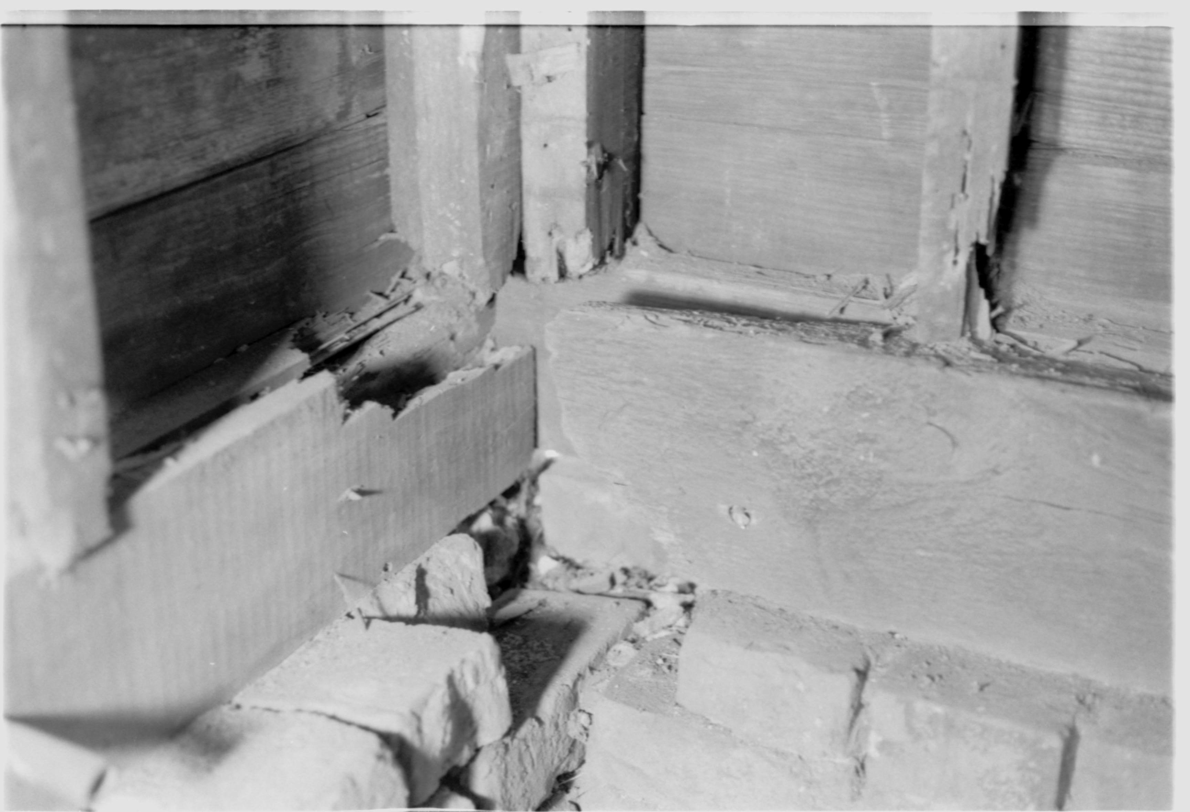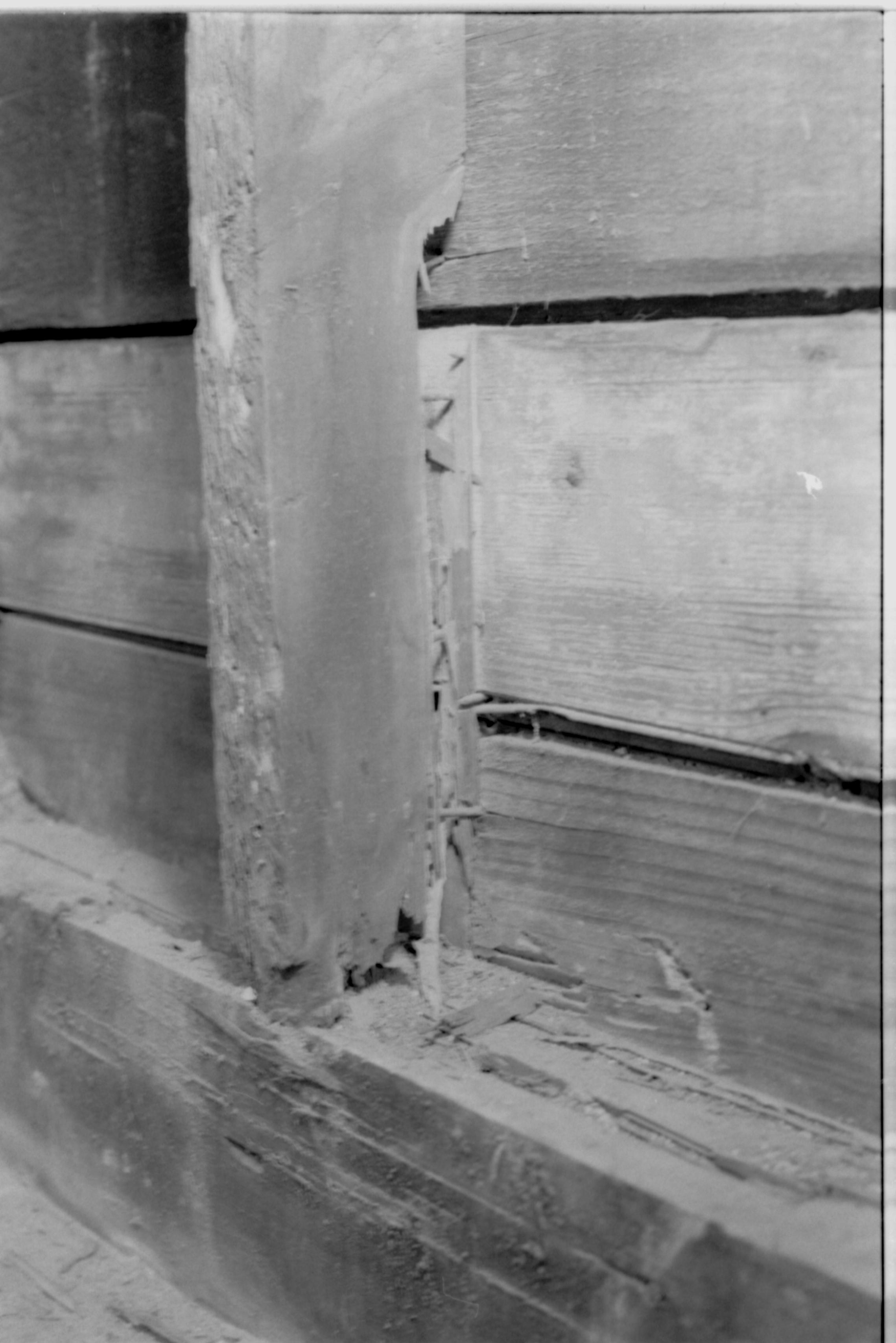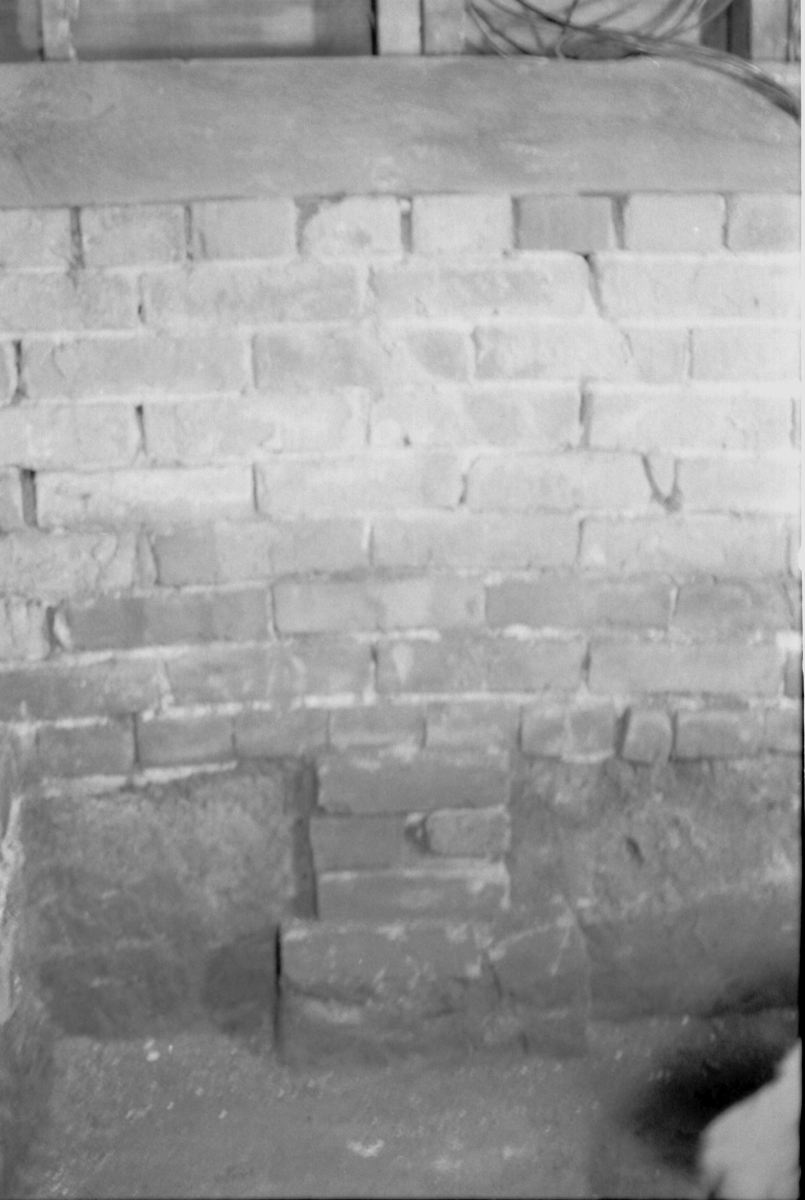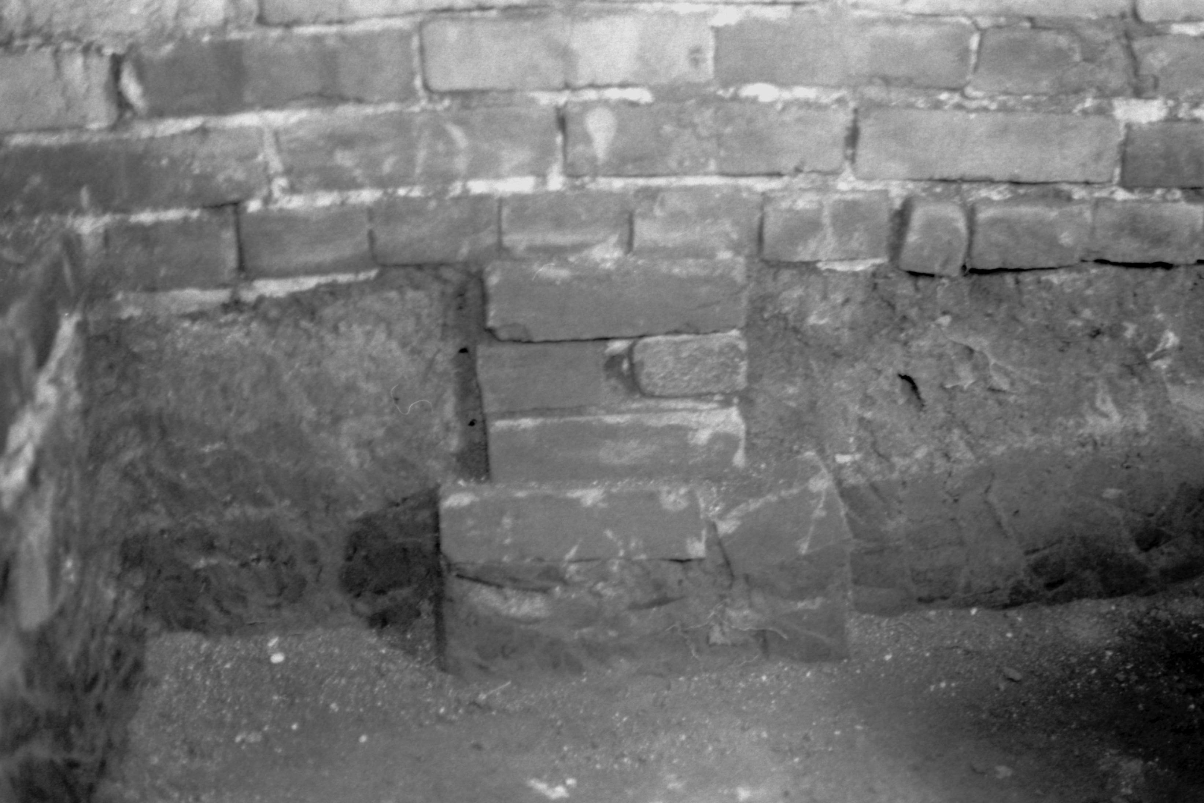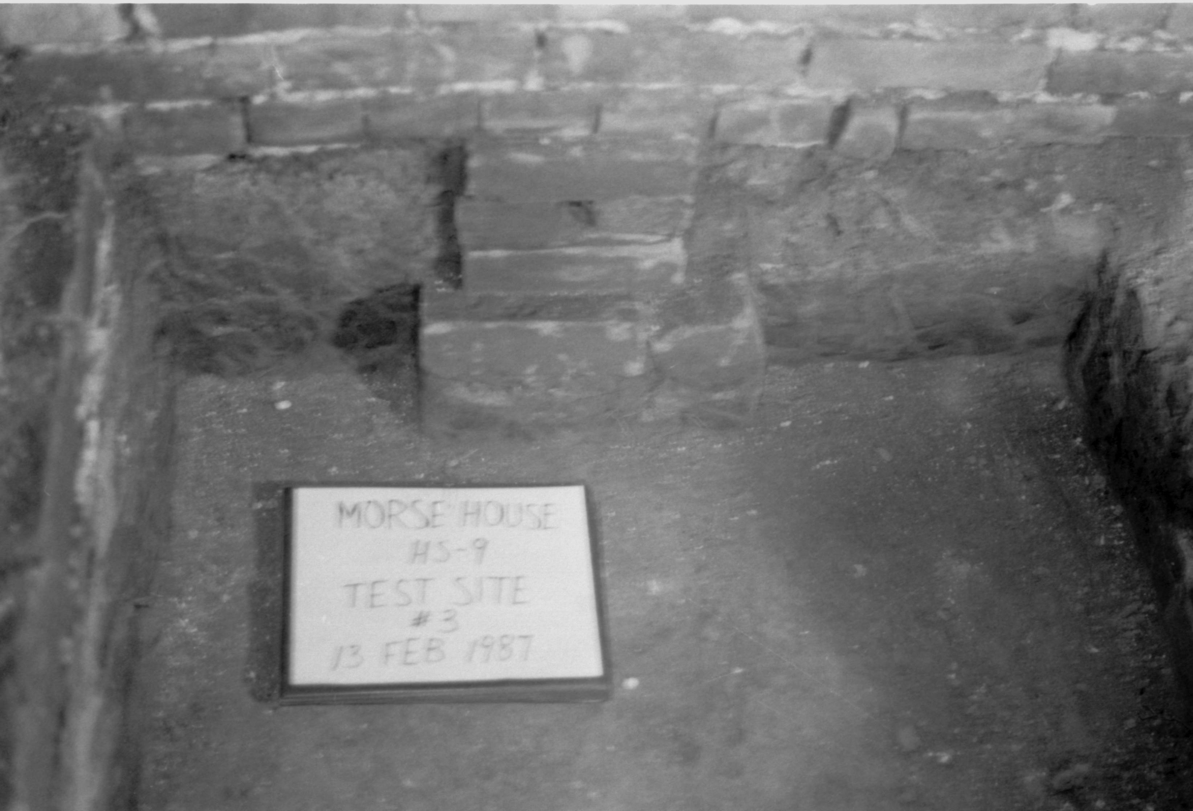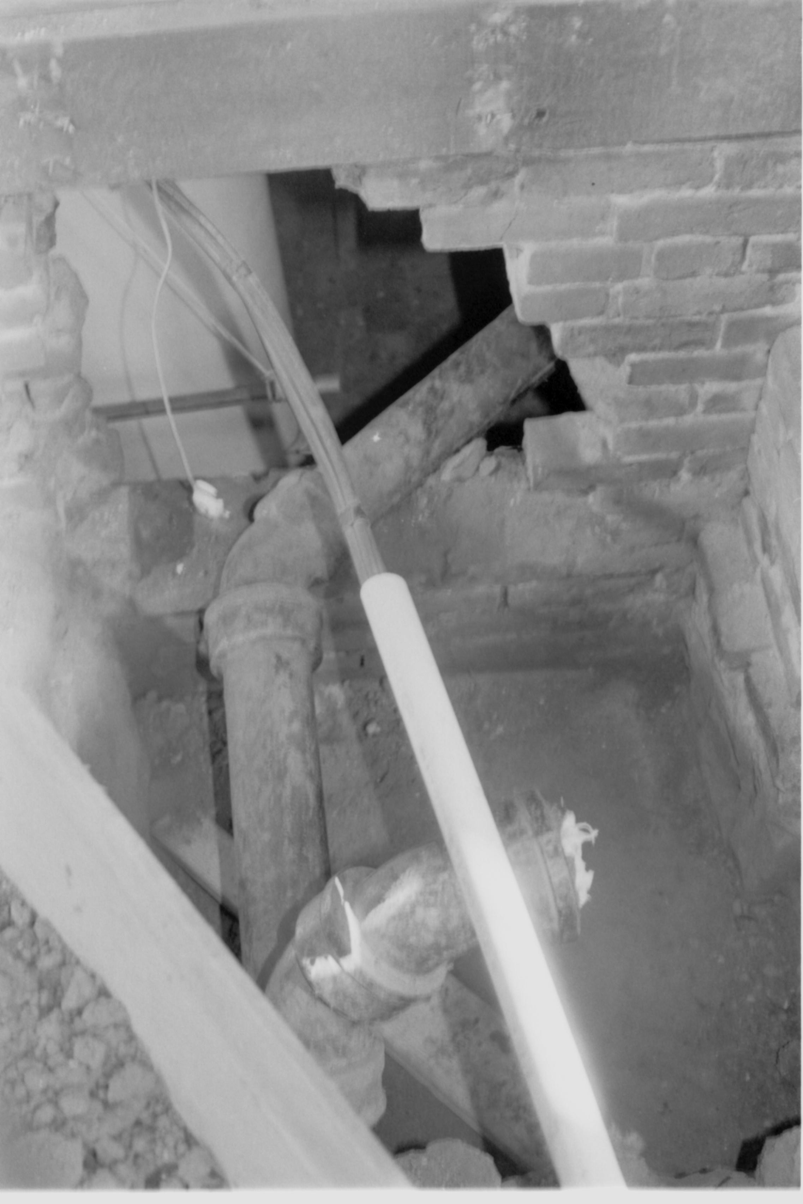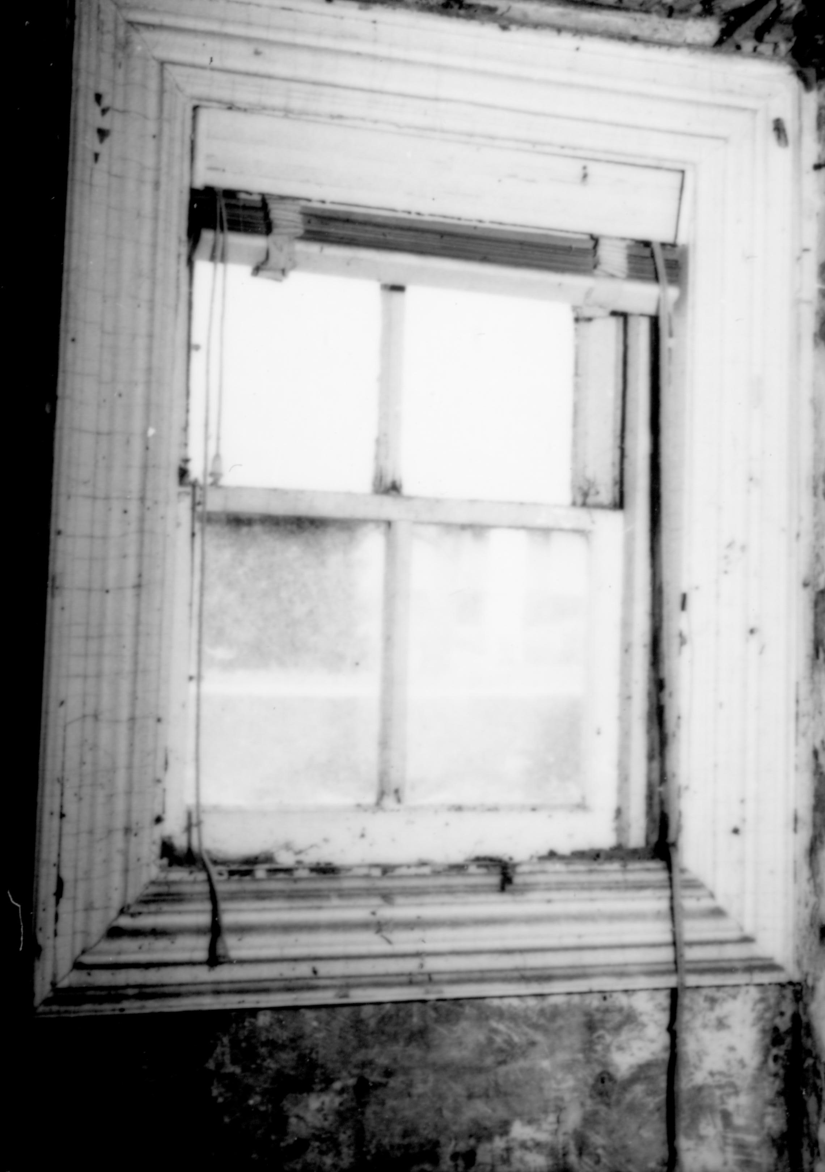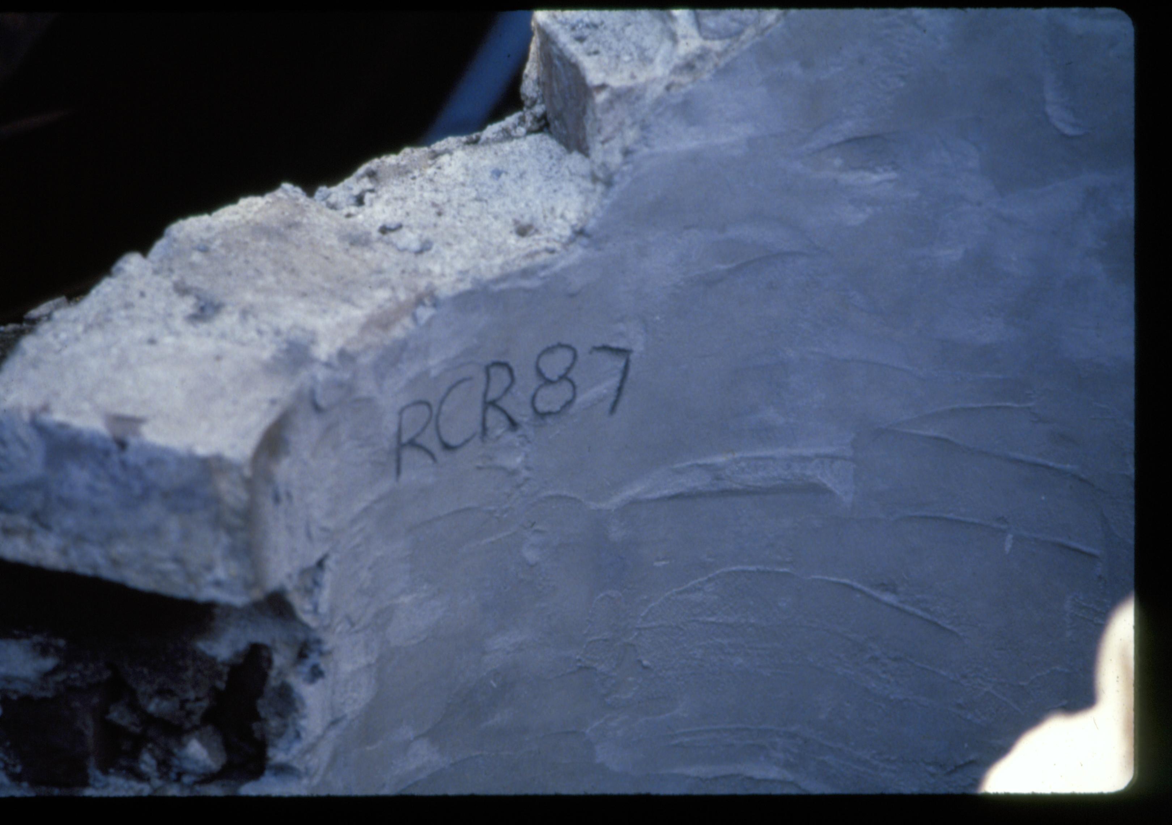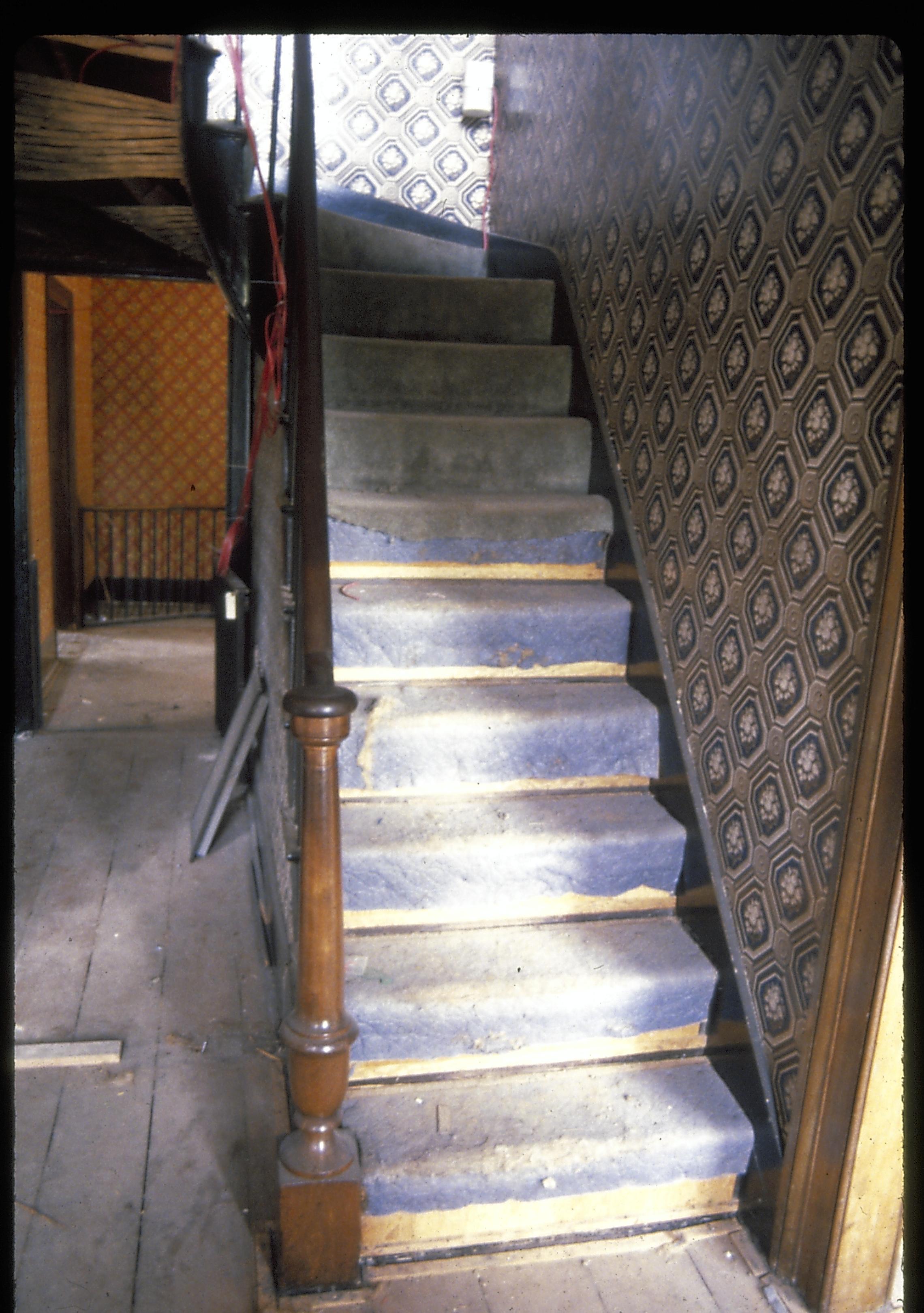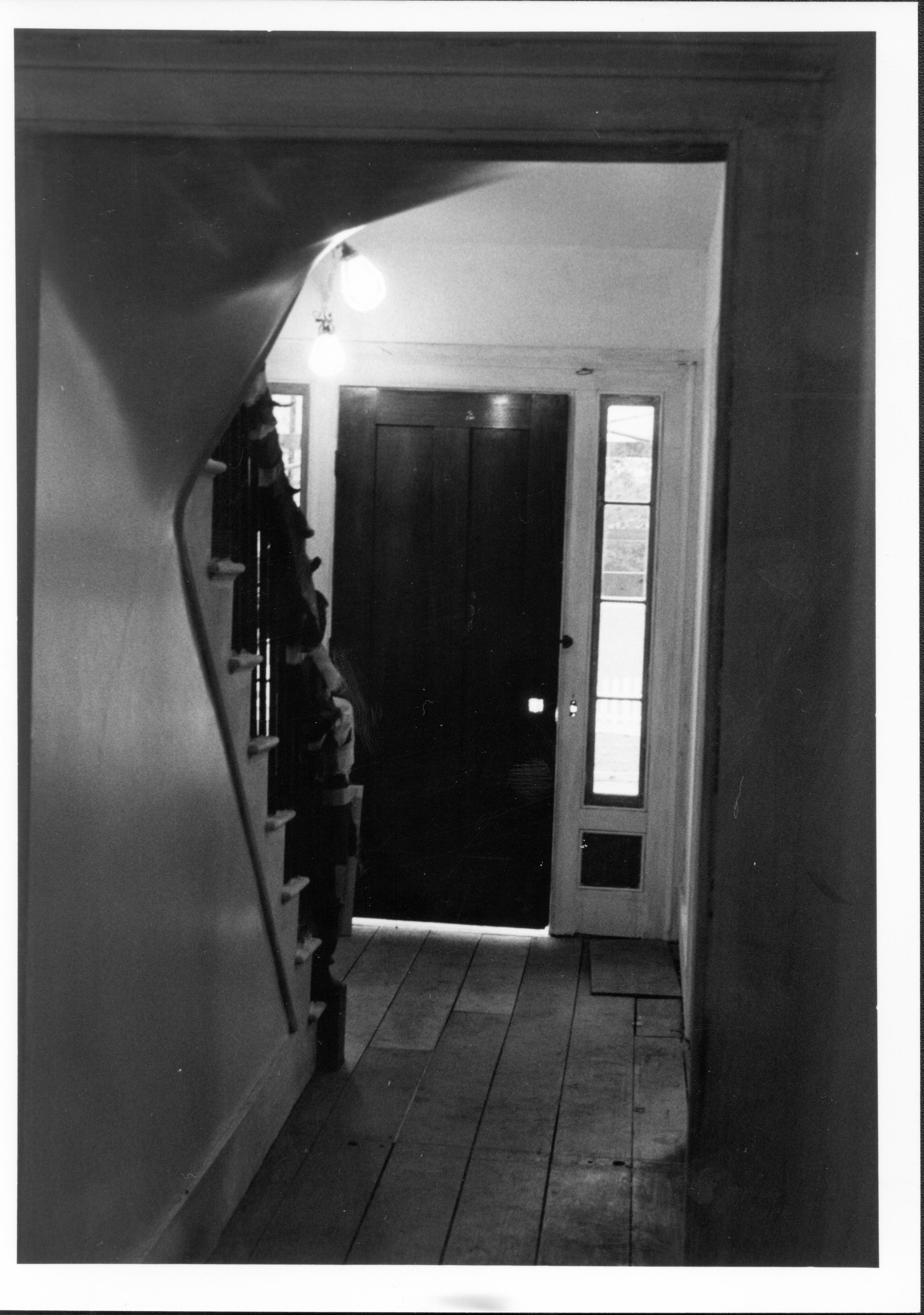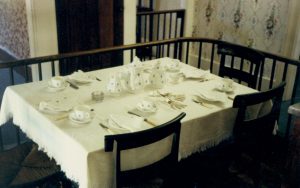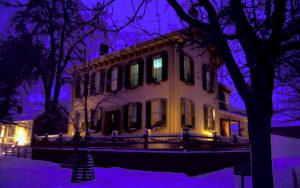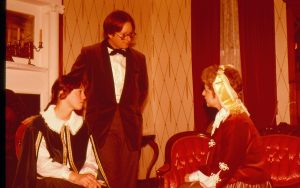Morse House HS-9 Test Site #3. Intersection of brick foundation, sill, studs, and sheathing.
Keyword: Interior Wall
Morse House HS-9 Test Site #3. Stud, sill, and sheathing of interior wall.
Morse House HS-9 Test Site #3. Brick foundation, floor, sill, studs, and sheathing.
Morse House HS-9 Test Site #3. Brick foundation and basement floor.
Morse House HS-9 Test Site #3. Brick foundation and basement floor, with test pit and id plaque in foreground.
Morse House HS-9 Test Site #3. Pipes and electrical conduit leading into the Morse basement, through foundation wall. Steps can be seen to right.
Existing conditions before major removals begin in Stuve House, basement, Room B3, west wall, with window trim detail.
View of text on the inside of the Lincoln Home southwest cistern wall. Text reads "RCR87."
View of the front (western) interior stairwell of the Lincoln Home. Stairs are covered for protection. Front Hall floorboards can be seen, along with the pre-Restoration wallpaper in the Front Hall stairwell and Dining Room. Photographer facing east.
View of Lincoln Home front entrance door, surround, hall, and stairwell. Photographer facing west.

