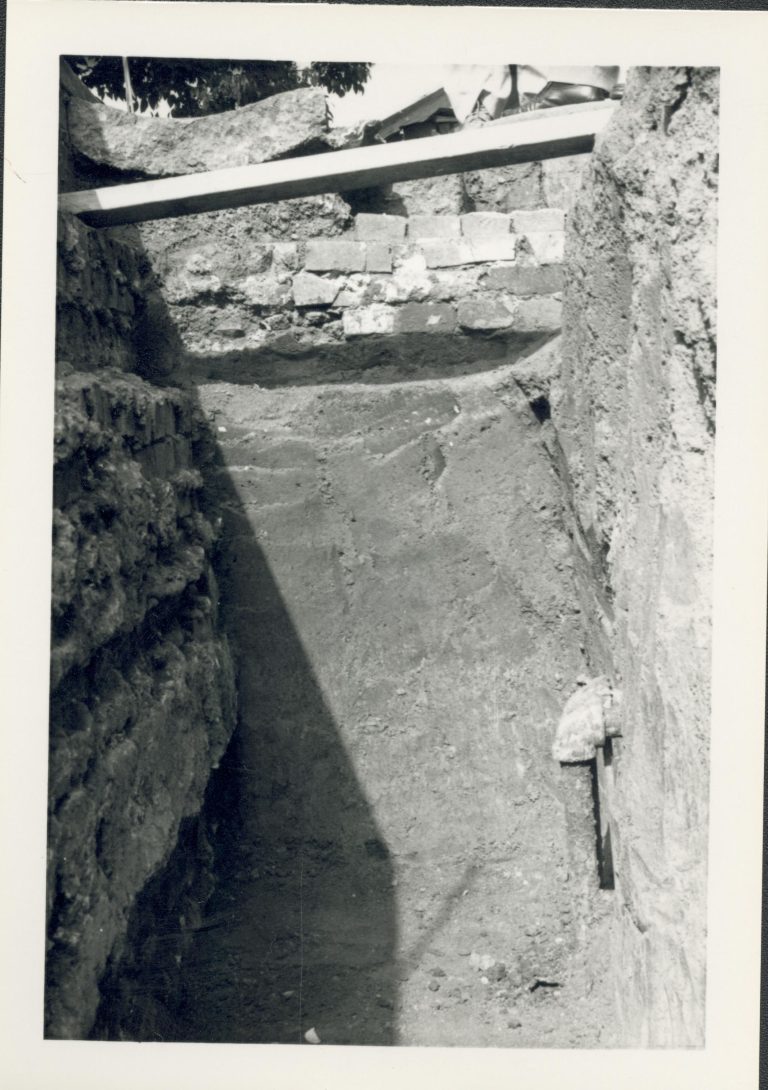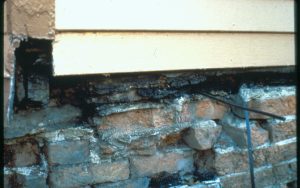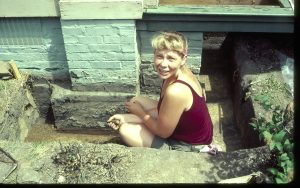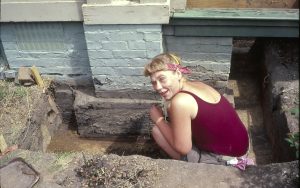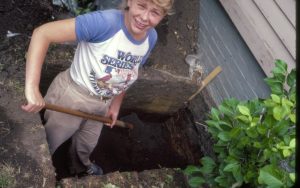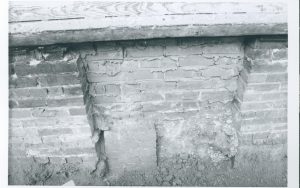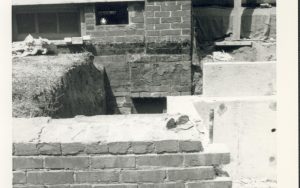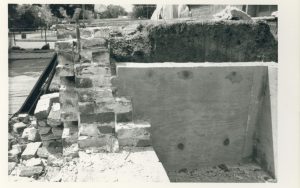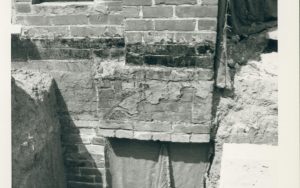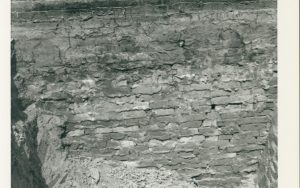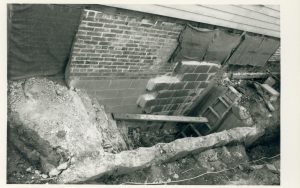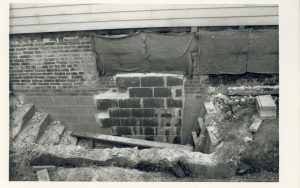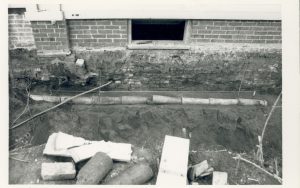Close-up of the foundation of the Lincoln Home during the 1987-1988 Restoration.
Archaeologist sitting in trench, near south west corner of south porch of Lincoln Home. Photographer facing north.
Archaeologist sitting in trench, near south west corner of south porch of Lincoln Home. Photographer facing north.
Archaeologist digging trench along foundation of Lincoln Home. Photographer facing north.
Photo of Lincoln Home foundation.
Lincoln Home foundation, south porch, and retaining wall during 1987-88 restoration. Photographer facing north. Note the basement or crawlspace vent next to the basement window.
South face of Lincoln Home retaining wall and section of south yard during the 1987-1988 Restoration. A section of the foundation, boardwalk, and Eighth Street can be seen. Photographer facing west.
An exposed section of the south face of the Lincoln Home foundation uncovered during the 1987-1988 Restoration. The south porch and a basement window can be seen. Photographer facing north.
An exposed section of the Lincoln Home foundation.
Demolition of the non-historic basement-level north entrance to the Lincoln Home mechanical room/basement. The former doorway is filled with cinderblock, while the stairs and retaining wall are in the process of demolition. Photographer facing south west.
Demolition of the non-historic basement-level north entrance to the Lincoln Home mechanical room/basement. The former doorway is filled with cinderblock, while the stairs and retaining wall are in the process of demolition. Photographer facing south.
View of drain tiles along south west wall of Lincoln Home, before removal. Photographer facing north.

