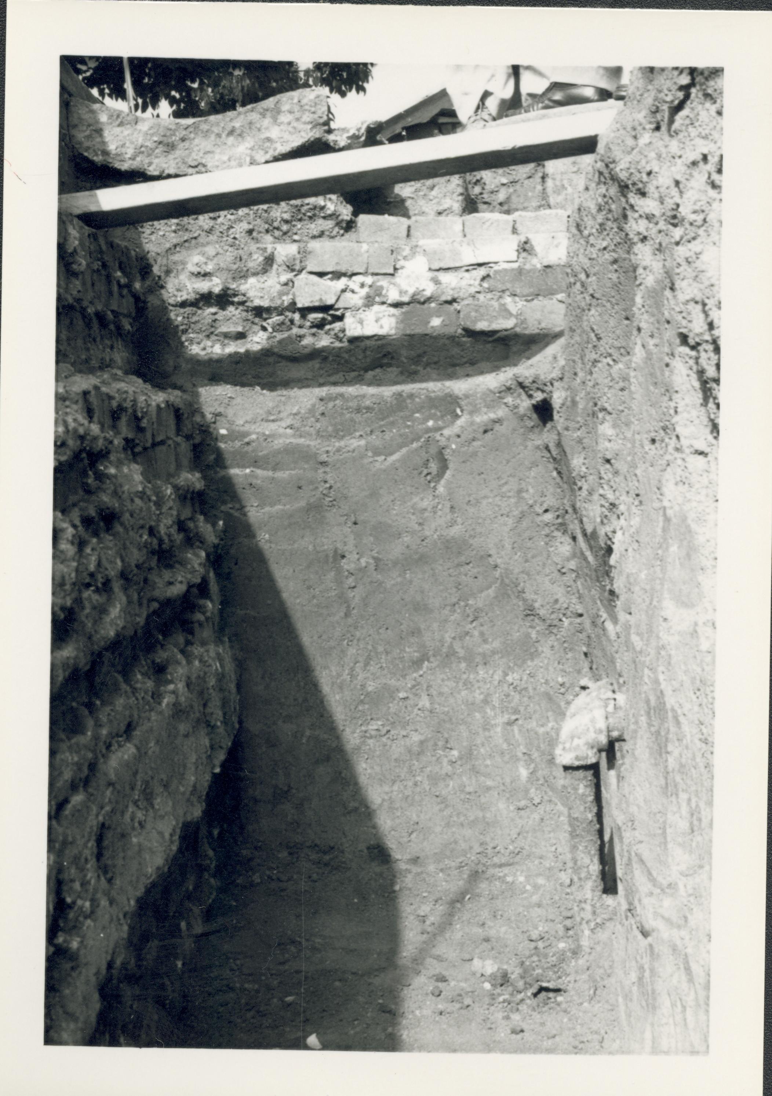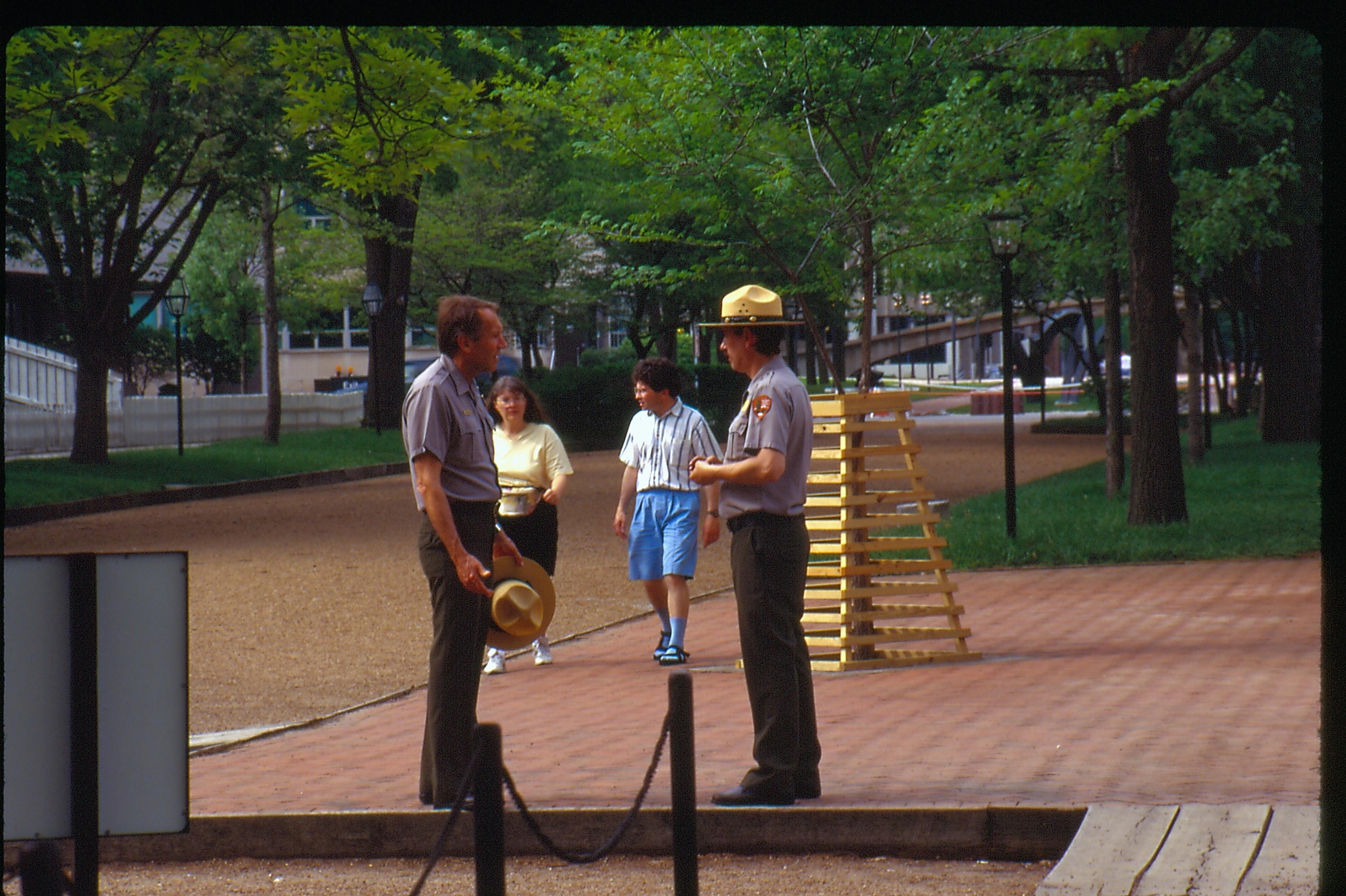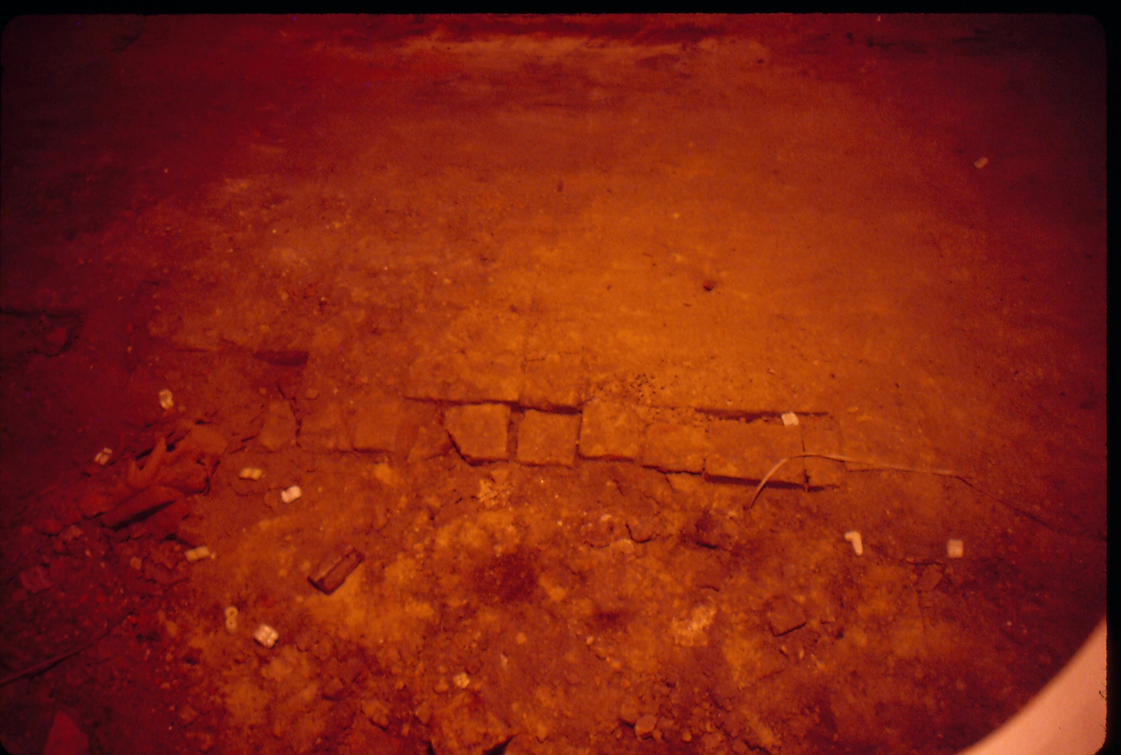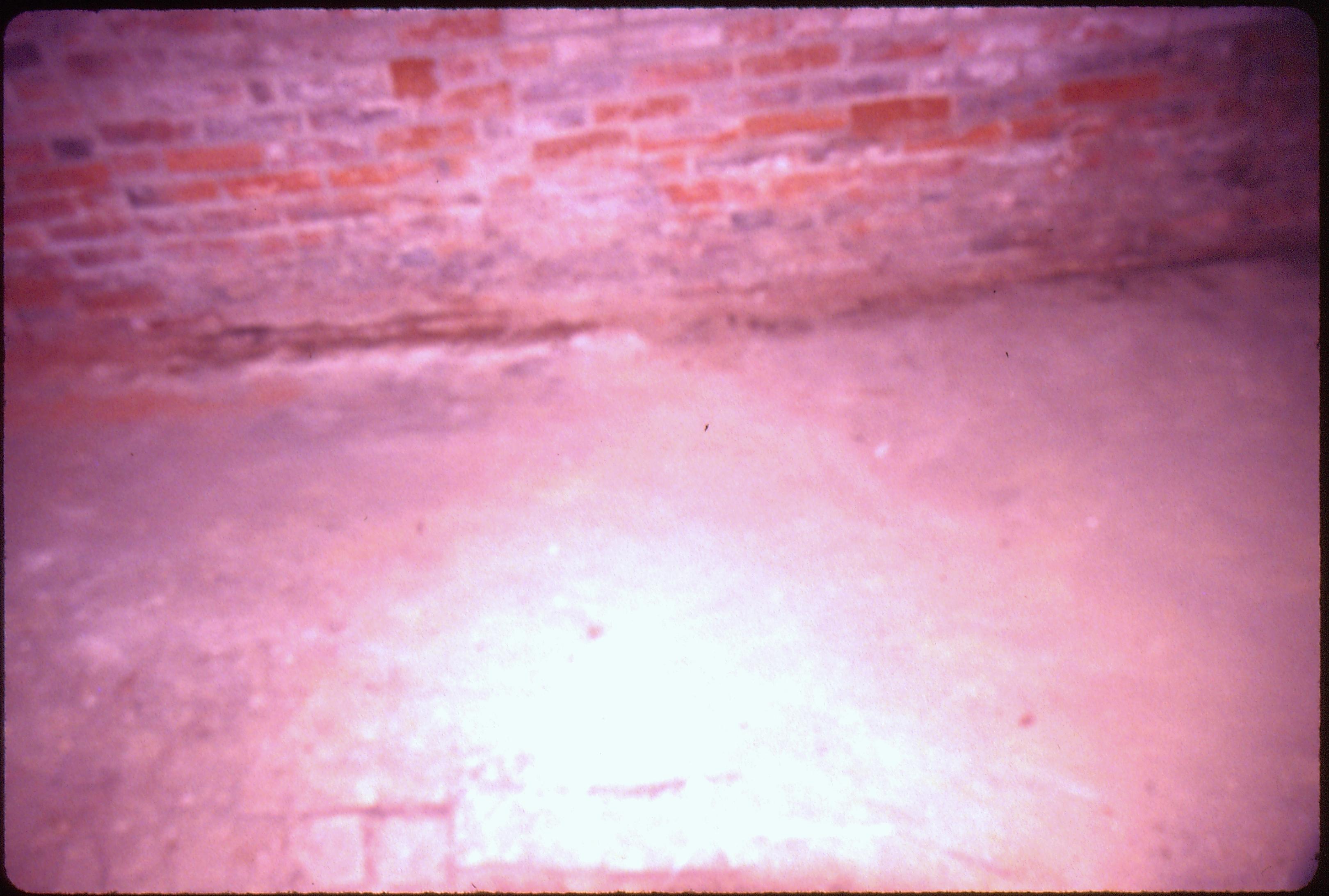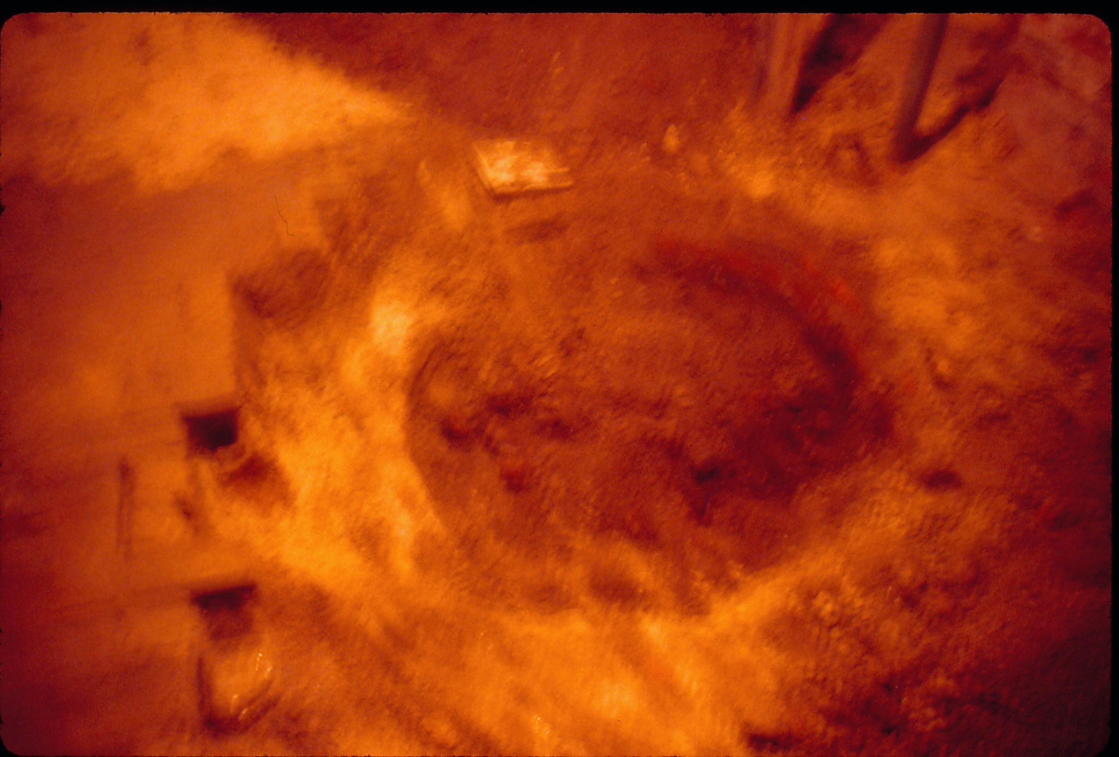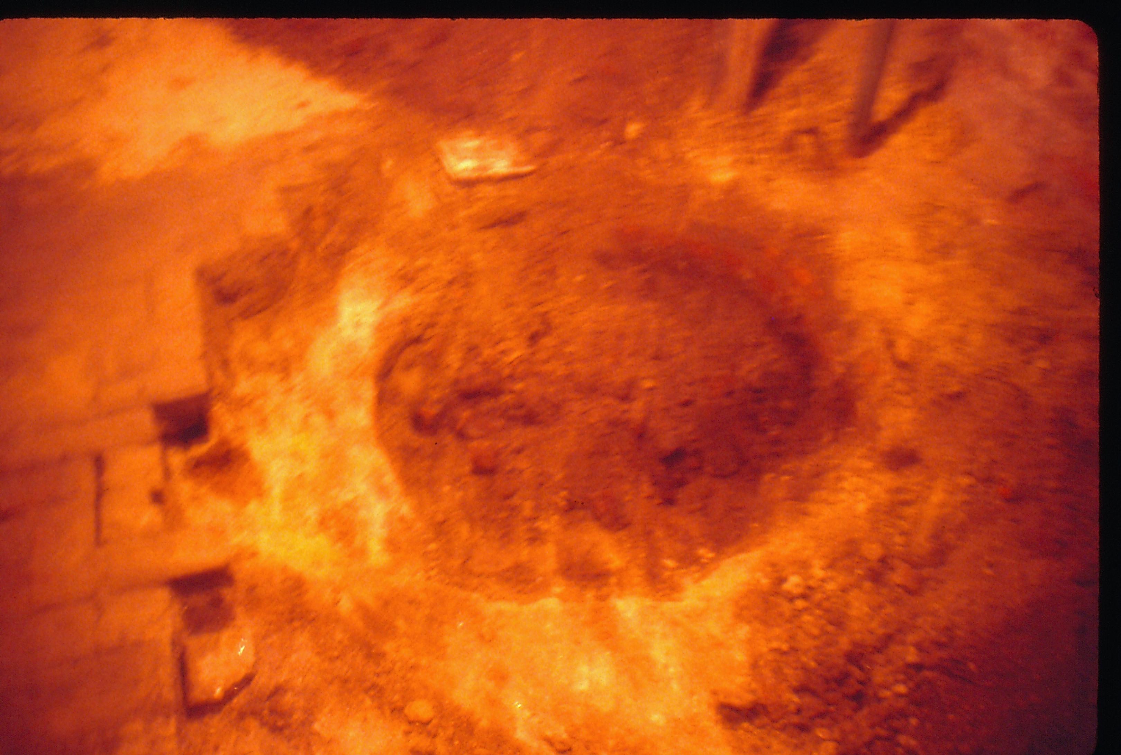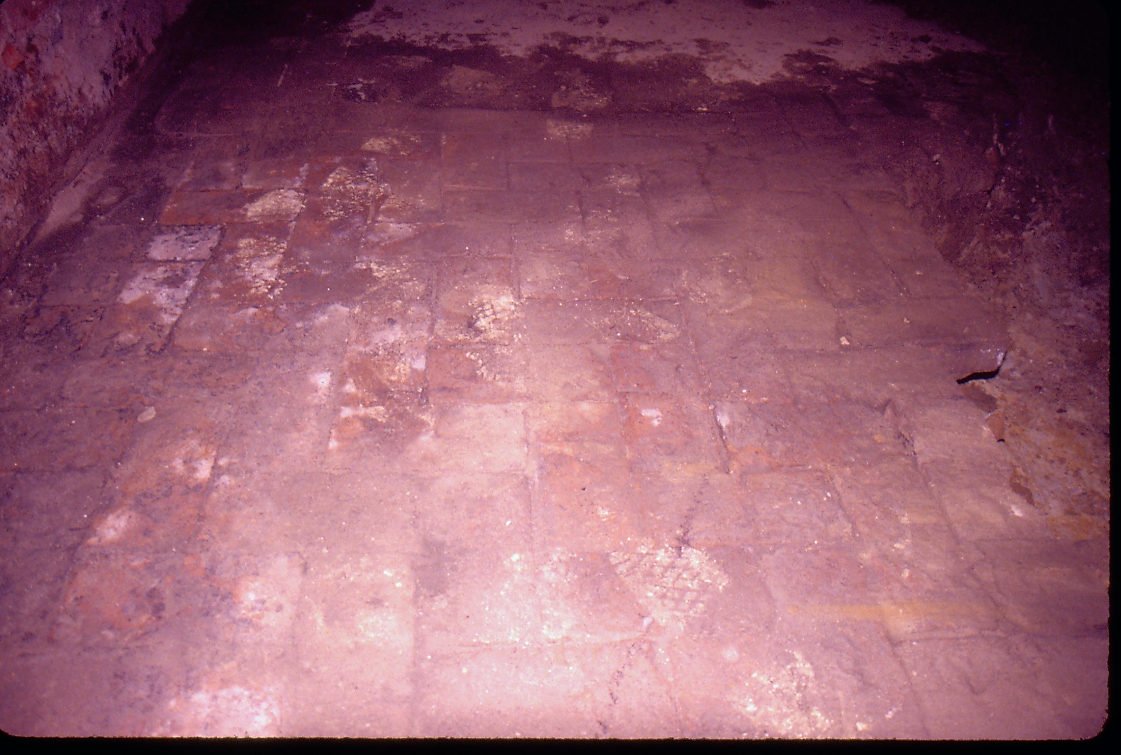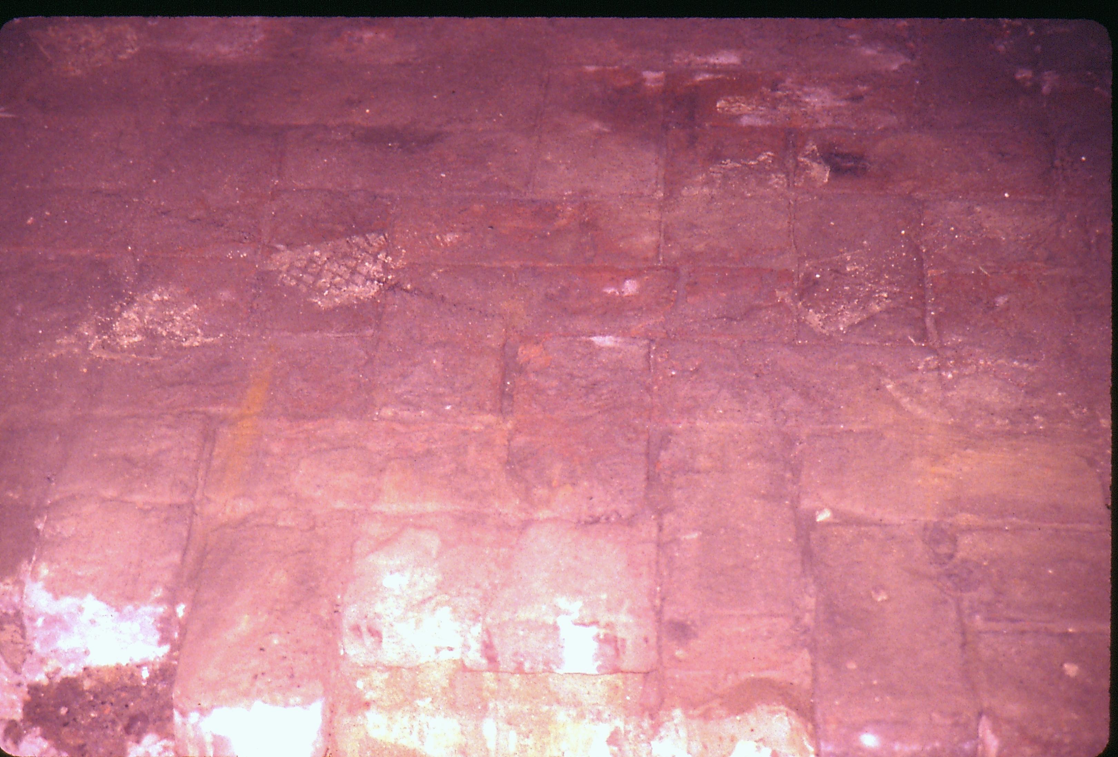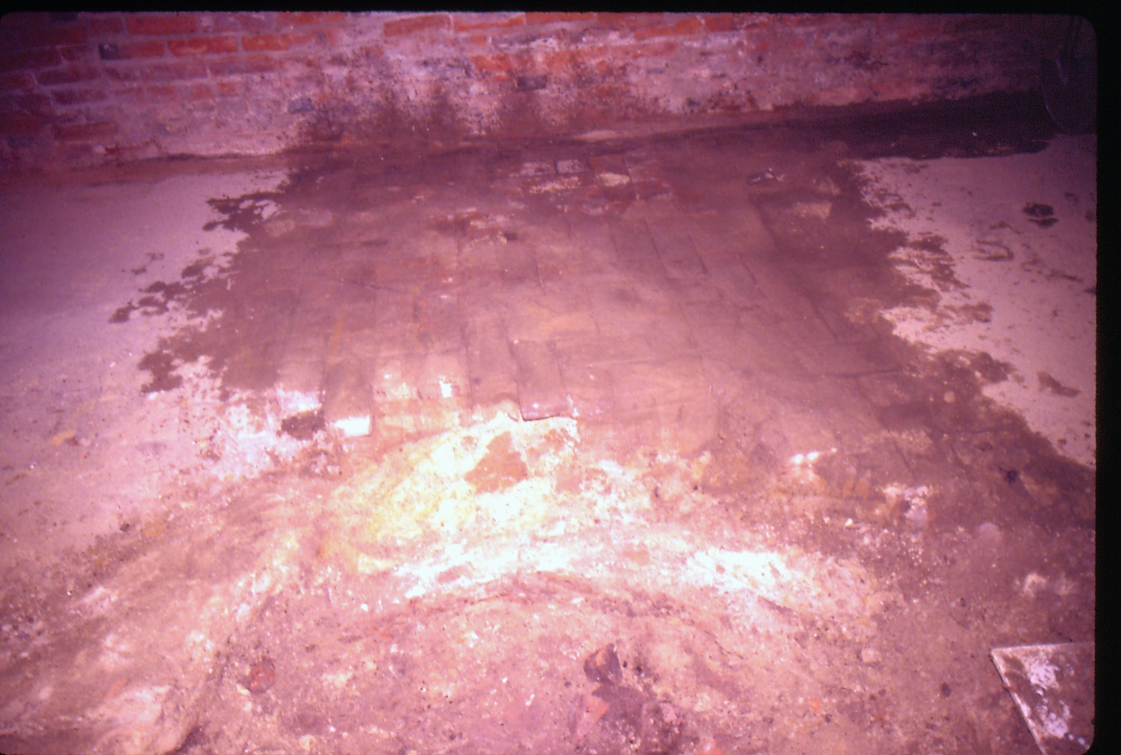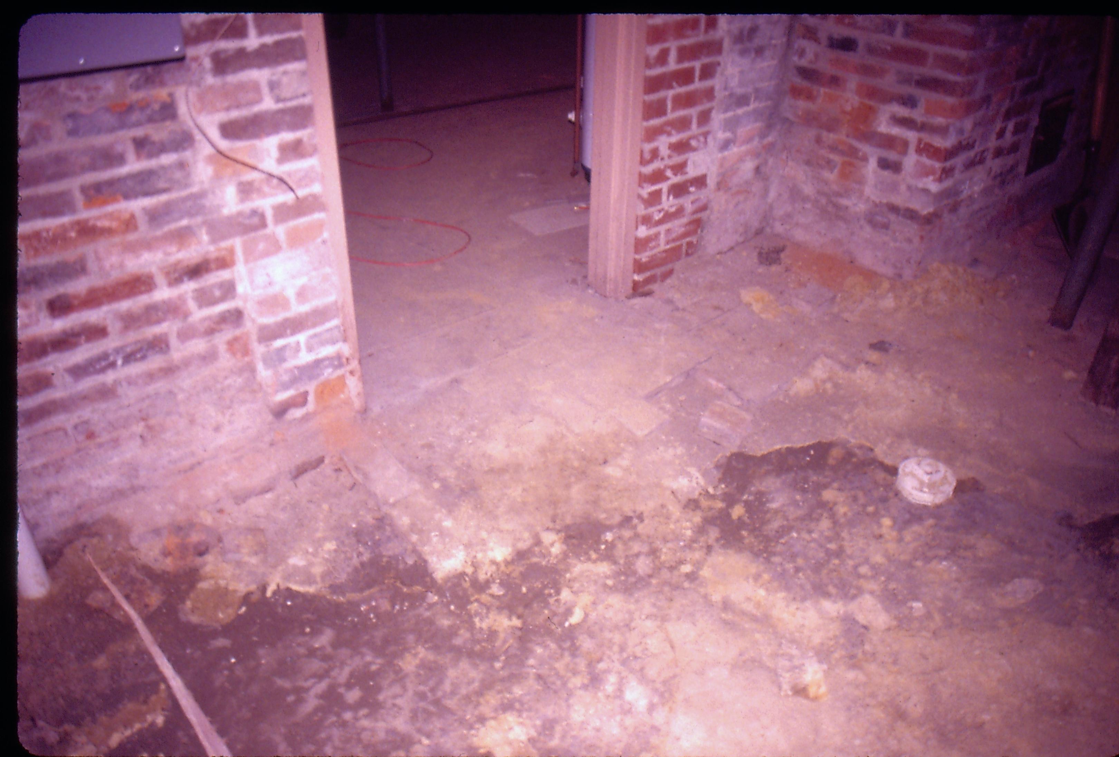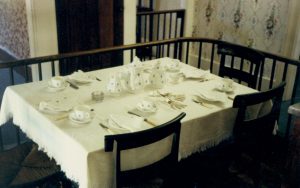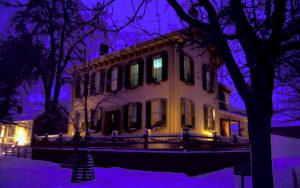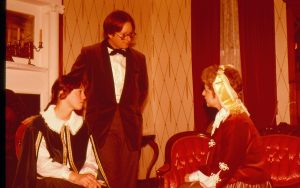Trench on the west side of the Lincoln Home during the 1987-1988 restoration. The interior of the west retaining wall can be seen to the left of the picture. The 90 degree turn of the wall to form the north section of the retaining wall can be seen in the middle of the picture. There…
Keyword: Brick Floor
Two rangers speaking to one another on the brick pavilion of the Lincoln Home. A pair of visitors walk behind them. Photographer facing north.
Lyon House - basement, floor brick pattern (partial) with dirt, styrofoam peanuts scattered around floor Looking East from basement Lyon, Basement, brick floor
Lyon House - basement, floor brick pattern (overexposed), brick wall Looking East in basement Lyon, Basement, brick wall, brick floor
Lyon House - basement showing possible Cistern location. (photo blurry). Brick floor pattern on left, metal supports on background right. Square drain cover? in background center Looking South from basement Lyon, Basement, cistern, brick floor
Lyon House - basement, possible Cistern uncovered in basement floor (photo blurry). Brick pattern flooring on left, support beams in background right. Square drain cover? in background center Looking South from basement Lyon, Basement, brick floor, cistern
Lyon House - basement, brick floor pattern, detail Looking South from basement Lyon, Basement, brick floor
Lyon House - basement, brick pattern floor detail. Pattern appears to be herringbone. Looking East from basement Lyon, Basement, brick floor
Lyon House - basement, brick pattern floor partially exposed near brick wall. Other flooring appears to be dirt and brick debris. Water stains from cleaning off brick floor. Looking East from basement Lyon, Basement, brick floor, brick wall
Lyon House - basement, floor and wall leading into furnace room in background. Floor is mix of dirt and old brick in a pattern, white capped drain on right. Brick walls visible with doorway leading to furnace room. Furnace room appears to have concrete floor. Extension cord visible on floor in furnace room Looking Northwest…

