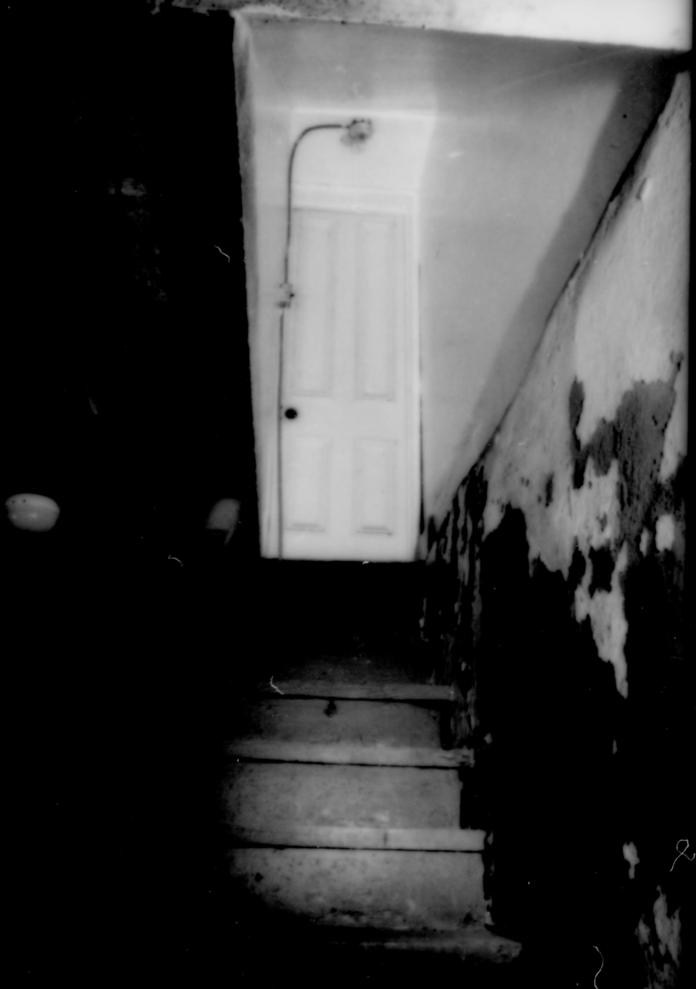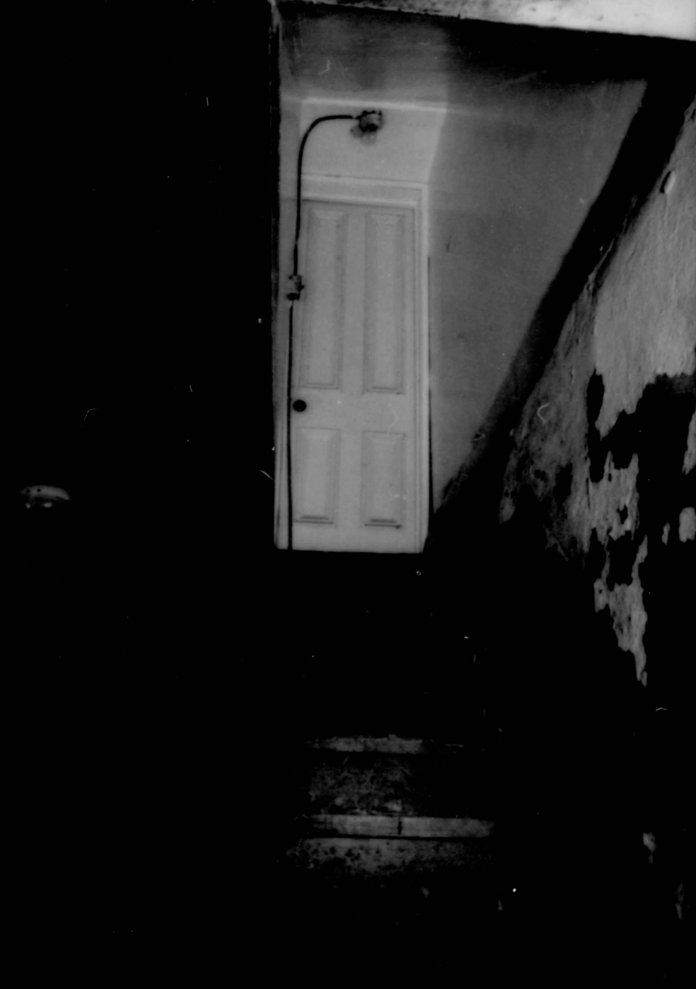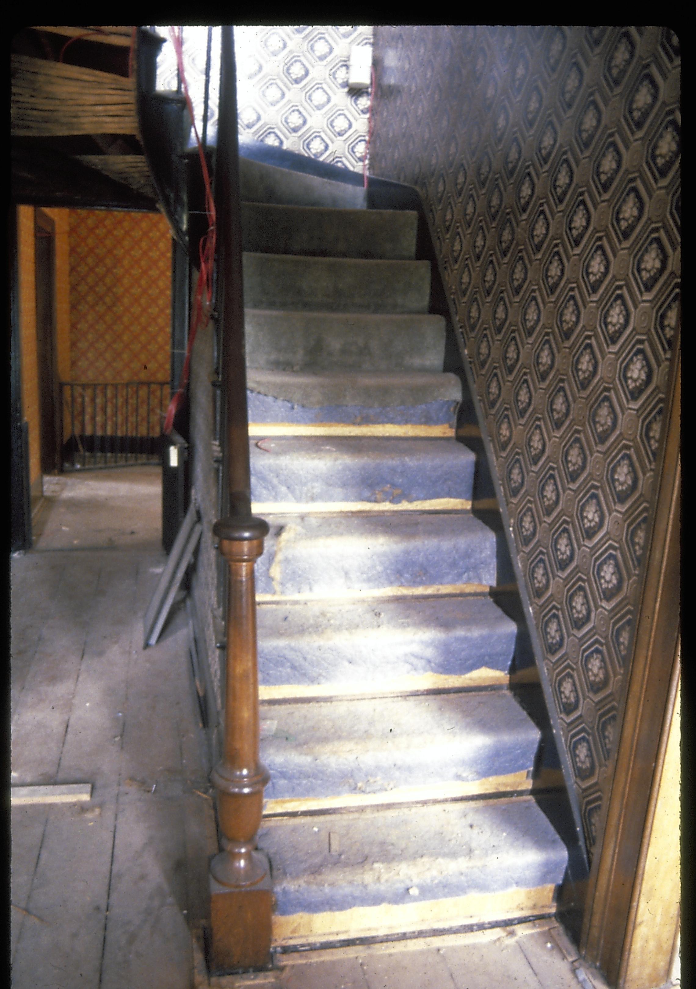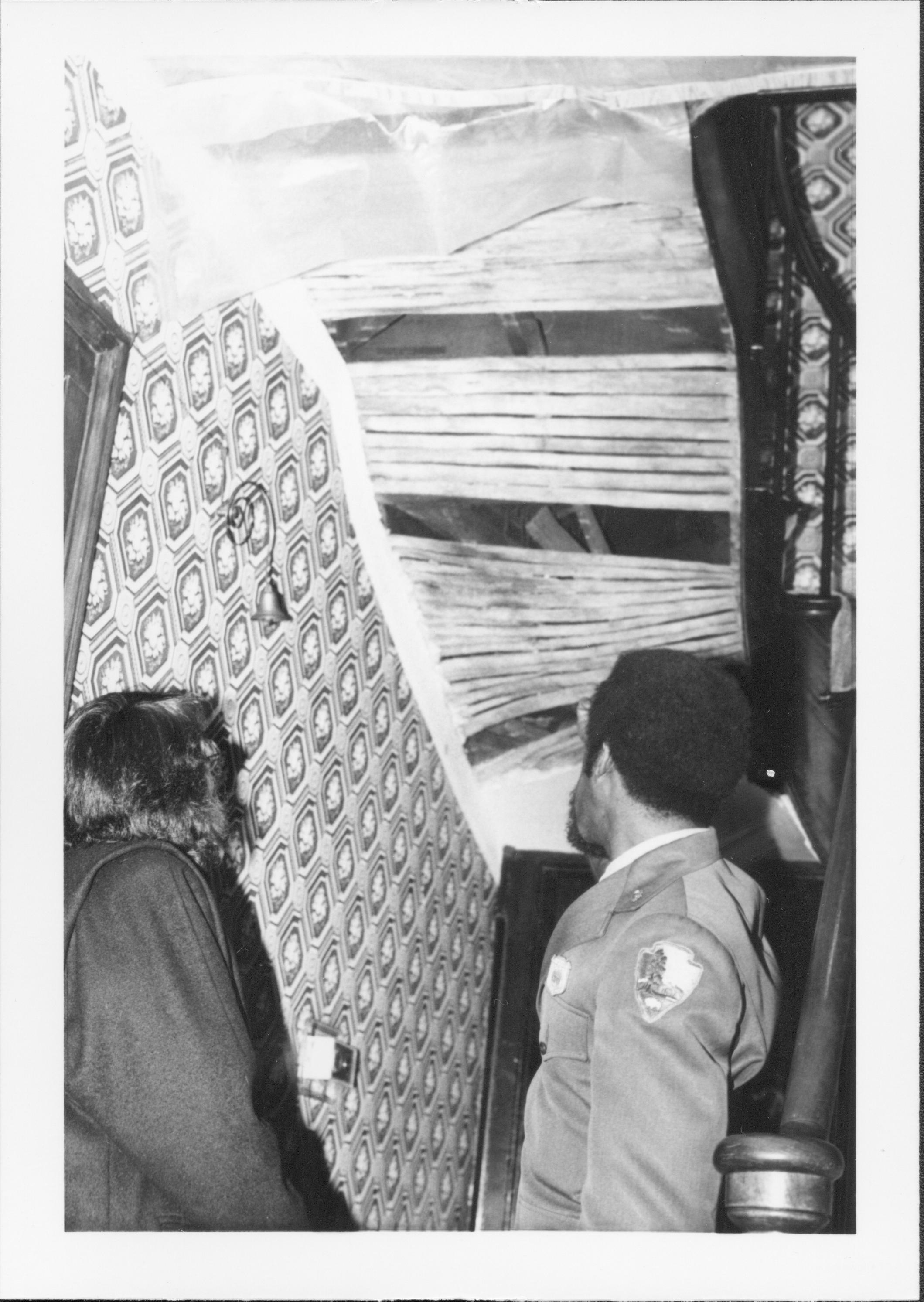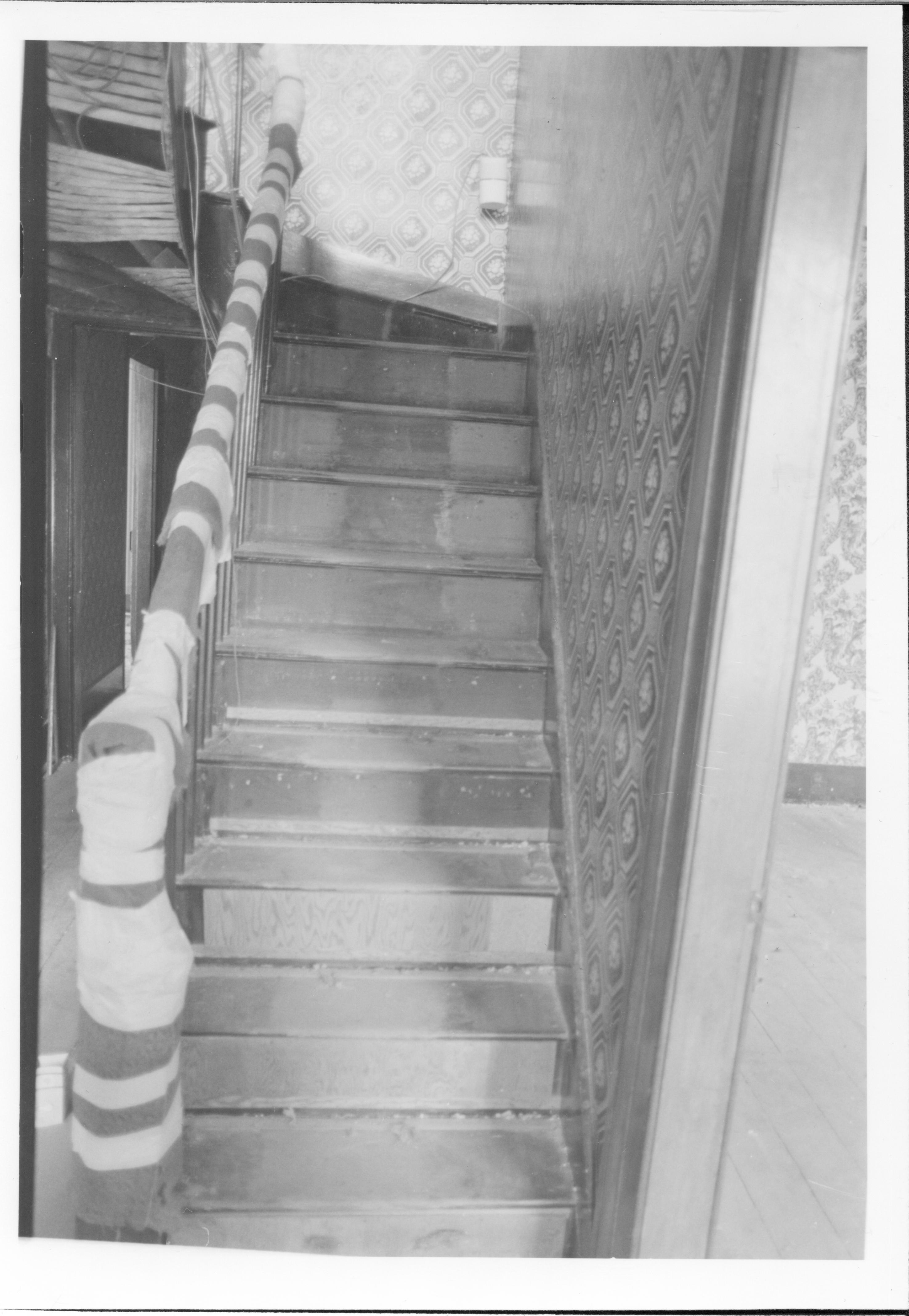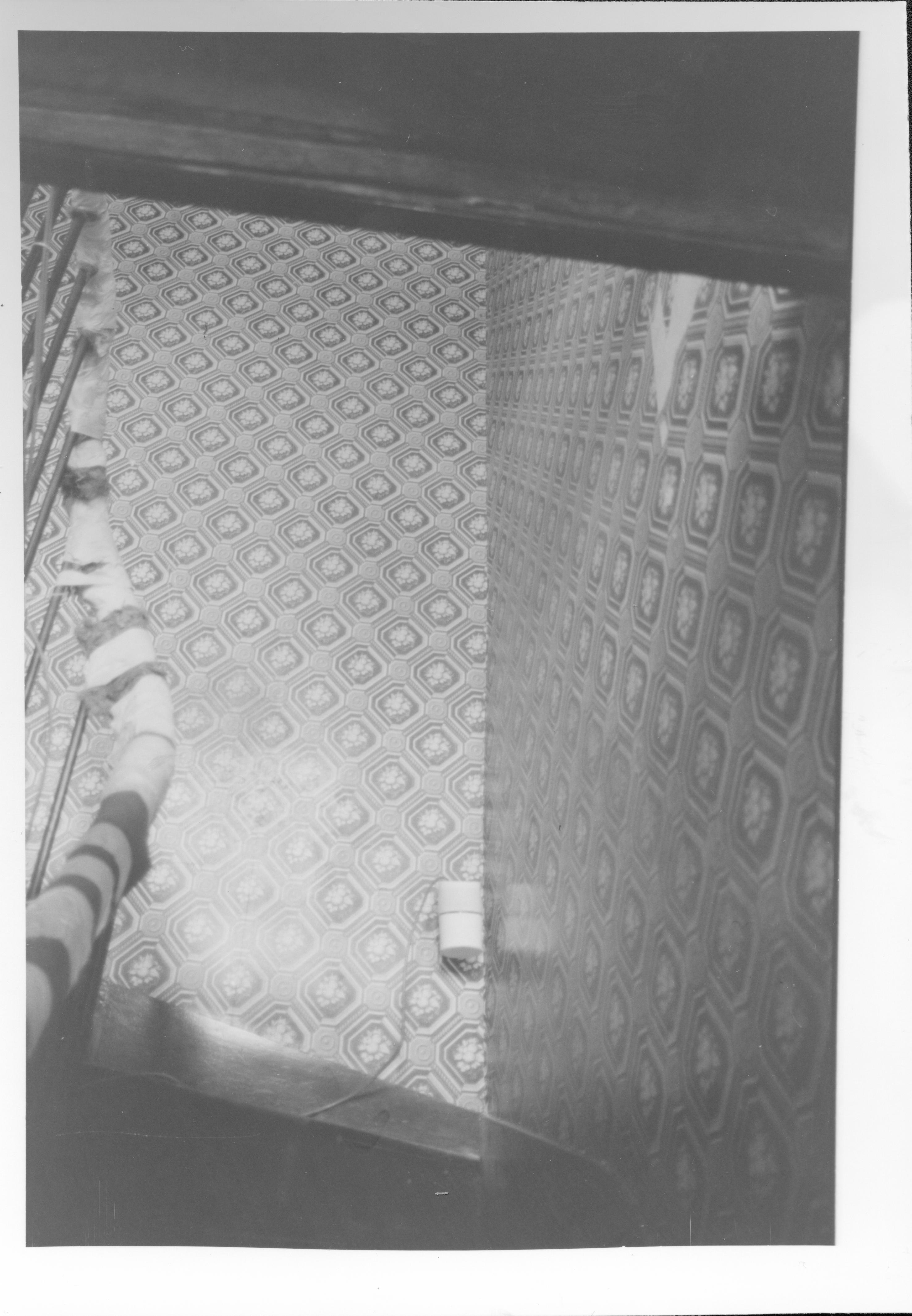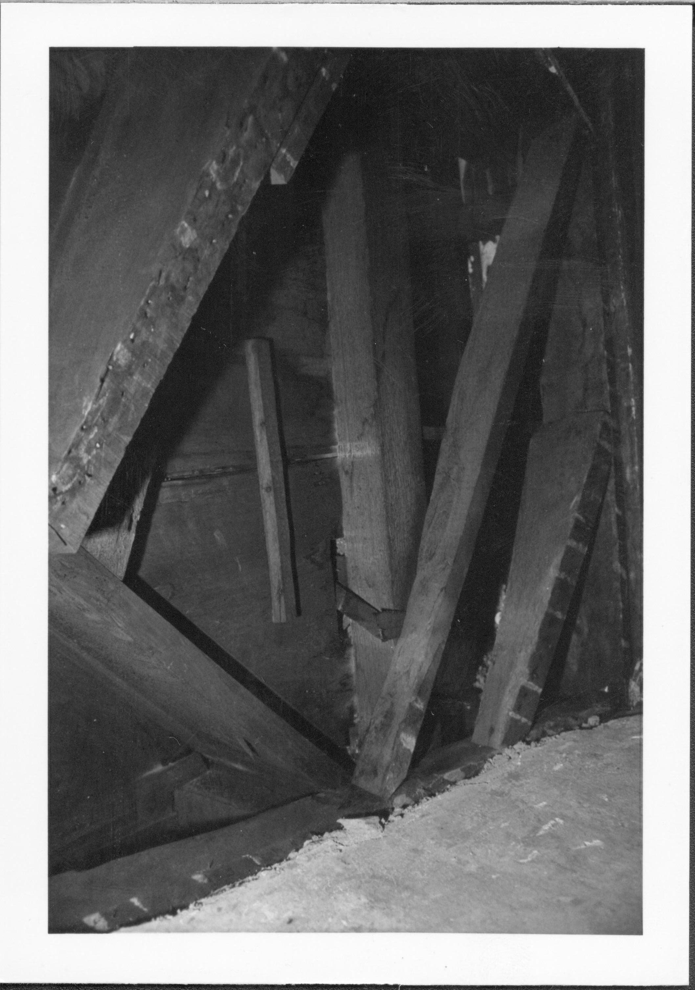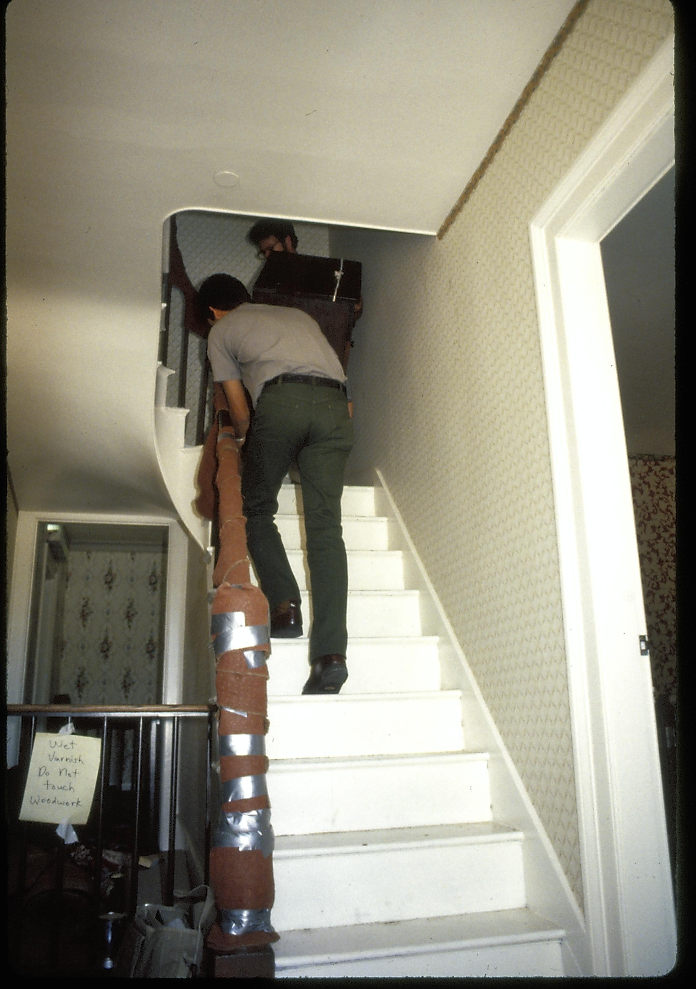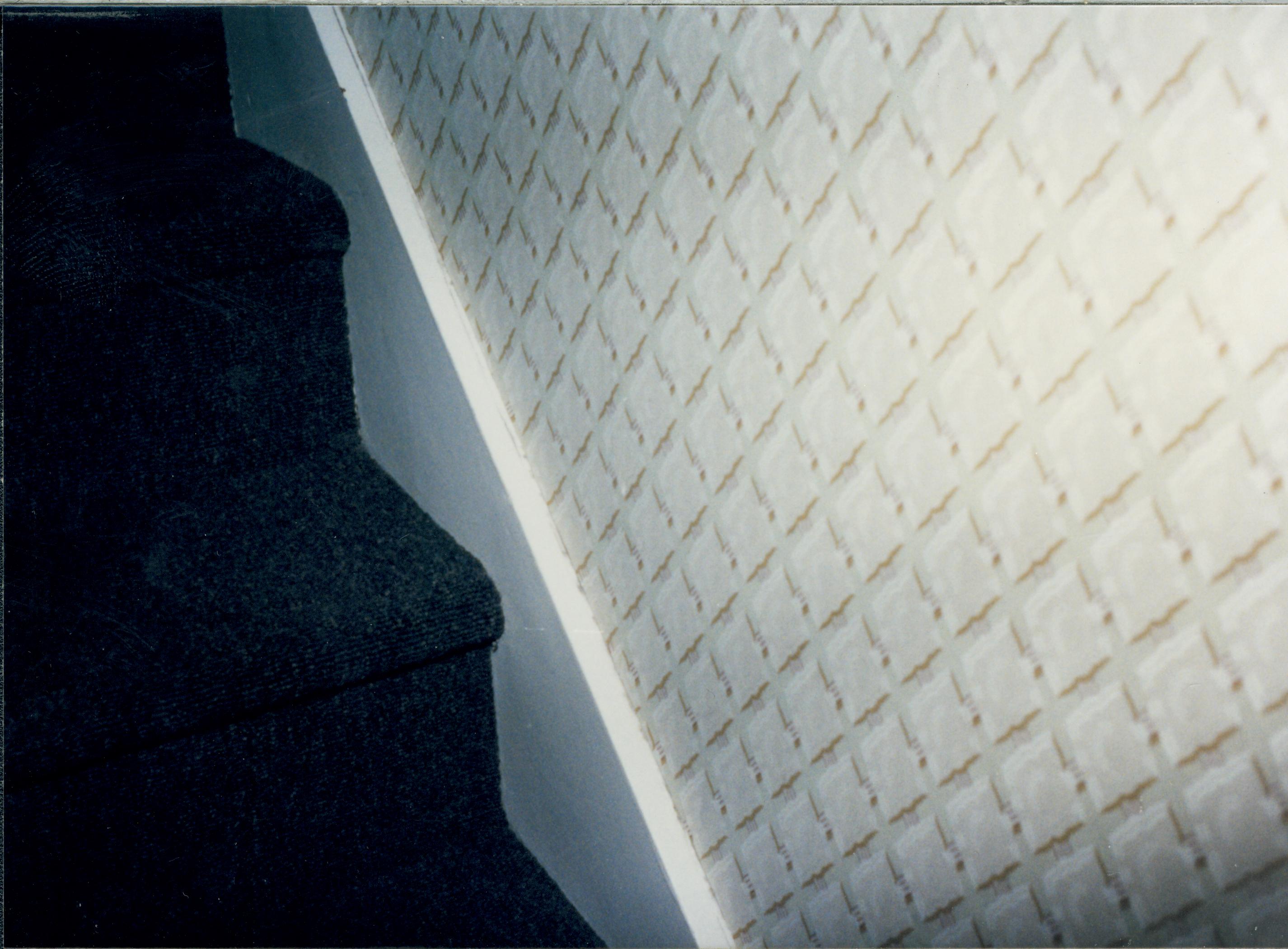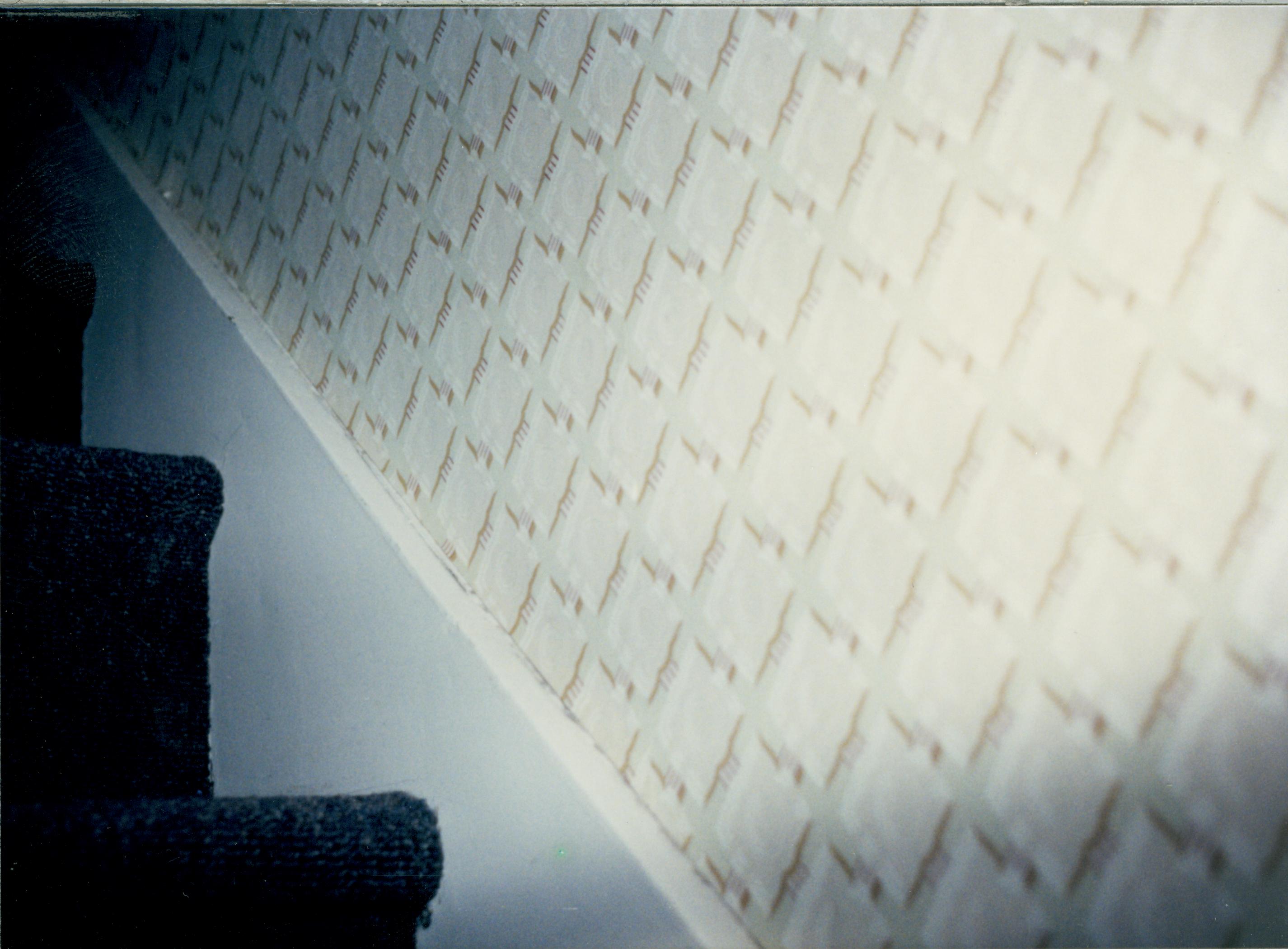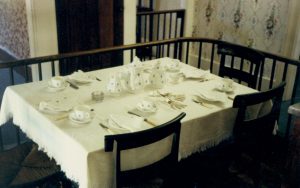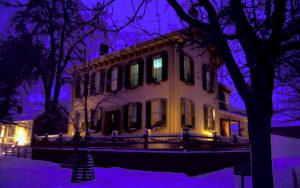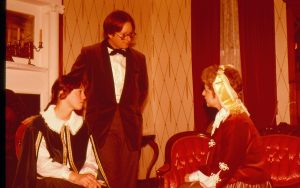Existing conditions before major removals begin in Stuve House. Basement stairwell, Room B4-5-6, east wall.
Keyword: Stairwell
Existing conditions before major removals begin in Stuve House. Basement, Room B4-5-6, stairway to first floor.
View of the front (western) interior stairwell of the Lincoln Home. Stairs are covered for protection. Front Hall floorboards can be seen, along with the pre-Restoration wallpaper in the Front Hall stairwell and Dining Room. Photographer facing east.
Ranger and visitor viewing the front hall wallpaper of the Lincoln Home prior to removal. The plaster on the underside of the stairwell has already been removed, revealing the lathwork and the underside of the stairs. Photographer facing east.
View of the front (west) stairwell of the Lincoln Home. Pre-Restoration wallpaper can be seen in the stairwell, Sitting Room, and Dining Room. Note staining on original stair tread, and that the plaster has been removed from stairwell underside. Photographer facing east.
View of the landing for the front interior stairwell of the Lincoln Home. Note the pre-Restoration wallpaper, and the handrail that has been protected in place. Photographer facing east.
Photo is from investigation of front stairway, possibly the ceiling of the 1st floor hall, or the underside of the stairwell. Image may need to be rotated 90 degrees clockwise.
Photo of two staff members carrying an artifact up the front (west) stairwell during the Lincoln Home restoration. Construction is complete on the stairwell, but the carpet runner has not been installed on the stairs, and the handrail is still wrapped for protection. Wallpaper replacement has also been completed for the stairwell. Photographer facing east.
New wallpaper and carpet installed along the baseboard of the front (west) stairwell of the Lincoln Home. Photographer facing south east.
New wallpaper and carpet installed along the baseboard of the front (west) stairwell of the Lincoln Home. Photographer facing south east.

