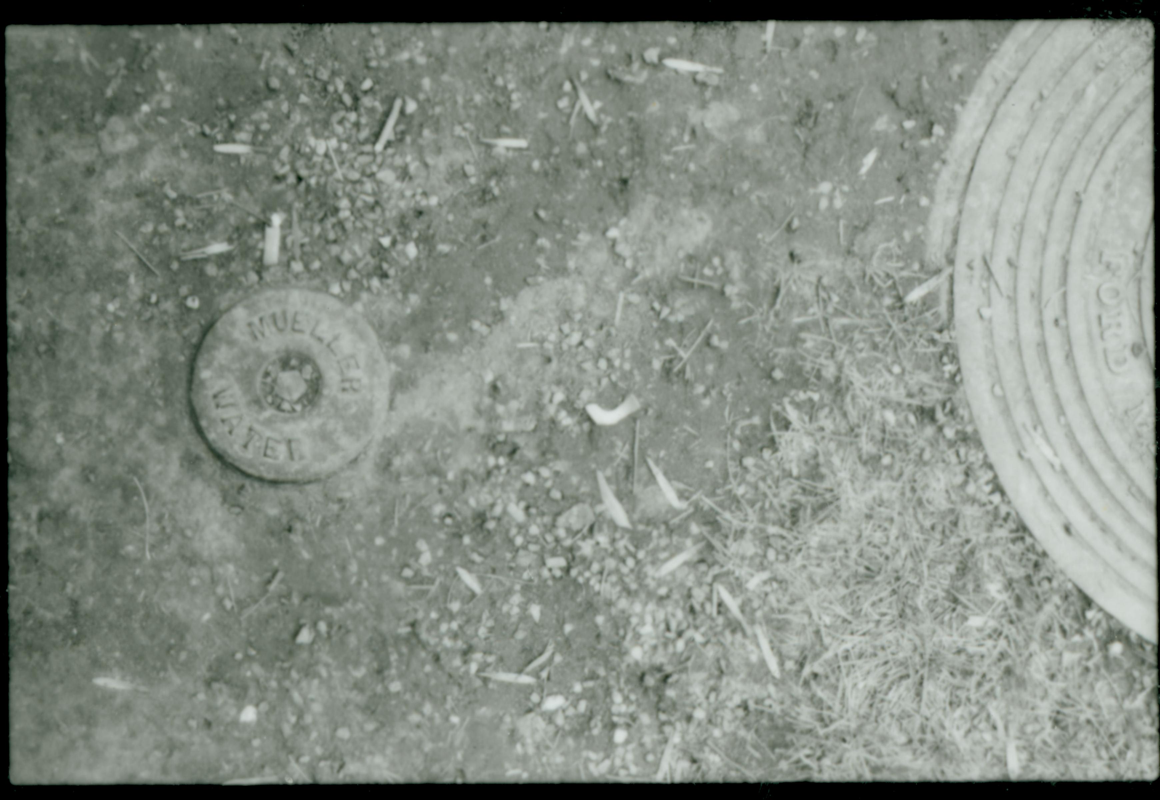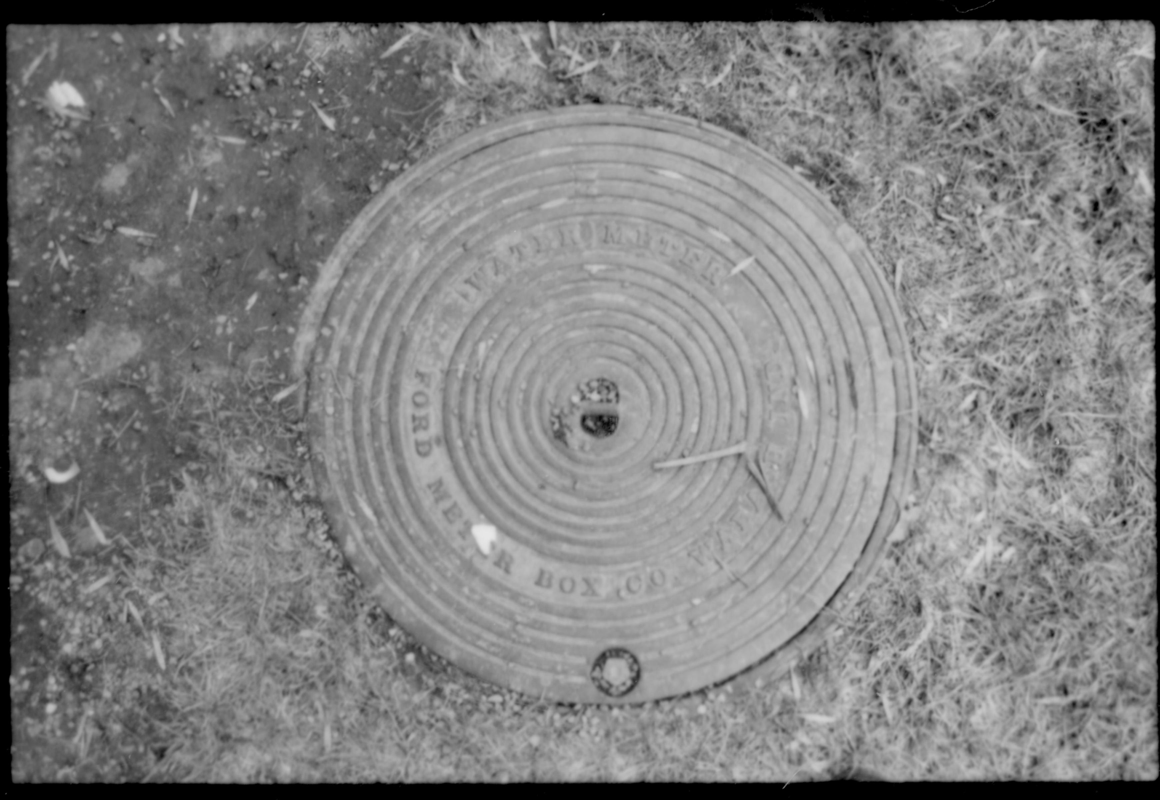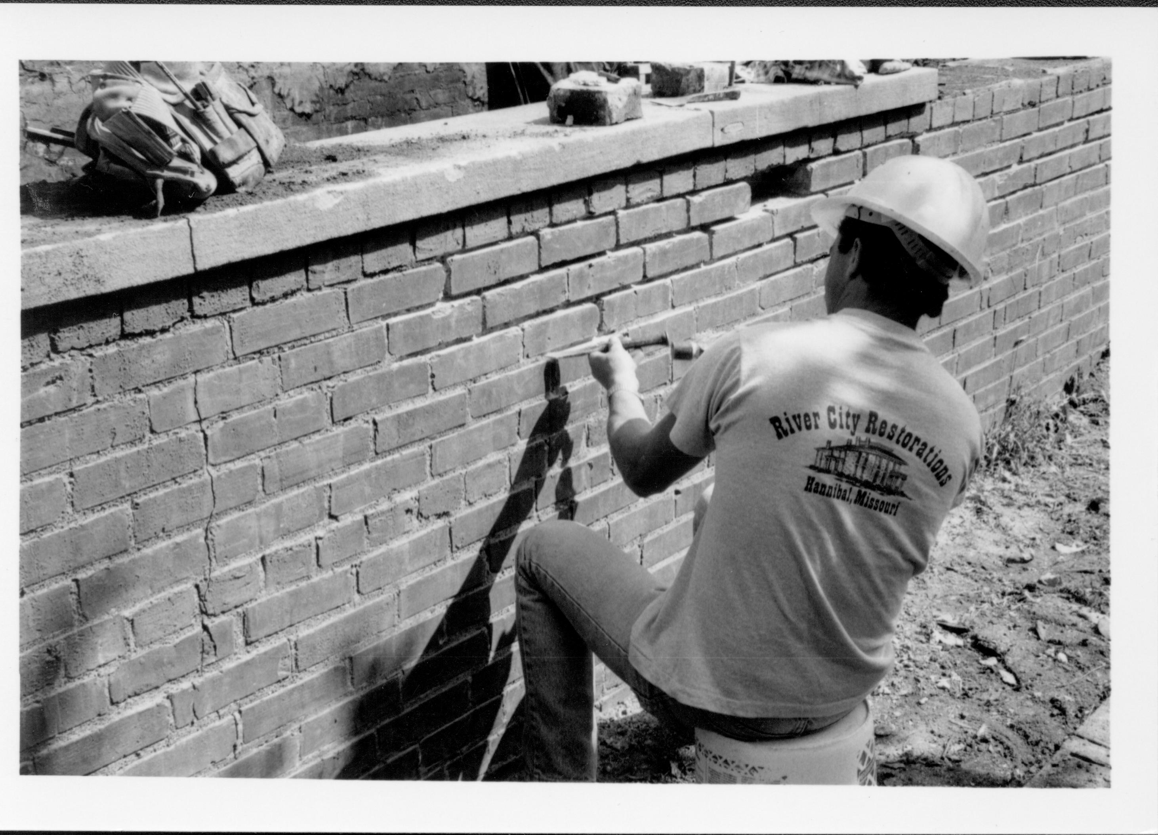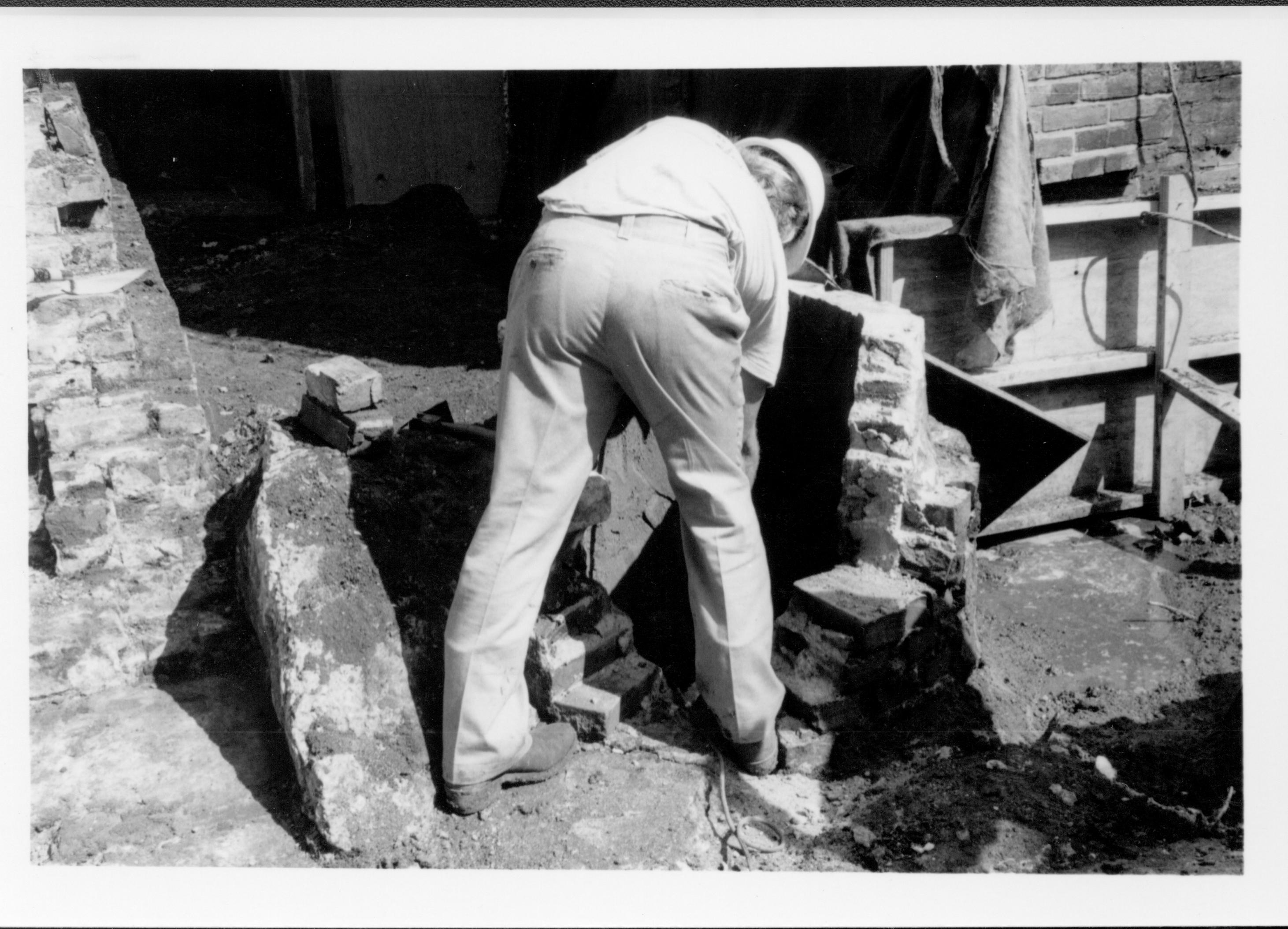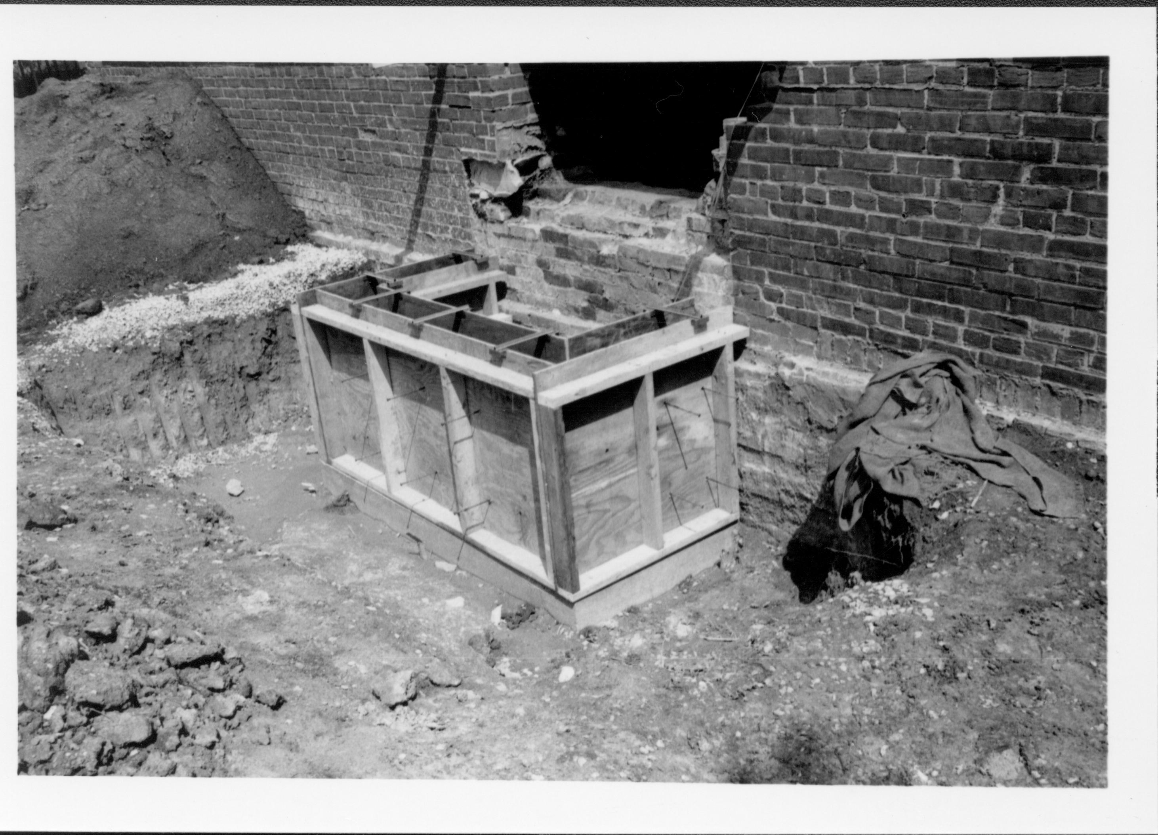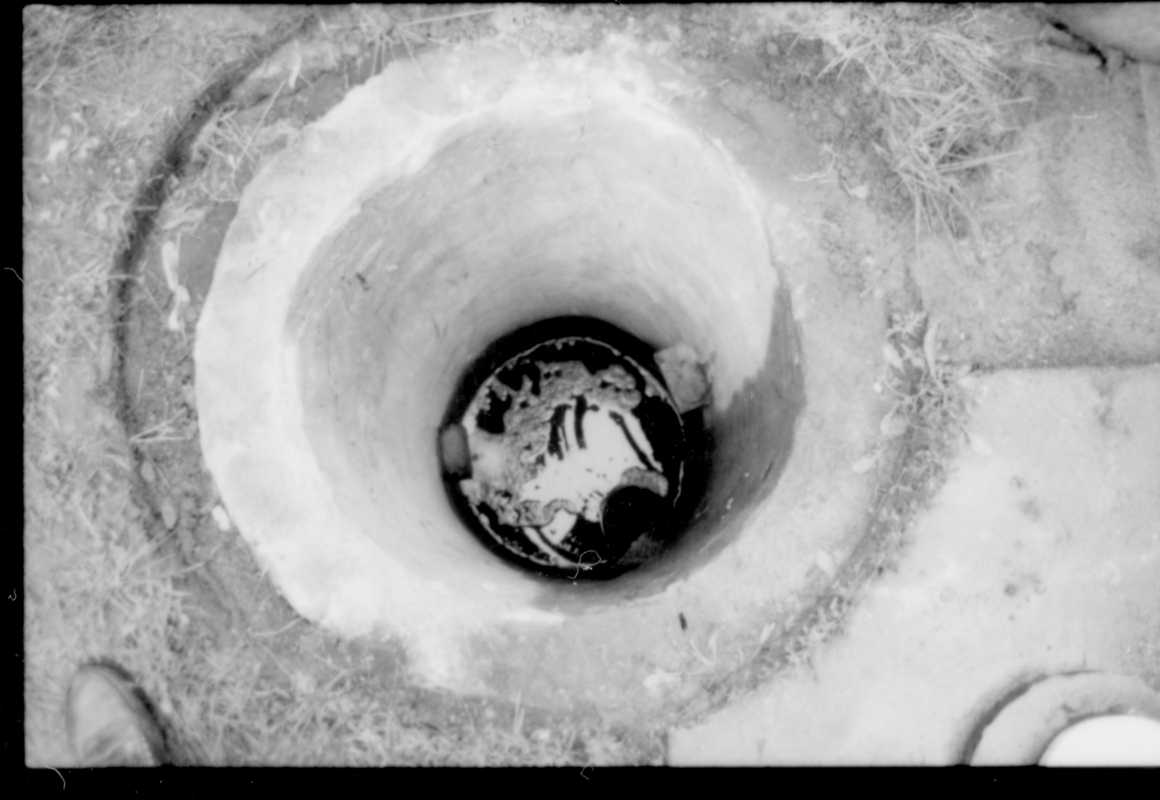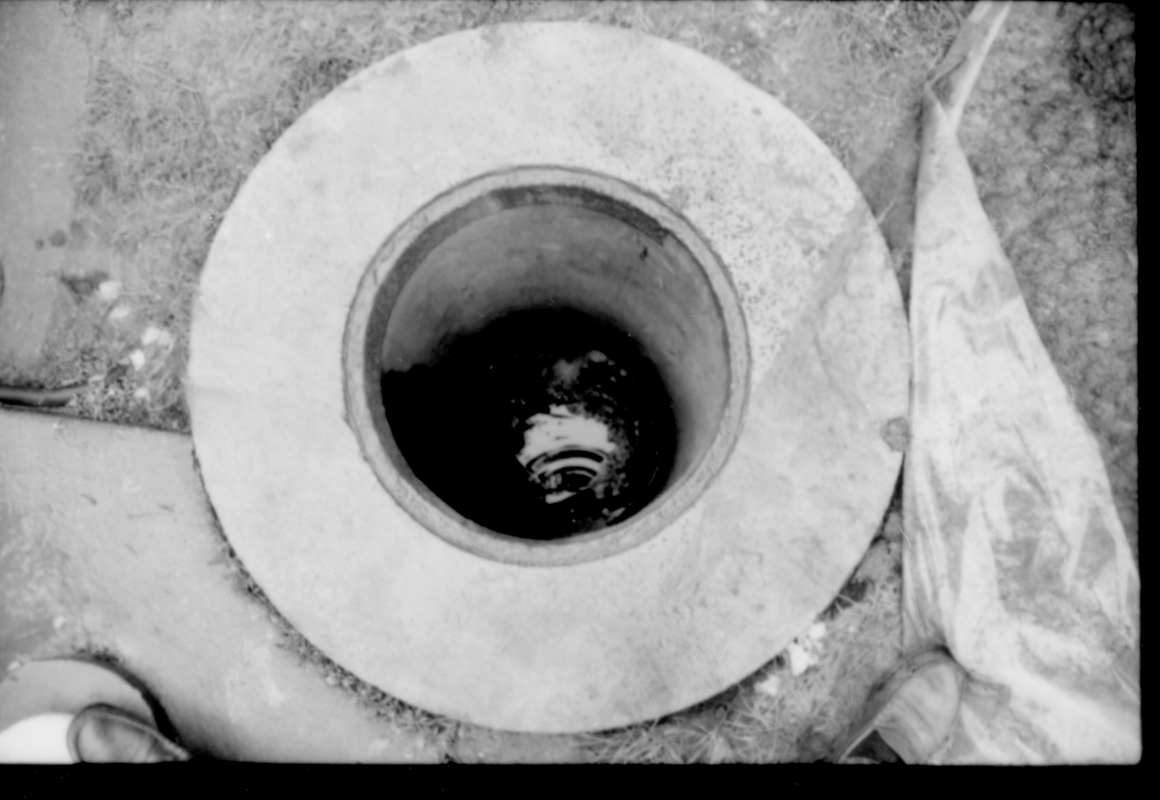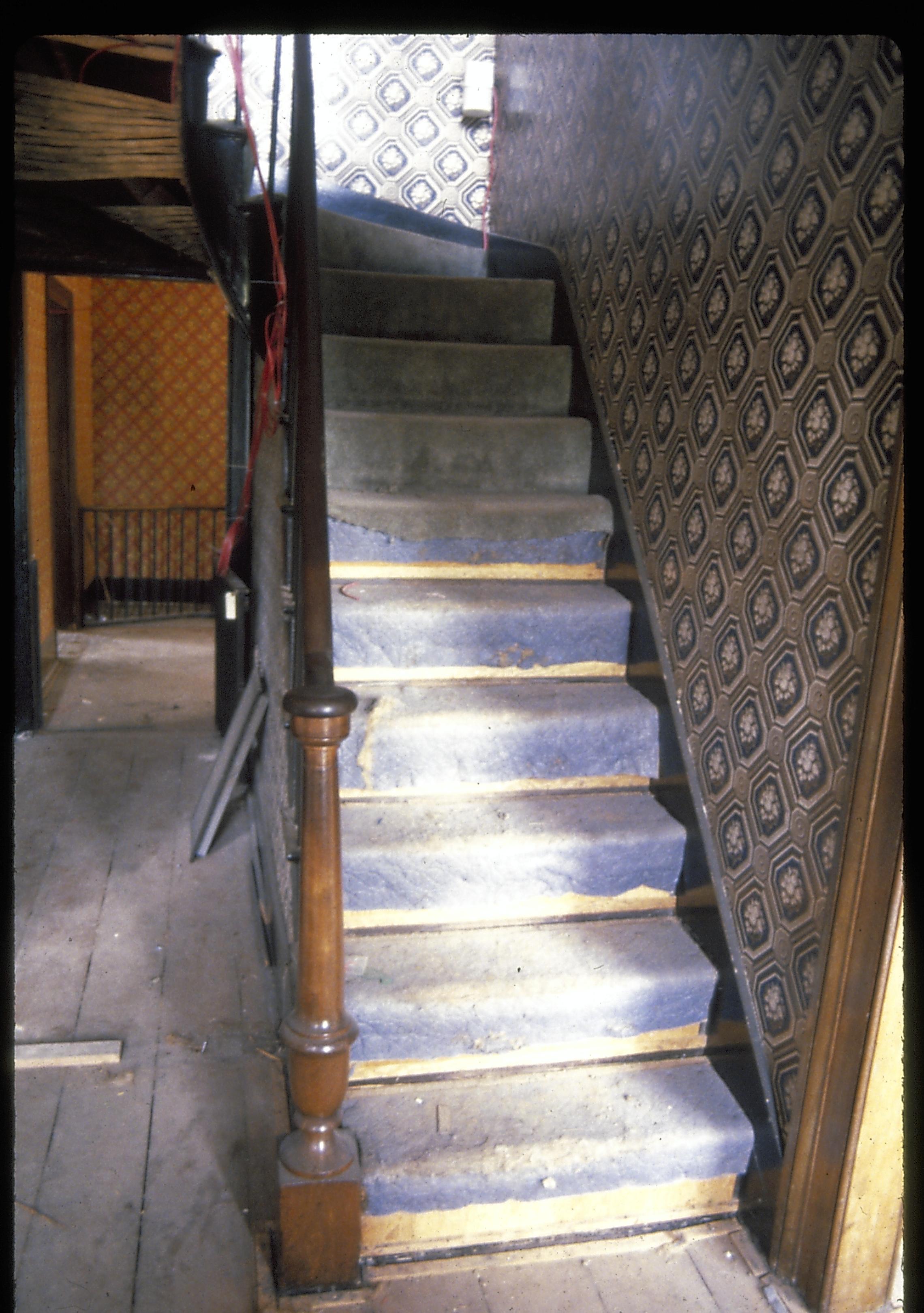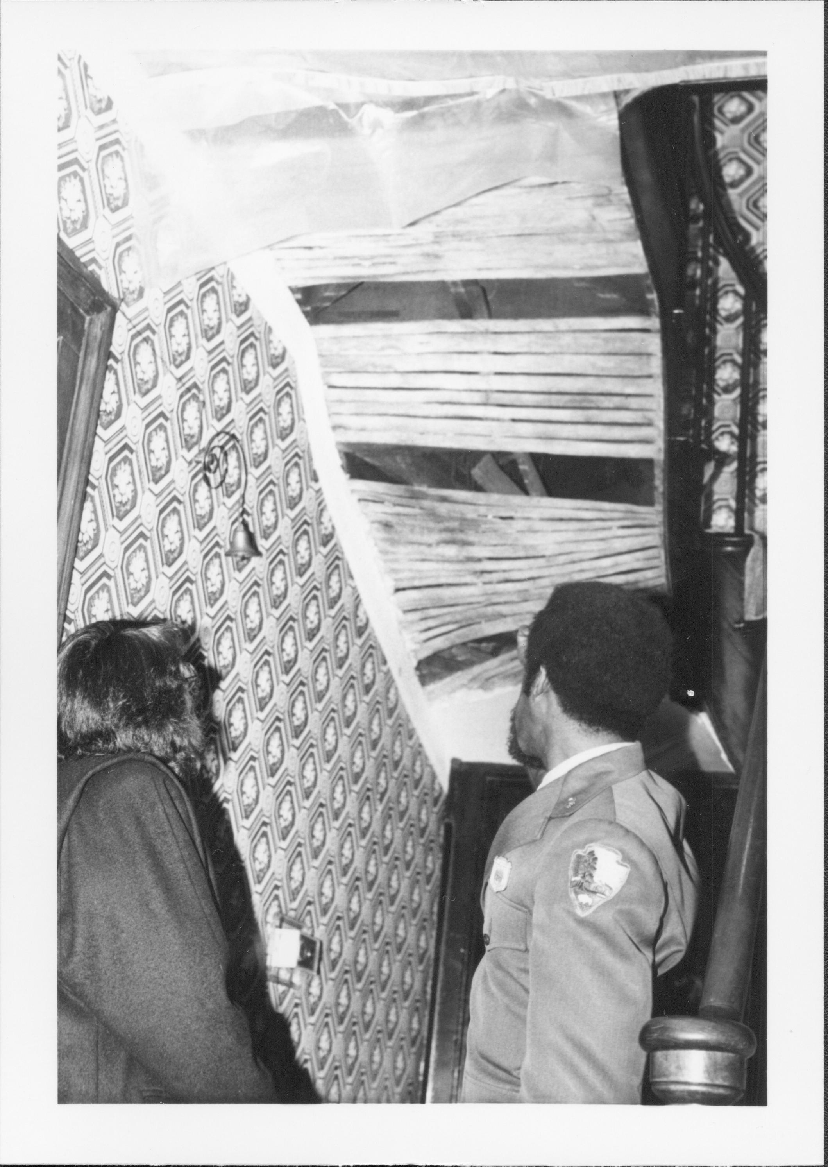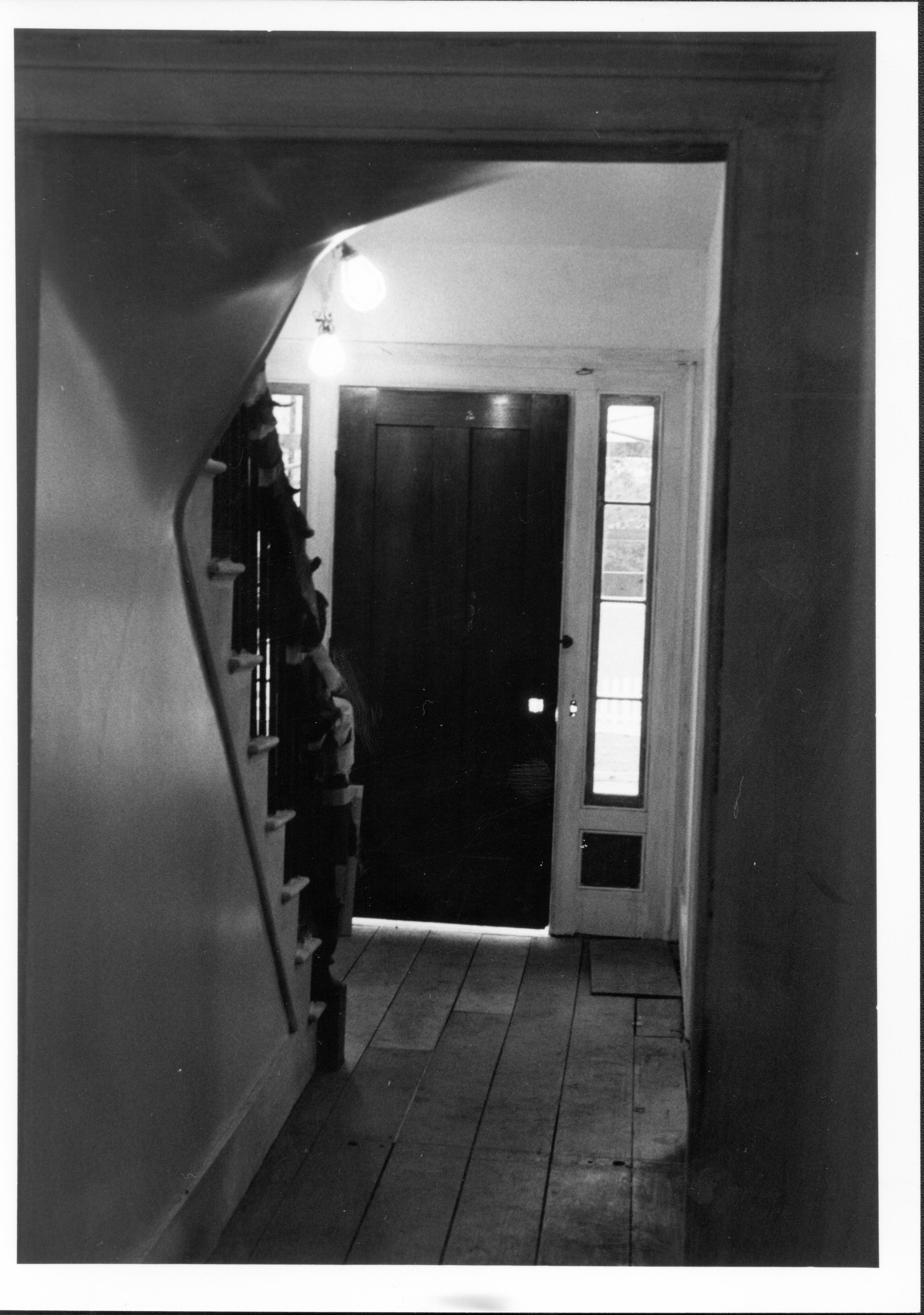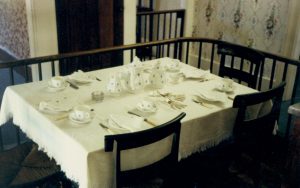One of the Lincoln Home water meters.
Keyword: Front
One of the water meters for the Lincoln Home.
A worker from River City Restorations removes mortar from the retaining wall of the Lincoln Home, inpreparation for restoration/repair work.
A member of a construction crew works on the west retaining wall and foundation of the Lincoln Home. The well/sewer drain on the southwest corner of the lot can be seen to the middle-right of the image. Photographer facing north.
Recessed concrete form in place west of the Lincoln Home, ready for pouring. The concrete will form a foundation for the concrete/stone steps leading up to the Lincoln Home, hidden by soil, sand, and the bricks that make up the plaza. The west retaining wall sits behind the form, with an opening for the second…
View of entrance into Lincoln Home south west cistern, after removal of concrete ring.
View of entrance into Lincoln Home south west cistern, before removal of concrete ring.
View of the front (western) interior stairwell of the Lincoln Home. Stairs are covered for protection. Front Hall floorboards can be seen, along with the pre-Restoration wallpaper in the Front Hall stairwell and Dining Room. Photographer facing east.
Ranger and visitor viewing the front hall wallpaper of the Lincoln Home prior to removal. The plaster on the underside of the stairwell has already been removed, revealing the lathwork and the underside of the stairs. Photographer facing east.
View of Lincoln Home front entrance door, surround, hall, and stairwell. Photographer facing west.

