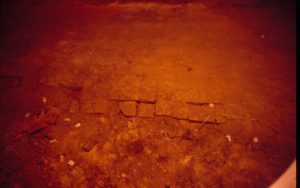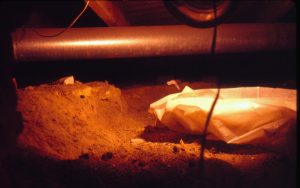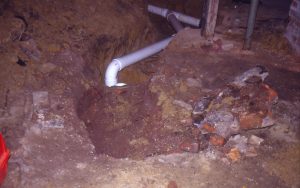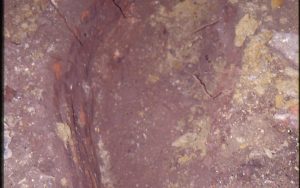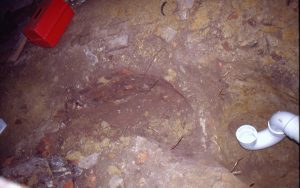Lyon House - basement, floor brick pattern (partial) with dirt, styrofoam peanuts scattered around floor Looking East from basement Lyon, Basement, brick floor
Lyon House - basement, floor brick pattern (overexposed), brick wall Looking East in basement Lyon, Basement, brick wall, brick floor
Lyon House - Crawlspace showing opening from rest of basement into crawlspace. Pipes visible near ceiling, wire for safety light hanging down, white plastic bag? within space filled with dirt and sand. Looking East from basement Lyon, Basement, crawlspace, pipes
Lyon House - Crawlspace showing wires hanging from ceiling for safety light hangin in opening of brick wall. Opening in wall has dirt, sand, and white plastic bag? Looking East in basement Lyon, Basement, brick wall, crawlspace
Trench 9 Lyon House, Basement
Trench 8 Lyon House, Basement
Cistern 7 Lyon House, Basement, Cistern
Cistern 6 Lyon House, Basement, Cistern
Cistern 5 Lyon House, Basement, Cistern
Cistern 4 Lyon House, Basement, Cistern
Cistern 3 Lyon House, Basement, Cistern
Lyon House - basement, pile of bricks removed from floor. Plastic drain cover in foreground left. Shovel leaning against wall on right. Looking East from basement Lyon, Basement, brick


