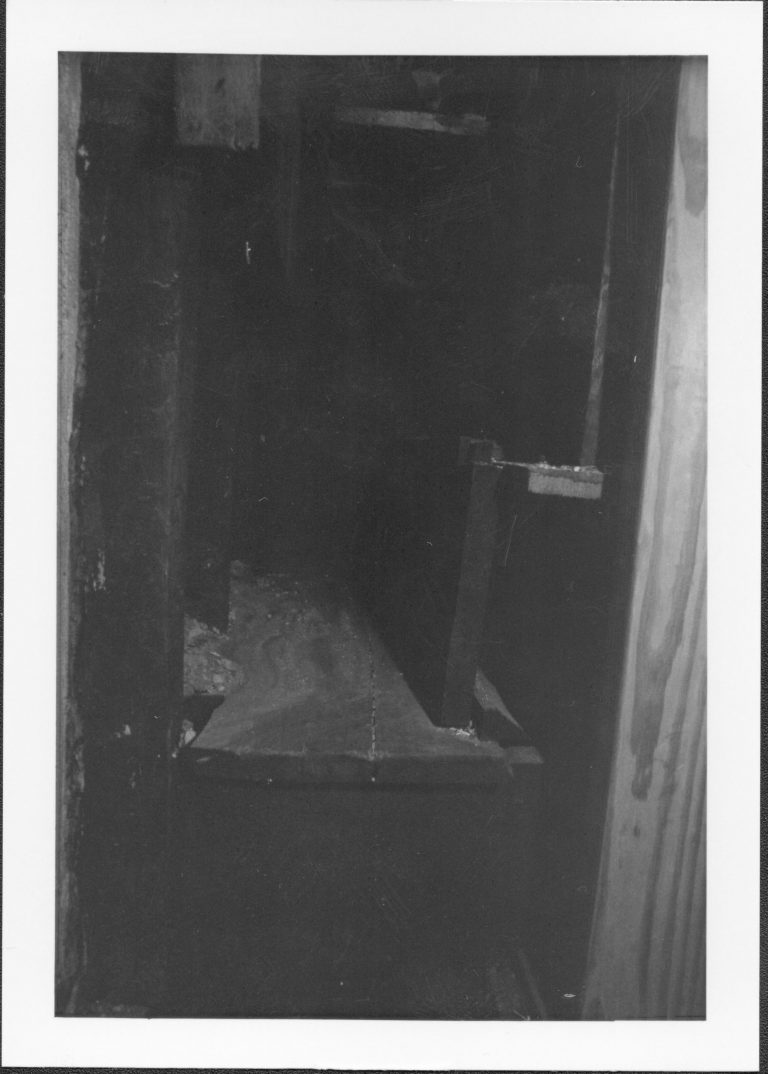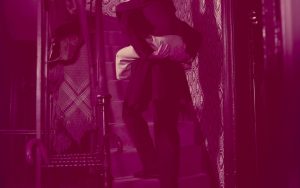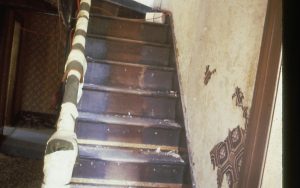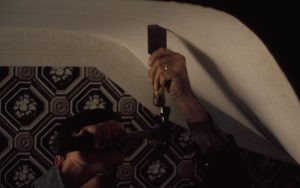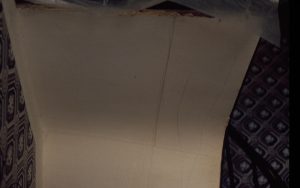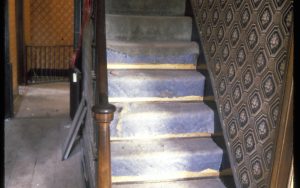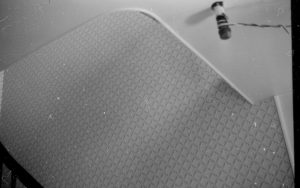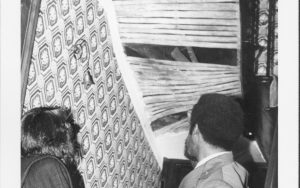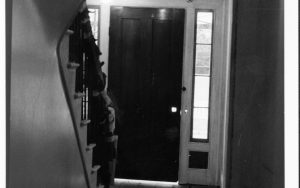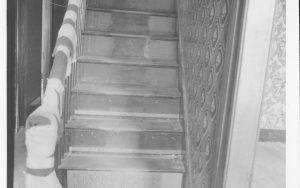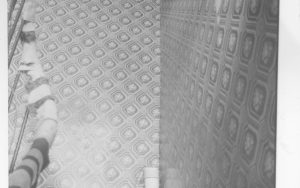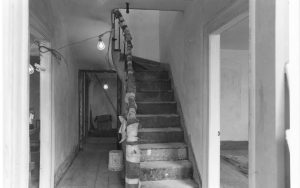Lincoln & son impersonators going up front stairs. McCalls pictures 1957. Photographer facing east.
View of main (western) stairwell in front hall of the Lincoln Home, during Restoration. Original steps, risers, and plaster visible. Underside of stairwell, with lath, visible to top left of photograph. Original handrail is wrapped for protection. Note stain on stairwell, showing one-time presence of runner carpeting. Photographer facing east.
View of a worker removing plaster from under the curve in the Lincoln Home front (western) stairwell. Photographer facing north.
View of the underside of the front (western) stairwell prior to removal of plaster. Handrail can be seen to bottom right pf photo. Photographer facing up.
View of the front (western) interior stairwell of the Lincoln Home. Stairs are covered for protection. Front Hall floorboards can be seen, along with the pre-Restoration wallpaper in the Front Hall stairwell and Dining Room. Photographer facing east.
View of the front (western) interior stairwell of the Lincoln Home. Stairs are covered for protection. Handrail is covered for protection, and the plaster has been removed from the underside of the stairwell. Ranger can be seen examining the lathwork under the stairwell. Photographer facing east.
View of wallpaper along stairwell wall of Lincoln Home front (west) stairwell post-restoration. Photographer facing south east.
Ranger and visitor viewing the front hall wallpaper of the Lincoln Home prior to removal. The plaster on the underside of the stairwell has already been removed, revealing the lathwork and the underside of the stairs. Photographer facing east.
View of Lincoln Home front entrance door, surround, hall, and stairwell. Photographer facing west.
View of the front (west) stairwell of the Lincoln Home. Pre-Restoration wallpaper can be seen in the stairwell, Sitting Room, and Dining Room. Note staining on original stair tread, and that the plaster has been removed from stairwell underside. Photographer facing east.
View of the landing for the front interior stairwell of the Lincoln Home. Note the pre-Restoration wallpaper, and the handrail that has been protected in place. Photographer facing east.
View of the front interior stairwell and hall of the Lincoln Home. Stair treads have been protected with felt or other covering, as has been the handrail. Parlors can be seen to the left of the photo, the Dining Room to the center rear, and the Sitting Room to the right. Photographer facing east.

