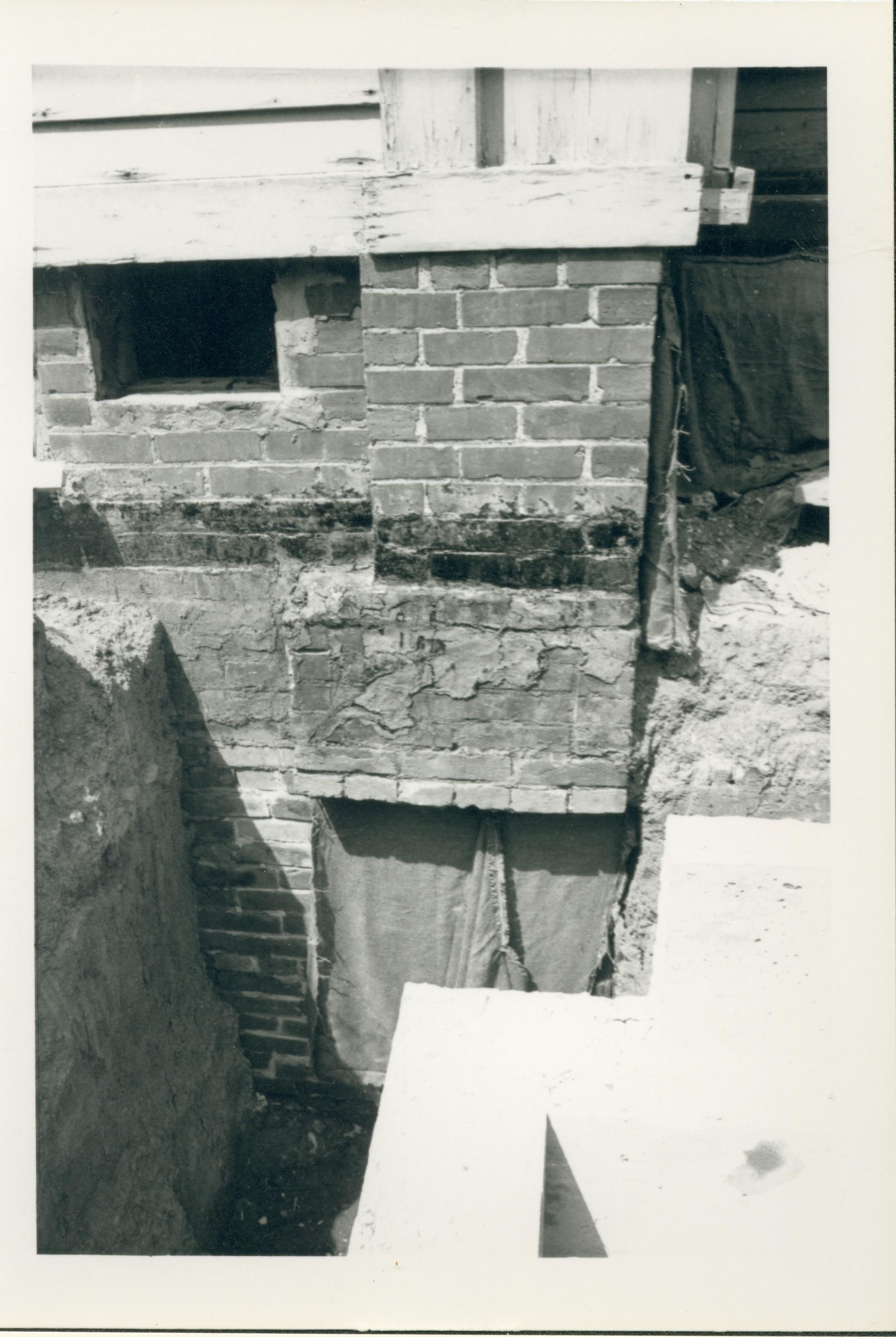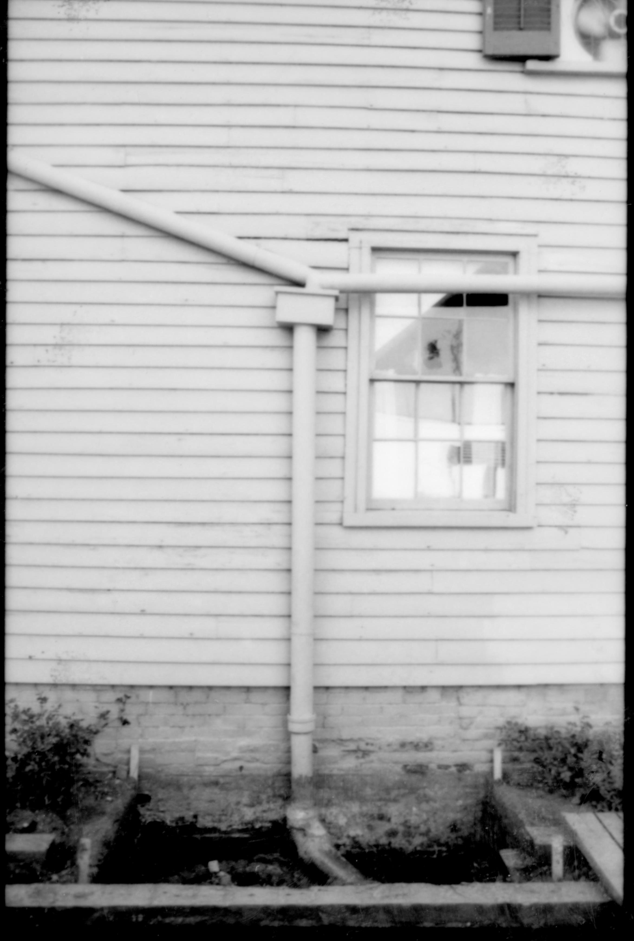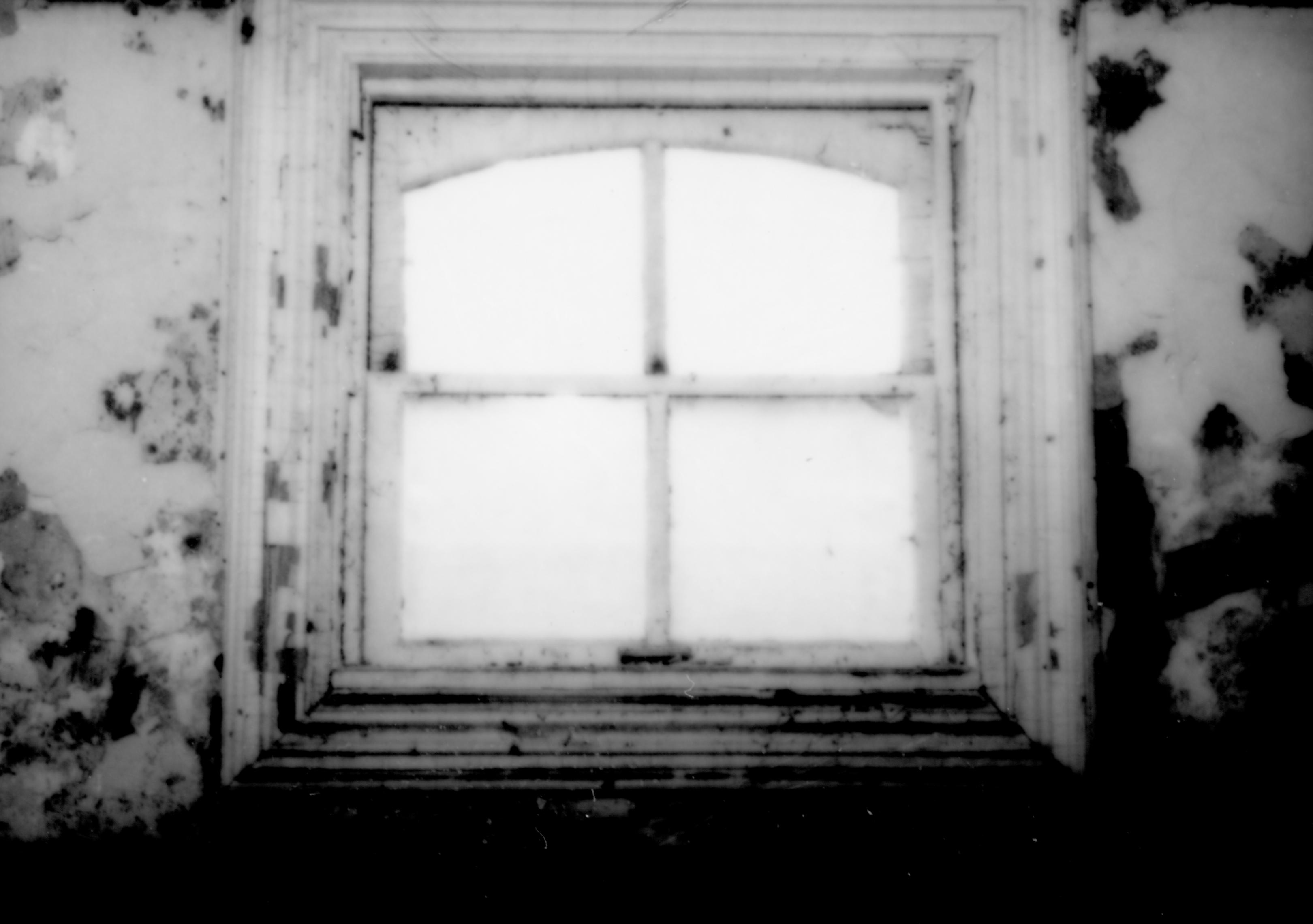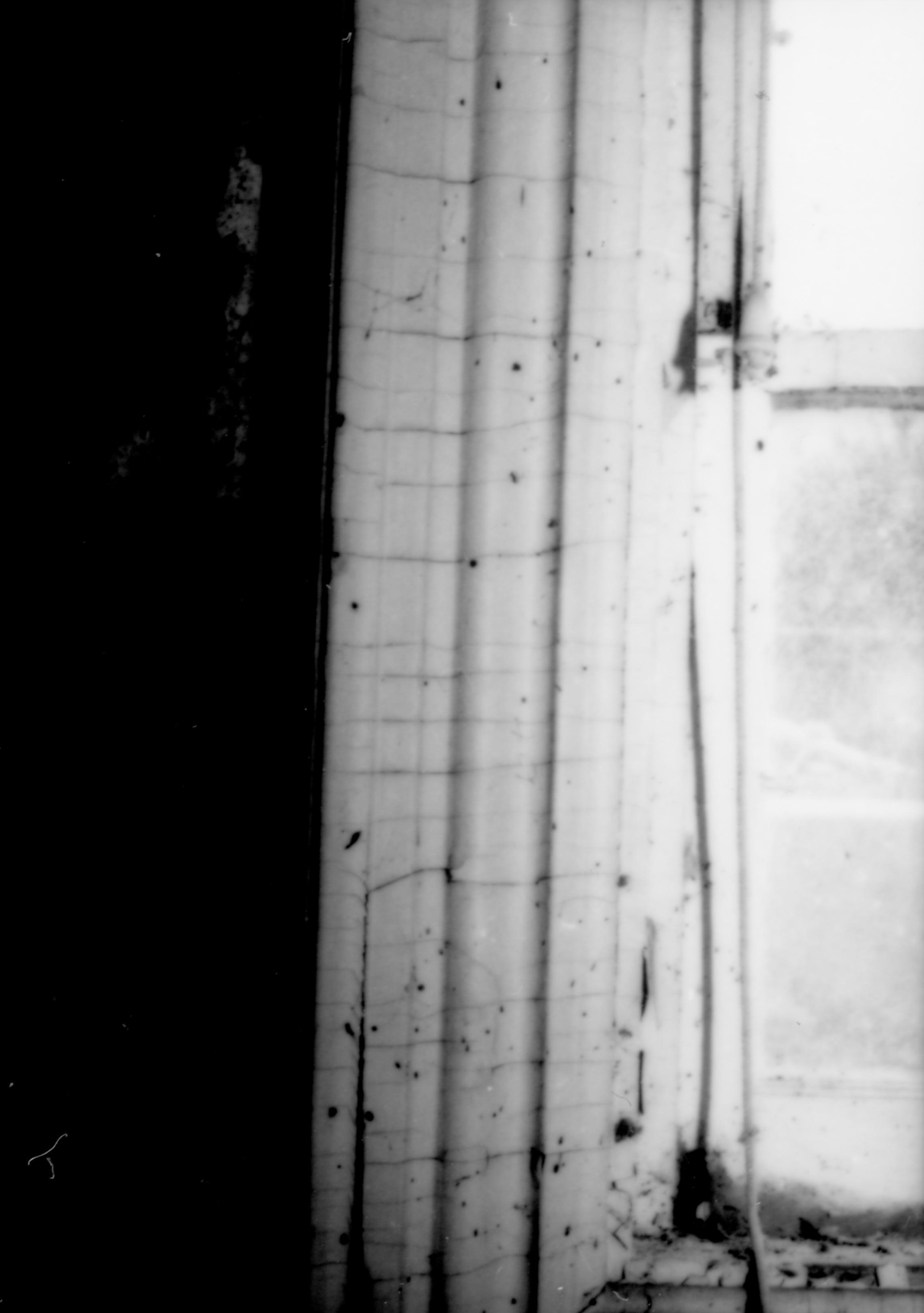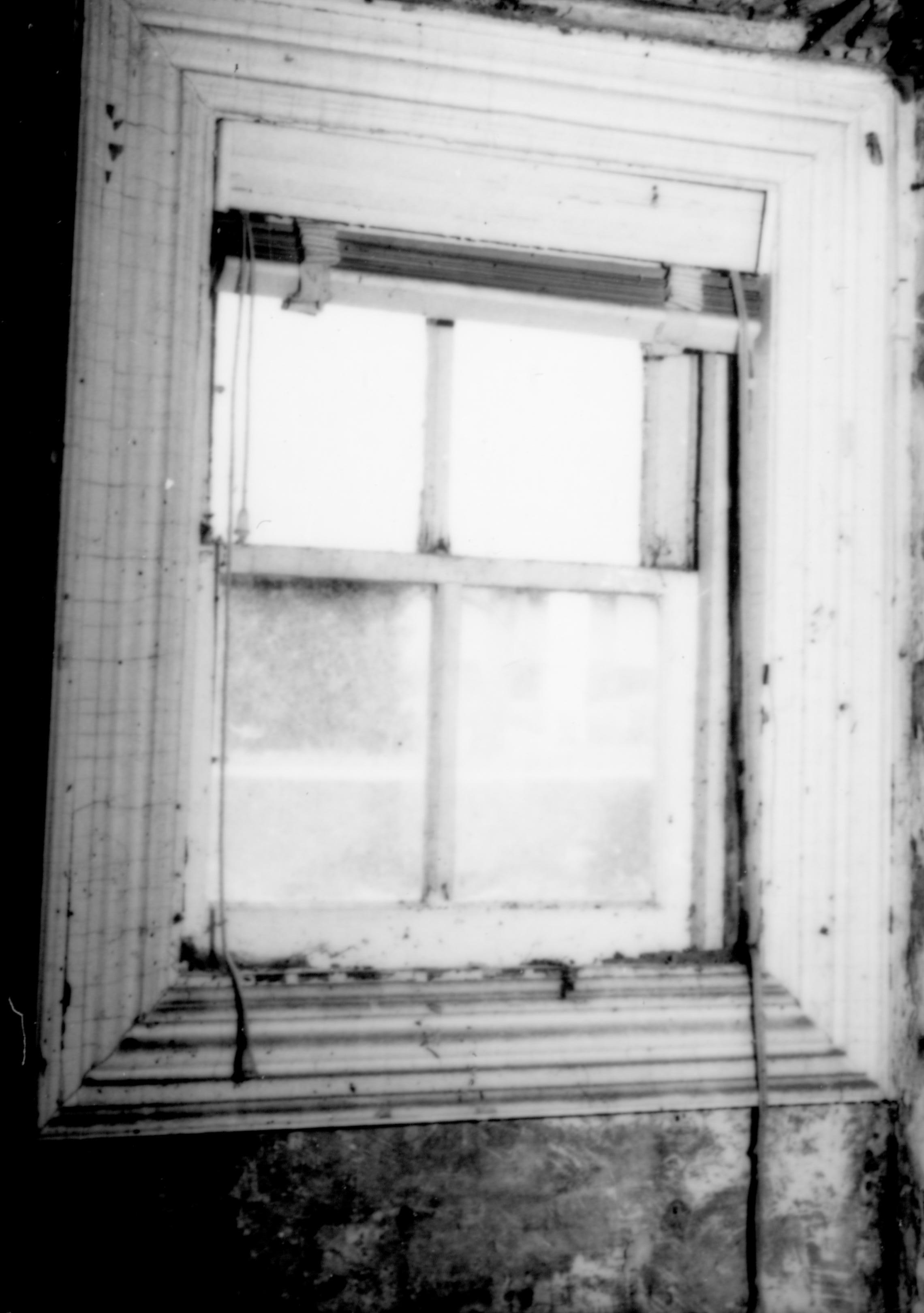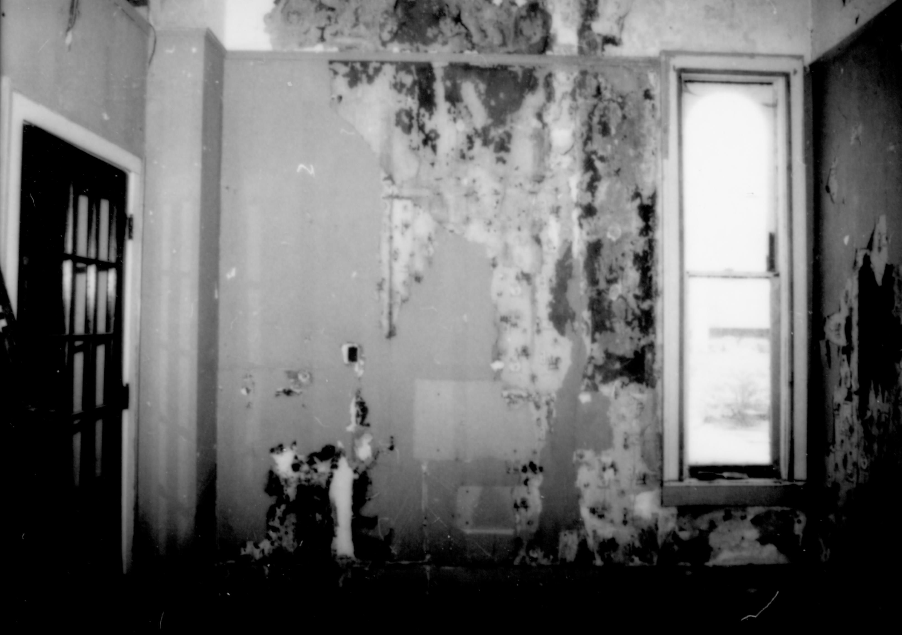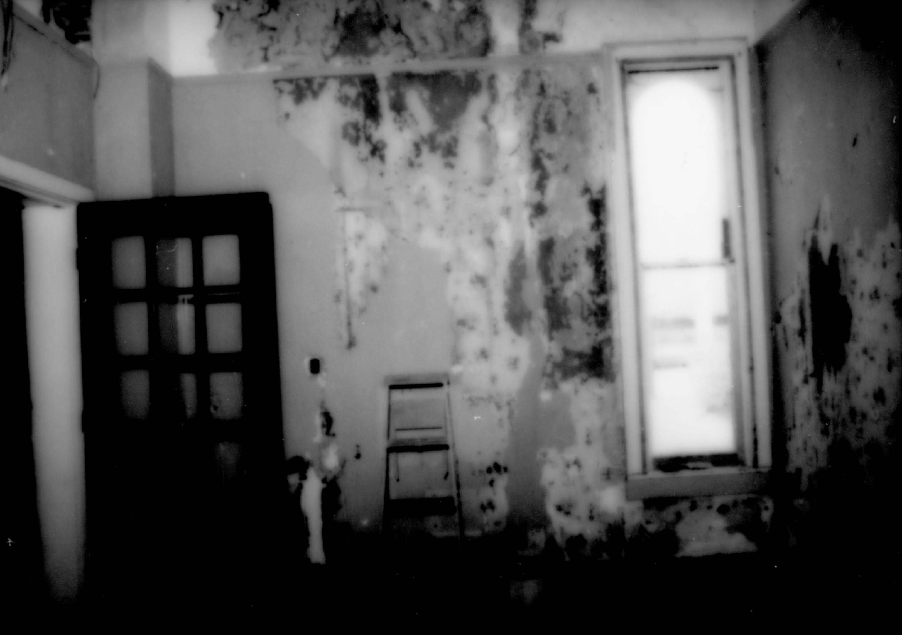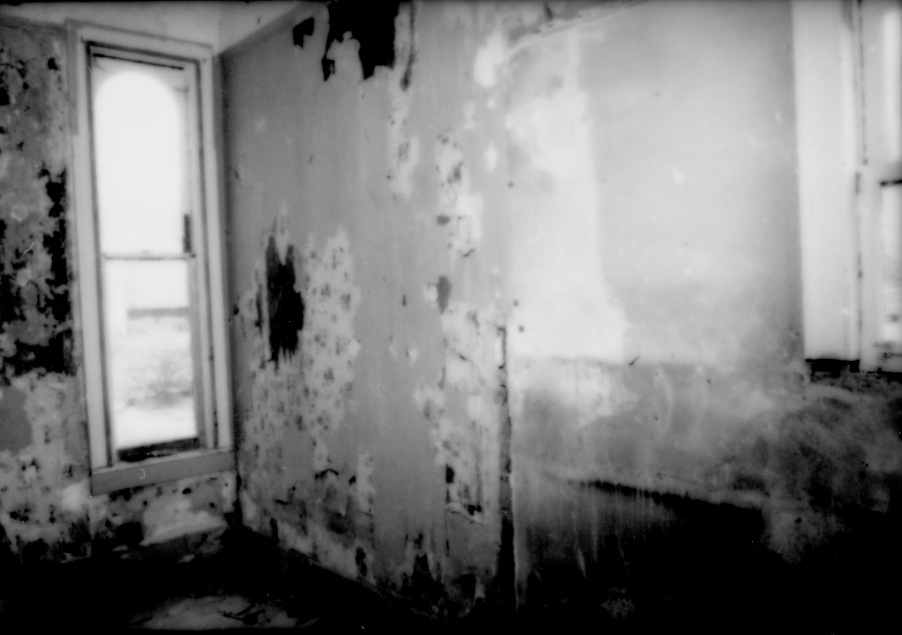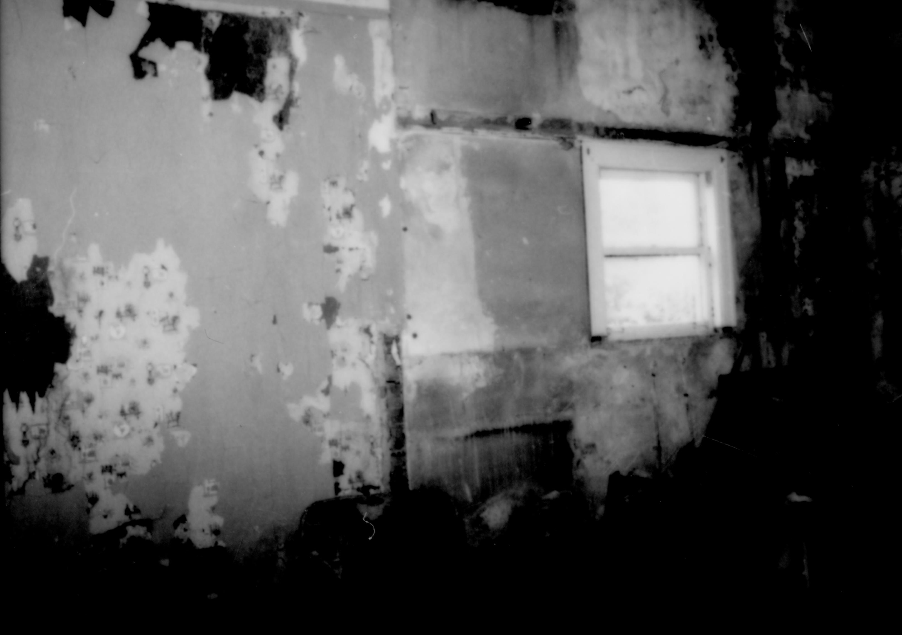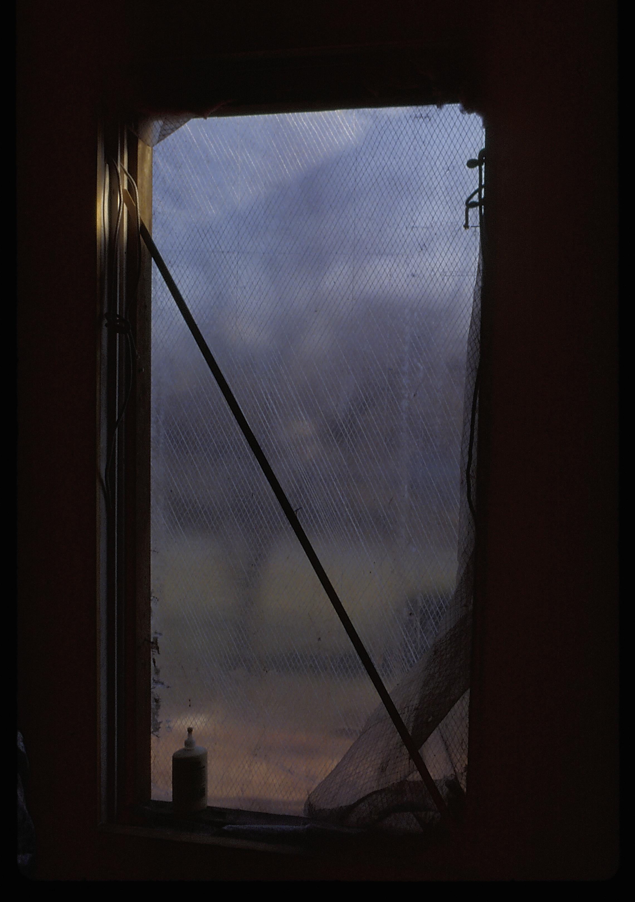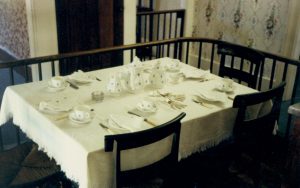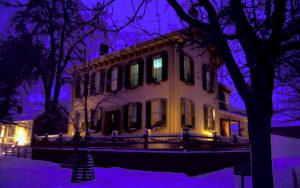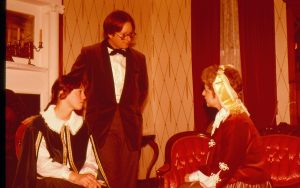An exposed section of the south face of the Lincoln Home foundation uncovered during the 1987-1988 Restoration. The south porch and a basement window can be seen. Photographer facing north.
Keyword: Window
A close up of the gutter system over the Lincoln cistern well during the 1987-1988 restoration. Photographer facing west.
Existing conditions before major removals begin in Stuve House. Basement, Room B3, west wall, window trim detail.
Existing conditions before major removals begin in Stuve House. Basement, Room B3, west wall, window trim detail.
Existing conditions before major removals begin in Stuve House, basement, Room B3, west wall, with window trim detail.
Stuve House, first floor, Room 102, west wall. Photographer facing west.
Stuve House, first floor, Room 102, west wall, with open door. Photographer facing west.
Stuve House, first floor, Room 102, north wall, west section.
Stuve House, first floor, Room 102, north wall, east section. Photographer facing north.
NA slide sleeve (Archives-Lincoln Home Restoration), #5 Lincoln, Home, Restoration, window

