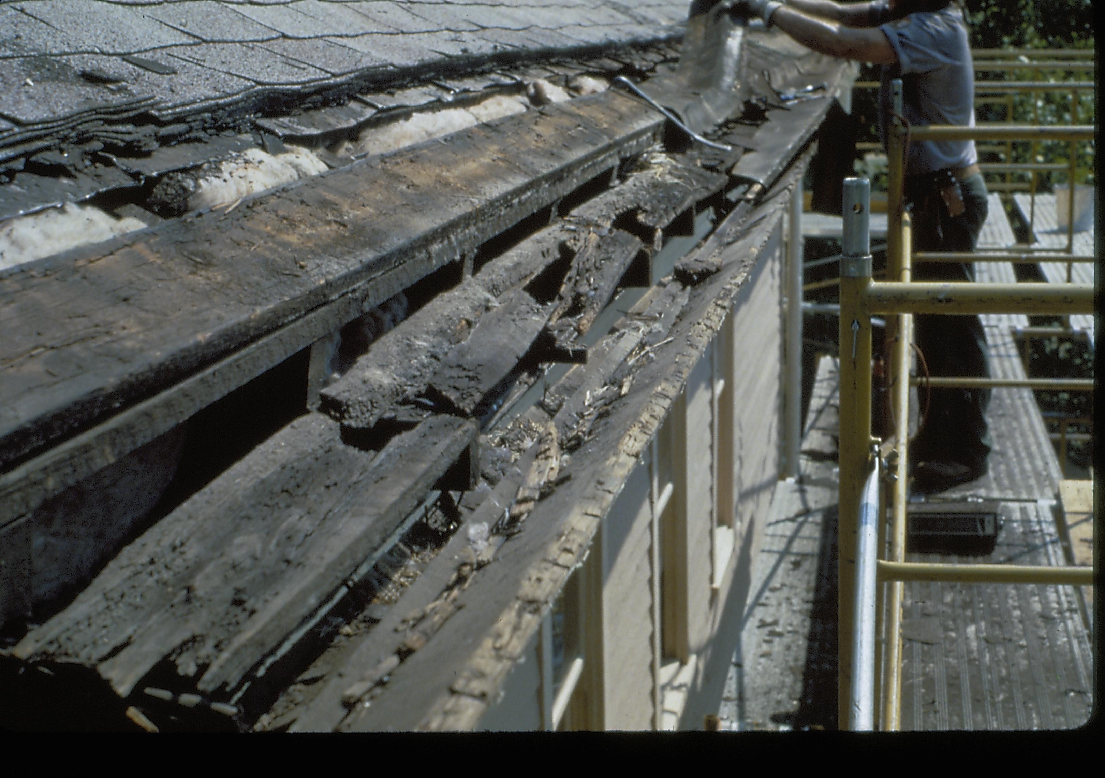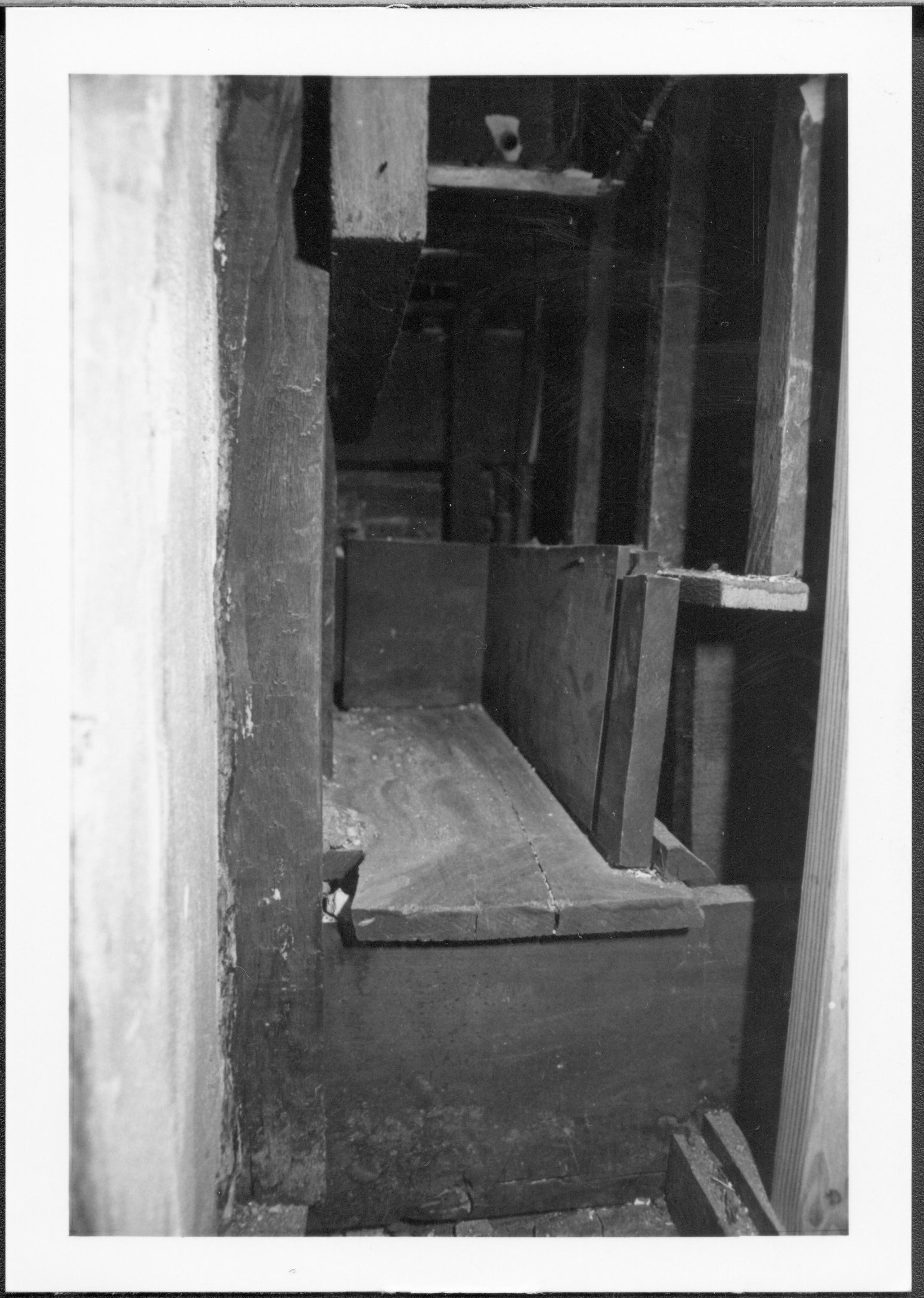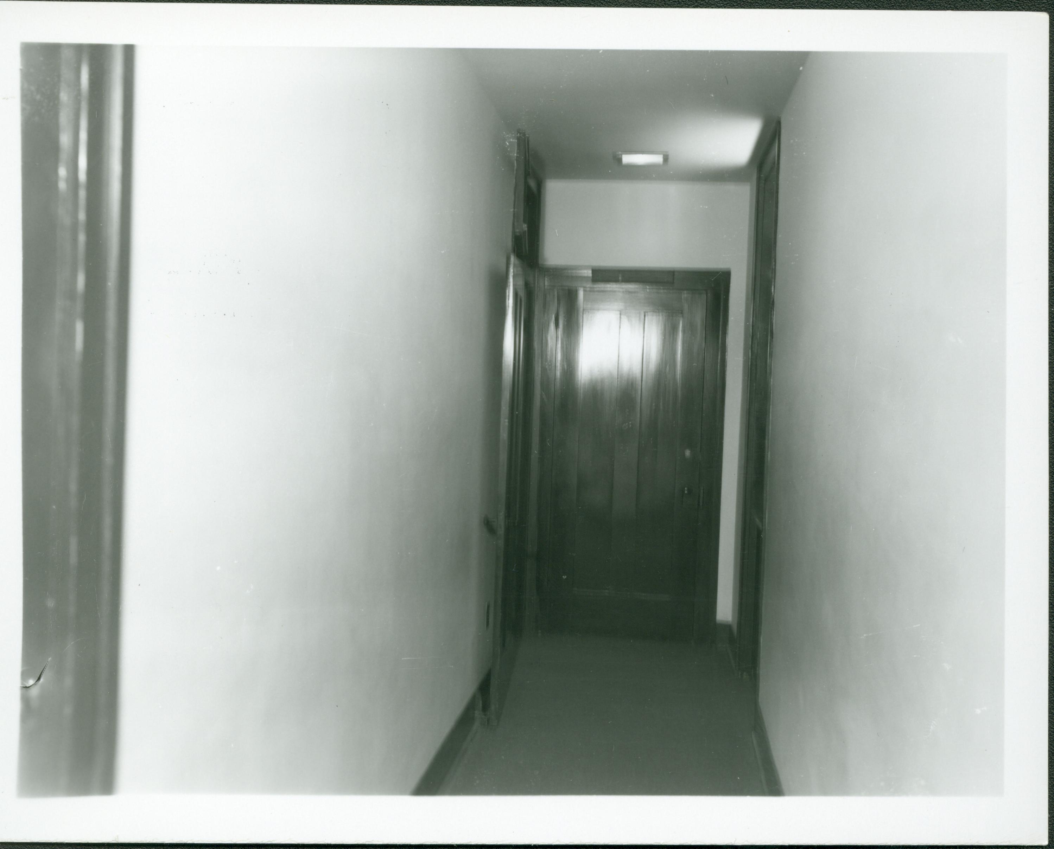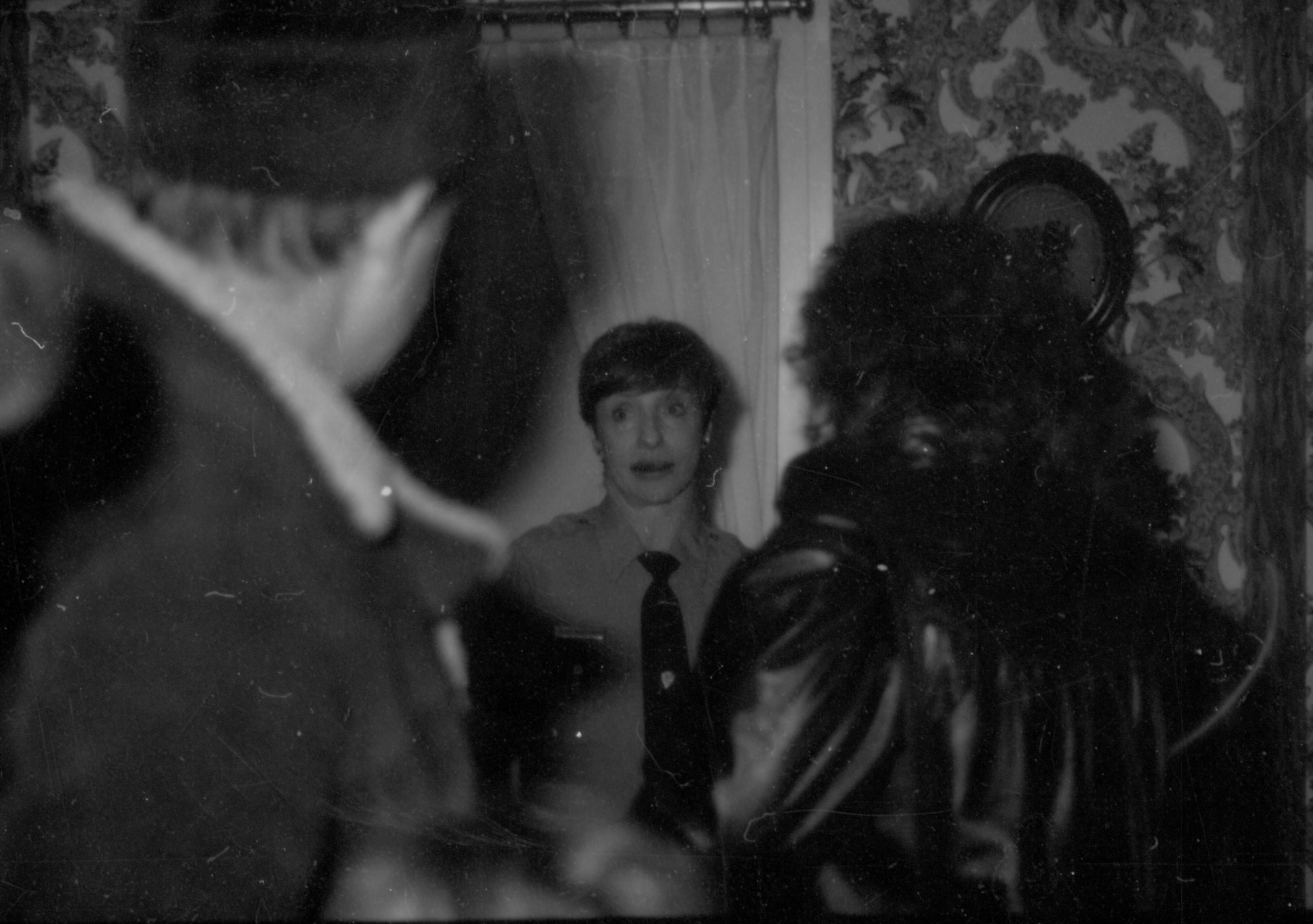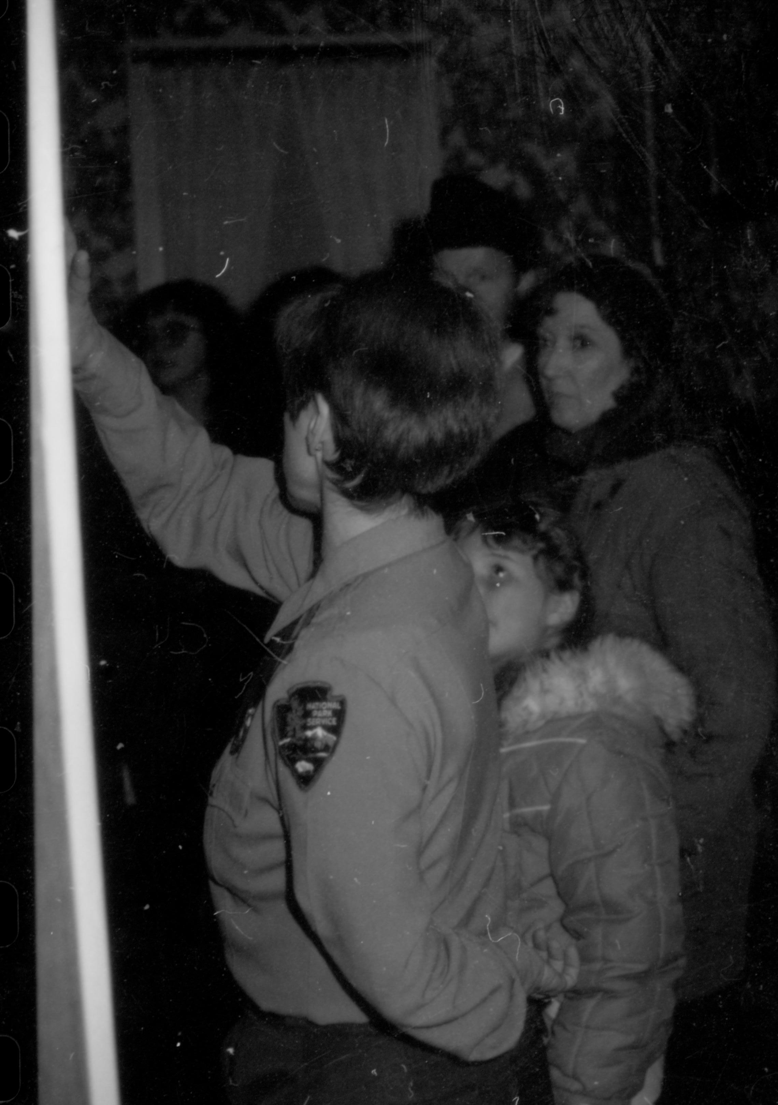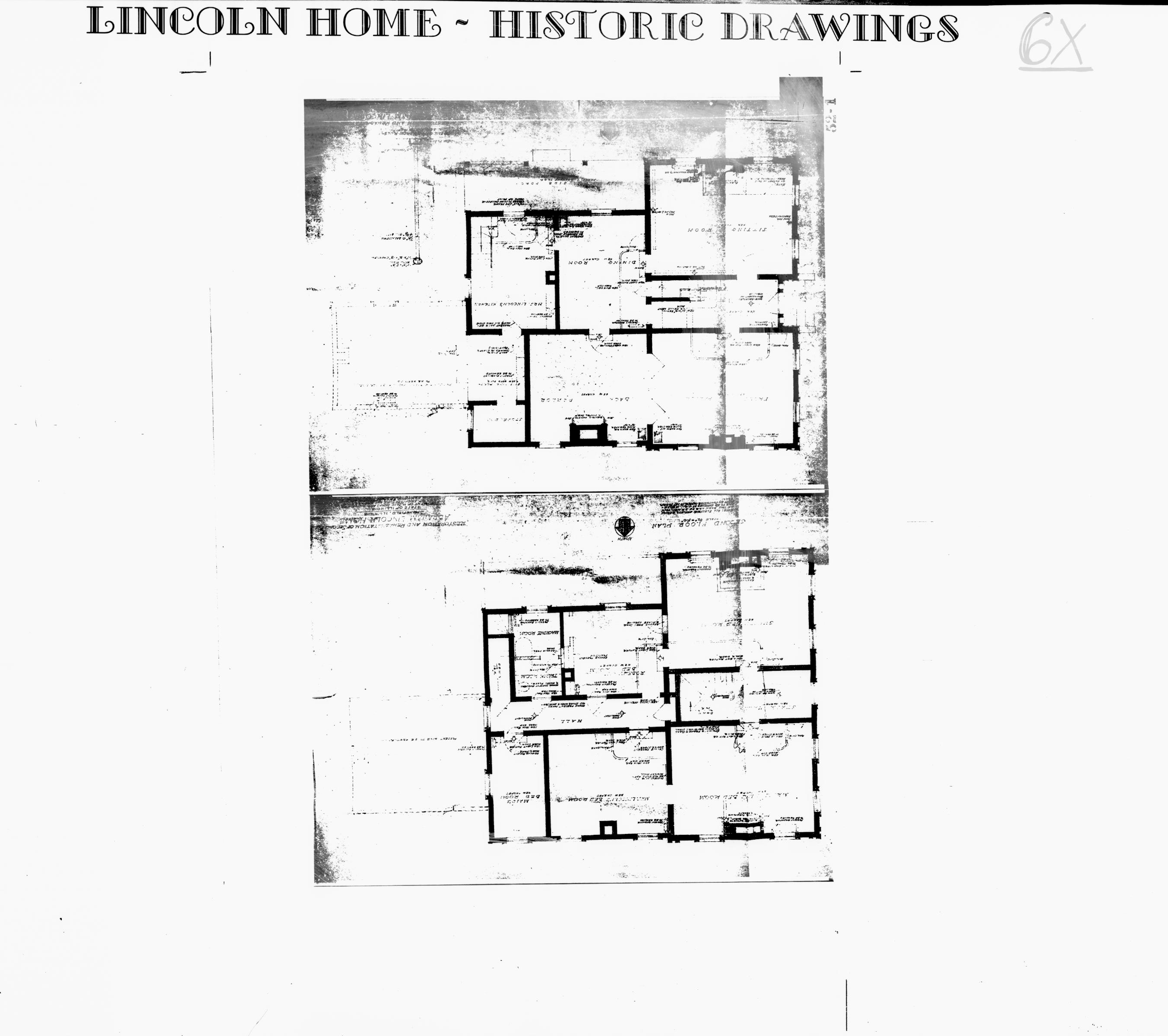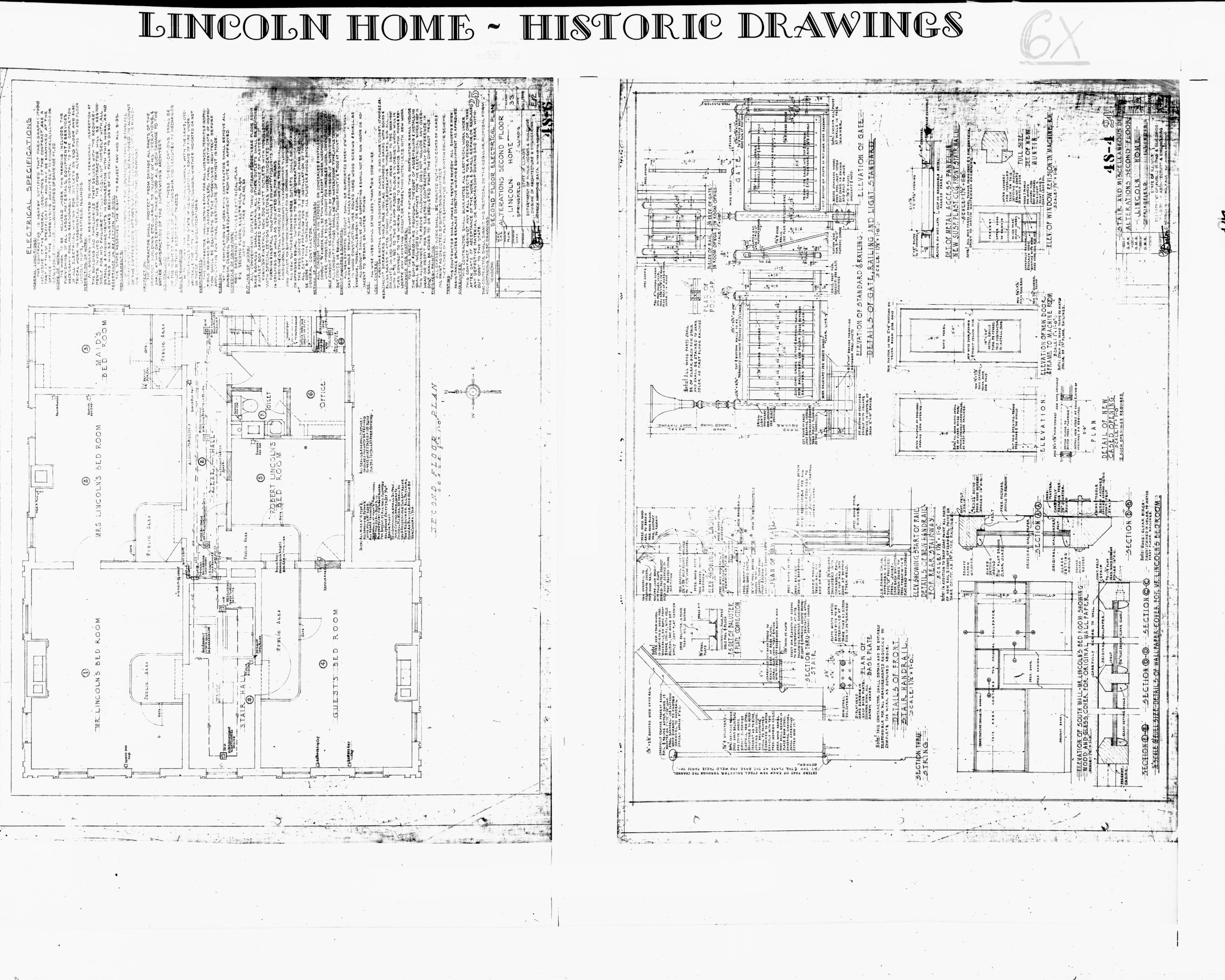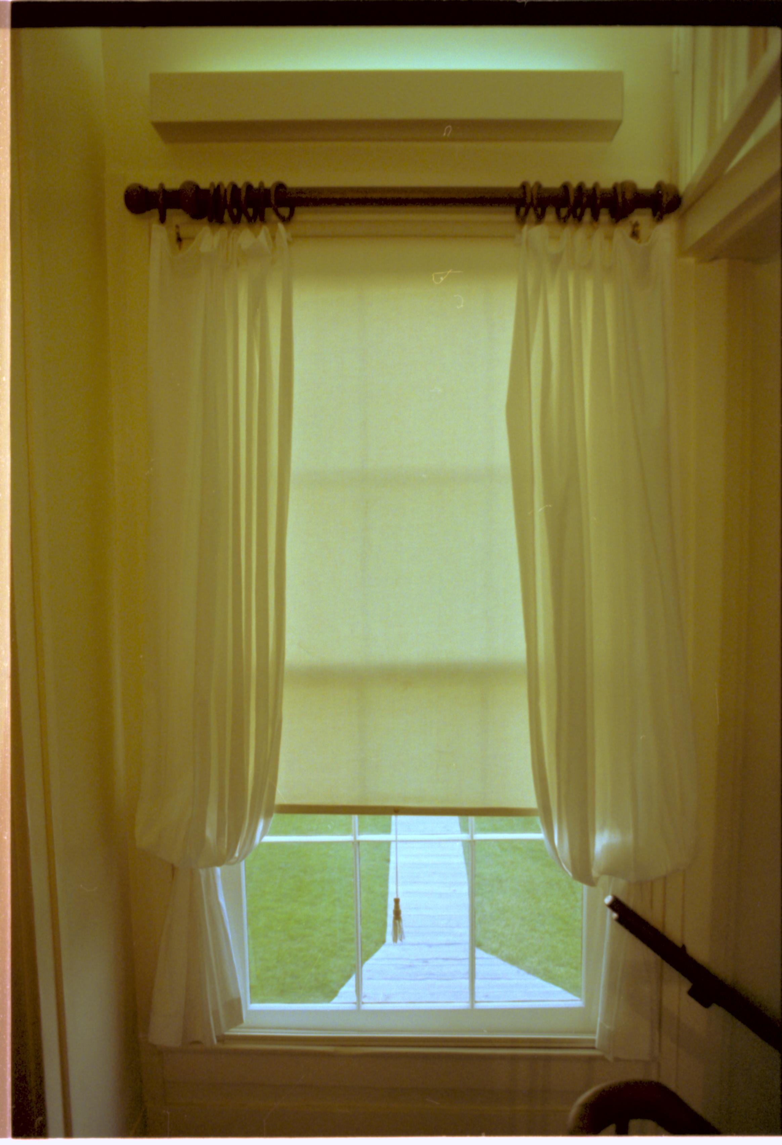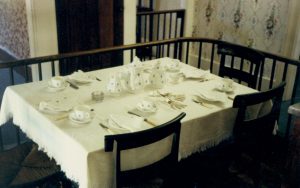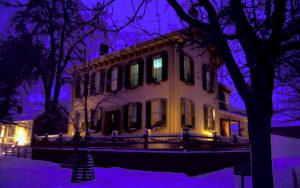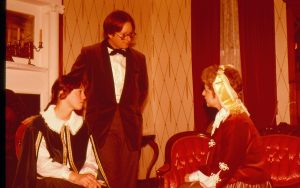A section of demolished gutter above the second floor the Lincoln Home. A staff member continues demolition in the background.
Keyword: Second Floor
View of the original steps from the front stairwell to the rear attic space over the east side of the Lincoln Home. Steps can be seen from the first floor Dining Room closet. Photographer facing North. Steps were enclosed during the 1855-56 addition of the second floor of the Lincoln Home.
Second floor back hall prior to restoration, circa 1974. Photographer facing west. Note the now-demolished and relocated doorway and transom to Boy's room on left side of hall in background.
Lincoln Home NHS- Christmas in Lincoln Neighborhood, 95 Looking north on visitor carpet in Mrs. Lincoln's bedroom, ranger-led tour. exhibit, tour, 202, Lincoln, bedroom, staff, ranger, floor, second
Lincoln Home NHS- Christmas in Lincoln Neighborhood Looking west from doorway between Mr. and Mrs. Lincoln's bedrooms. Ranger-led tour. exhibit, tour, Lincoln, home, bedroom, 201, second, floor, staff
Lincoln Home - Historic Drawings 29 Lincoln, home, historic drawings, restoration & rehab, first floor, second floor
Lincoln Home - Historic Drawings 26,27 Lincoln, home, historic drawings, second floor electrical plan, alterations, second floor
NA 16A Lincoln Home, Rear Hall, Second Floor, Window

