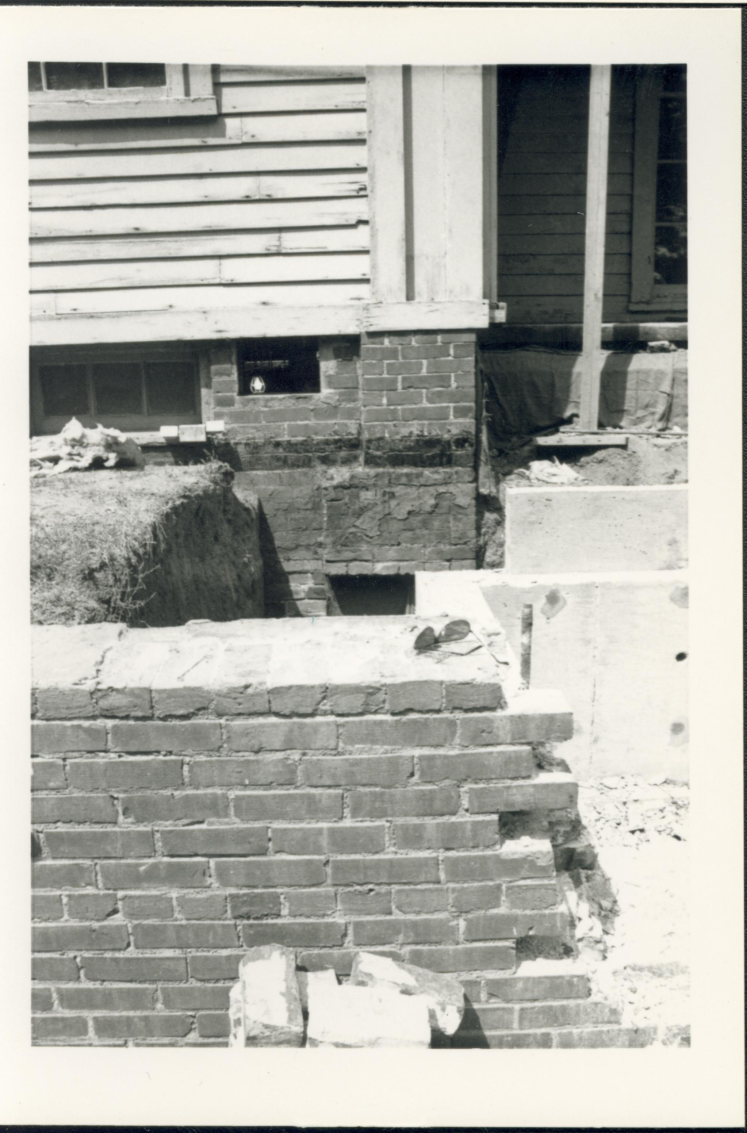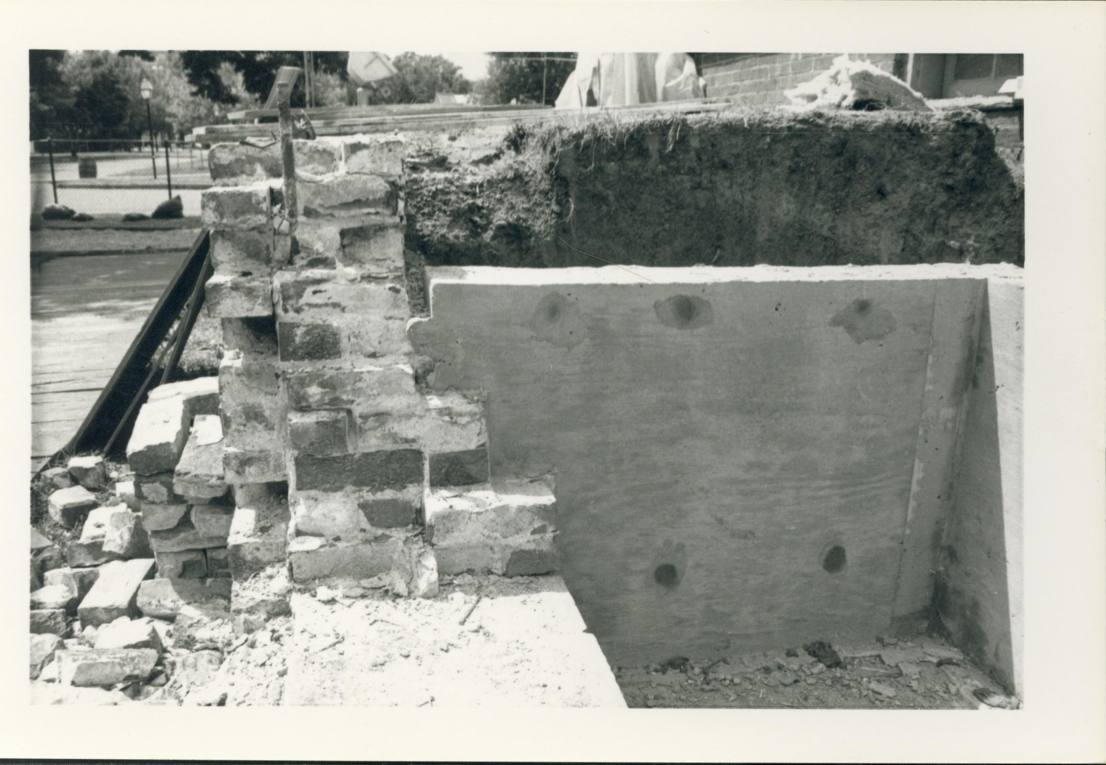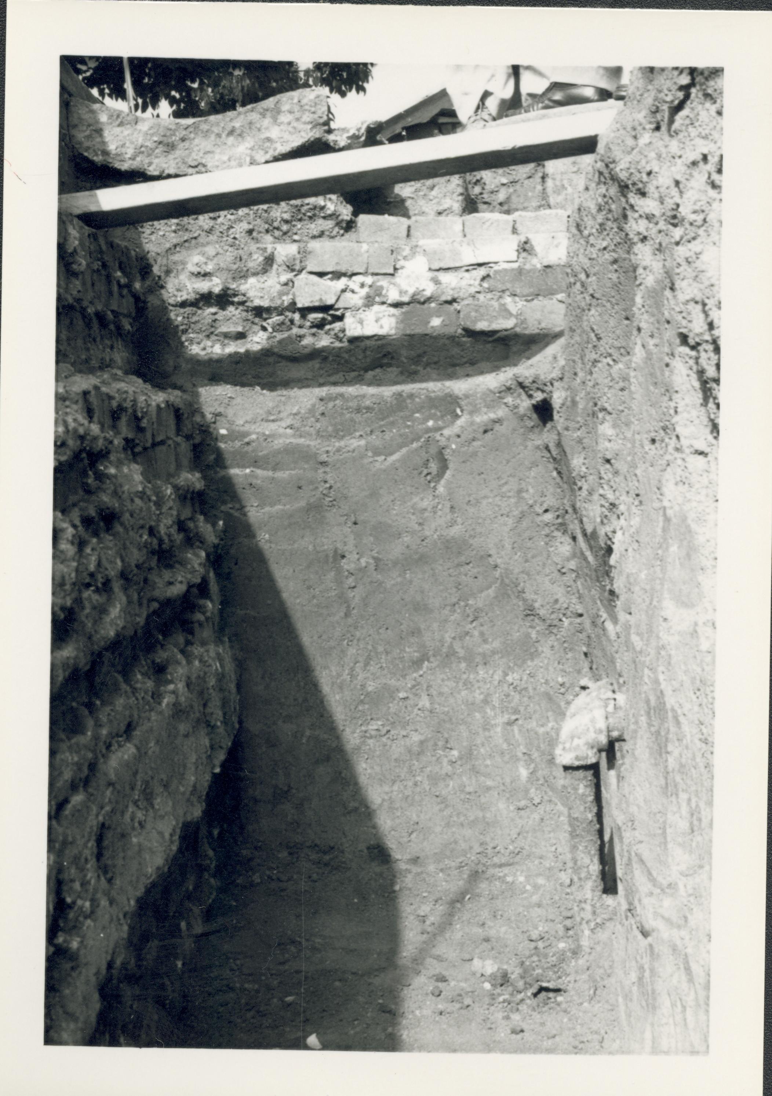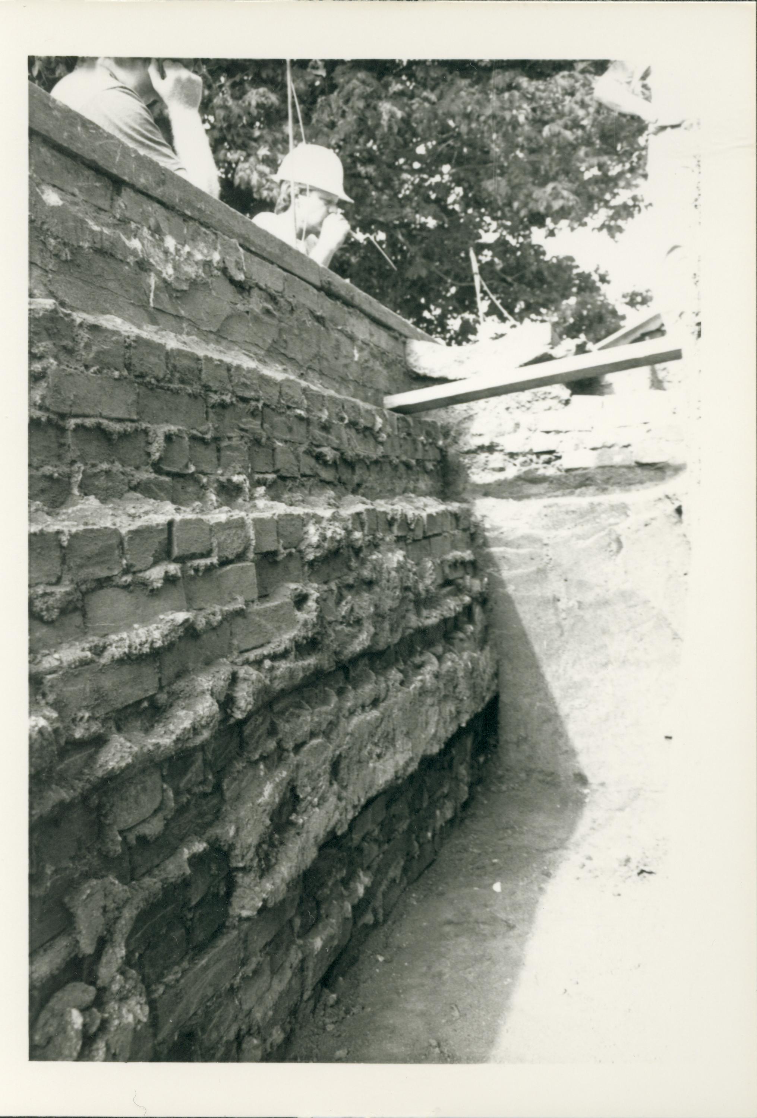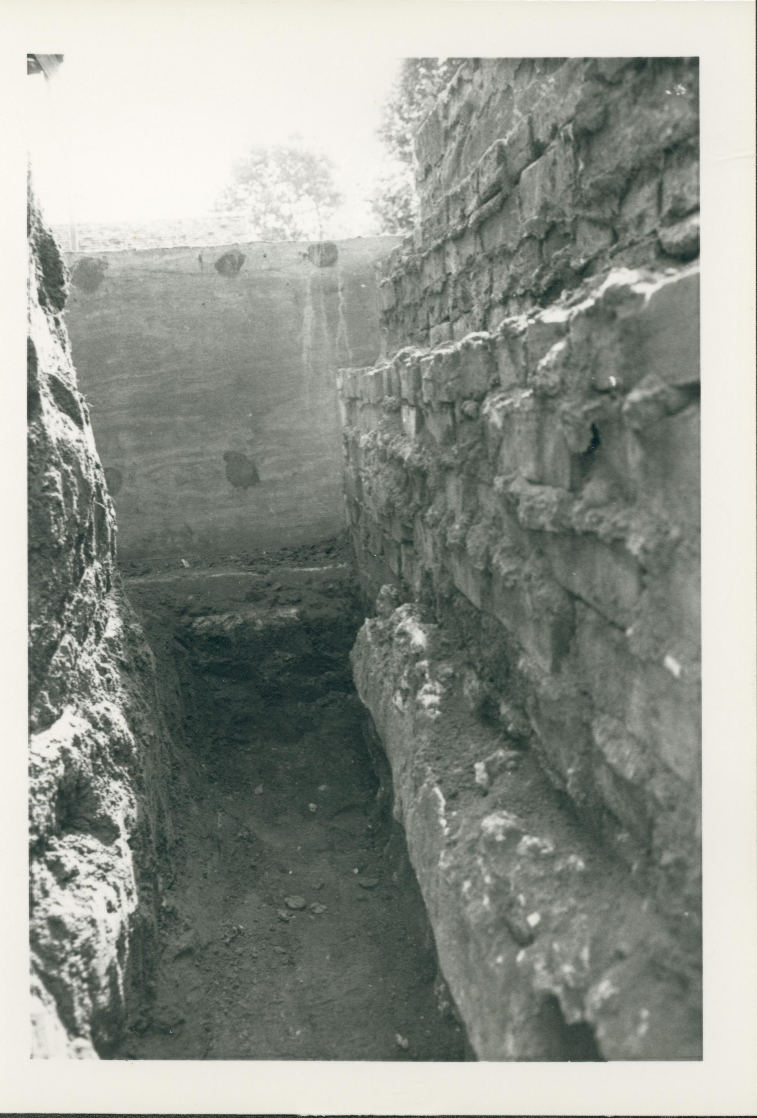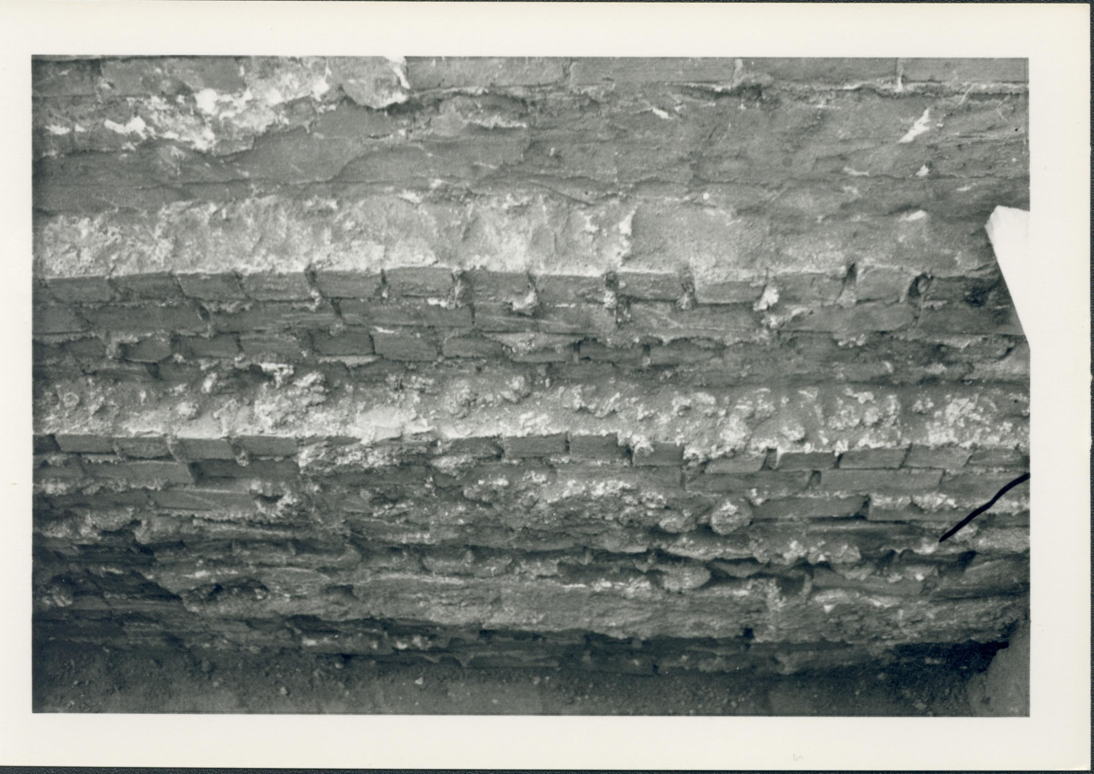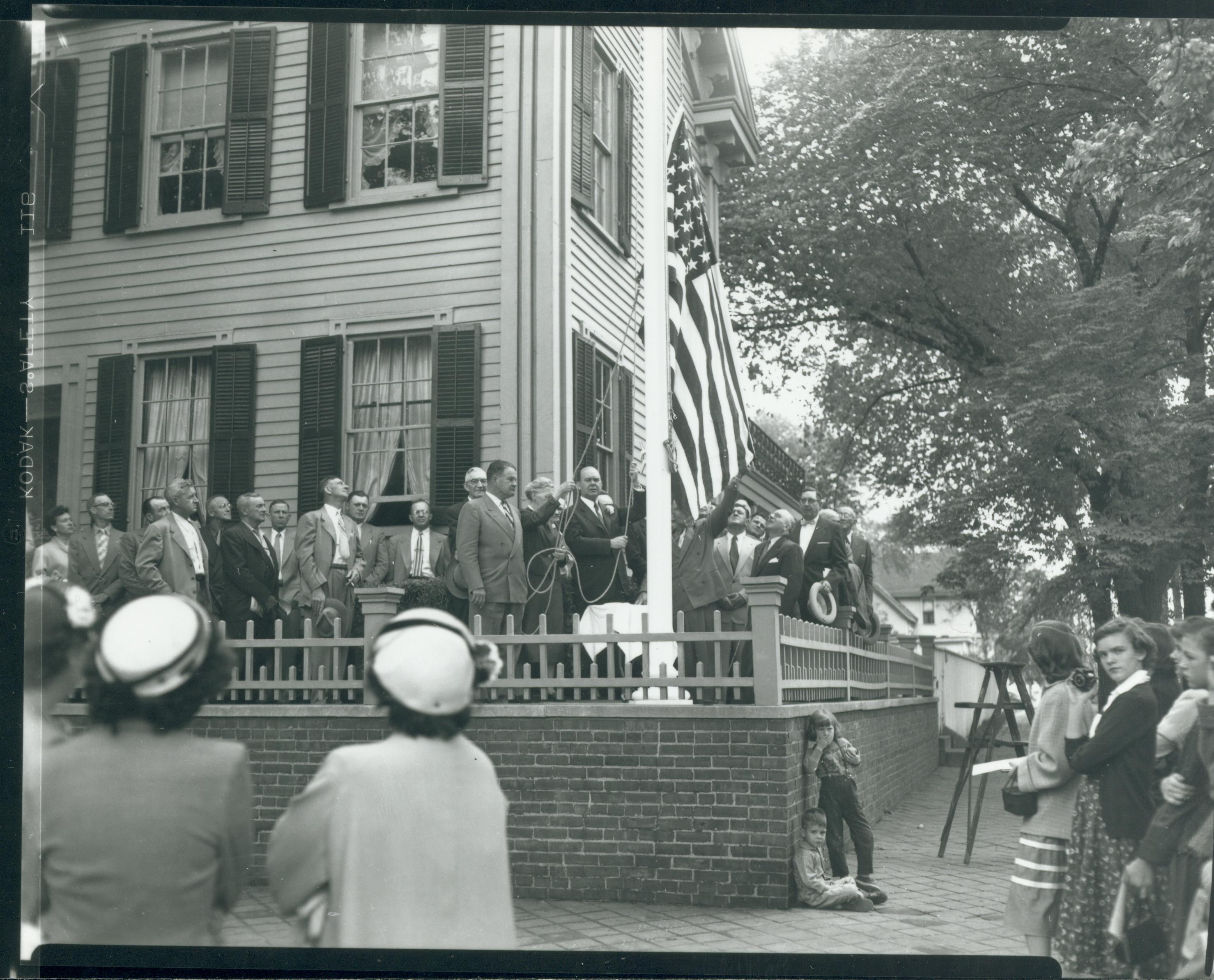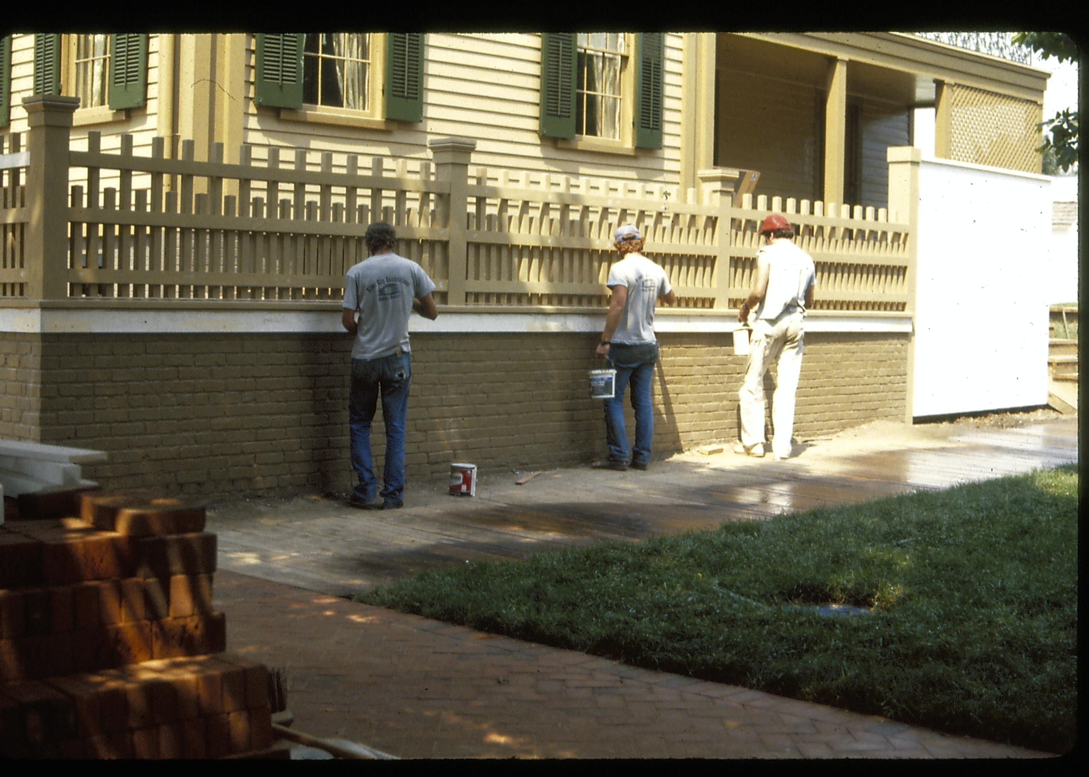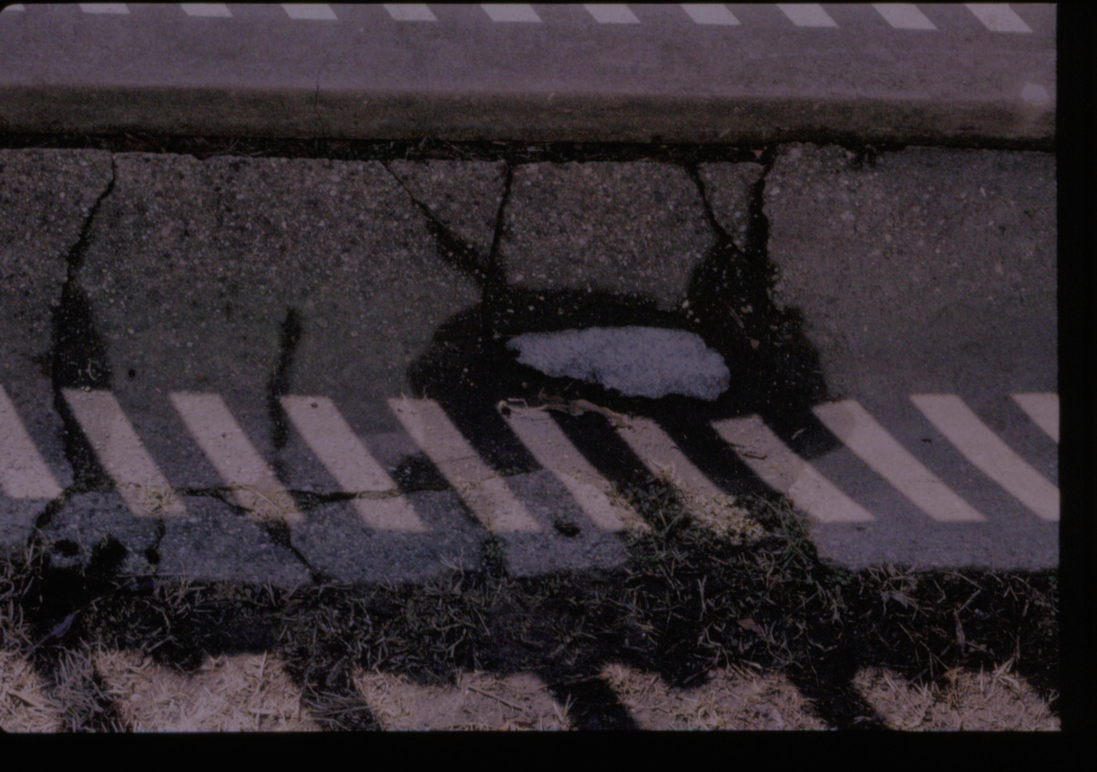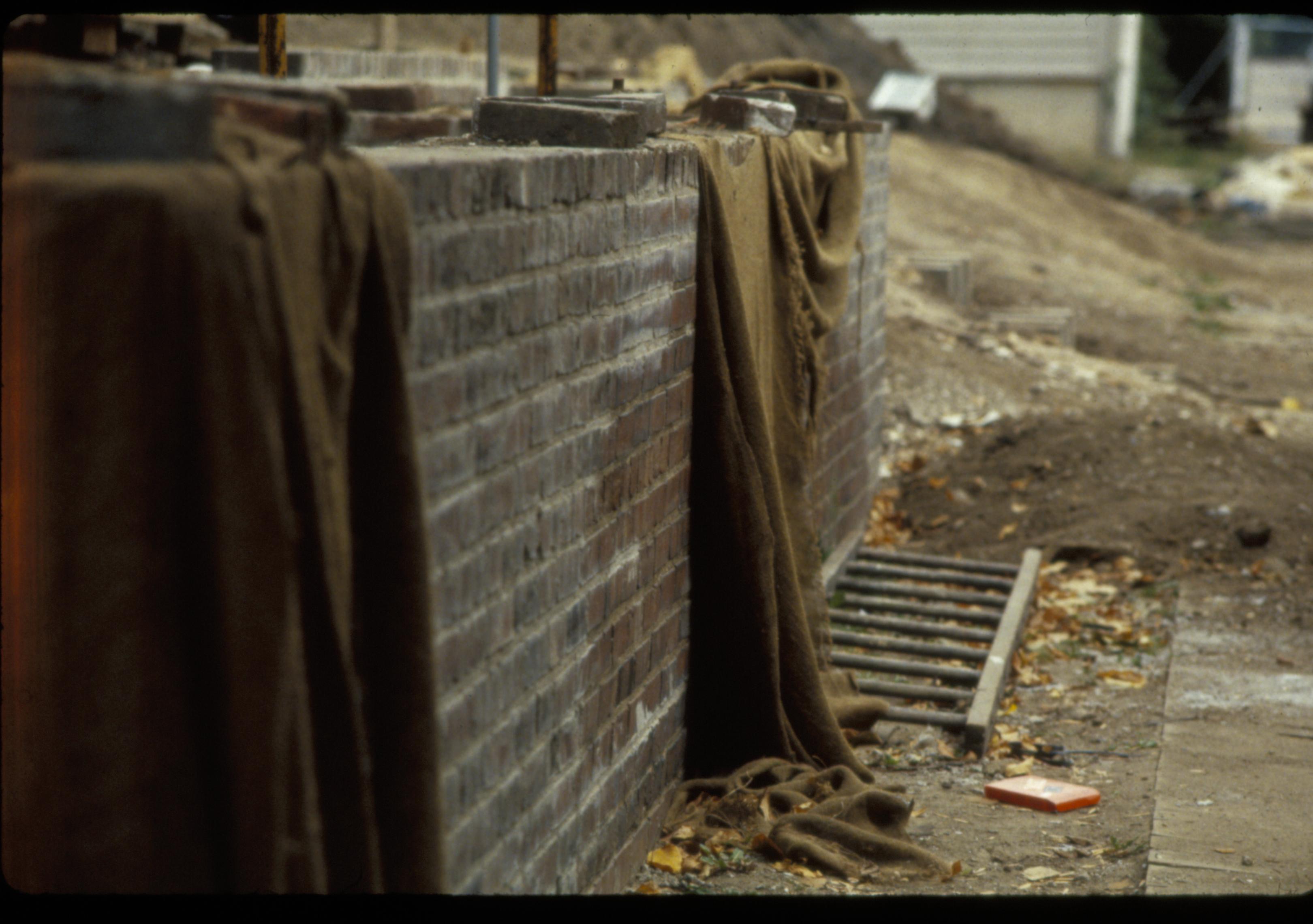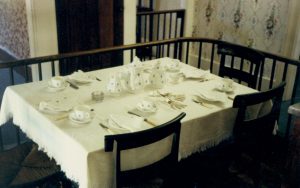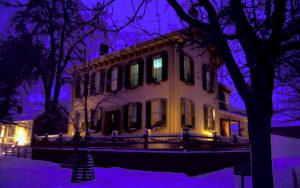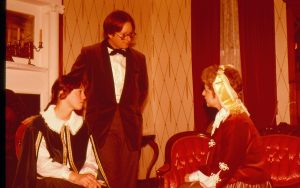Lincoln Home foundation, south porch, and retaining wall during 1987-88 restoration. Photographer facing north. Note the basement or crawlspace vent next to the basement window.
Keyword: Retaining Wall
brick walls used to contain sloped yards
South face of Lincoln Home retaining wall and section of south yard during the 1987-1988 Restoration. A section of the foundation, boardwalk, and Eighth Street can be seen. Photographer facing west.
Trench on the west side of the Lincoln Home during the 1987-1988 restoration. The interior of the west retaining wall can be seen to the left of the picture. The 90 degree turn of the wall to form the north section of the retaining wall can be seen in the middle of the picture. There…
Two workers viewing the trench on the west side of the Lincoln Home during the 1987-1988 restoration. The interior of the west retaining wall can be seen to the left of the picture. The 90 degree turn of the wall to form the north section of the retaining wall can be seen in the middle…
Trench on the south side of the Lincoln Home. A section of retaining wall can be seen on the right of the picture. The plywood at the middle of the photo is a temporary wall for the south gate and steps for the Lincoln Home and lot. Photographer is facing east.
A section of retaining wall exposed during the Lincoln Home restoration of 1987-1988.
Dedication of new Lincoln Home flag pole. Photographer facing east.
Three workers painting the east retaining wall fence of the Lincoln Home during the 1987-1988 restoration. Photographer facing north east.
Close up of snow melt in the drain tile along the south retaining wall of the Lincoln Home east yard. Photographer facing south.
Lincoln Home retaining wall during the 1987-1988 restoration. The carriage house can be seen in the background. Photographer facing east.

