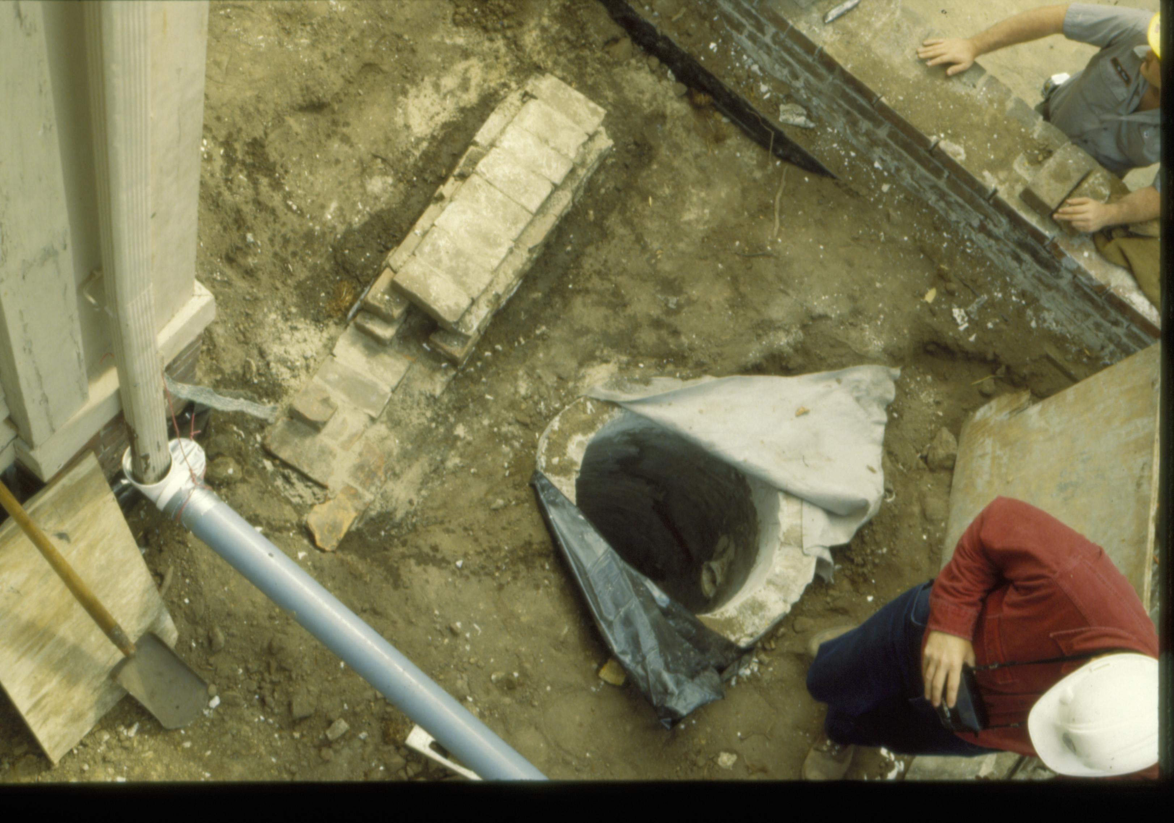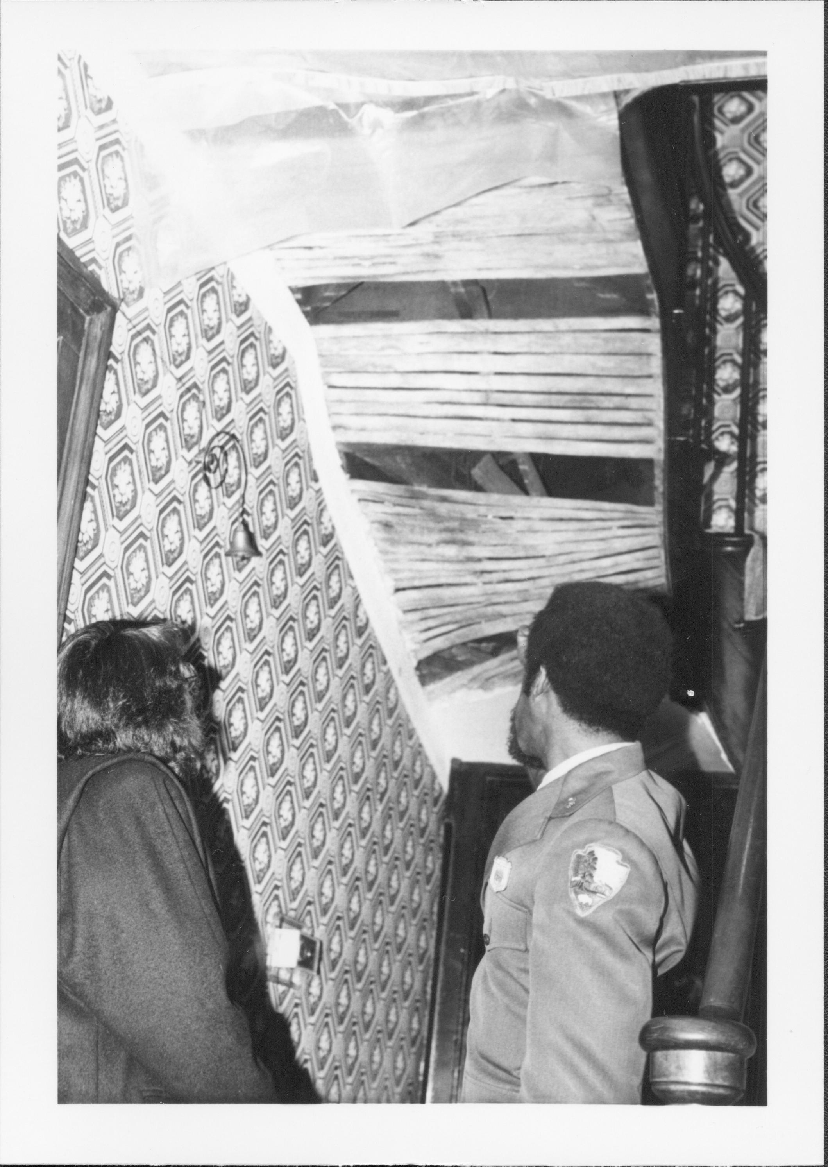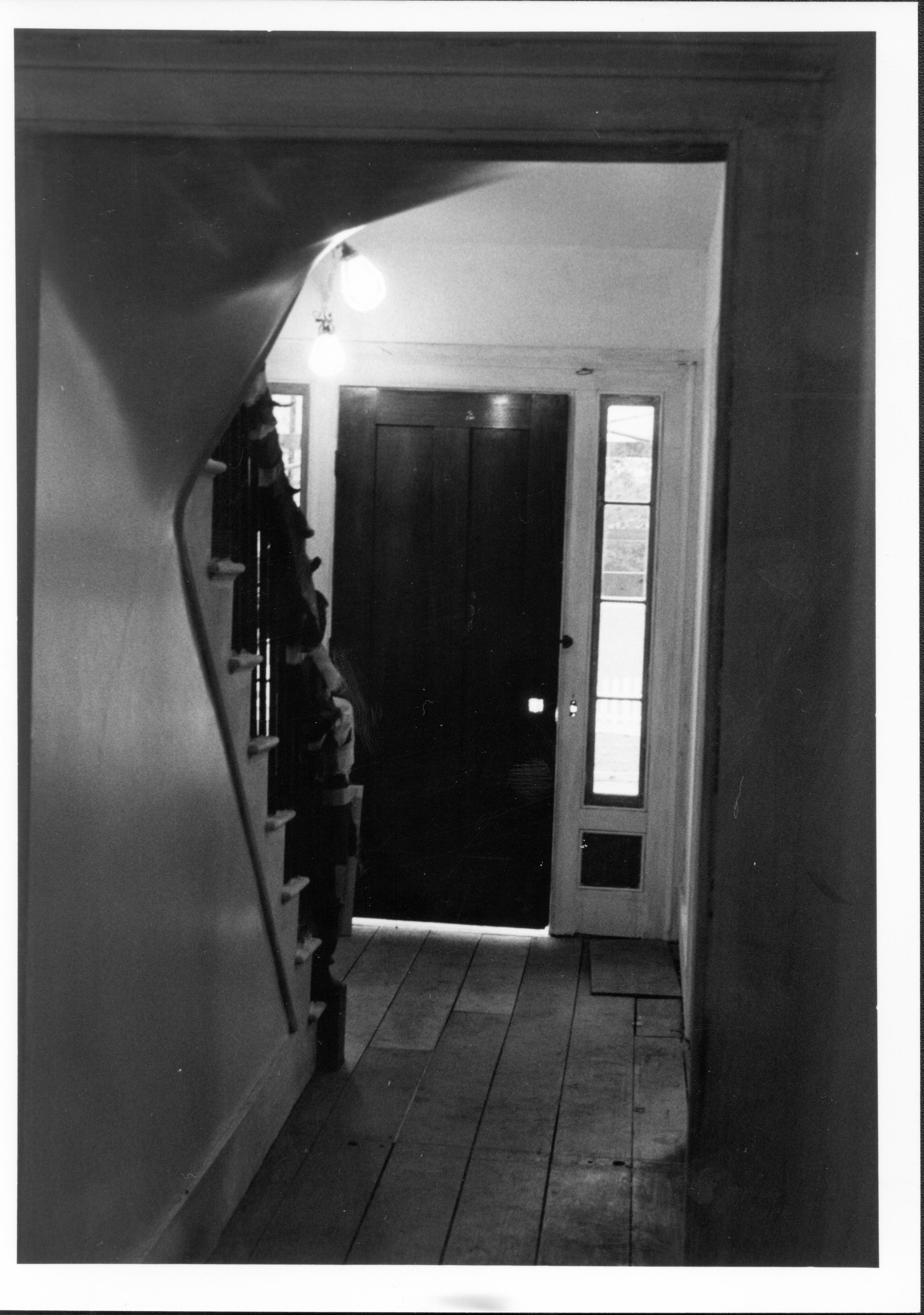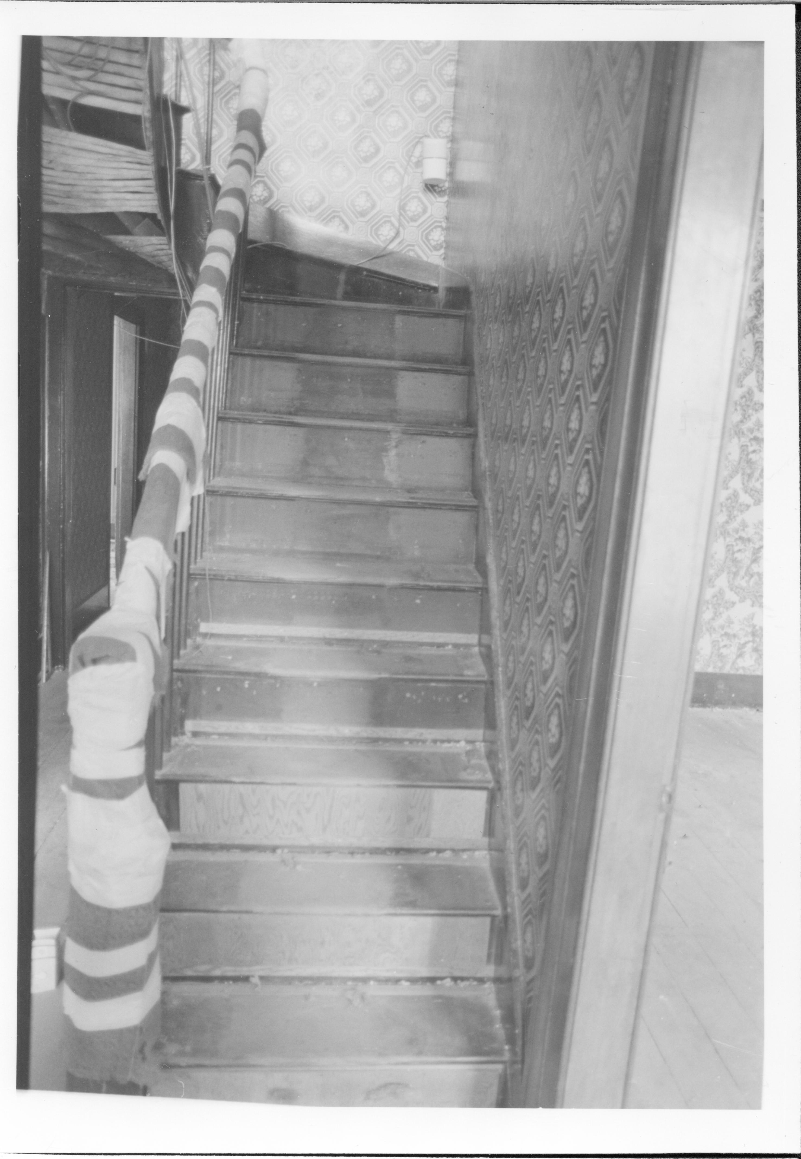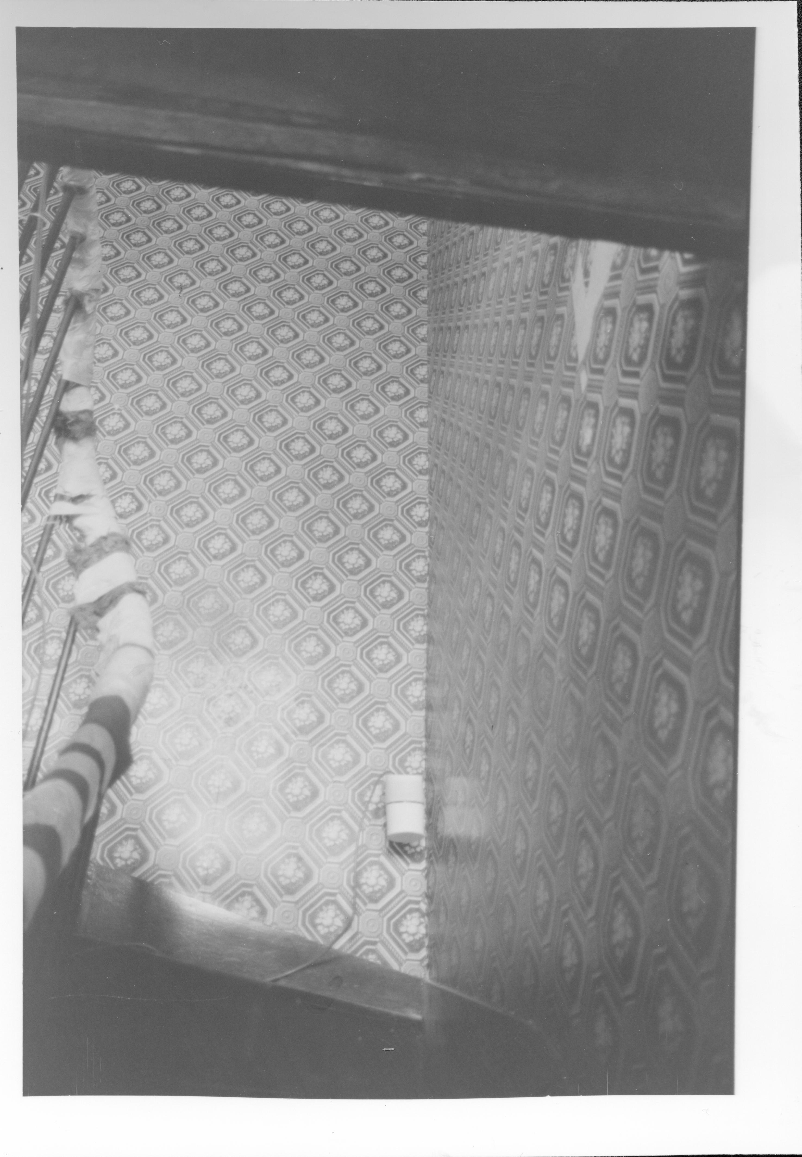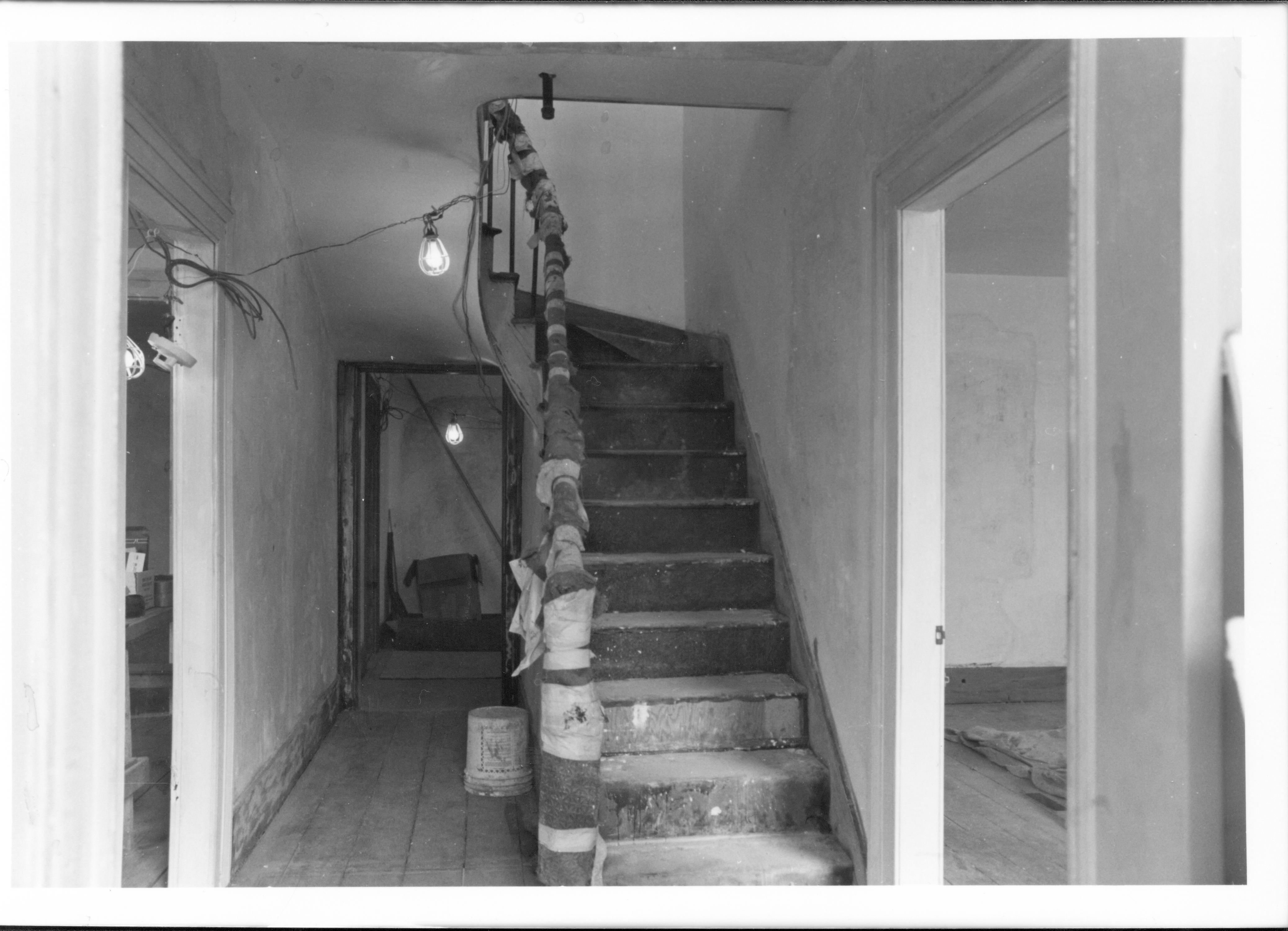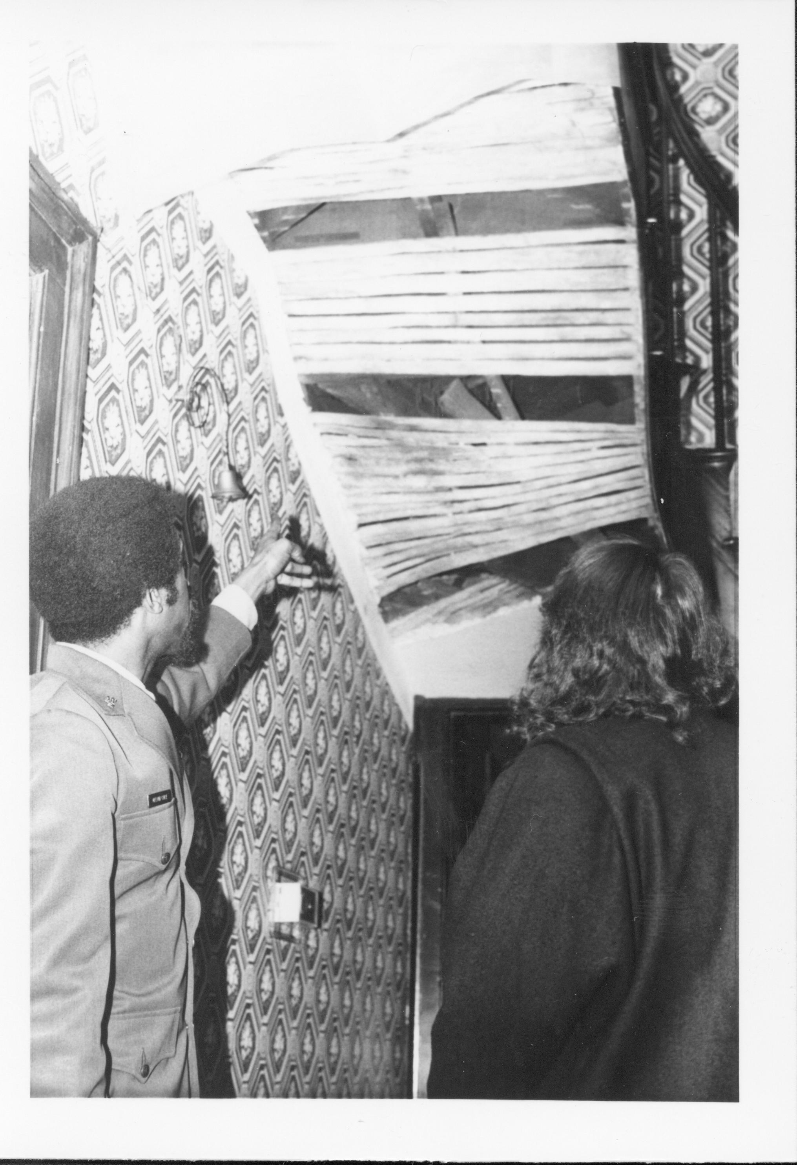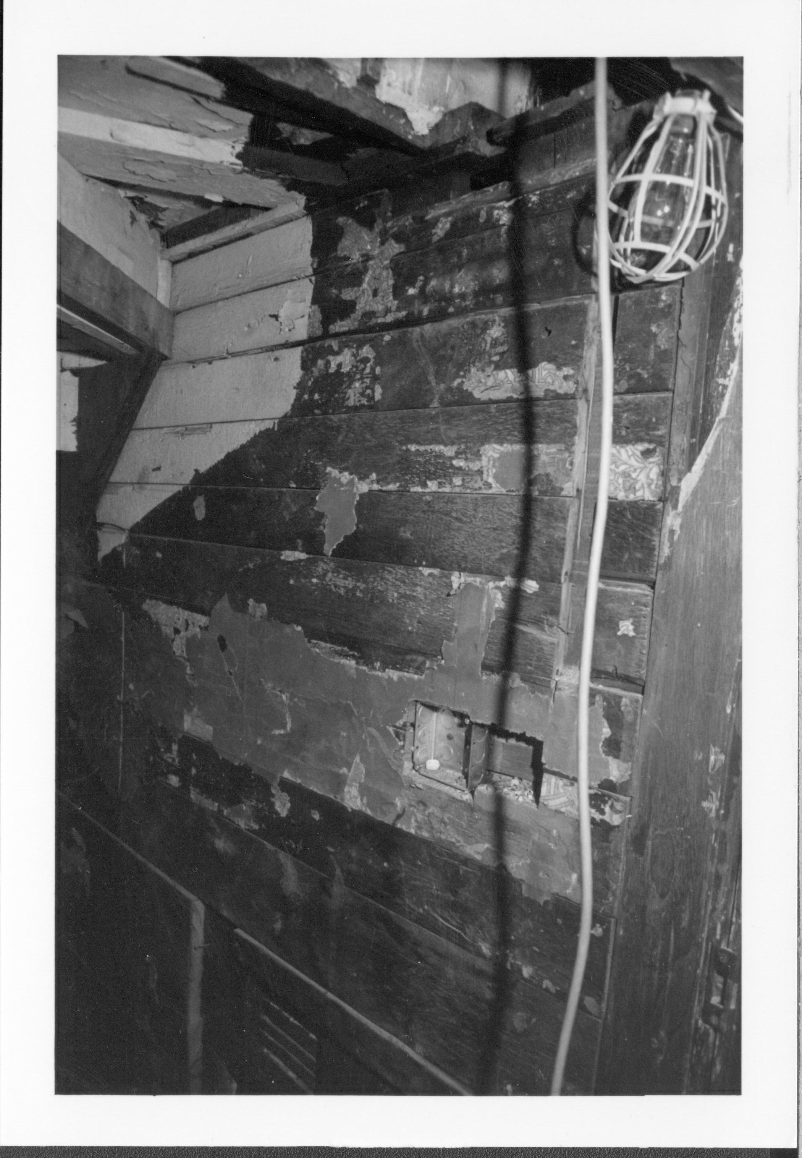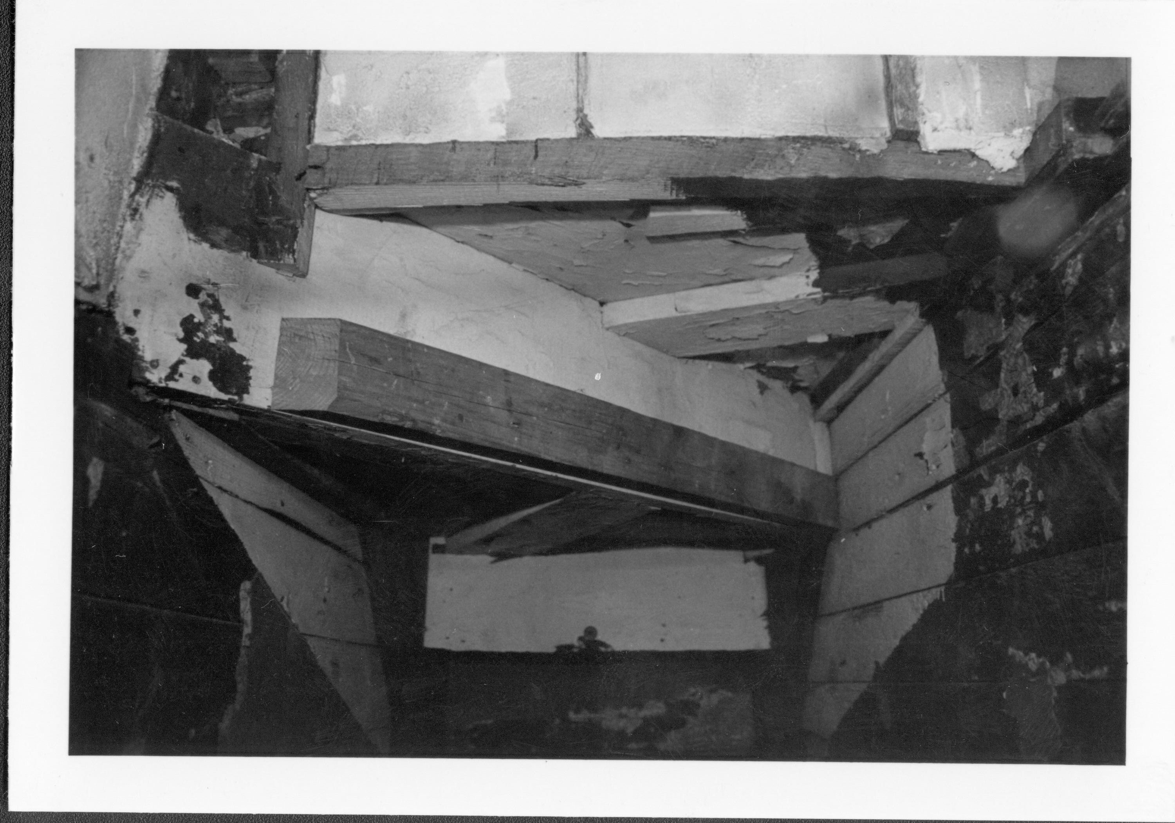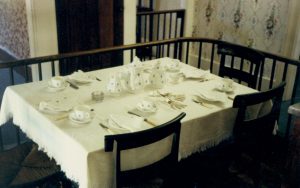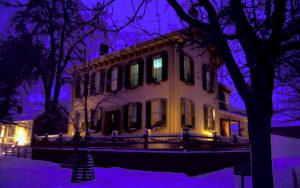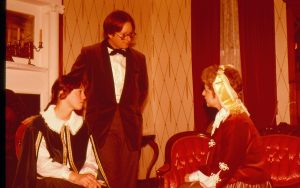Worker examining the Lincoln Home historic gutter drain sleeve, and southwest cistern concrete cap. View from above.
Keyword: Restoration
View of wallpaper along stairwell wall of Lincoln Home front (west) stairwell post-restoration. Photographer facing south east.
Ranger and visitor viewing the front hall wallpaper of the Lincoln Home prior to removal. The plaster on the underside of the stairwell has already been removed, revealing the lathwork and the underside of the stairs. Photographer facing east.
View of Lincoln Home front entrance door, surround, hall, and stairwell. Photographer facing west.
View of the front (west) stairwell of the Lincoln Home. Pre-Restoration wallpaper can be seen in the stairwell, Sitting Room, and Dining Room. Note staining on original stair tread, and that the plaster has been removed from stairwell underside. Photographer facing east.
View of the landing for the front interior stairwell of the Lincoln Home. Note the pre-Restoration wallpaper, and the handrail that has been protected in place. Photographer facing east.
View of the front interior stairwell and hall of the Lincoln Home. Stair treads have been protected with felt or other covering, as has been the handrail. Parlors can be seen to the left of the photo, the Dining Room to the center rear, and the Sitting Room to the right. Photographer facing east.
Ranger and visitor viewing the bare underside of the stairwell, revealing the lathwork and the underside of the stairs. Photographer facing east.
Detail of the north (right) wall of the Dining Room closet. The underside of the stairwell can be seen to the left of the photo. Image is sideways as of 3/30/25; to view properly, rotate 90 degrees clockwise (right). Photographer facing north west.
Detail of the underside of the stairs in the Dining Room closet. Image is sideways as of 3/30/25; to view properly, rotate 90 degrees clockwise (right). Photographer facing west.

