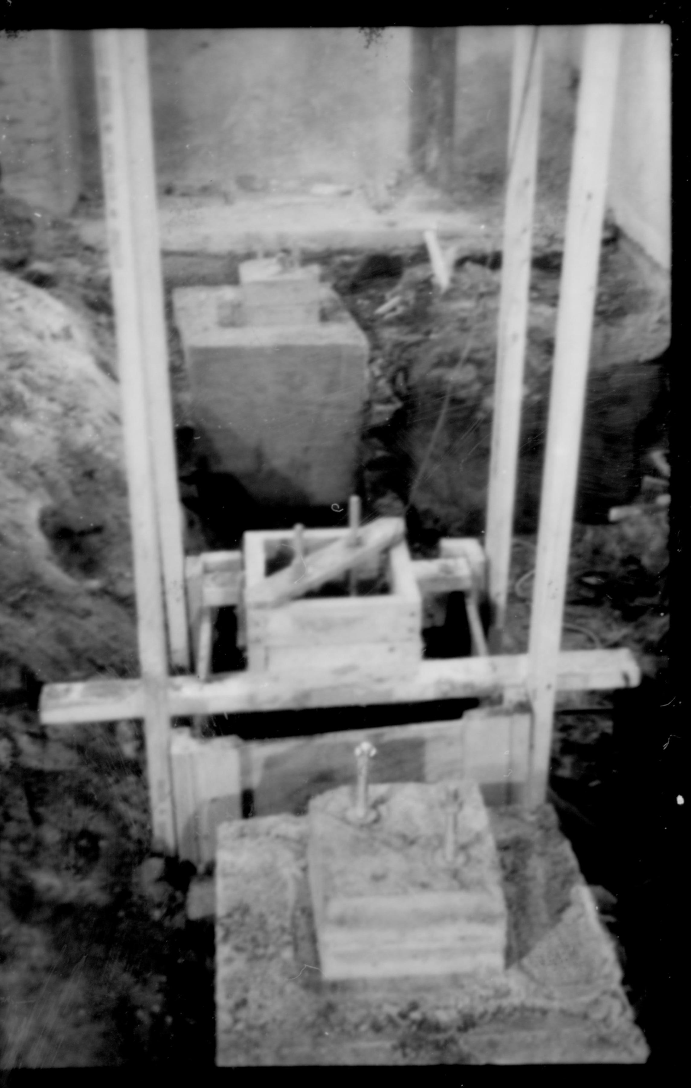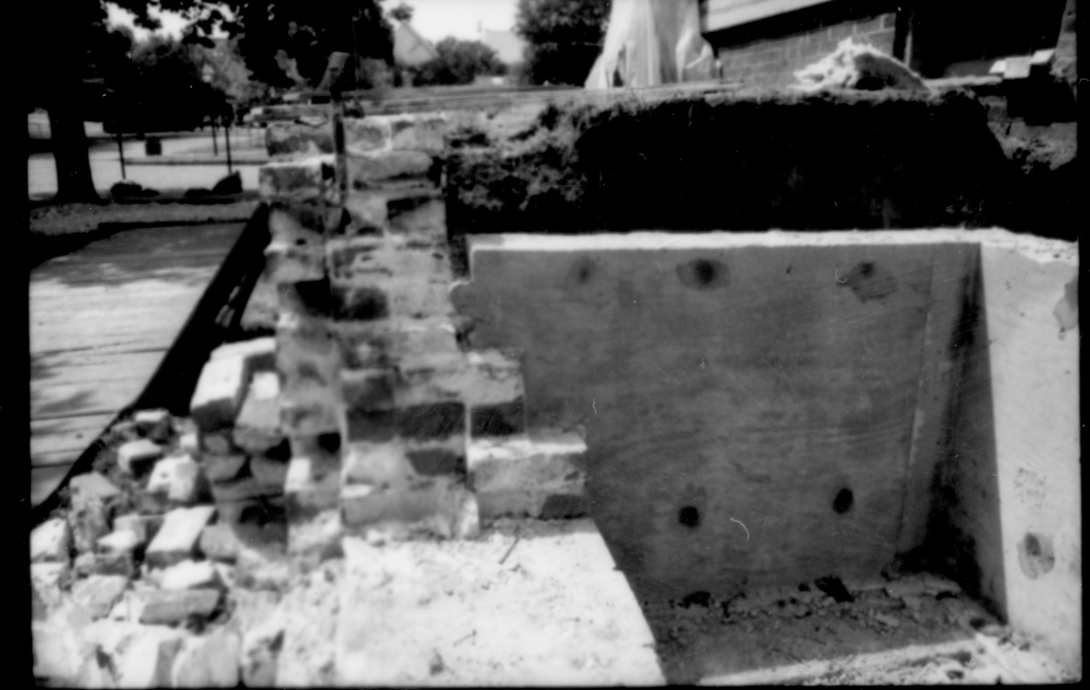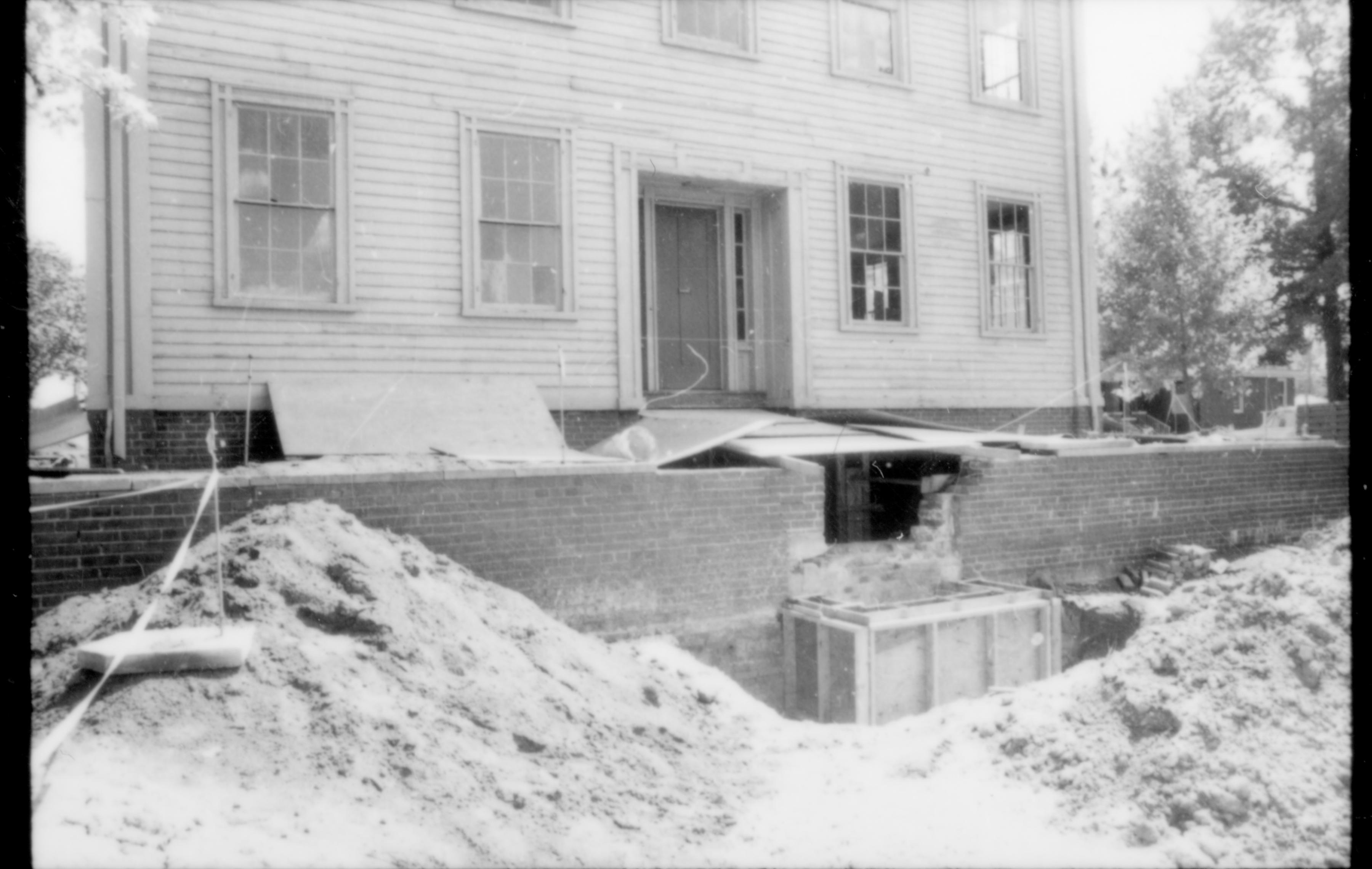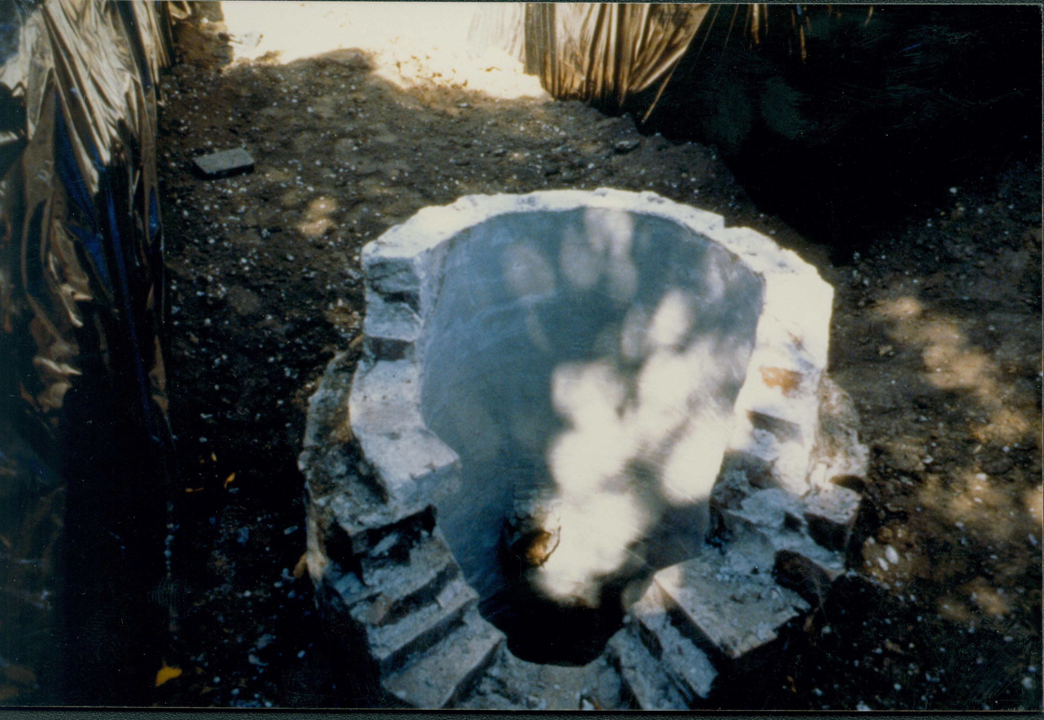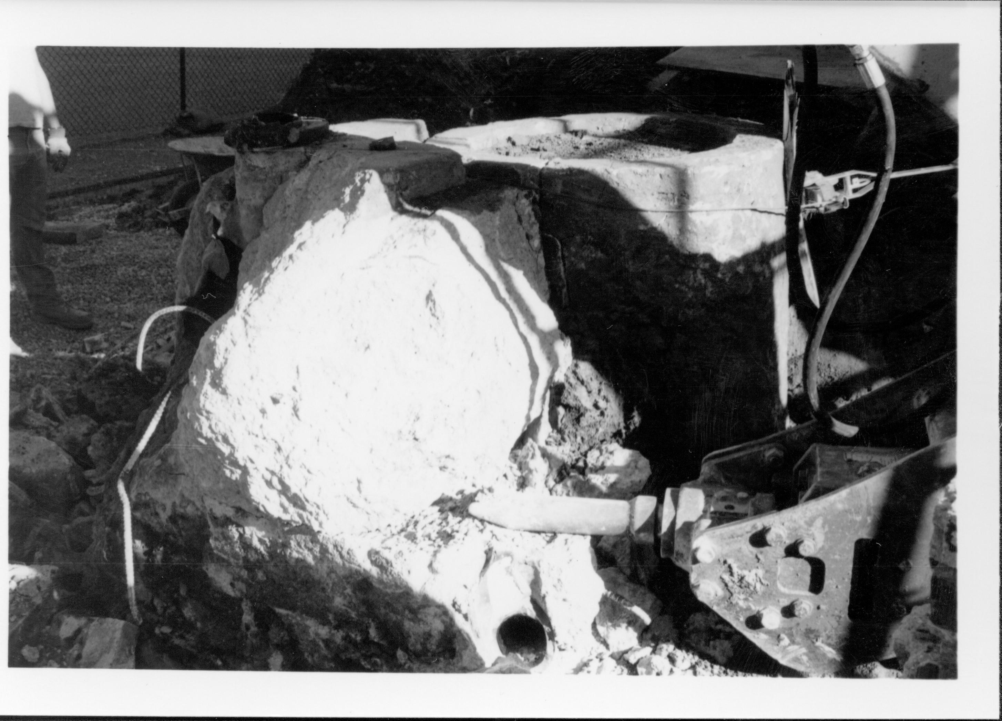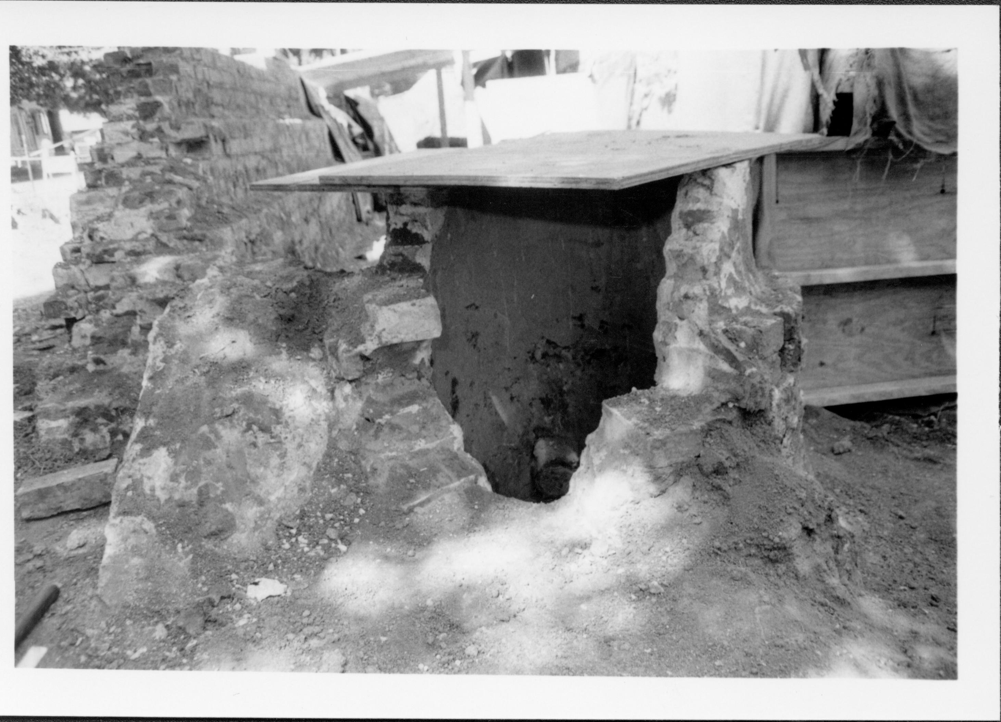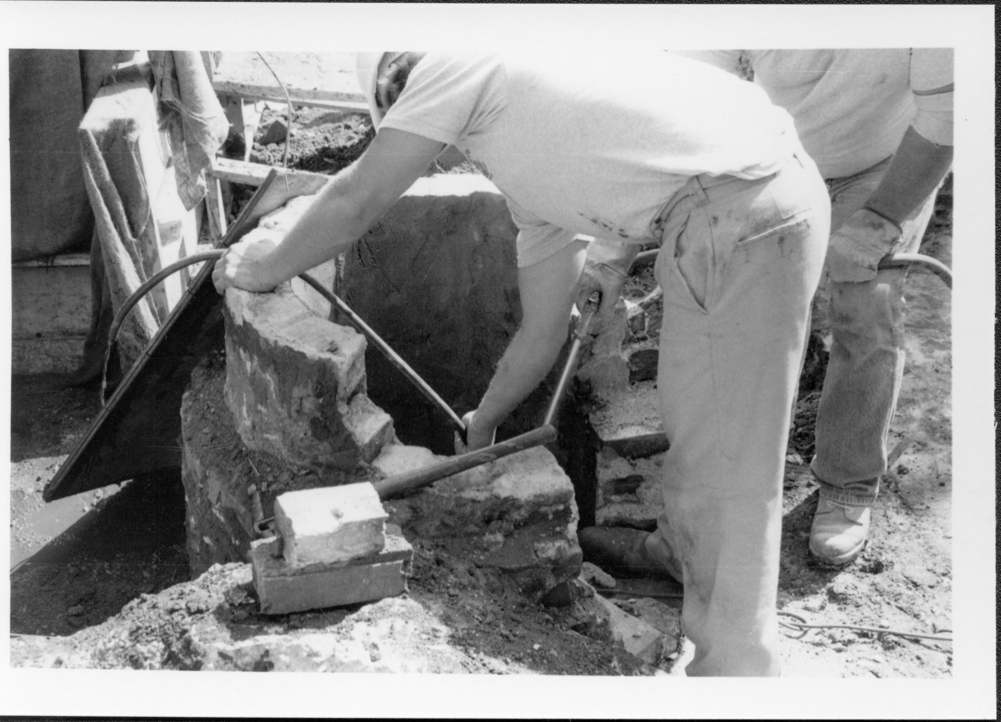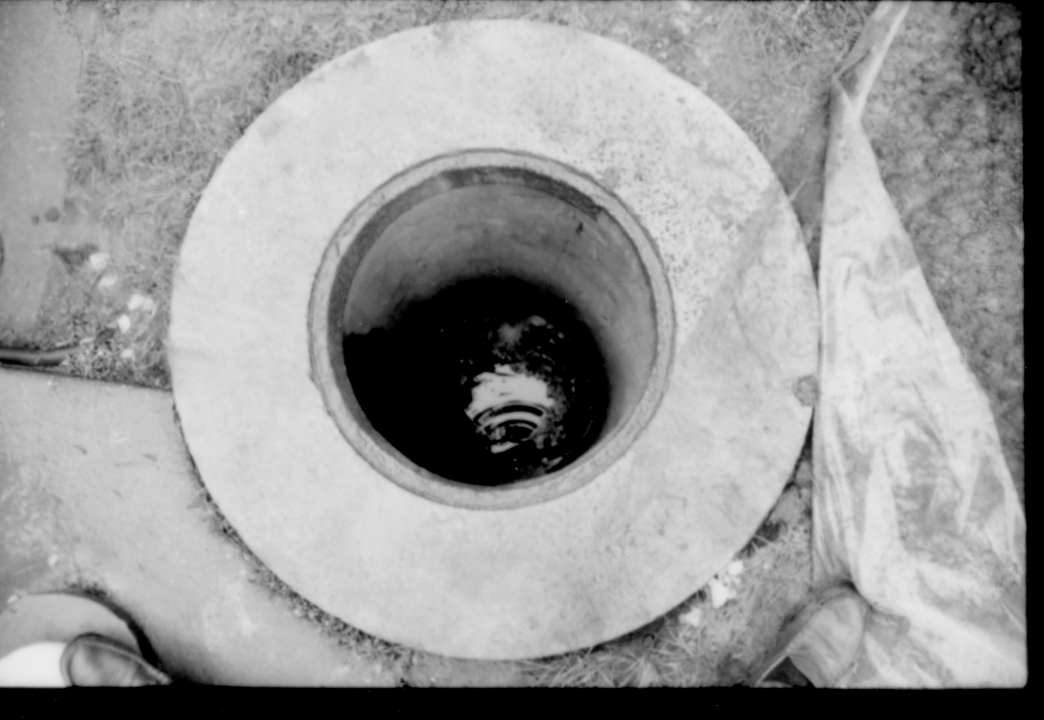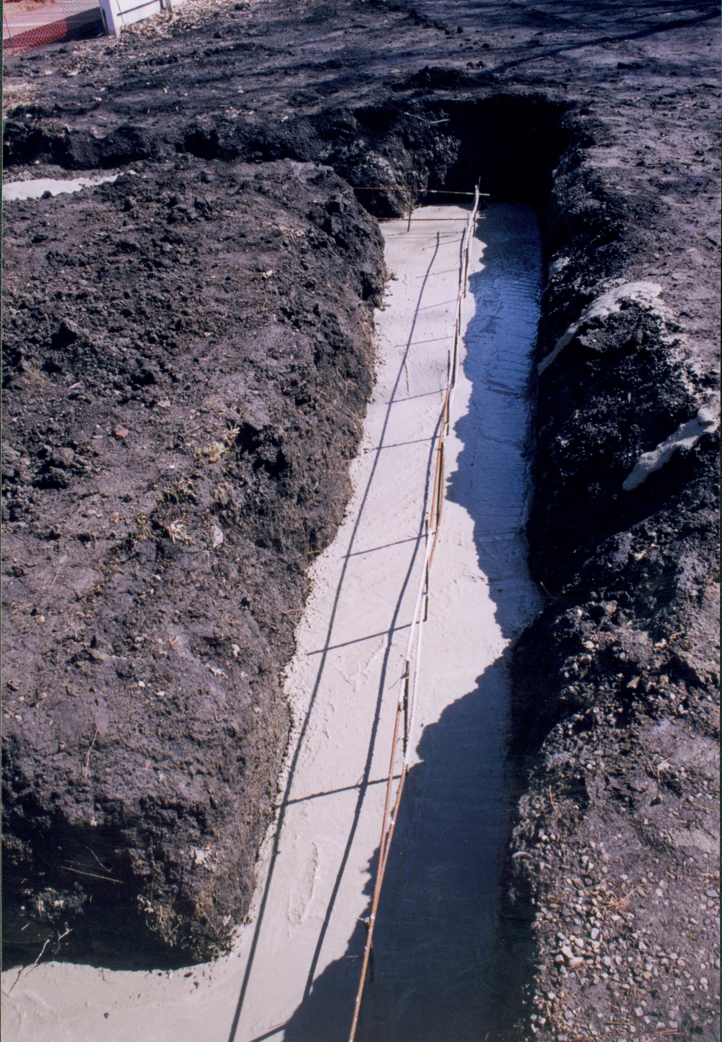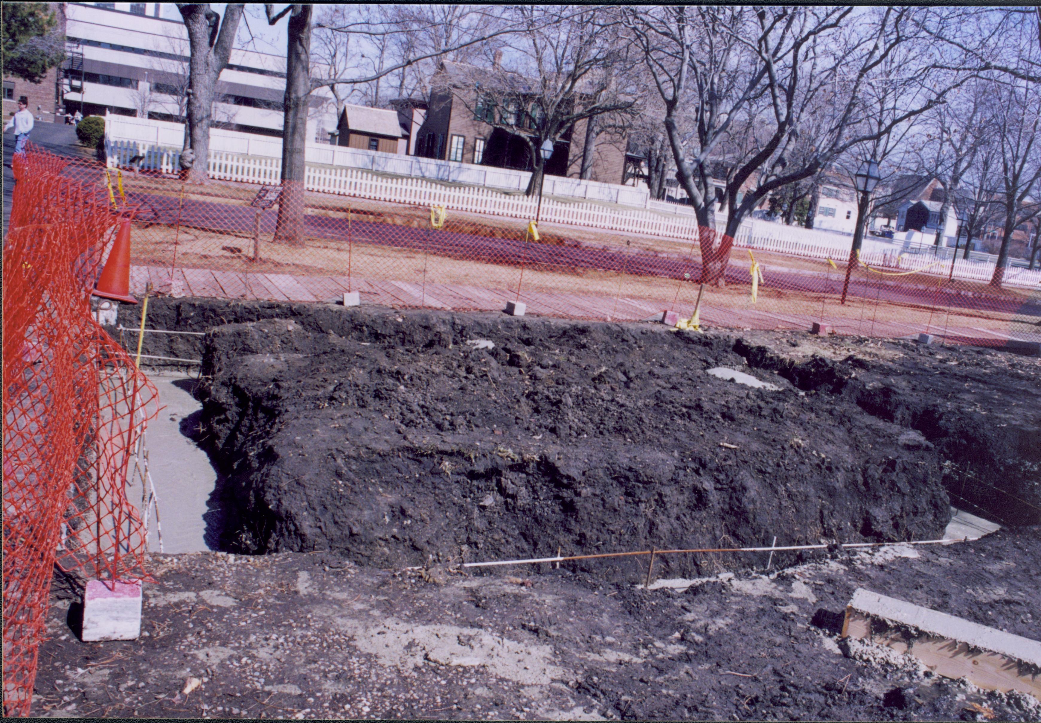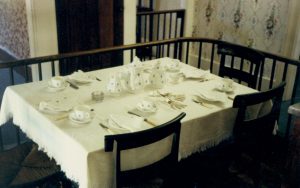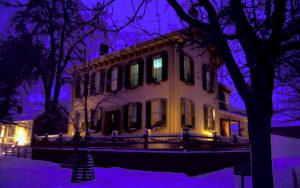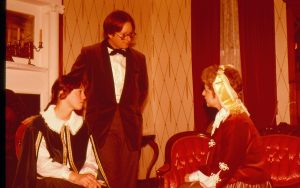Rebuilding concrete support pads in basement of Lincoln Home. Photographer facing west (probably).
Keyword: Concrete
South retaining wall, and plywood form for concrete stair support, near south porch of Lincoln Home and lot. Photographer facing west.
The west face of the Lincoln Home during the 1987-88 Restoration. A recessed concrete form can be seen in place west of the Lincoln Home, ready for pouring. The concrete will form a foundation for the concrete/stone steps leading up to the Lincoln Home, hidden by soil, sand, and the bricks that make up the…
View of exterior collar and opening of south west Lincoln Home cistern. Photographer facing north.
View of concrete collar, sewer cap, and debris around south west Lincoln Home cistern. Photographer facing north west.
View of concrete collar and debris around south west Lincoln Home cistern. Photographer facing north.
View of two workers hosing out parts of the south west Lincoln Home Cistern. Photographer facing north.
View of entrance into Lincoln Home south west cistern, before removal of concrete ring.
Corneau Barn - concrete pour for barn foundation, mid-pour Looking East from Corneau backyard Corneau Barn, backyard, construction, concrete
Corneau Barn - concrete pour for Barn foundation, mid-pour. Dean House and laundry shed in background center. Lincoln Library in background left. Conference Center in background right. Morse House in far background right. Looking Northwest from Corneau backyard Corneau Barn, backyard, concrete, Dean, Dean Laundry Shed, Lincoln Library, Morse, Conference Center

