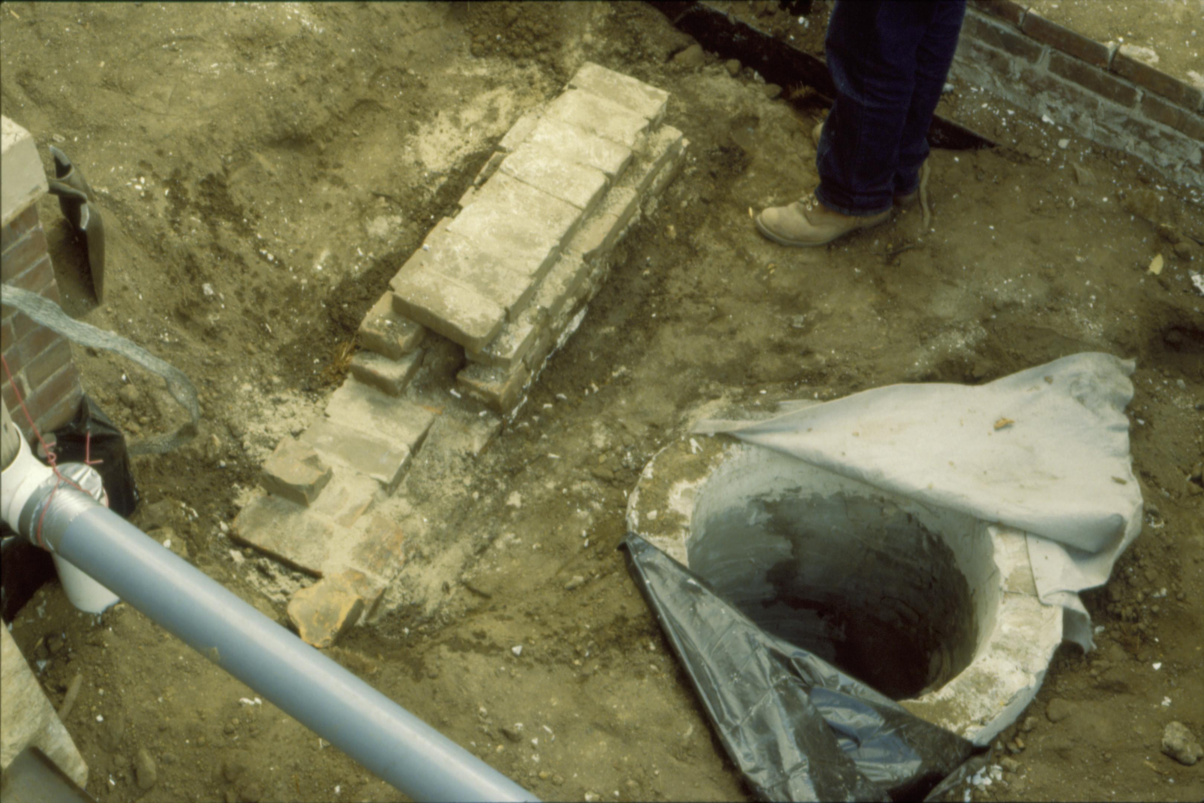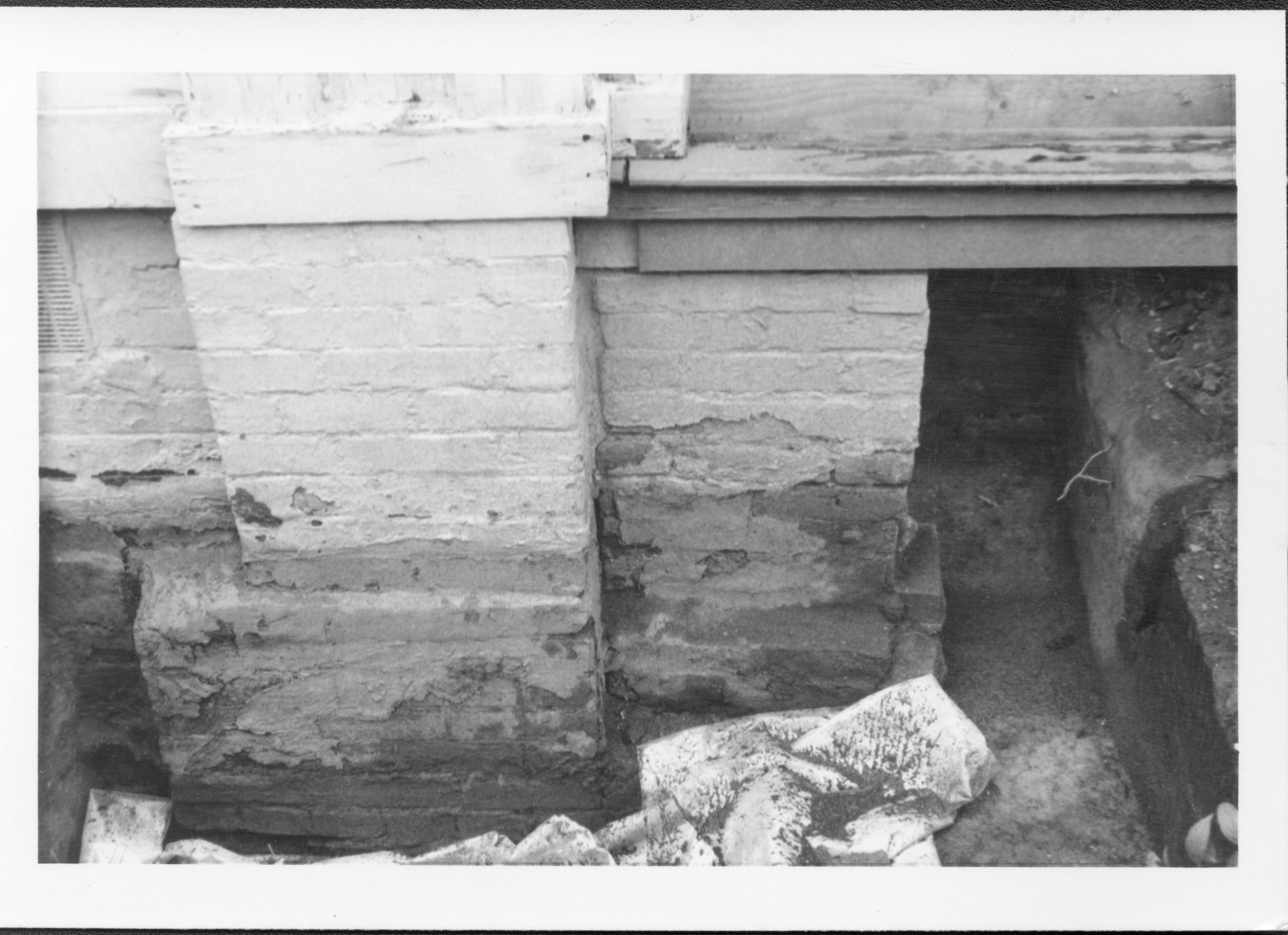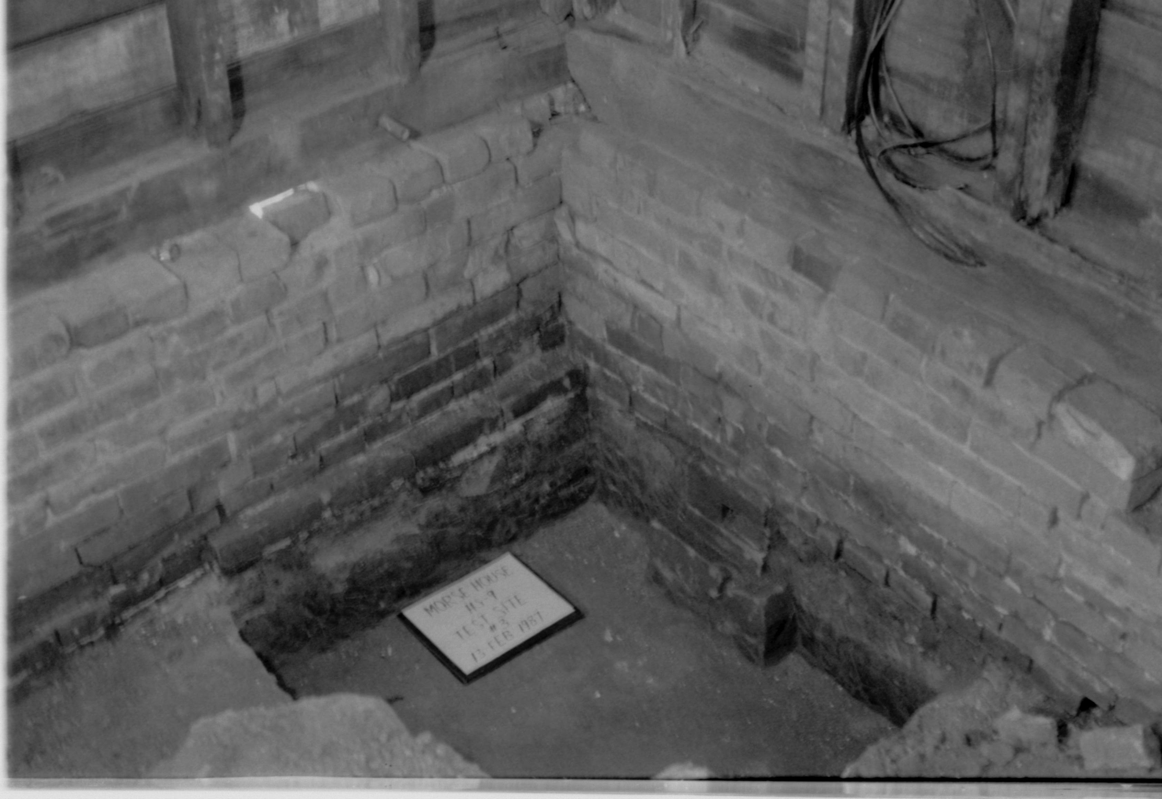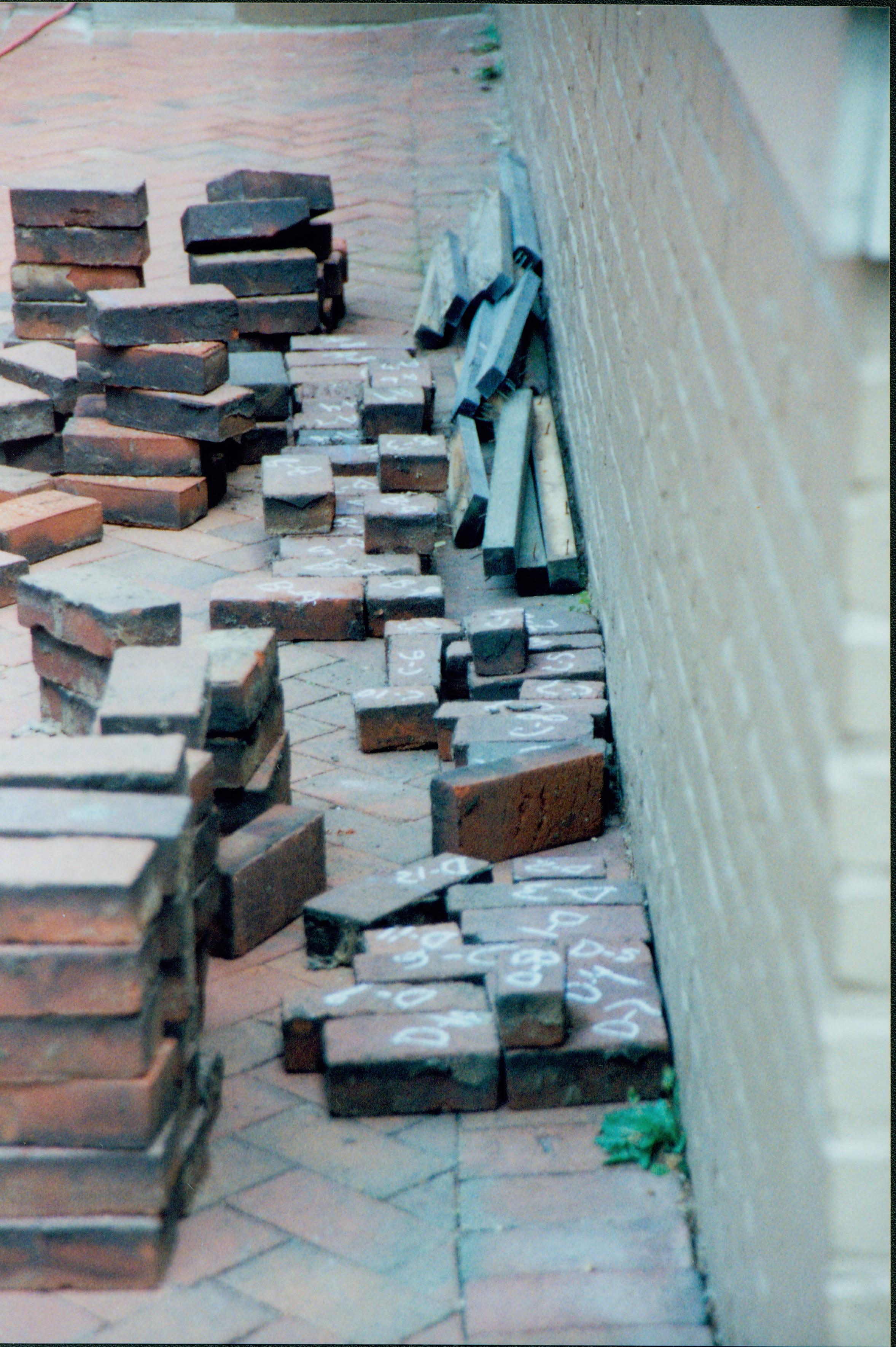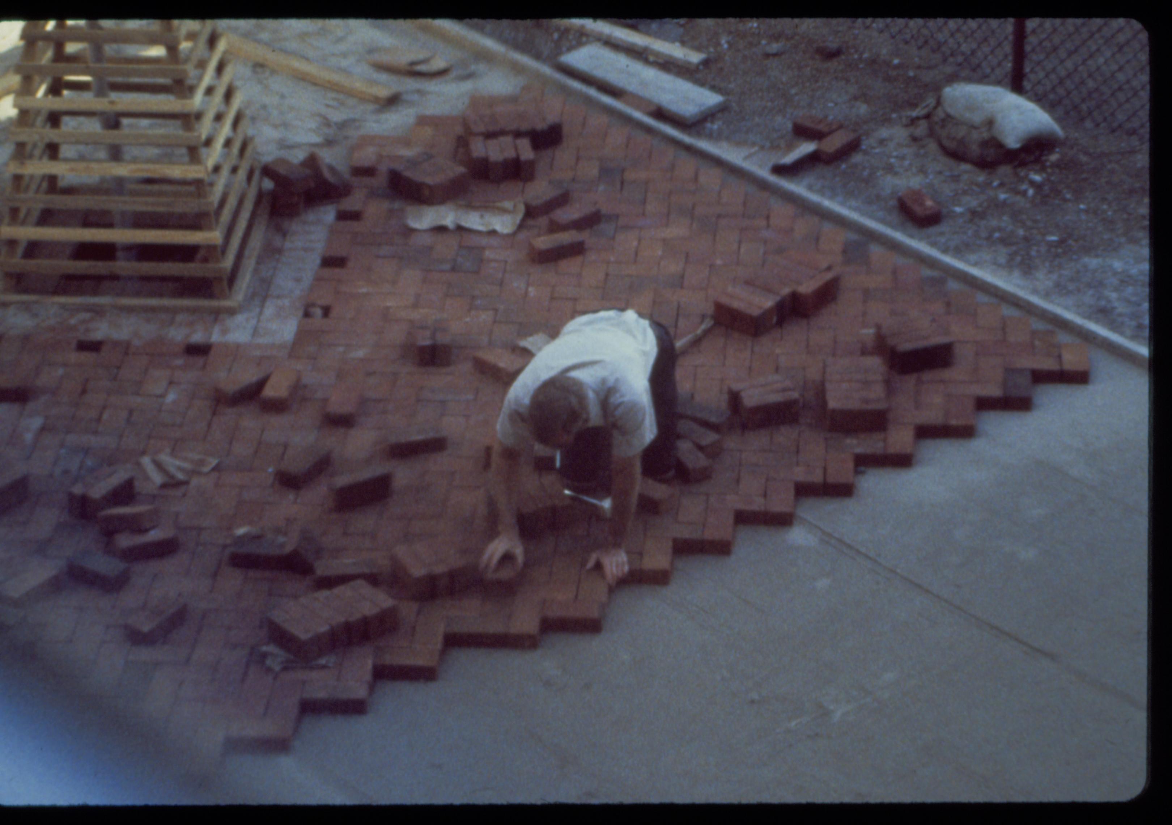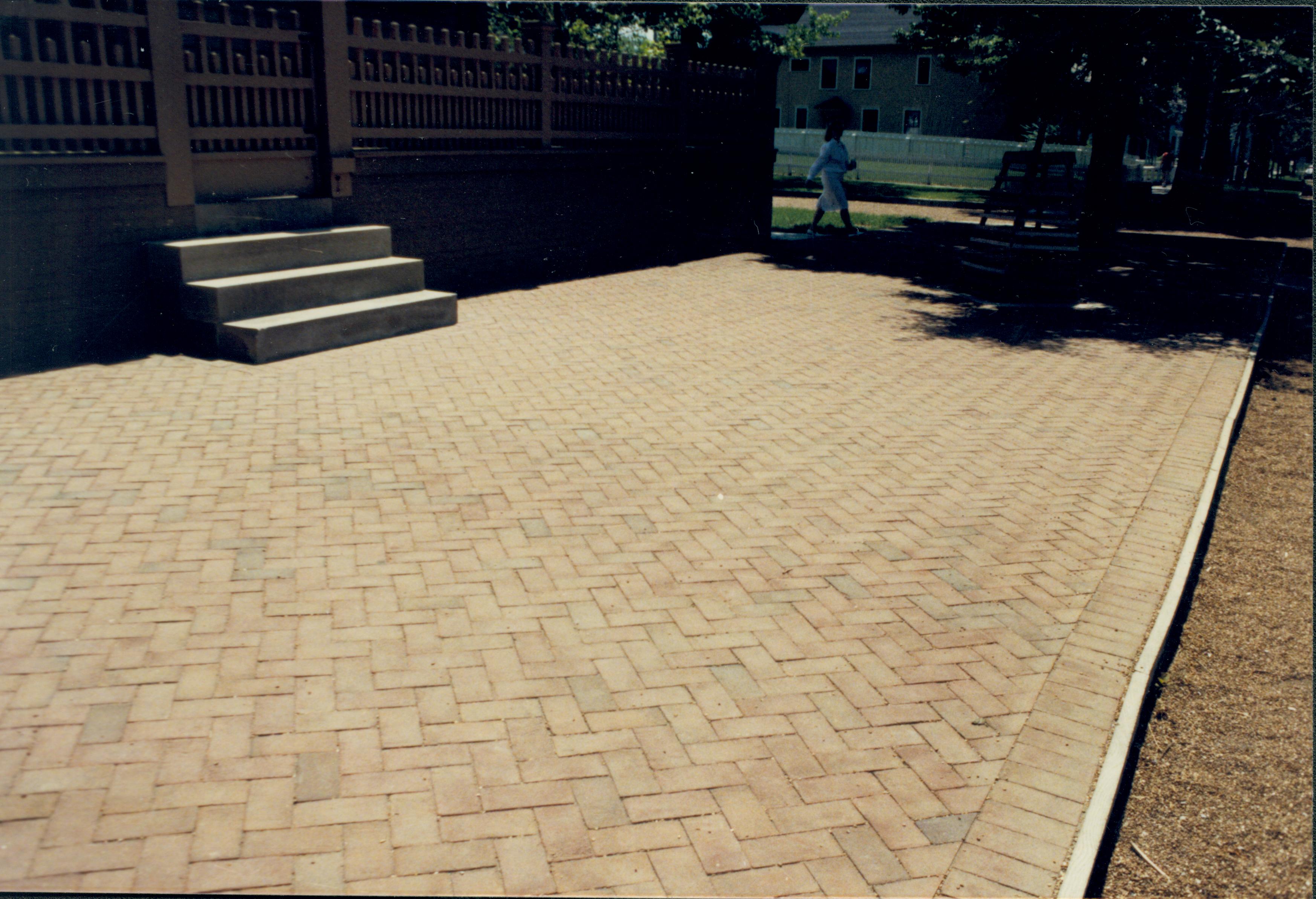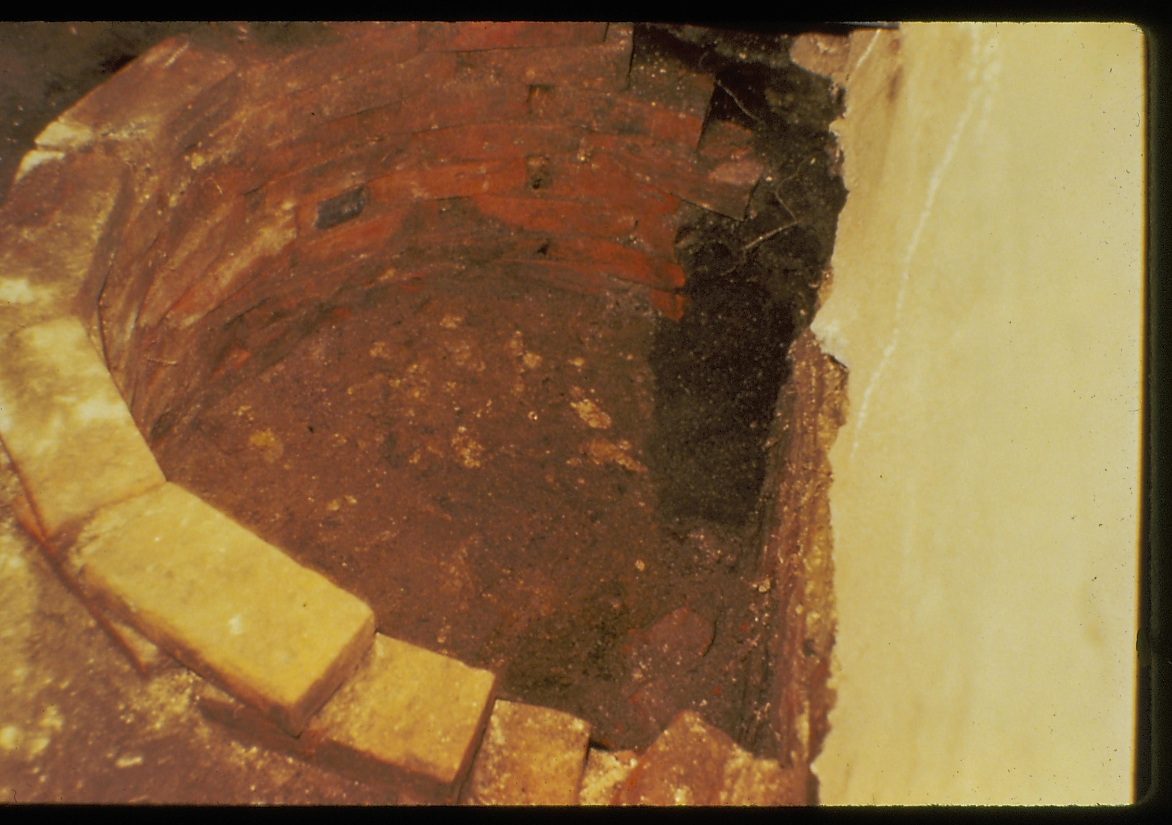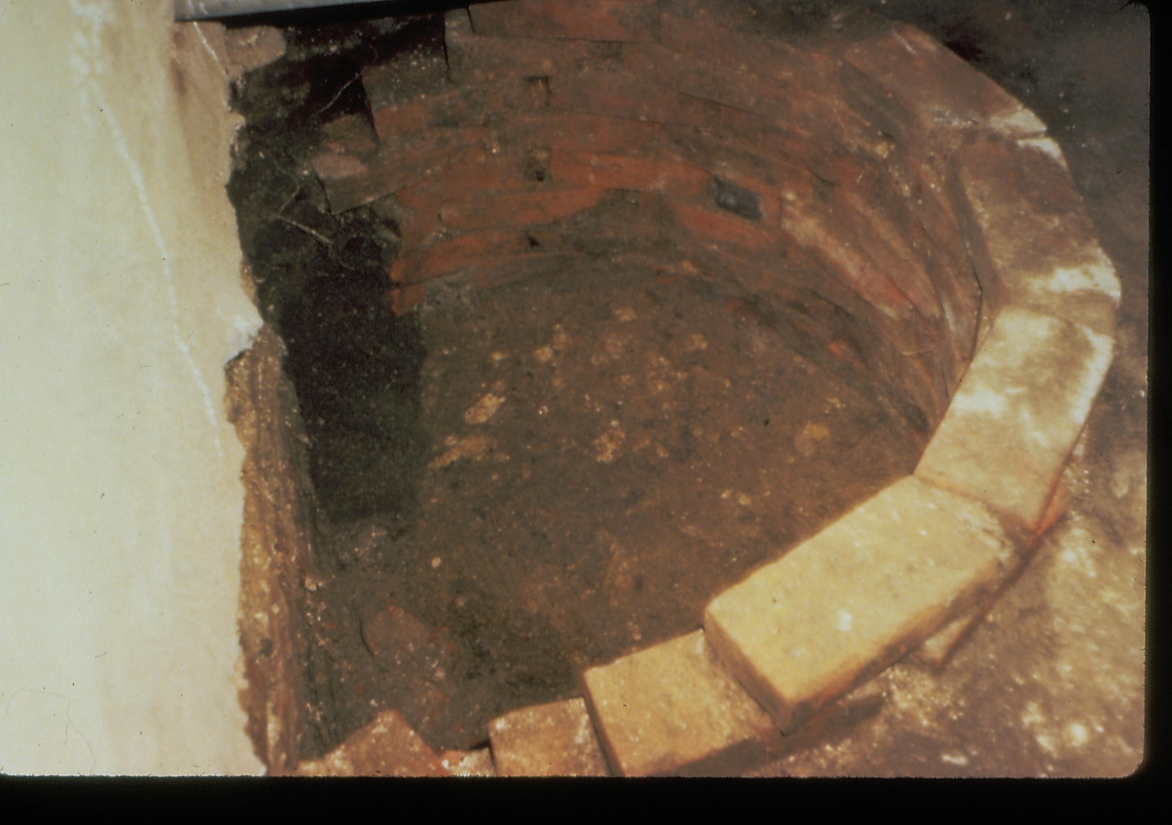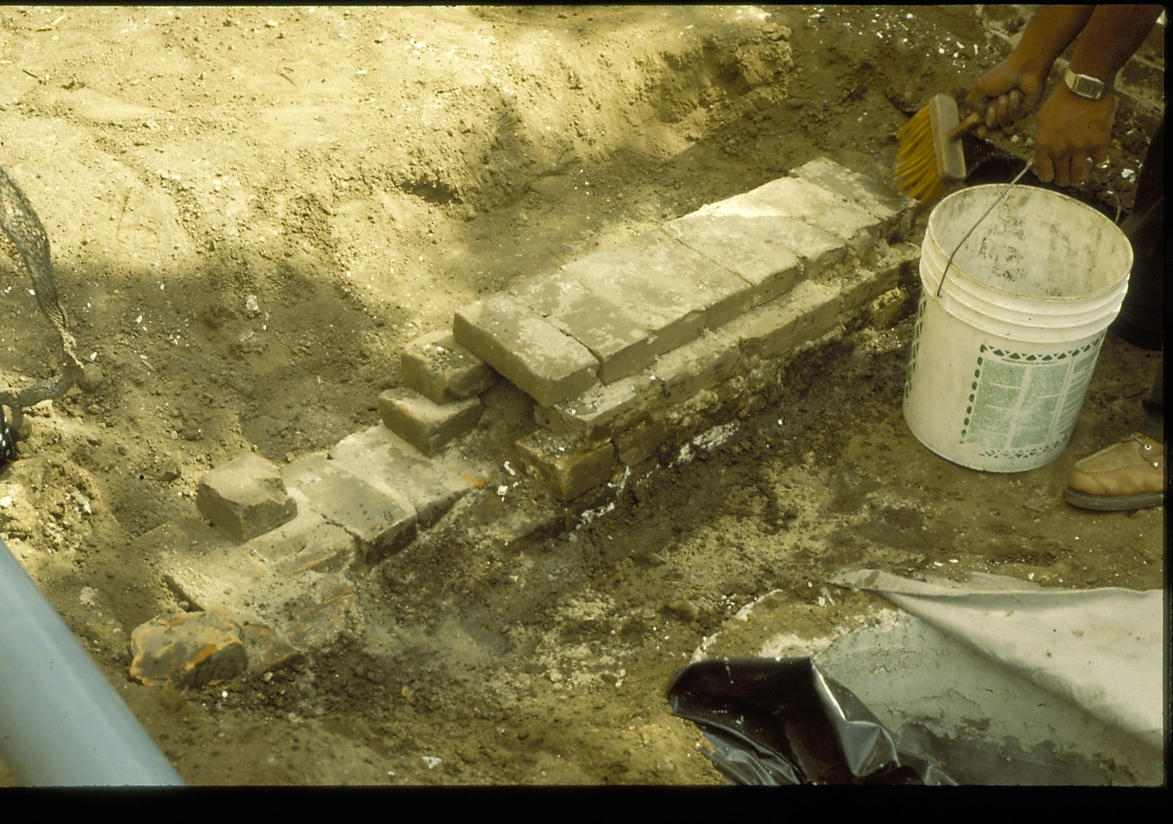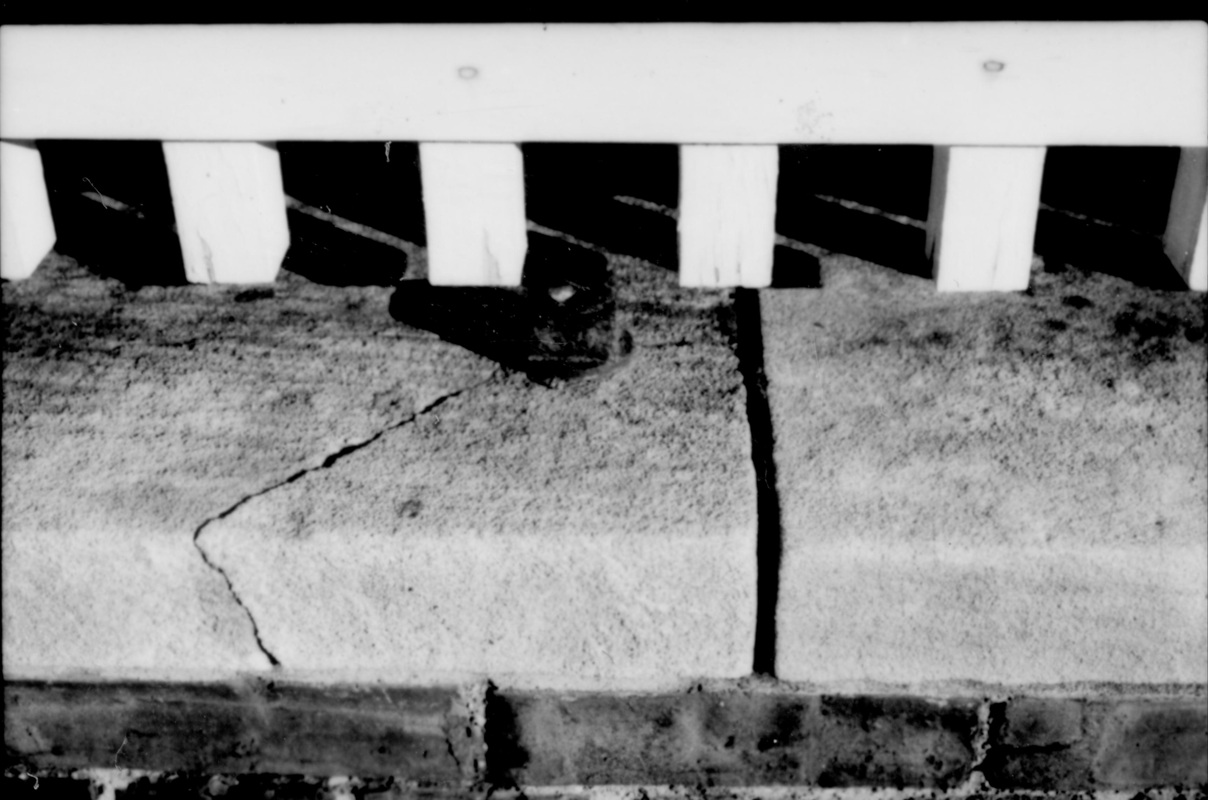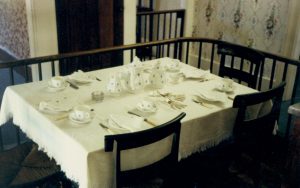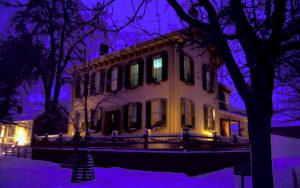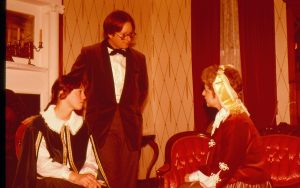The runoff drain and an older brick structure in the Lincoln Home front yard, southwest corner. The items were uncovered during the 1987-88 Lincoln Home restoration. Photographer facing southeast. The north face of the south-facing retaining wall can be seen at the top right of the photo.
Keyword: Bricks
Foundation of Lincoln Home, near junction of south east pillar and south porch, during the 187-88 restoration. Photographer facing north. Basement/crawl space vent can be seen on the left side of the photo.
Morse House HS-9 Test Site #3. Corner of basement, showing intersection of brick foundation, sill, studs, and sheathing. Test pit is in foreground, with id plaque.
Elm tree replacement - bricks moved to remove large elm tree wait to be replaced around new tree. Marked for replacement. Located on brick plaza in front of Lincoln Home and up against brick retaining wall. Looking North from brick plaza Elm tree, brick plaza, Lincoln Home, bricks
Bricklayer setting the bricks for the plaza in front (west) of the Lincoln Home during the 1987-88 Restoration. Photographer facing south west.
Brick Plaza, fence, and retaining wall of the Lincoln Home, on west side of house, as completed during the 1987-88 Restoration. Photographer facing south east.
NA slide sleeve (No. 4 Restoration) Lincoln, Home, Restoration, bricks, foundation
NA slide sleeve (Archives-Lincoln Home Restoration), #5 Lincoln, Home, Restoration, foundation, bricks
LIHO Hist Drain slide sleeve (No. 4 Restoration) Lincoln, Home, Restoration, drain, bricks
NA Historic LIHO Photographs prior to restoration front, wall, porch, bricks

