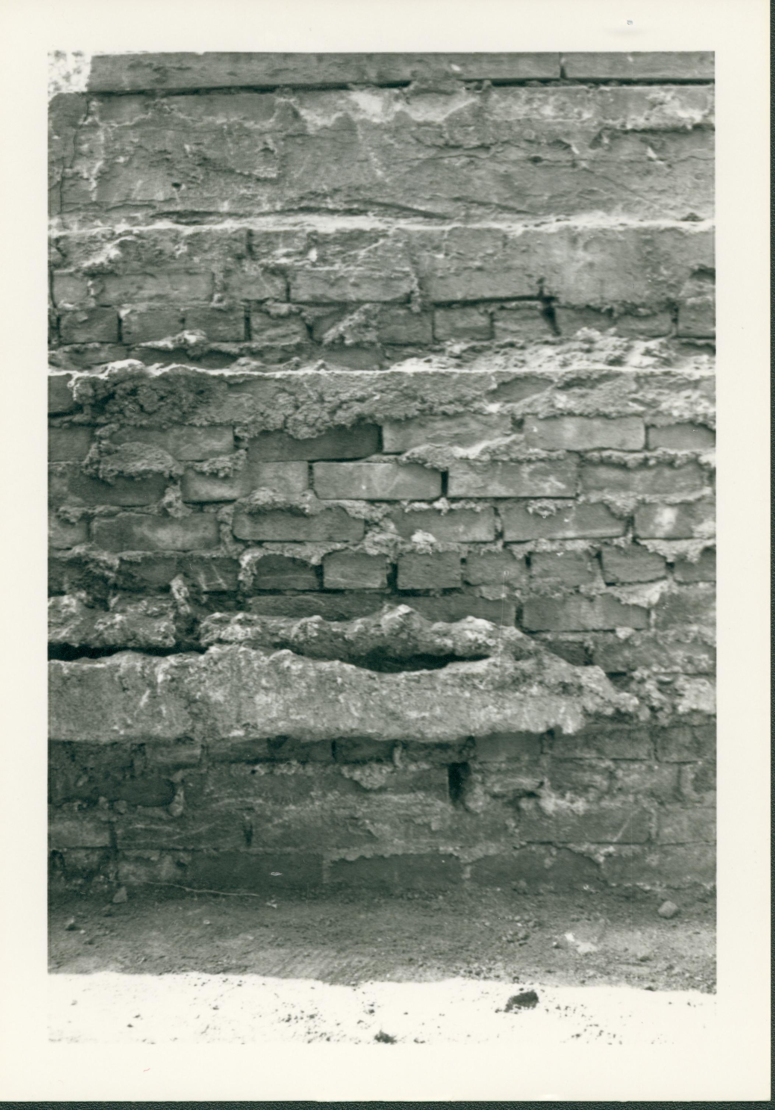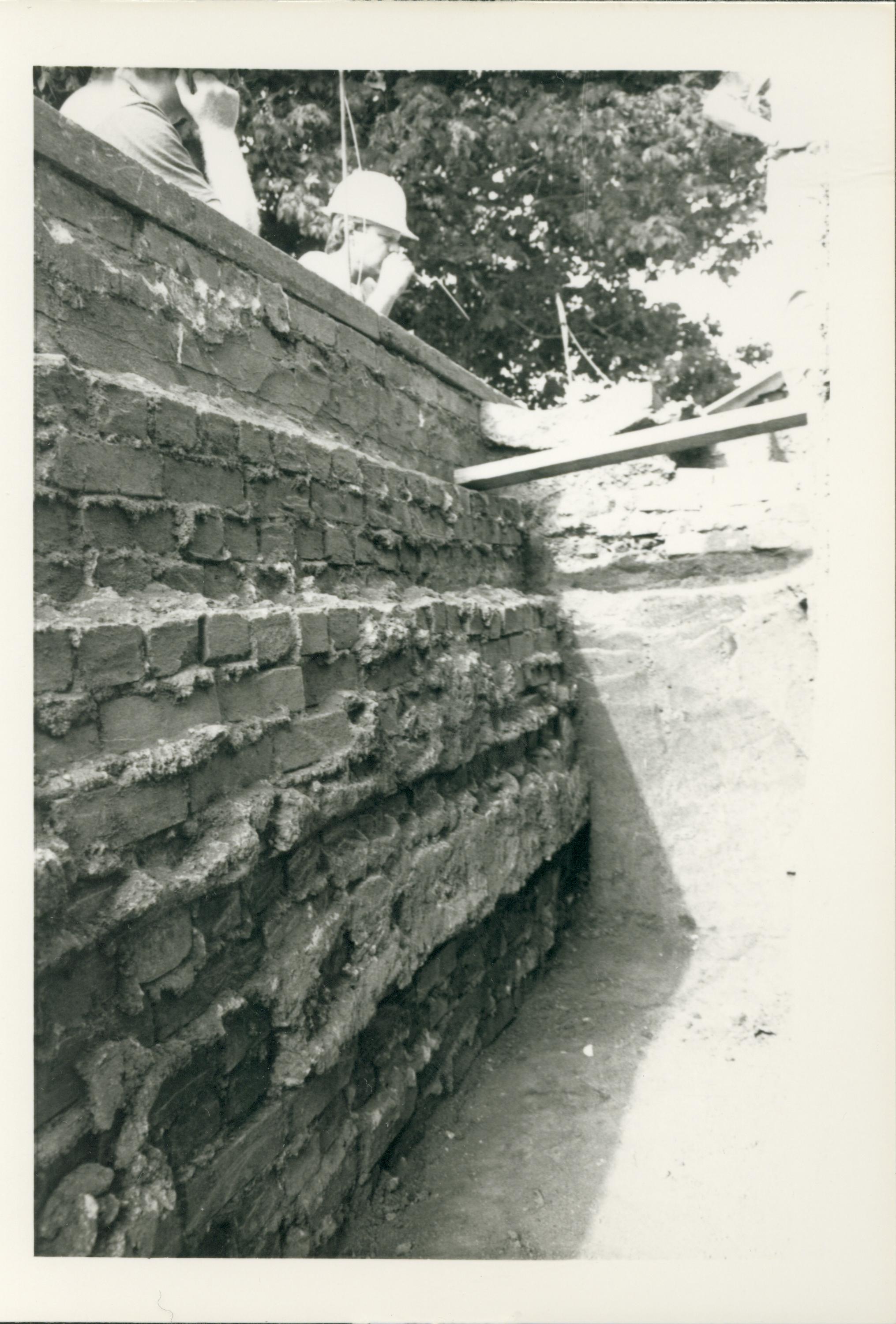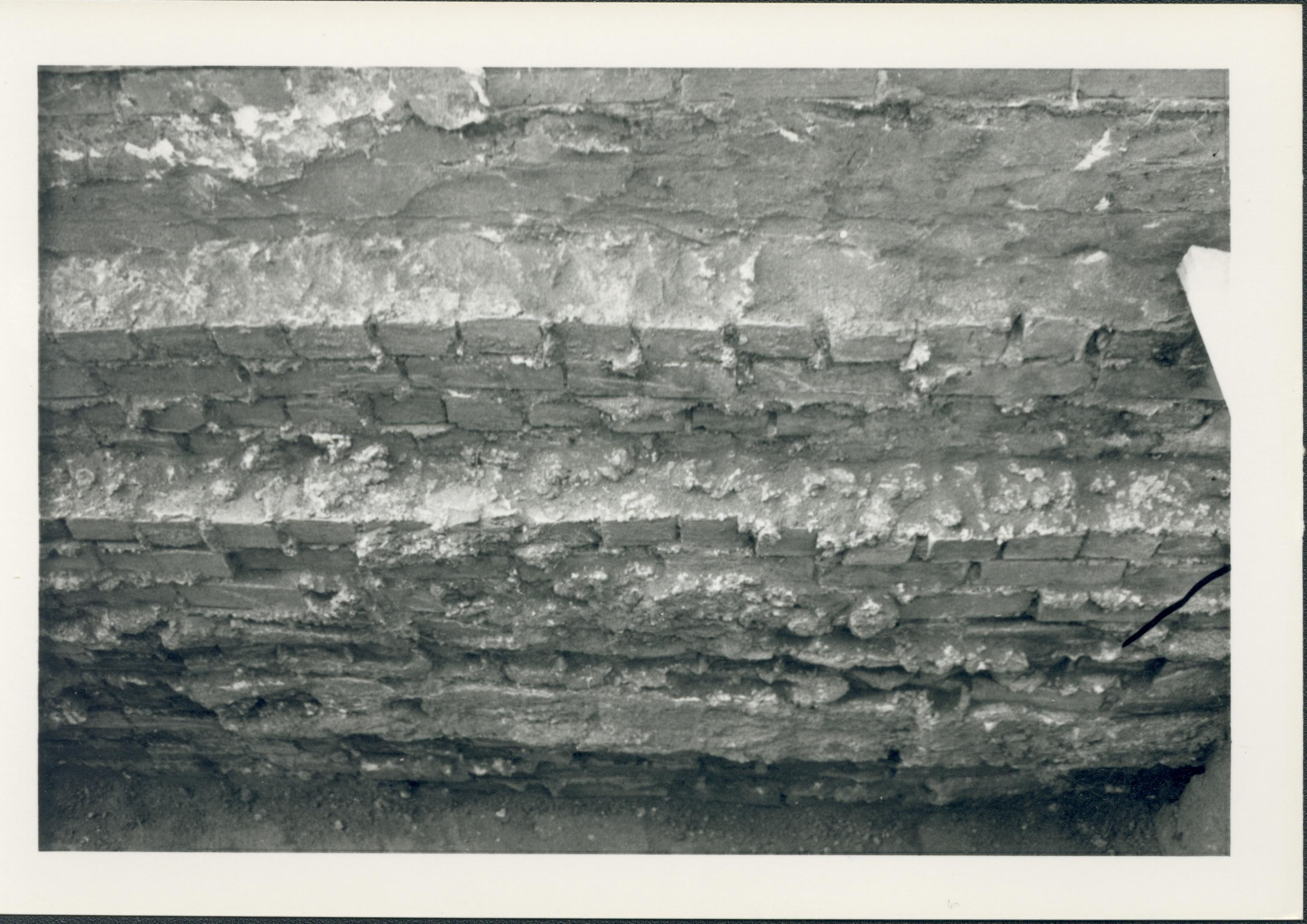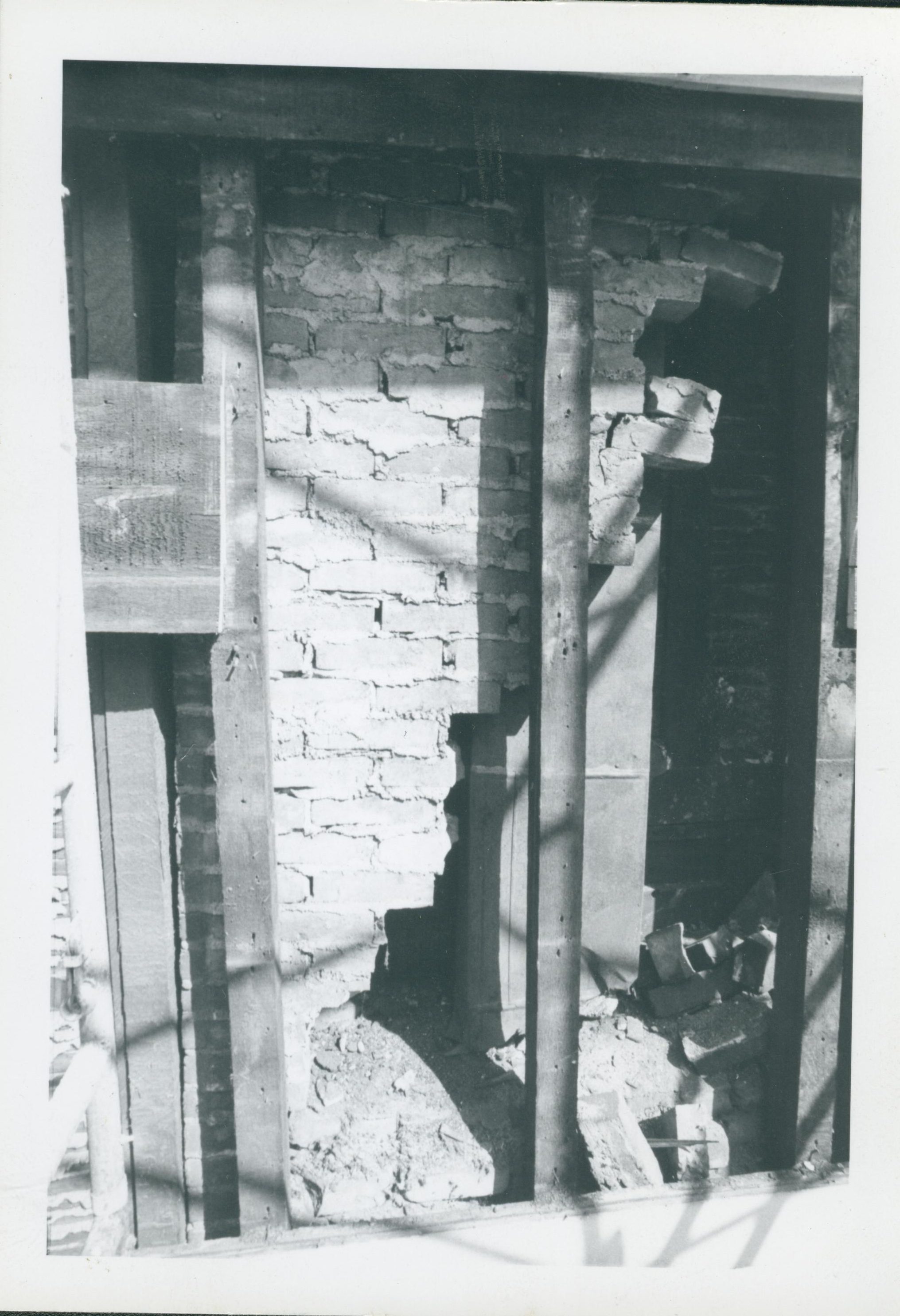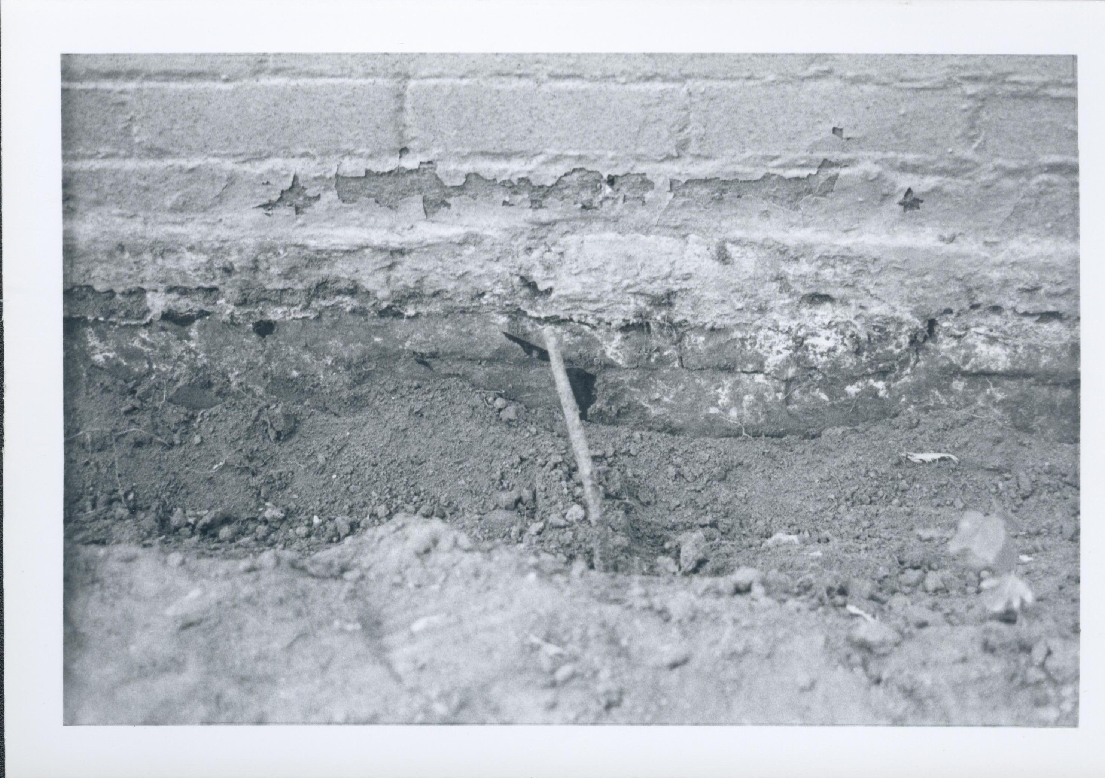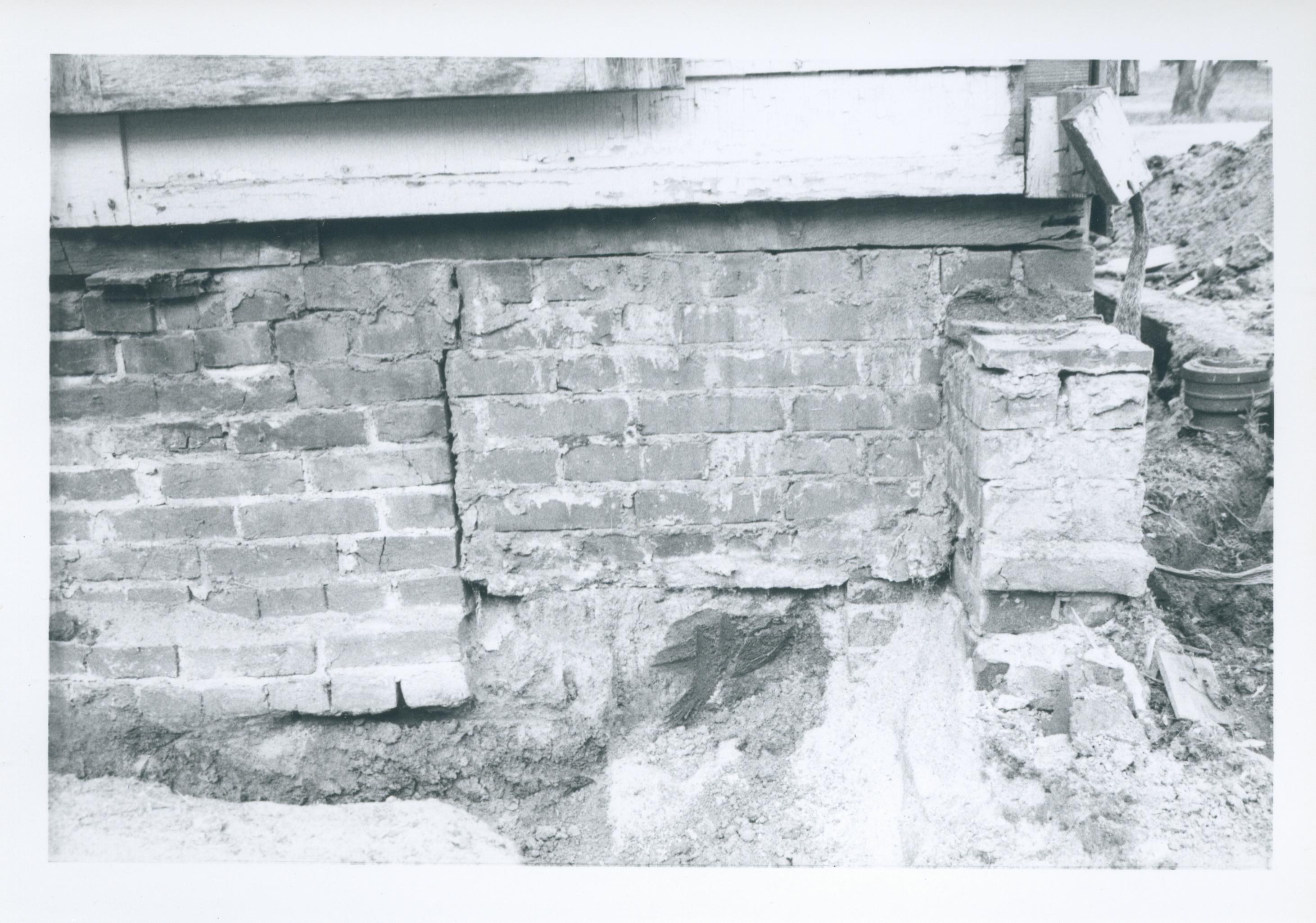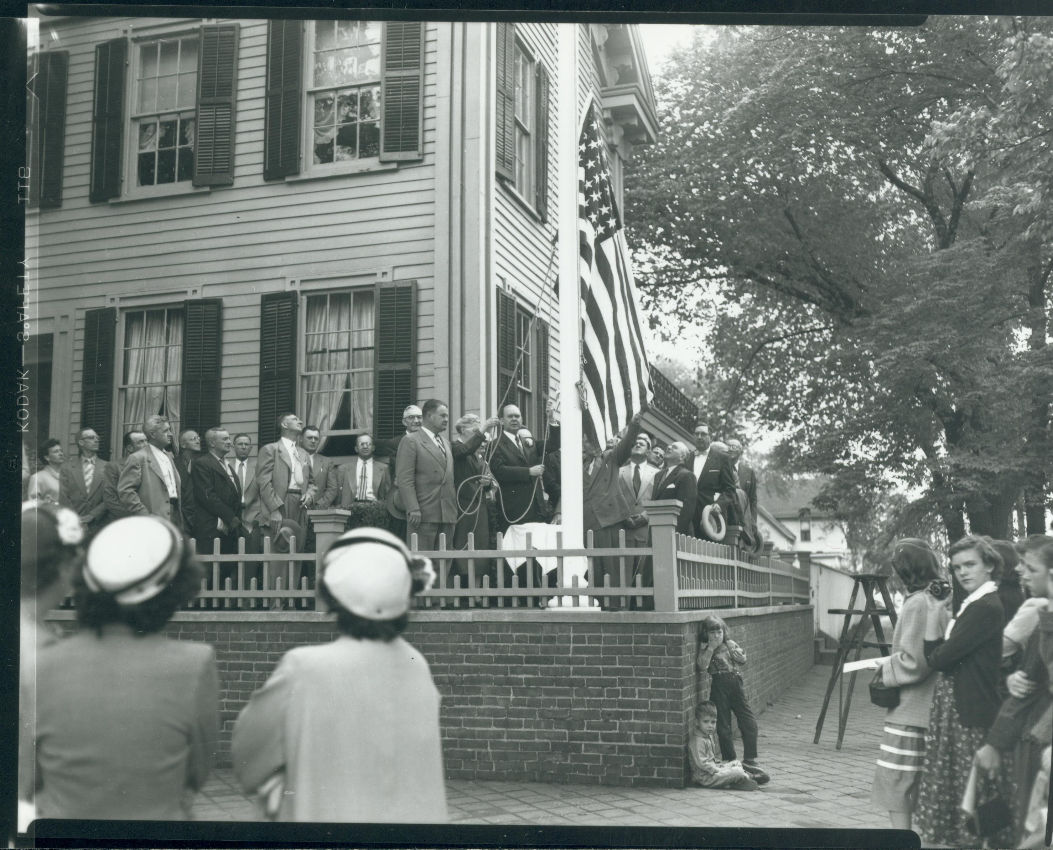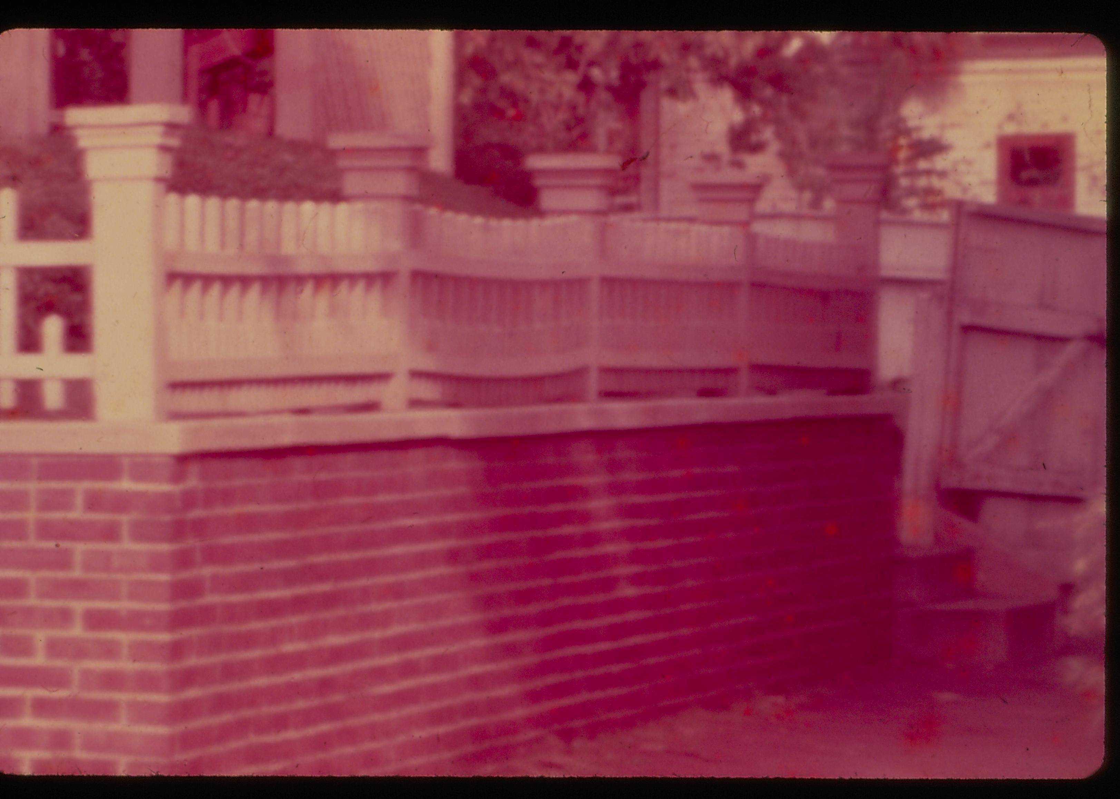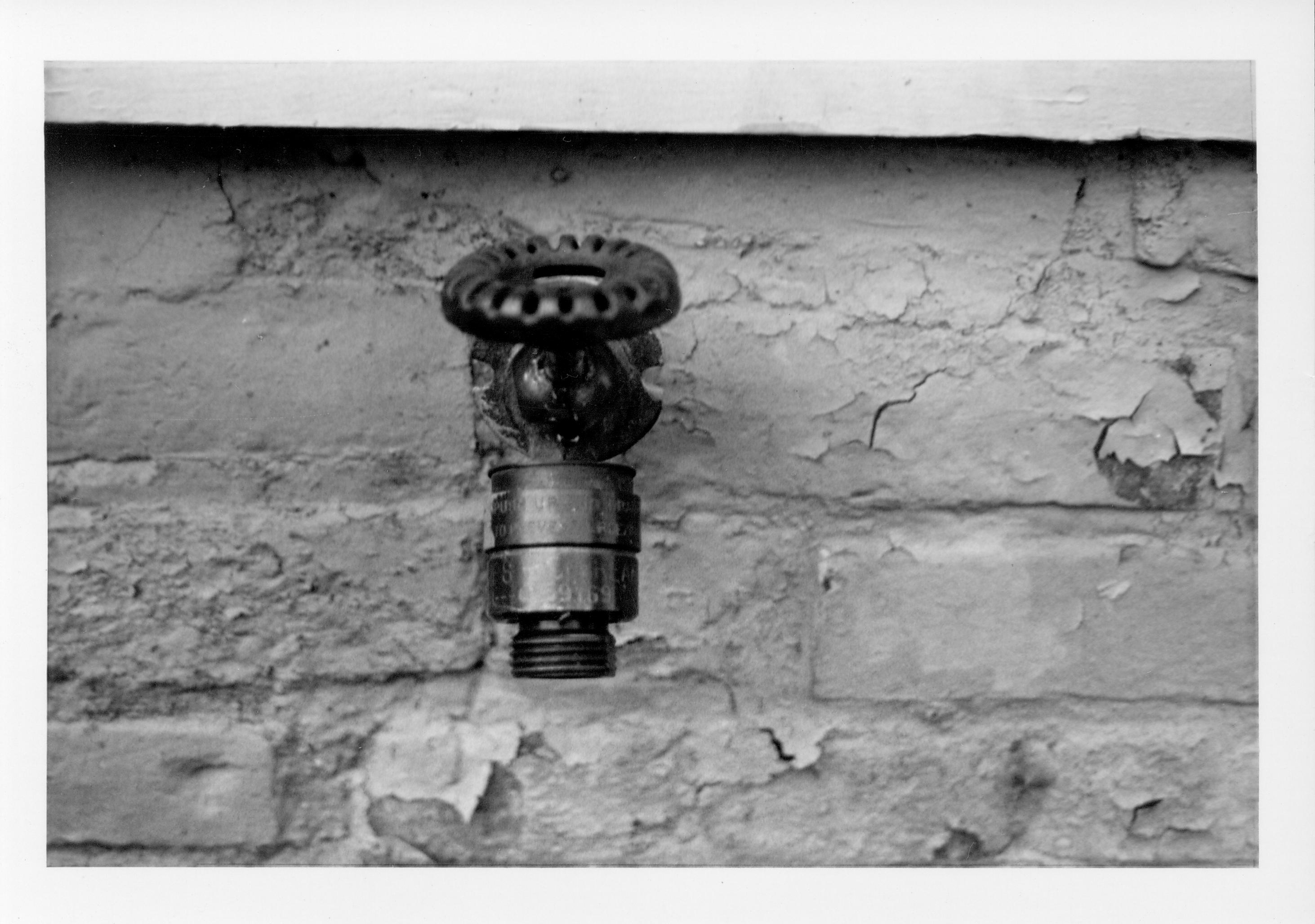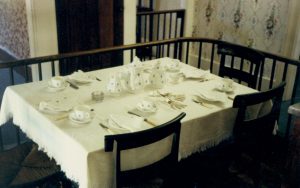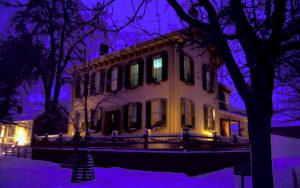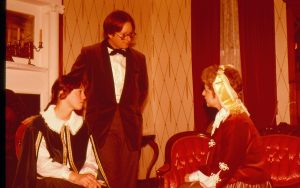A section of the Lincoln Home foundation exposed during the 1987-1988 restoration.
Keyword: Brick
Two workers viewing the trench on the west side of the Lincoln Home during the 1987-1988 restoration. The interior of the west retaining wall can be seen to the left of the picture. The 90 degree turn of the wall to form the north section of the retaining wall can be seen in the middle…
A section of retaining wall exposed during the Lincoln Home restoration of 1987-1988.
Brick fireplace chimney inside Lincoln Home wall.
A large metal wire or bar jutting out from the Lincoln Home foundation. Uncovered during the 1987-1988 restoration.
North east corner and foundation of Lincoln Home during the 1987-1988 restoration. Photographer facing north west.
Dedication of new Lincoln Home flag pole. Photographer facing east.
Lincoln Home south retaining wall, gate, and south porch after the 1954 State of Illinois restoration. Carriage house in the background. Photographer facing north east.
A water spigot, probably located on north side of the Lincoln Home foundation.
Cistern and water supply/roof drain of the Lincoln Home, in the back yard. Photographer facing west.

