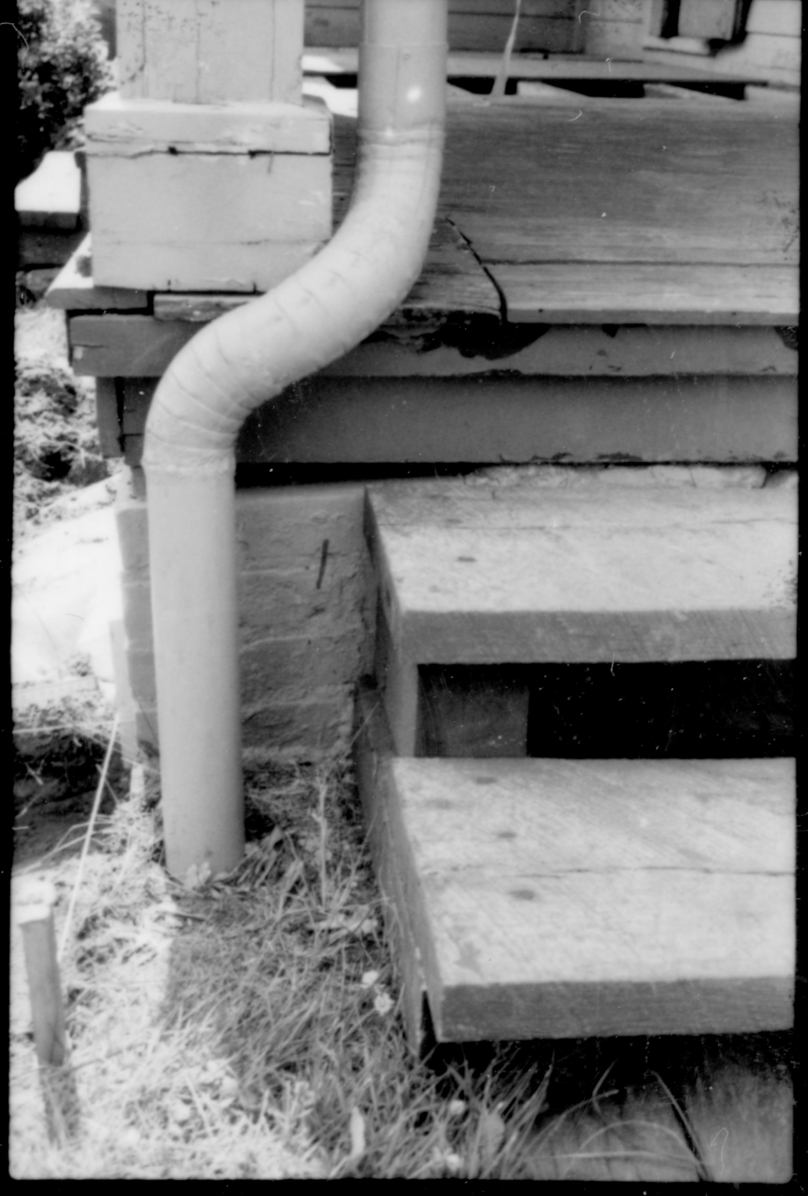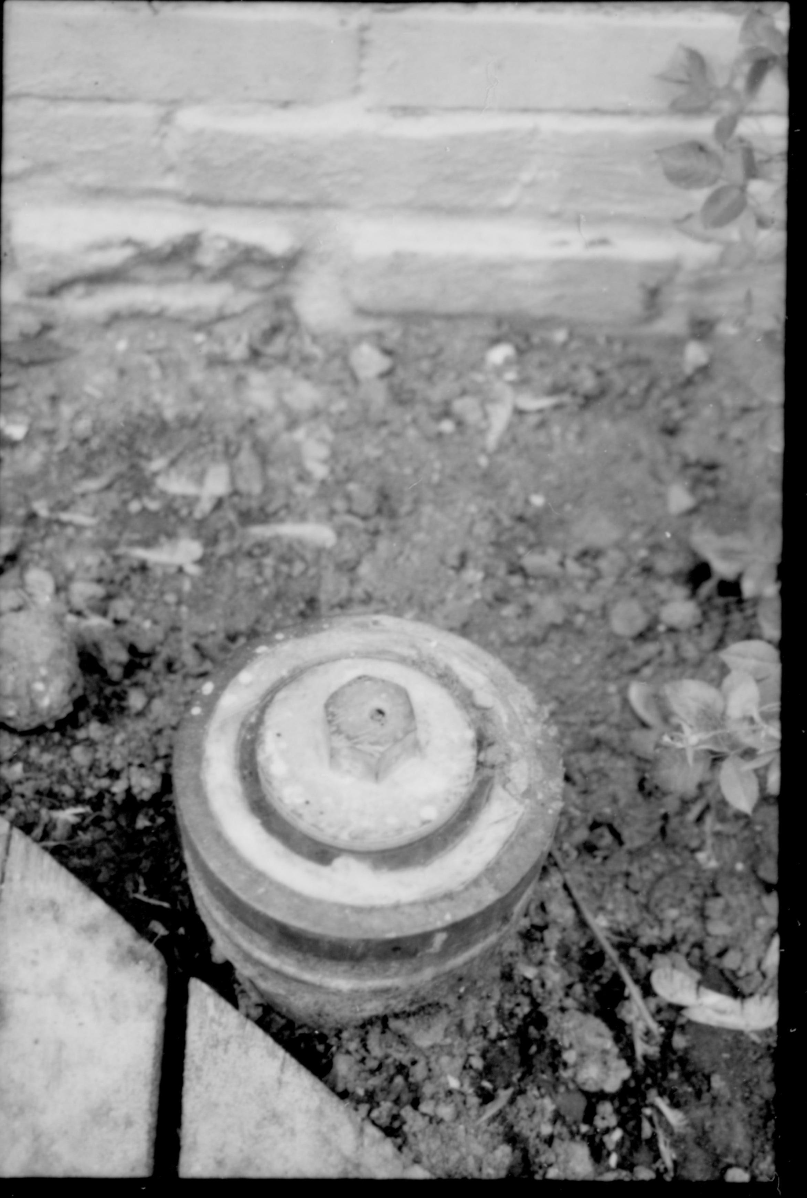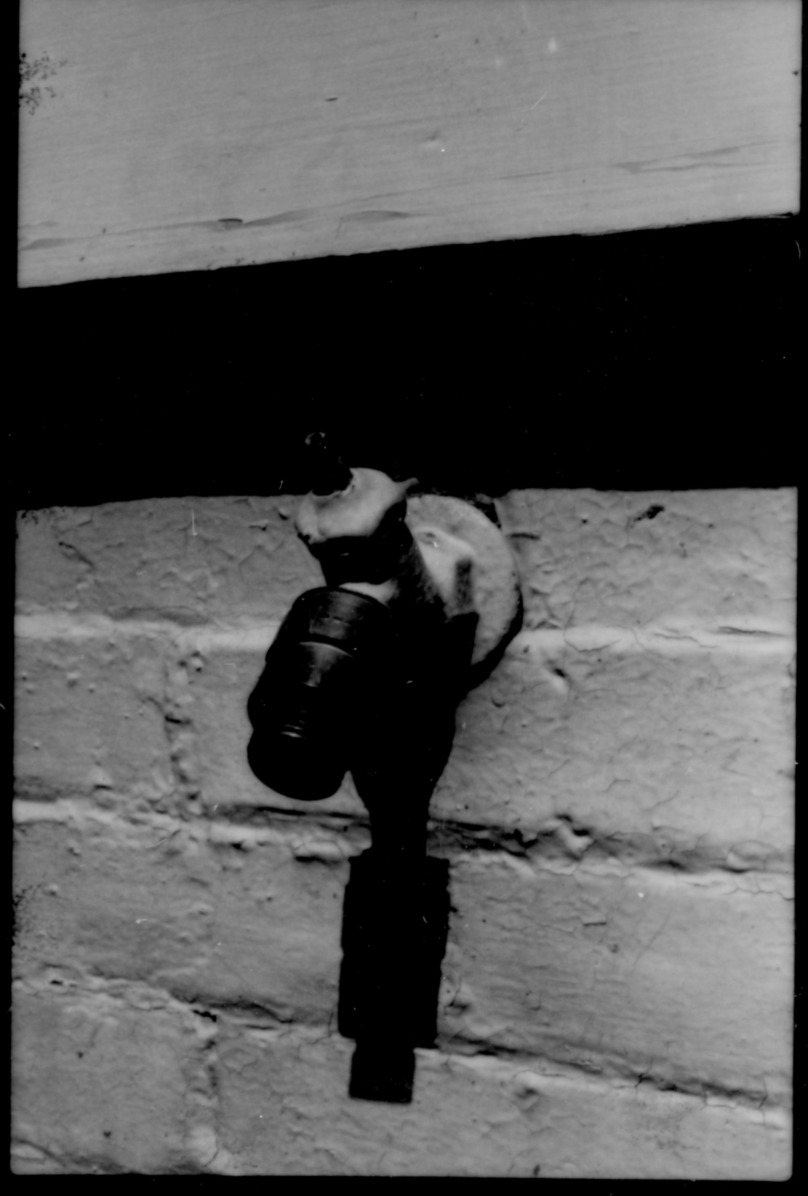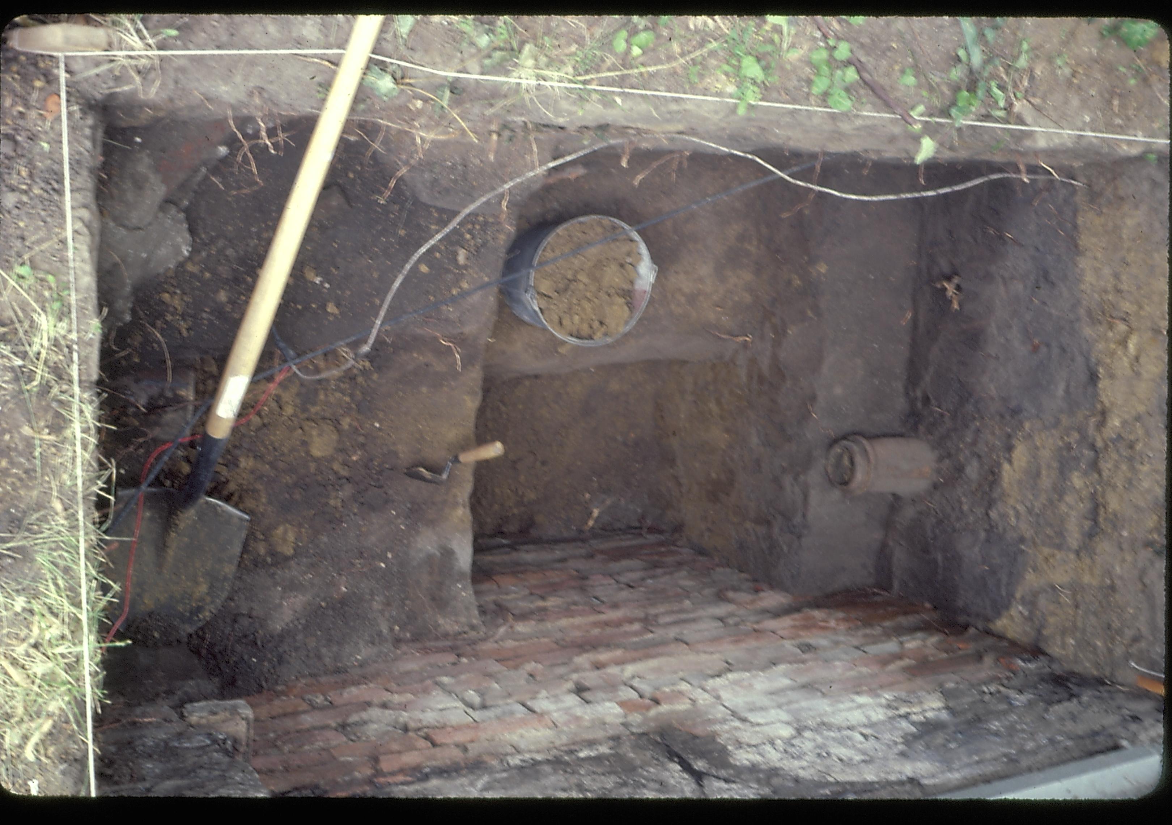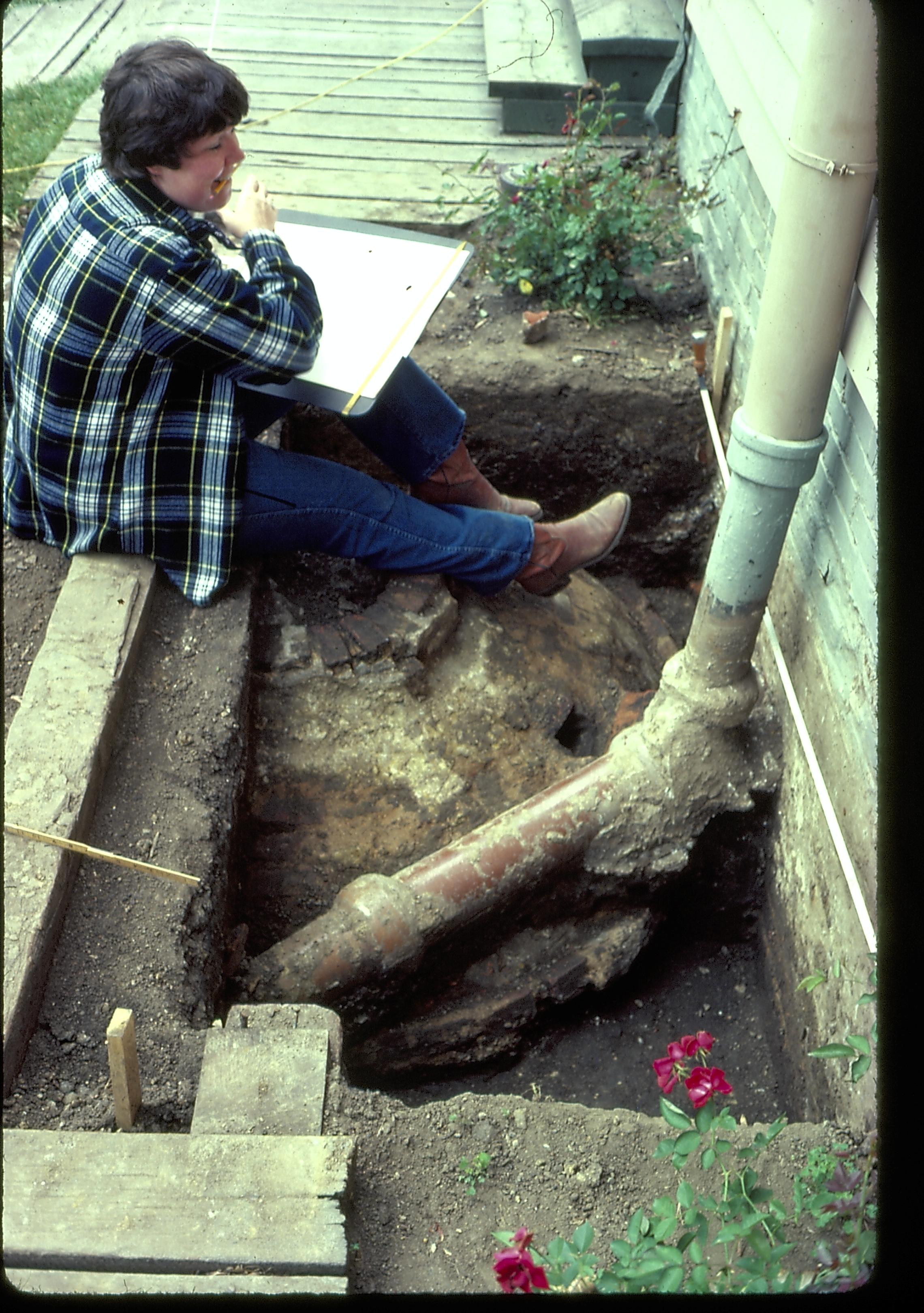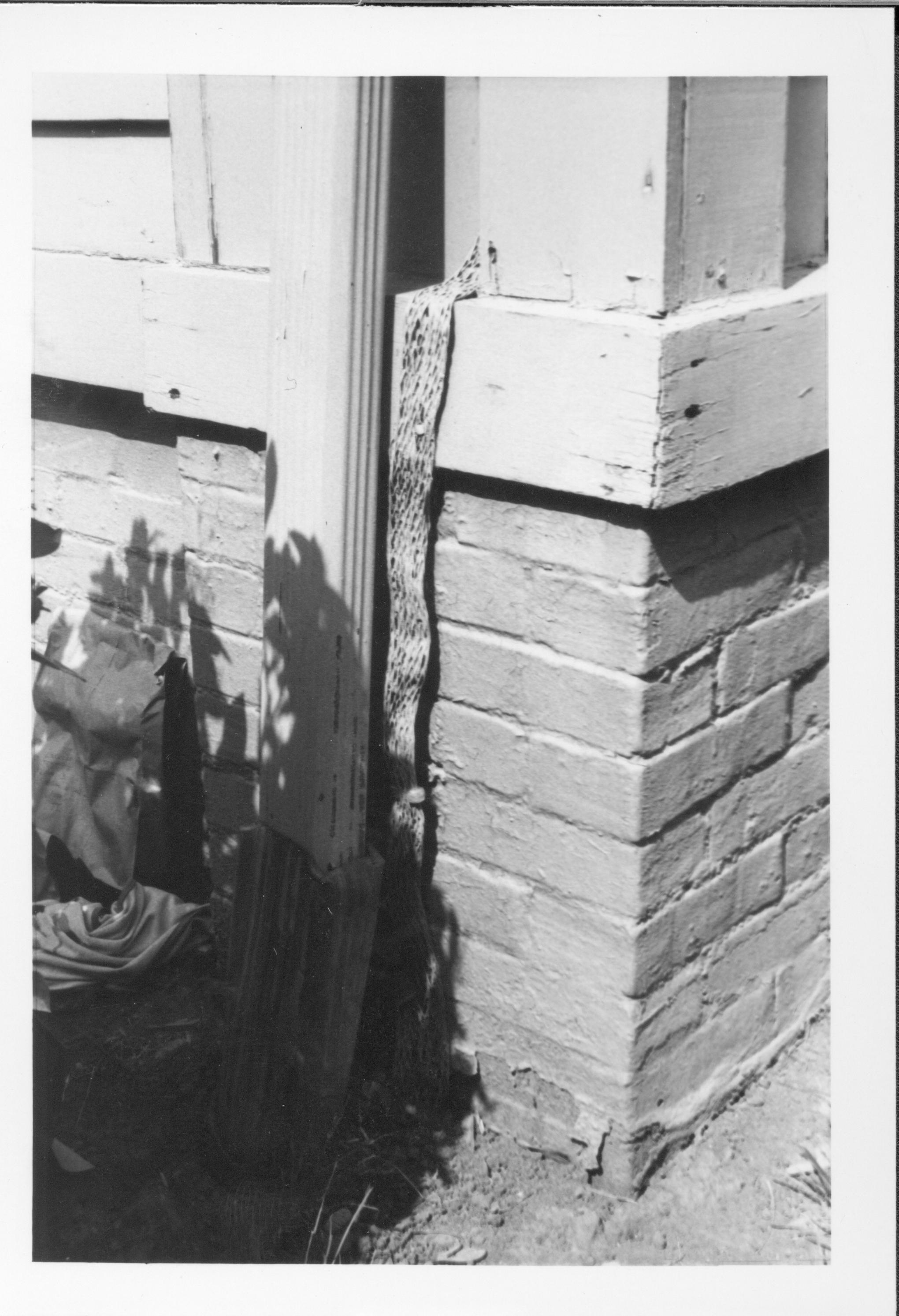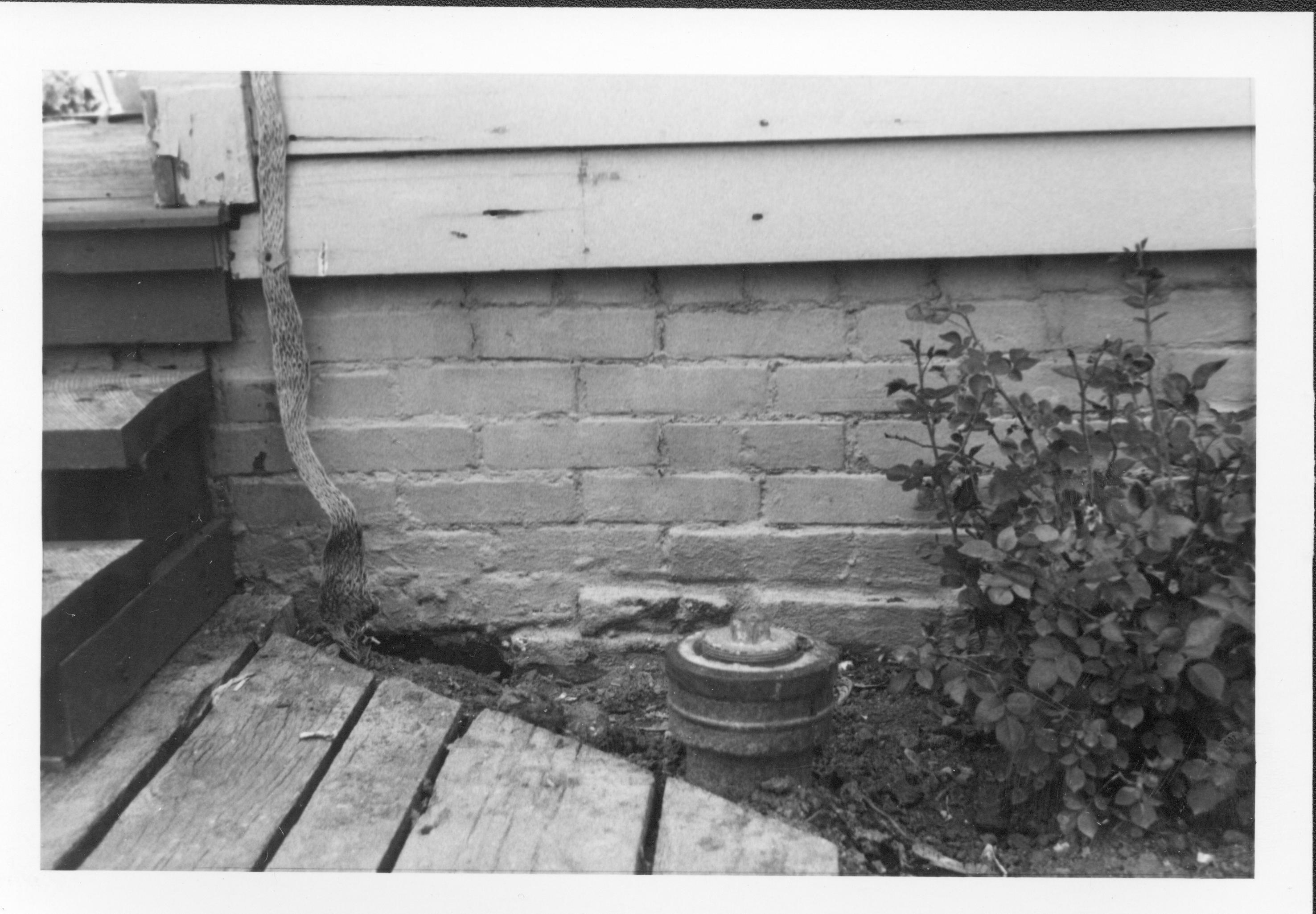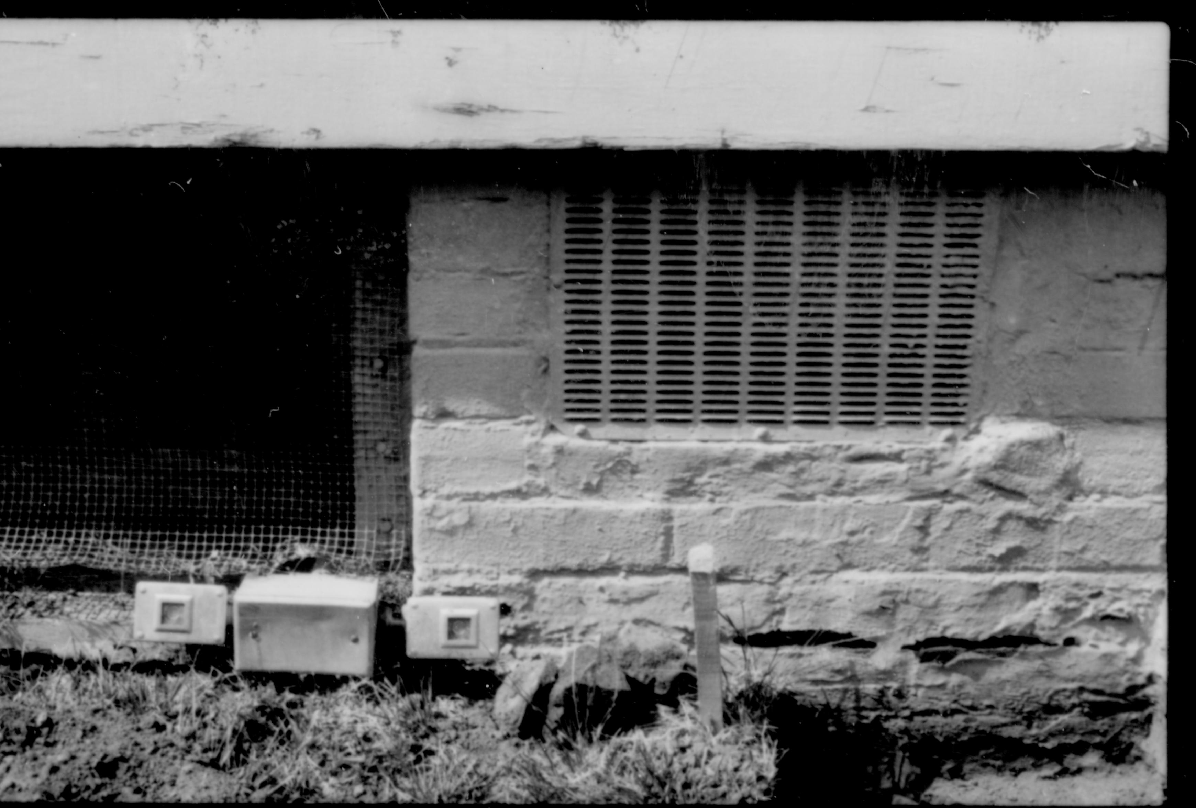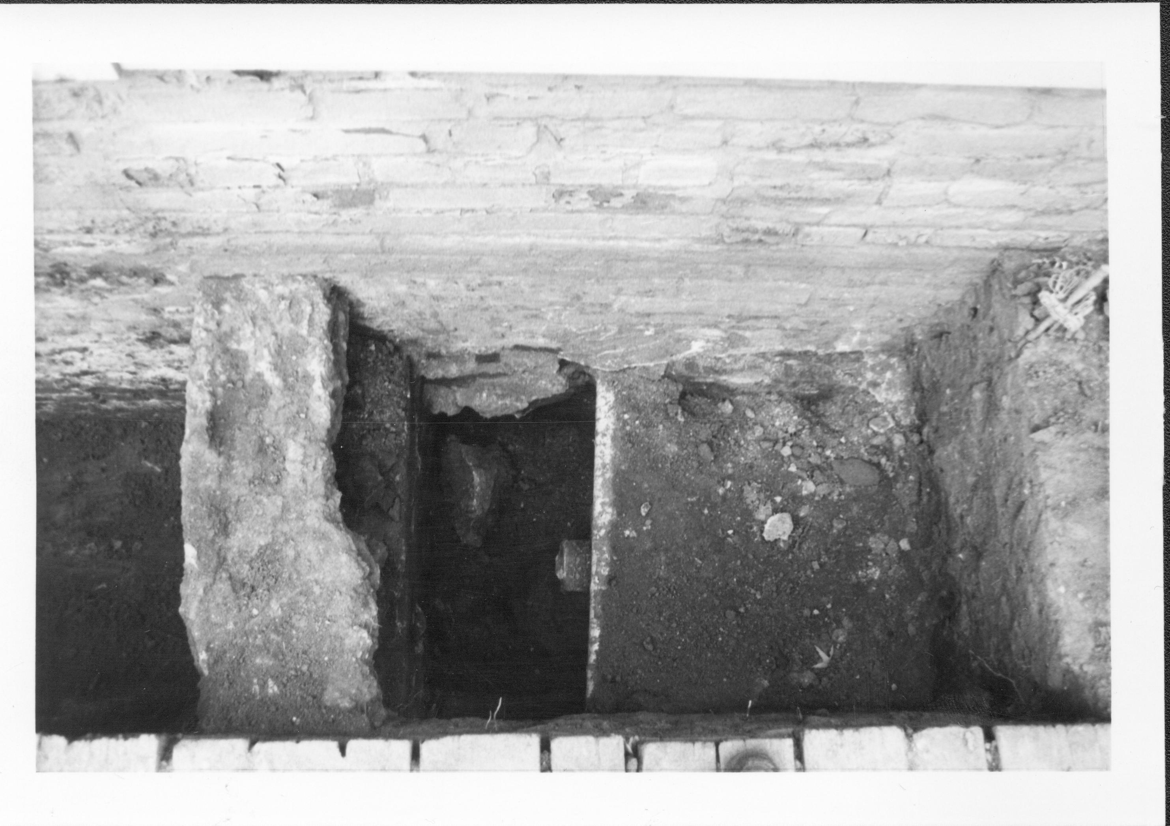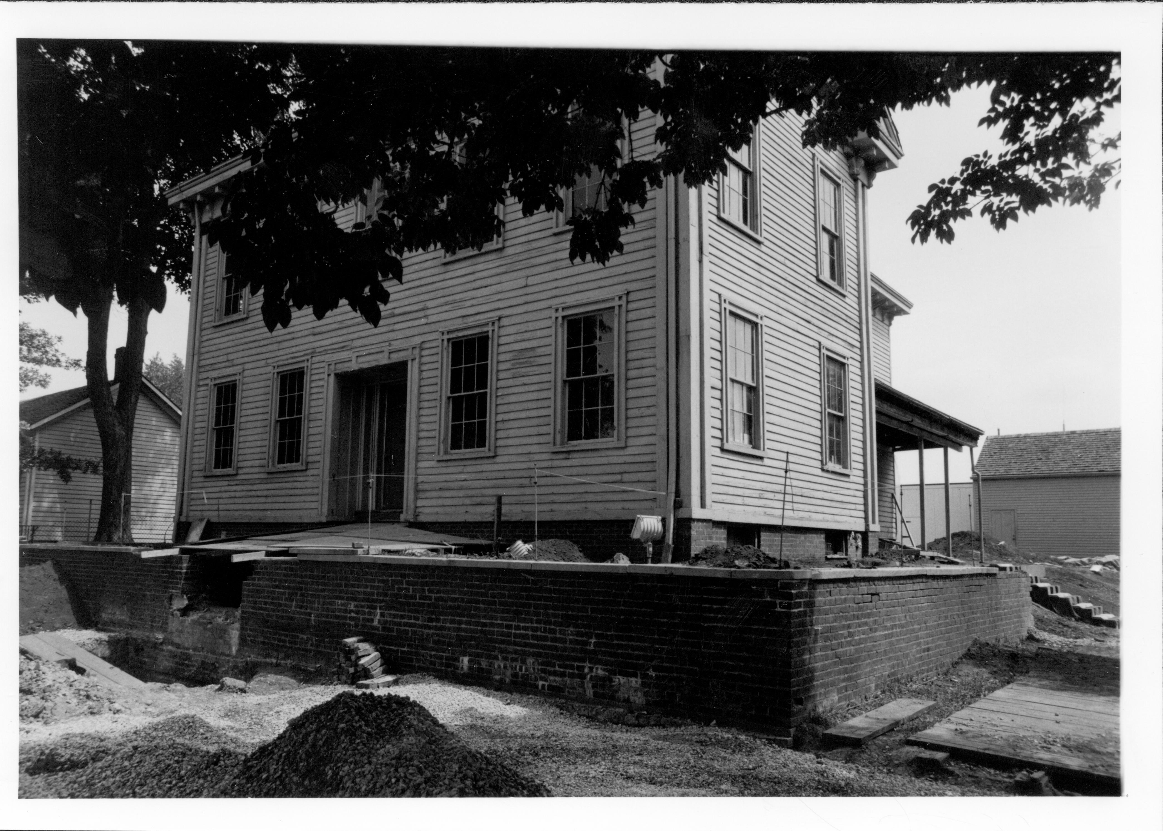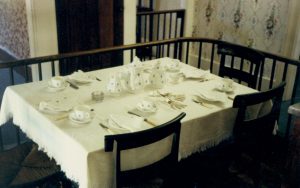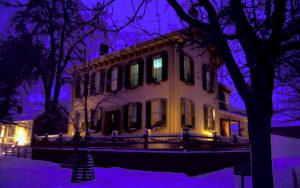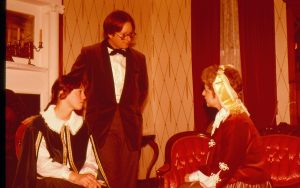Drain pipe on the south east corner of the Lincoln Home, near the south porch. Photo is prior to or during the Lincoln Home restoration of 1987-88. Photographer facing west.
Keyword: Brick
Drain pipe along the Lincoln Home foundation. Same drain as in photo 61973 and 61913. Photographer facing west.
Spigot along the foundation of the Lincoln Home, probably on north wall. All Lincoln Home exterior spigots were eliminated around 2012. Photographer probably facing north east.
Archeology pit located on the Lincoln Home foundation. A drain tile can be seen on the right side of the photo.
Cistern and water supply/roof drain of the Lincoln Home, in the back yard. Archeologist sits on boardwalk rails, recording details of the drain. Photographer facing south.
Square base pillar on southwest corner of Lincoln Home, with drain and waterboards. Photographer facing north east.
Drain pipe near the Lincoln Home foundation, east of the south porch and kitchen. Photographer facing west.
A vent and window space for the basement along the south side of the Lincoln Home. The vent was bricked up, and the window replaced, during the 1987-88 restoration. Photographer facing north.
Archeology or work pit on east side of home with a pipe in the trench. Foundation brickwork at top of photograph. Photographer standing on boardwalk in back yard, facing west.
The Lincoln Home as seen from the south west during the 1987-88 restoration. The Corneau house can be seen to the left of the picture.

