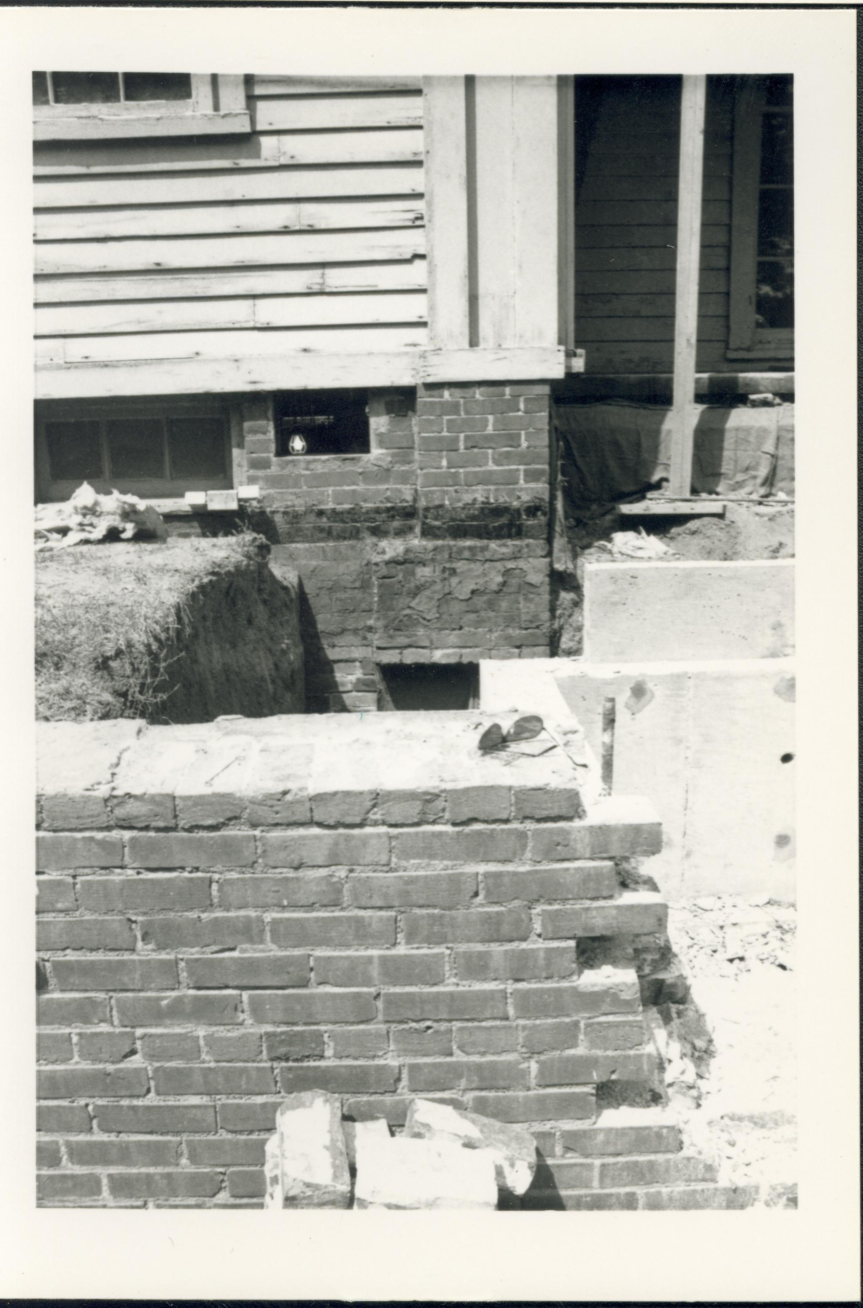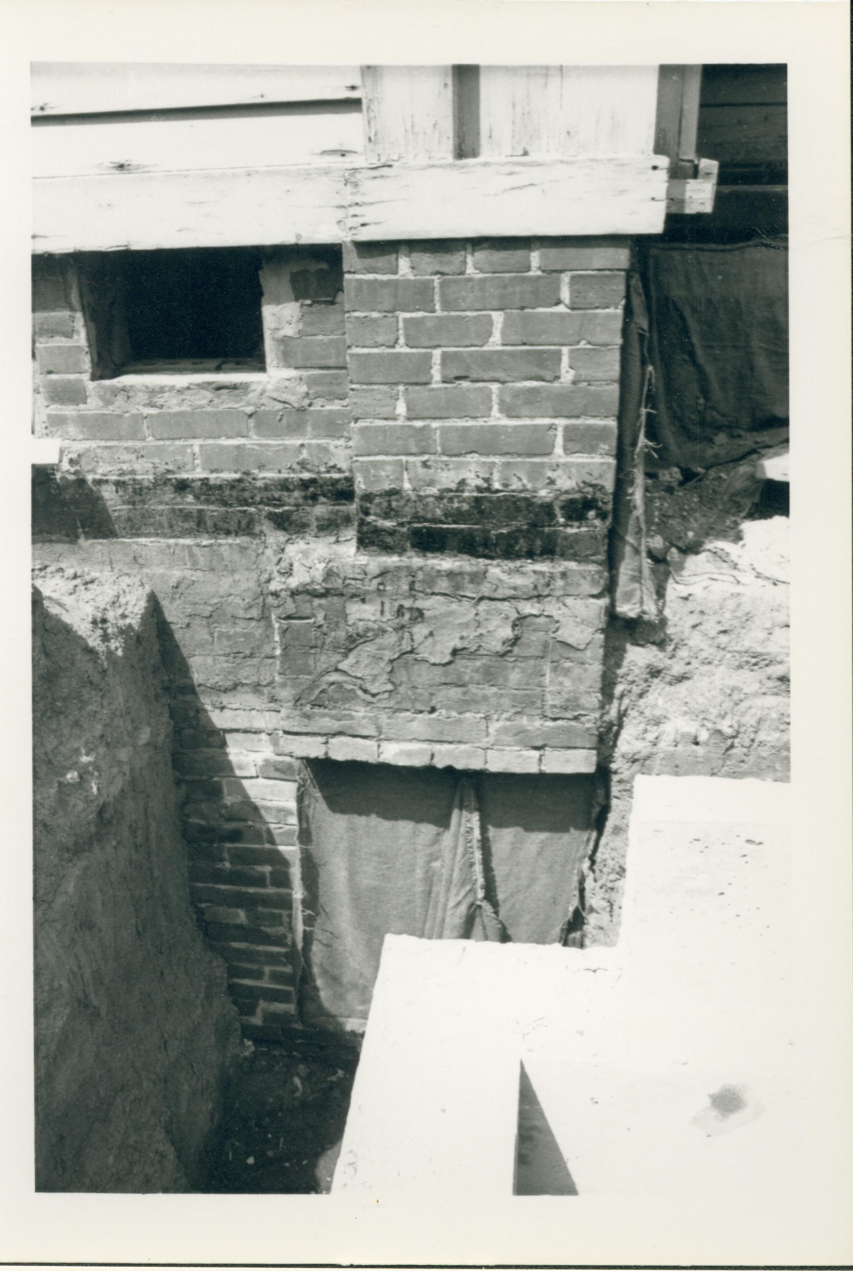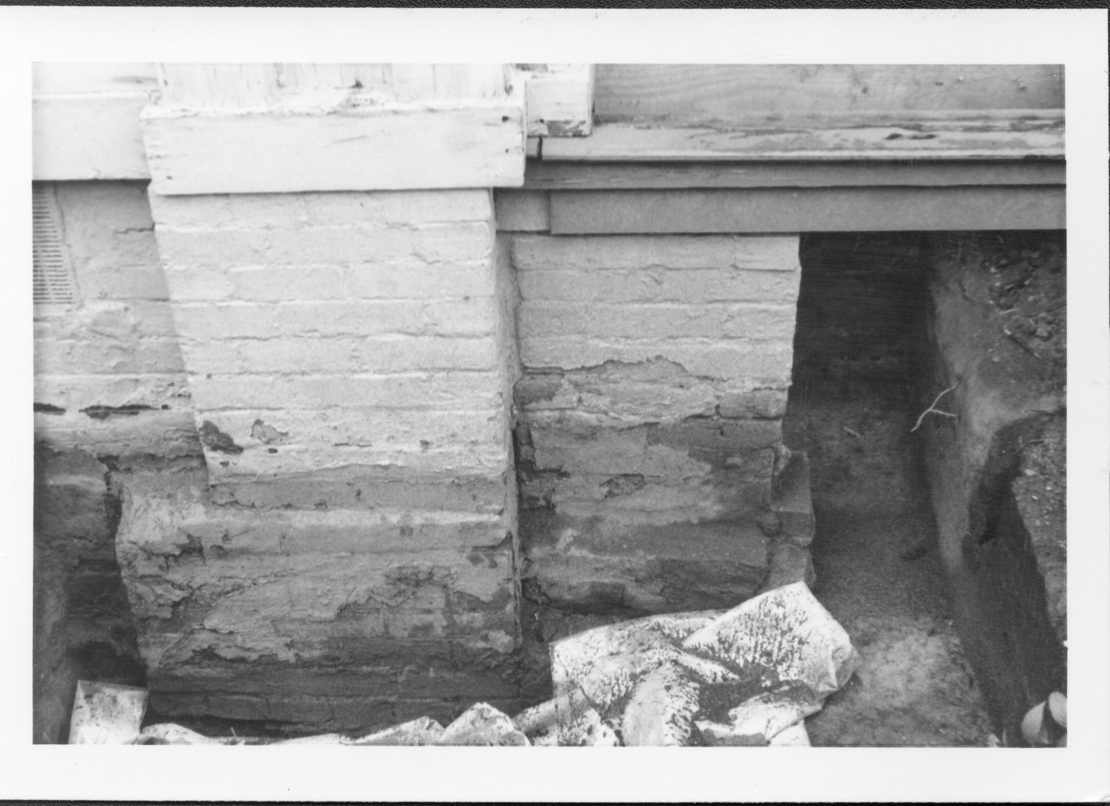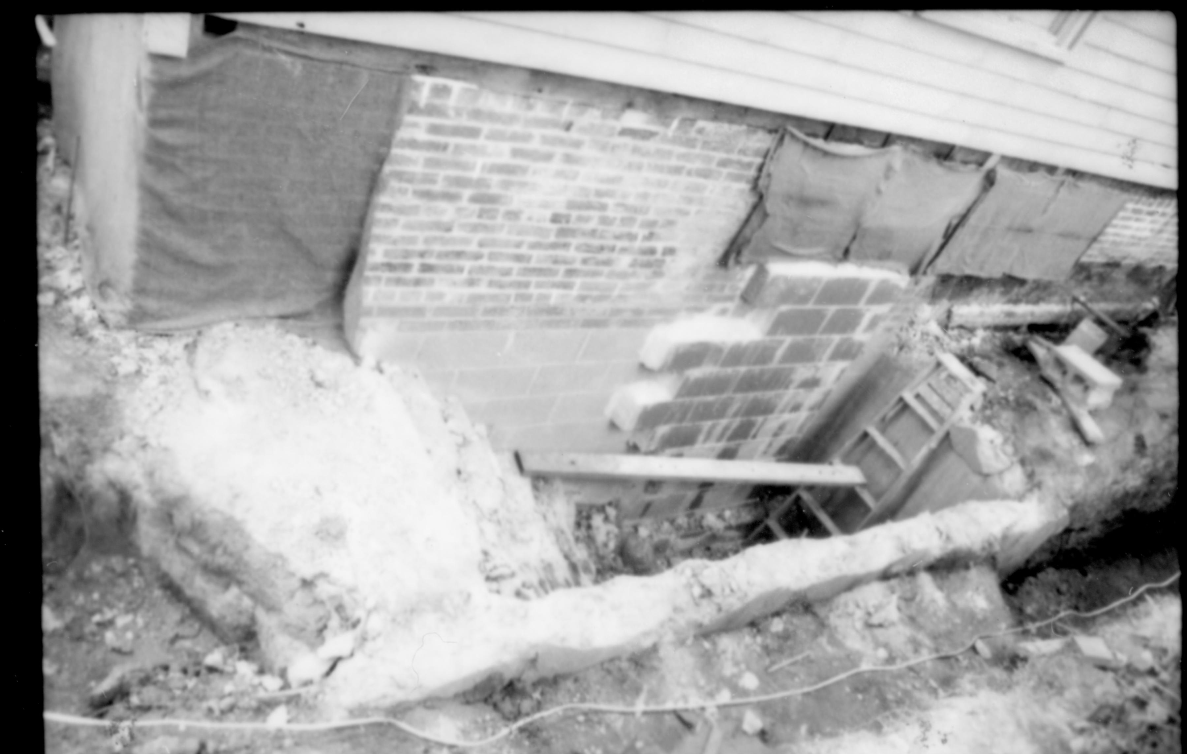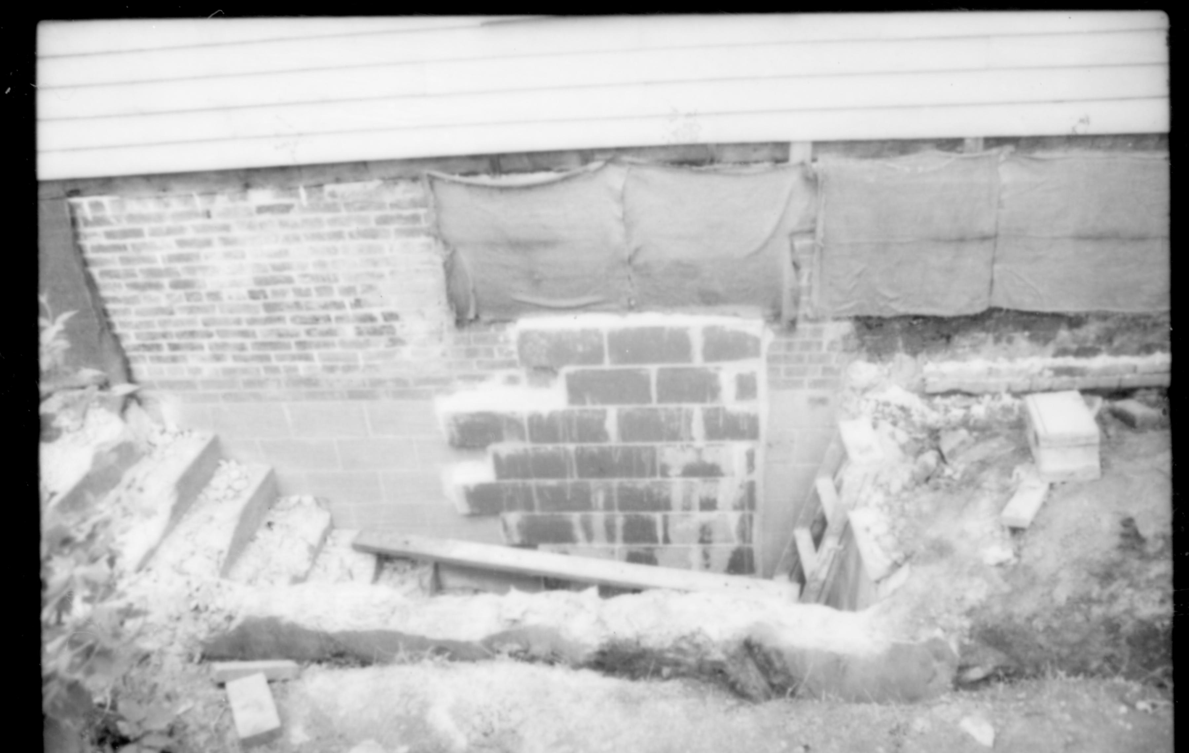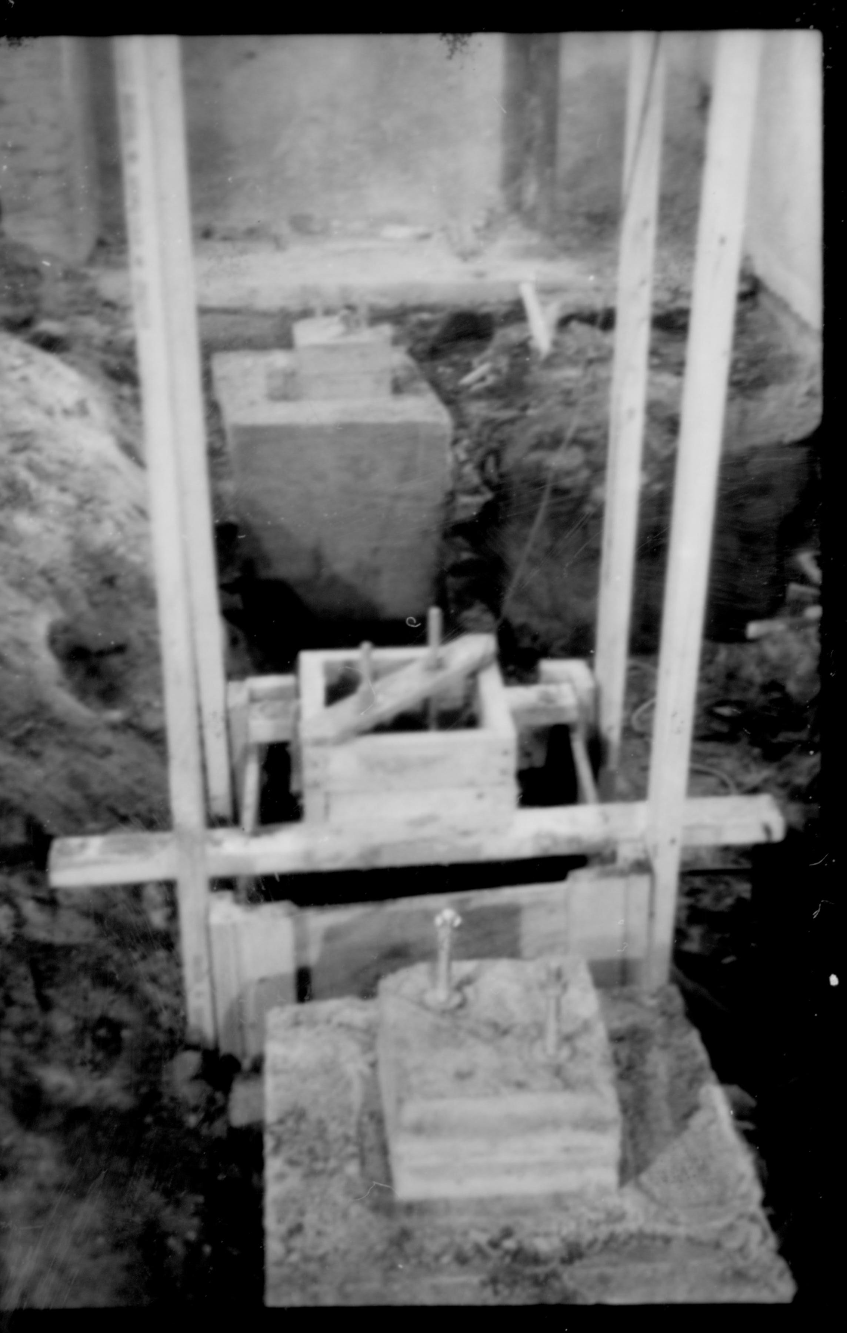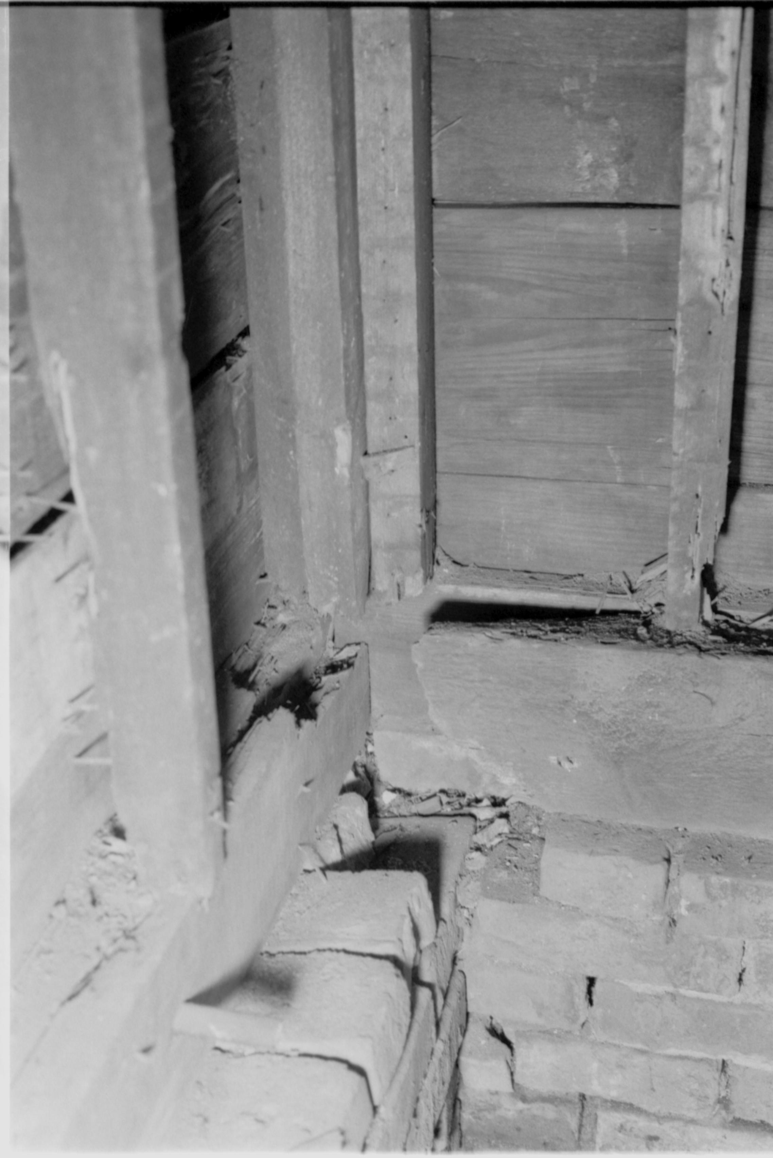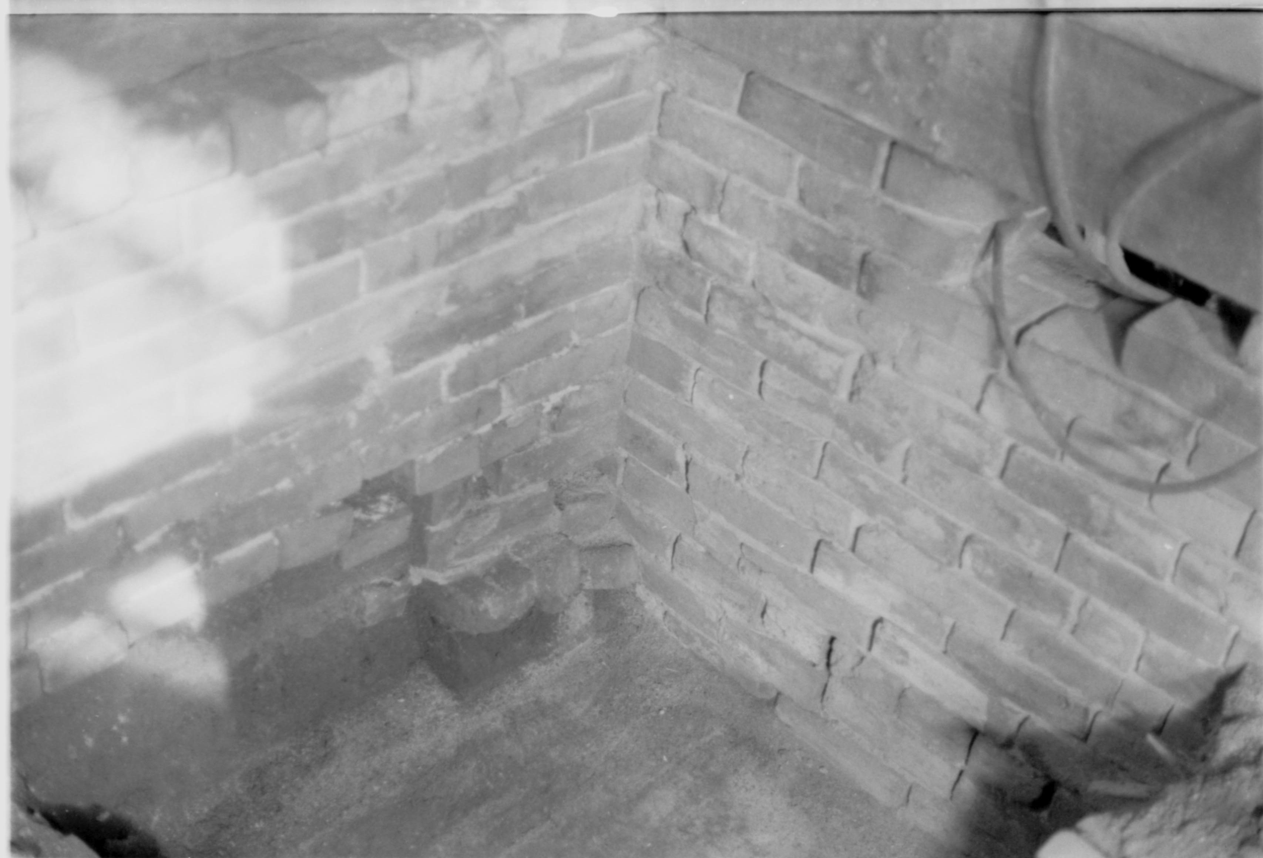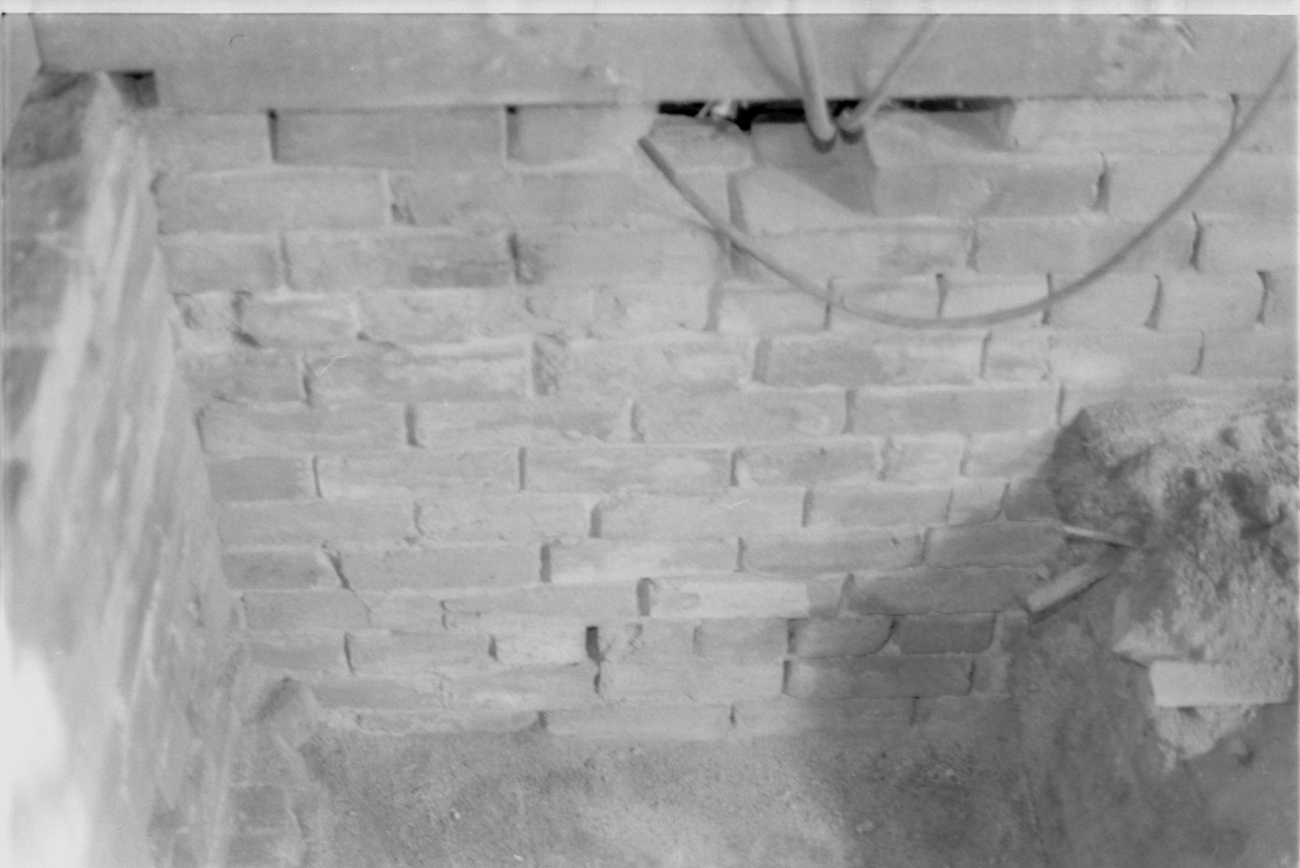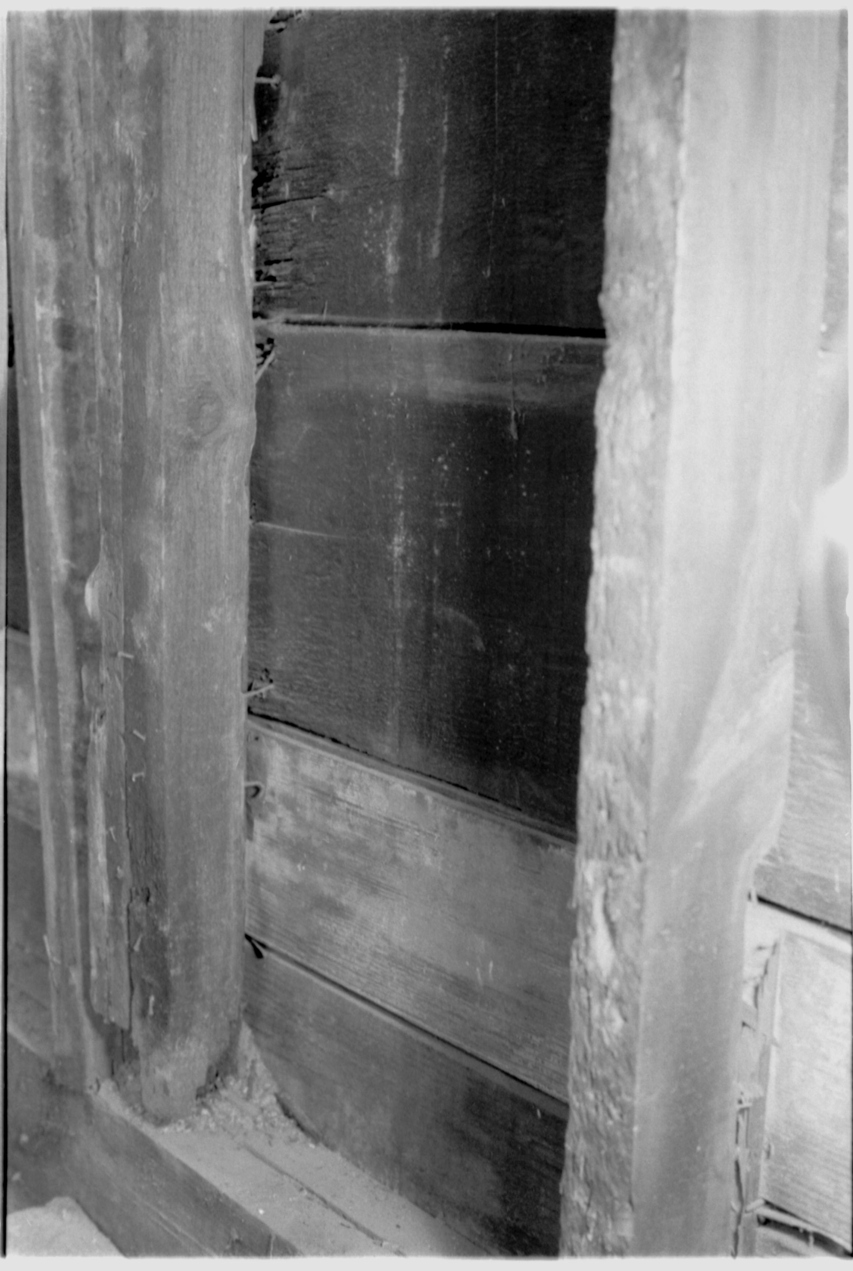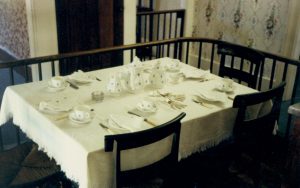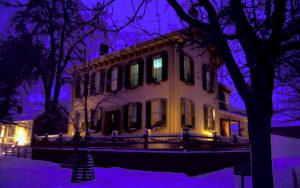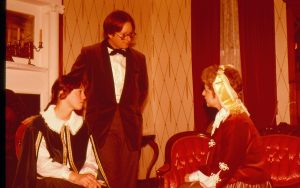Lincoln Home foundation, south porch, and retaining wall during 1987-88 restoration. Photographer facing north. Note the basement or crawlspace vent next to the basement window.
Keyword: Basement
An exposed section of the south face of the Lincoln Home foundation uncovered during the 1987-1988 Restoration. The south porch and a basement window can be seen. Photographer facing north.
Foundation of Lincoln Home, near junction of south east pillar and south porch, during the 187-88 restoration. Photographer facing north. Basement/crawl space vent can be seen on the left side of the photo.
View of the demolition work on the north basement steps, and repairs to the basement and foundation wall during the 1987-88 restoration. Photographer facing south west.
View of the demolition work on the north basement steps, and repairs to the basement and foundation wall during the 1987-88 restoration. Photographer facing south.
Rebuilding concrete support pads in basement of Lincoln Home. Photographer facing west (probably).
Morse House HS-9 Test Site #3. Intersection of brick foundation, sill, studs, and sheathing.
Morse House HS-9 Test Site #3. Basement floor, brick foundation, and interior header.
Morse House HS-9 Test Site #3. Basement floor, brick foundation, and interior header.
Morse House HS-9 Test Site #3. Basement sill, studs, and sheathing.

