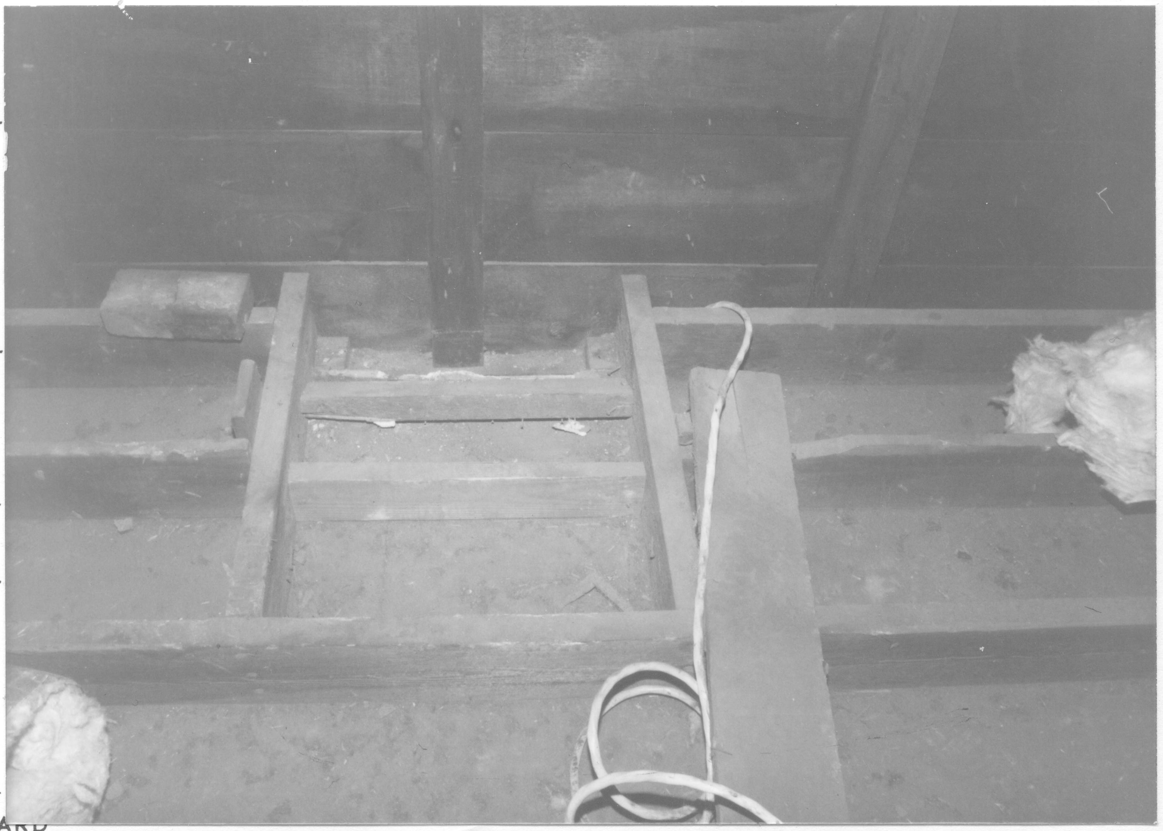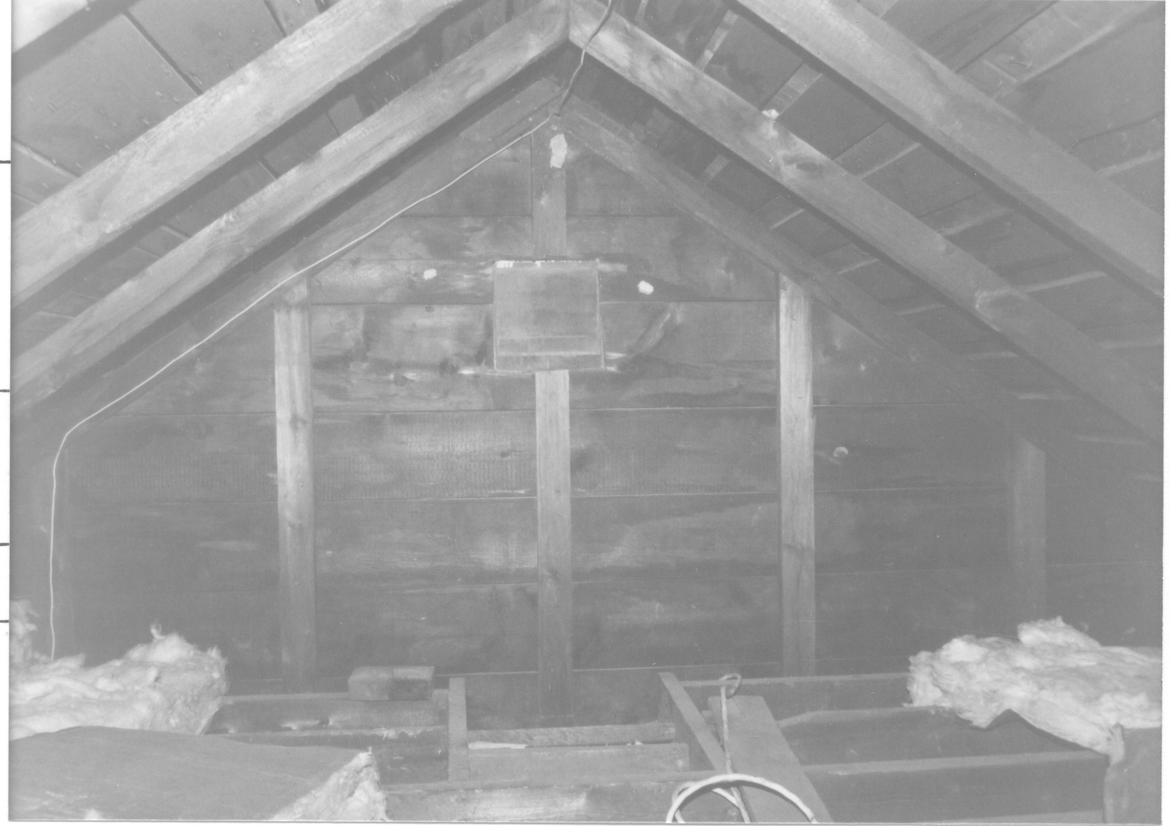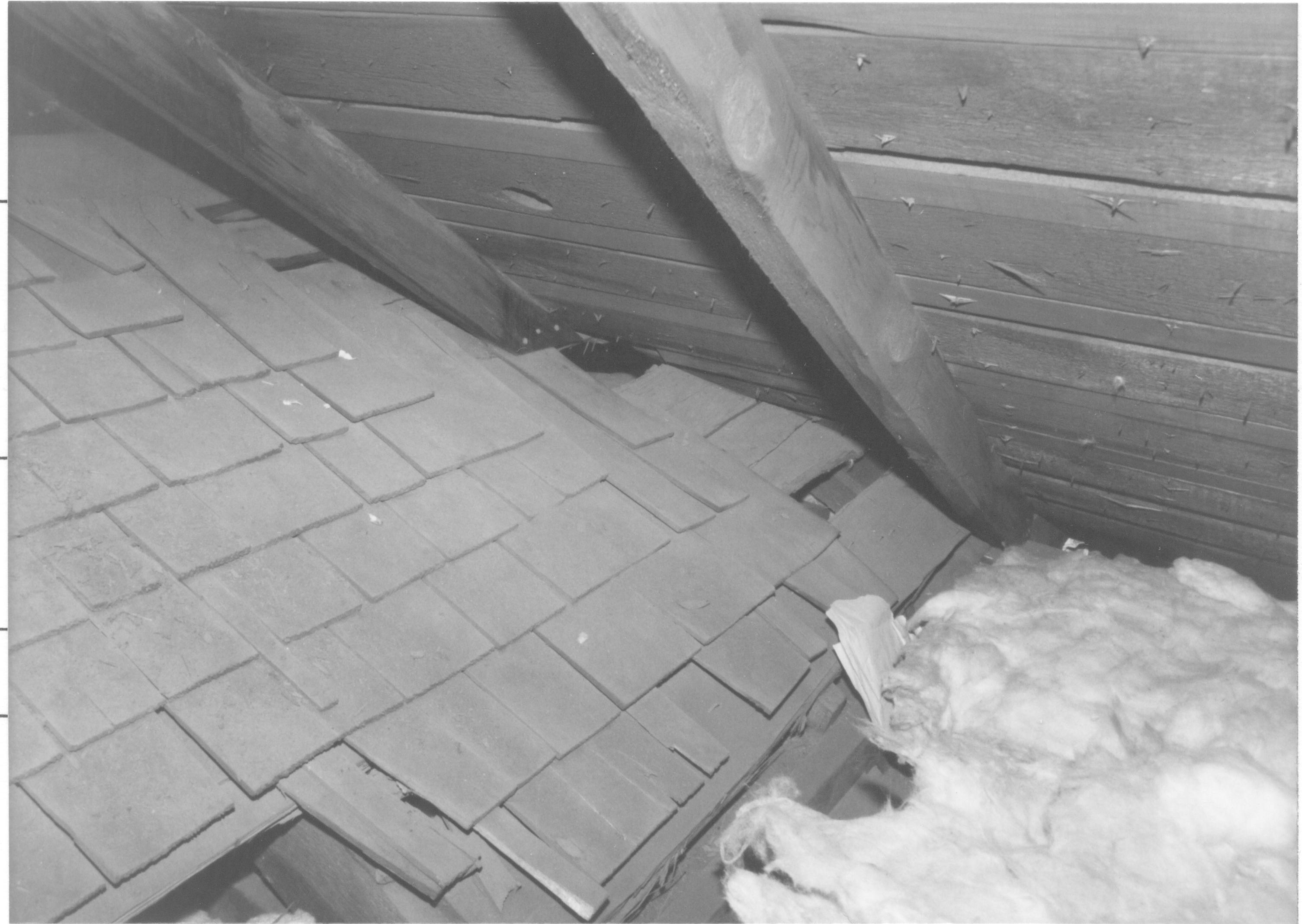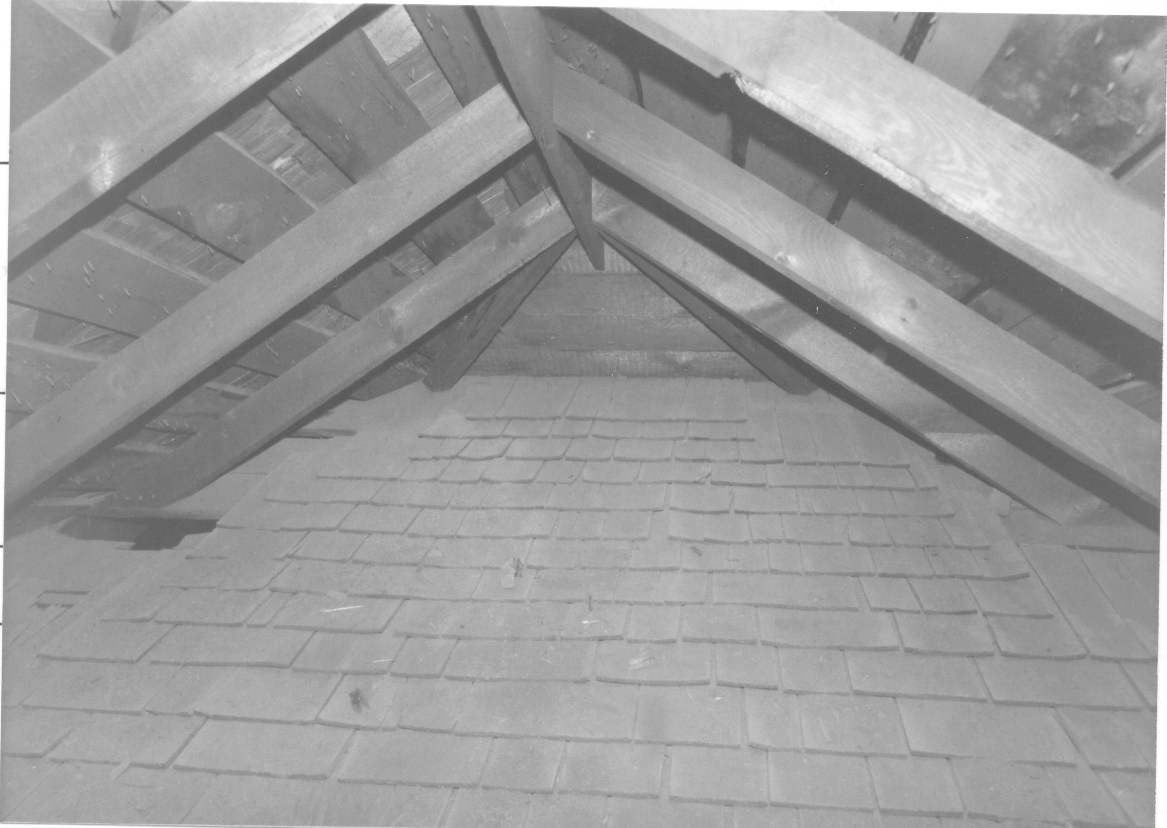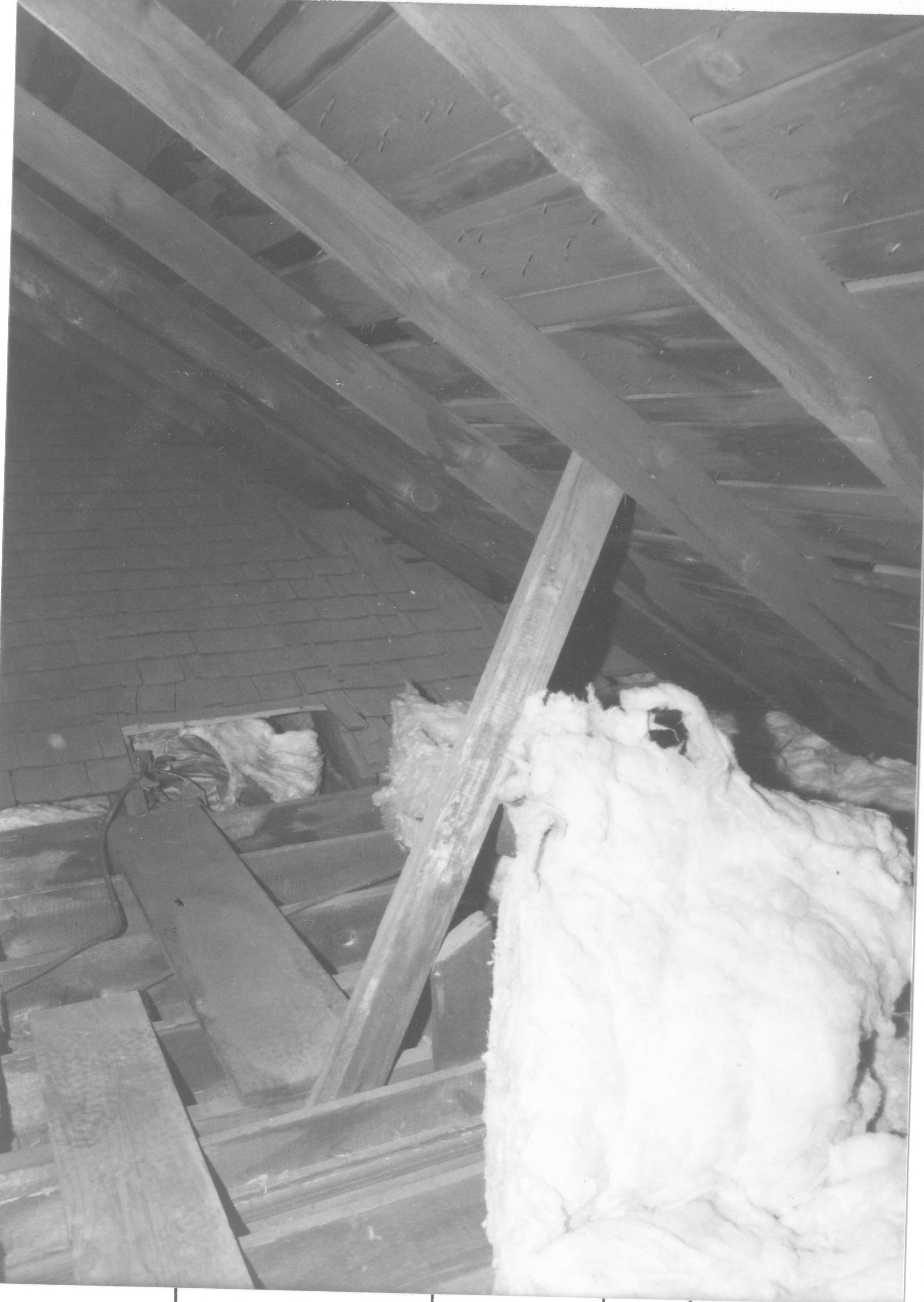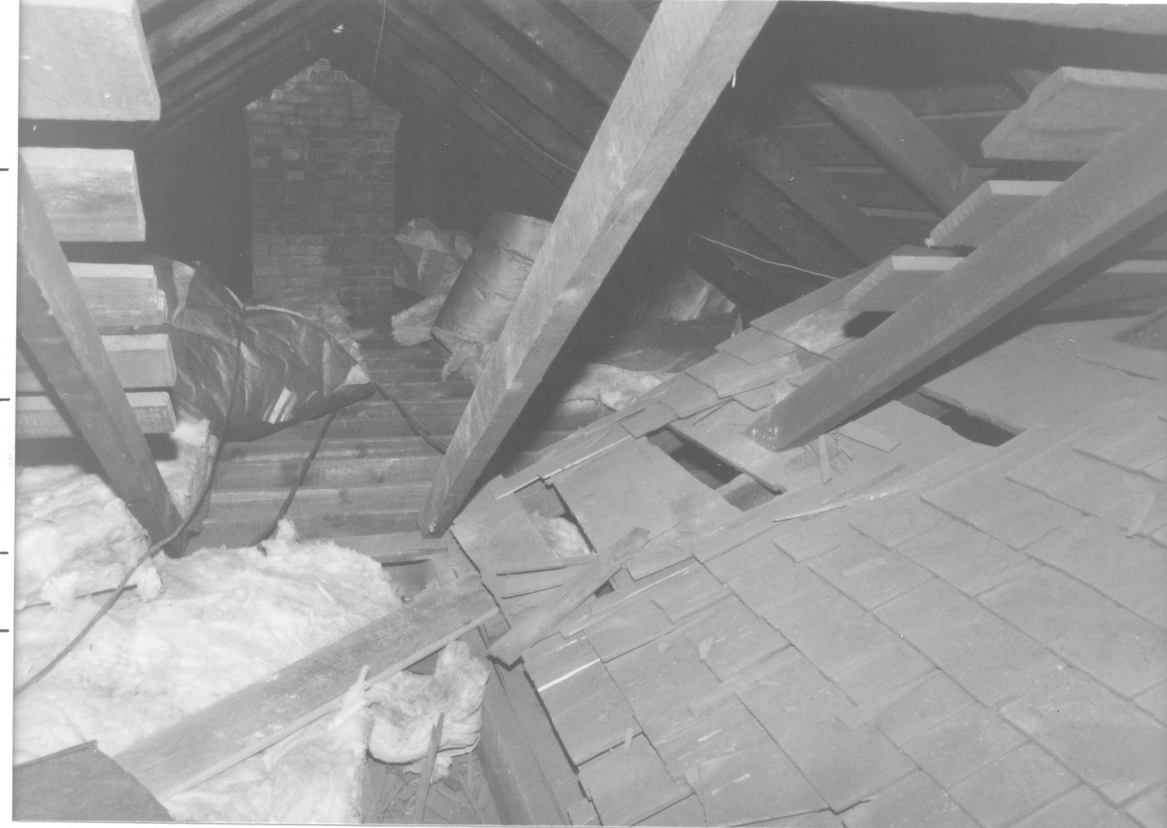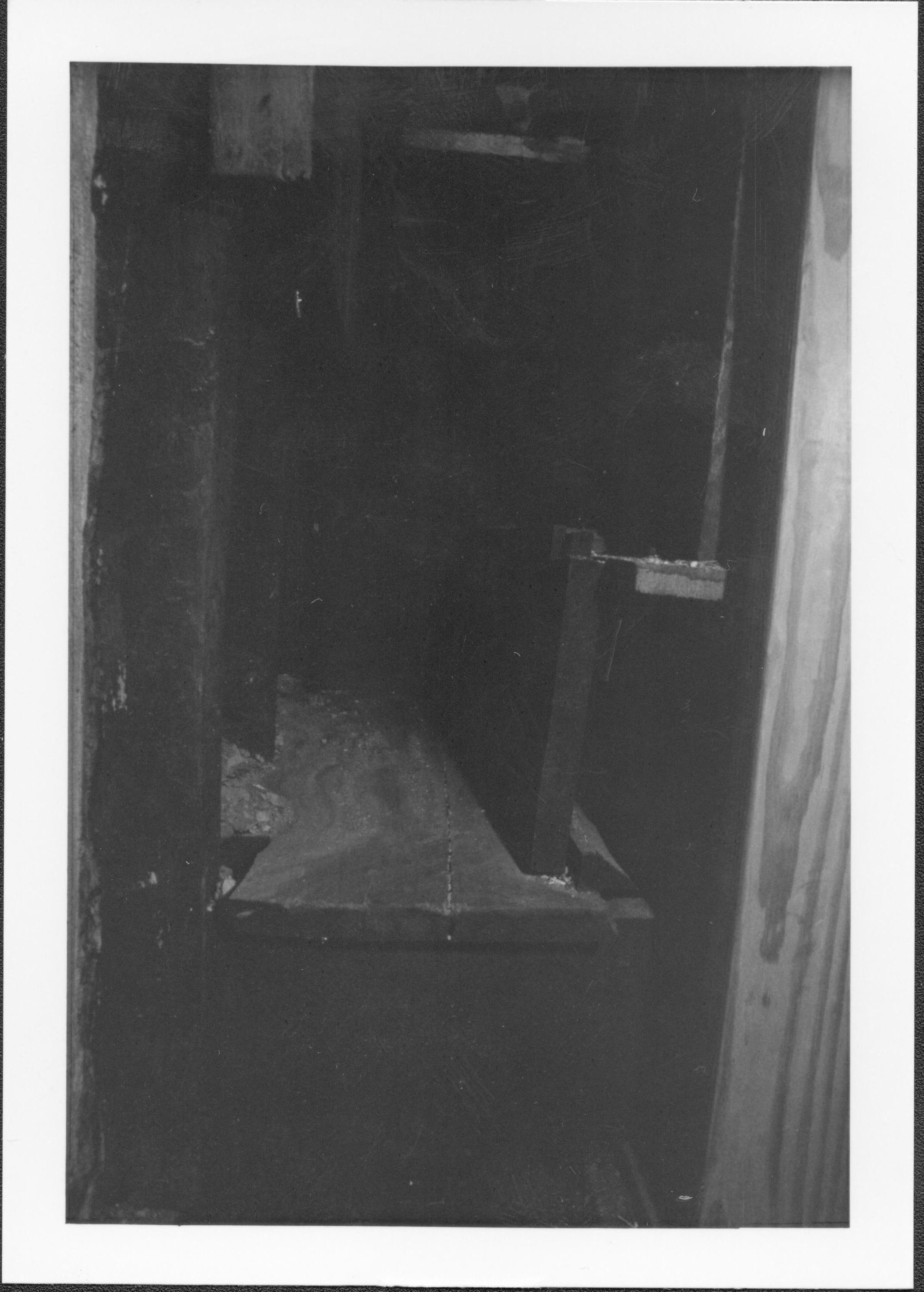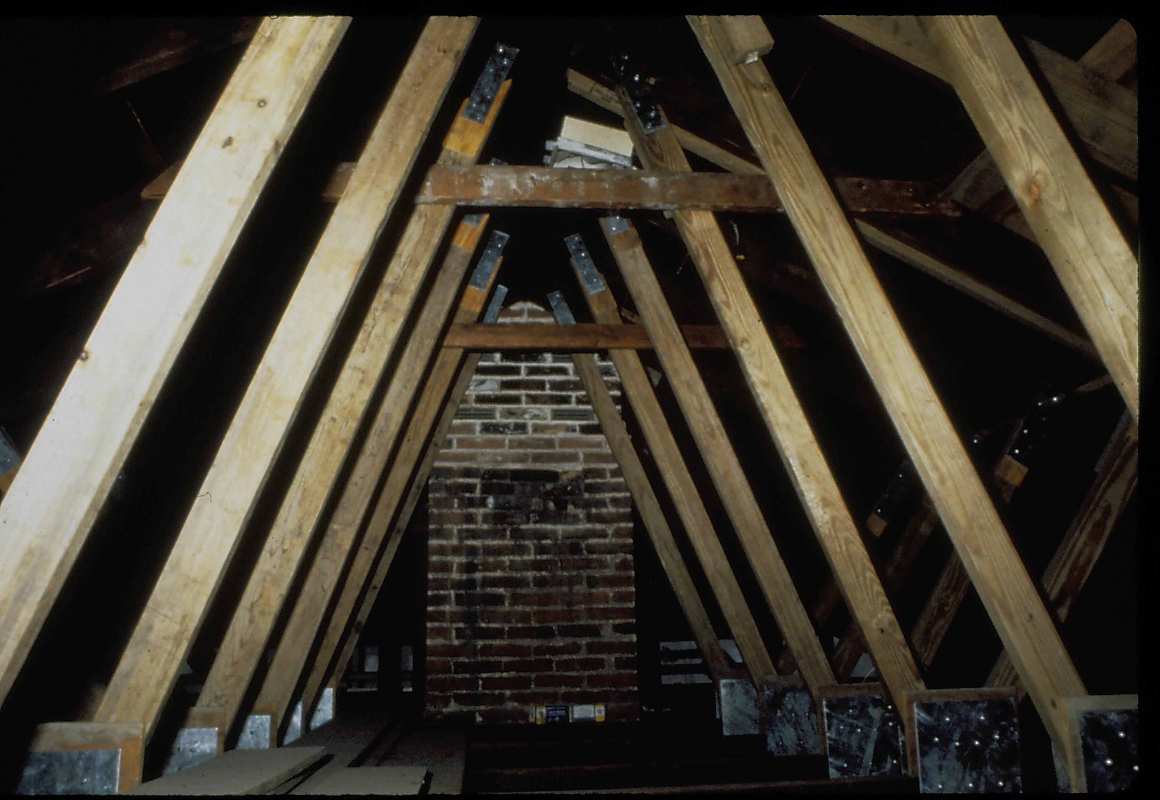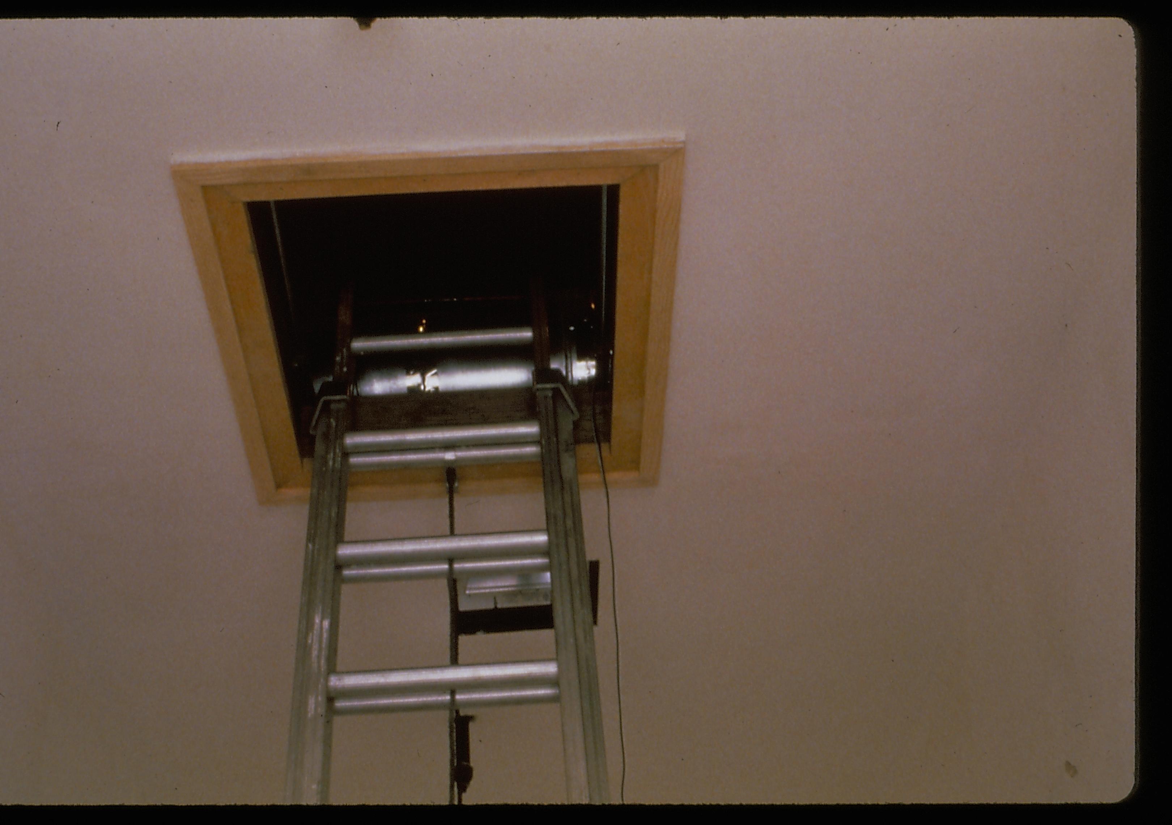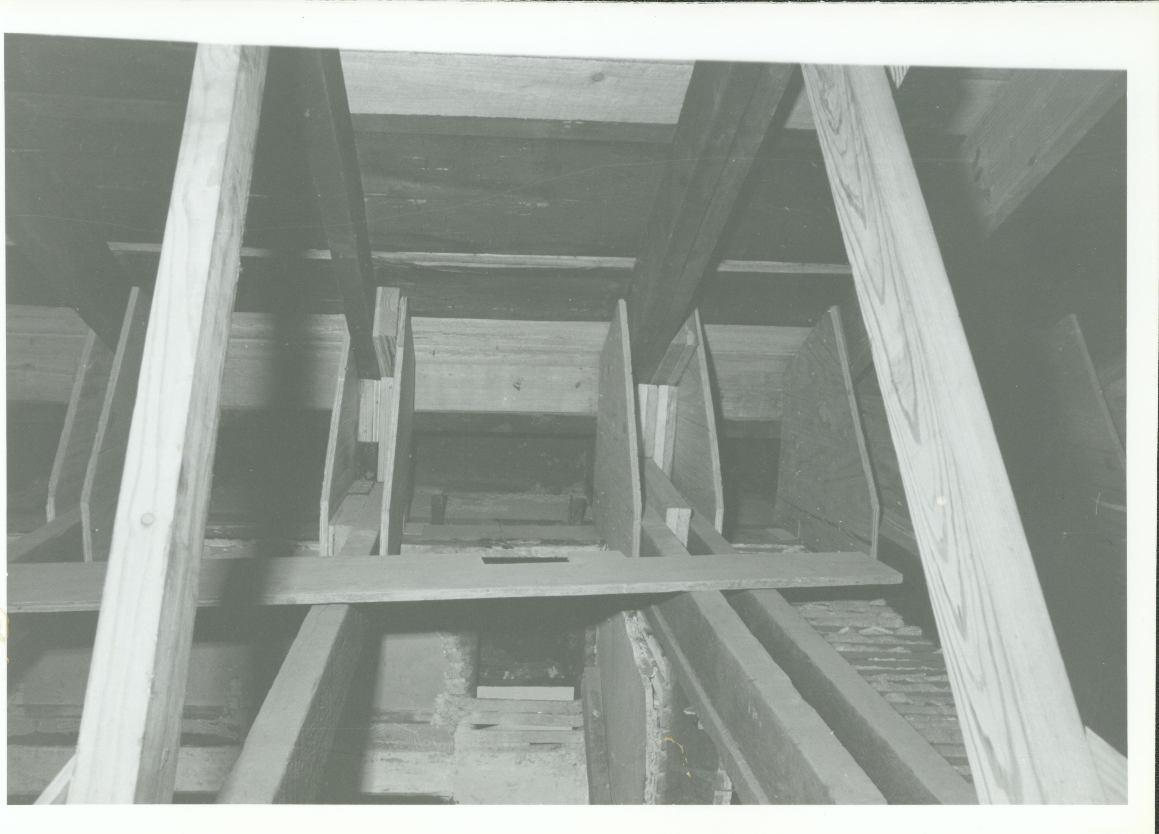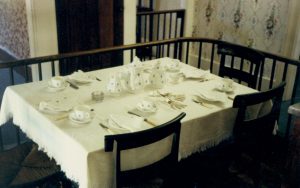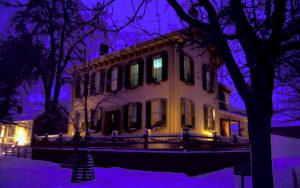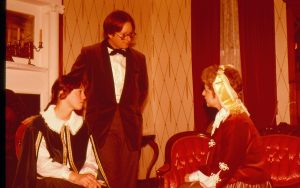West wall chimney frame in the attic of the Morse House. Photographer facing west.
Keyword: Attic
Interior of the Morse House attic. Photographer facing south.
Detail view of the bullnose roof in the Morse House attic. Photographer facing north.
Detail view of the bullnose roof in the Morse House attic. Photographer facing north.
View of some of the interior roofing supports in the Morse House attic. Photographer facing north.
Detail view of a section of the bullnose roof in the Morse House attic. Photographer facing west. A further extension of the attic can be seen in the background, along with roof supports and a chimney.
View of the original steps from the front stairwell to the rear attic space over the east side of the Lincoln Home. Steps can be seen from the first floor Dining Room closet. Photographer facing North. Steps were enclosed during the 1855-56 addition of the second floor of the Lincoln Home.
NA LIHO Restoration, Tray#1 Lincoln, Home, Restoration, Attic
NA slide sleeve (Lincoln Home Restoration - Duplicates) Lincoln, Home, Restoration, attic, opening, ladder
Attic 23-22 Lincoln, Home, Restoration, attic

