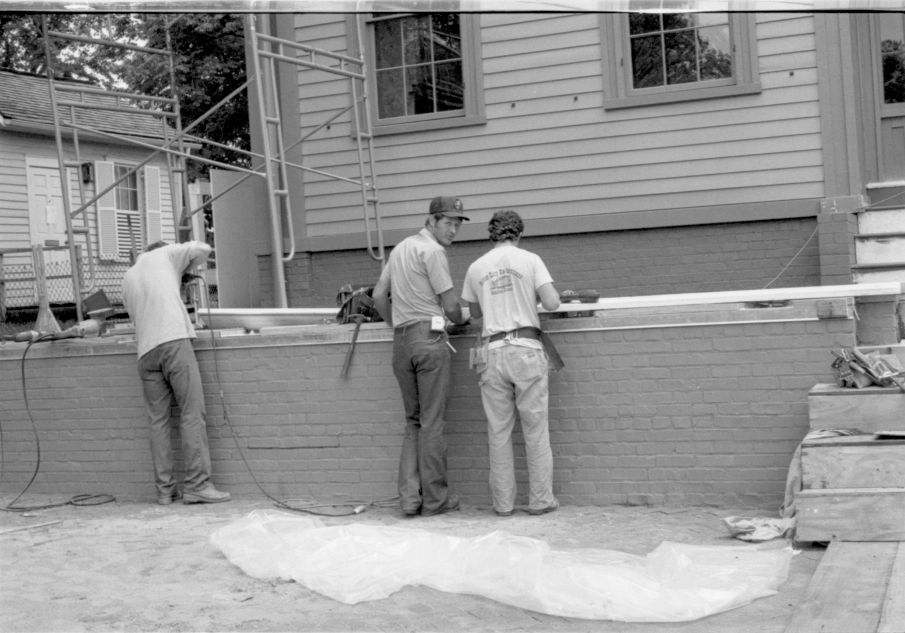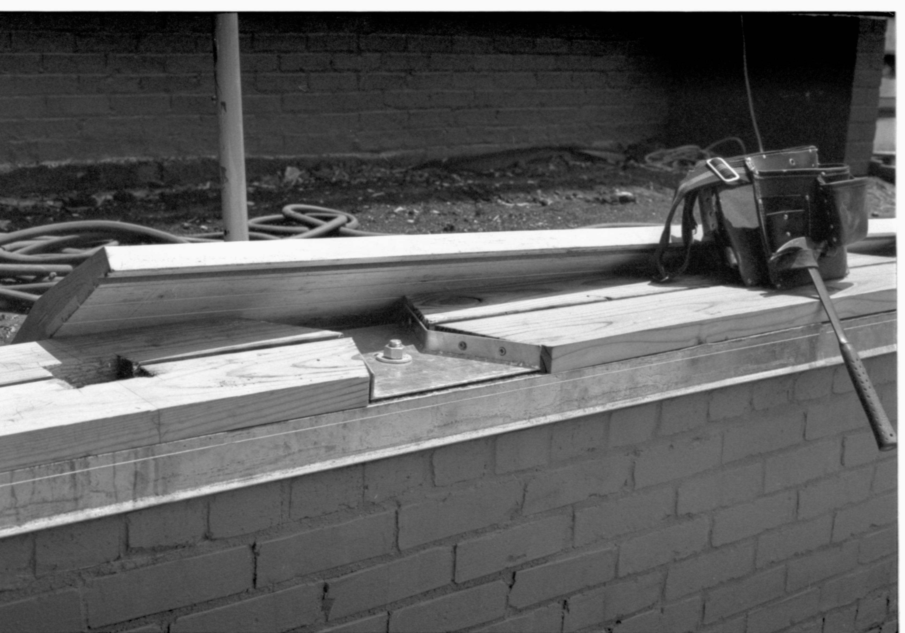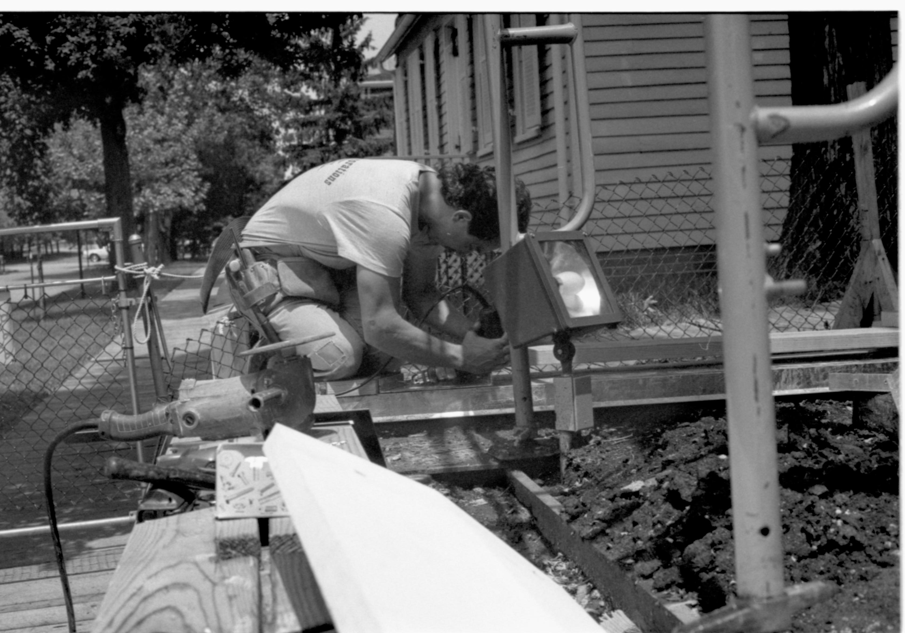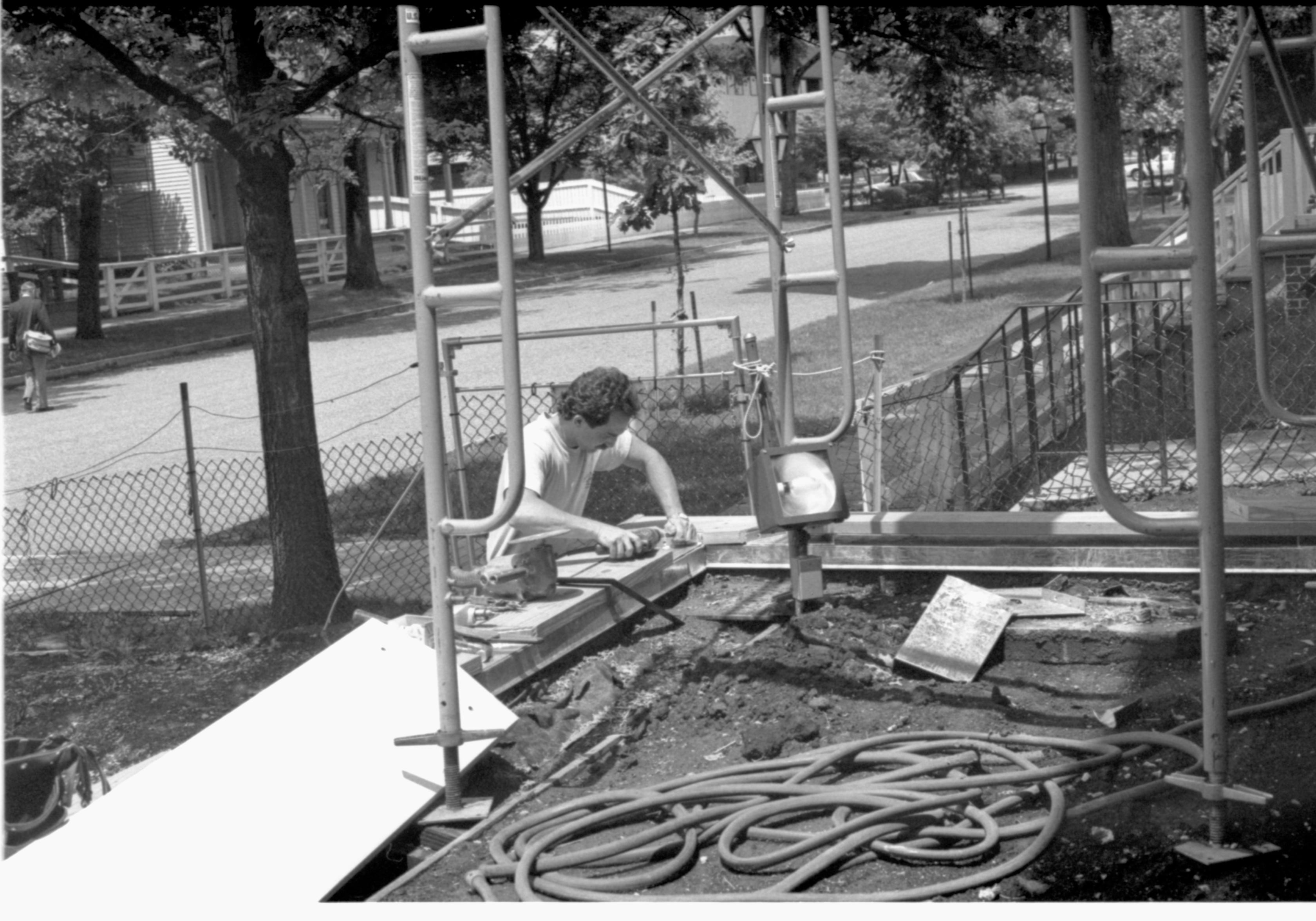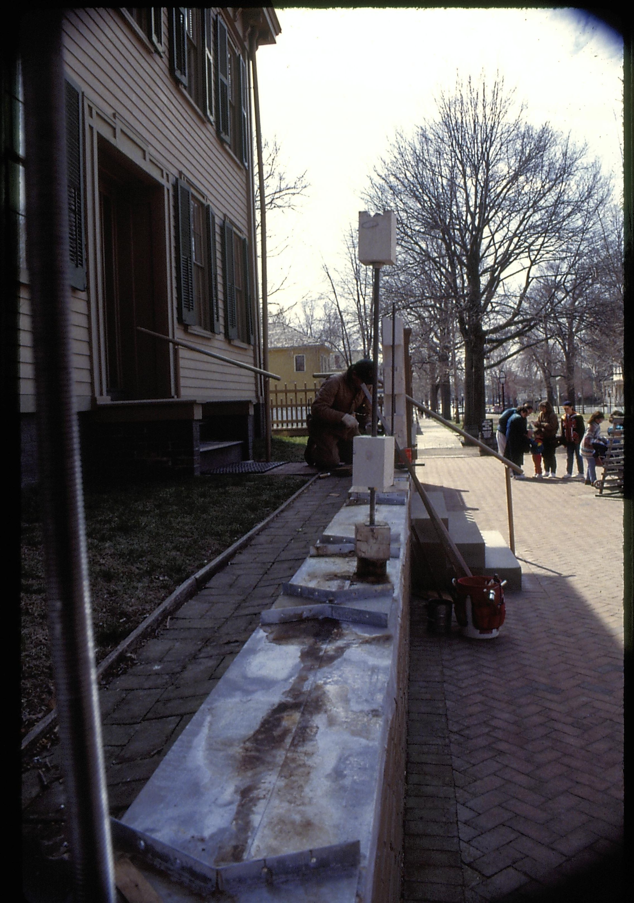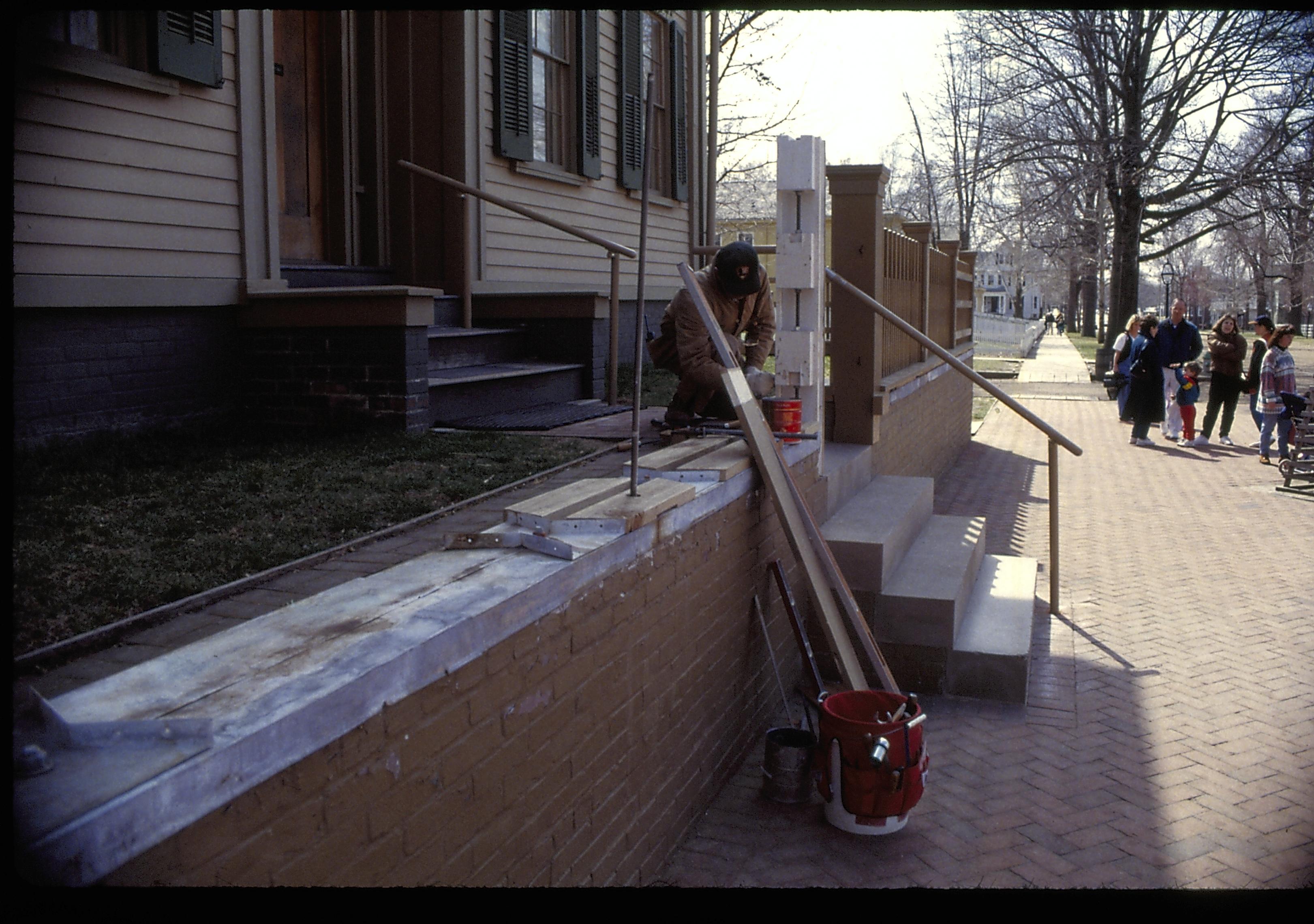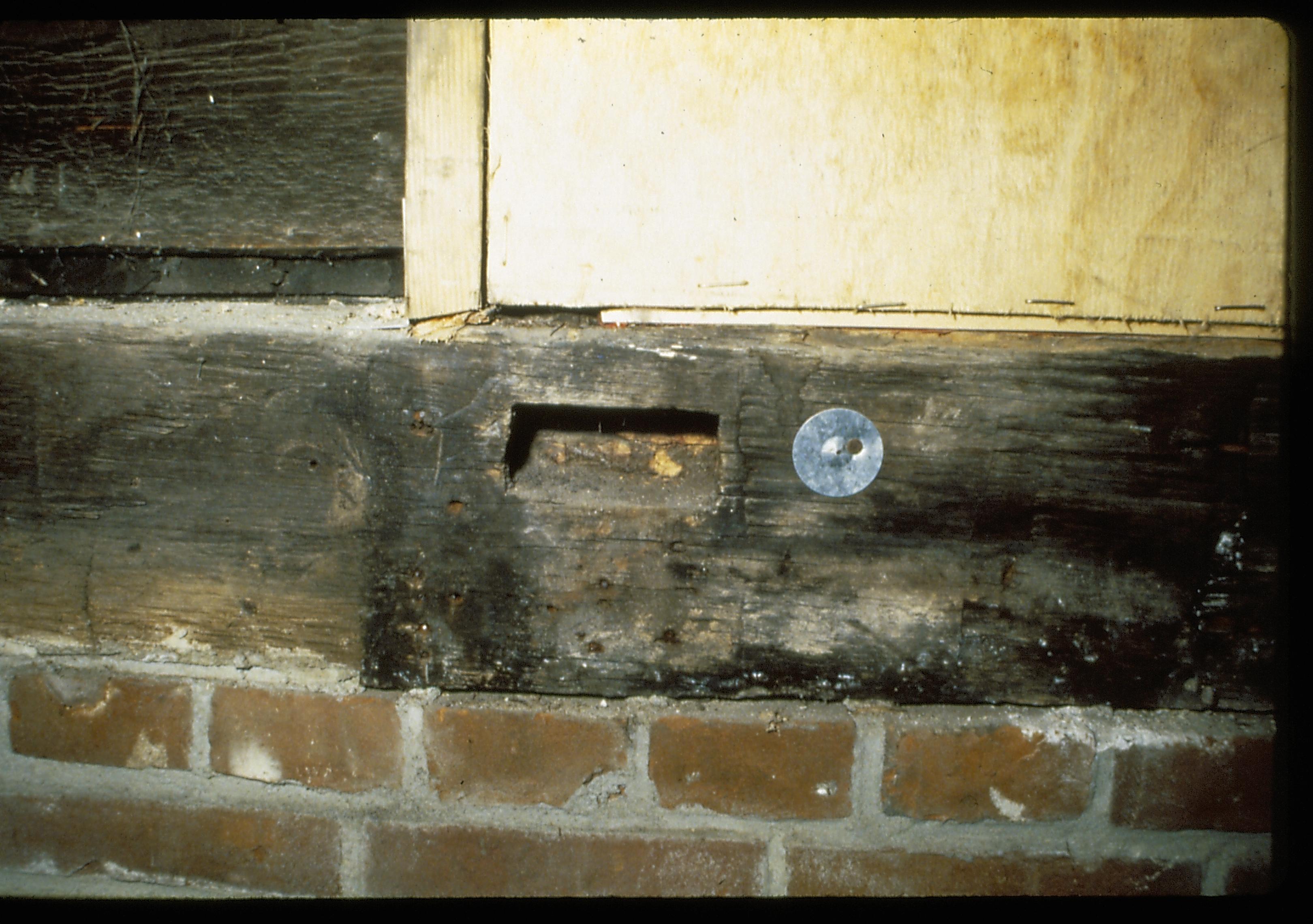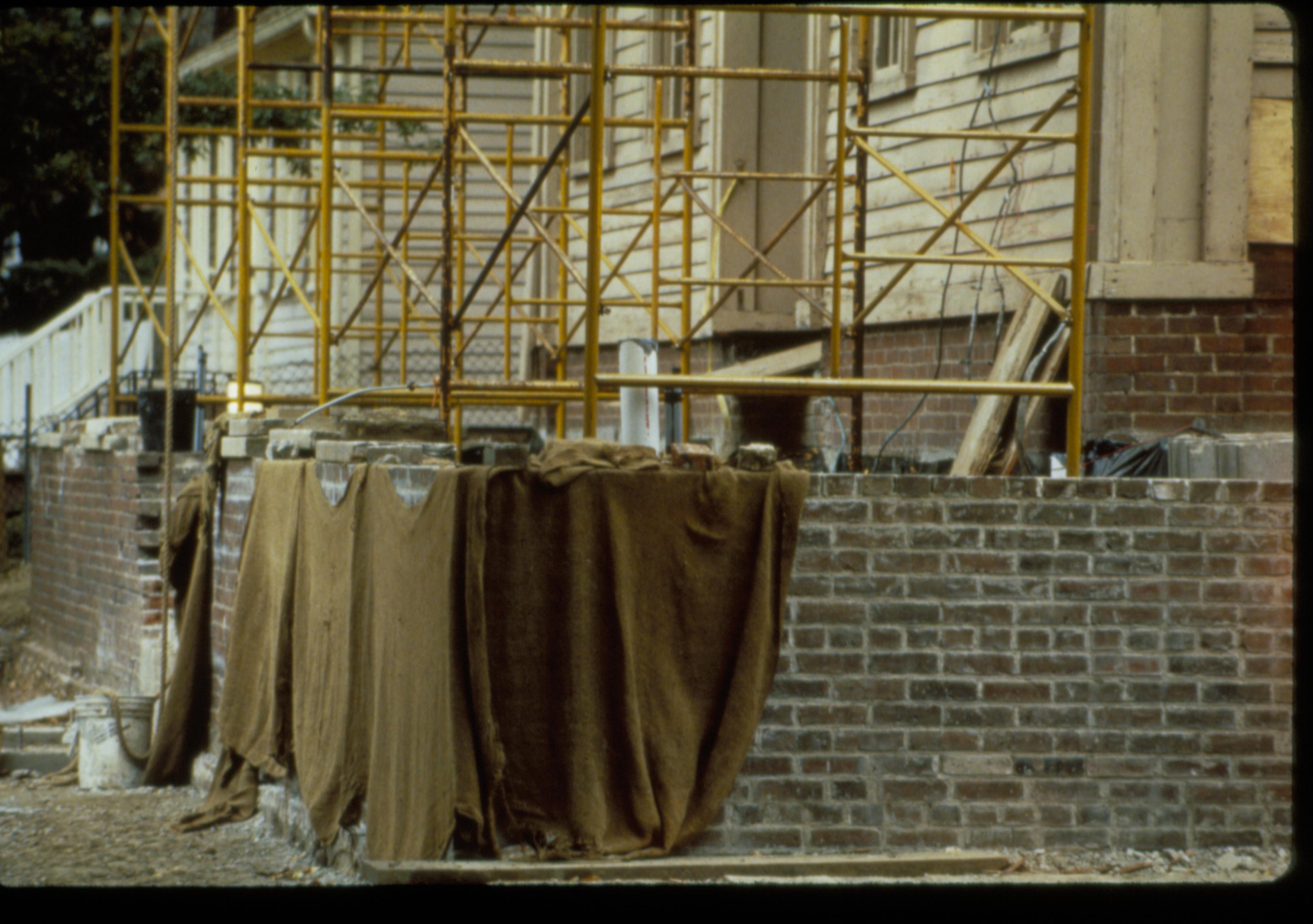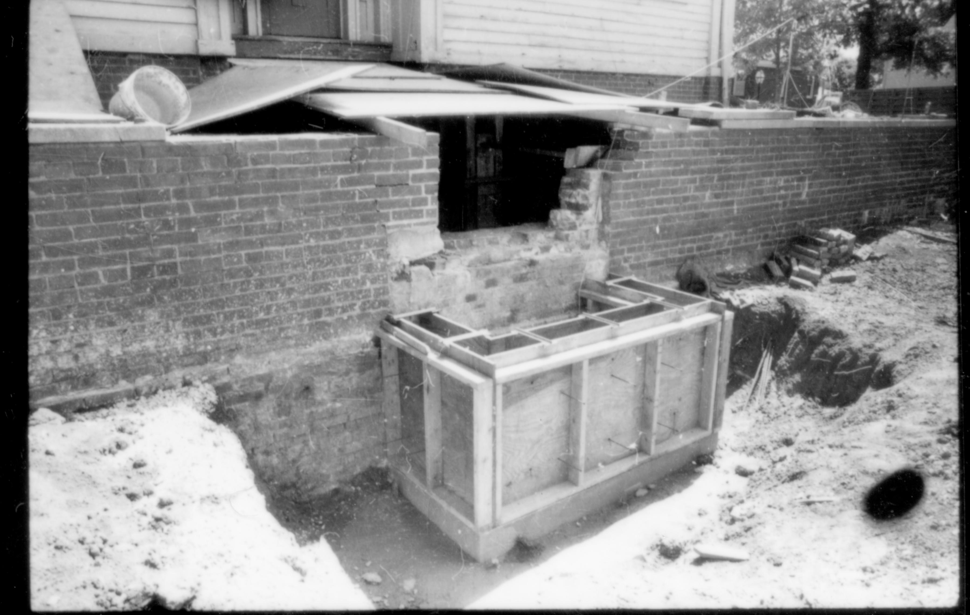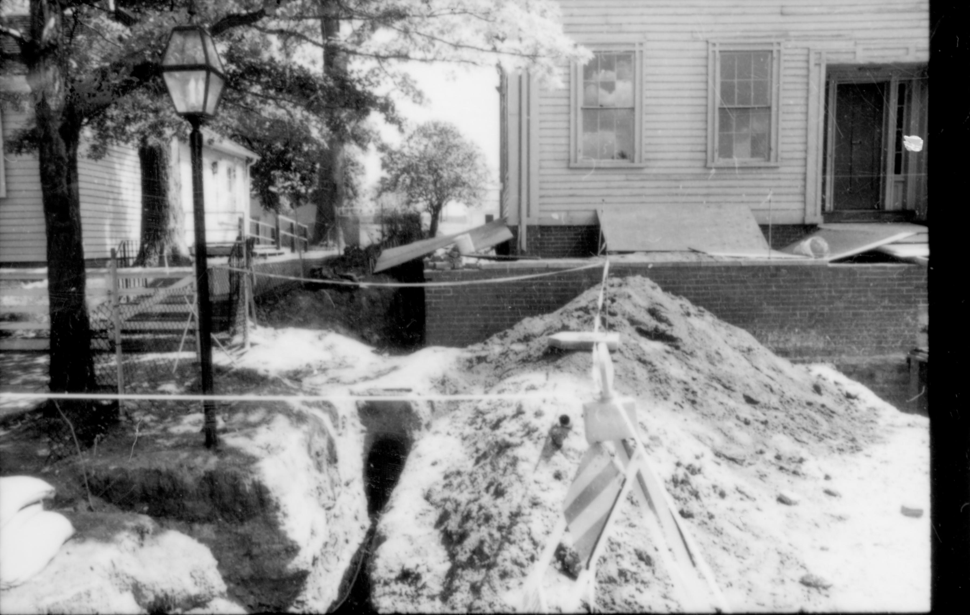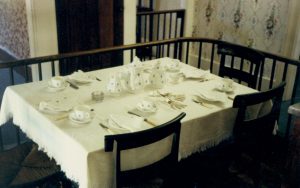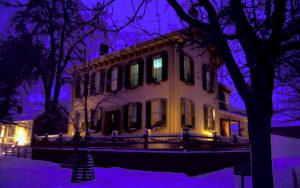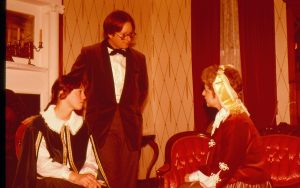Two construction crew members working on the reconstruction of the west retaining wall of the Lincoln Home. NPS staff member Vee Pollack stands between them, looking at the camera. The pre-relocation Corneau House stands in the background, far left. Photographer facing north east.
Topic: Lincoln Home
Lincoln Home, built in 1839, second story added in 1855-1856
Wooden cap for the Lincoln Home retaining wall. Photographer facing south east.
A worker installs the cap on the Lincoln Home retaining wall. Corneau House in the background. Photographer facing north.
A worker installs the wood cap on the Lincoln Home retaining wall. Lyon House in the background, left. Photographer facing north west.
A worker installs the metal support frames for the upright posts of the Lincoln Home retaining wall fence. Visitors stand in the background, right. Photographer facing south.
A worker installs the metal support frames for the upright posts of the Lincoln Home retaining wall fence. Visitors stand in the background, right. Photographer facing south.
Wooden sill beam on the Lincoln Home foundation.
Scaffolding, tarps, and bare soil on the west side of the Lincoln Home during the 1987-88 Restoration. Photographer facing North.
Recessed concrete form in place west of the Lincoln Home, ready for pouring. The concrete will form a foundation for the concrete/stone steps leading up to the Lincoln Home, hidden by soil, sand, and the bricks that make up the plaza. The west retaining wall sits behind the form, with an opening for the second…
Utility trench leading up to the north side of the Lincoln Home. The Lincoln Home, retaining wall, and buried plaza can be seen on the right side of the image; the Corneau house (pre-relocation) can be seen to the left. Photographer facing east.

