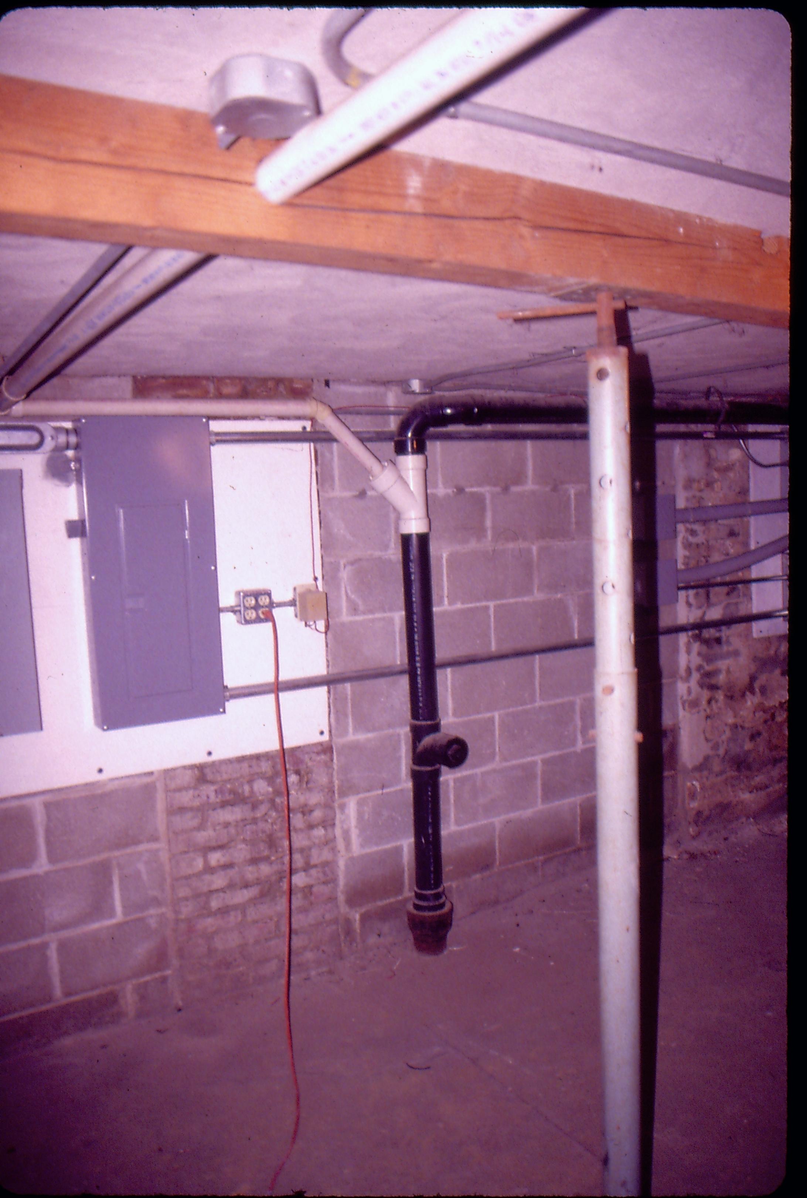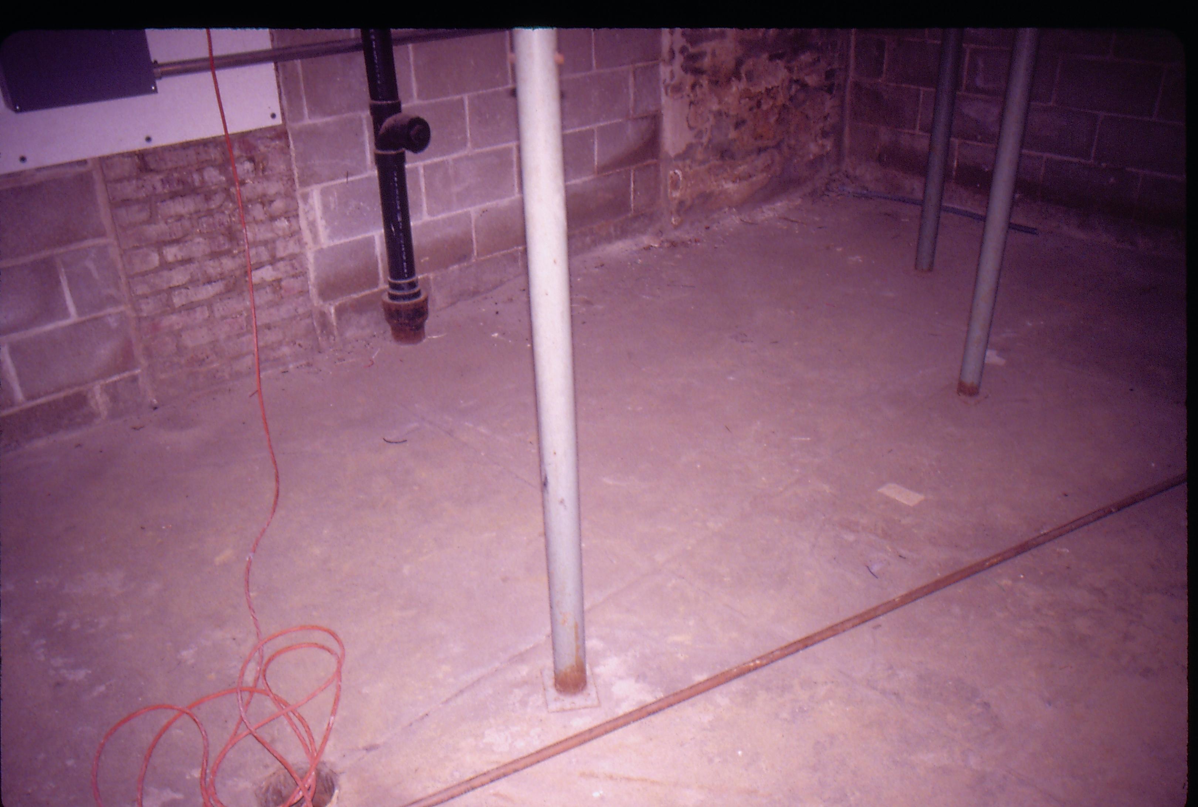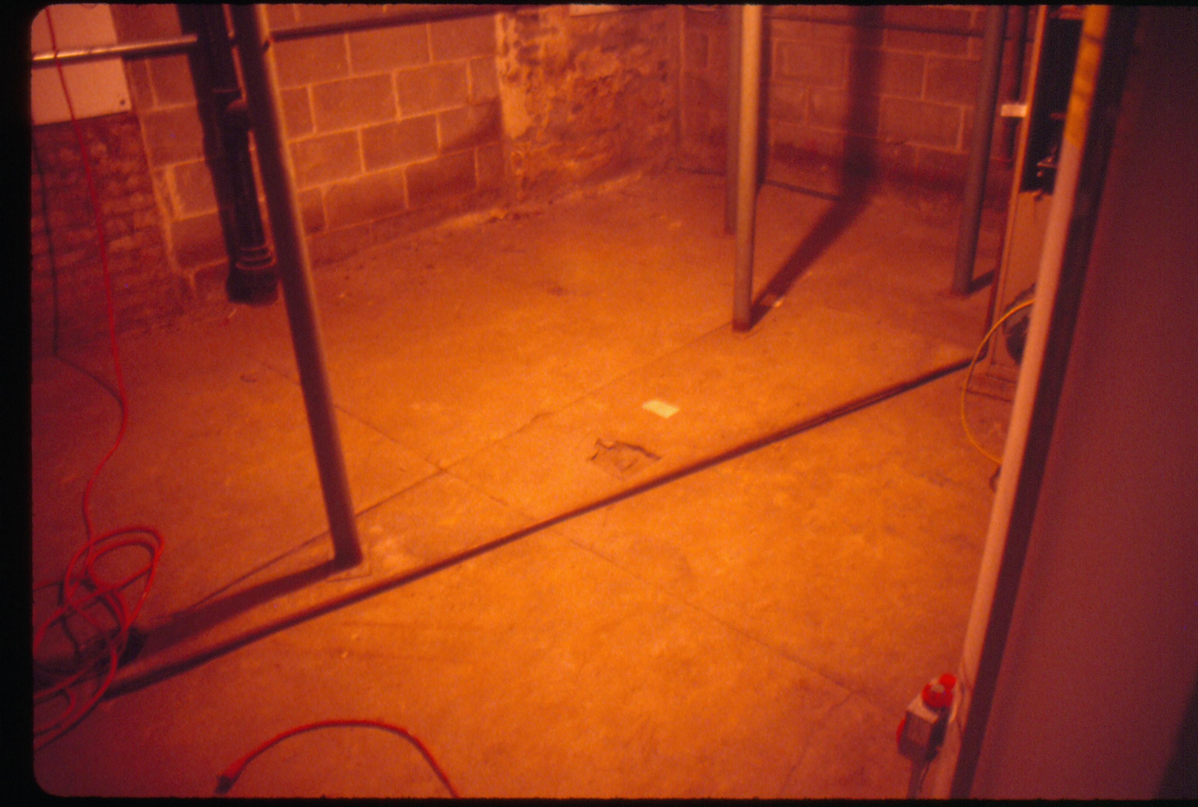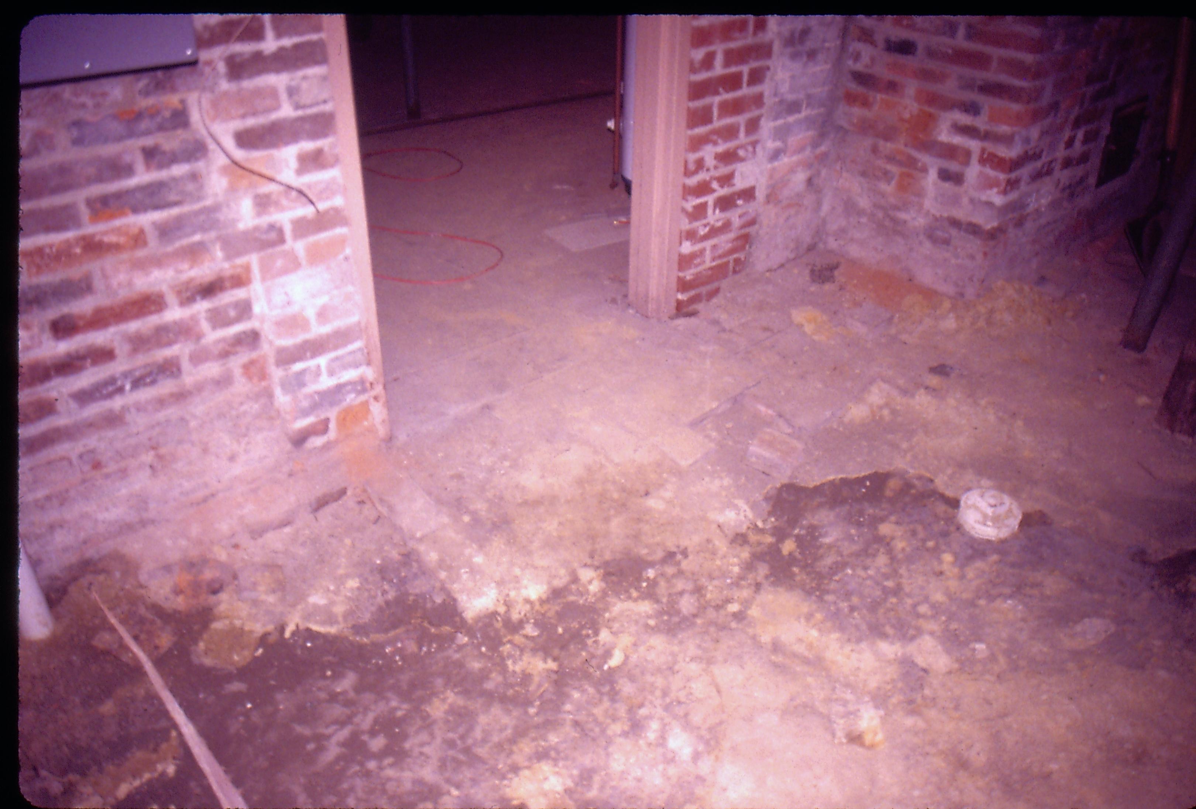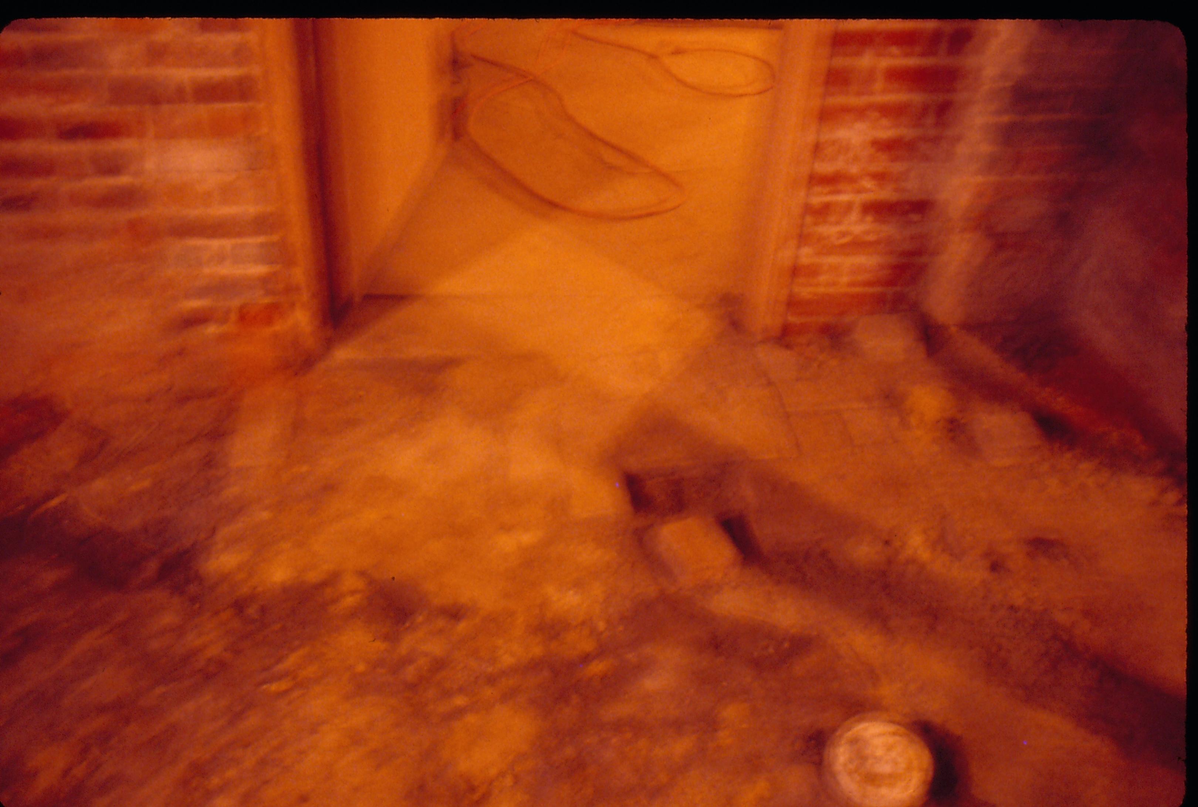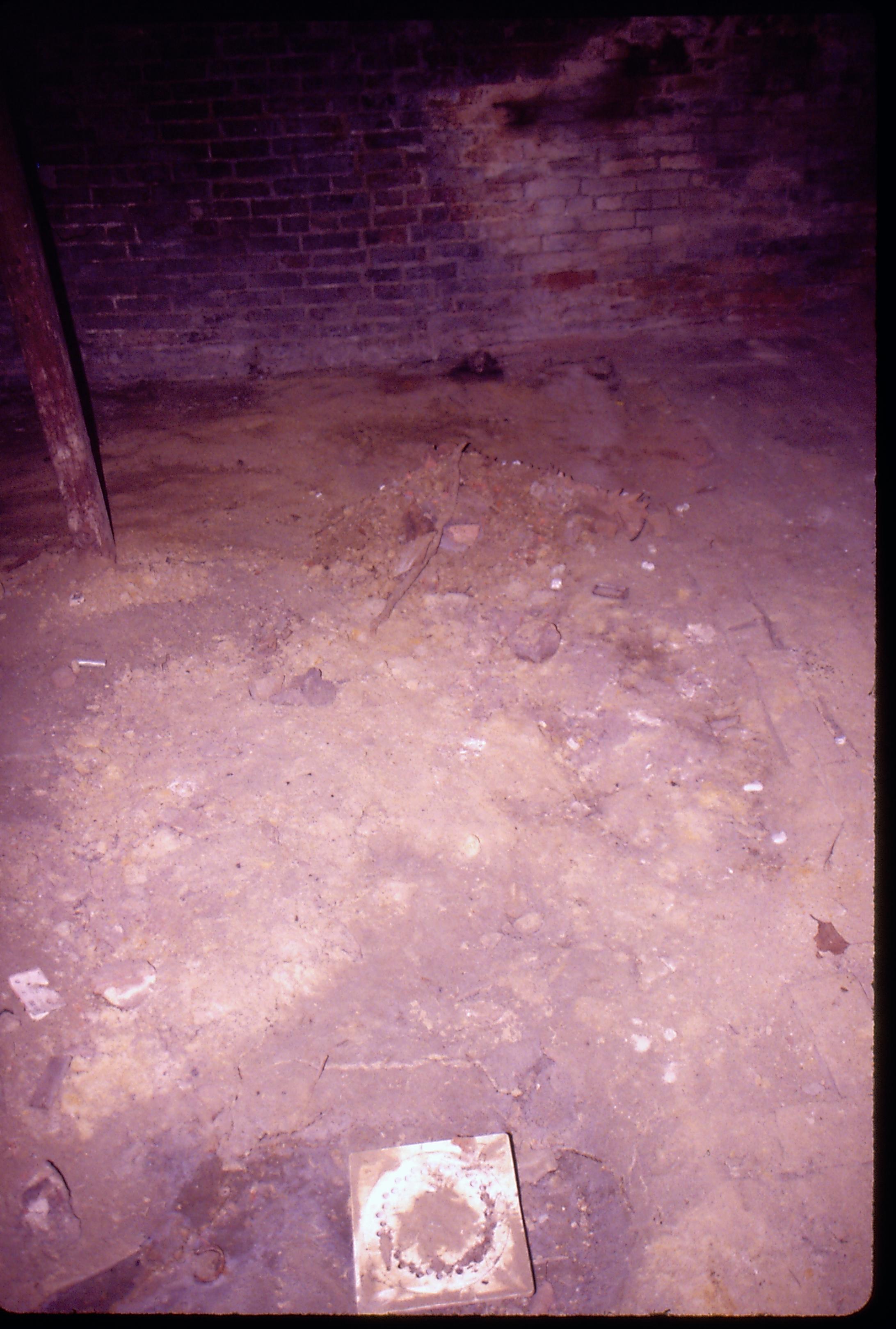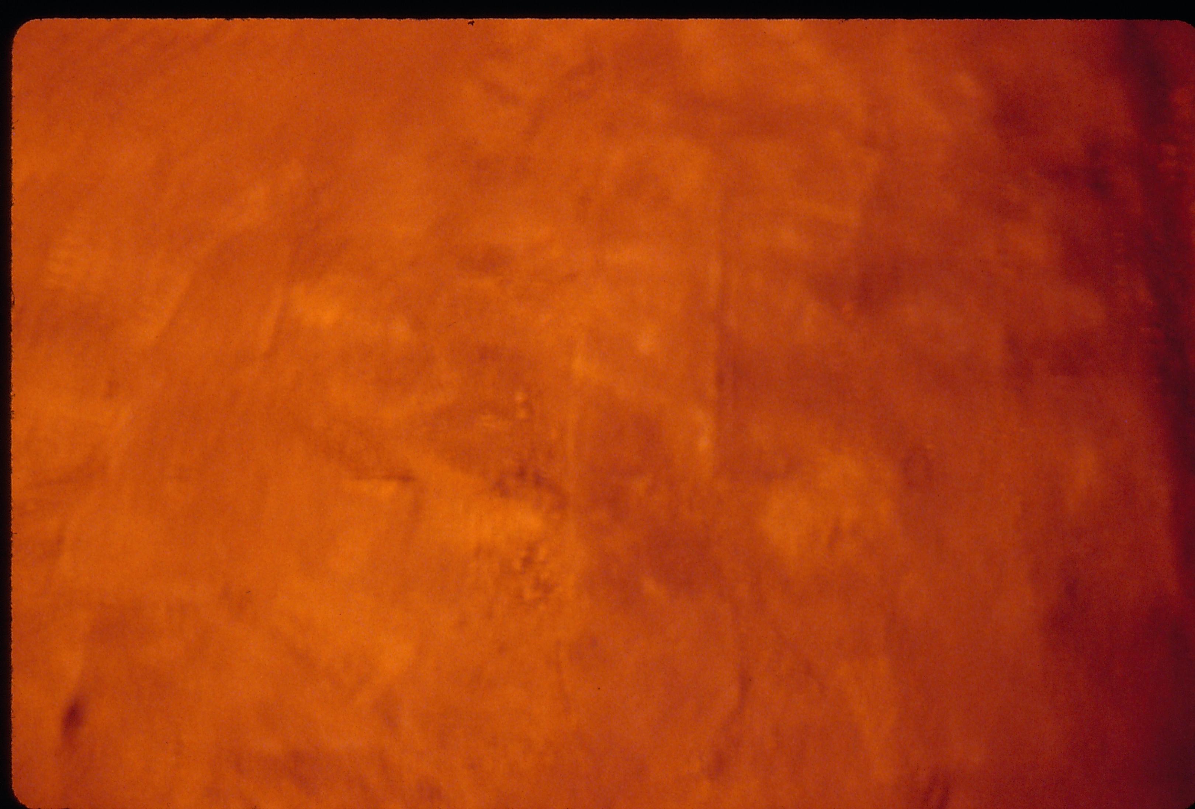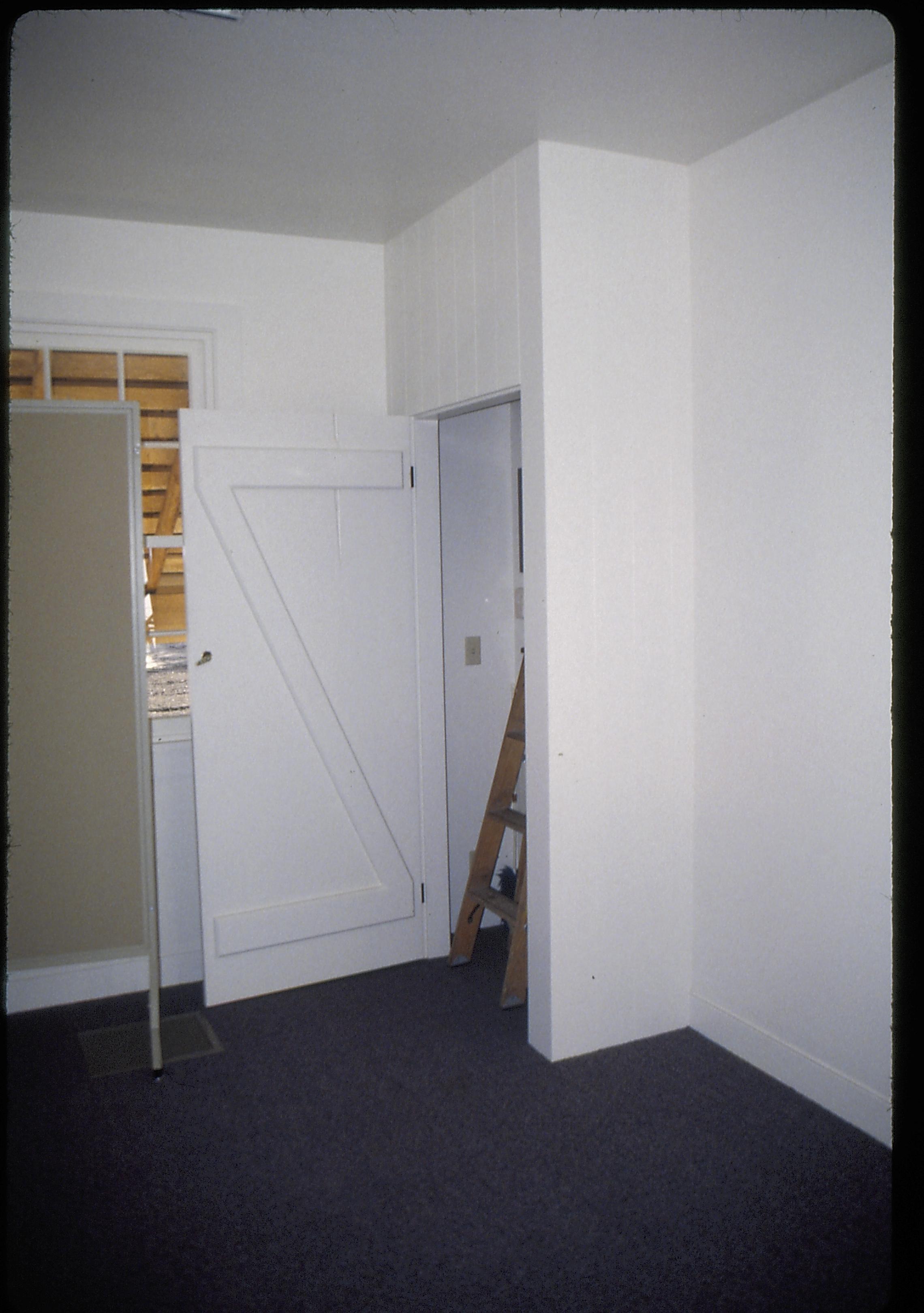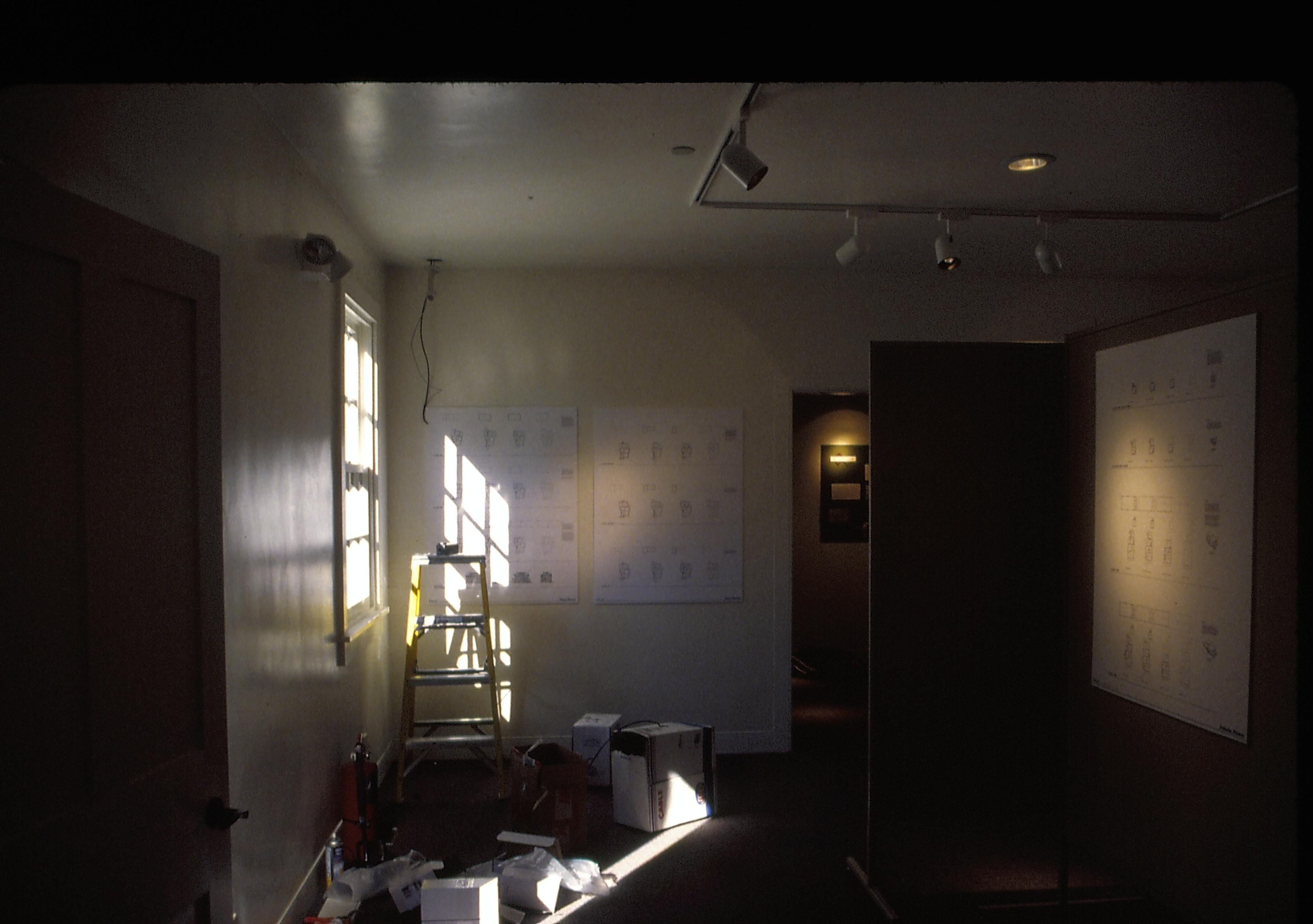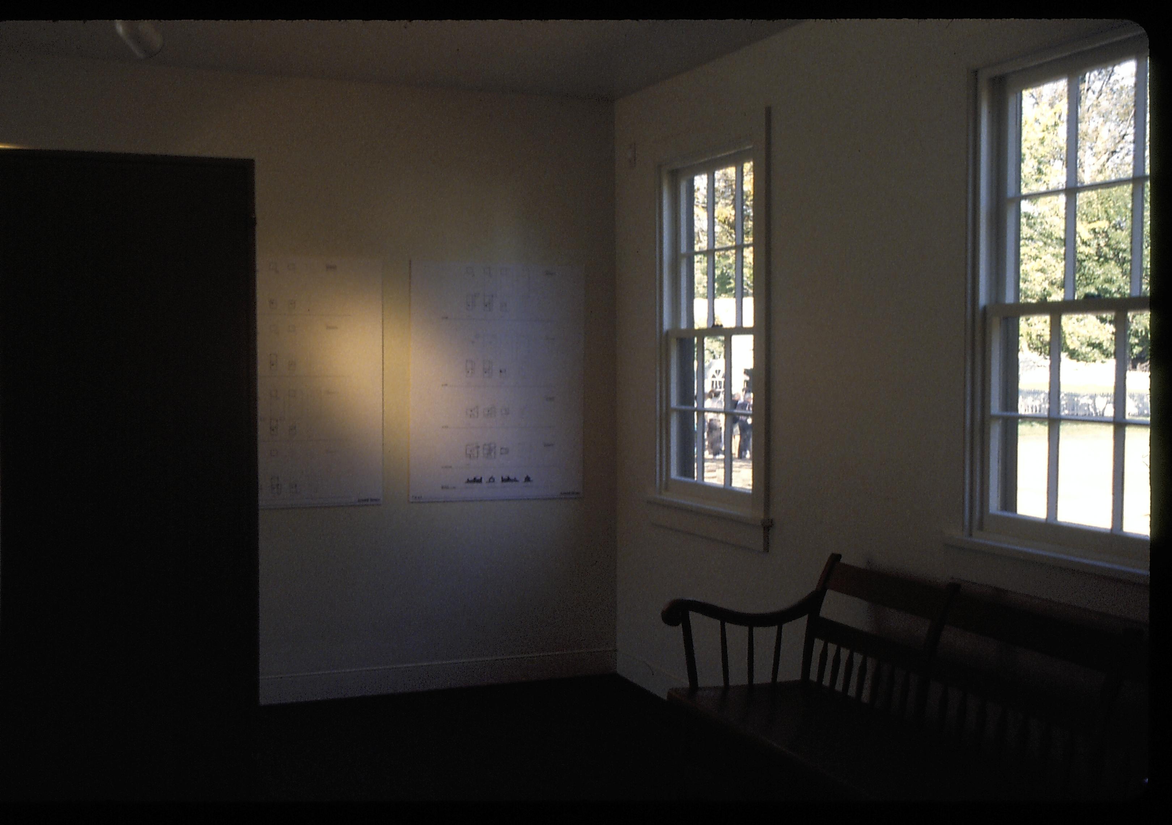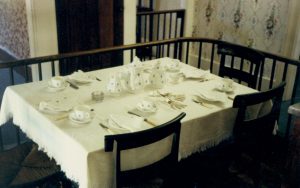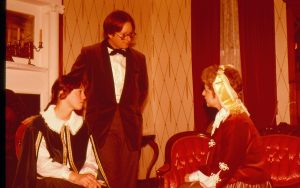Lyon House - basement, PVC pipe in furnace room along back wall. Adjustable metal support in foreground right. Conduit, circuit break box and other utility equipment attached to back wall, a mix of old brick and modern cinder block. Floor is concrete. Wooden beam visible on ceiling with pipes and conduit running through it. This…
Photographer: Susan Haake
Lyon House - basement. Concrete floor with modern metal supports in center of room. Walls are a mix of old brick and modern cinder block. Sewer pipe running down wall in background. Extension cords on left near Circuit Breaker box. This area is under kitchen on first floor Looking Northwest from basement Lyon, Basement, concrete,…
Lyon House - basement. Concrete floor with modern metal supports in center of room. Walls are a mix of old brick and modern cinder block. HVAC system just visible on right. Extension cords on floor on left. This area is under kitchen on 1st floor. Looking Northwest from basement Lyon, Basement, concrete, cinder block, HVAC
Lyon House - basement, floor and wall leading into furnace room in background. Floor is mix of dirt and old brick in a pattern, white capped drain on right. Brick walls visible with doorway leading to furnace room. Furnace room appears to have concrete floor. Extension cord visible on floor in furnace room Looking Northwest…
Lyon House - basement, brick floor pattern (photo blurry). Drain in foreground, Access doorway behind brick floor pattern, set in brick wall Looking West in basement Lyon, Basement, brick floor, drain, door
Lyon House - basement, possible cistern location in foreground near drain. Support beam on left, brick wall in background Looking North in basement Lyon, Basement, cistern, brick wall
Lyon House - basement, brick floor pattern of square bricks laid in a straight pattern Looking West in basement Lyon, Basement, brick floor
closet LIHO NHS- Arnold House Exhibit, #18 Slides, exp 15 Arnold House, exhibit
FWAI temporary exhibit LIHO NHS- Arnold House Exhibit, #18 Slides, exp 14 Arnold House, exhibit
FWAI temporary exhibit LIHO NHS- Arnold House Exhibit, #18 Slides, exp 13 Arnold House, exhibit

