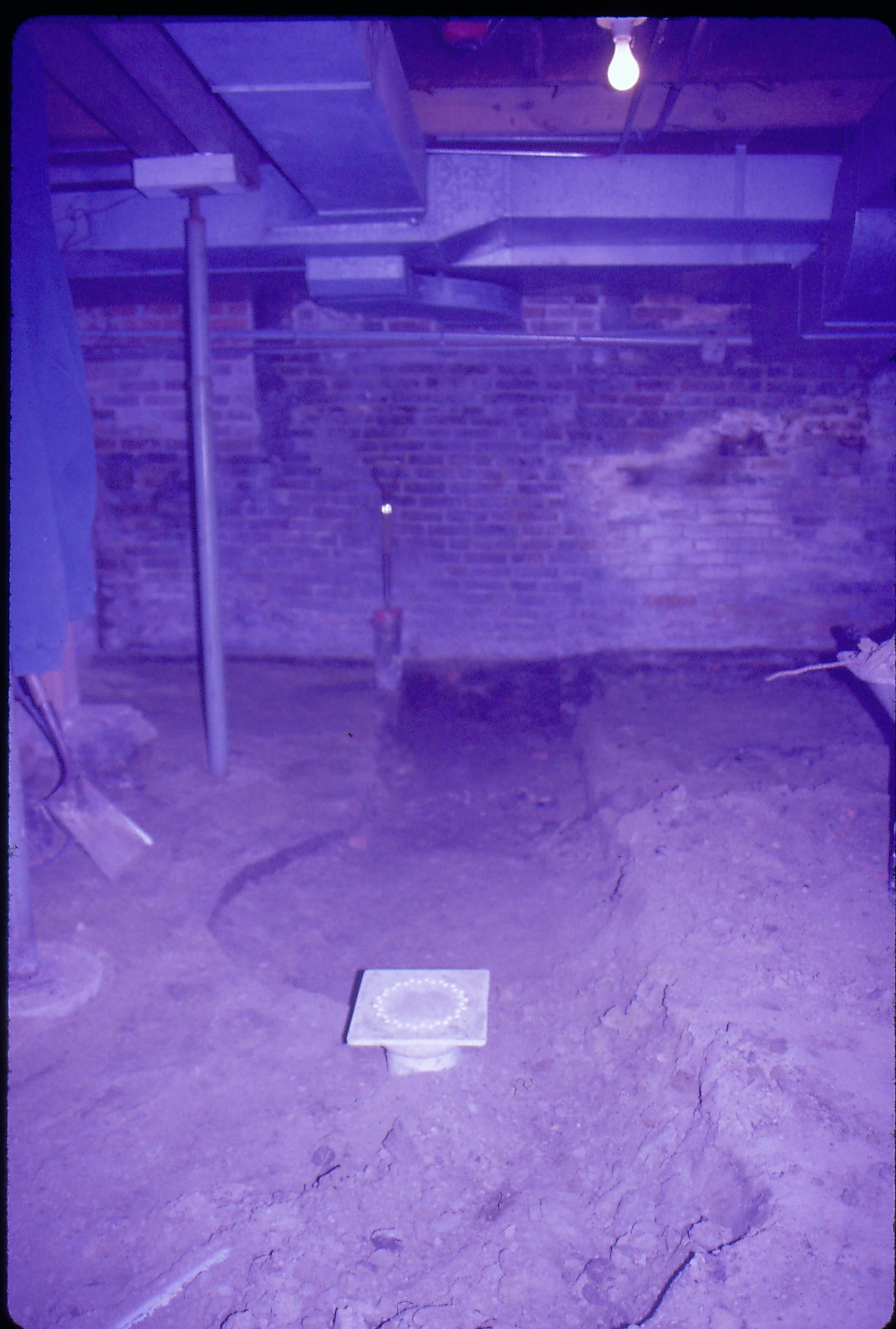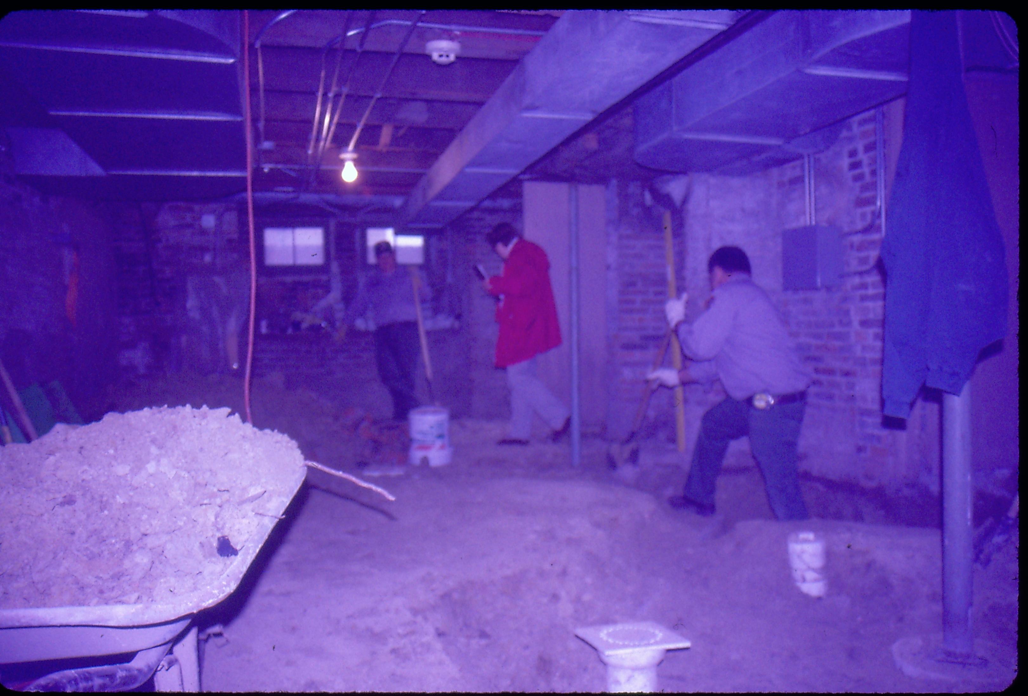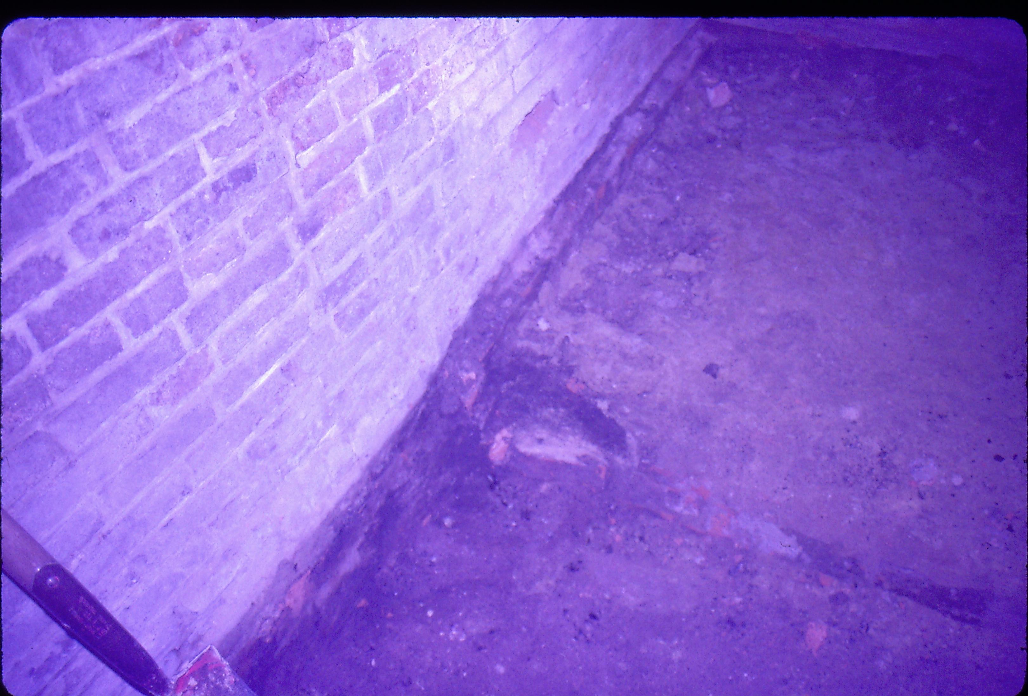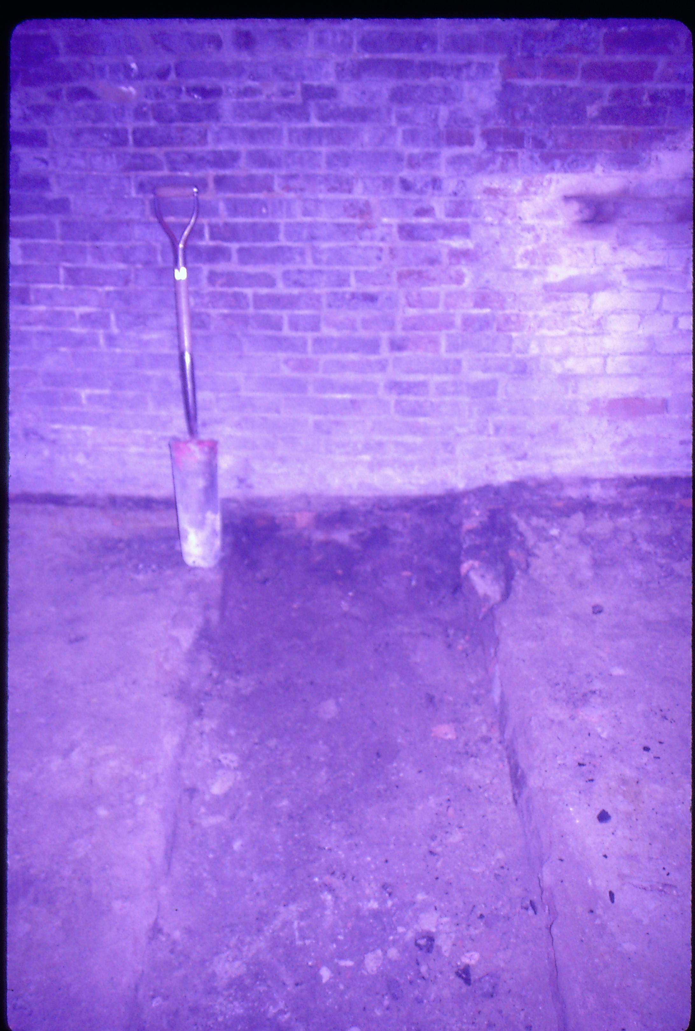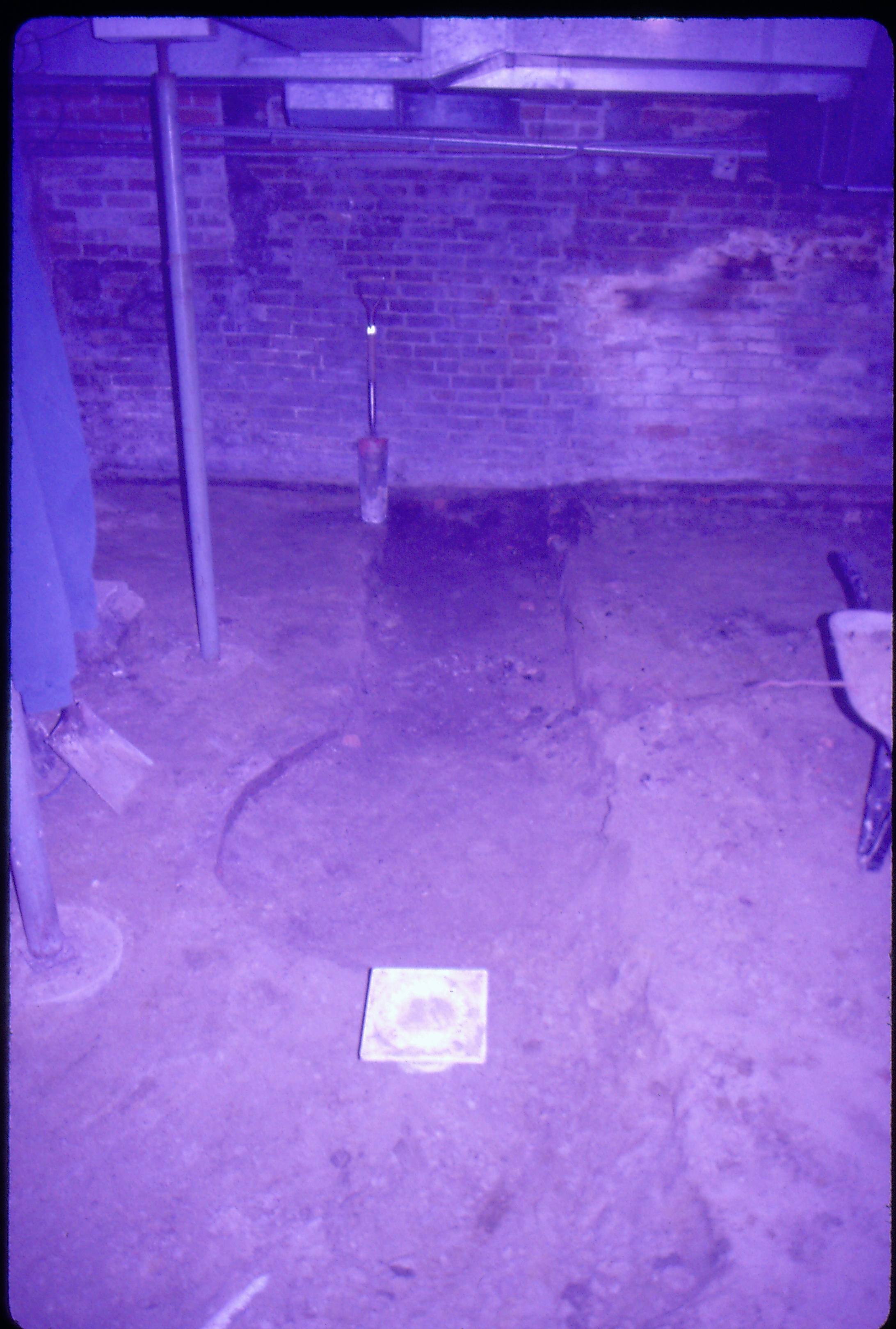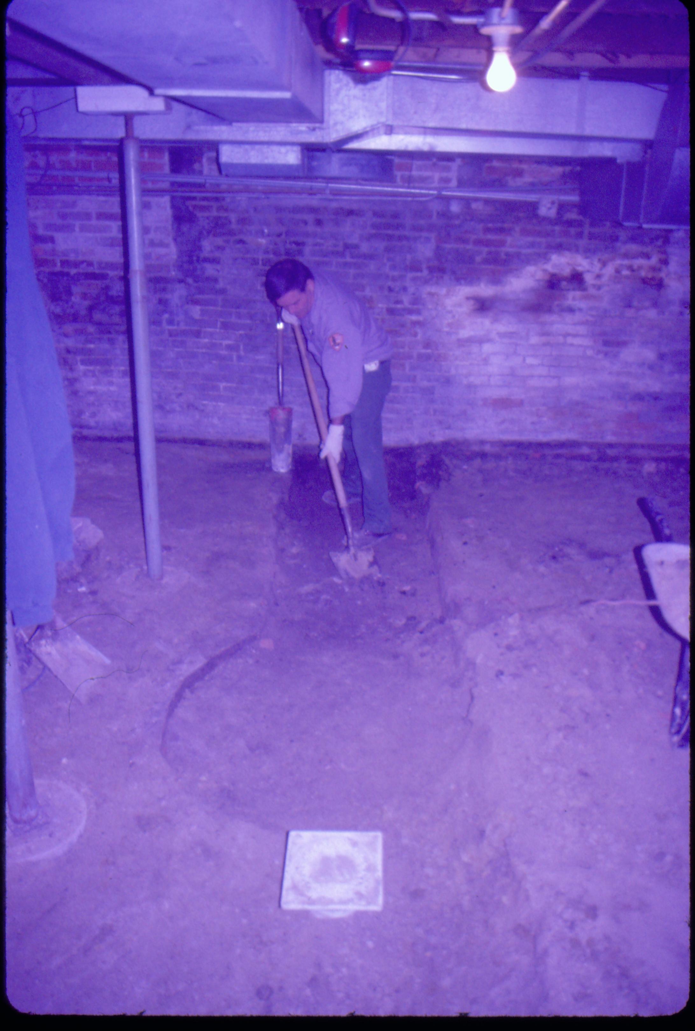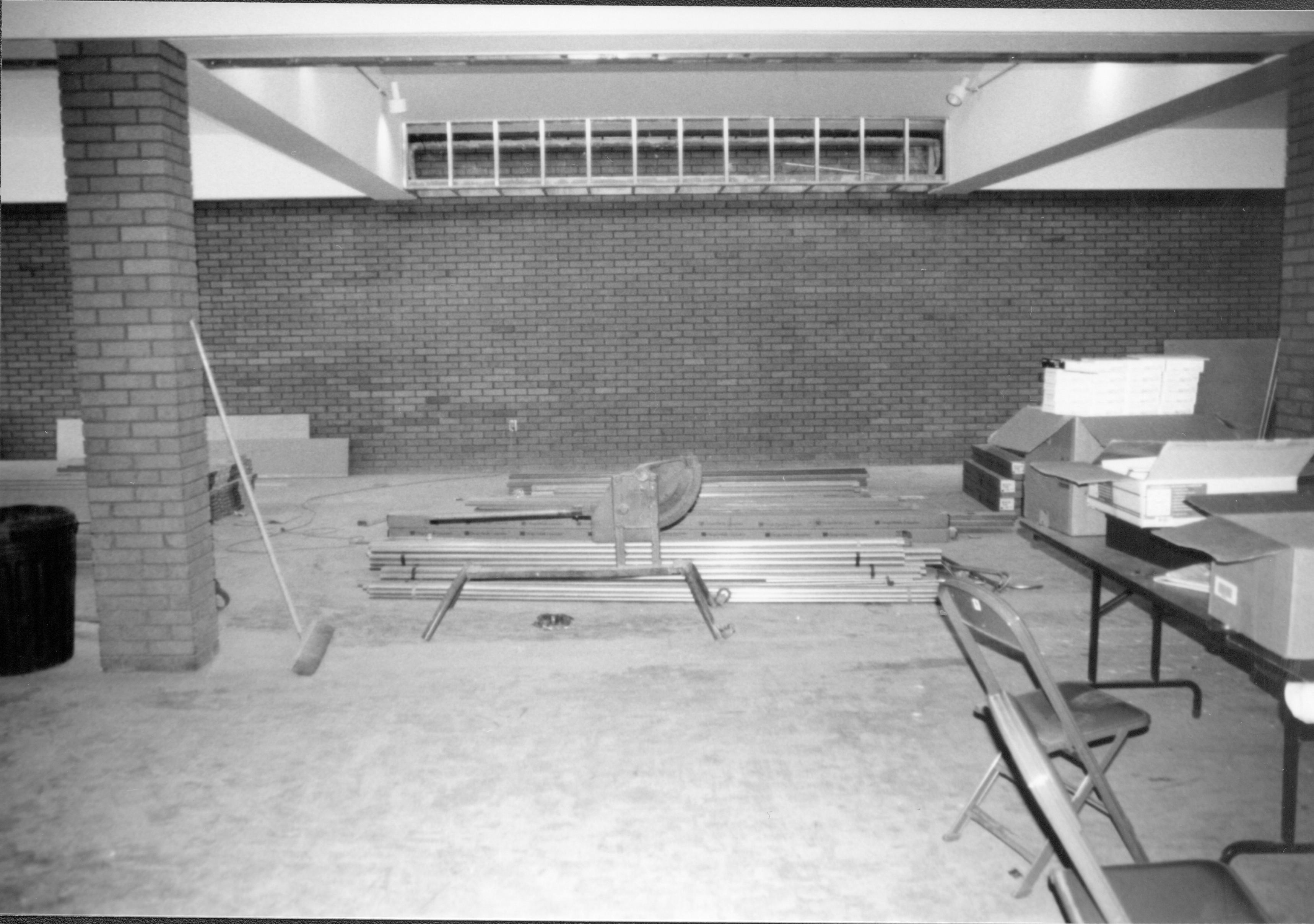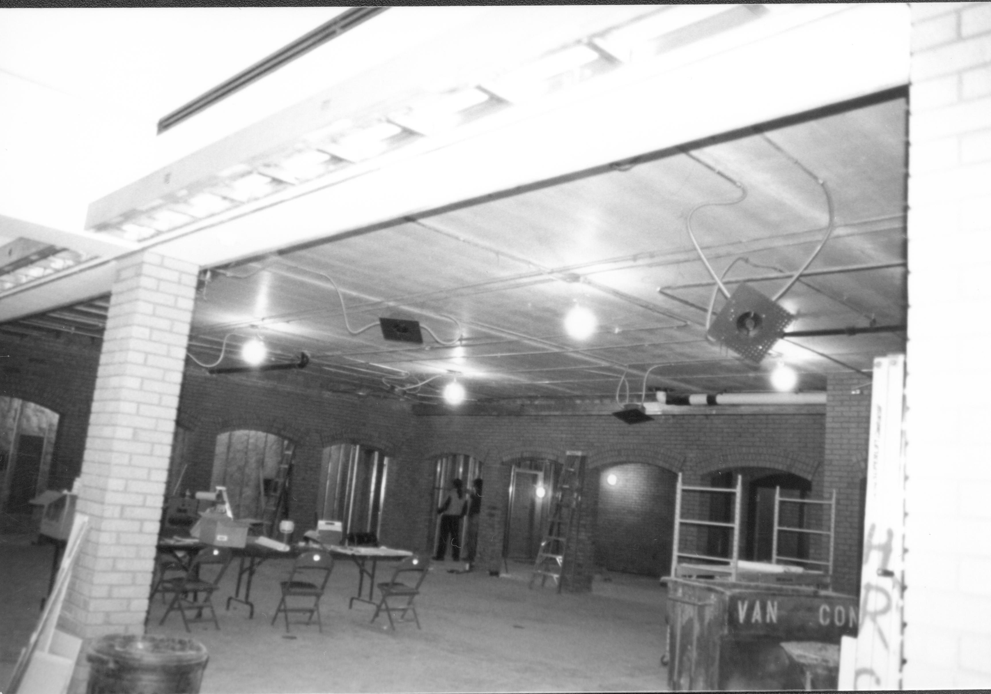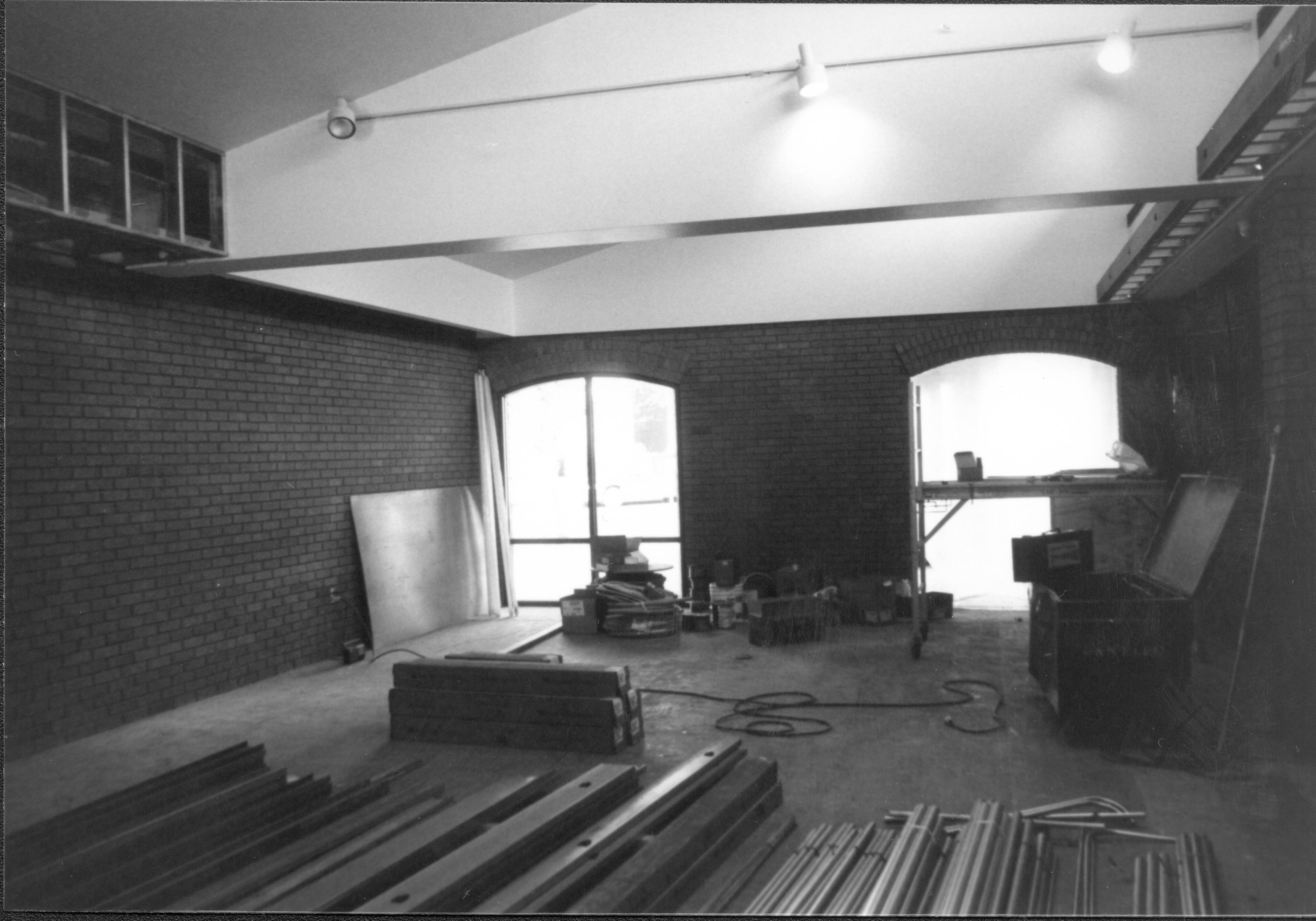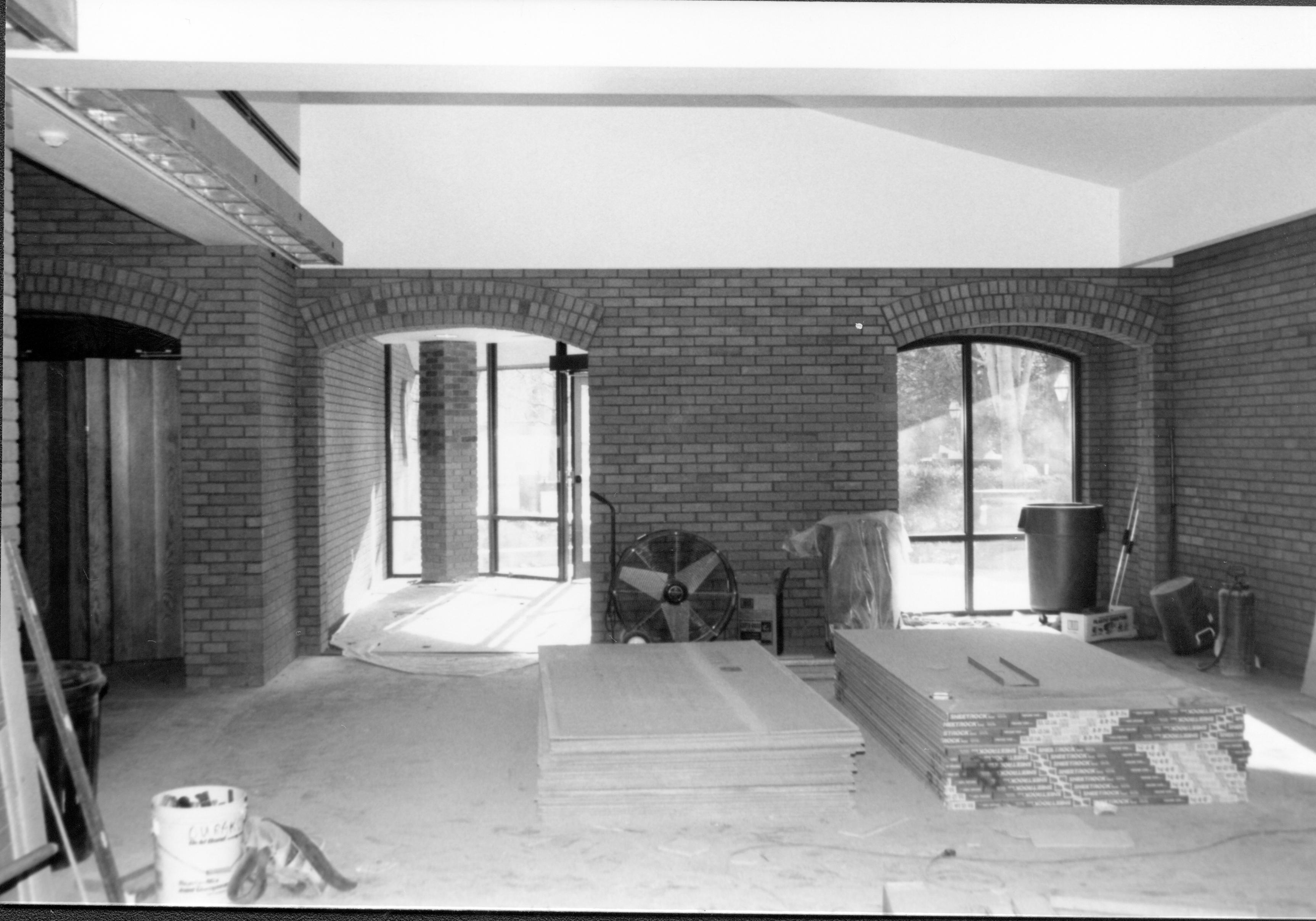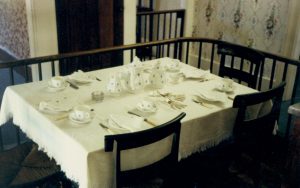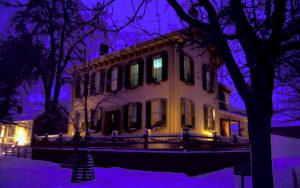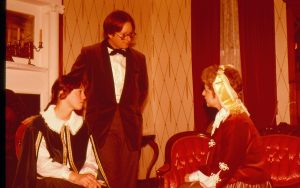Lyon House - basement floor showing trench running throughout. Square plastic draing cover on edge of cistern/gravity furnace? remnant. Metal supports on left, duct work overhead. Shovels seen on left and leaning on brick wall in background Looking North in basement Lyon, Basement, trench, drain, duct work, cistern
Photographer: Mike Starasta
Lyon House - basement. Maintenance Workers Tom Melton? in background, and Tom Pacha dig out trench while Curator Susan Haake checks out the flooring near the doorway. Wheel barrow and square floor drain in foreground. Cords and other equipment scattered around. Circuit breaker box visible behind Tom Pacha Looking South/Southwest in basement Lyon, Basement, staff,…
Lyon House - basement, closeup of wall where trench to cistern/gravity furnace? meets wall. Brick foot to brick foundation wall visible at joint between wall and dirt and brick rubble floor. Shovel leaning against wall in left foreground Looking East from basement Lyon, Basement, brick wall, foundation
Lyon House - basement, closeup of wall where trench meets it. Floor is made up of dirt and brick rubble. Shovel leaning up against brick wall in background. Looking North from basement Lyon, Basement, brick wall, trench
Lyon House - basement, brick cistern (or gravity furnace) remnants in floor. Metal supports on left--one has blue jacket hanging from it. Shovel in background leaning against brick wall, duct work on ceiling. Square plastic drain cover in foreground. Wheelbarrow on far right. Looking North in basement Lyon, Basement, brick wall, cistern, duct work, utilities
Lyon House - basement, Brick-lined cistern (or gravity furnace) remnants. Maintenance Worker Tom Pacha digs out part of basement floor to find full extent of brick-lined utilities. Metal supports on left, duct work overhead, square drain cover in foreground. Brick wall in background. Looking North in basement Lyon, Basement, cistern, brick wall, staff, duct work,…
Visitor Center - remodeling, back wall of desk area prior to desk installation. Main area in foreground with tables and chairs on right. Looking West from bookstore area. Visitor Center, remodeling, desk, main
Visitor Center - remodeling, ceiling structure. Eastern National staff(?) checking storage area in background. Tables and chairs set up in main area. Restroom arches in background left. Door to office in background right. Looking North from South entrance area. Visitor Center, remodeling, bookstore, Eastern National, main, restrooms, office
Visitor Center - remodeling, windows looking out on 7th Street from desk area. Sears Apartment building seen out of left window across 7th Street Looking Northwest from desk area. Visitor Center, remodeling, desk, 7th Street, Sears Apartment
Visitor Center - remodeling, South entrance area and desk area. Theater 1 doors on left. Looking Southeast from desk area Visitor Center, remodeling, entrance, desk, Theater 1

