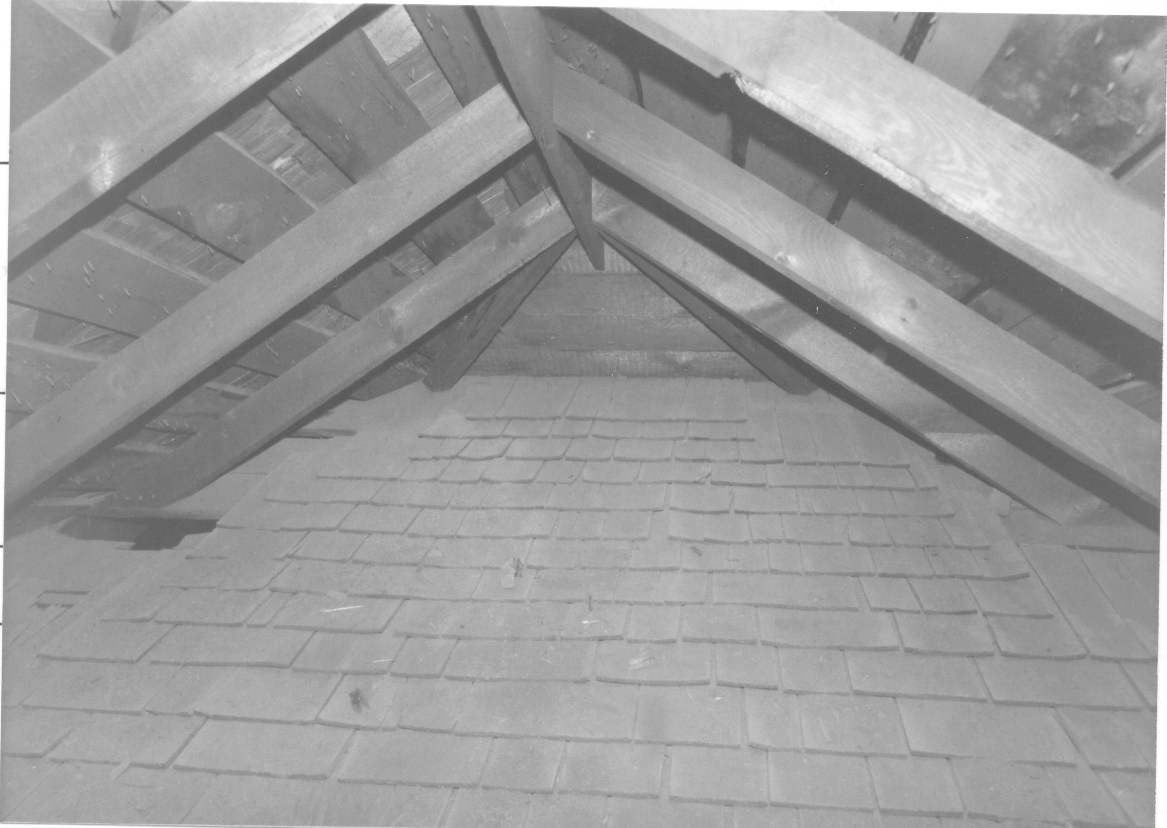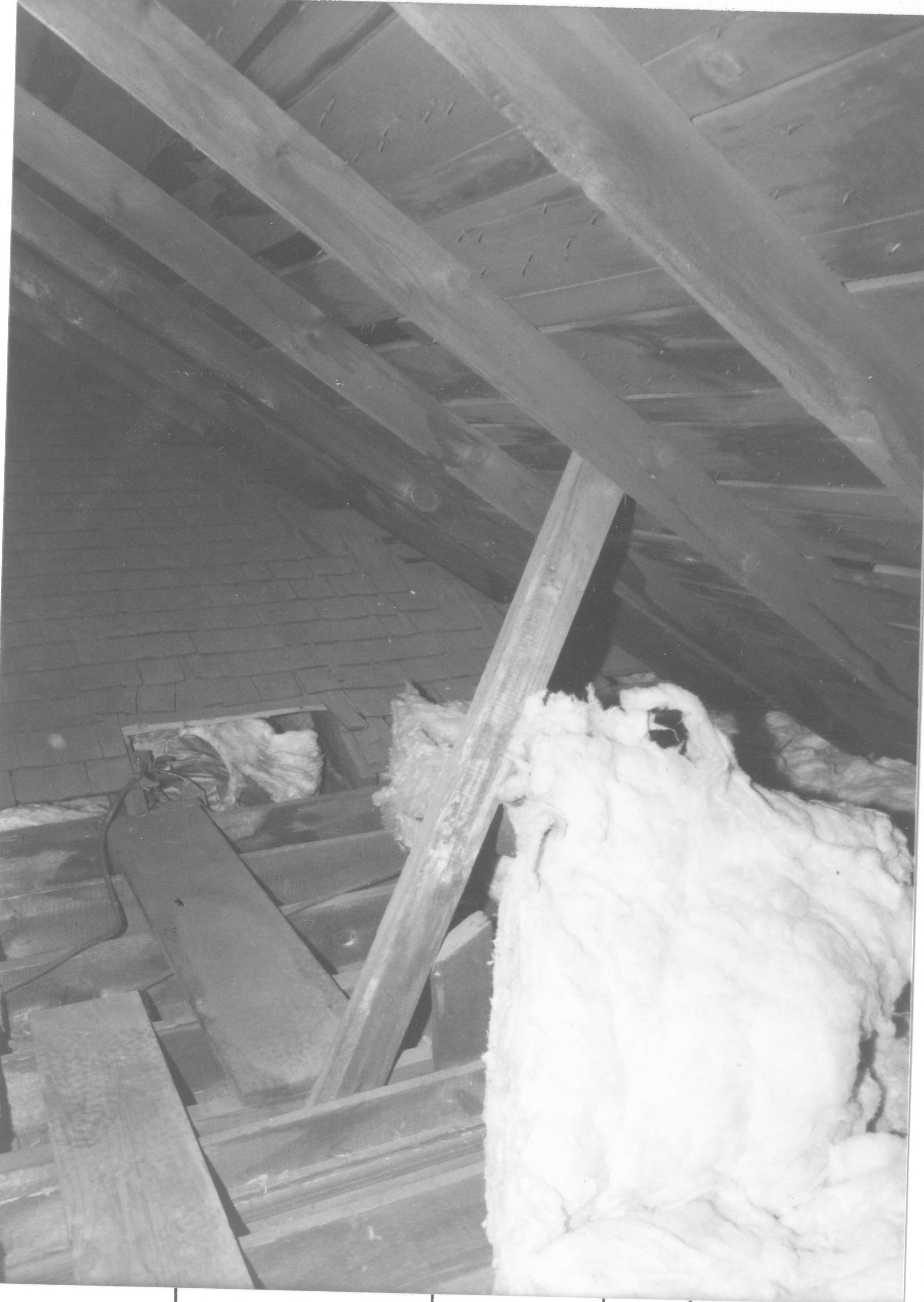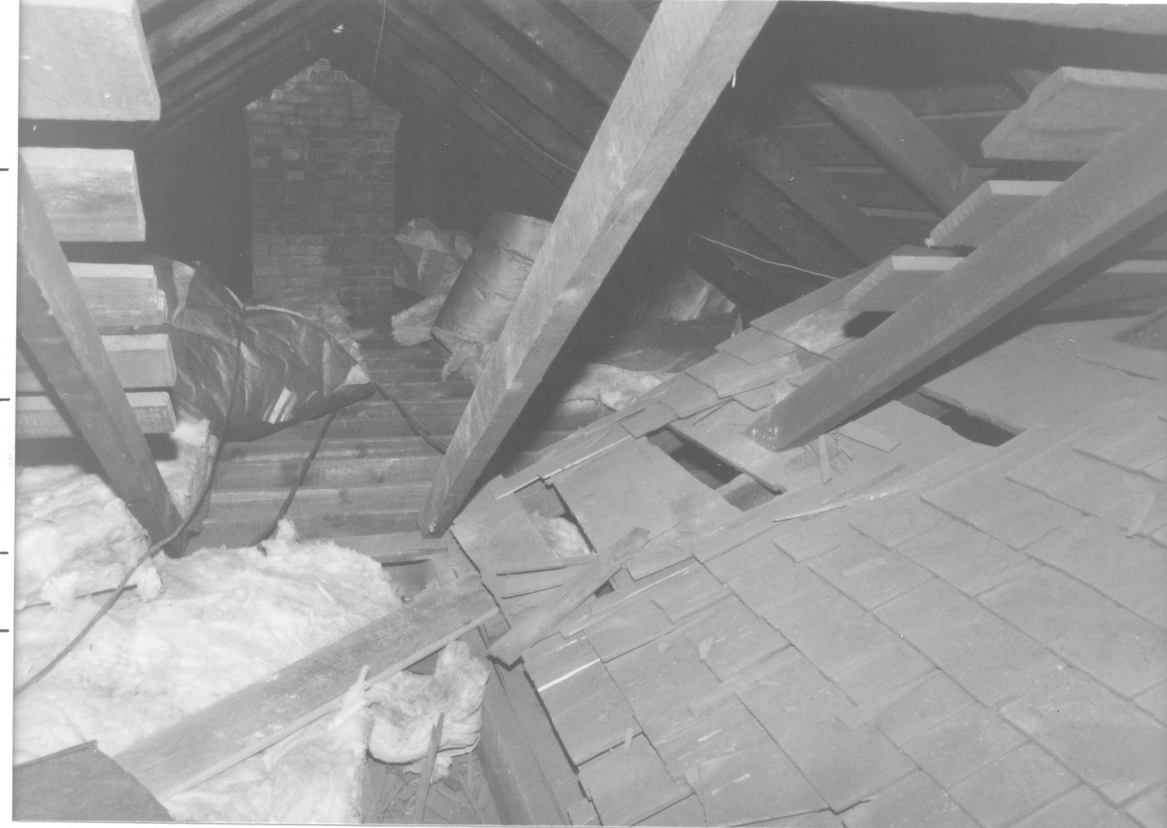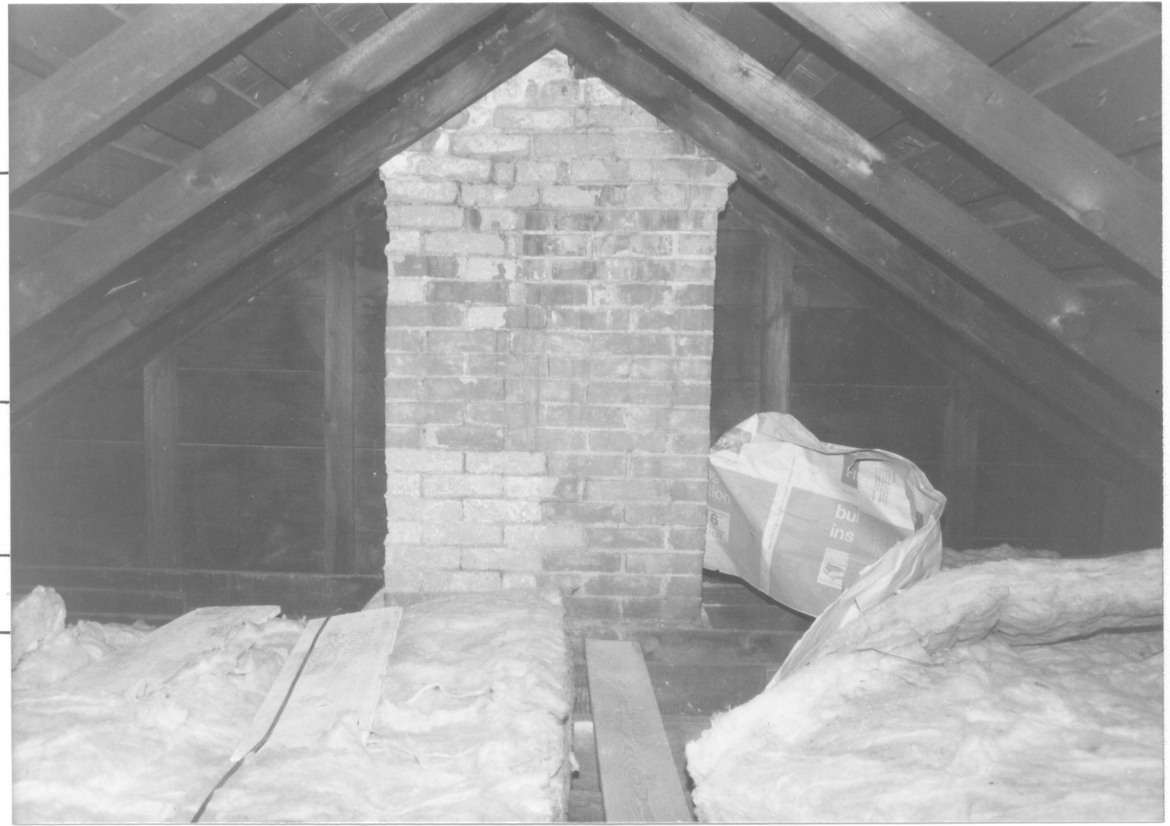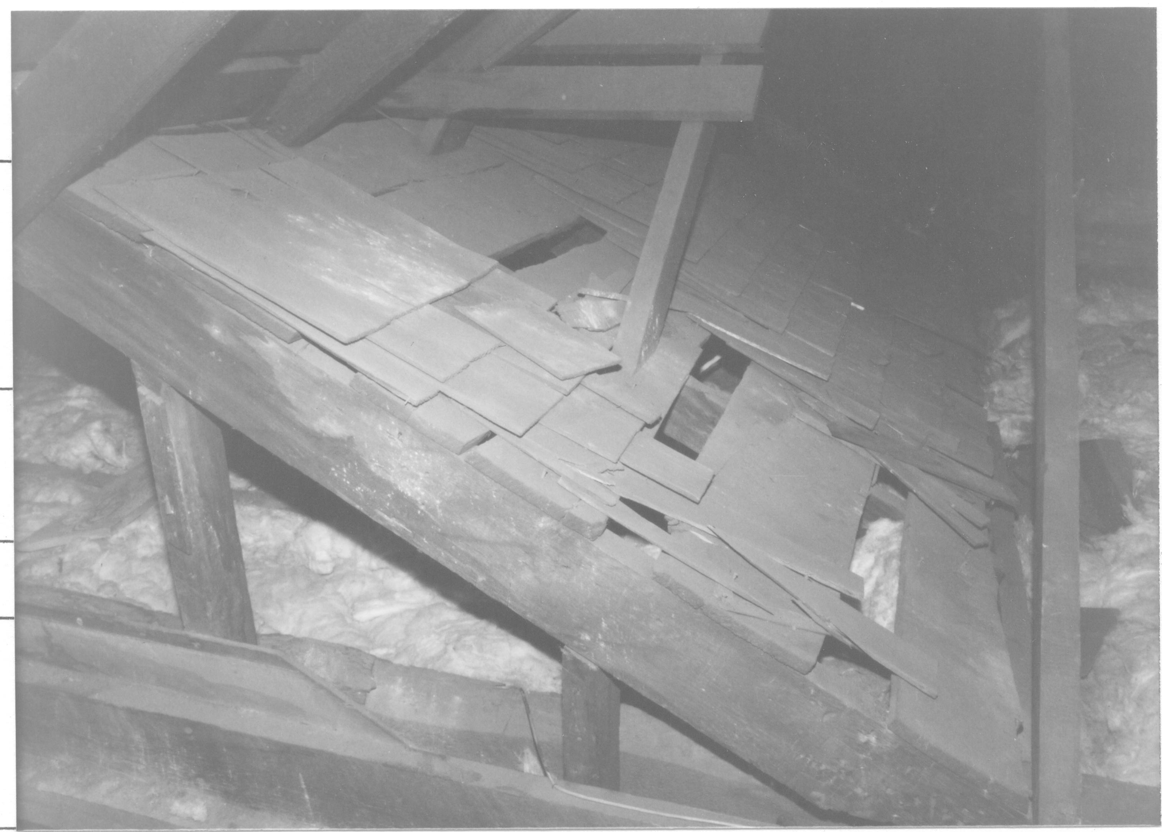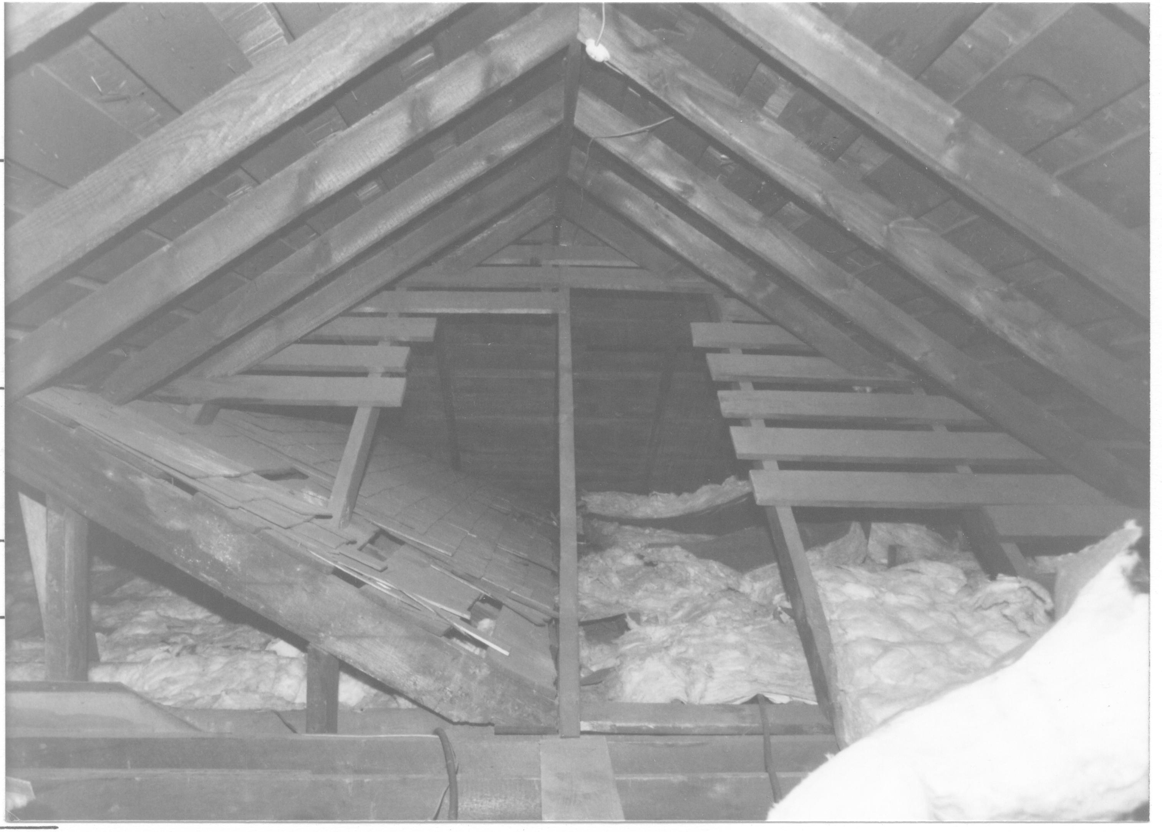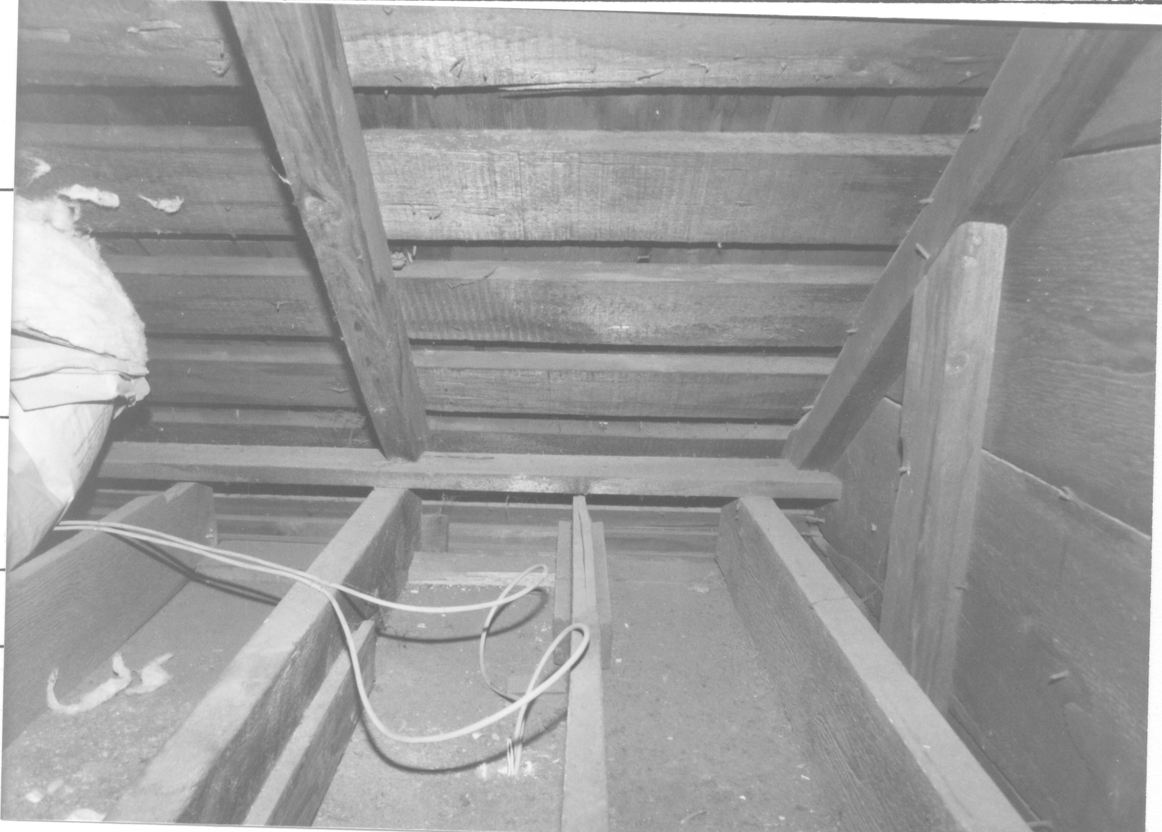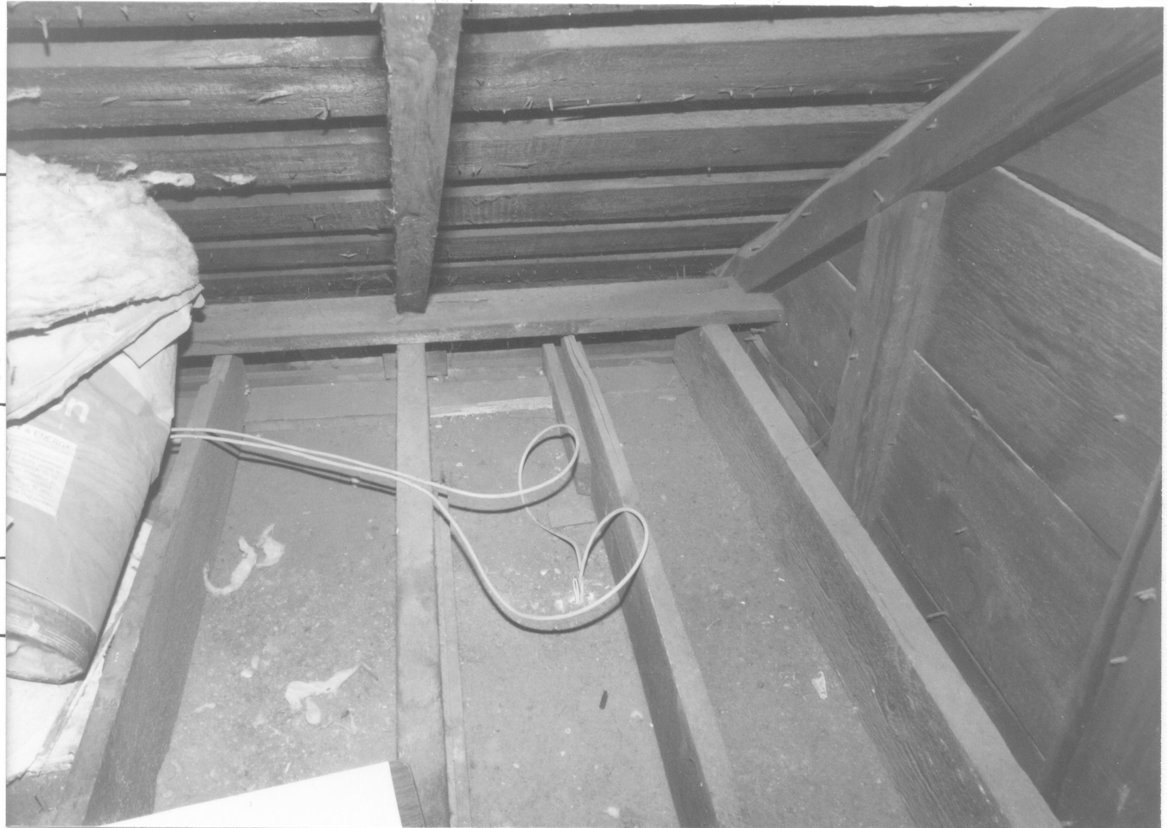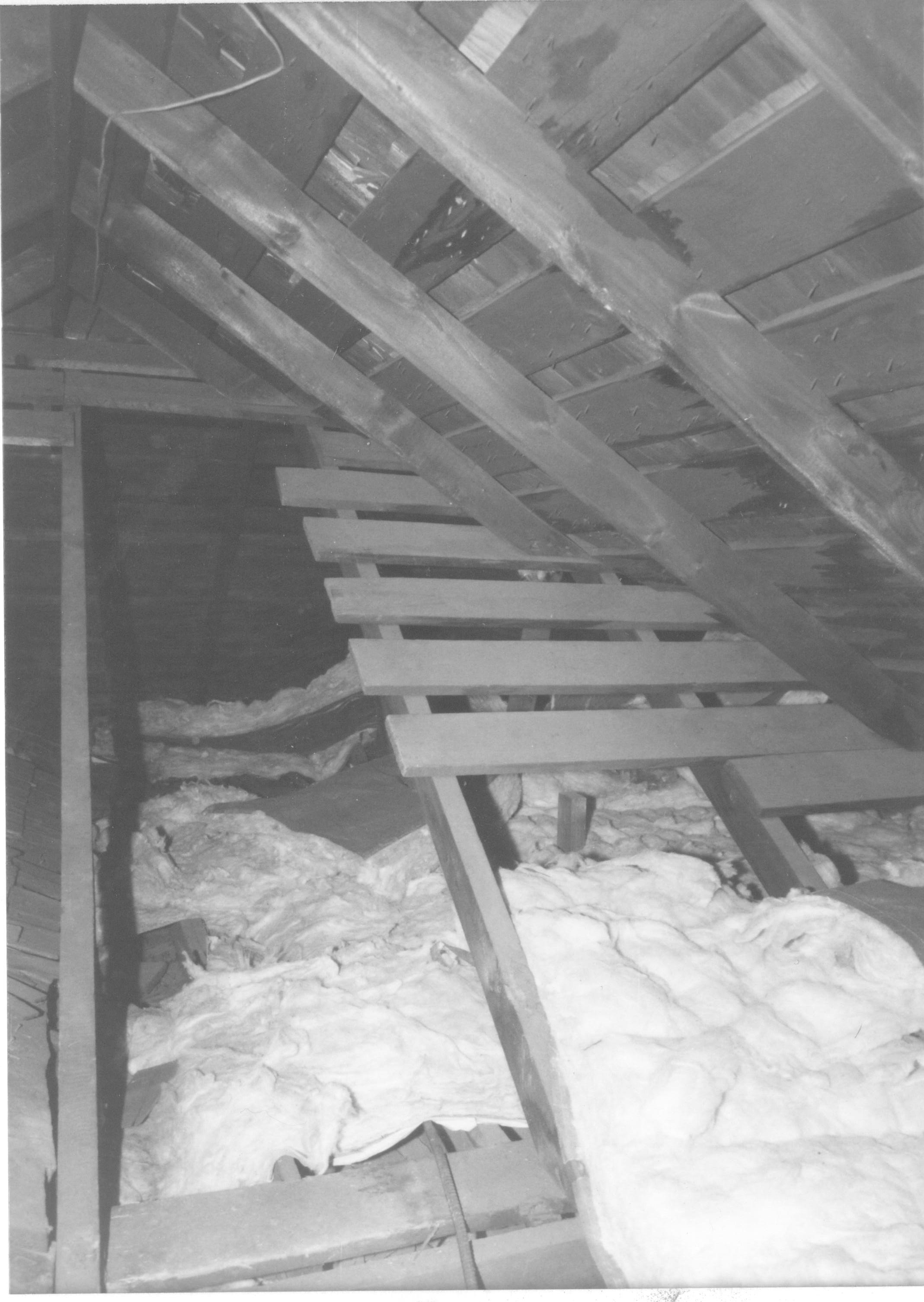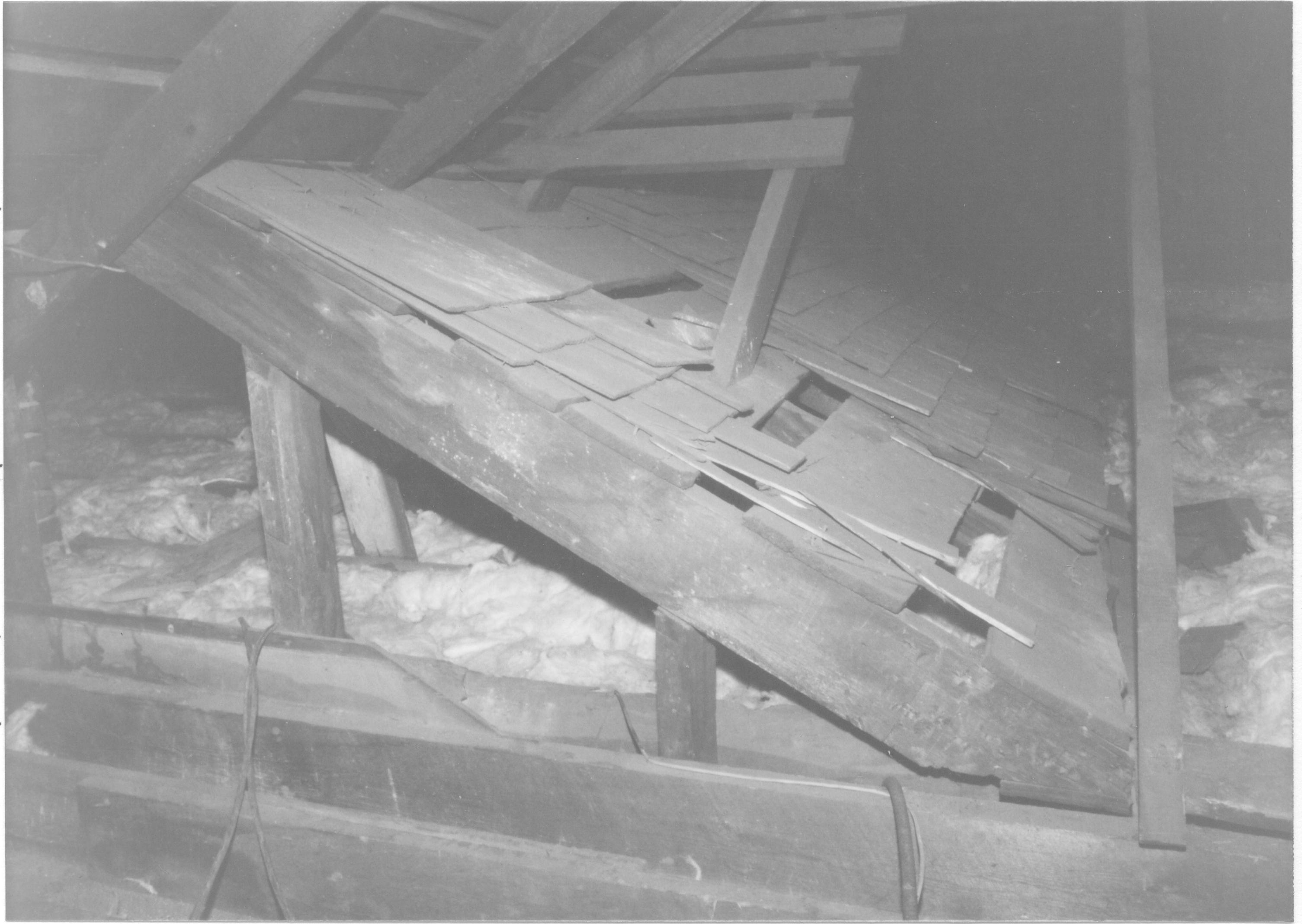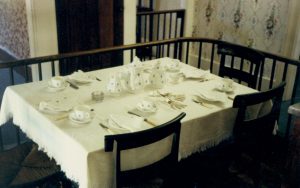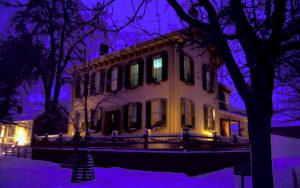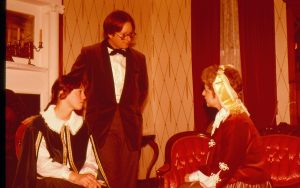Detail view of the bullnose roof in the Morse House attic. Photographer facing north.
Photographer: A. O'Bright
View of some of the interior roofing supports in the Morse House attic. Photographer facing north.
Detail view of a section of the bullnose roof in the Morse House attic. Photographer facing west. A further extension of the attic can be seen in the background, along with roof supports and a chimney.
Morse House HS-9 12-20; Room 301, View West, Attic Morse House, Interior
Morse House HS-9 12-19; Room 301, View East, Attic Morse House, Interior
Morse House HS-9 12-18; Room 301, View East, Attic Morse House, Interior
Morse House HS-9 12-17; Room 301, Rafters and Joists Southwest corner, Attic Morse House, Interior
Morse House HS-9 14-14; Room 301, Southwest corner at rafters and joist Morse House, Interior
Morse House HS-9 14-13; Room 301, View East at Roof Frame Morse House, Interior
Morse House HS-9 14-12; Room 301, View East @ original roof Morse House, Interior

