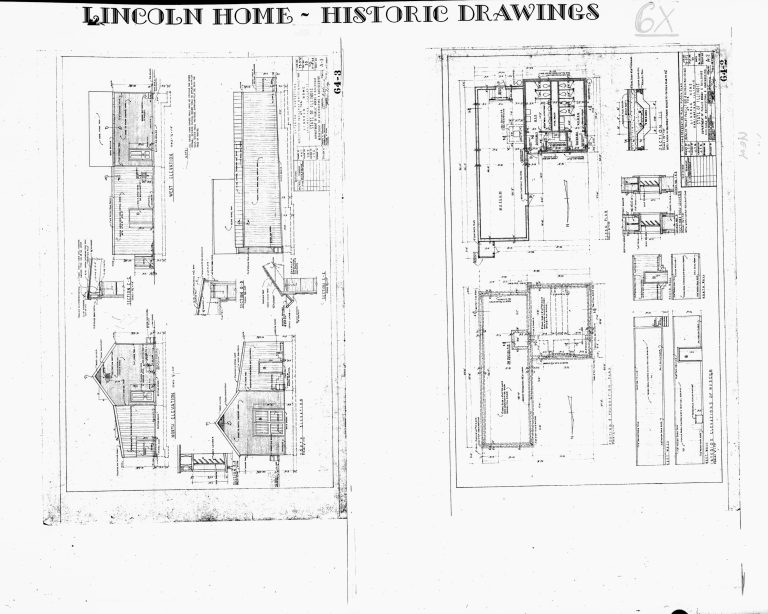Lincoln Home - Historic Drawings 44 Lincoln, home, historic drawings, public toilet & museum facility, exterior elevations, footing, foundation, floor plan
Location:
, Inside
Date:
August 14, 1964
Original Media:
architectual drawing
Original Scanned Image Size:
5.01 x 4.01 inches
Image ID:
12551

