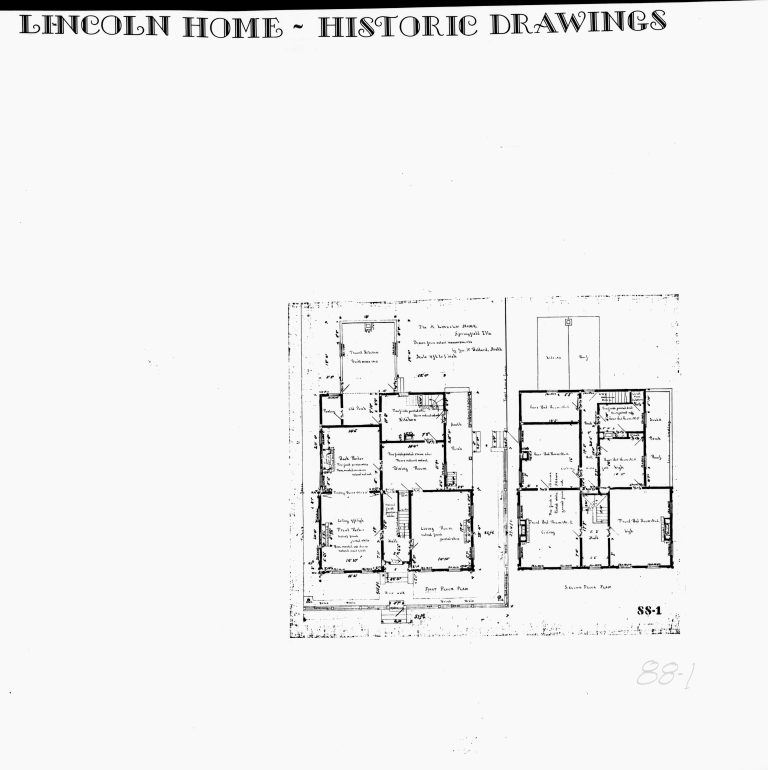Lincoln Home - Historic Drawings - Floor Plan - Measured Drawing Lincoln, home, floor plan
Location:
, Inside
Date:
1888
Original Media:
architectual drawing
Original Scanned Image Size:
8 x 8.02 inches
Image ID:
12477
Keywords:

