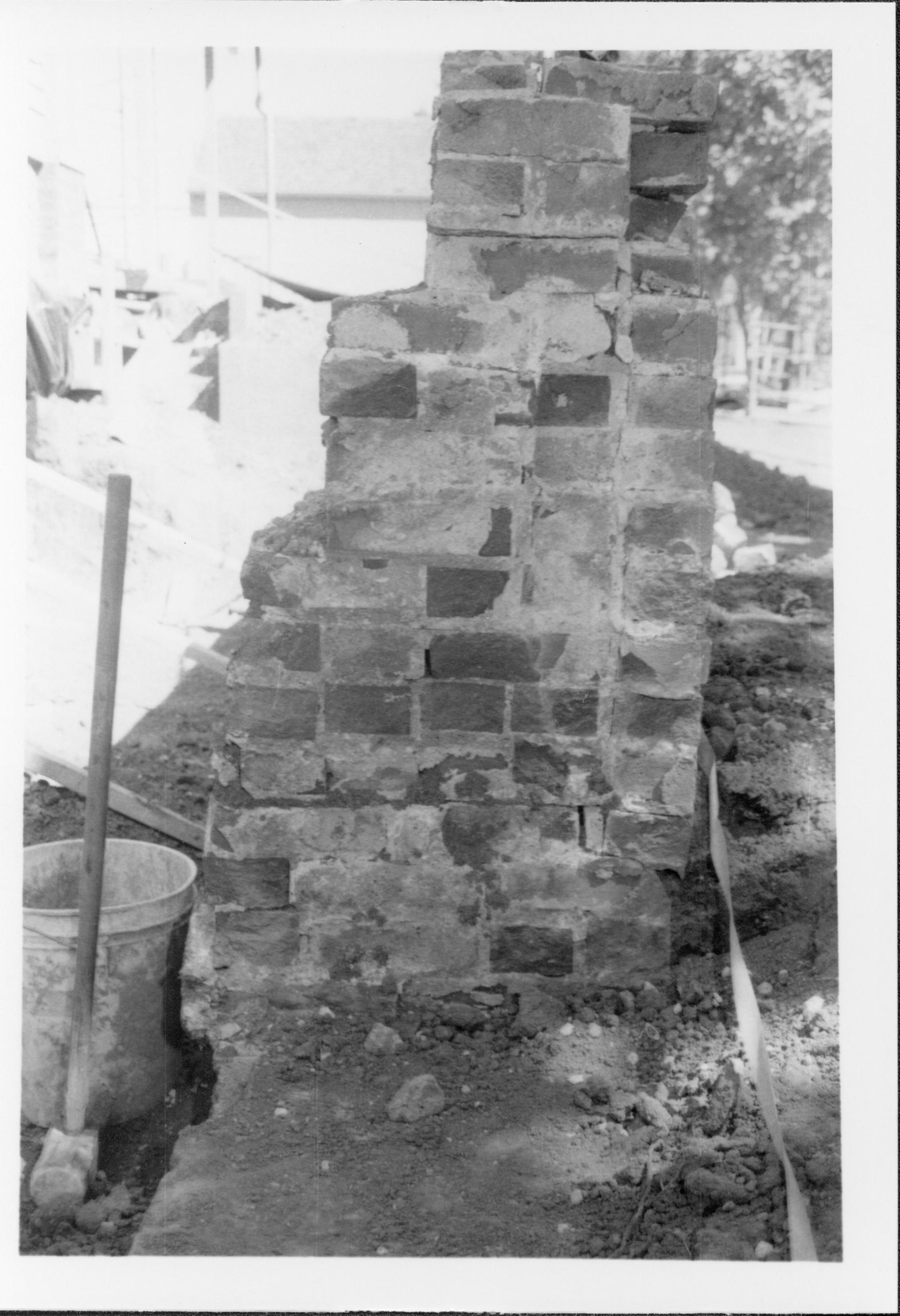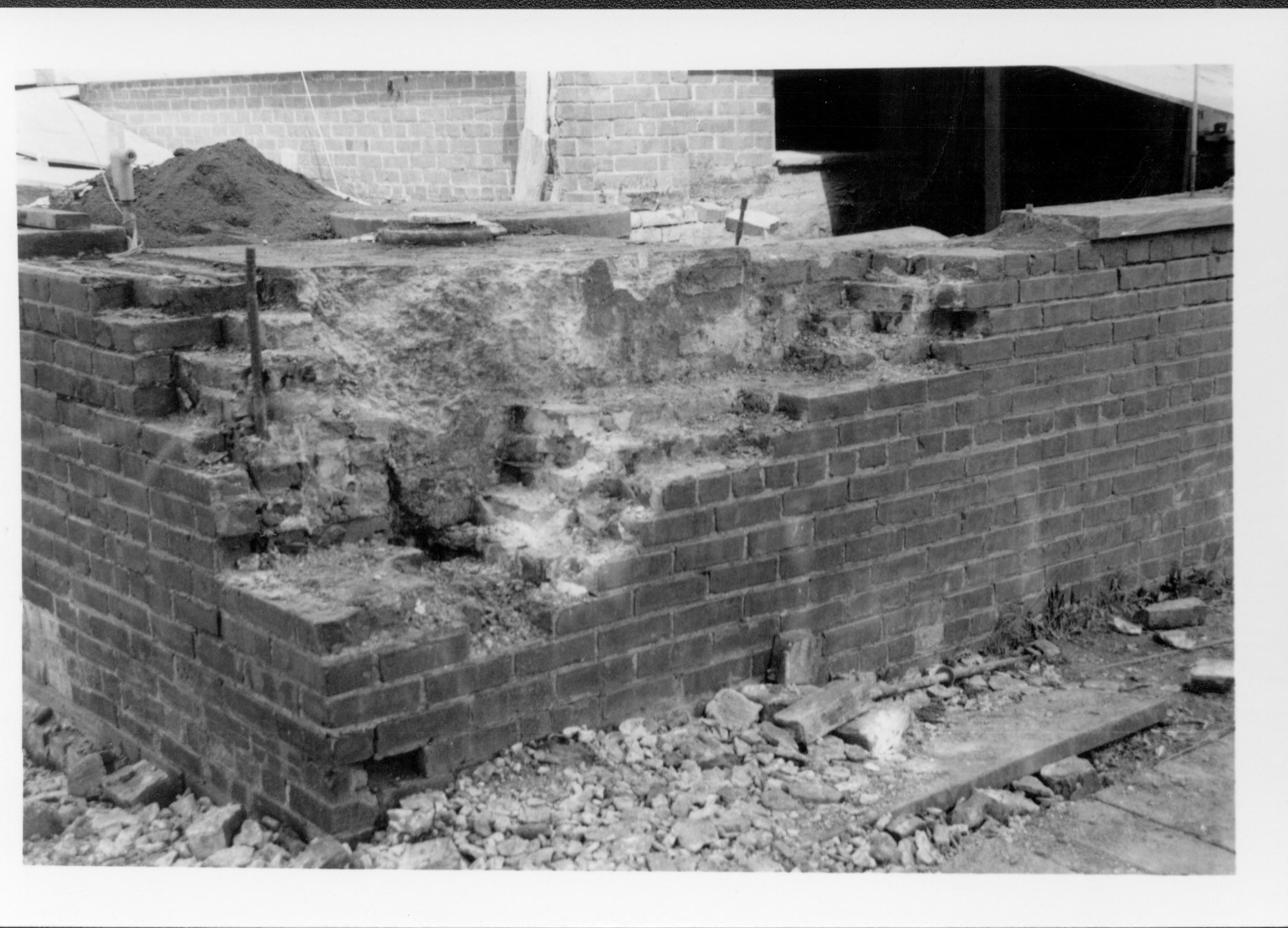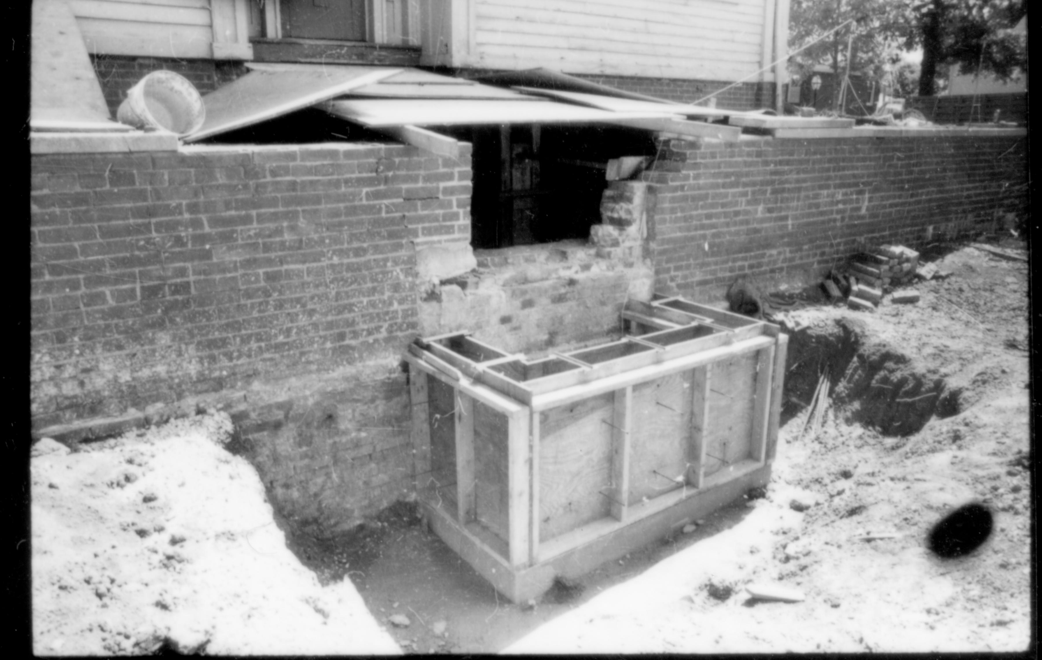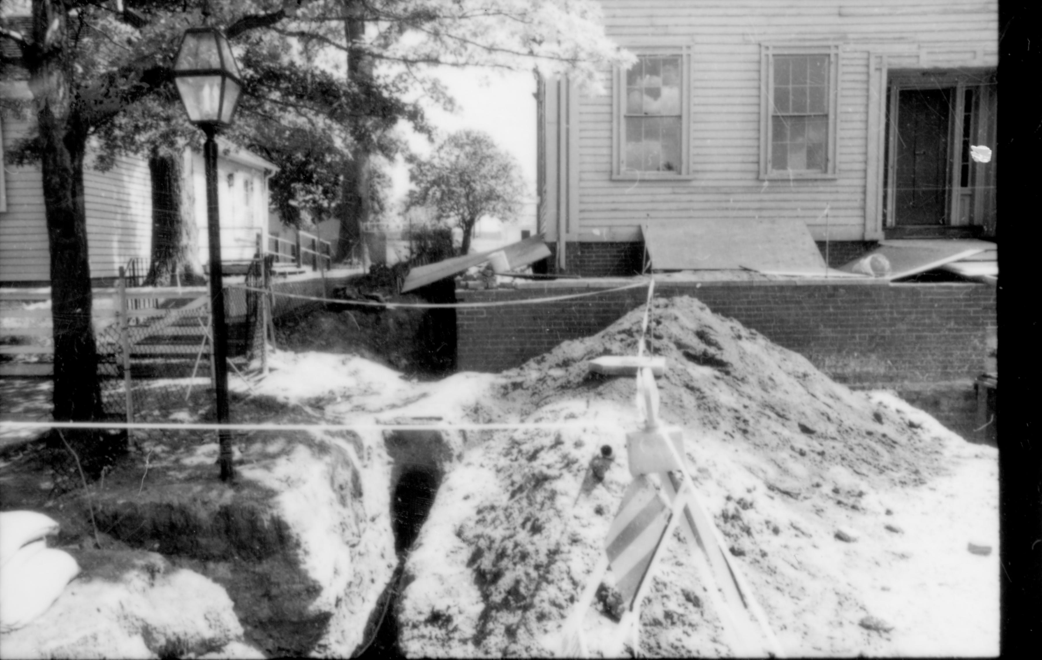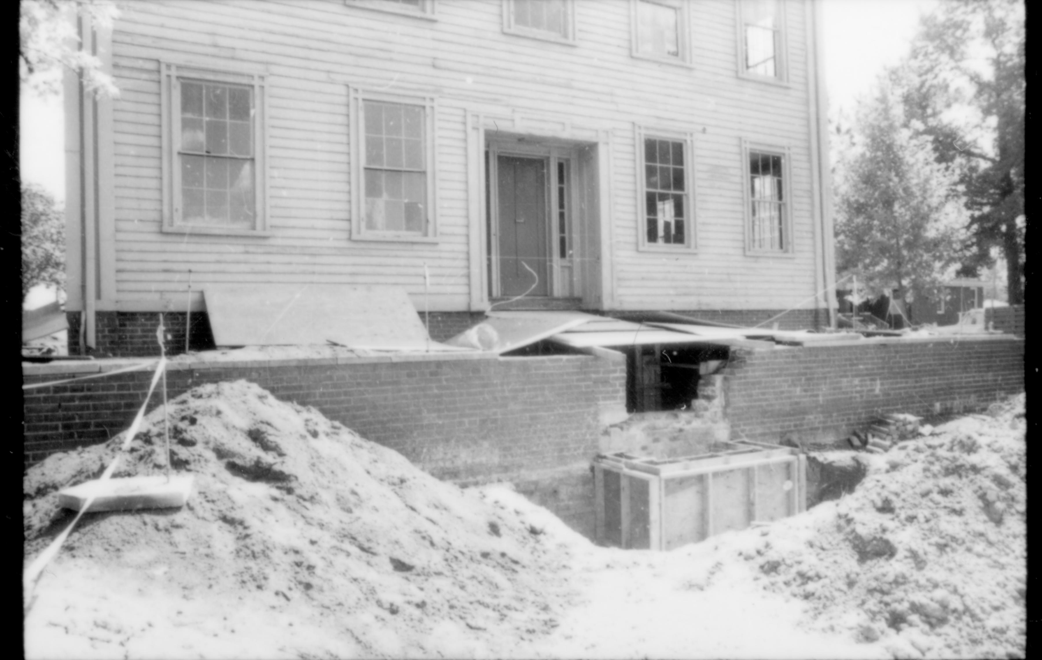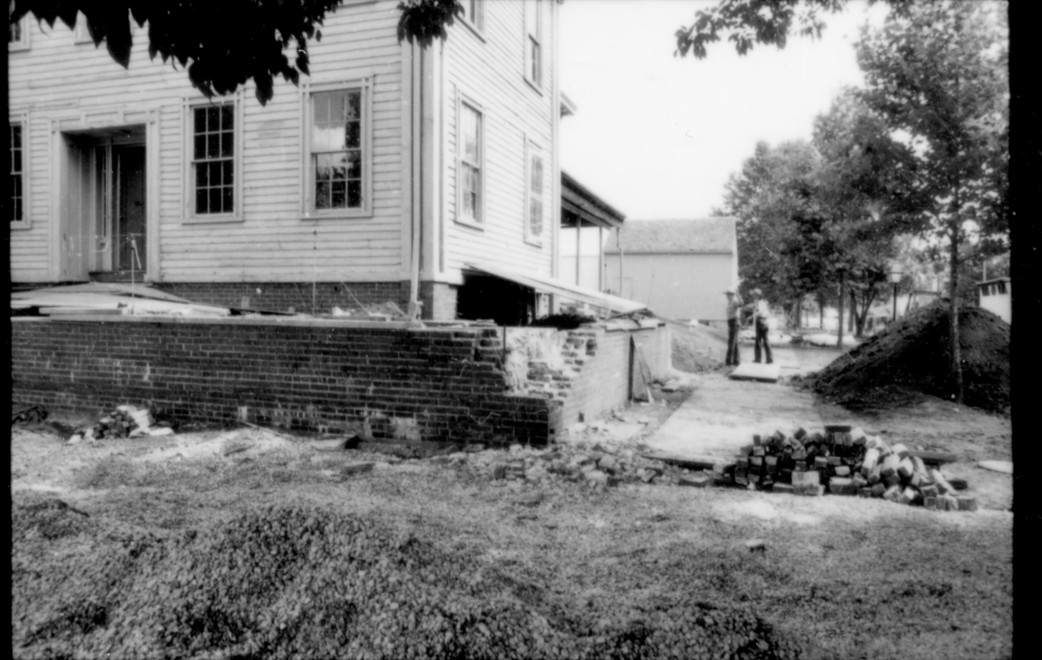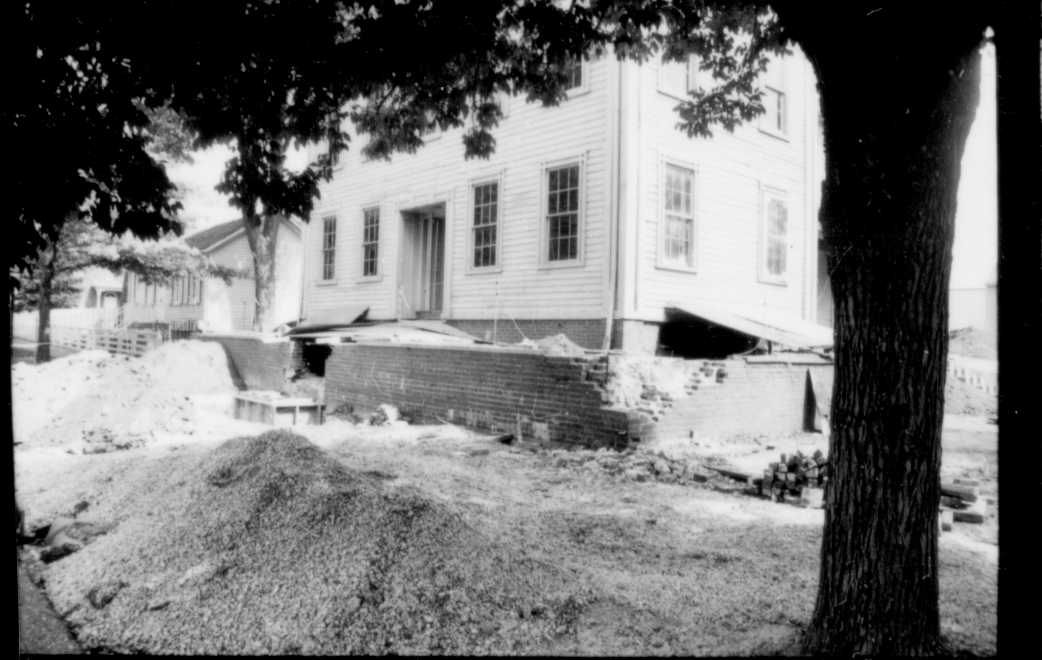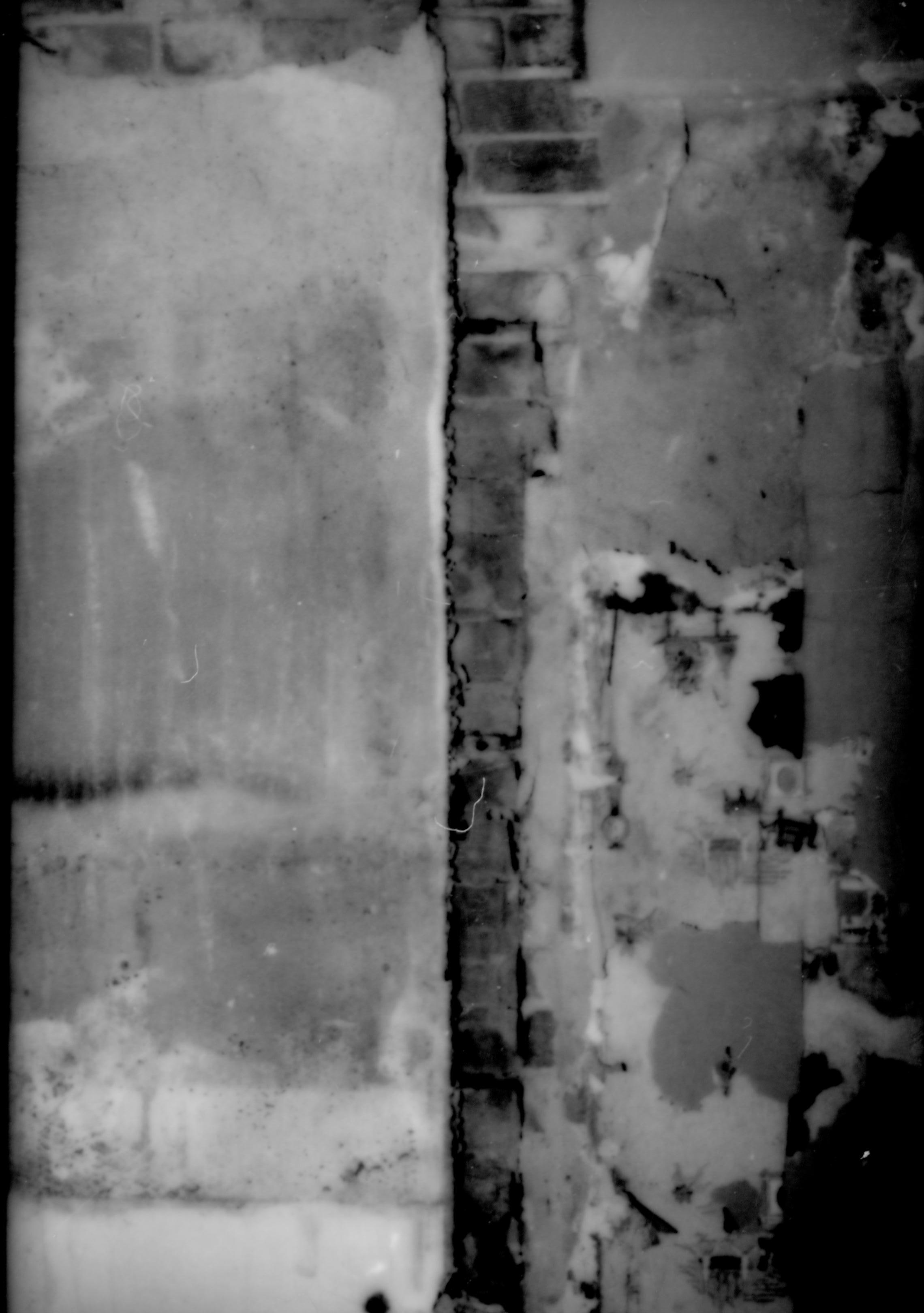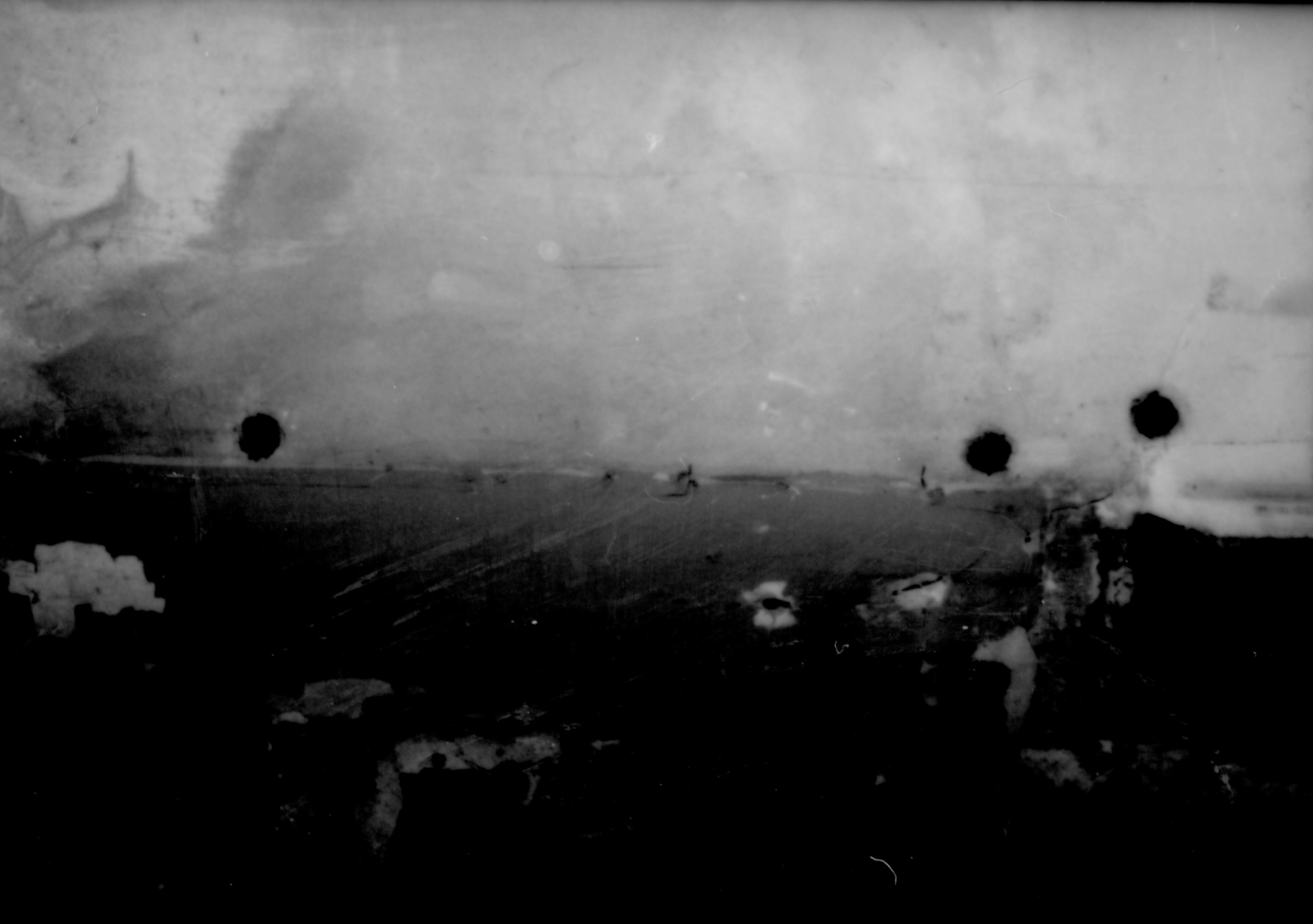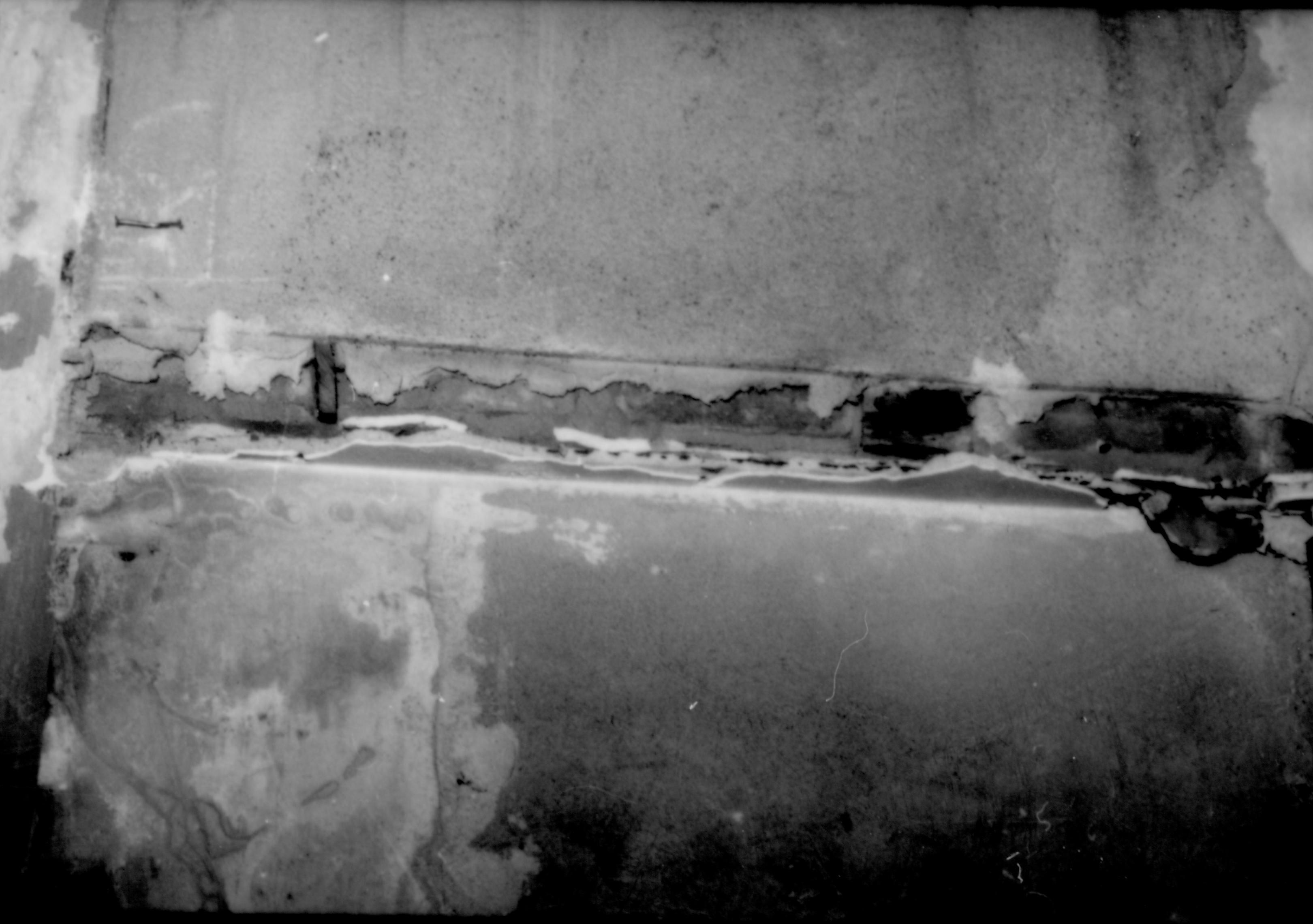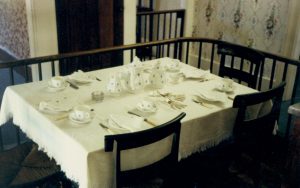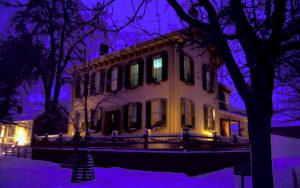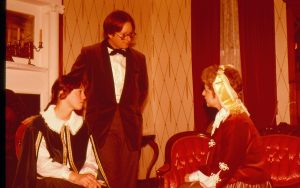A view of the semi-demolished south retaining wall of the Lincoln Home during the 1987-88 Restoration. Photographer facing east.
Keyword: Wall
A view of the semi-demolished south west corner of the Lincoln Home retaining wall. The foundation of the home can be seen in the near background. Photographer facing north east.
Recessed concrete form in place west of the Lincoln Home, ready for pouring. The concrete will form a foundation for the concrete/stone steps leading up to the Lincoln Home, hidden by soil, sand, and the bricks that make up the plaza. The west retaining wall sits behind the form, with an opening for the second…
Utility trench leading up to the north side of the Lincoln Home. The Lincoln Home, retaining wall, and buried plaza can be seen on the right side of the image; the Corneau house (pre-relocation) can be seen to the left. Photographer facing east.
The west face of the Lincoln Home during the 1987-88 Restoration. A recessed concrete form can be seen in place west of the Lincoln Home, ready for pouring. The concrete will form a foundation for the concrete/stone steps leading up to the Lincoln Home, hidden by soil, sand, and the bricks that make up the…
View of the Lincoln Home during the 1987-88 Restoration.
View of the Lincoln Home during the 1987-88 Restoration. Photographer facing north east.
Stuve House, first floor, Room 102, north wall, center section detail. Photographer facing north.
Stuve House, first floor, Room 102, north wall, center section detail. Photographer facing north.
Stuve House, first floor, Room 102, north wall, center section detail. Photographer facing north.

