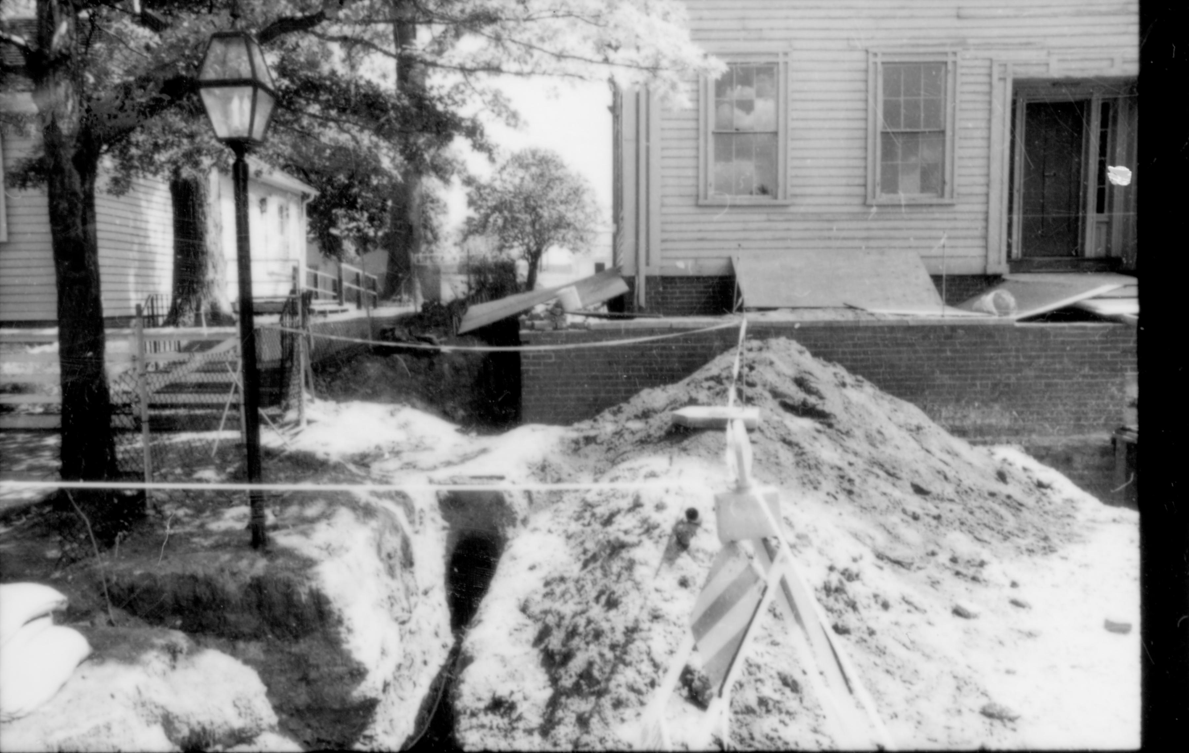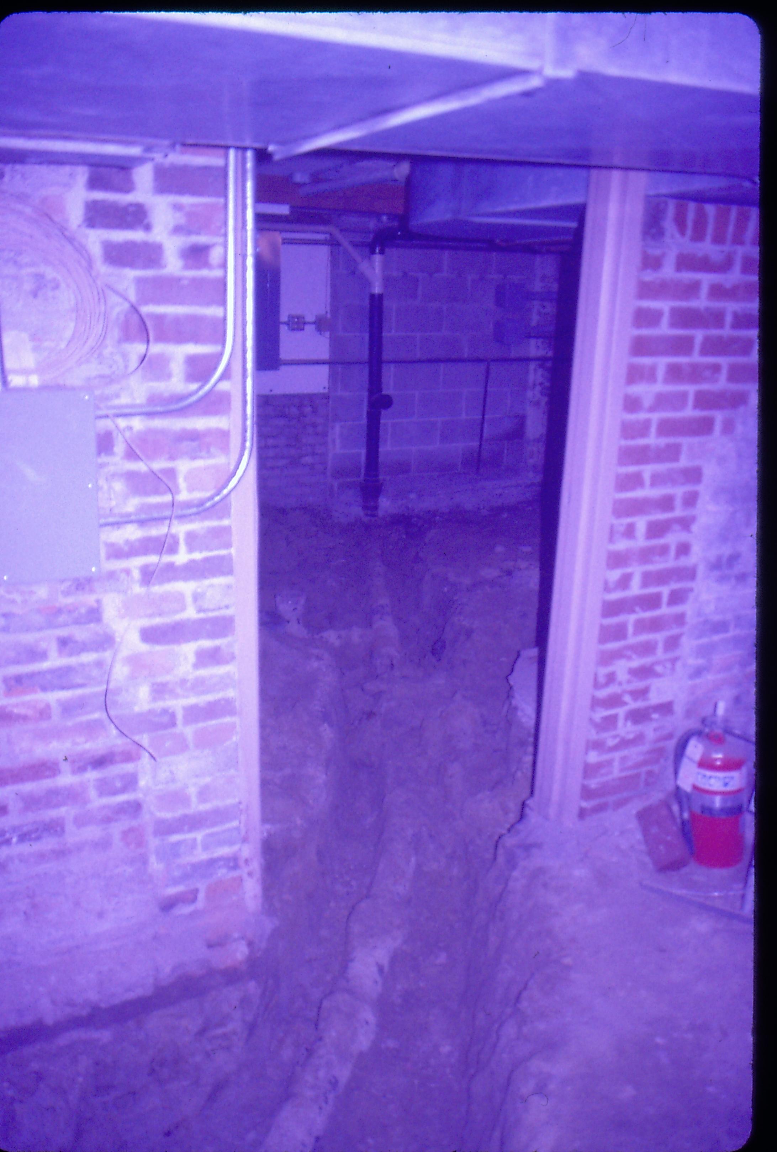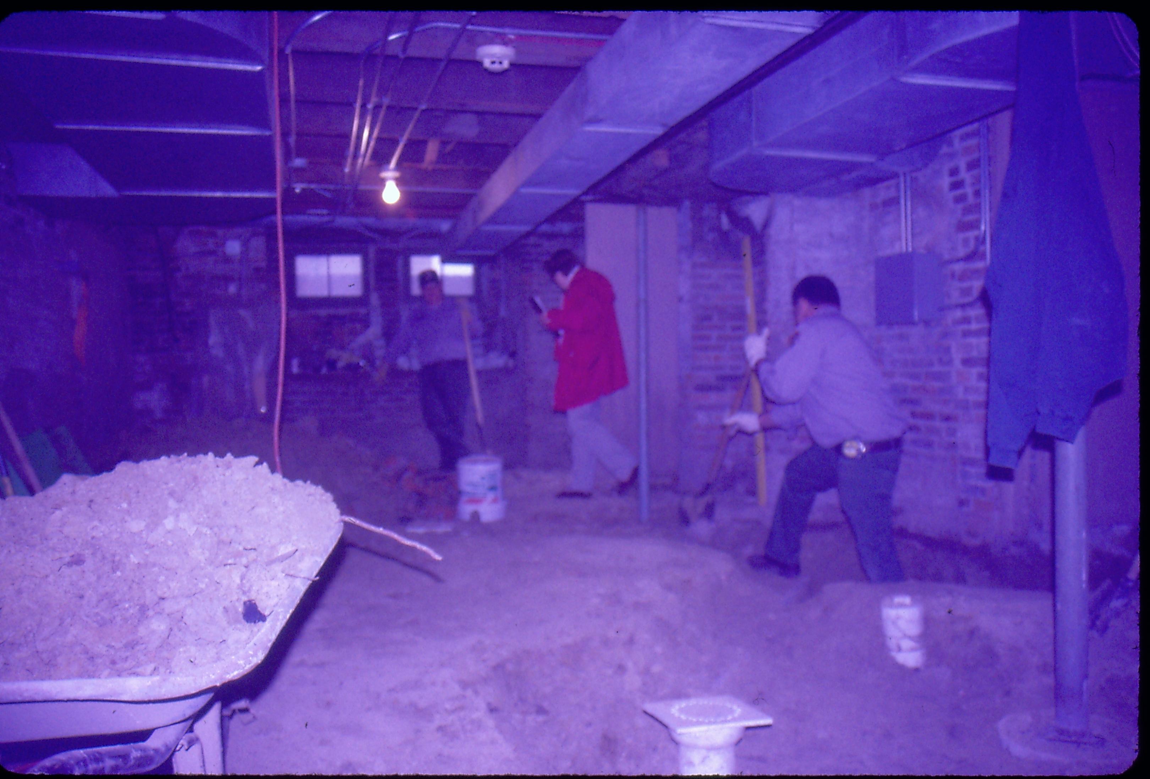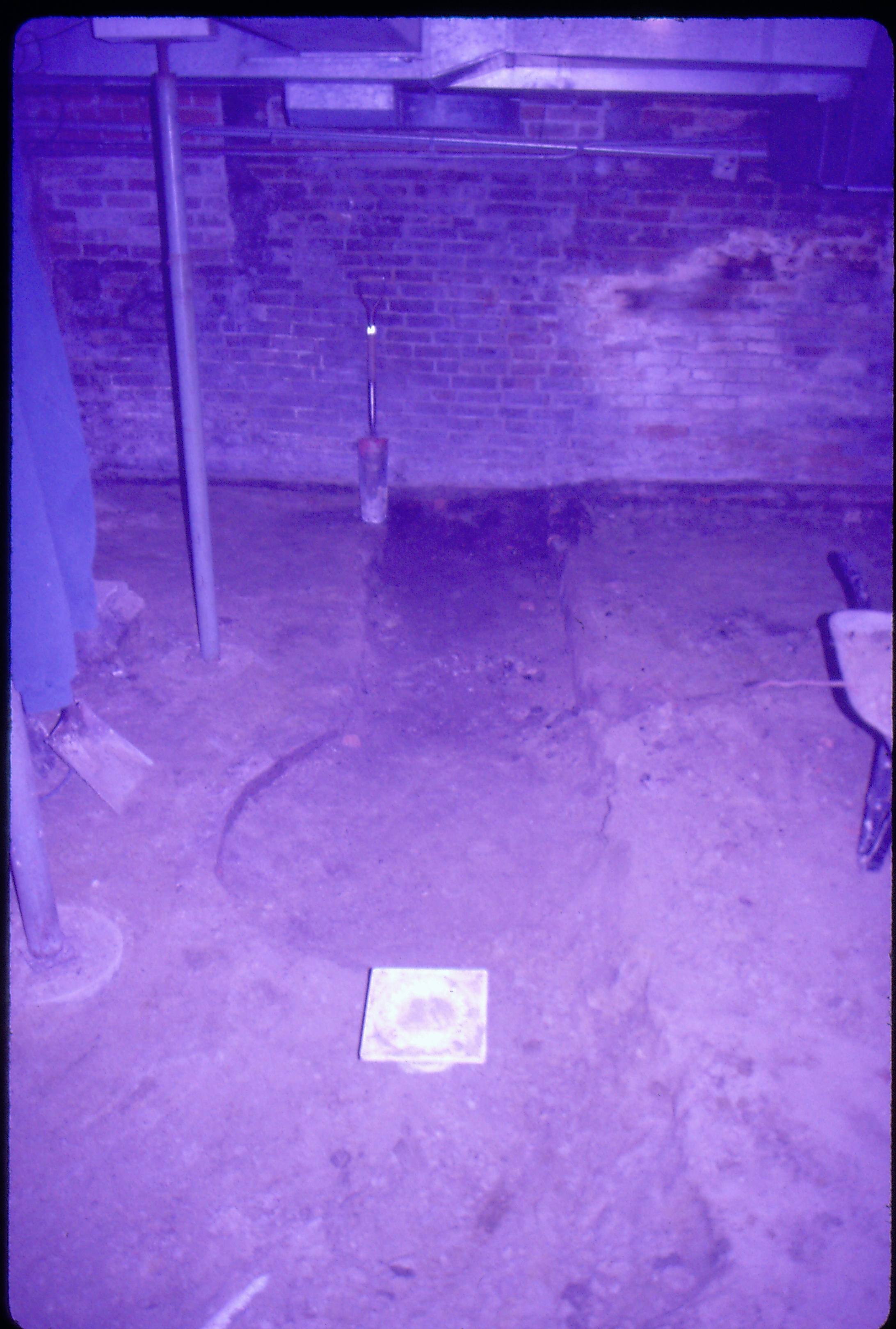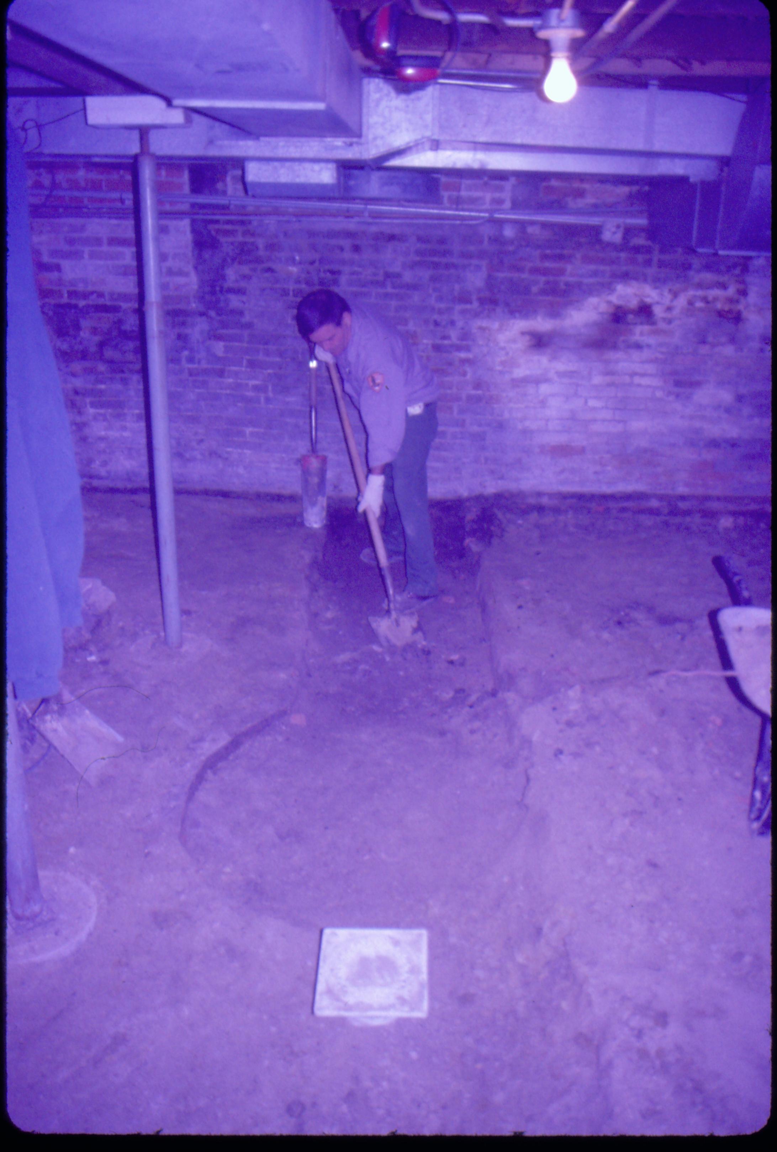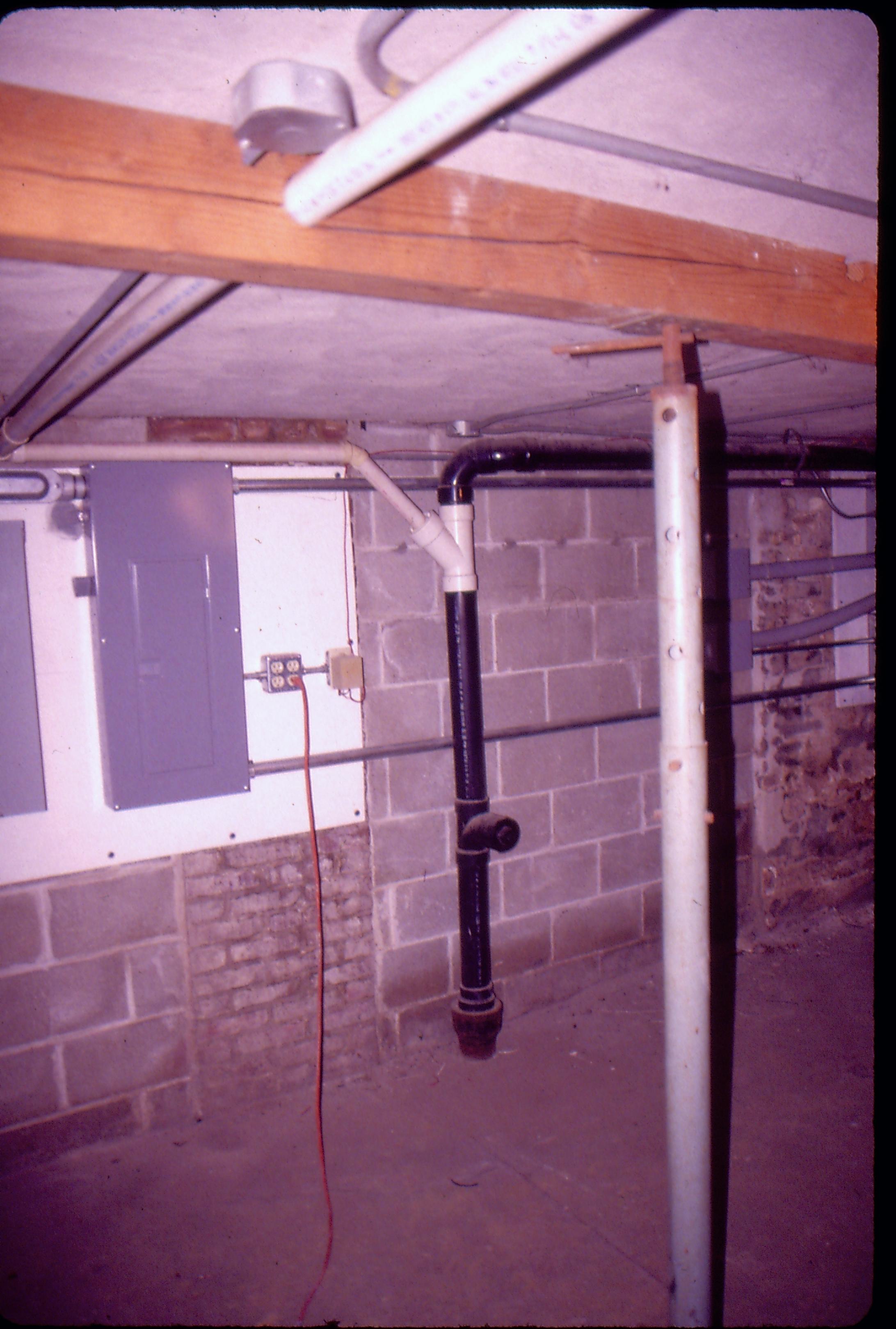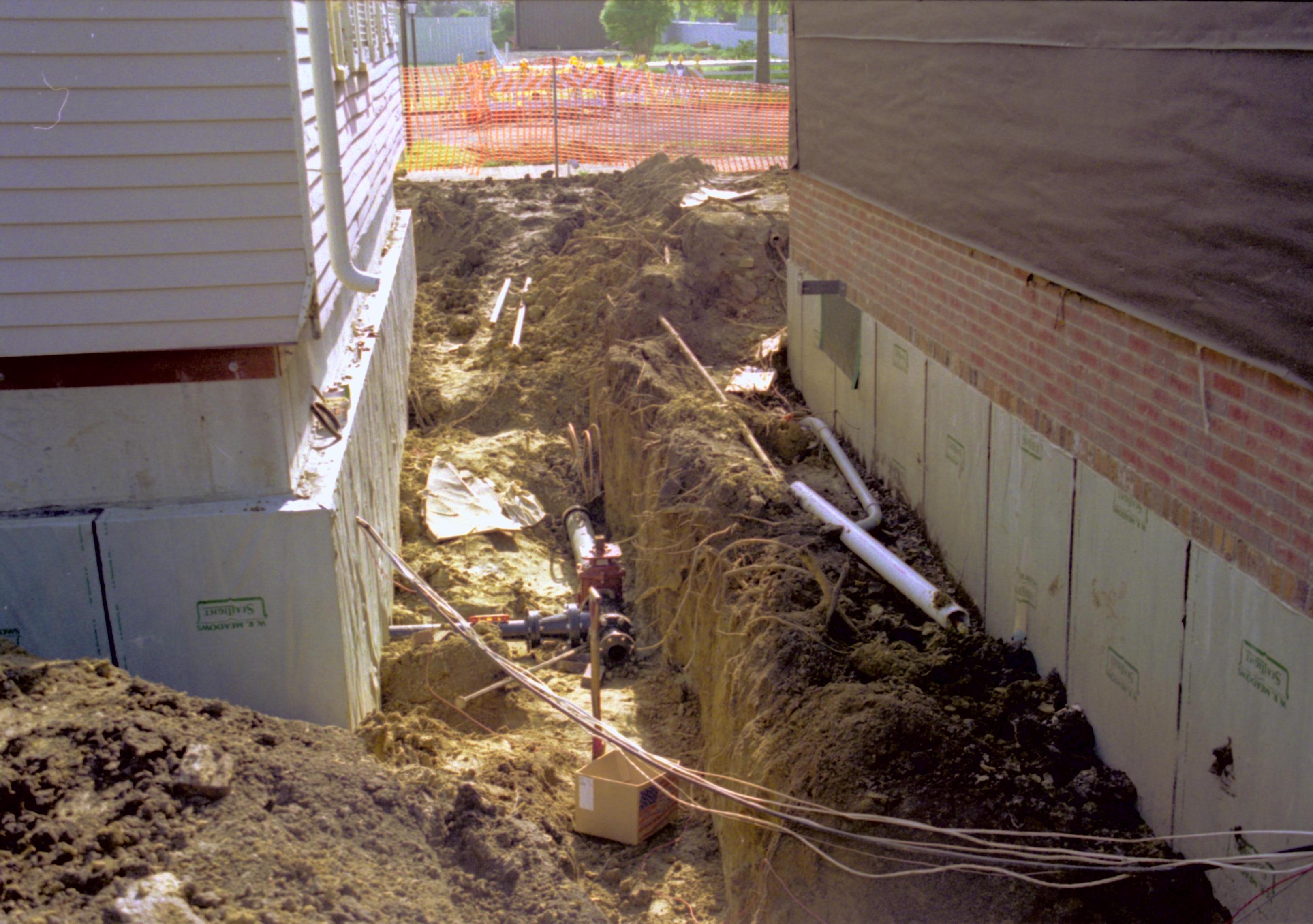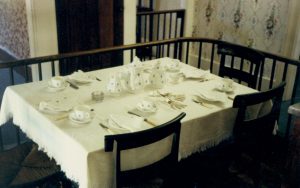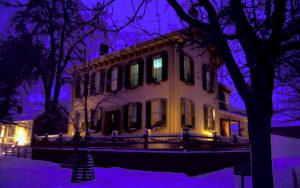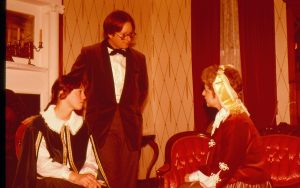Utility trench leading up to the north side of the Lincoln Home. The Lincoln Home, retaining wall, and buried plaza can be seen on the right side of the image; the Corneau house (pre-relocation) can be seen to the left. Photographer facing east.
Keyword: Utilities
Lyon House - basement, trench dug to reveal old plumbing running under dirt floor in basement. Duct work on ceiling, conduit and pipes seen against walls in main area and furnace room. Fire extinguisher on far right. Looking Northwest into furnace room in basement Lyon, Basement, utilities, pipes, brick walls, cinder block, plumbing
Lyon House - basement. Maintenance Workers Tom Melton? in background, and Tom Pacha dig out trench while Curator Susan Haake checks out the flooring near the doorway. Wheel barrow and square floor drain in foreground. Cords and other equipment scattered around. Circuit breaker box visible behind Tom Pacha Looking South/Southwest in basement Lyon, Basement, staff,…
Lyon House - basement, brick cistern (or gravity furnace) remnants in floor. Metal supports on left--one has blue jacket hanging from it. Shovel in background leaning against brick wall, duct work on ceiling. Square plastic drain cover in foreground. Wheelbarrow on far right. Looking North in basement Lyon, Basement, brick wall, cistern, duct work, utilities
Lyon House - basement, Brick-lined cistern (or gravity furnace) remnants. Maintenance Worker Tom Pacha digs out part of basement floor to find full extent of brick-lined utilities. Metal supports on left, duct work overhead, square drain cover in foreground. Brick wall in background. Looking North in basement Lyon, Basement, cistern, brick wall, staff, duct work,…
Lyon House - basement, PVC pipe in furnace room along back wall. Adjustable metal support in foreground right. Conduit, circuit break box and other utility equipment attached to back wall, a mix of old brick and modern cinder block. Floor is concrete. Wooden beam visible on ceiling with pipes and conduit running through it. This…
9th and Capitol Utilities, Sidewalks, 9th Street
Utilities on 9th St. Utilities, Sidewalks, 9th Street
Sidewalk Utilities, Sidewalks, 9th Street
South line of Corneau, North ling of Sprigg properties; Various details being installed on Springg House. Northeast corner; photo taken looking west along North wall Lincoln Home NHS, Roll N6, Sheet 1 of 2 Arnold House and Property, exp 25 excavation, utilities, Sprigg, Corneau

