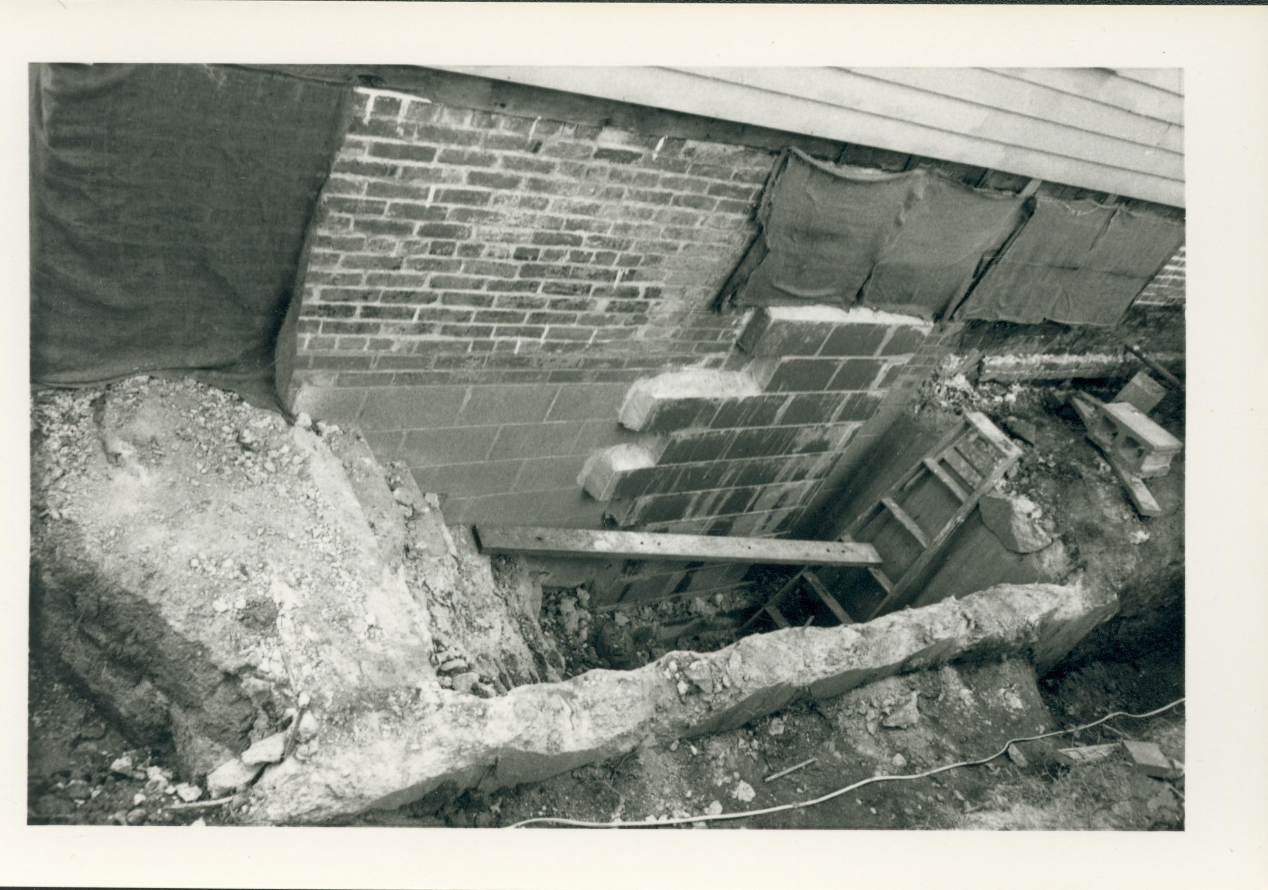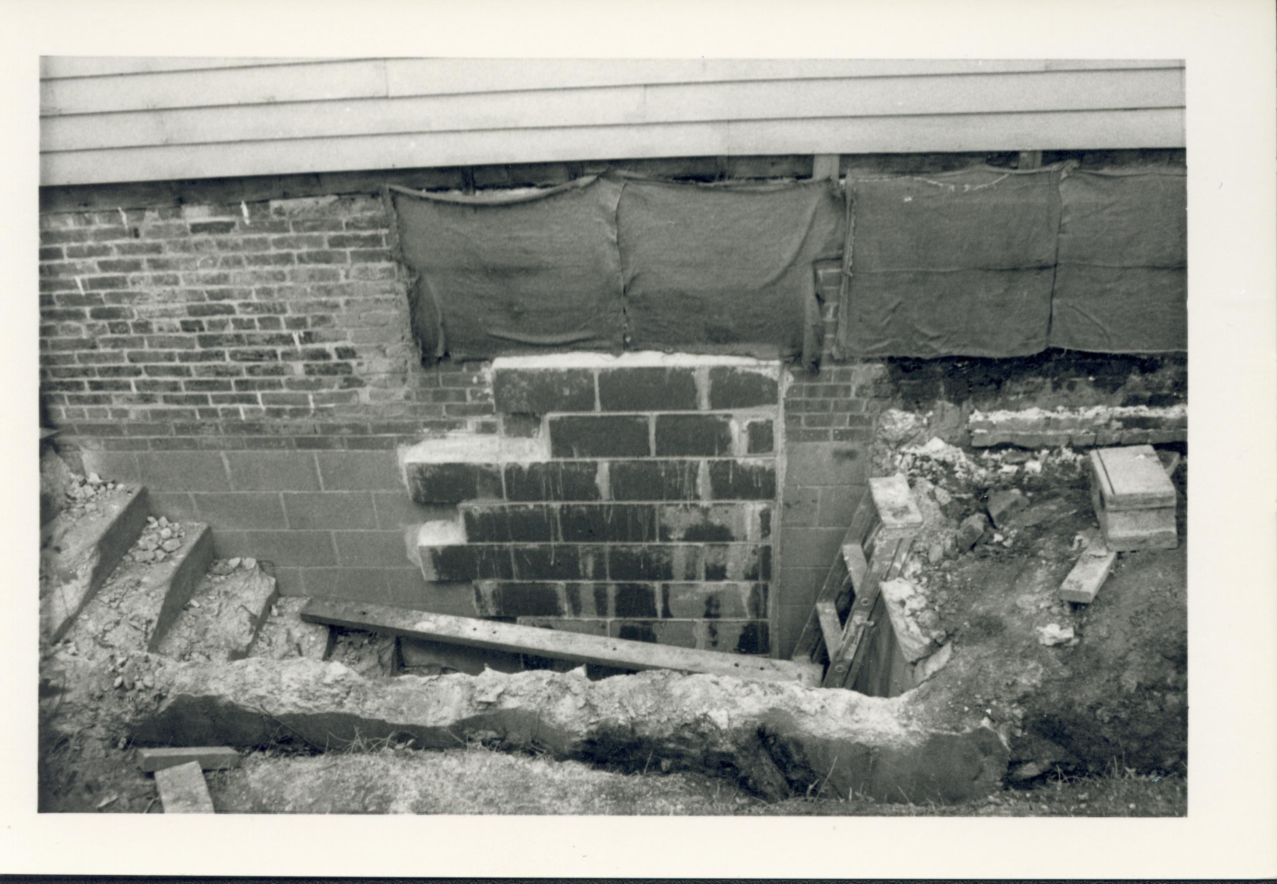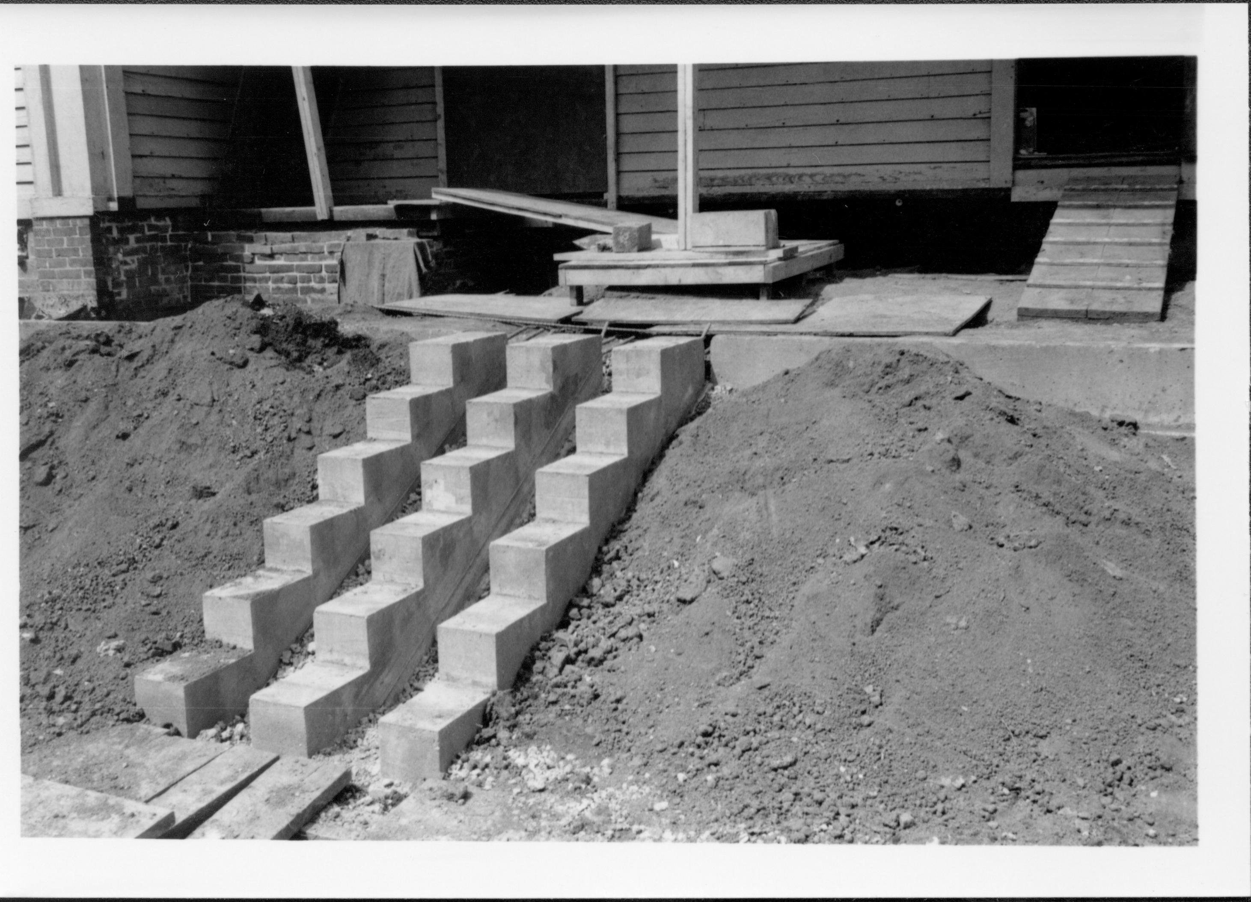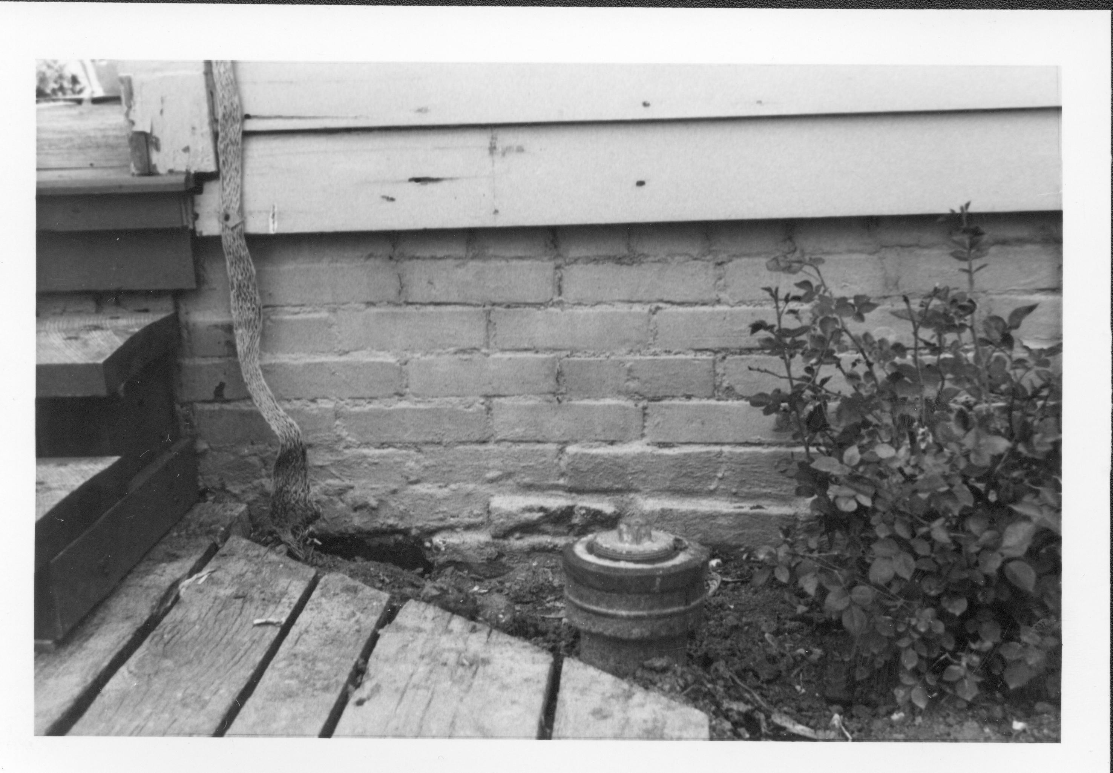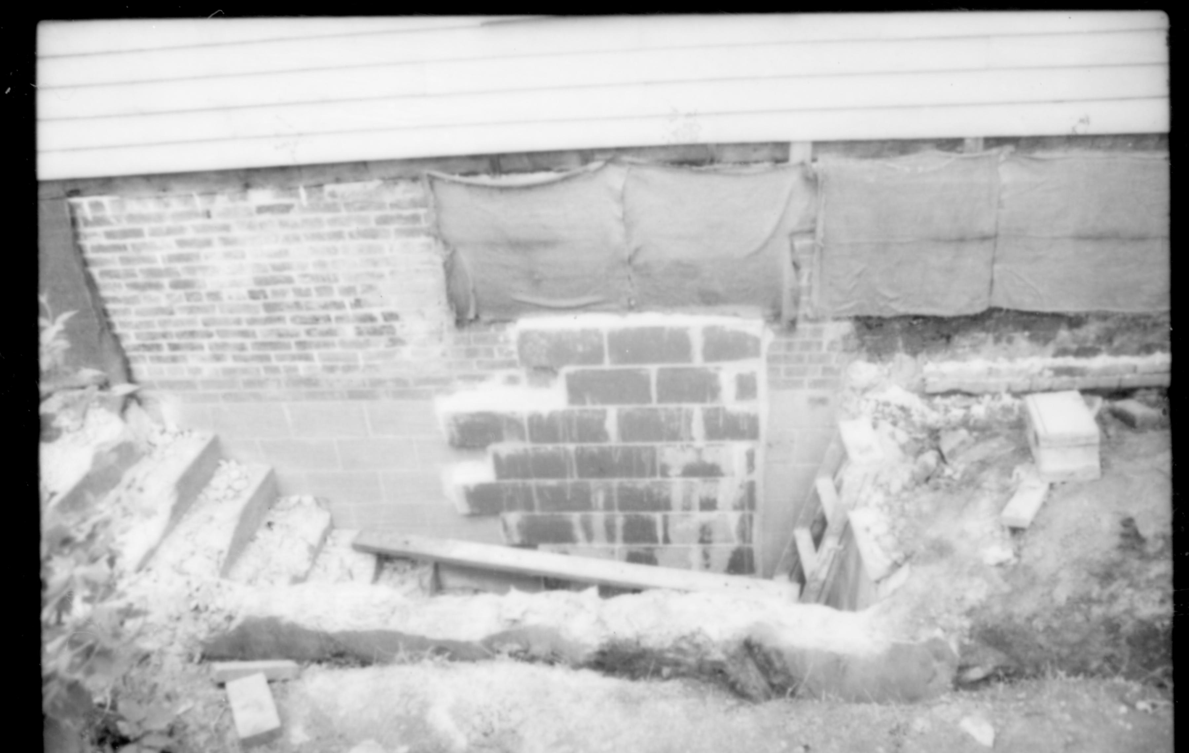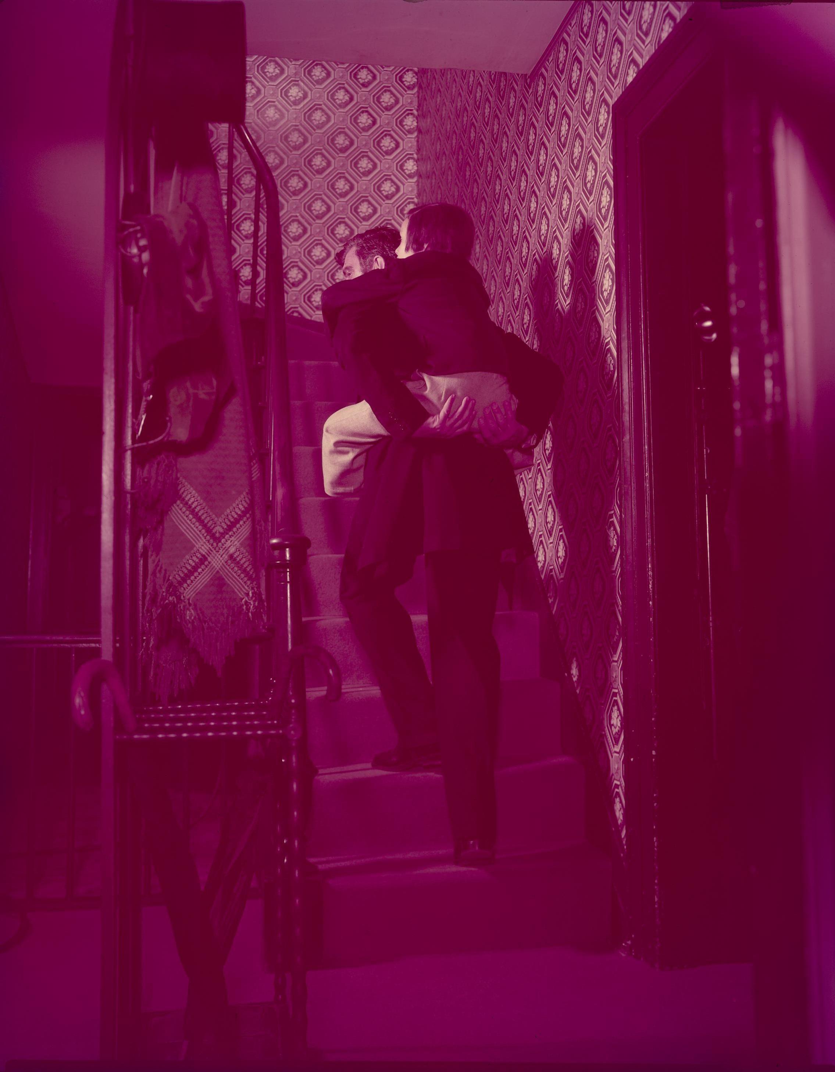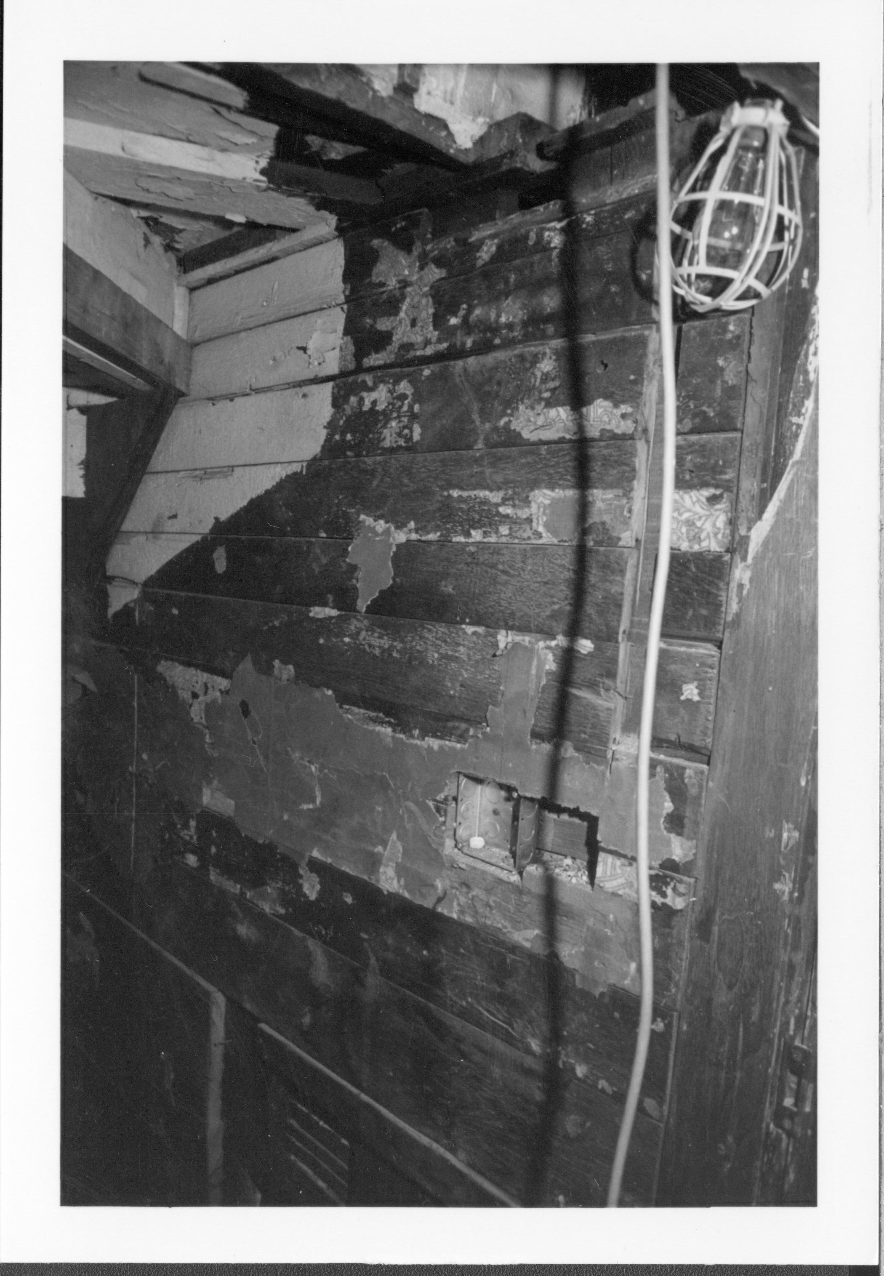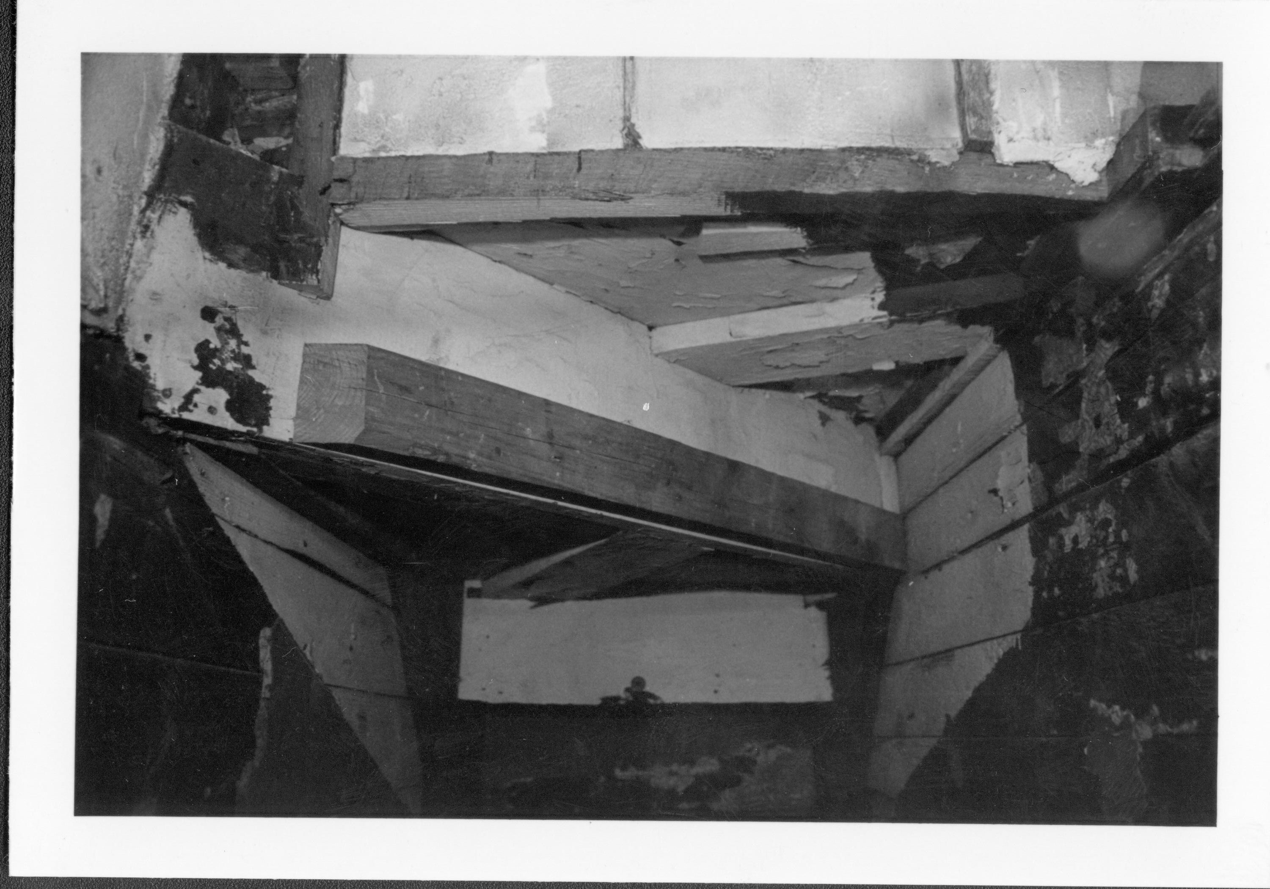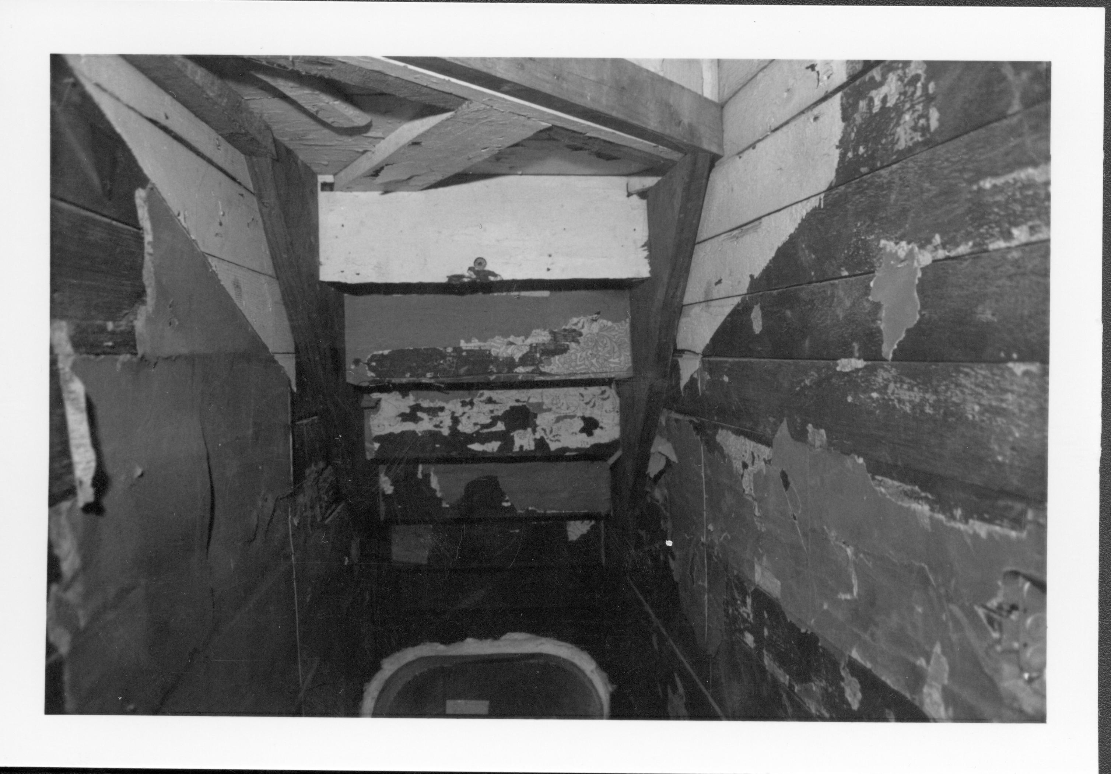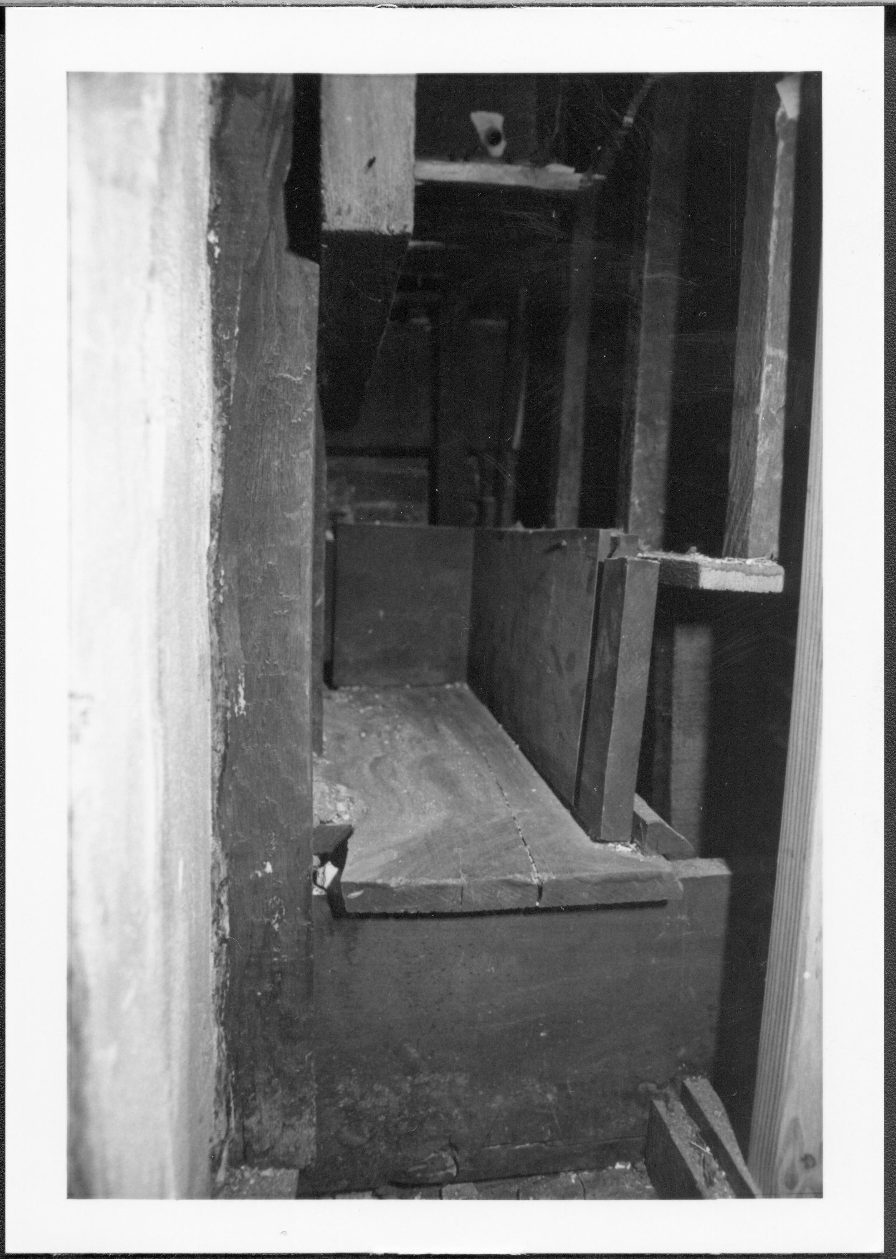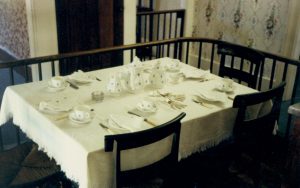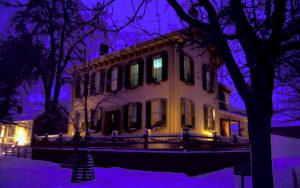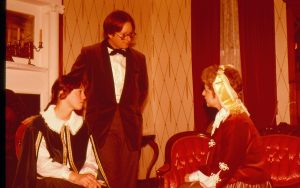Demolition of the non-historic basement-level north entrance to the Lincoln Home mechanical room/basement. The former doorway is filled with cinderblock, while the stairs and retaining wall are in the process of demolition. Photographer facing south west.
Keyword: Stairs
Demolition of the non-historic basement-level north entrance to the Lincoln Home mechanical room/basement. The former doorway is filled with cinderblock, while the stairs and retaining wall are in the process of demolition. Photographer facing south.
Work on the south porch, stairs, and fencing on south side of Lincoln Home, during the 1987-88 restoration. Photographer facing north.
Drain pipe near the Lincoln Home foundation, east of the south porch and kitchen. Photographer facing west.
View of the demolition work on the north basement steps, and repairs to the basement and foundation wall during the 1987-88 restoration. Photographer facing south.
Lincoln & son impersonators going up front stairs. McCalls pictures 1957. Photographer facing east.
Detail of the north (right) wall of the Dining Room closet. The underside of the stairwell can be seen to the left of the photo. Image is sideways as of 3/30/25; to view properly, rotate 90 degrees clockwise (right). Photographer facing north west.
Detail of the underside of the stairs in the Dining Room closet. Image is sideways as of 3/30/25; to view properly, rotate 90 degrees clockwise (right). Photographer facing west.
View of Dining Room closet under Lincoln Home front (west) stairwell. Underside of stairwell risers and treads can be seen. Photographer facing west.
View of the original steps from the front stairwell to the rear attic space over the east side of the Lincoln Home. Steps can be seen from the first floor Dining Room closet. Photographer facing North. Steps were enclosed during the 1855-56 addition of the second floor of the Lincoln Home.

