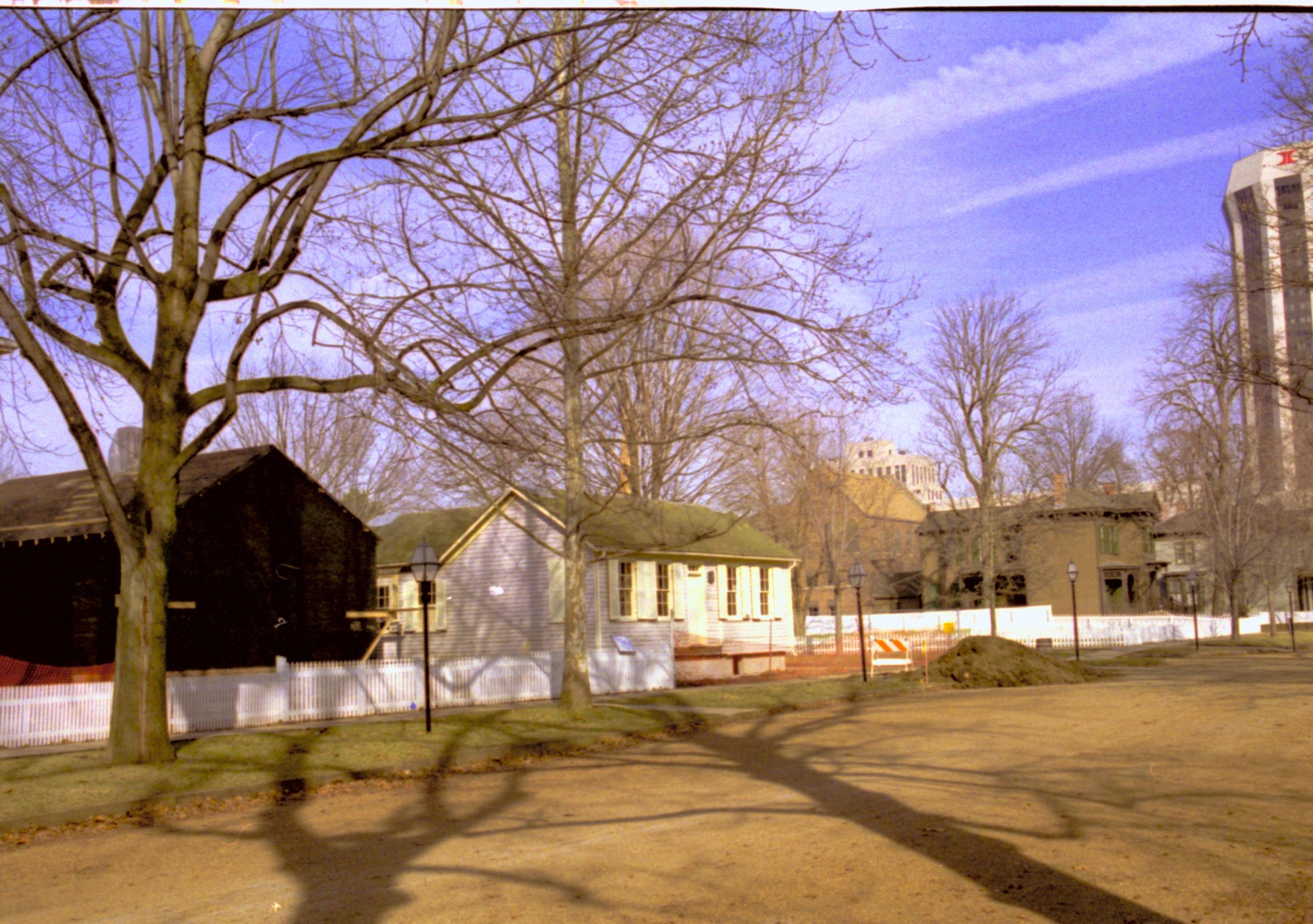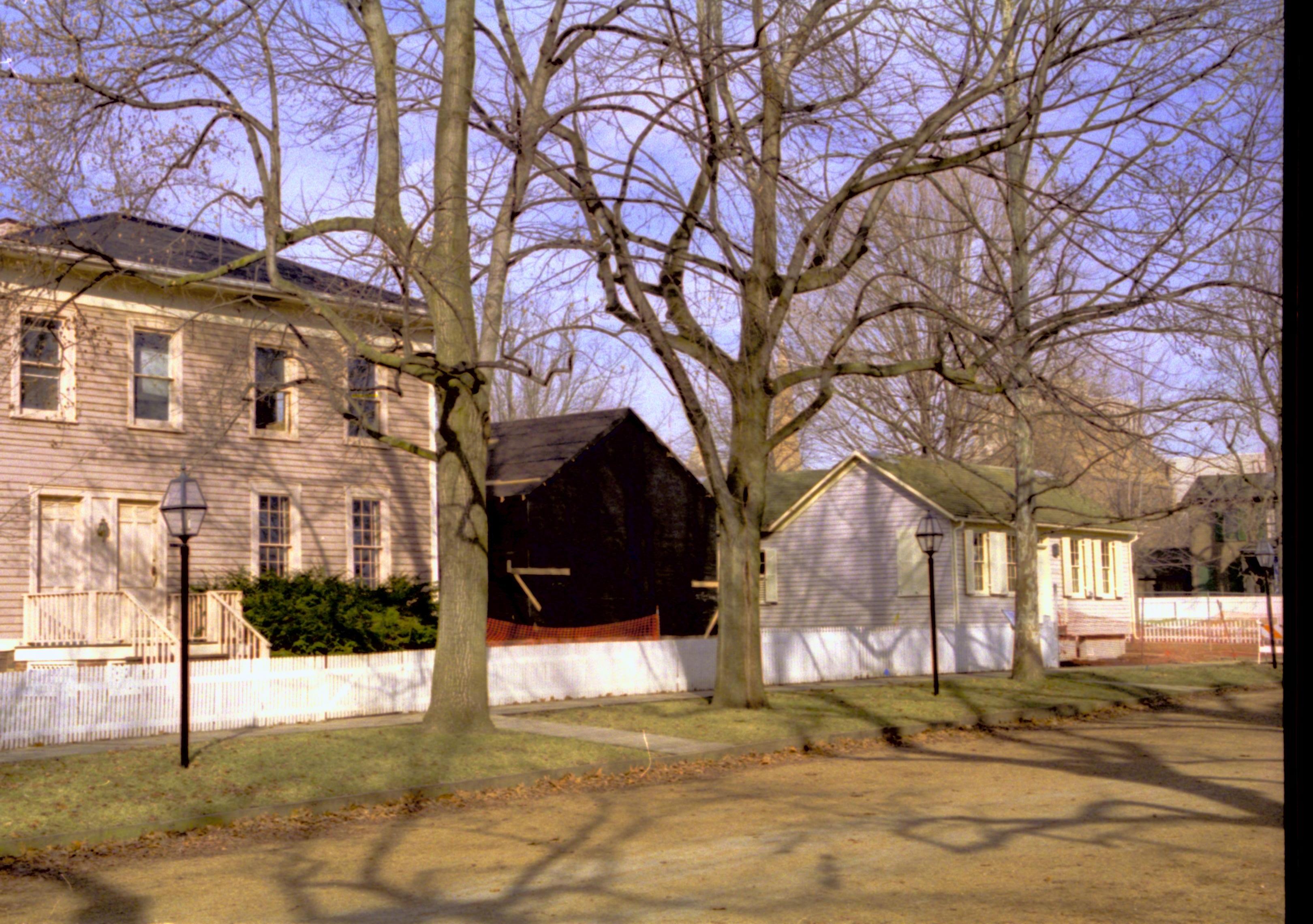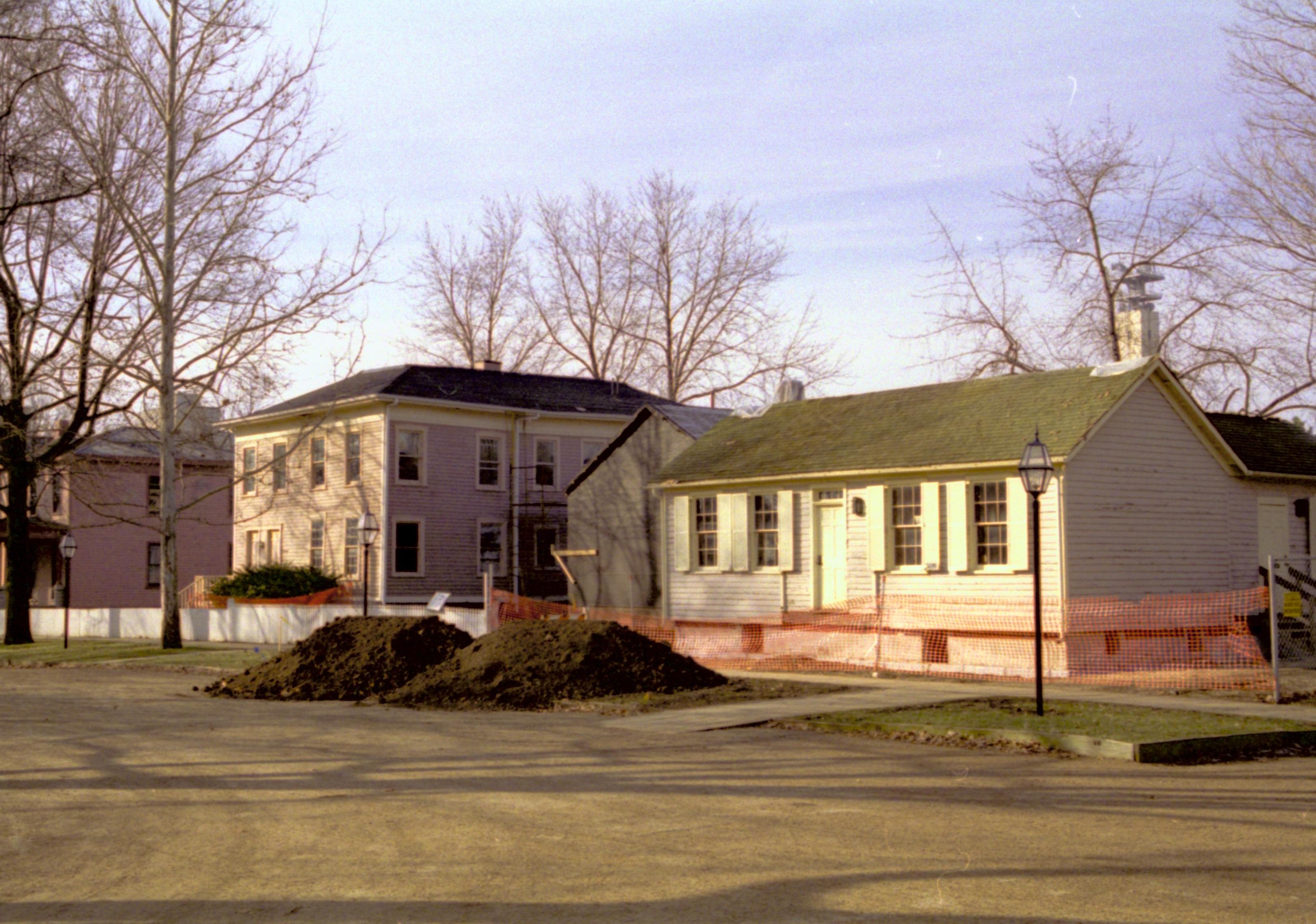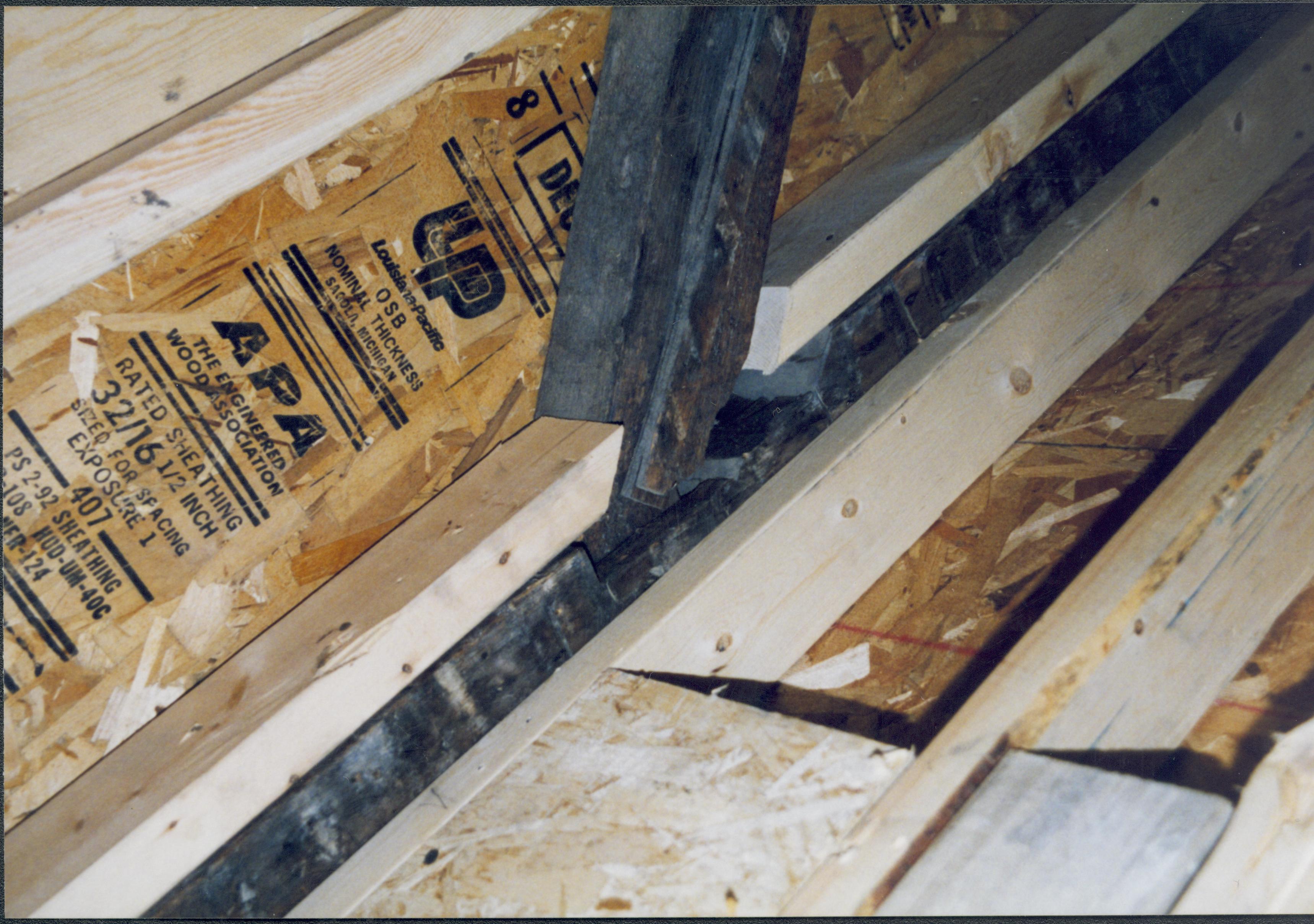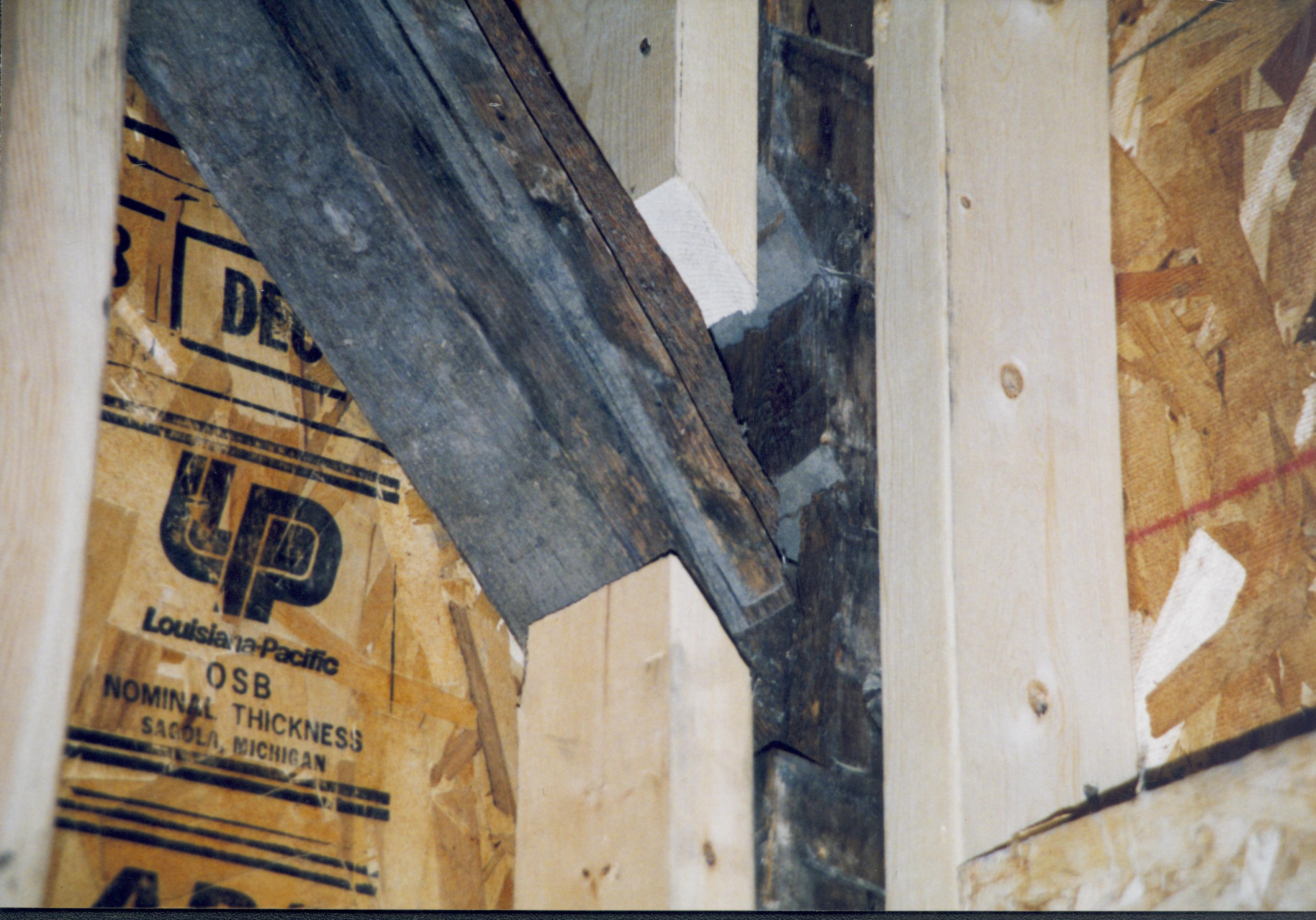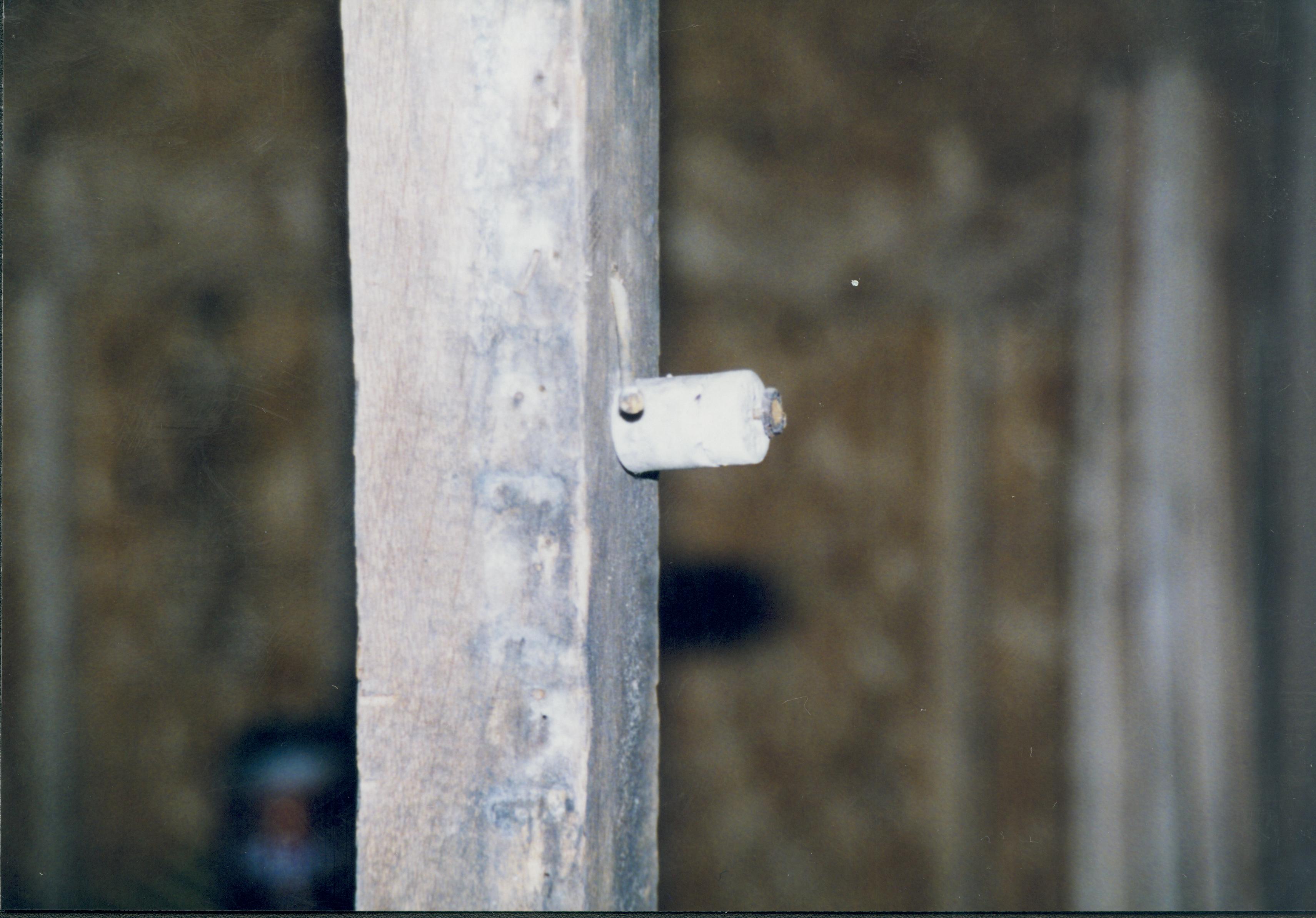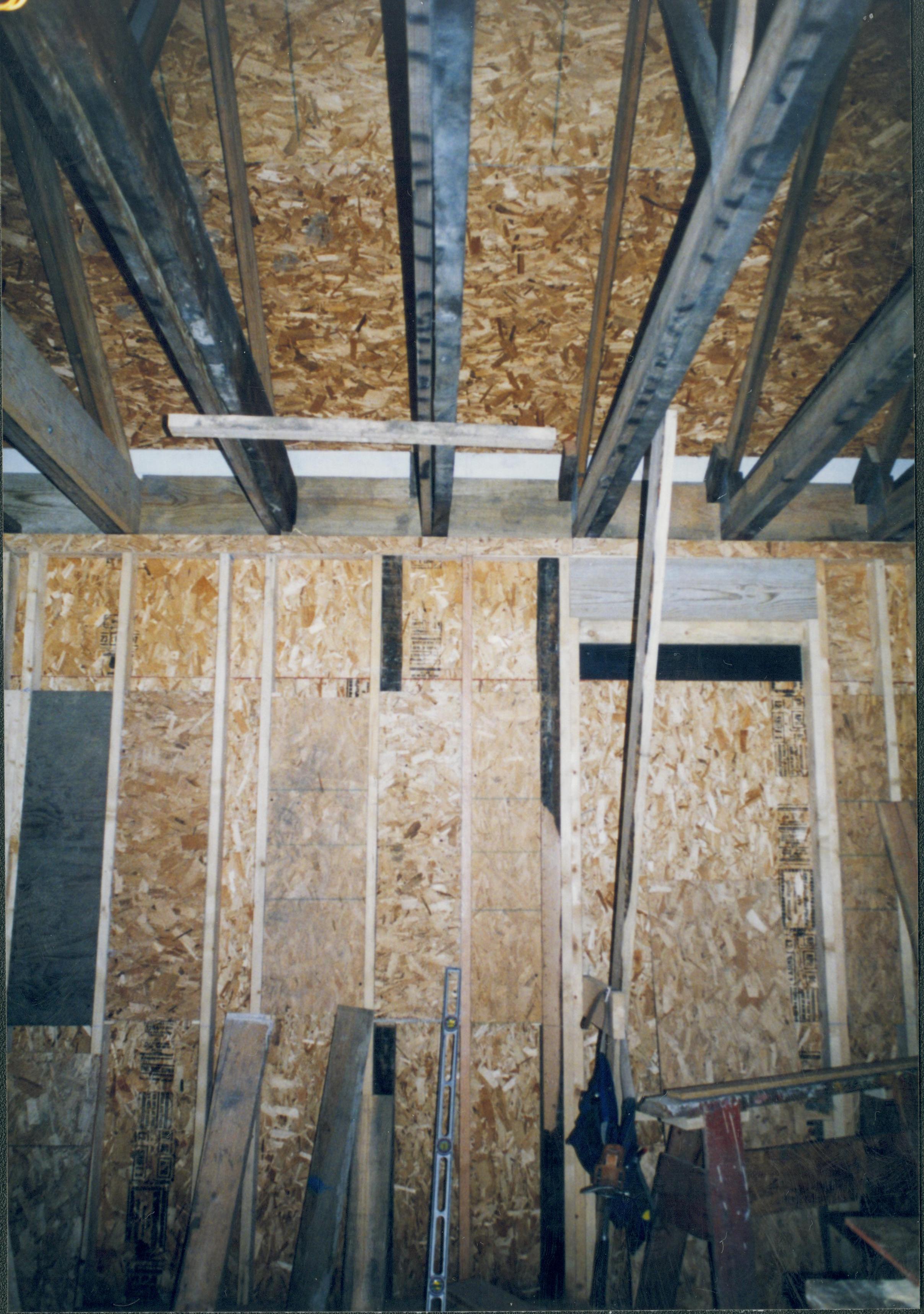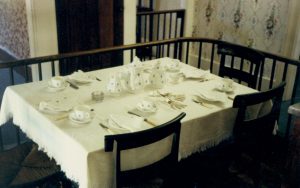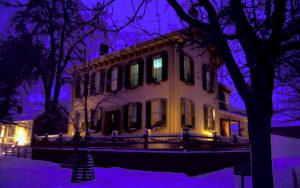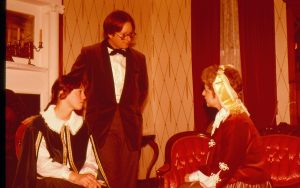Sprigg House interior Lincoln Home NHS- Sprigg House, Roll 1998-10, 1998-10-5-P Sprigg House, restoration
Keyword: Sprigg House
Corneau, Sprigg Homes, external elevations of Southeast corners of both structures; photo taken near front of Cook House Lincoln Home NHS- Sprigg House, Corneau House, Roll N1 Sprigg House, restoration
Sprigg House restoration/installation of gutters Lincoln Home NHS- Sprigg House, Roll 1998-10, 1998-10-3-P Sprigg House, restoration
Corneau, Sprigg Homes, external elevations of Southeast corners of both structures; photo taken near front of Cook House Lincoln Home NHS- Sprigg House, Corneau House, Roll N1 exp 23 Sprigg House, restoration
Corneau, Sprigg, and Miller Homes, external elevations; photo taken near front of Cook House Lincoln Home NHS- Sprigg House, Corneau House, Roll N1 exp 22 Sprigg House, restoration
Sprigg House restoration/installation of gutters Lincoln Home NHS- Sprigg House, Roll 1998-10, 1998-10-2-P Sprigg House, restoration
Sprigg House, Detail of Southeast corner in room 103, original and new timber; construction in process Lincoln Home NHS- Sprigg House, Roll N1 exp 20 Sprigg House, restoration, construction
Sprigg House, Detail of Southeast corner in room 103, original and new timber; construction in process Lincoln Home NHS- Sprigg House, Roll N1 exp 19 Sprigg House, restoration, construction
Sprigg House, Detail of electrical system on a piece of original timber in room 108.1; construction in process Lincoln Home NHS- Sprigg House, Roll N1 exp 18 Sprigg House, restoration, construction
Sprigg House, wall and ceiling detail in room 103 Lincoln Home NHS- Sprigg House, Roll N1 exp 17 Sprigg House, restoration, construction


