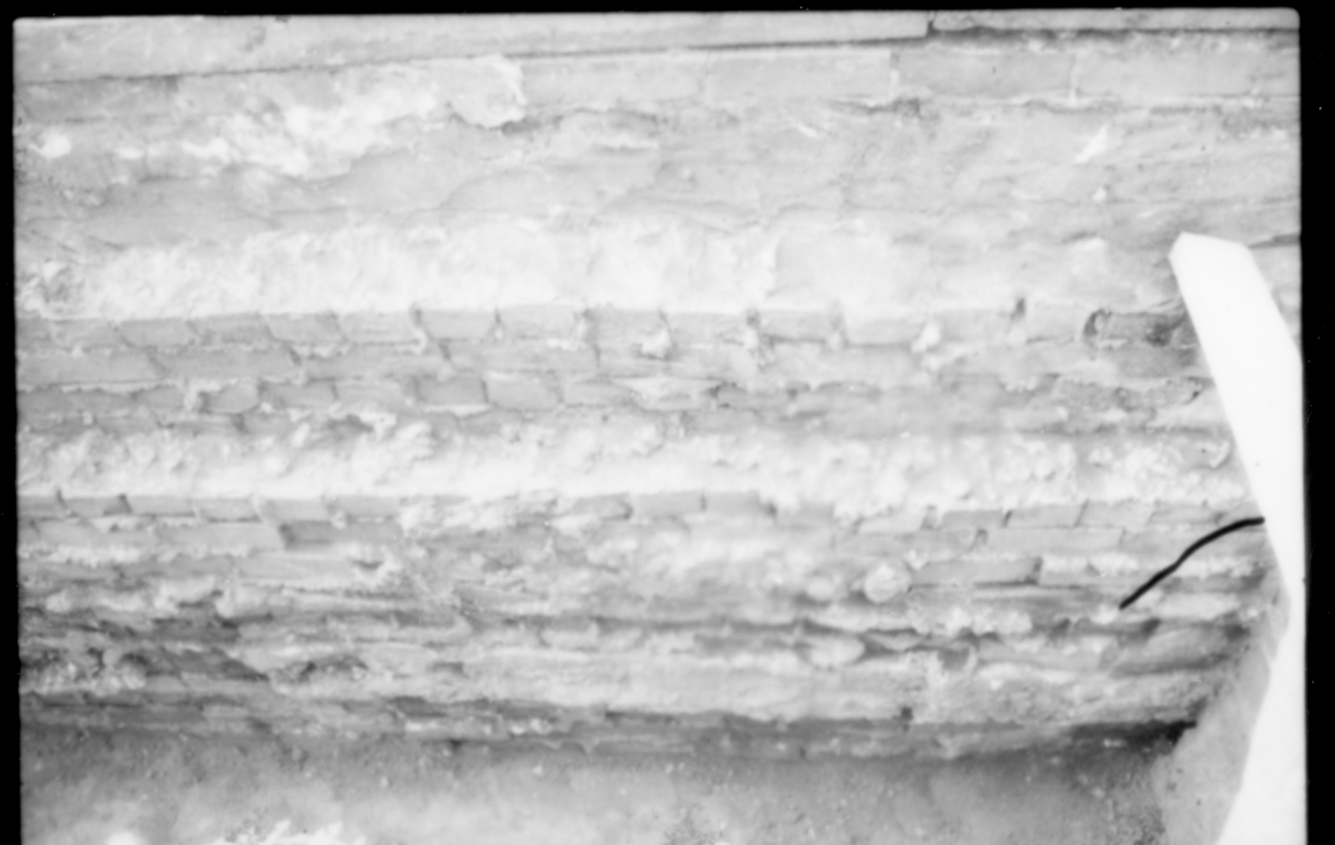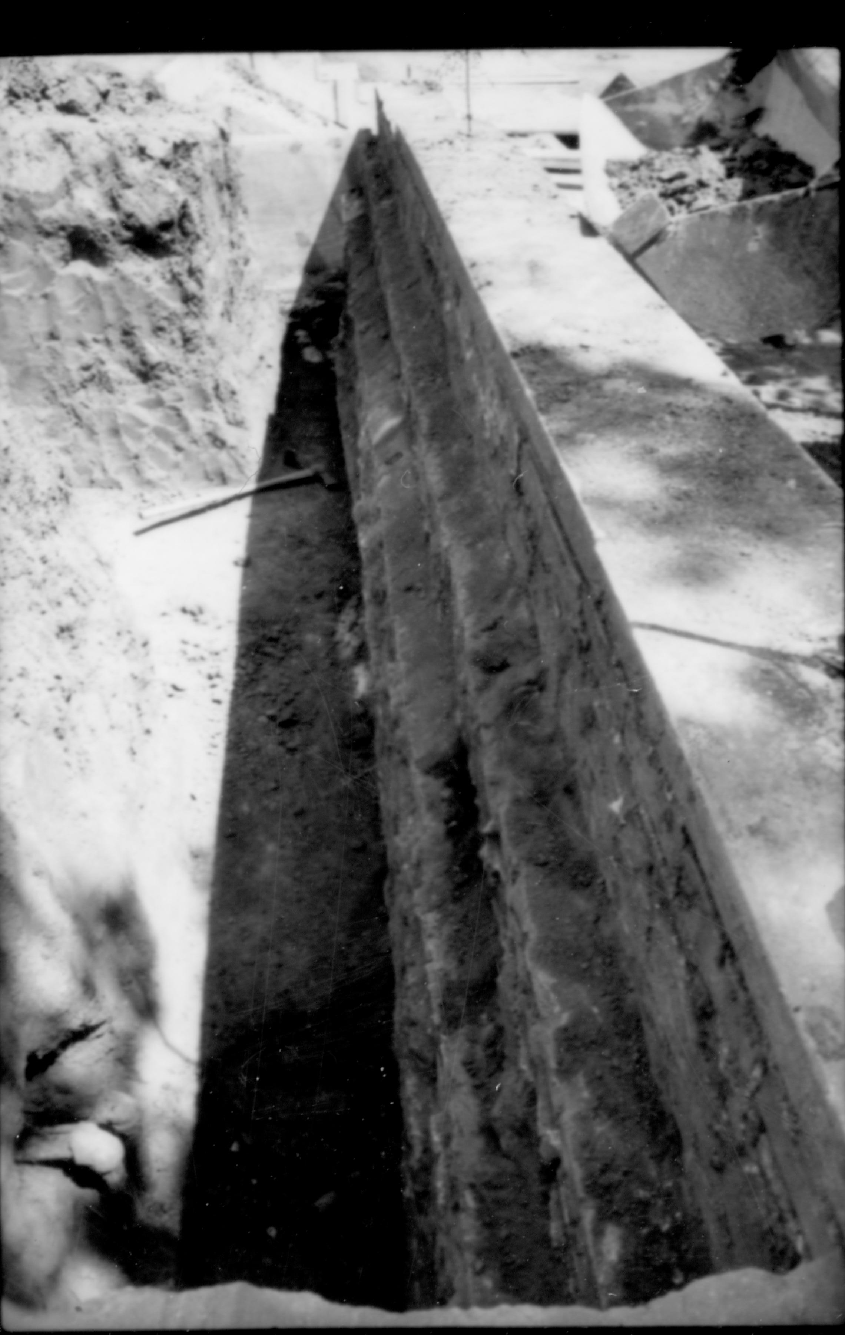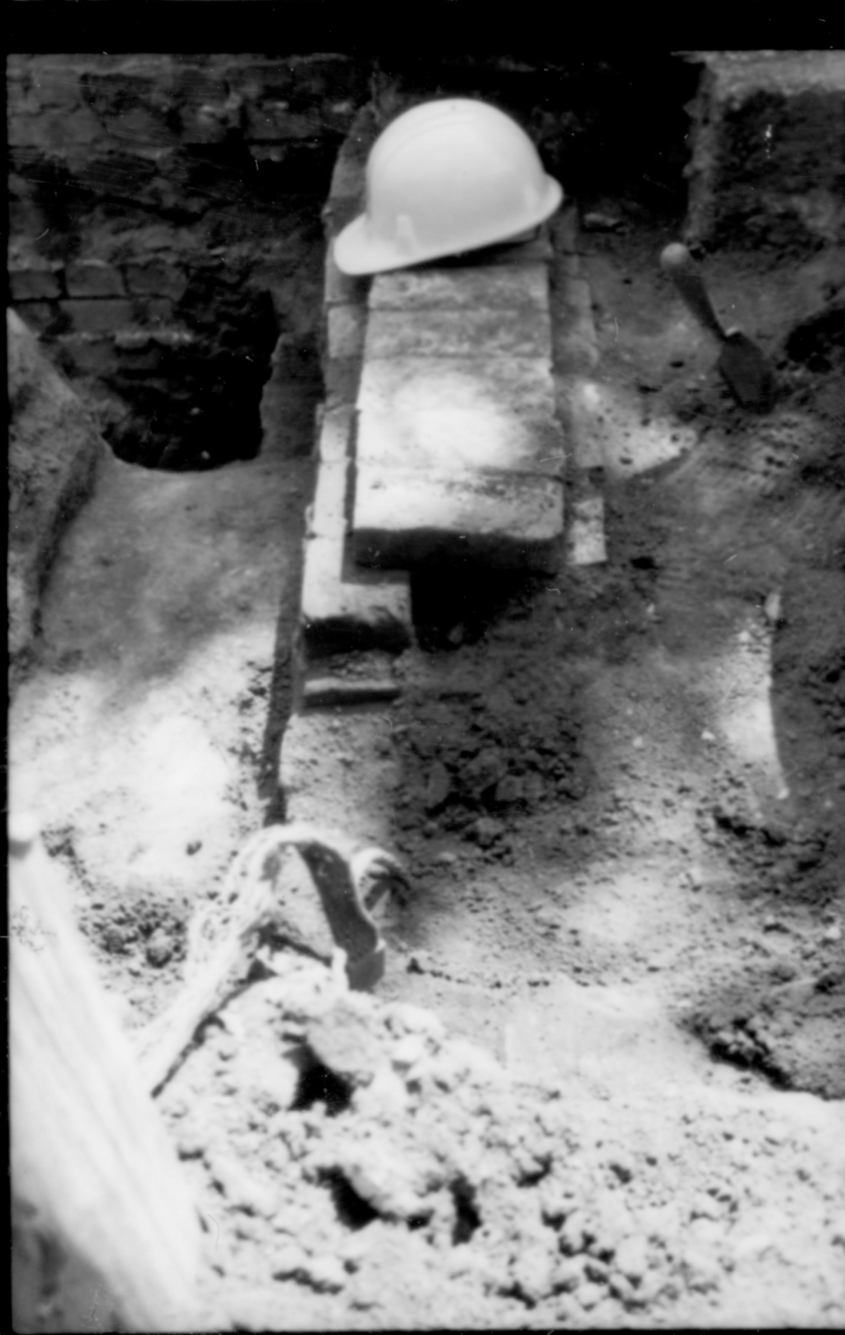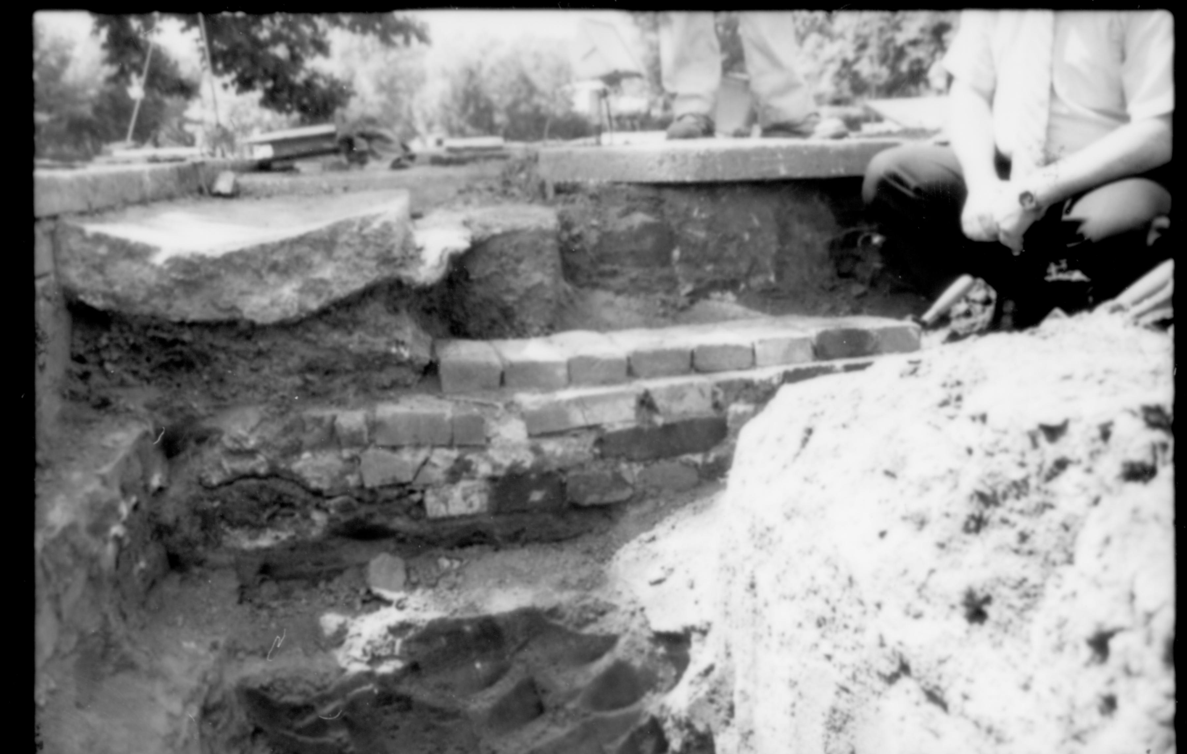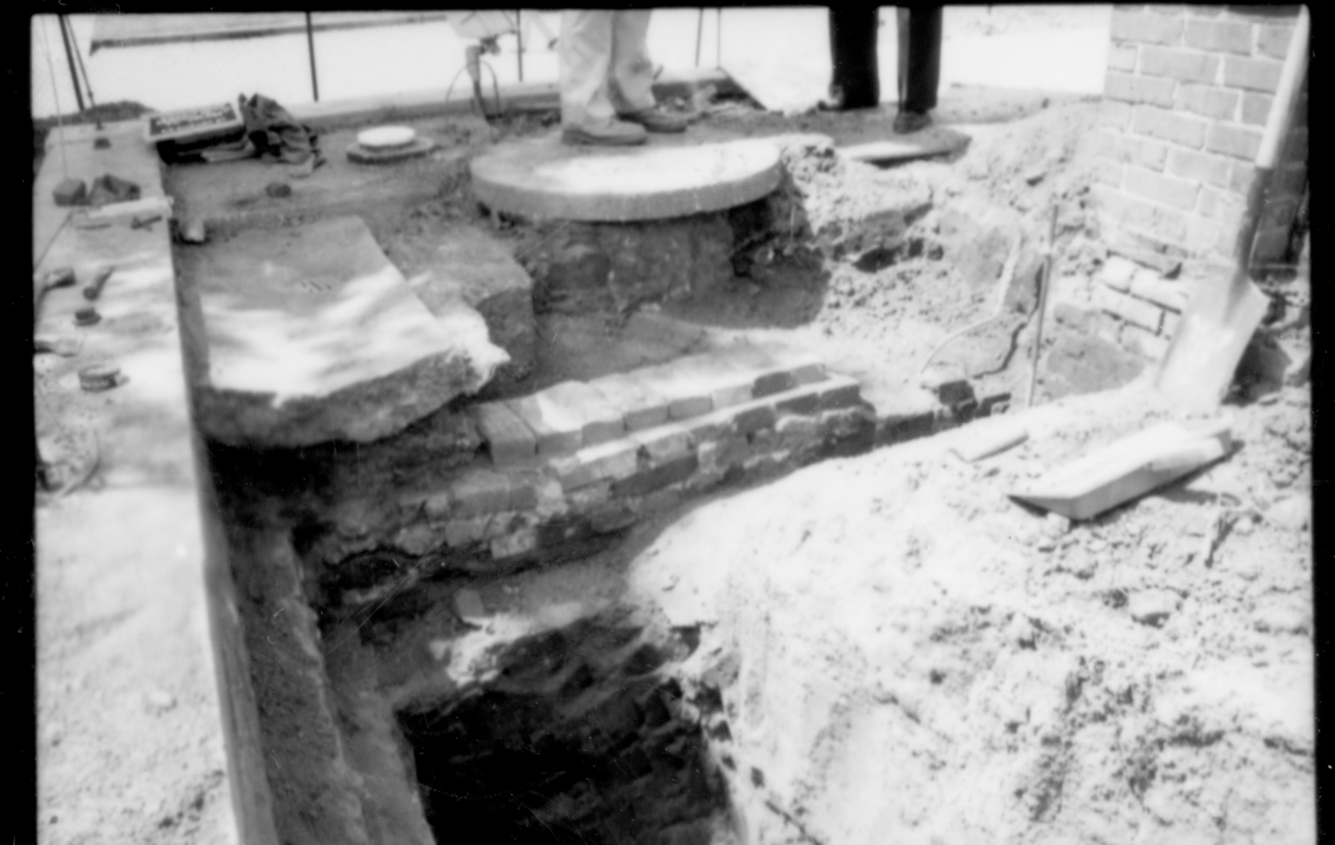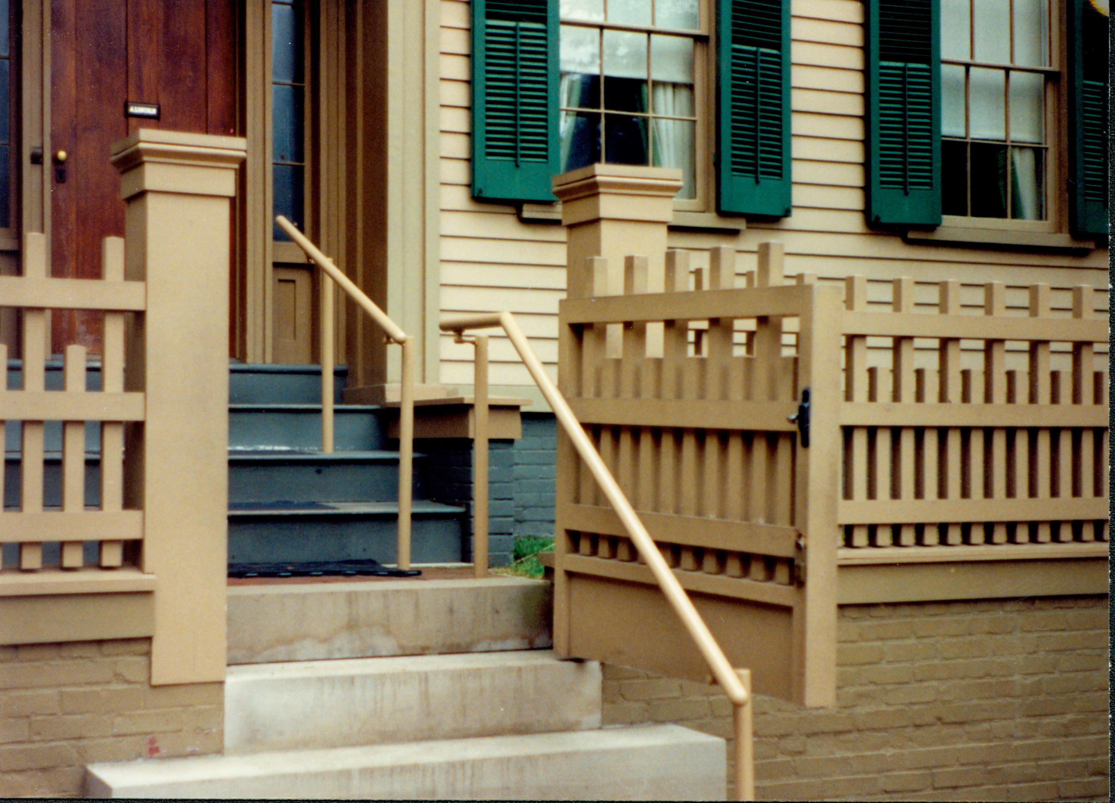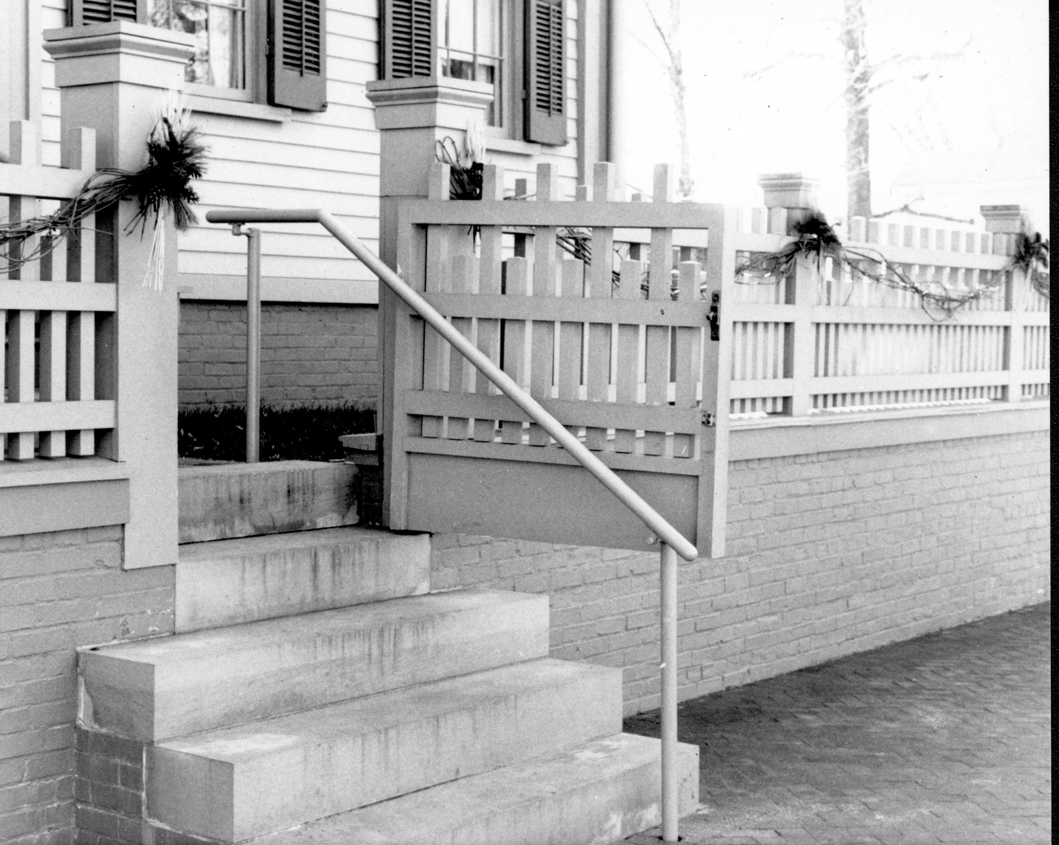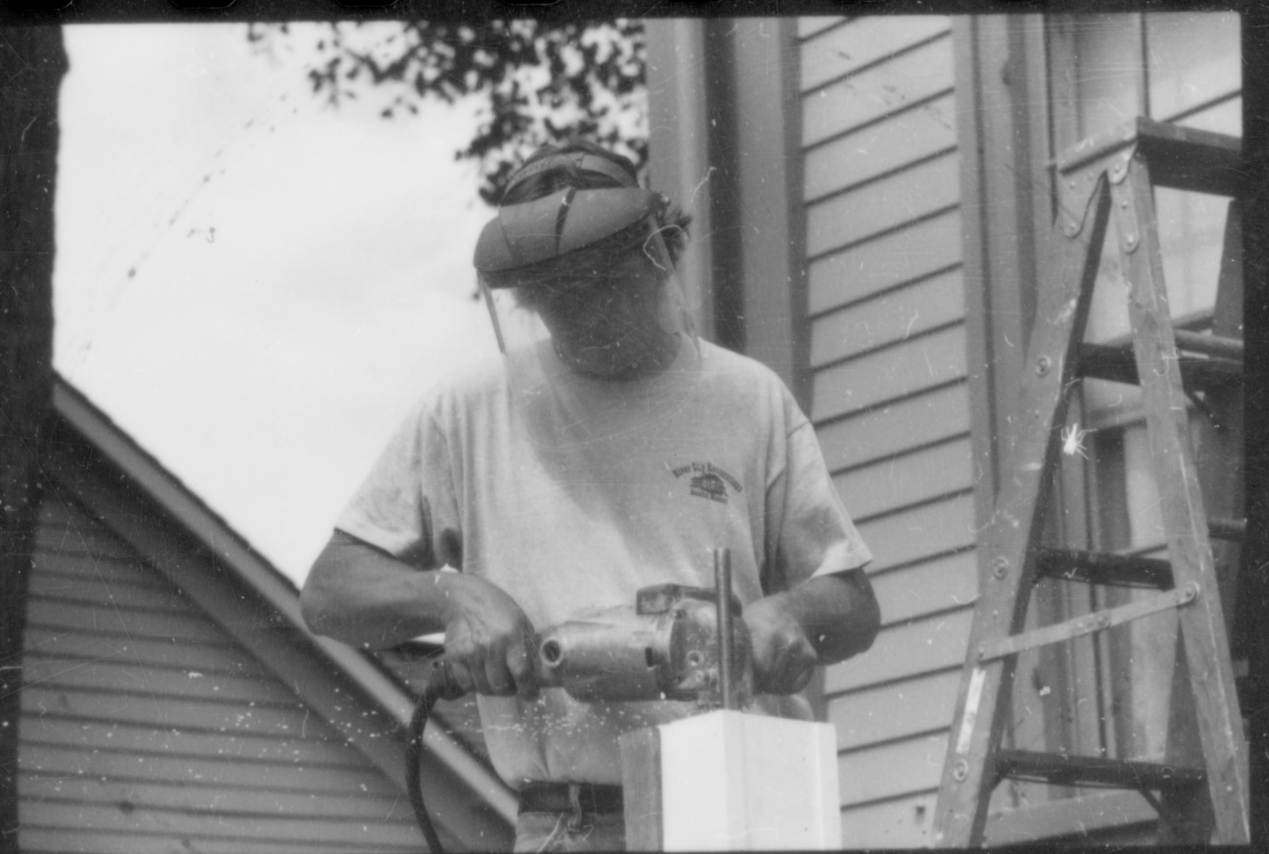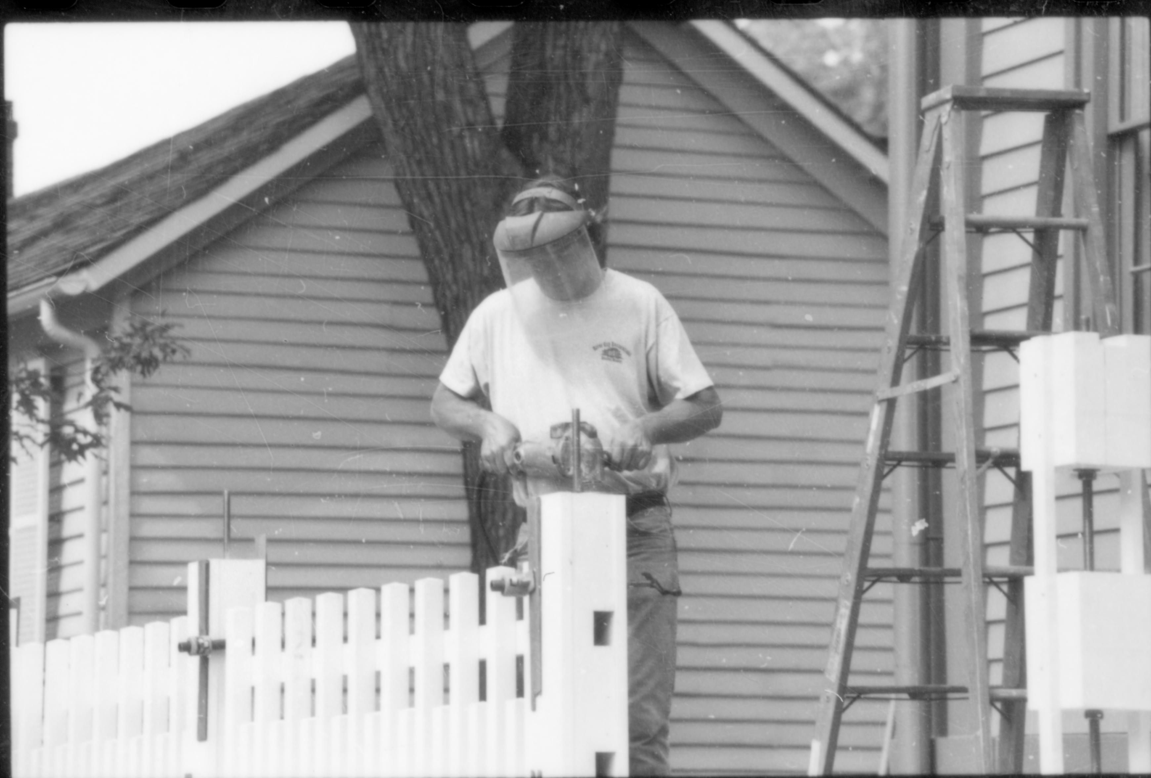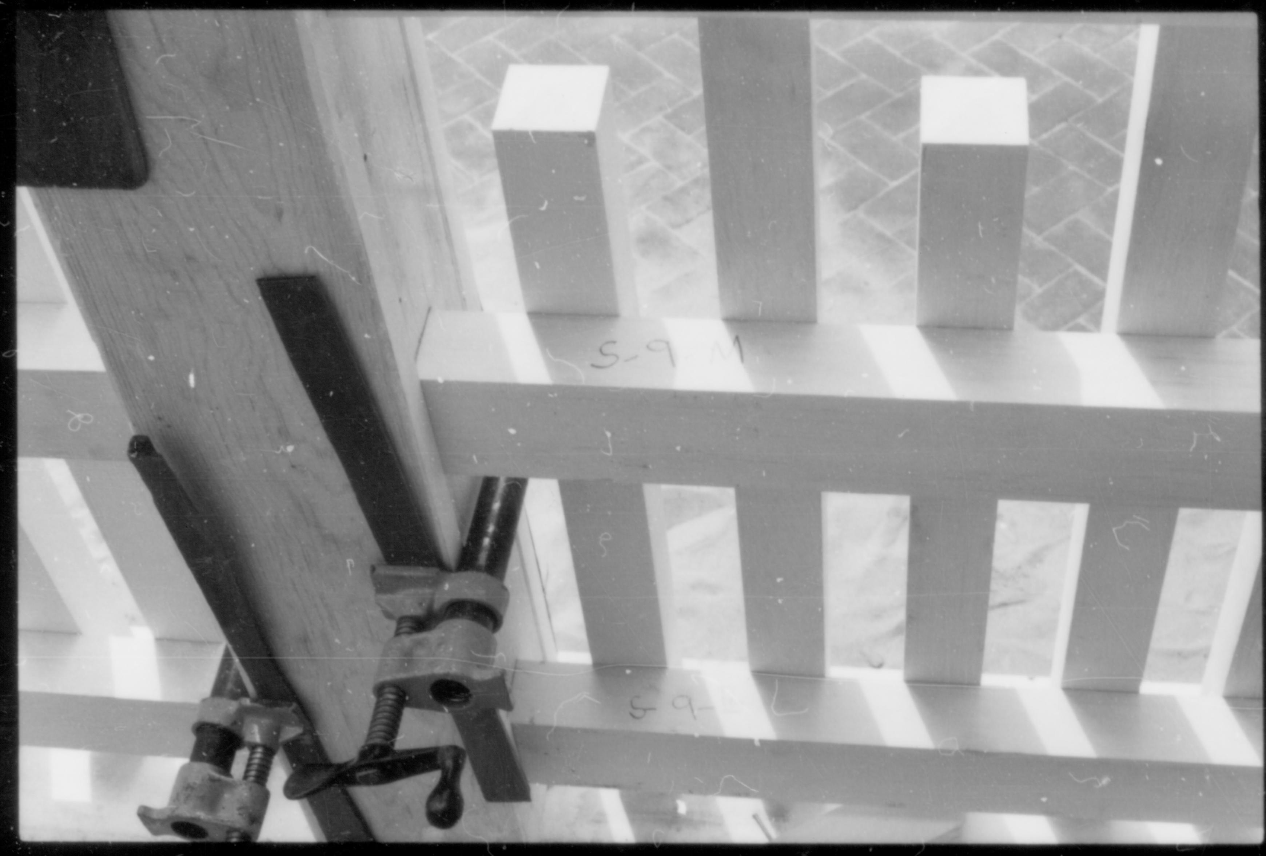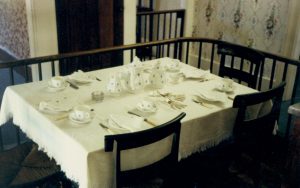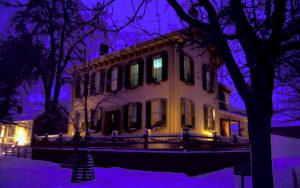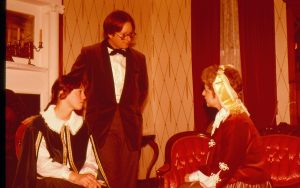The interior face of one of the retaining walls for the Lincoln home.
Keyword: Retaining Wall
brick walls used to contain sloped yards
The interior face and cap of the south retaining wall of the Lincoln home. Photograper facing east.
Mystery wall running from Lincoln Home foundation to the interior face of the south retaining wall. Located on southwest corner of lot. Photographer facing south. See photo 61847 for reference.
Drain, sewer, brick wall, and retaining wall interior faces in the south west corner of the Lincoln Home lot. Photographer facing west. See photo 61847 for reference.
Sewer cap, drains, unidentified brick section, and south and west retaining wall on the south west corner of the Lincoln Home lot. The south west corner and brick column base of the Lincoln home can be seen on the right side of the photo. Photographer facing west.
The front gate and handrails of the Lincoln Home, post-1990. Photographer facing south east.
The front gate and handrails of the Lincoln Home decorated for Christmas holiday with garland, post-1990. Photographer facing south east.
A staff member working on a post for the Lincoln Home west retaining wall fence. Photographer facing north east.
A staff member working on a post for the Lincoln Home west retaining wall fence. Photographer facing north east. Corneau House in background.
Reconstruction in progress of the Lincoln Home west retaining wall fence.Photographer facing west.The brick plaza of the home can be seen in the background.

