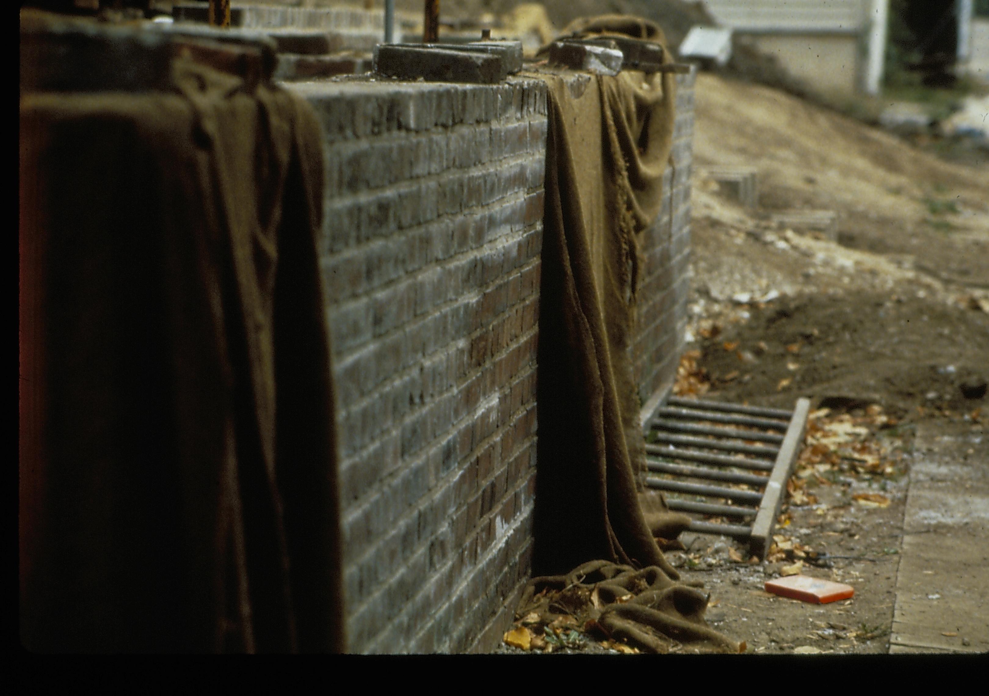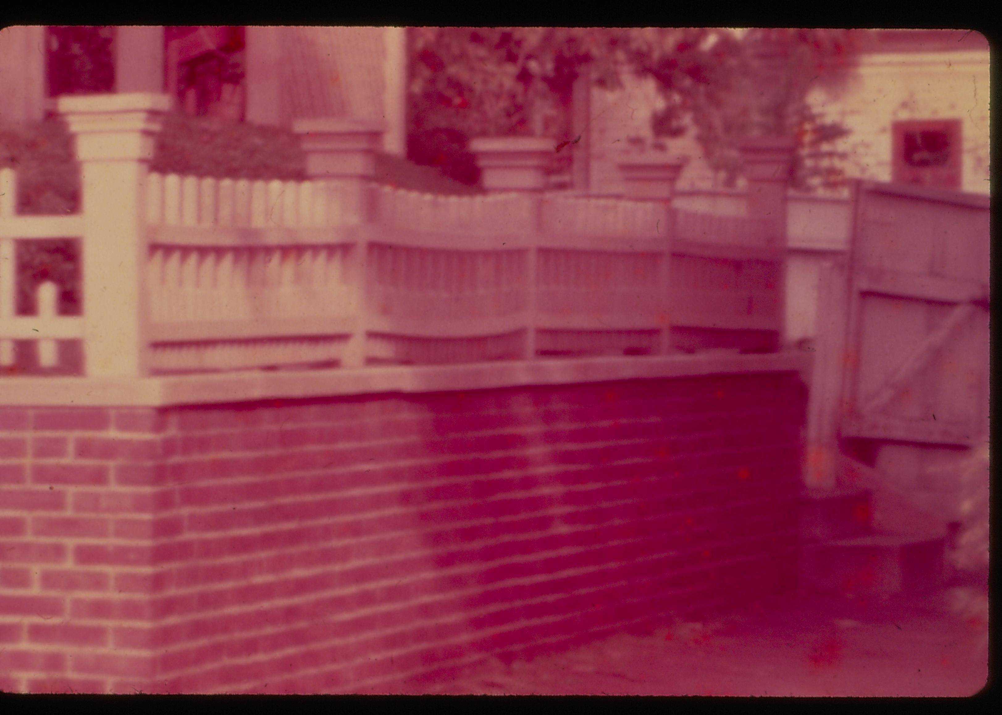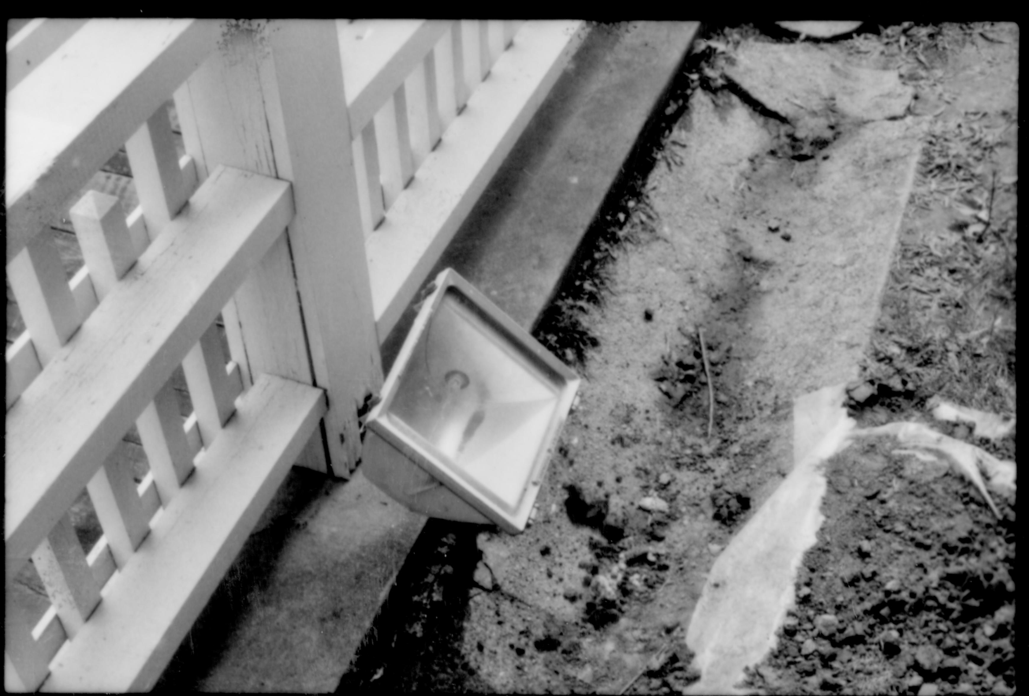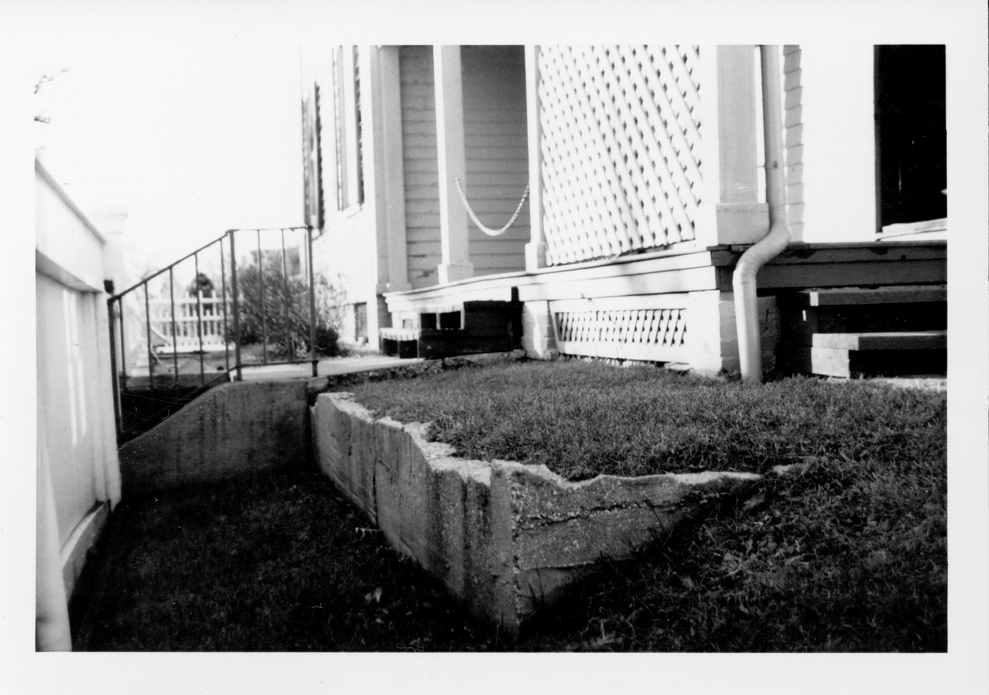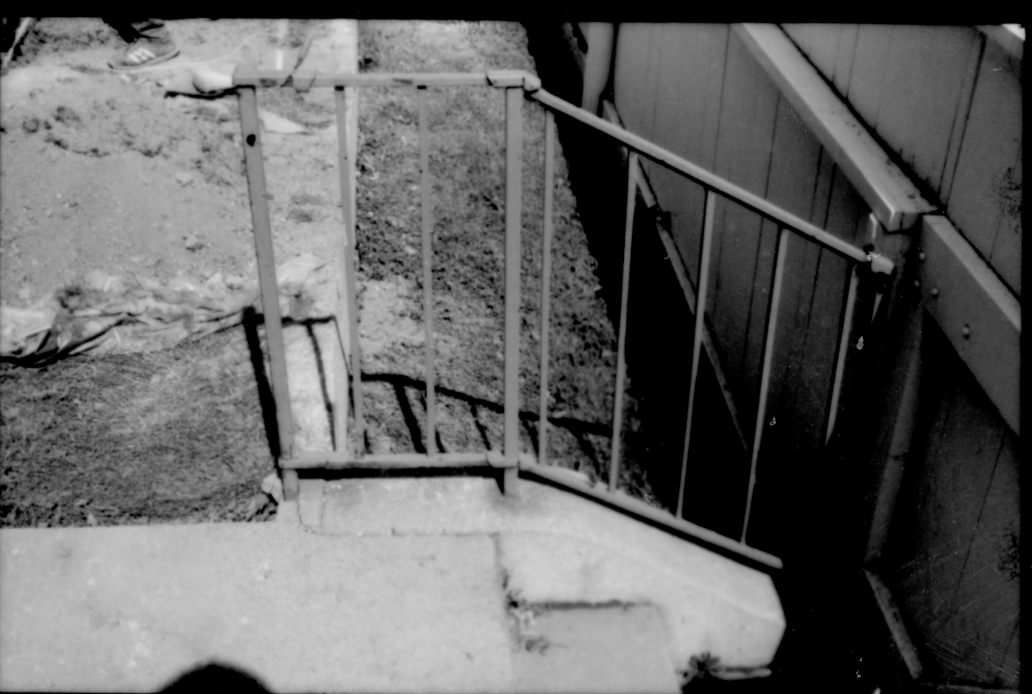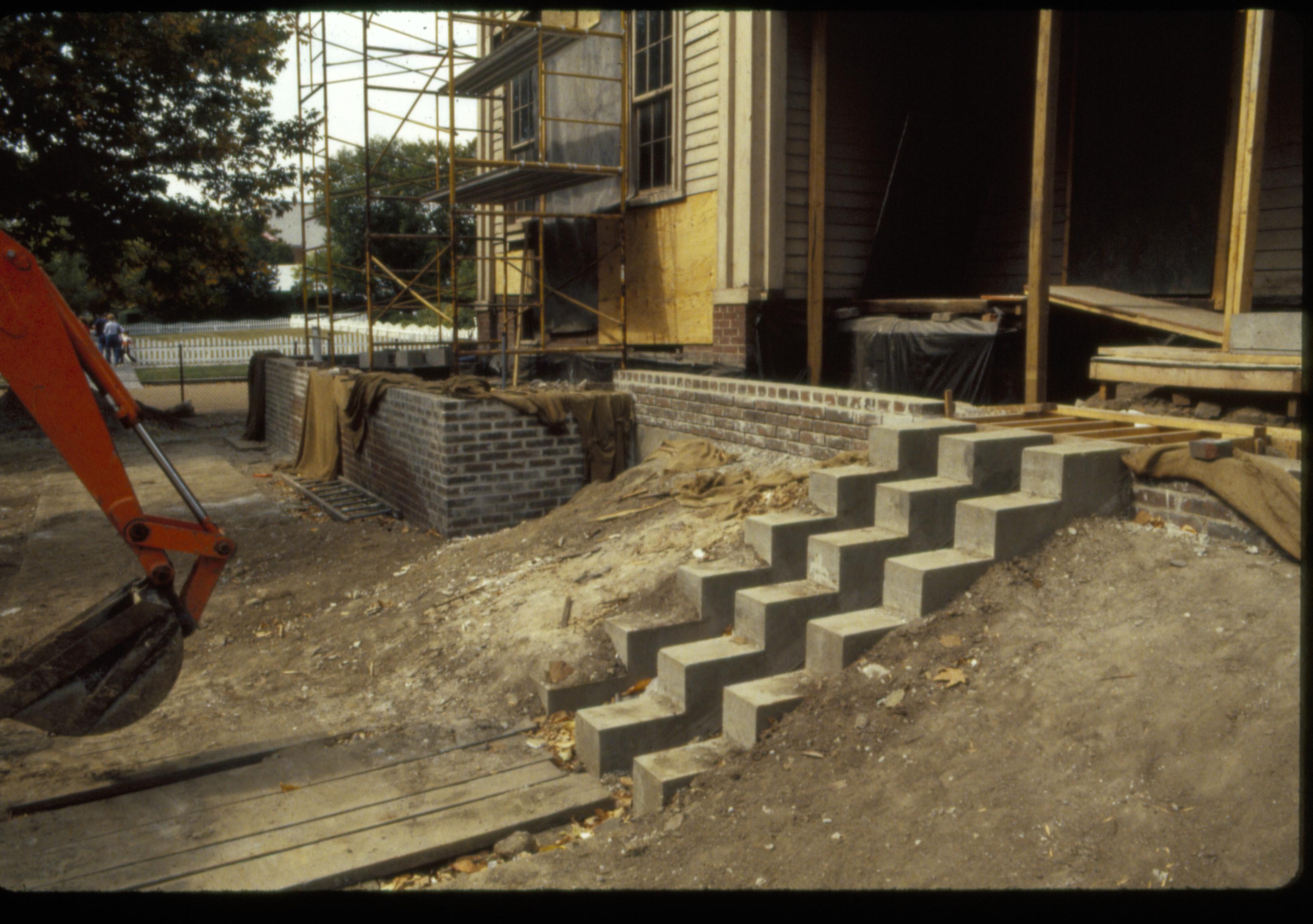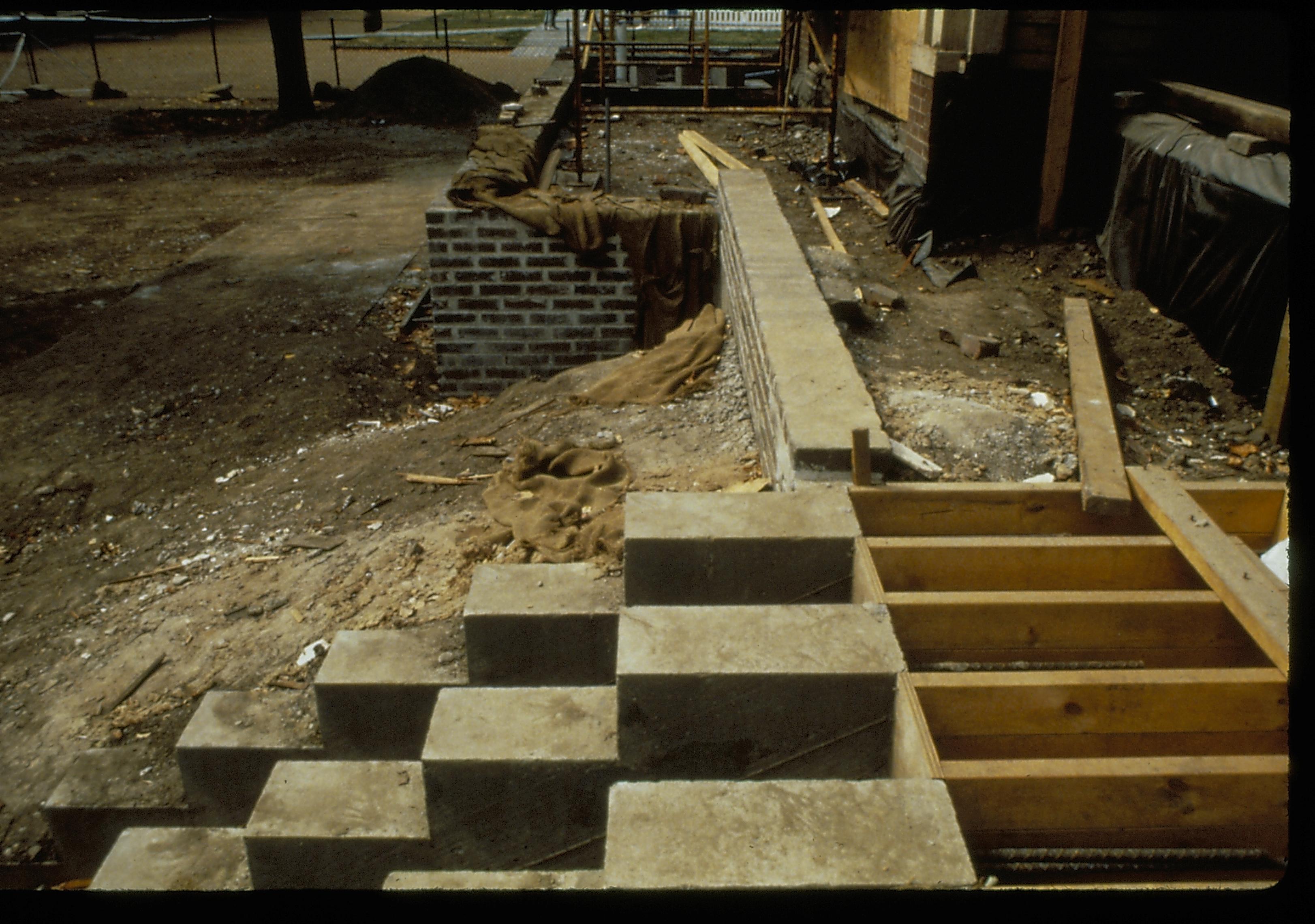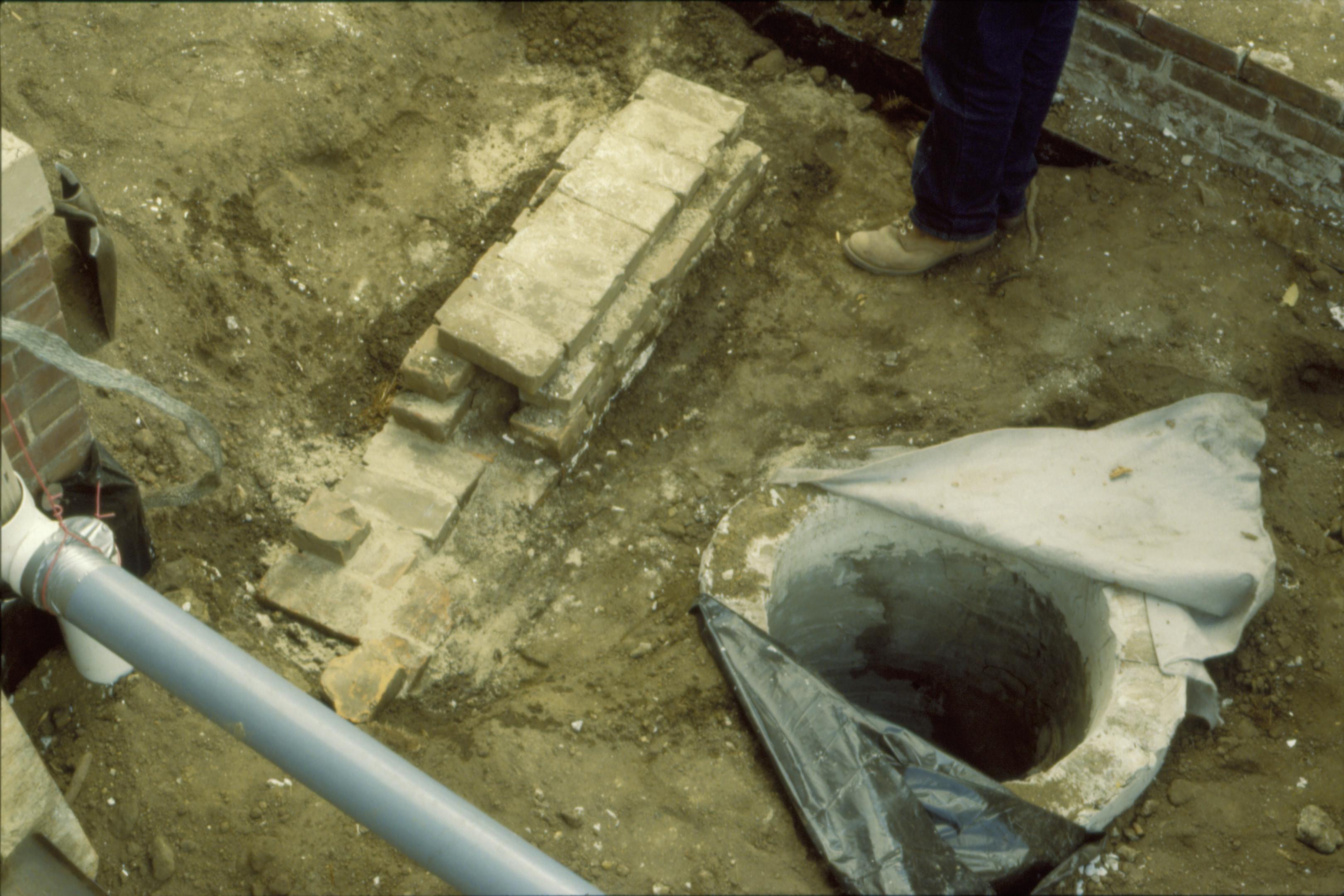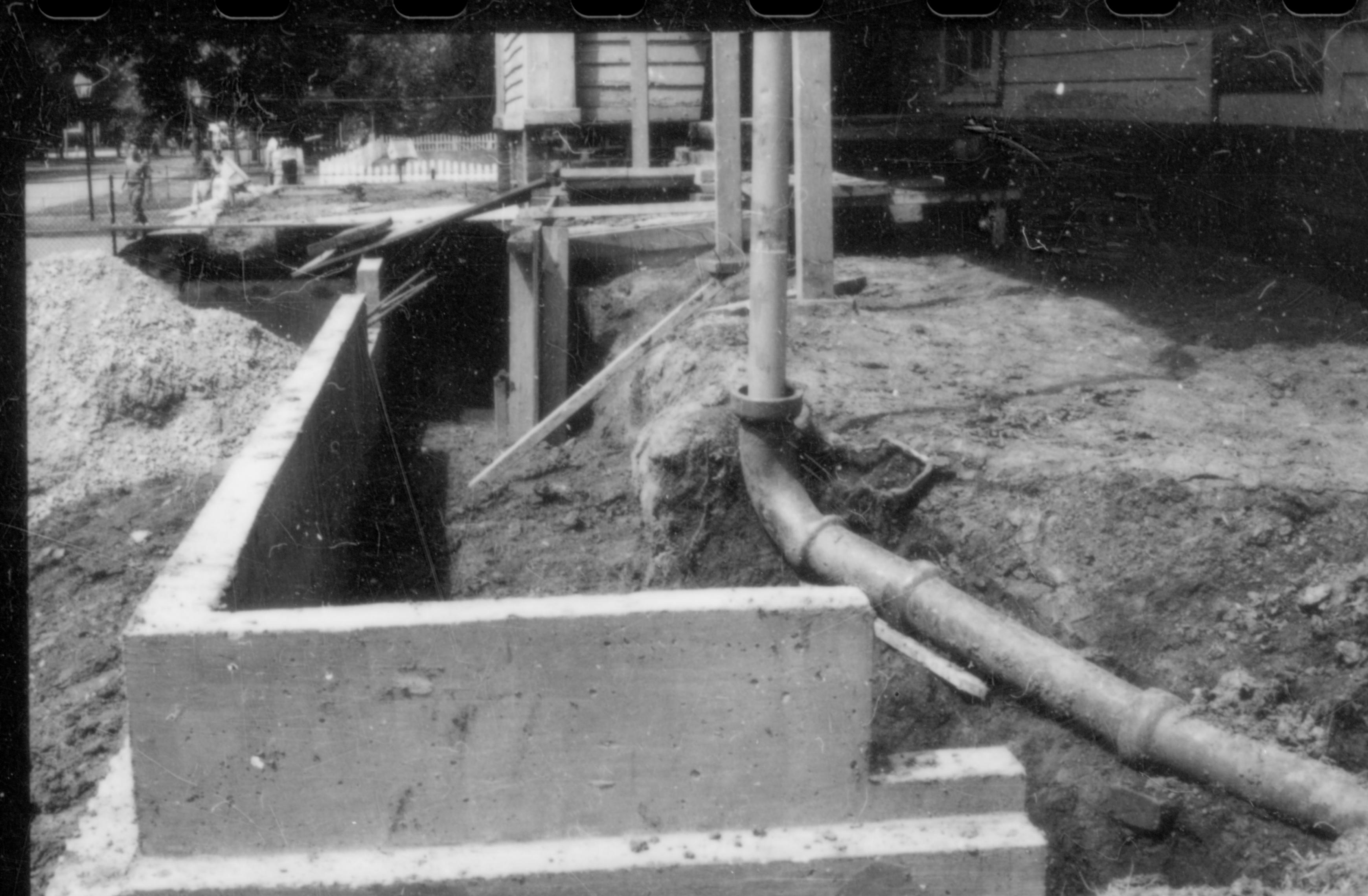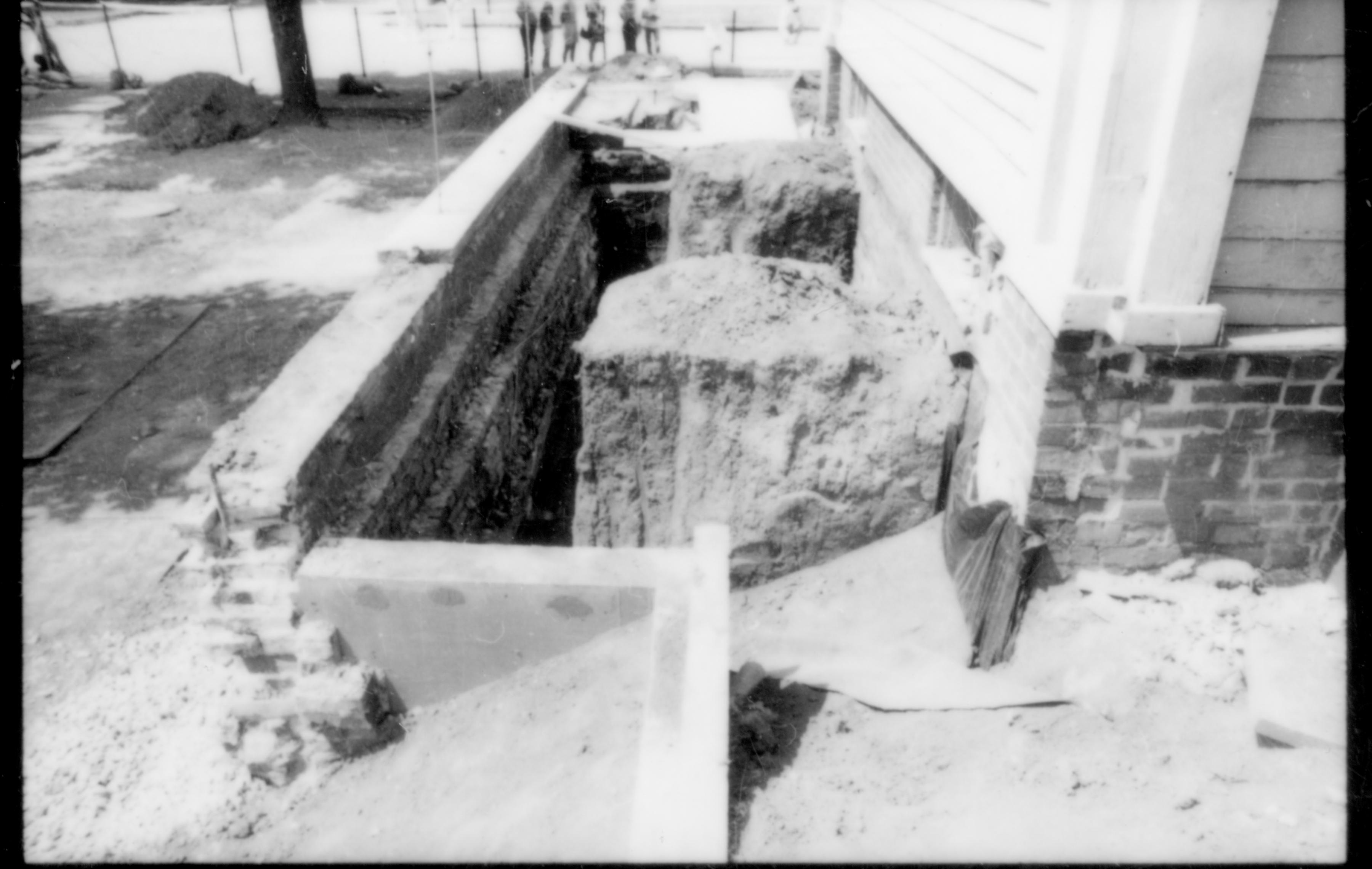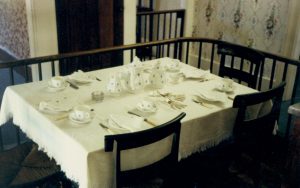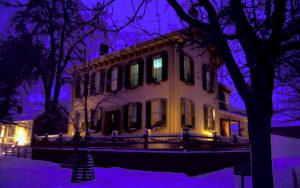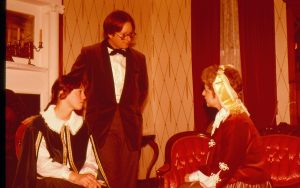Lincoln Home retaining wall during the 1987-1988 restoration. The carriage house can be seen in the background. Photographer facing east.
Keyword: Retaining Wall
brick walls used to contain sloped yards
Lincoln Home south retaining wall, gate, and south porch after the 1954 State of Illinois restoration. Carriage house in the background. Photographer facing north east.
One of the spotlights for the Lincoln Home, located on the south side of the lot, along the south retaining wall fence line. Photographer facing south west.
The south face, entrance steps, porch, and yard of the Lincoln Home pre-1955 State of Illinois restoration. Photographer facing west.
View of the south porch exit, steps, and metal handrail prior to the 1987-88 restoration. Photographer facing east.
Work on the south facing, porch, and yard of the Lincoln Home, during the 1987-88 restoration. Photographer facing north west.
Work on the south facing, porch, and yard of the Lincoln Home, during the 1987-88 restoration. Photographer facing west.
The runoff drain and an older brick structure in the Lincoln Home front yard, southwest corner. The items were uncovered during the 1987-88 Lincoln Home restoration. Photographer facing southeast. The north face of the south-facing retaining wall can be seen at the top right of the photo.
Lincoln Home foundation, retaining wall, and south porch area as seen from the back yard. Photographer facing west.
The wall foundation, yard, and retaining wall along the south side of the Lincoln Home during the 1987-88 restoration. At this point in the construction, the south porch had been removed (seen on the far right of the photo), as well as the fencing along the south and west sides of the lot. Photographer facing…

