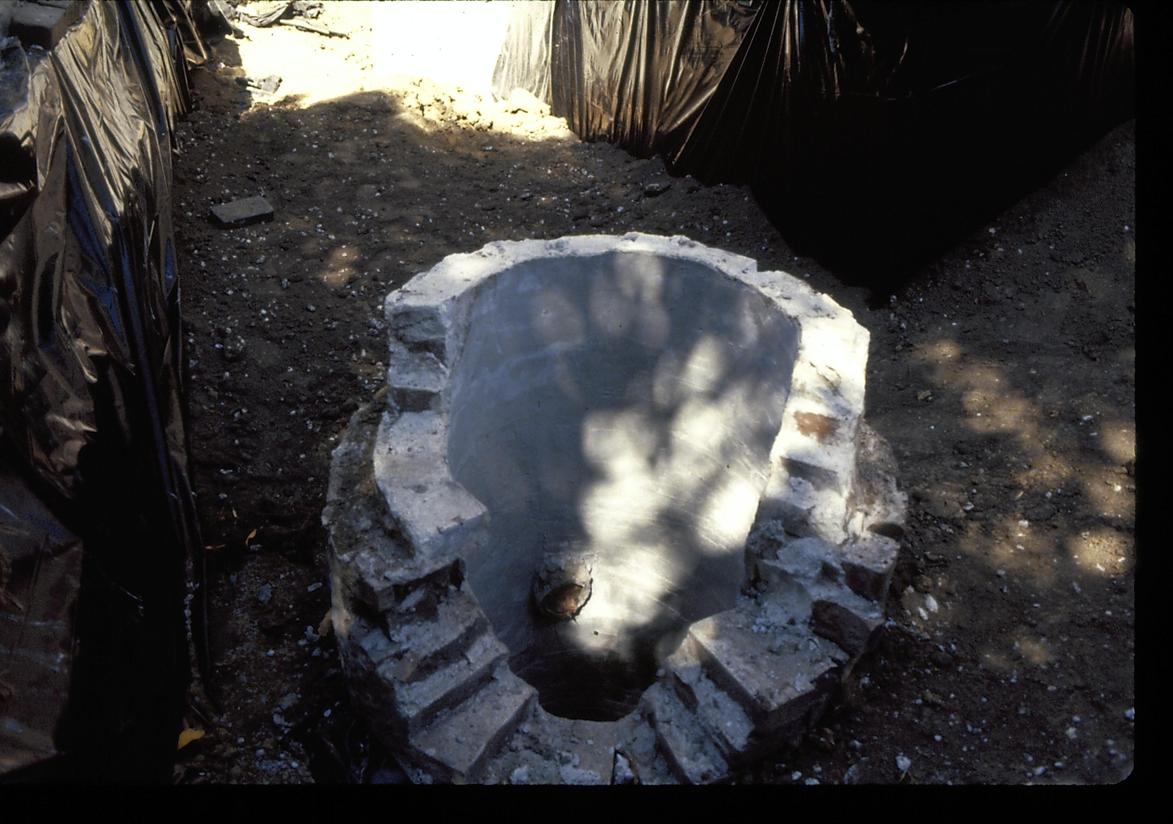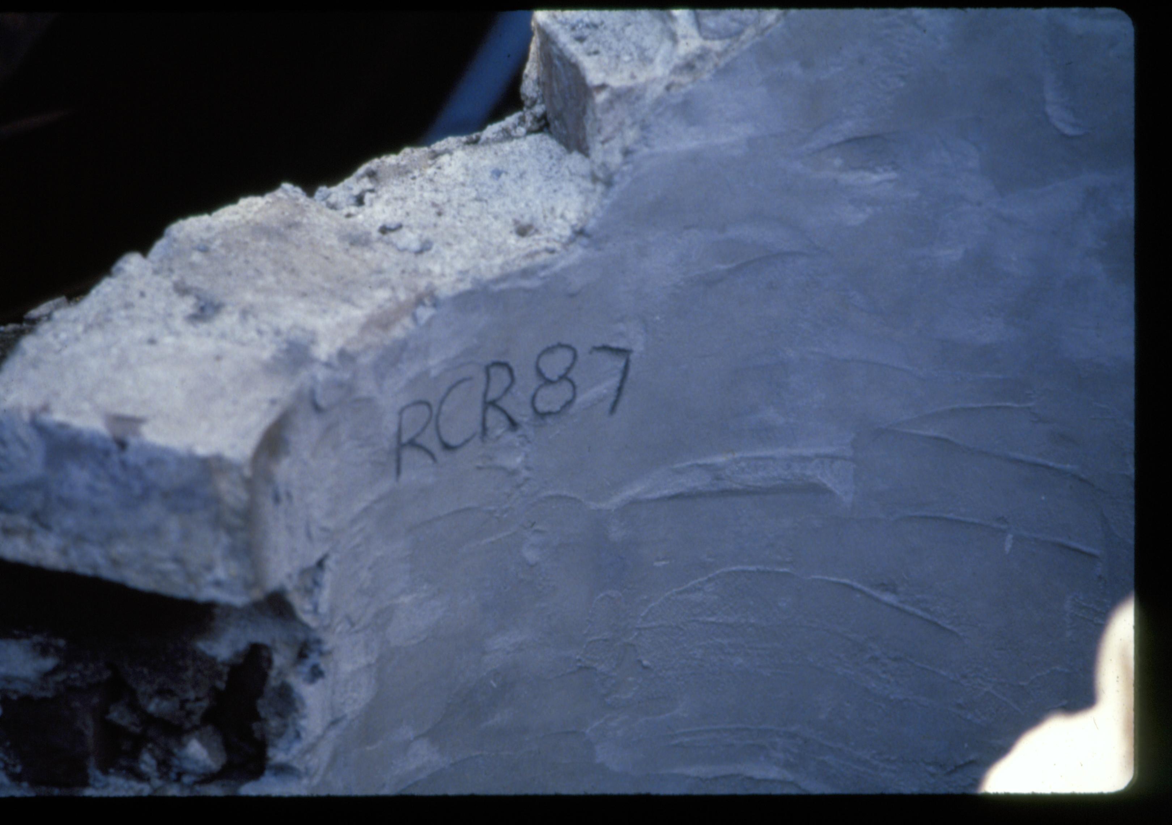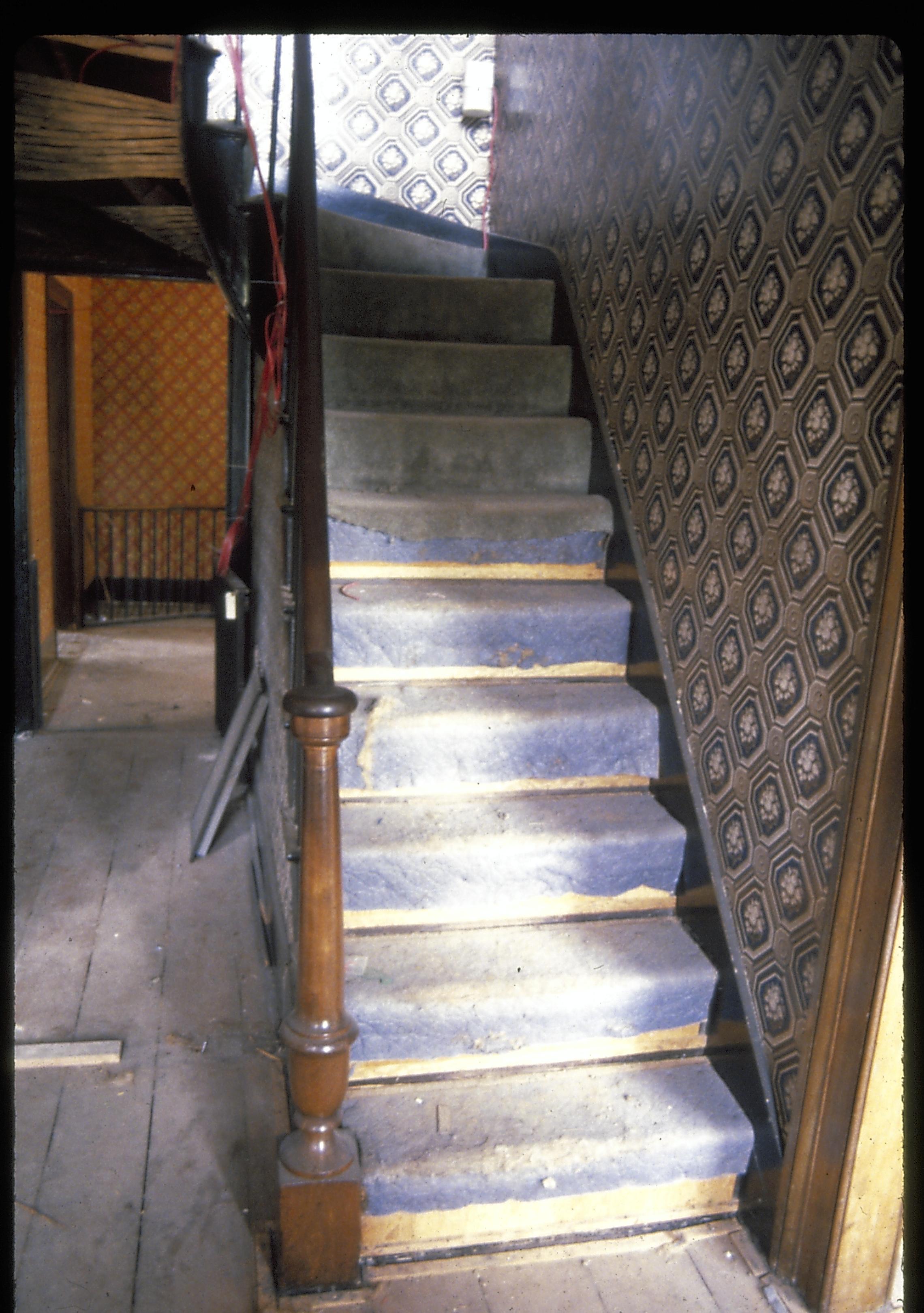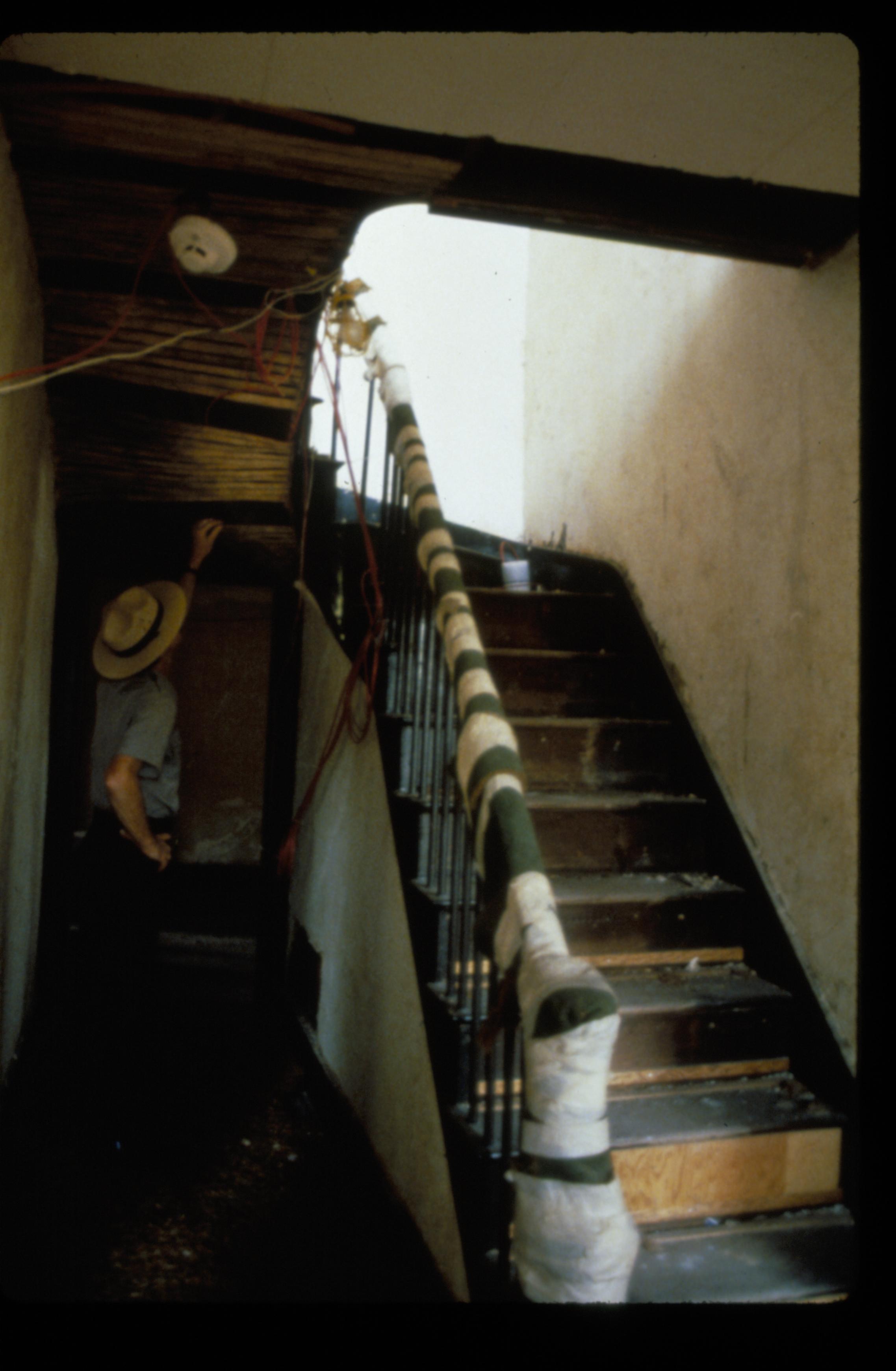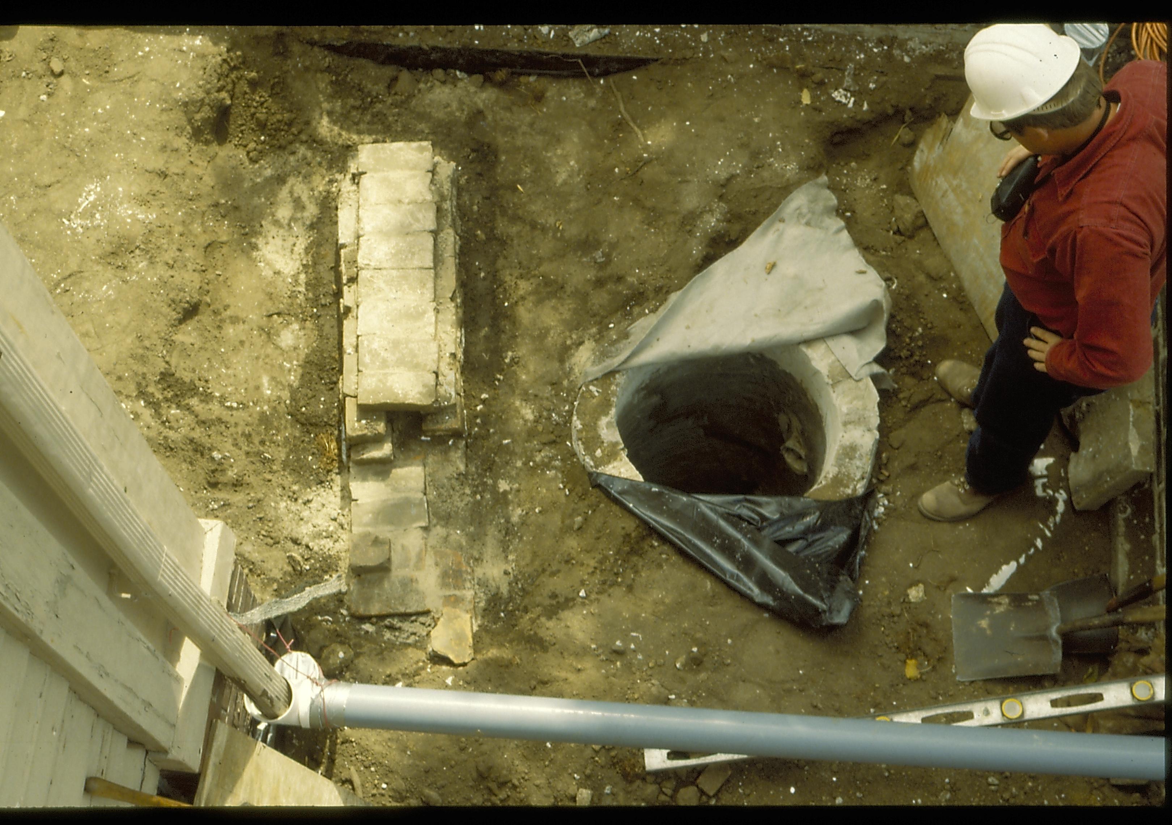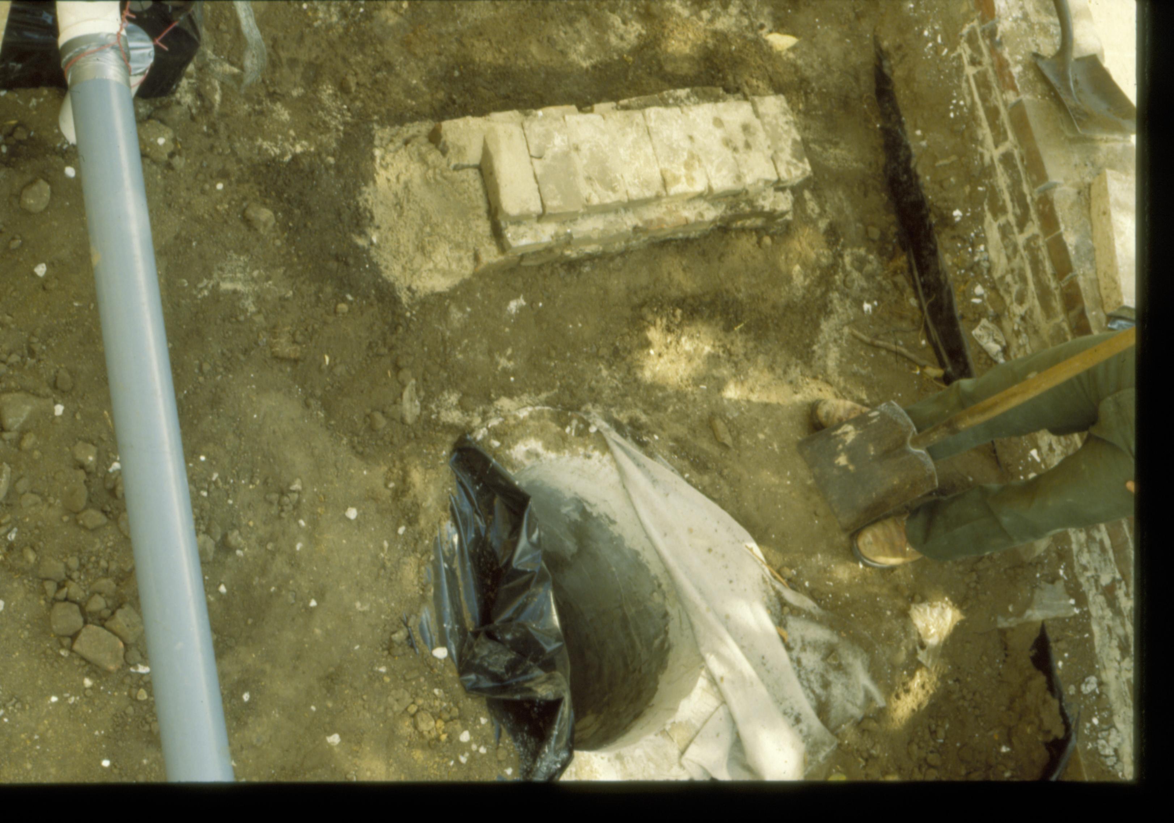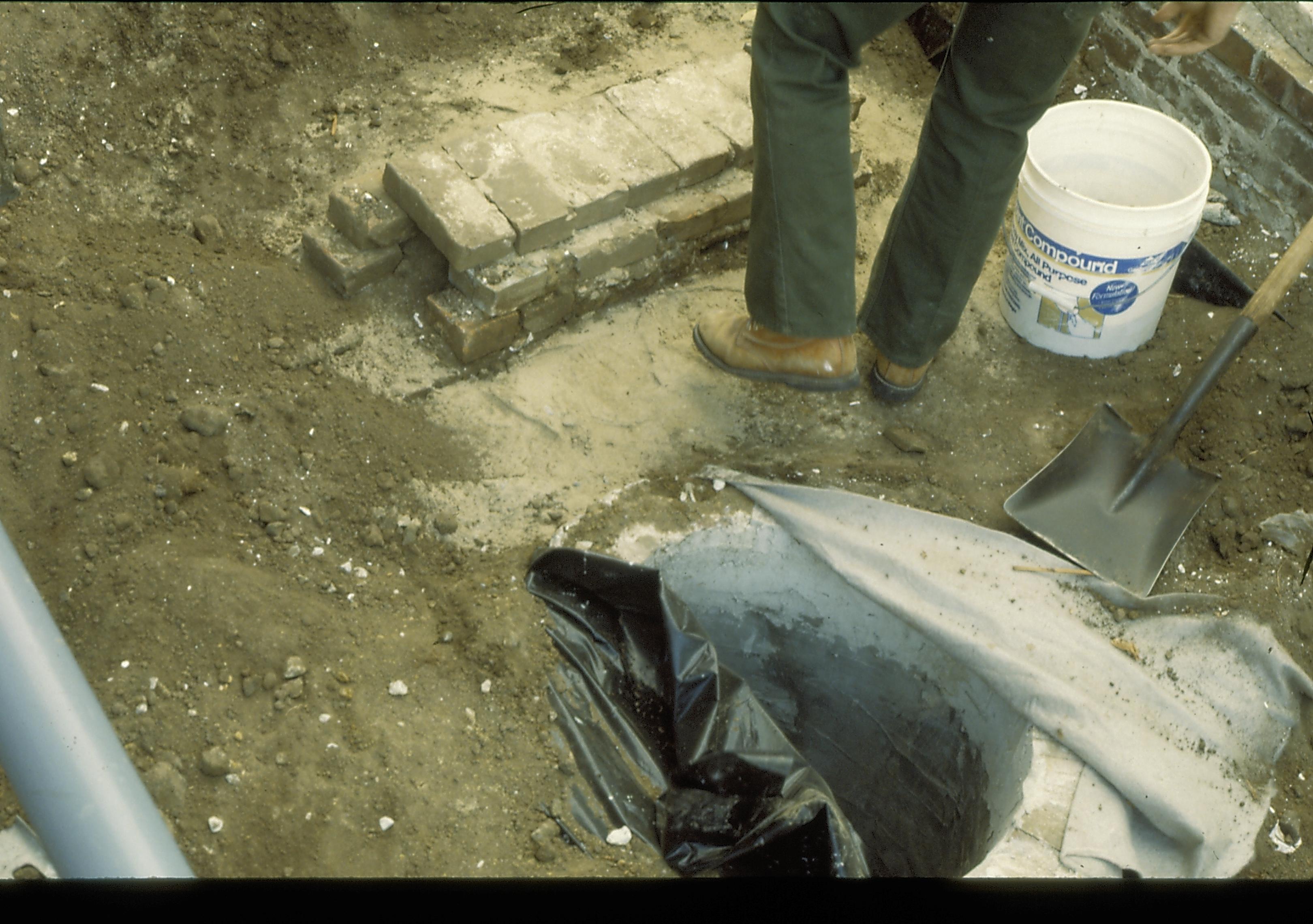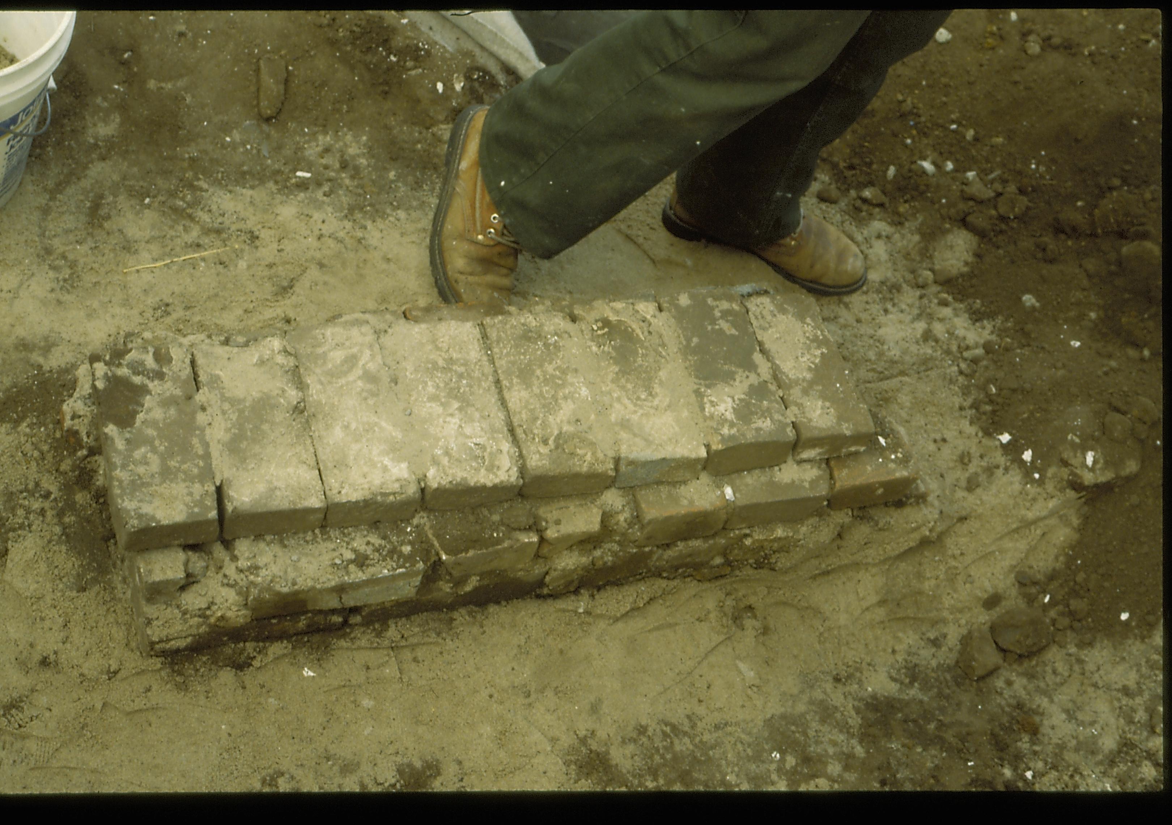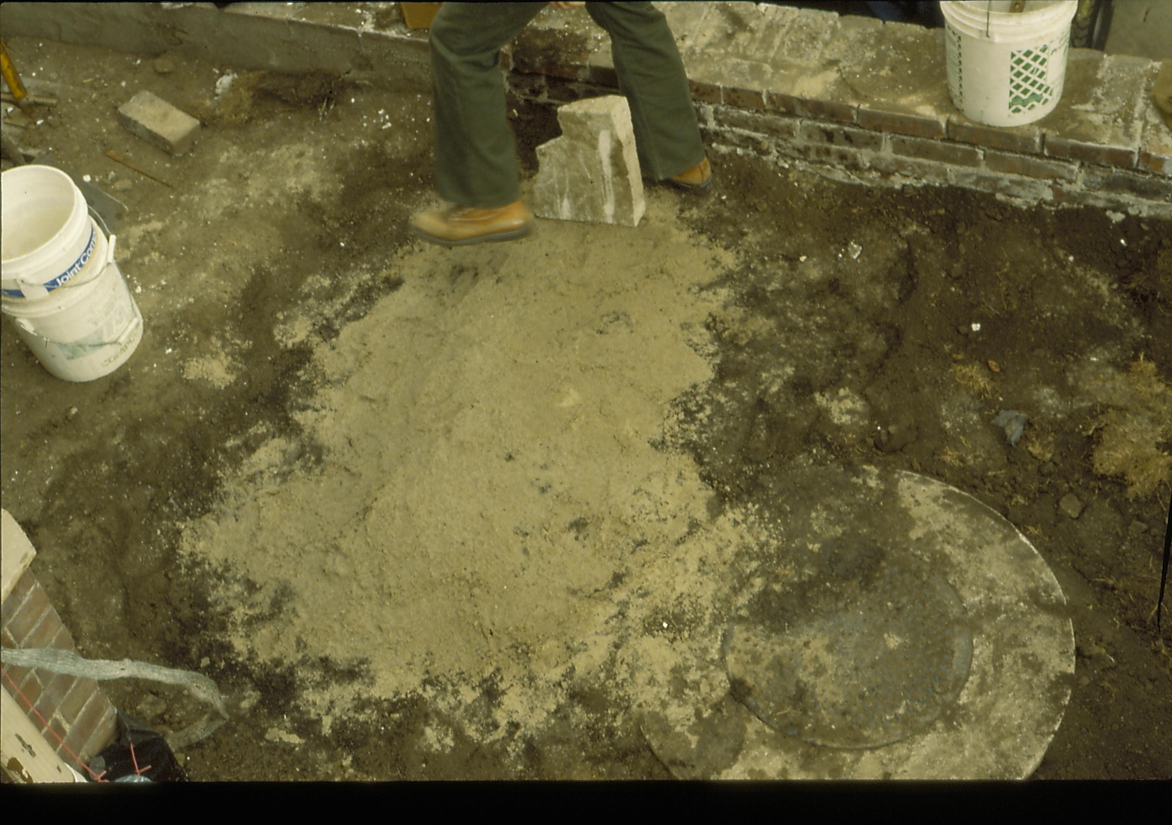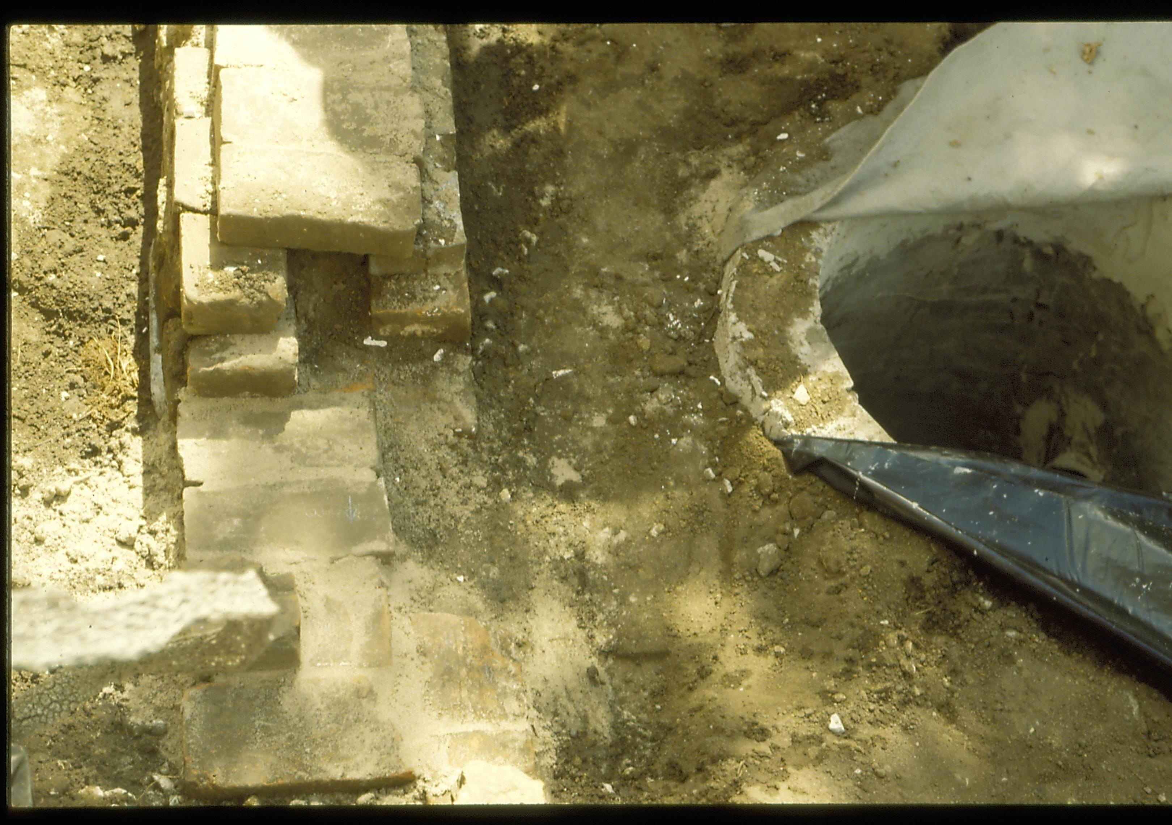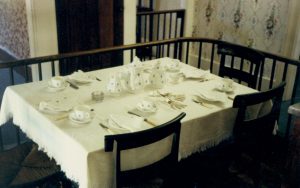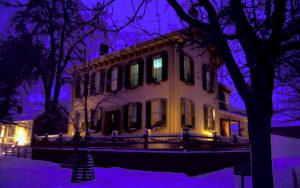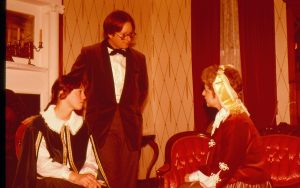View of Lower entrance section of Lincoln Home southwest corner cistern. Photographer facing northeast.
Keyword: Restoration
View of text on the inside of the Lincoln Home southwest cistern wall. Text reads "RCR87."
View of the front (western) interior stairwell of the Lincoln Home. Stairs are covered for protection. Front Hall floorboards can be seen, along with the pre-Restoration wallpaper in the Front Hall stairwell and Dining Room. Photographer facing east.
View of the front (western) interior stairwell of the Lincoln Home. Stairs are covered for protection. Handrail is covered for protection, and the plaster has been removed from the underside of the stairwell. Ranger can be seen examining the lathwork under the stairwell. Photographer facing east.
Worker examining the Lincoln Home historic gutter drain sleeve, and southwest cistern concrete cap. View from above.
Worker examining the Lincoln Home historic gutter drain sleeve, and southwest cistern concrete cap. View from above.
Worker removing soil from the Lincoln Home historic gutter drain sleeve, and southwest cistern concrete cap. View from above.
Worker examining the Lincoln Home historic gutter drain sleeve. View from above.
Worker removing soil from the Lincoln Home historic gutter drain sleeve, and southwest cistern concrete cap. View from above.
Close up view of the Lincoln Home historic gutter drain sleeve, and southwest cistern concrete cap. Photographer facing south.

