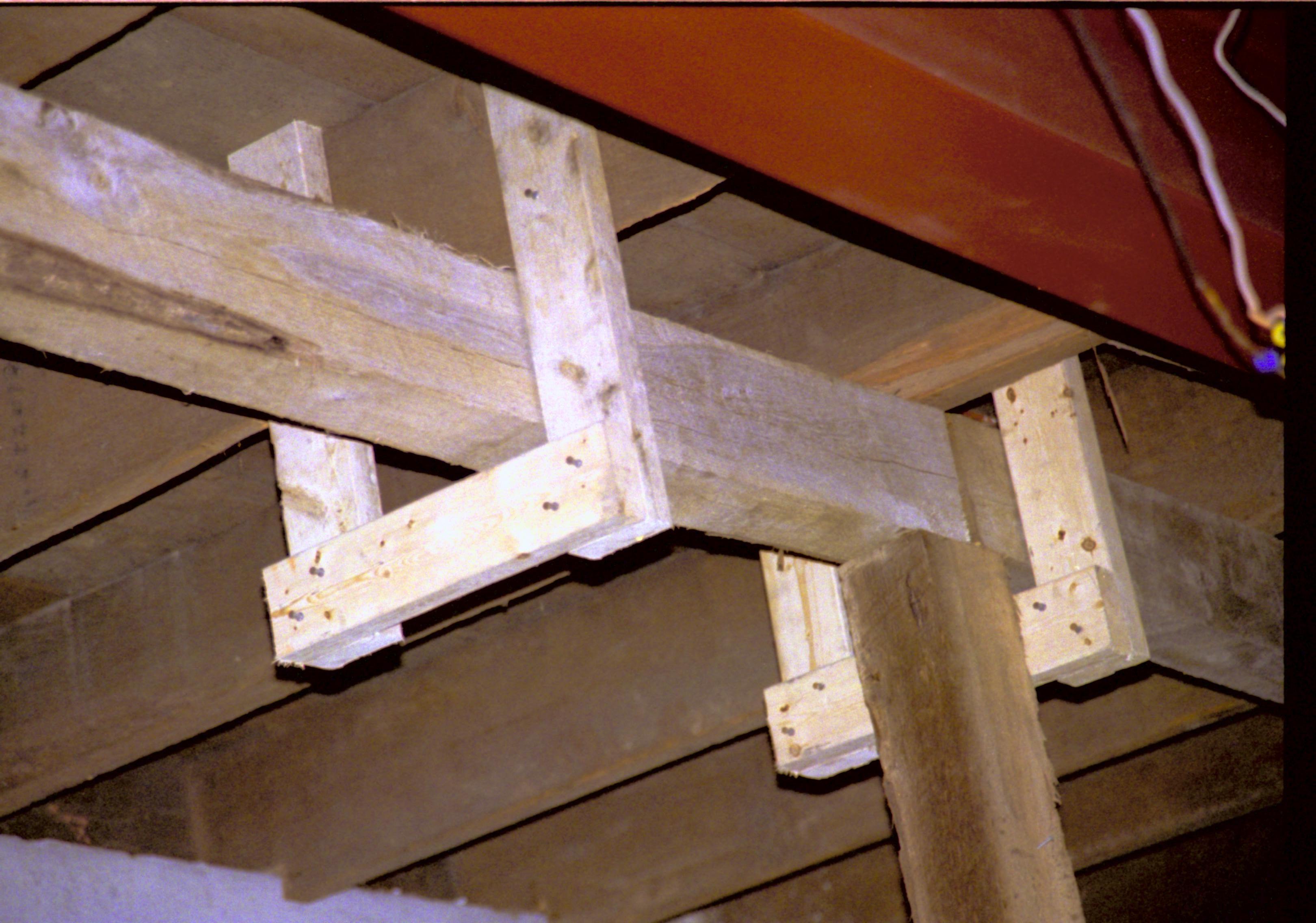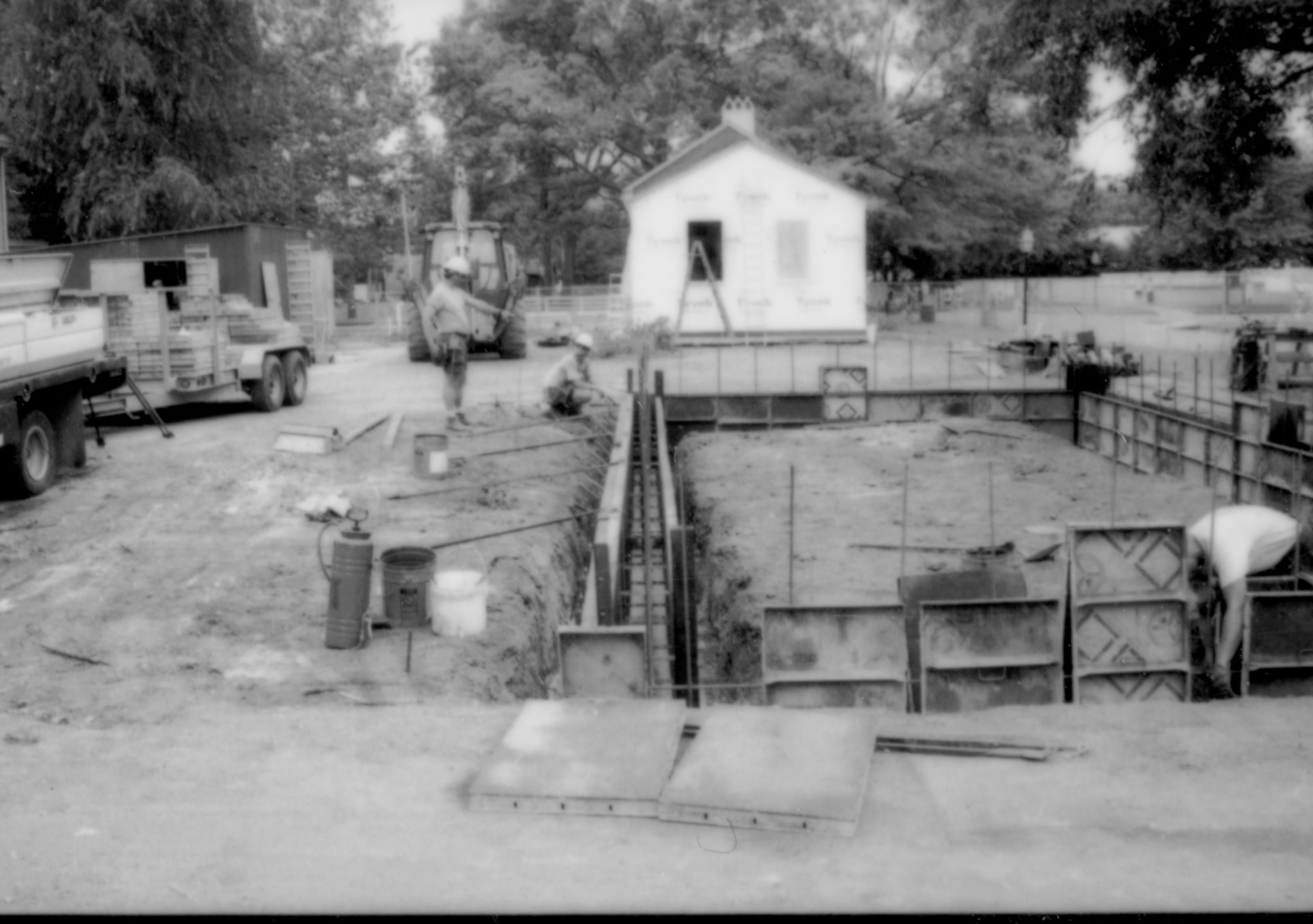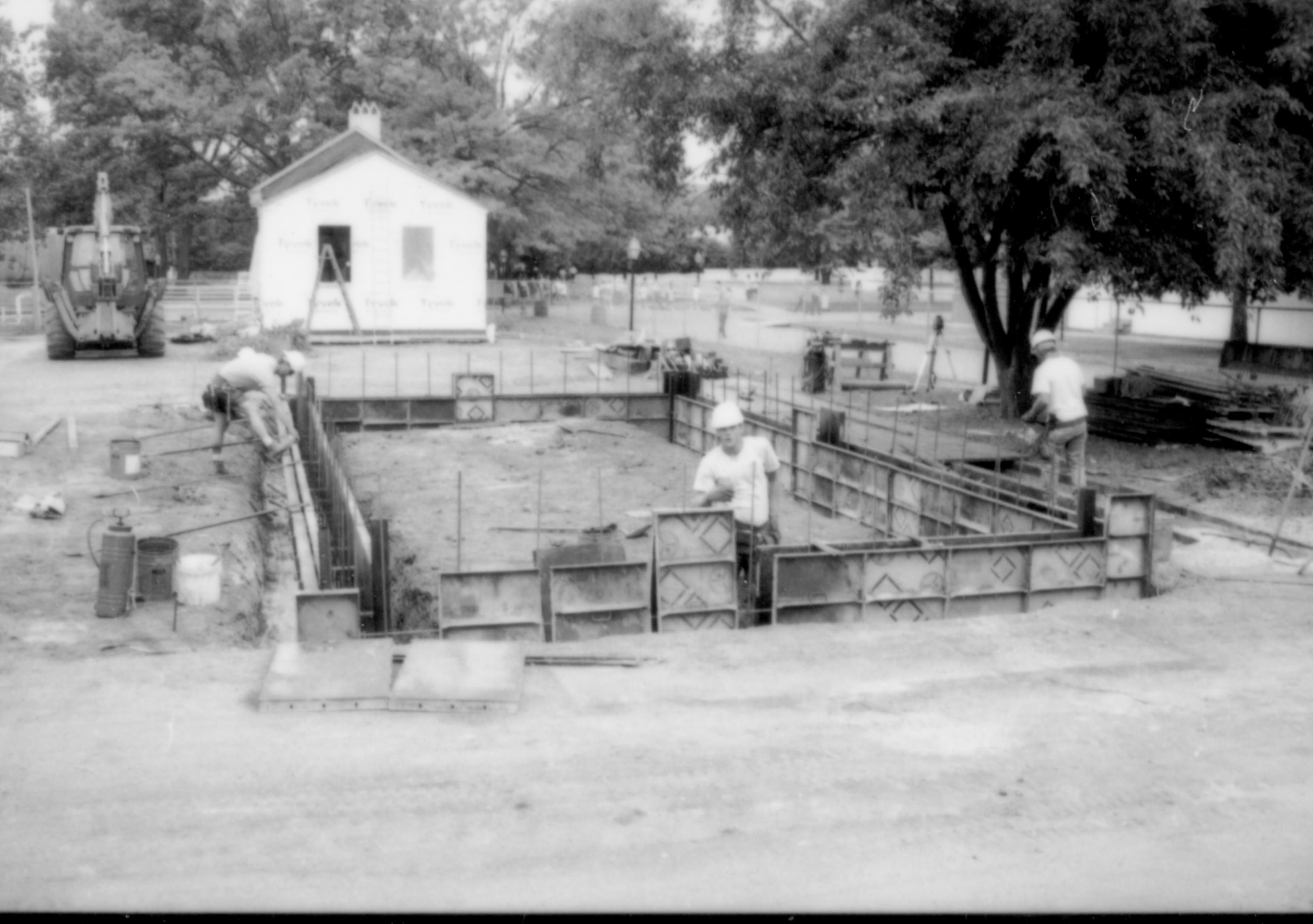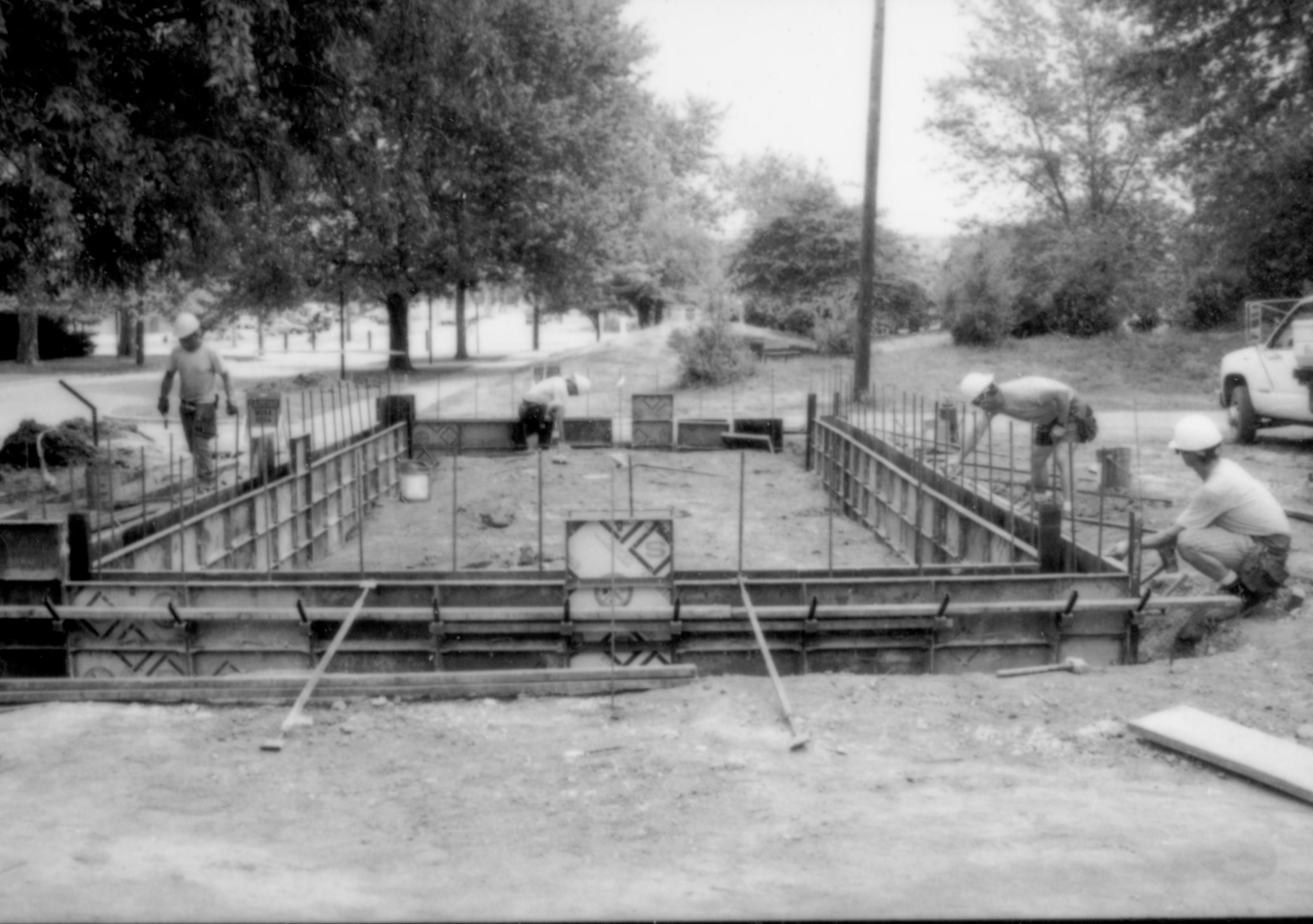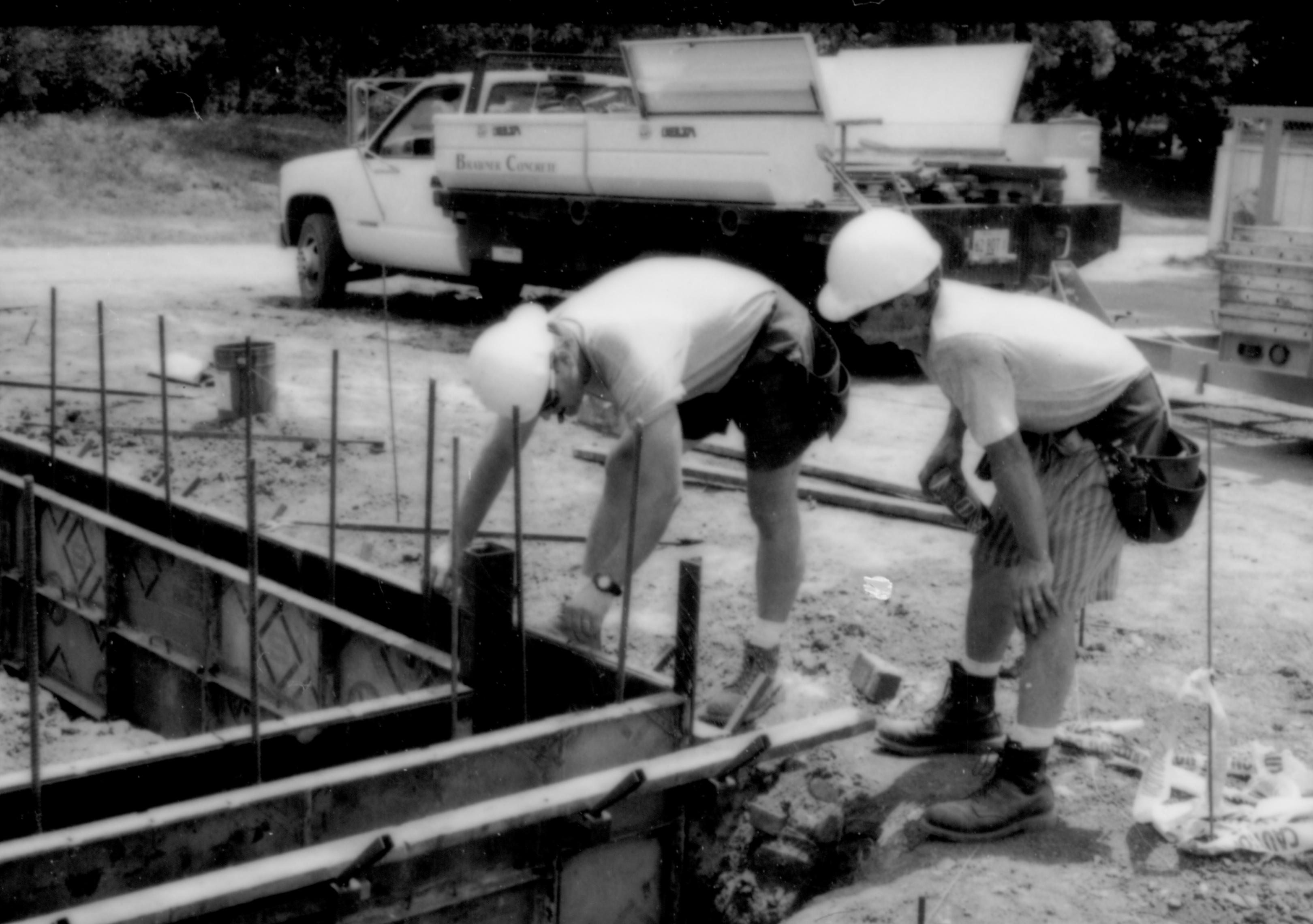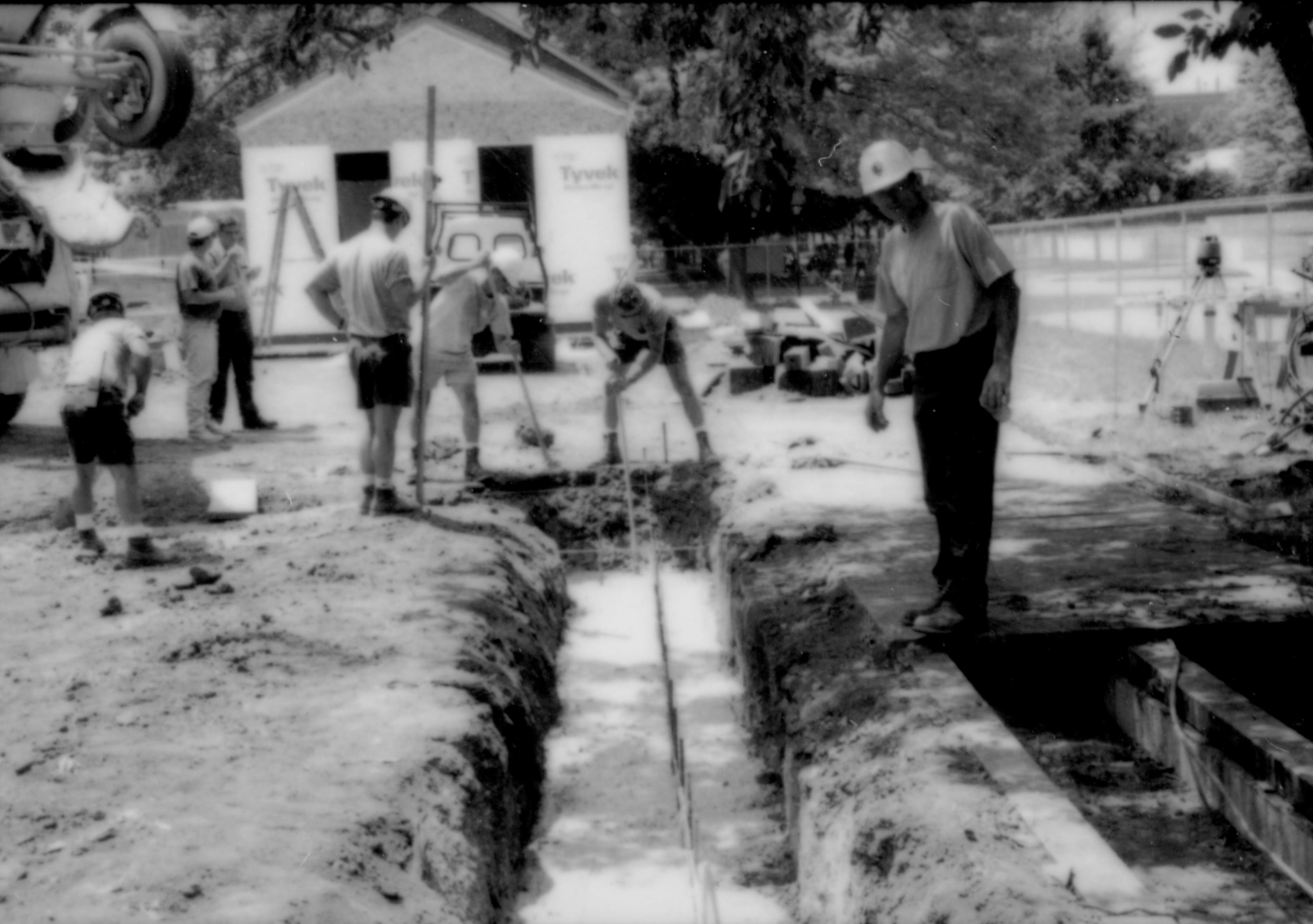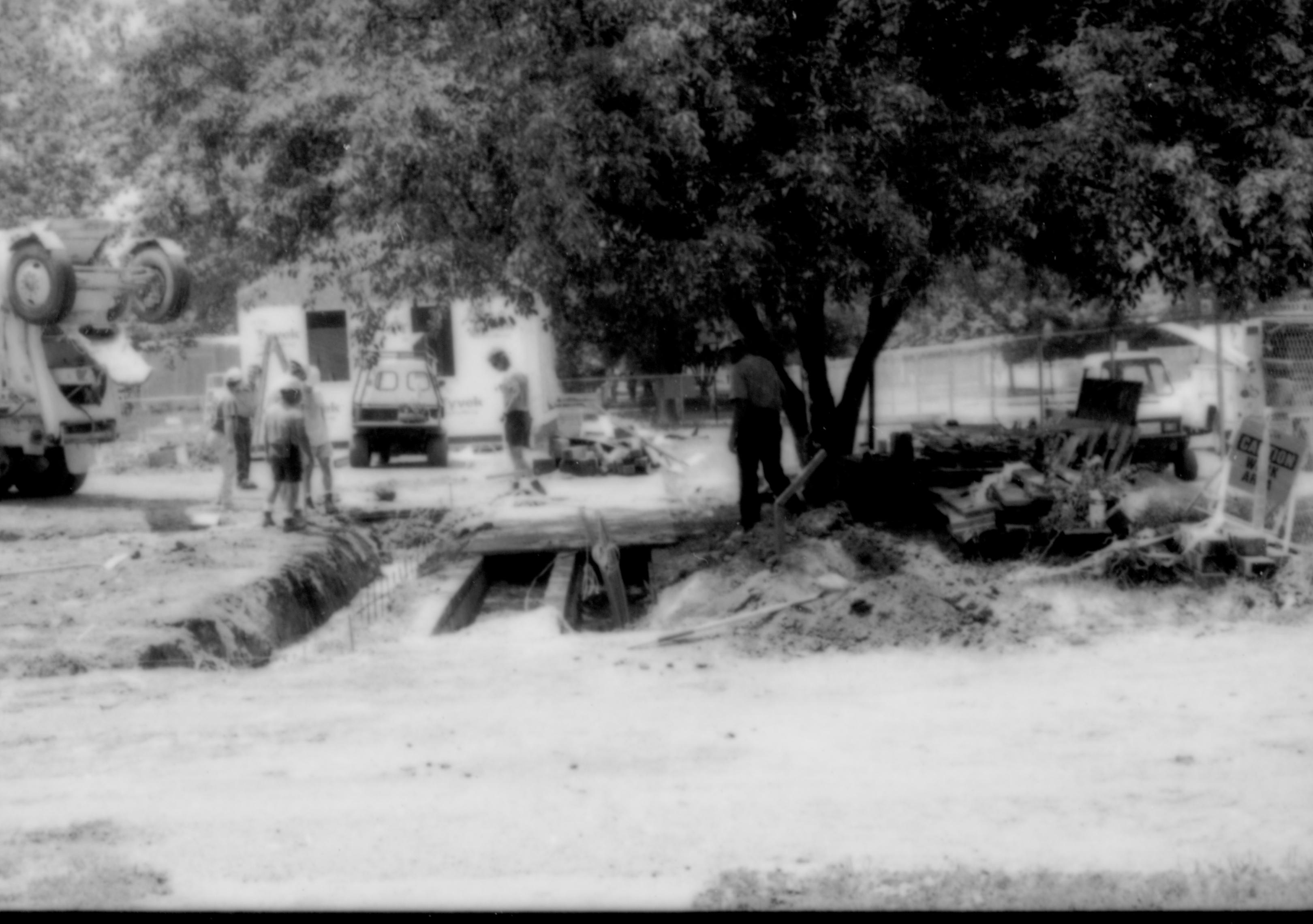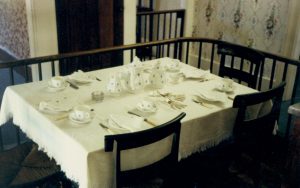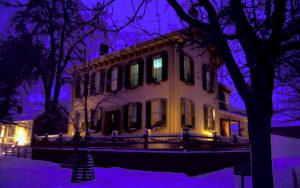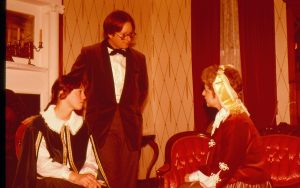East wall, Northeast corner- Photos taken looking South along East external wall; Northeast corner at right of photo. Foundation (pre-brick) clearly seen at bottom of photo. Lincoln Home NHS, Roll N6 sheet 1 of 2, Arnold House and Propety, exp 9 (8) renovation, Corneau, entryway
Keyword: Renovation
Basement- Detail of floor joists supporting the first floor; looking up from the basement Lincoln Home NHS, Roll N6 sheet 1 of 2, Arnold House and Propety, exp 4 (3) renovation, Corneau, basement
Basement- Looking at Southeast corner of room; photo taken standing at North wall. Towards top of photo can see added supports for the first floor joists Lincoln Home NHS, Roll N6 sheet 1 of 2, Arnold House and Propety, exp 3 (2) renovation, Corneau, basement
Basement- Looking at south wall and details at west side of room. Floor joists supports for first floor visible at top left coner of photo. Staircase/entry to basement at right-lower right of photo Lincoln Home NHS, Roll N6 sheet 1 of 2, Arnold House and Propety, exp 2 (1) renovation, Corneau, basement
West- Bracing for second concrete pour Lincoln Home NHS, CRS Collections Move, Arnold Barn Foundations, Roll N16, exp 22 Arnold Barn, renovation
West- Bracing for second concrete pour Lincoln Home NHS, CRS Collections Move, Arnold Barn Foundations, Roll N16, exp 21 Arnold Barn, renovation
East- Bracing for second concrete pour Lincoln Home NHS, CRS Collections Move, Arnold Barn Foundations, Roll N16, exp 20 Arnold Barn, renovation
Southwest- Bracing for second concrete pour Lincoln Home NHS, CRS Collections Move, Arnold Barn Foundations, Roll N16, exp 19 Arnold Barn, renovation
West- Concrete pour for footings Lincoln Home NHS, CRS Collections Move, Arnold Barn Foundations, Roll N16, exp 18 Arnold Barn, renovation
West- Concrete pour for footings Lincoln Home NHS, CRS Collections Move, Arnold Barn Foundations, Roll N16, exp 17 Arnold Barn, renovation


