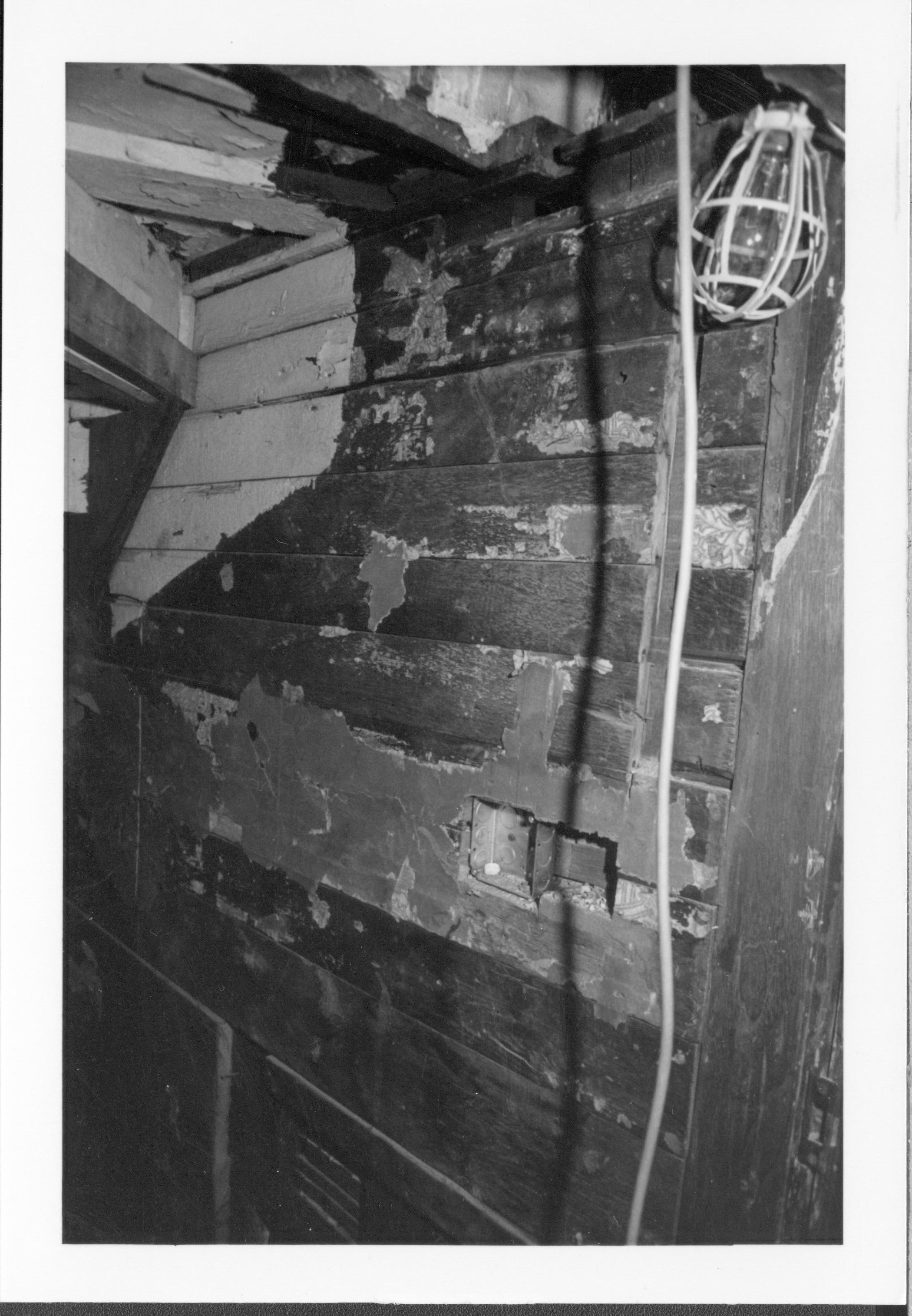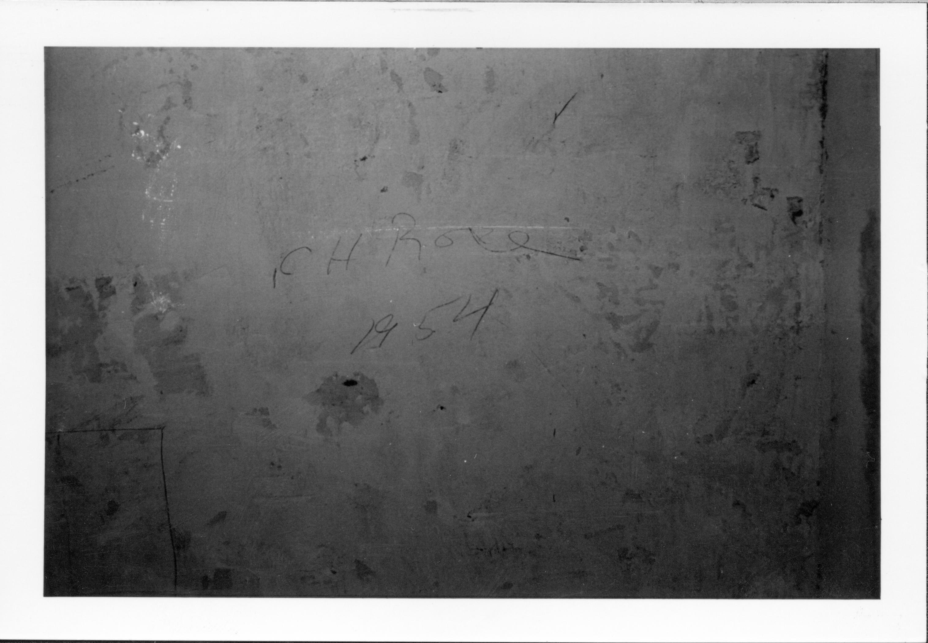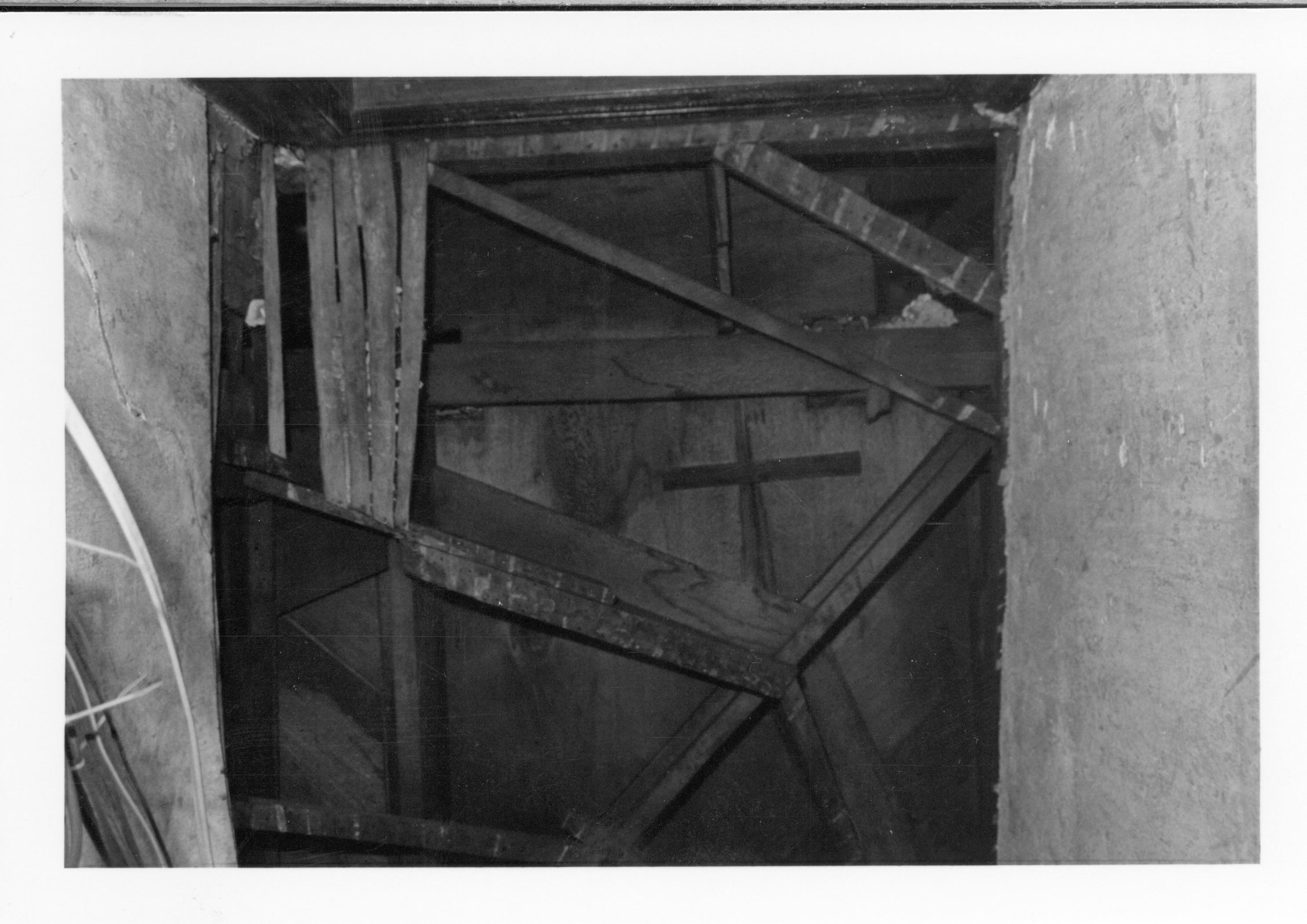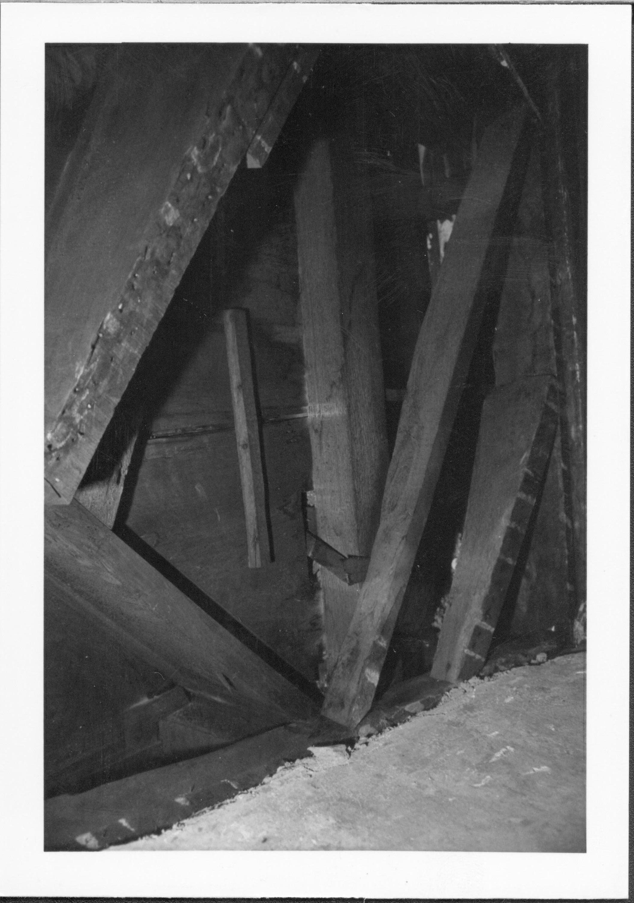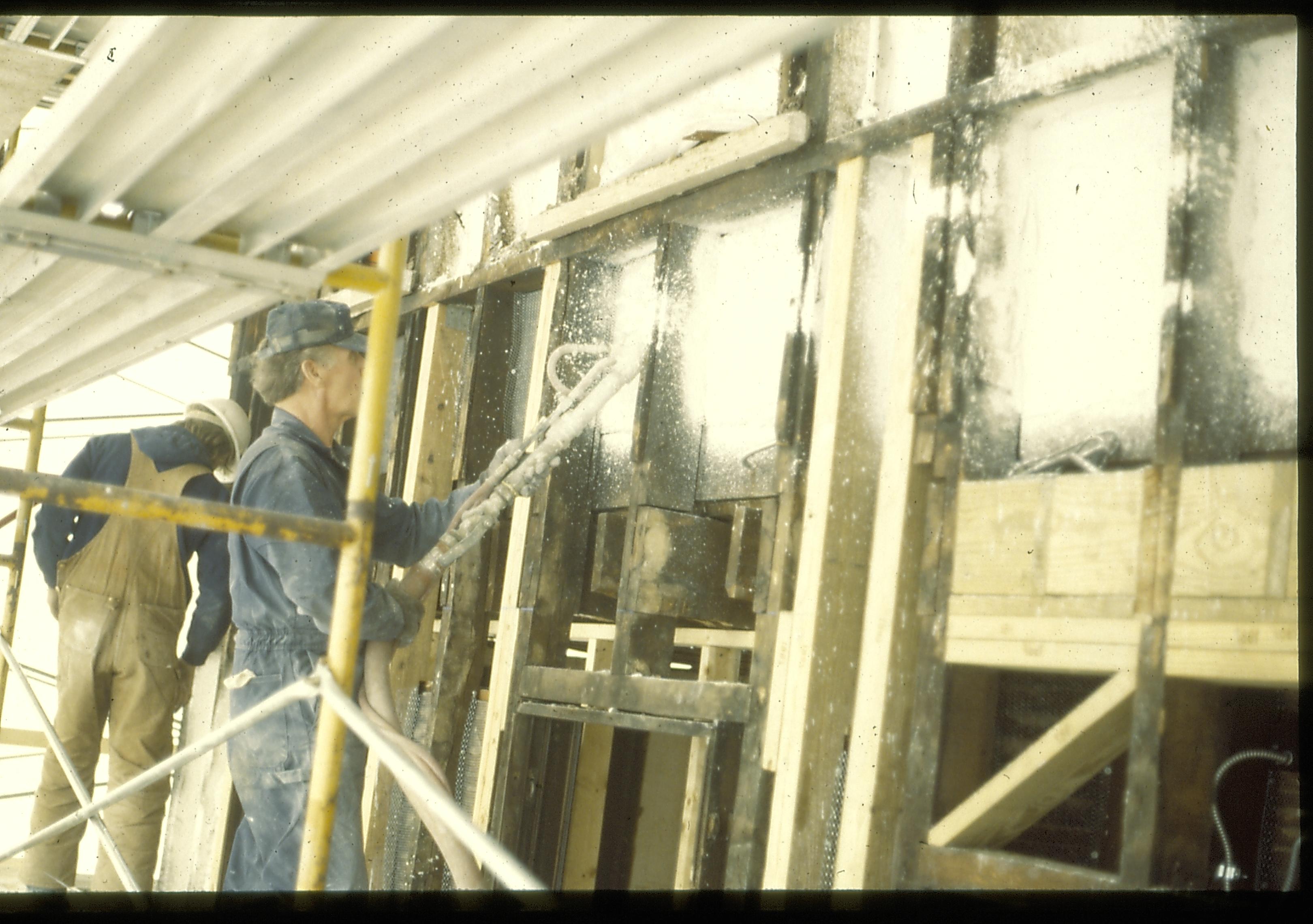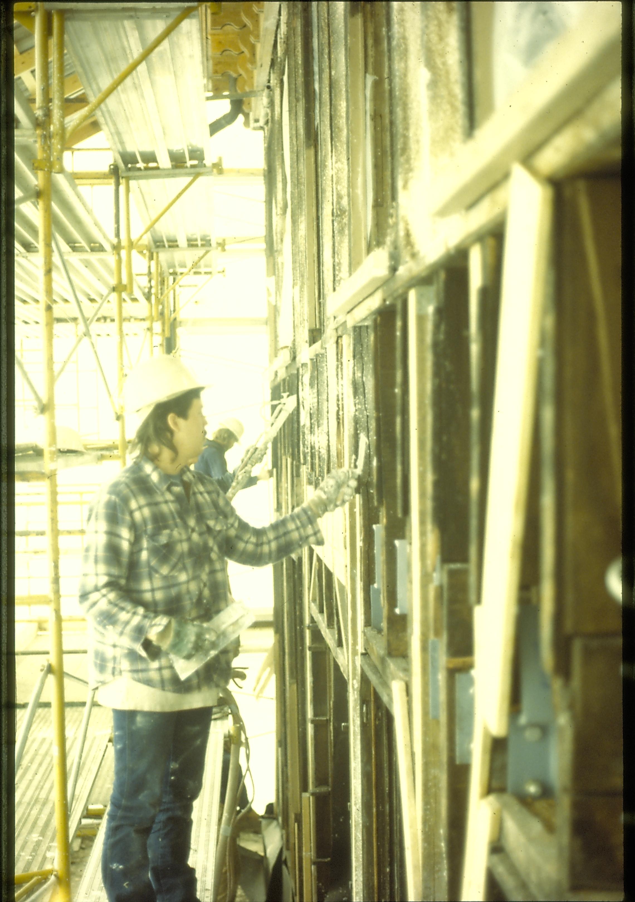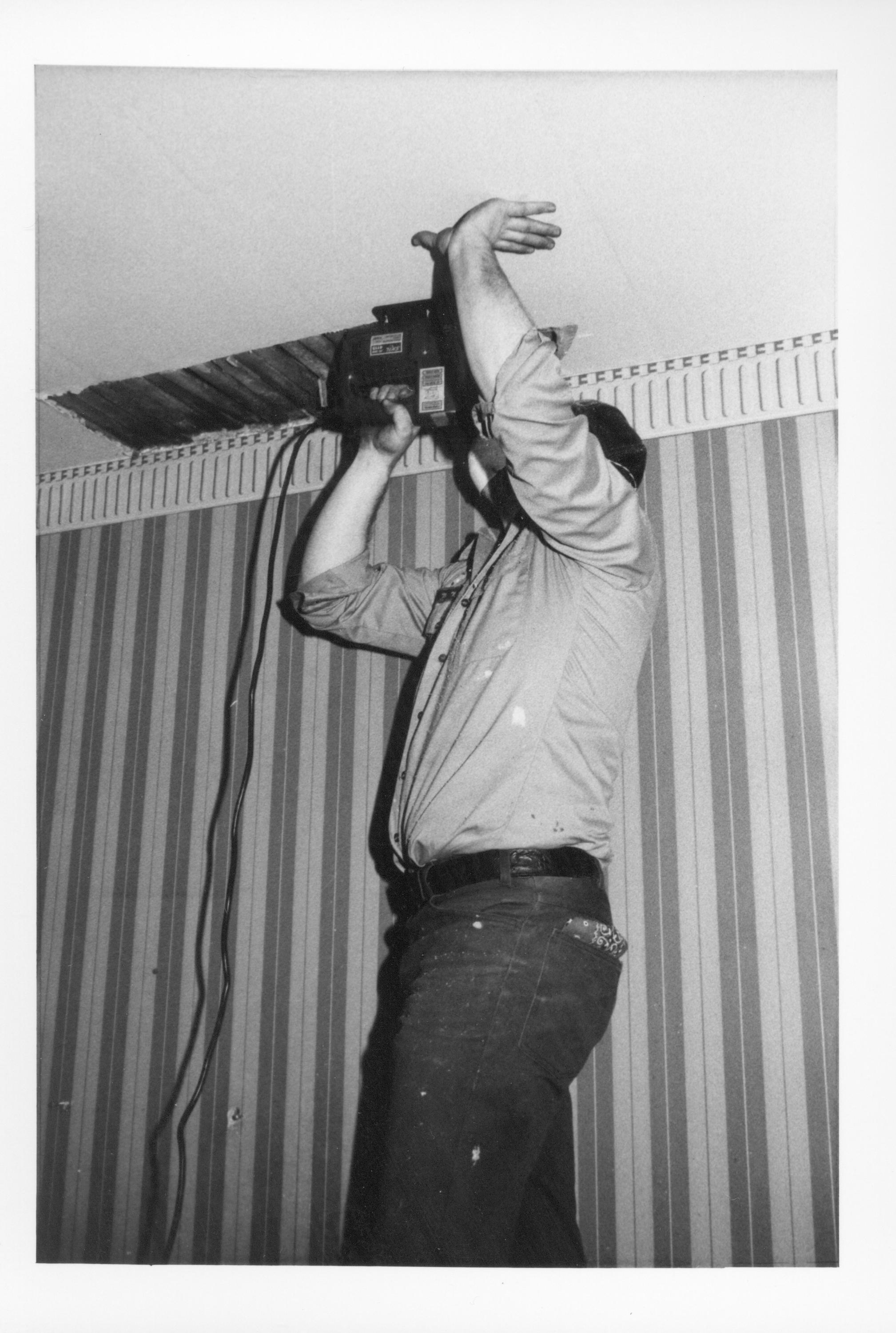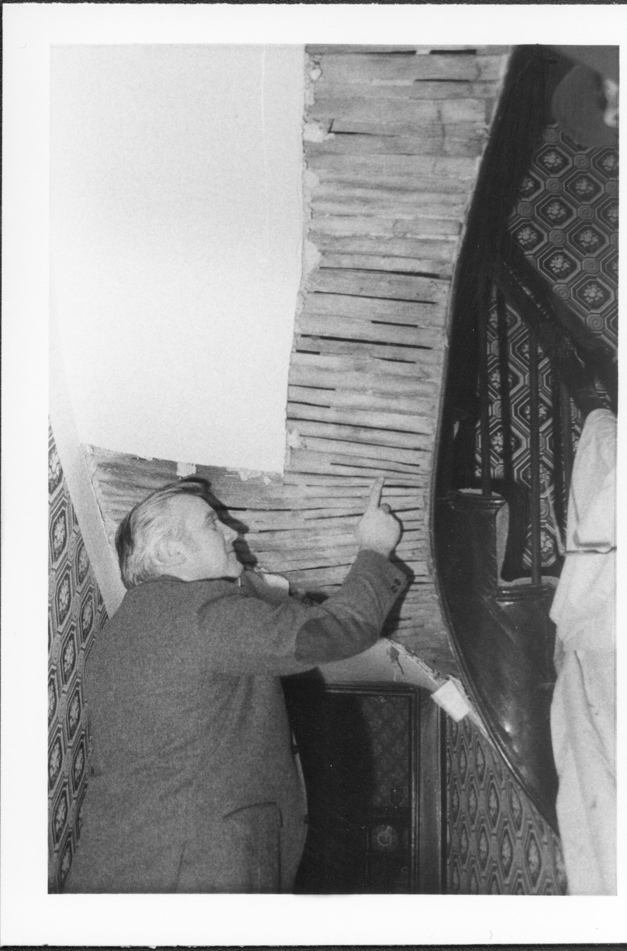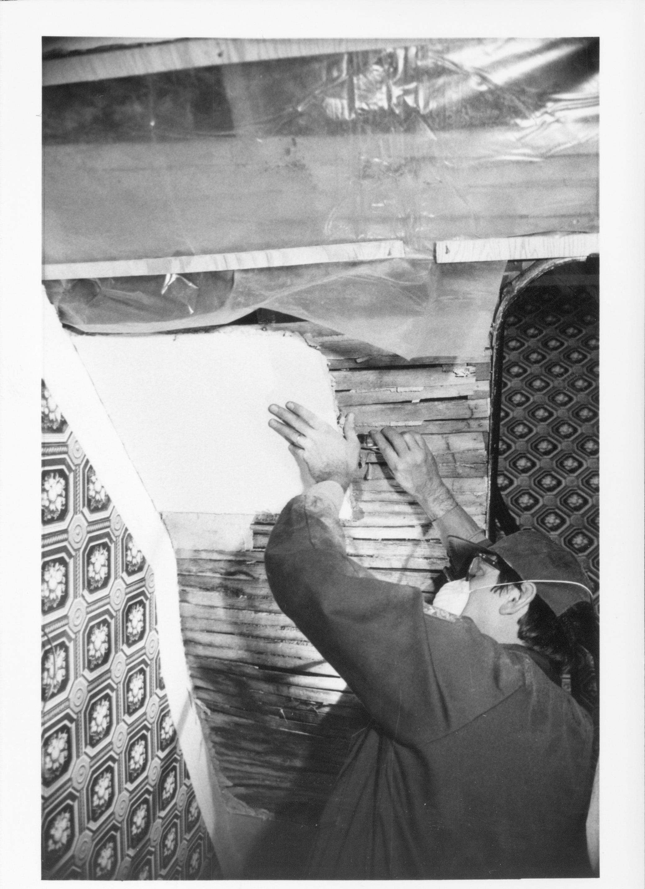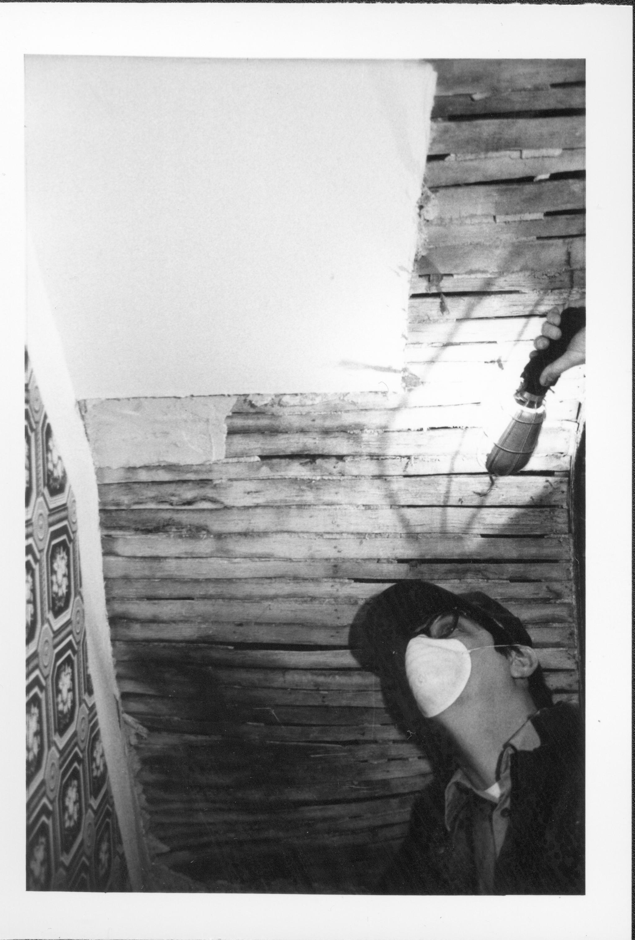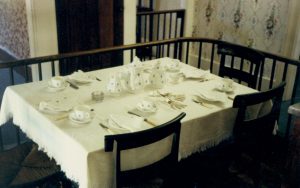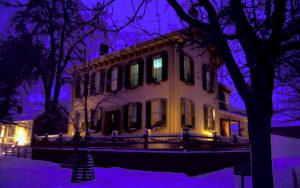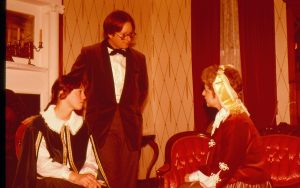Detail of the north (right) wall of the Dining Room closet. The underside of the stairwell can be seen to the left of the photo. Image is sideways as of 3/30/25; to view properly, rotate 90 degrees clockwise (right). Photographer facing north west.
Keyword: Plaster
Bare plaster wall in Lincoln Home, with grafitti/signature of "(C?)H Rove 1954." Location unknown, probably on or along front (west) interior stairwell.
View, straight up, of front interior stairwell of the Lincoln Home. Doorframe at top of picture borders on the Dining Room. Focus of image is the first landing of the stairwell. Photo may be reversed left-right.
Photo is from investigation of front stairway, possibly the ceiling of the 1st floor hall, or the underside of the stairwell. Image may need to be rotated 90 degrees clockwise.
Lincoln Home Back Plaster slide sleeve (Restoration Sleeve LIHO), 22, maintenance Lincoln, Home, Restoration, plaster
Lincoln Home - Back Plaster, 1987 slide sleeve (No.2) Lincoln, Home, scaffolding, plaster, Restoration
NA Lincoln, Home, Restoration, ceiling, plaster
NA Lincoln, Home, Restoration, ceiling, plaster, stairwell
NA Lincoln, Home, Restoration, ceiling, plaster, stairwell
NA Lincoln, Home, Restoration, ceiling, plaster, stairwell

