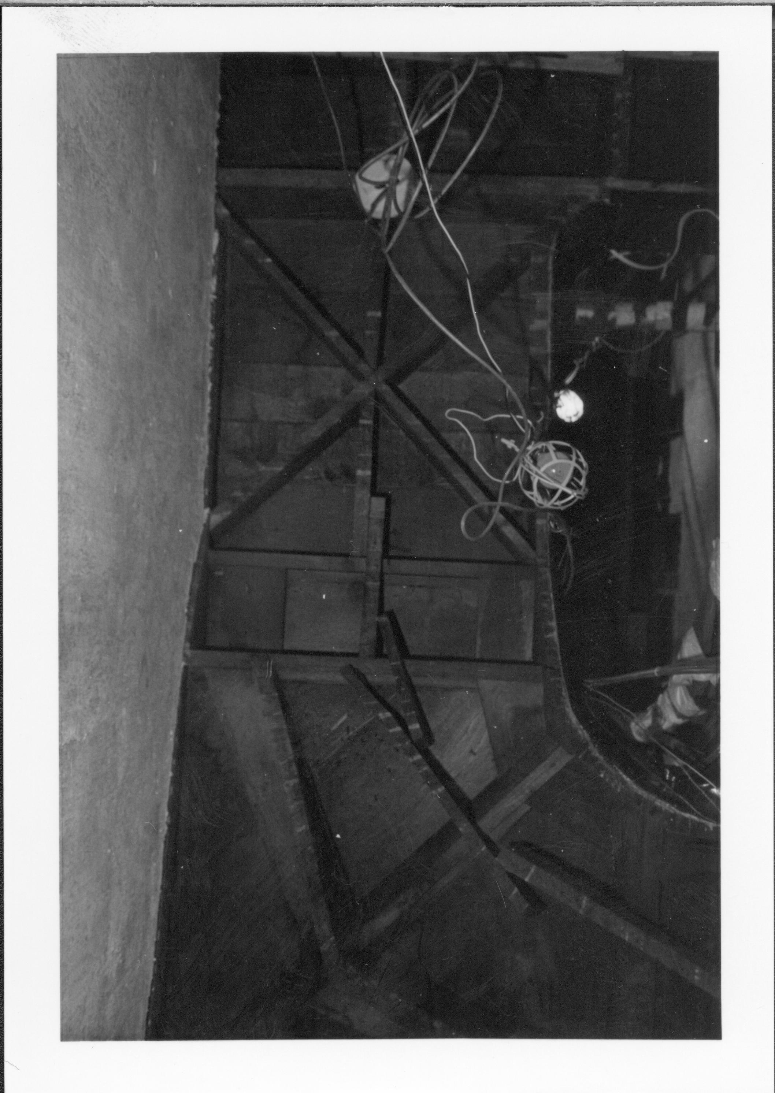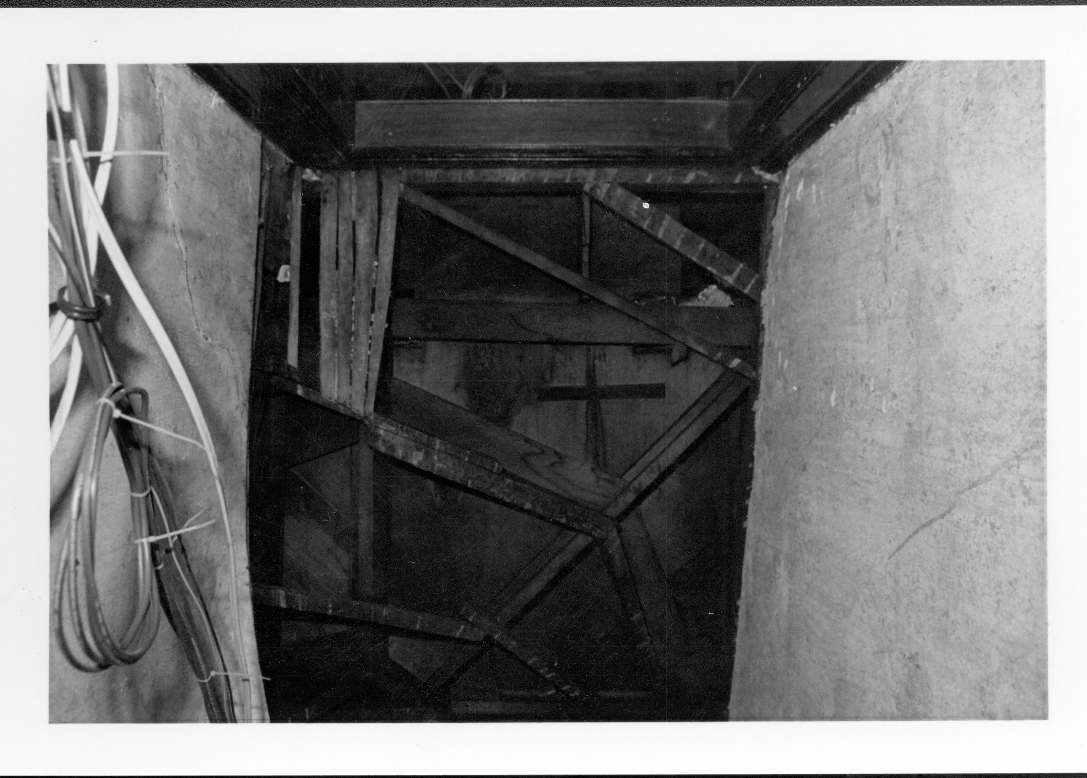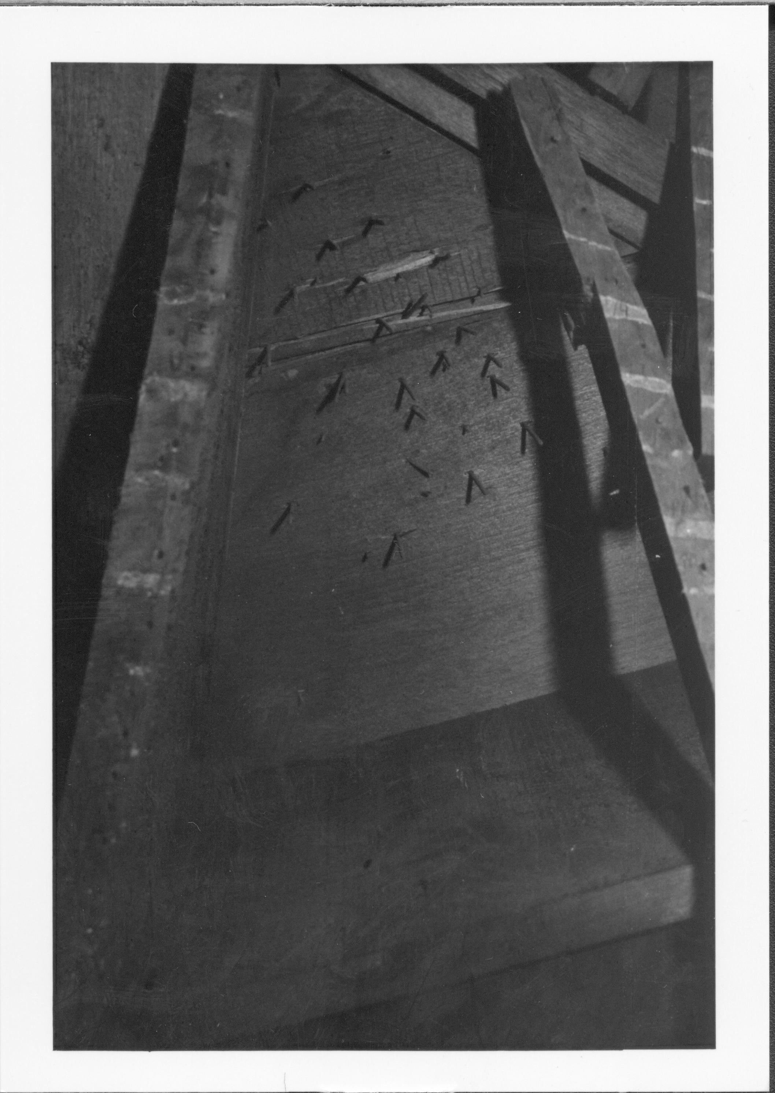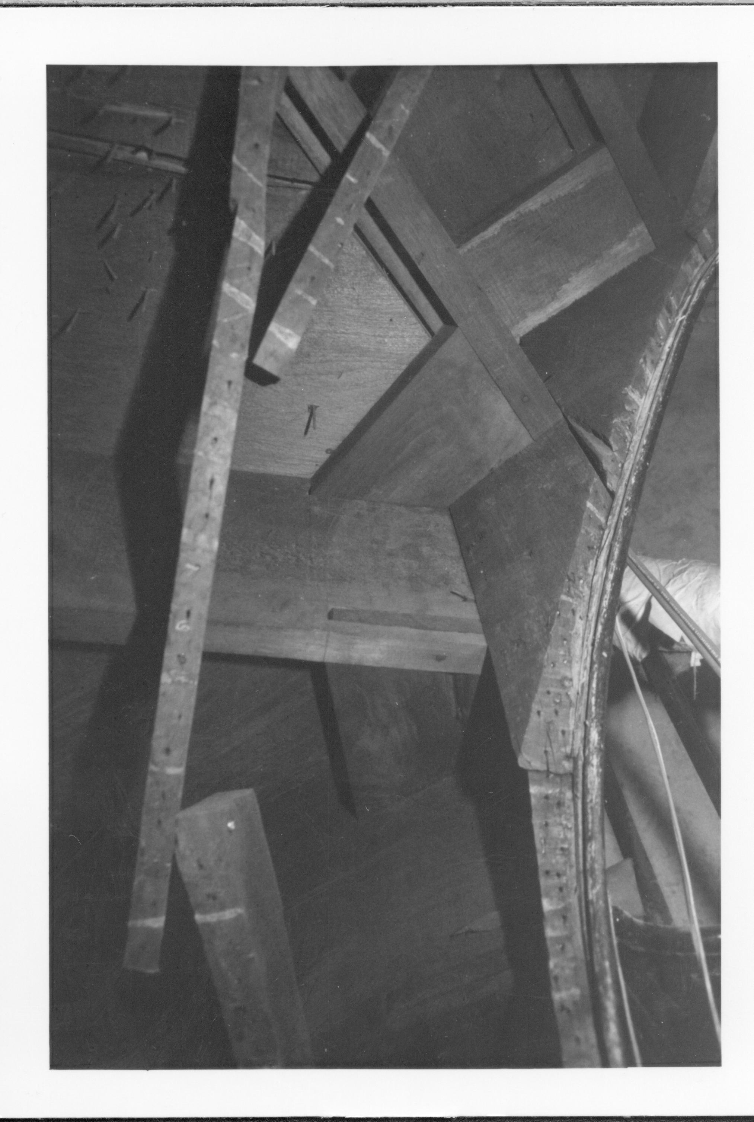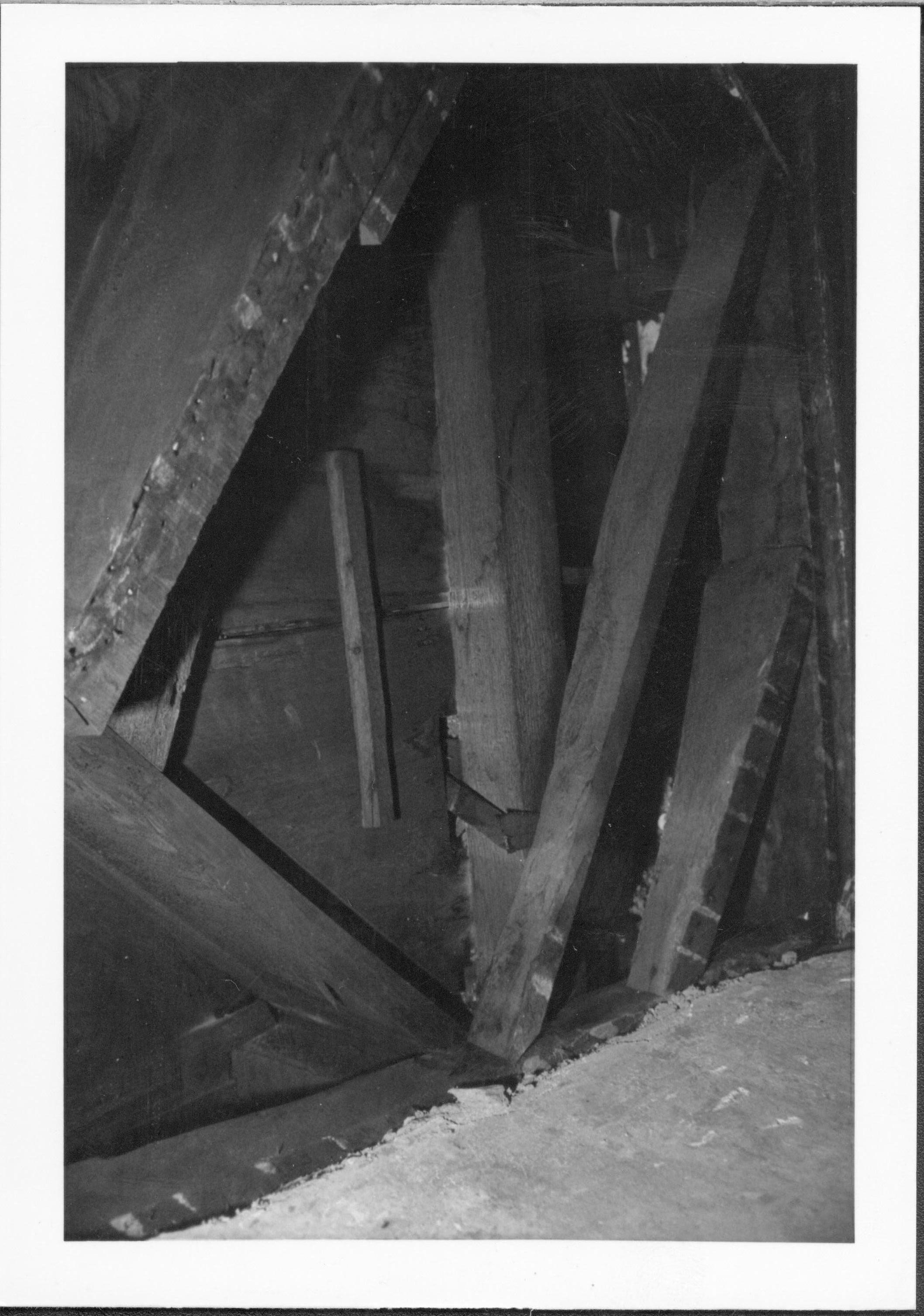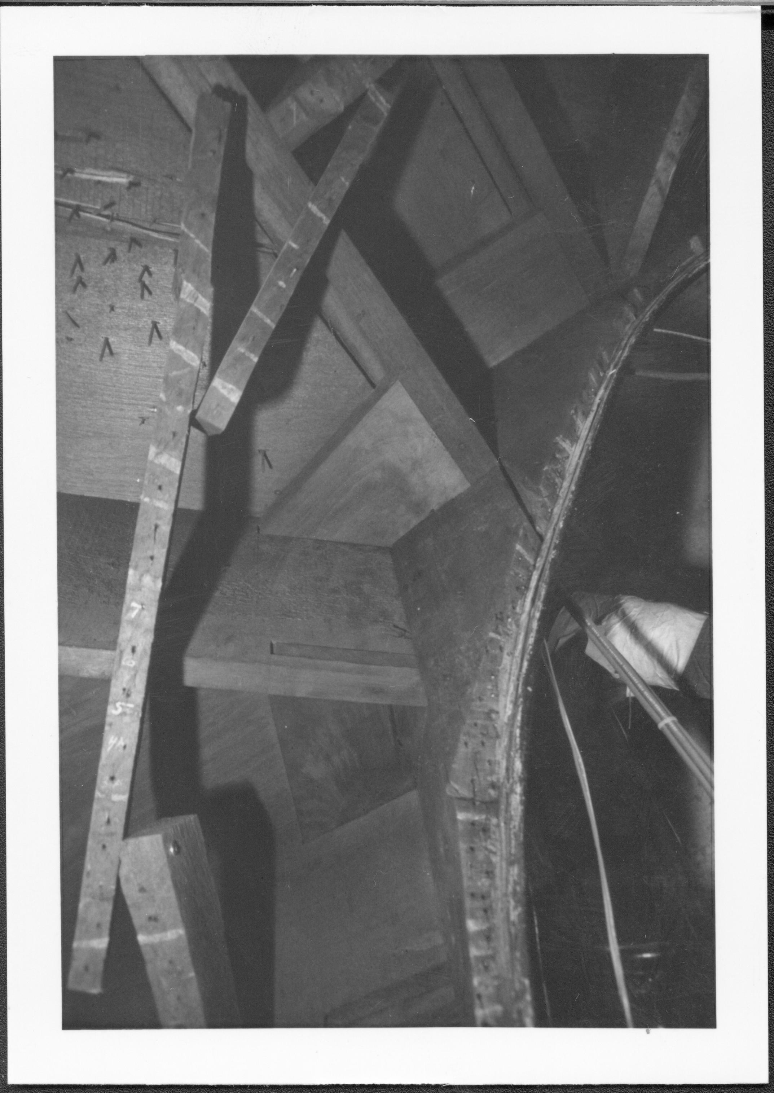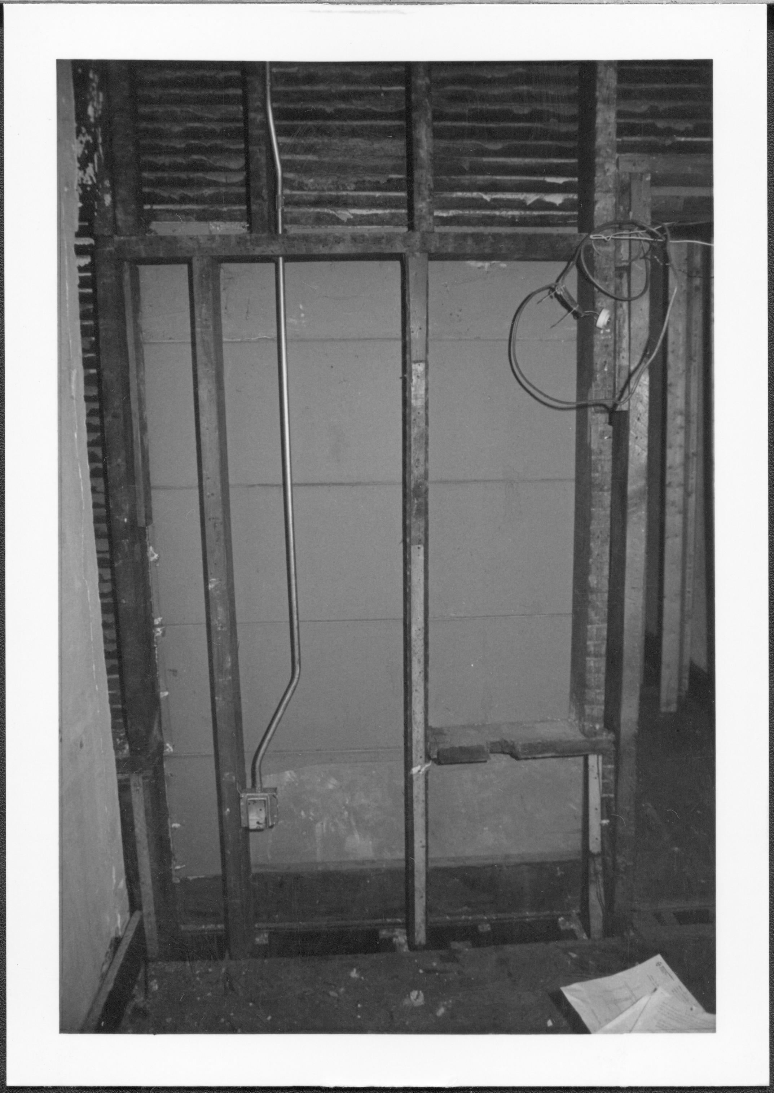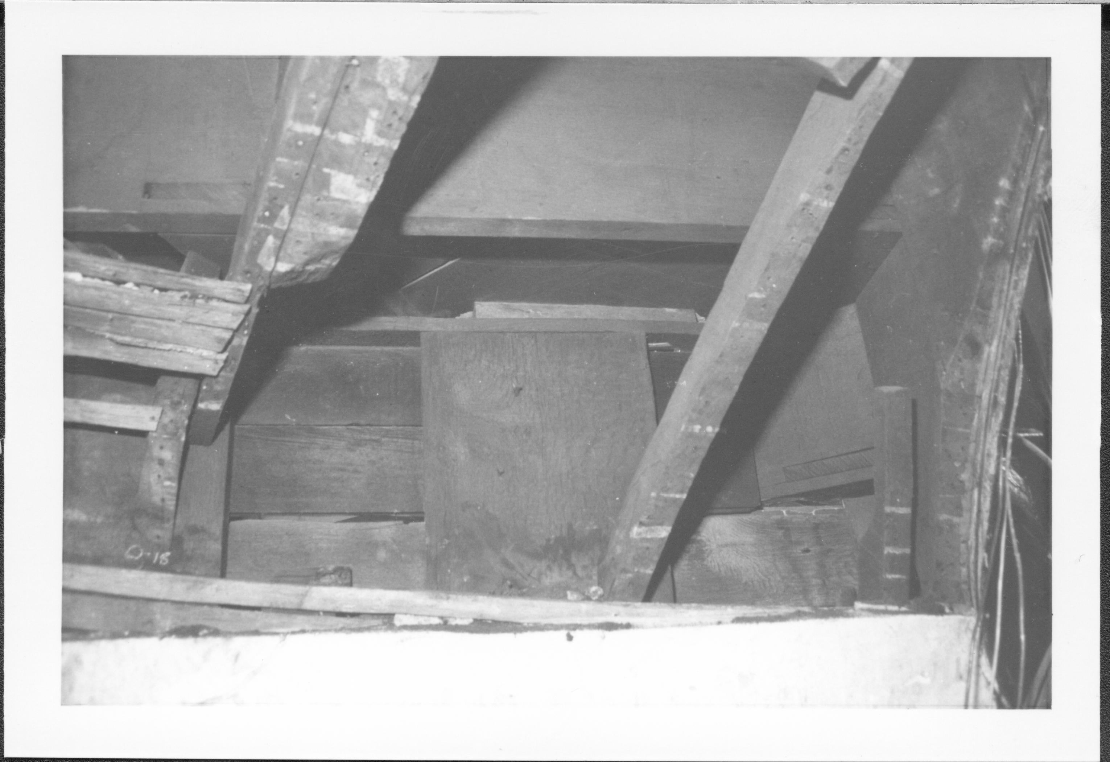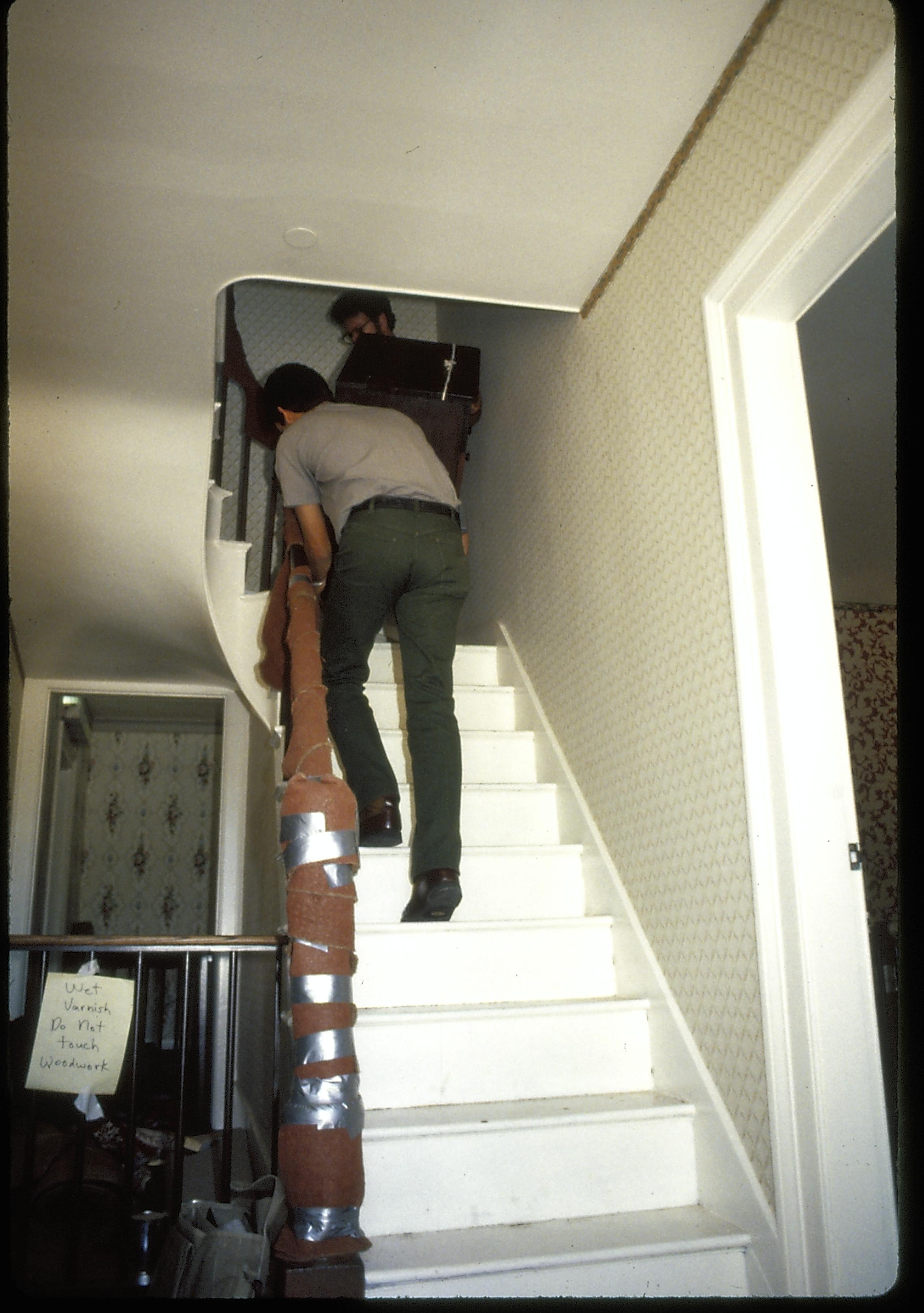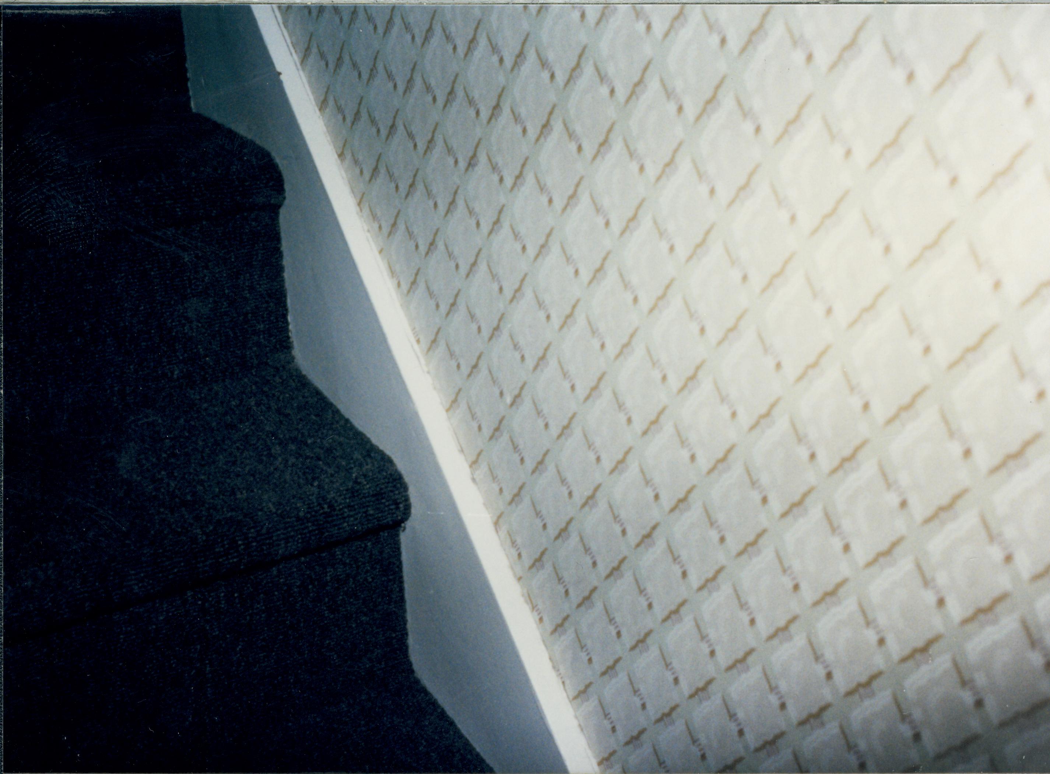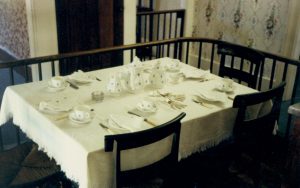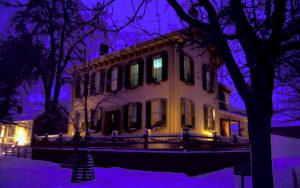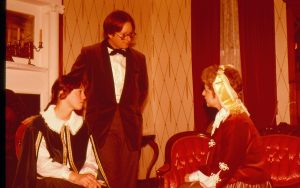View of underside of Lincoln Home front (west) stairwell, with plaster and lath removed, leading to 2nd foor landing.
Keyword: Lincoln Home
View, straight up, of front interior stairwell of the Lincoln Home. Doorframe at top of picture borders on the Dining Room. Focus of image is the first landing of the stairwell. Photo may be reversed left-right.
Underside view of tread of front (west) interior Lincoln Home stairs. Exact location unknown.
View of underside of the front (west) interior stairwell of the Lincoln Home. Plaster and lath have been removed. Handrail support rails can be been in right of photo. Photographer facing south east.
Photo is from investigation of front stairway, possibly the ceiling of the 1st floor hall, or the underside of the stairwell. Image may need to be rotated 90 degrees clockwise.
Photo of the underside of the front (west) stairwell. Photo may need to be rotated.
Interior structure of a wall in the Lincoln Home. Location unknown.
Photo of the underside of the front (west) stairwell of the Lincoln Home.
Photo of two staff members carrying an artifact up the front (west) stairwell during the Lincoln Home restoration. Construction is complete on the stairwell, but the carpet runner has not been installed on the stairs, and the handrail is still wrapped for protection. Wallpaper replacement has also been completed for the stairwell. Photographer facing east.
New wallpaper and carpet installed along the baseboard of the front (west) stairwell of the Lincoln Home. Photographer facing south east.

