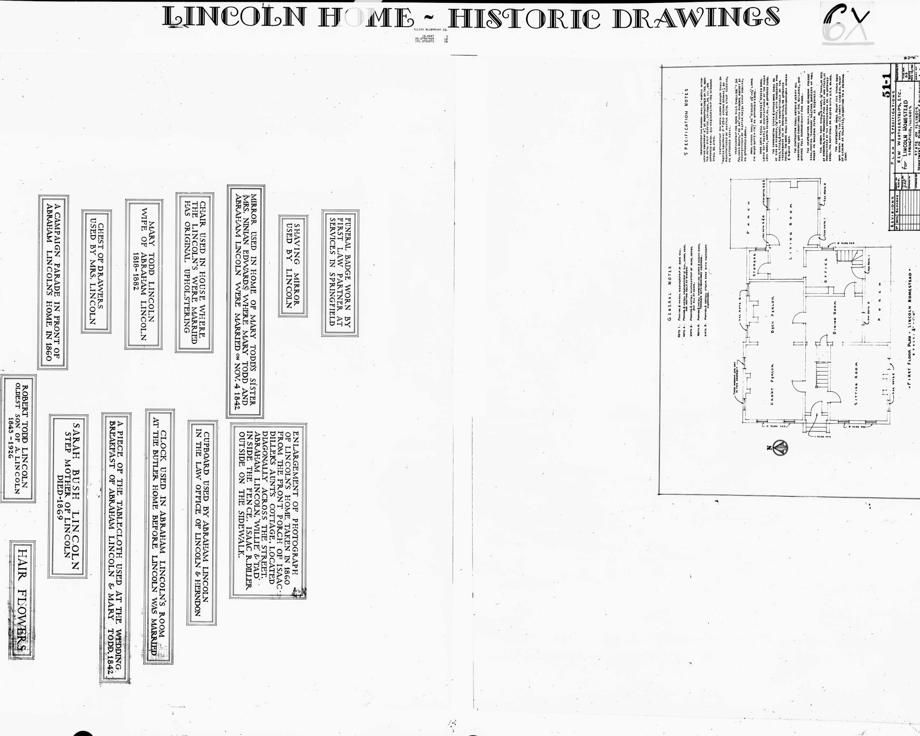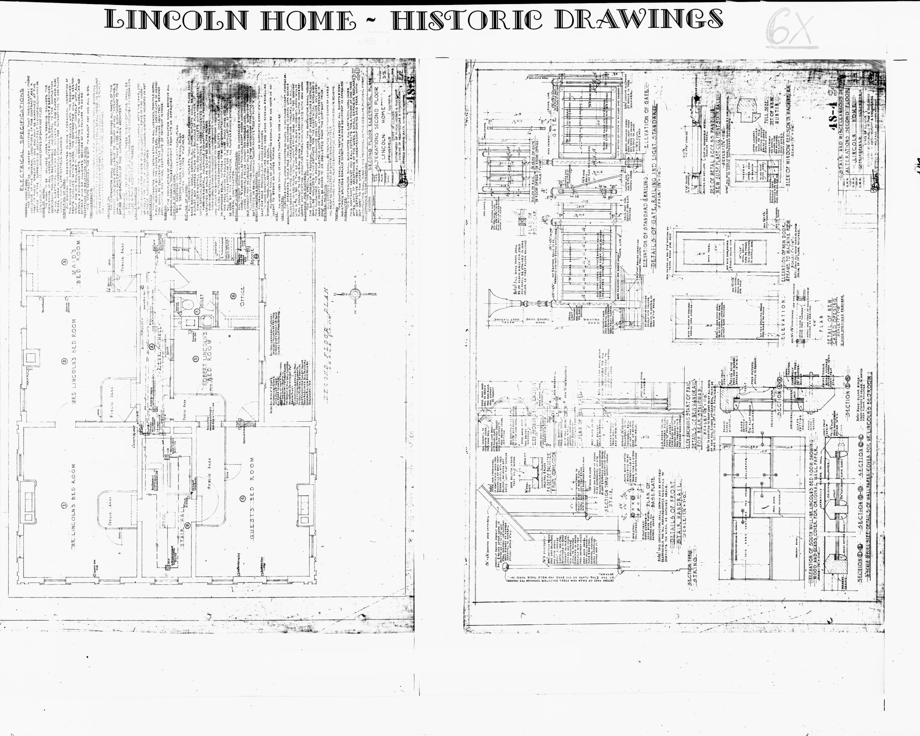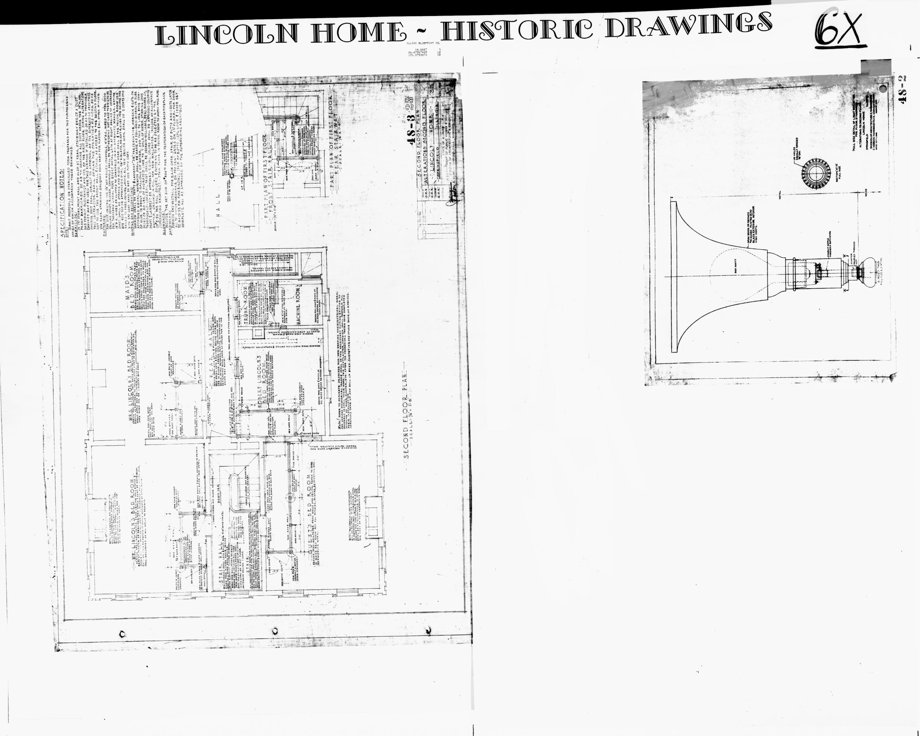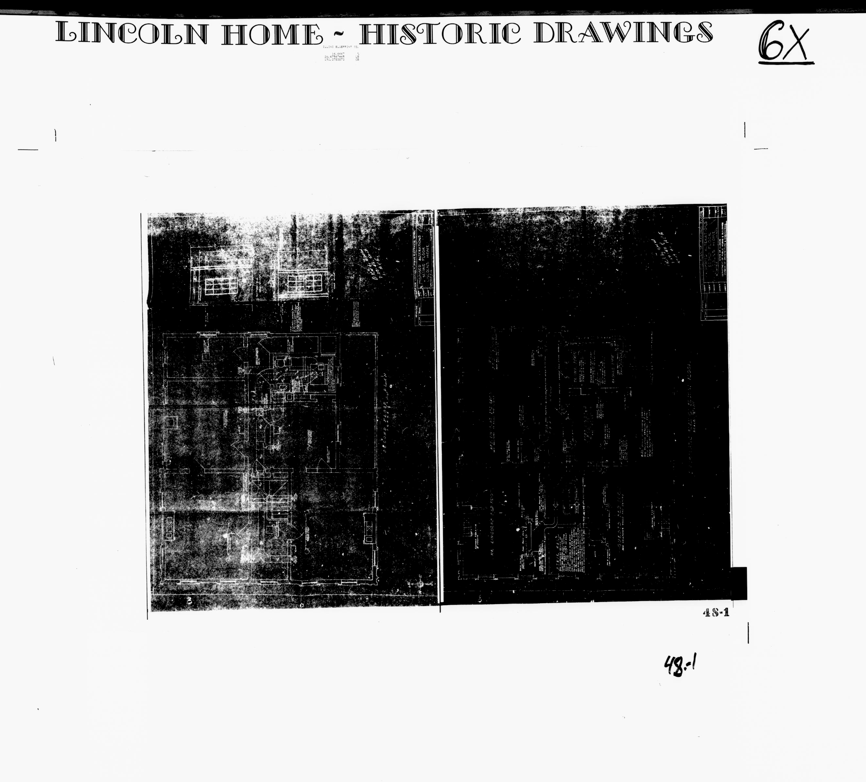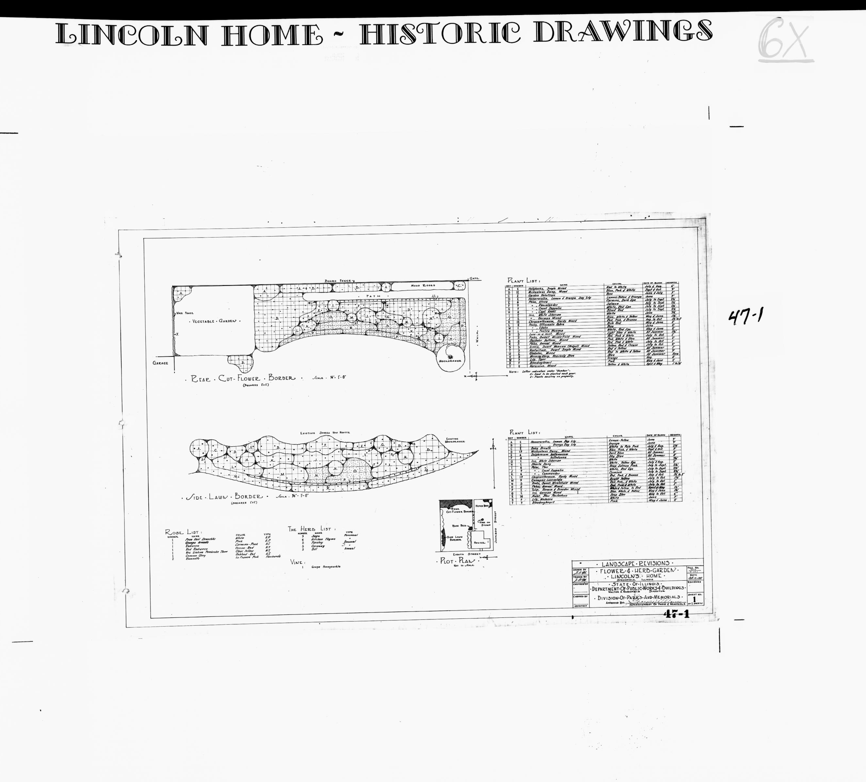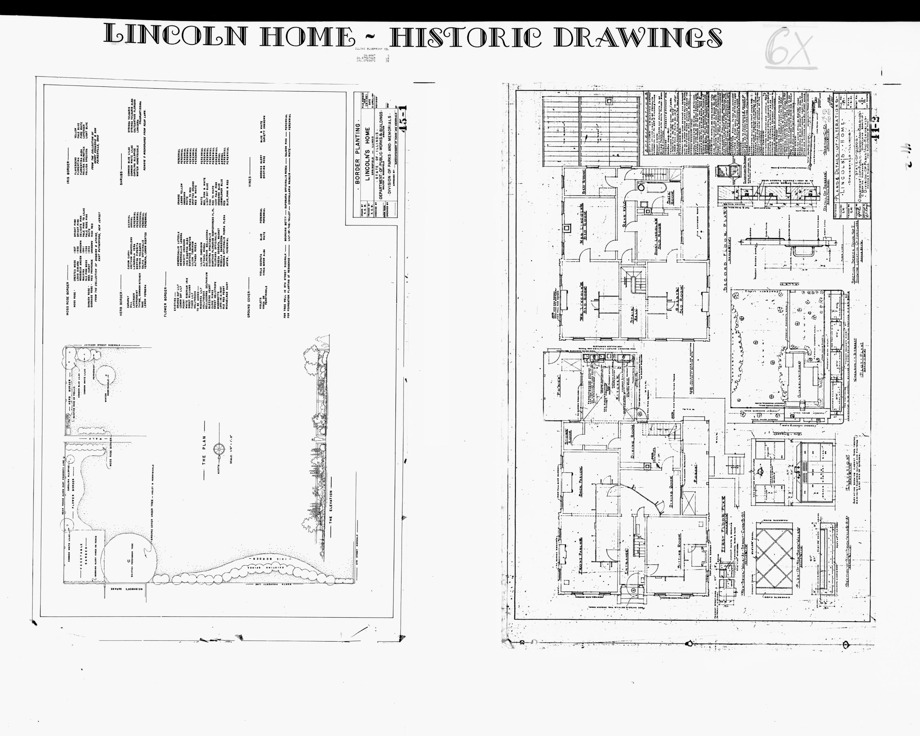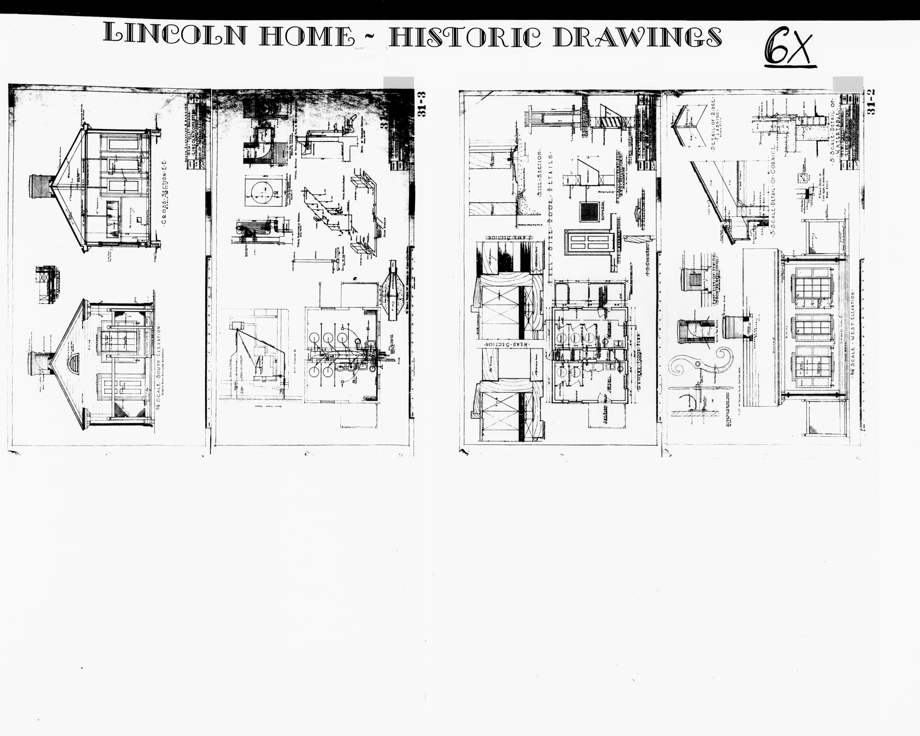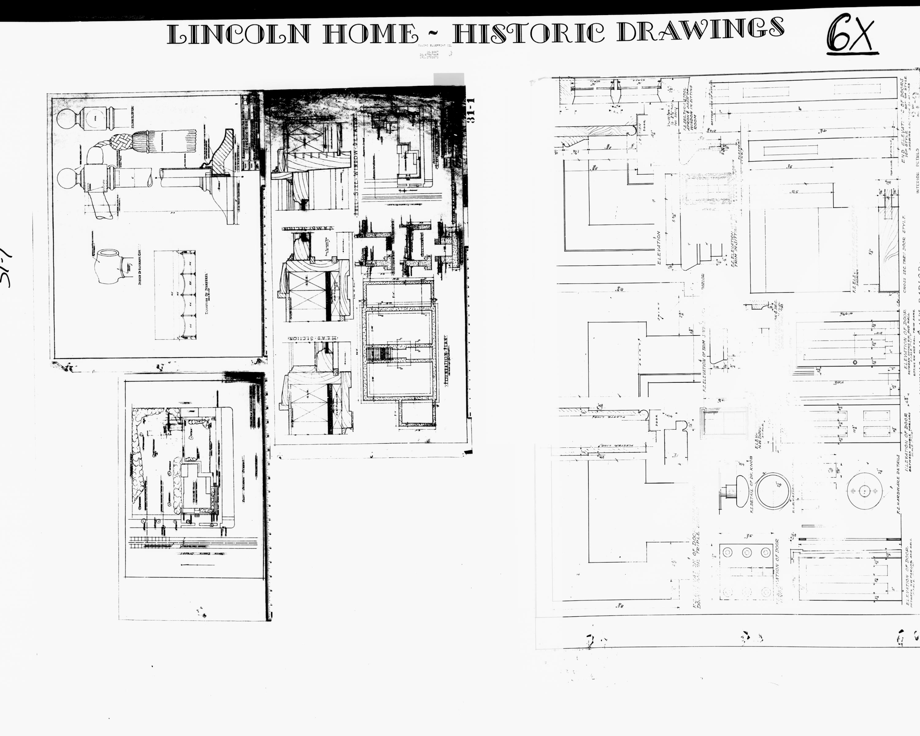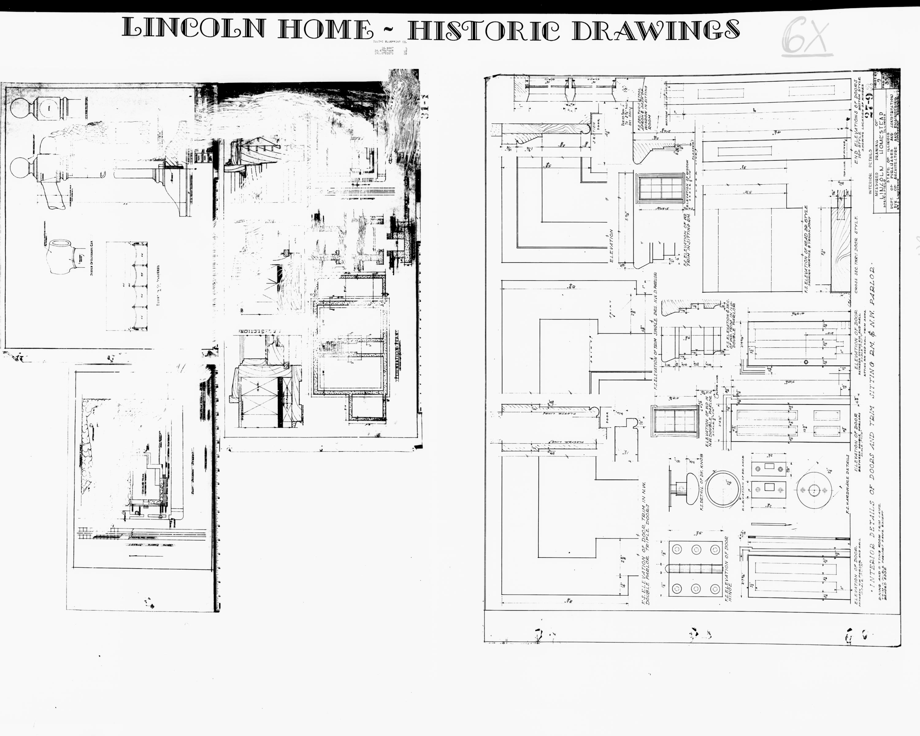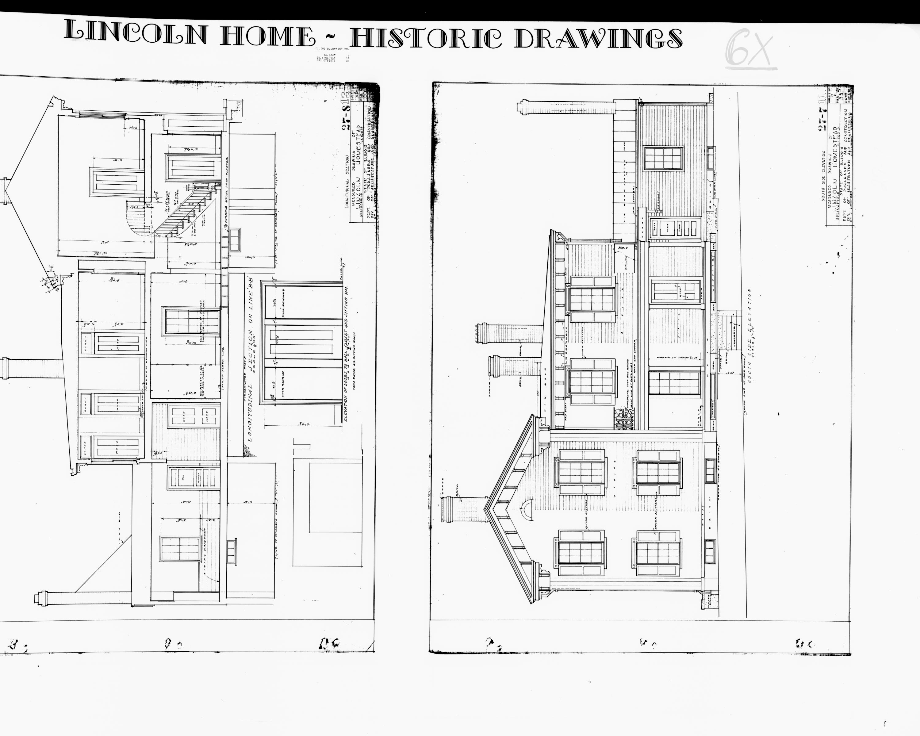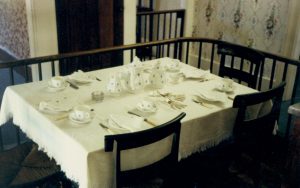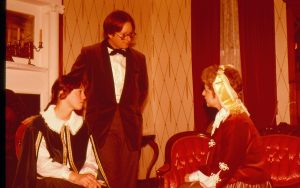Lincoln Home - Historic Drawings - Second Floor Electrical Plan and Specifications 28 Lincoln, home, historic drawings, signs, weatherstripping
Keyword: Historic Drawings
Lincoln Home - Historic Drawings 26,27 Lincoln, home, historic drawings, second floor electrical plan, alterations, second floor
Lincoln Home - Historic Drawings 25 Lincoln, home, historic drawings, second floor plan
Lincoln Home - Historic Drawings 24 Lincoln, home, historic drawings, heating & ventilating, diagrametric plan
Lincoln Home - Historic Drawings 23 Lincoln, home, historic drawings, landscape revisions
Lincoln Home - Historic Drawings 22 Lincoln, home, historic drawings, border planting, alterations - sidewalks,kitchens, screens, light fixtures
Lincoln Home - Historic Drawings 13 Lincoln, home, historic drawings, new toilet building
Lincoln Home - Historic Drawings 12 Lincoln, home, historic drawings, plot plan, removeable rope rail standards, new toilet building
Lincoln Home - Historic Drawings - Interior Details - Measured Drawing 11 Lincoln, home, historic drawings, Interior Details
Lincoln Home - Historic Drawings 10 Lincoln, home, historic drawings, Longitudinal Section, South Elevation

