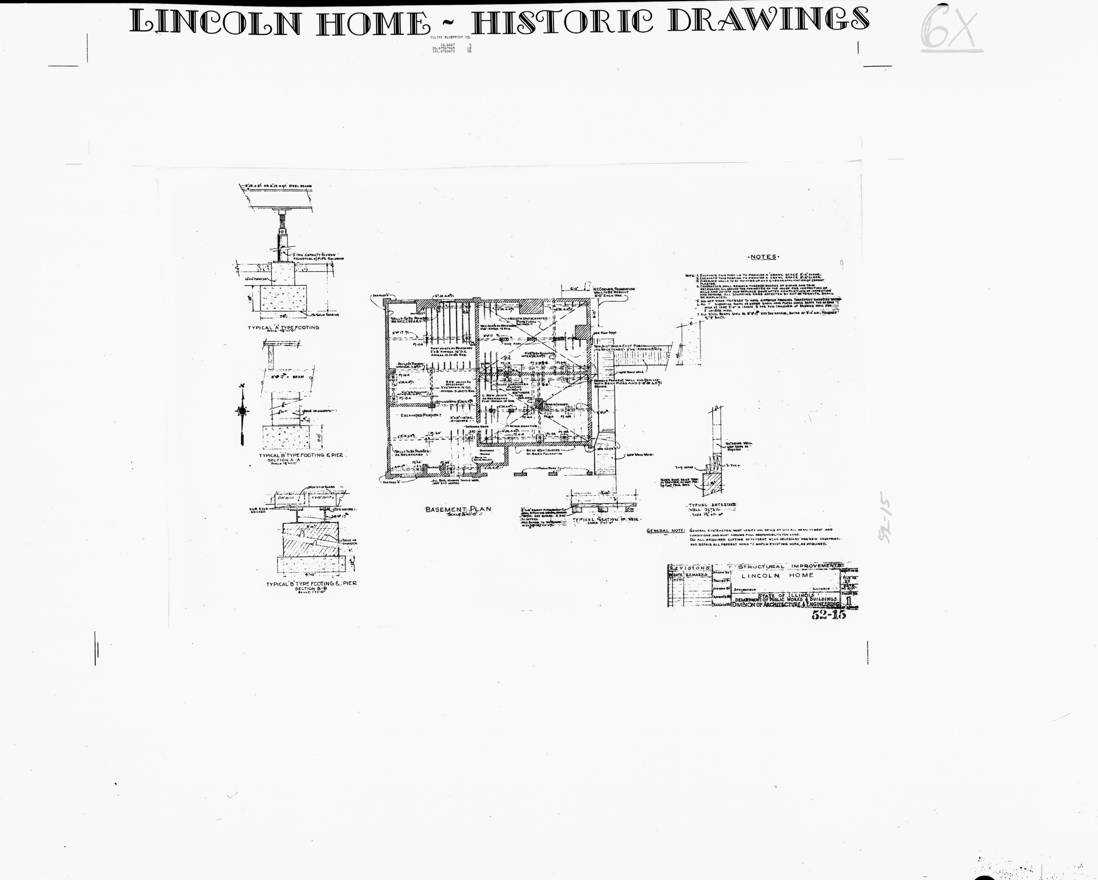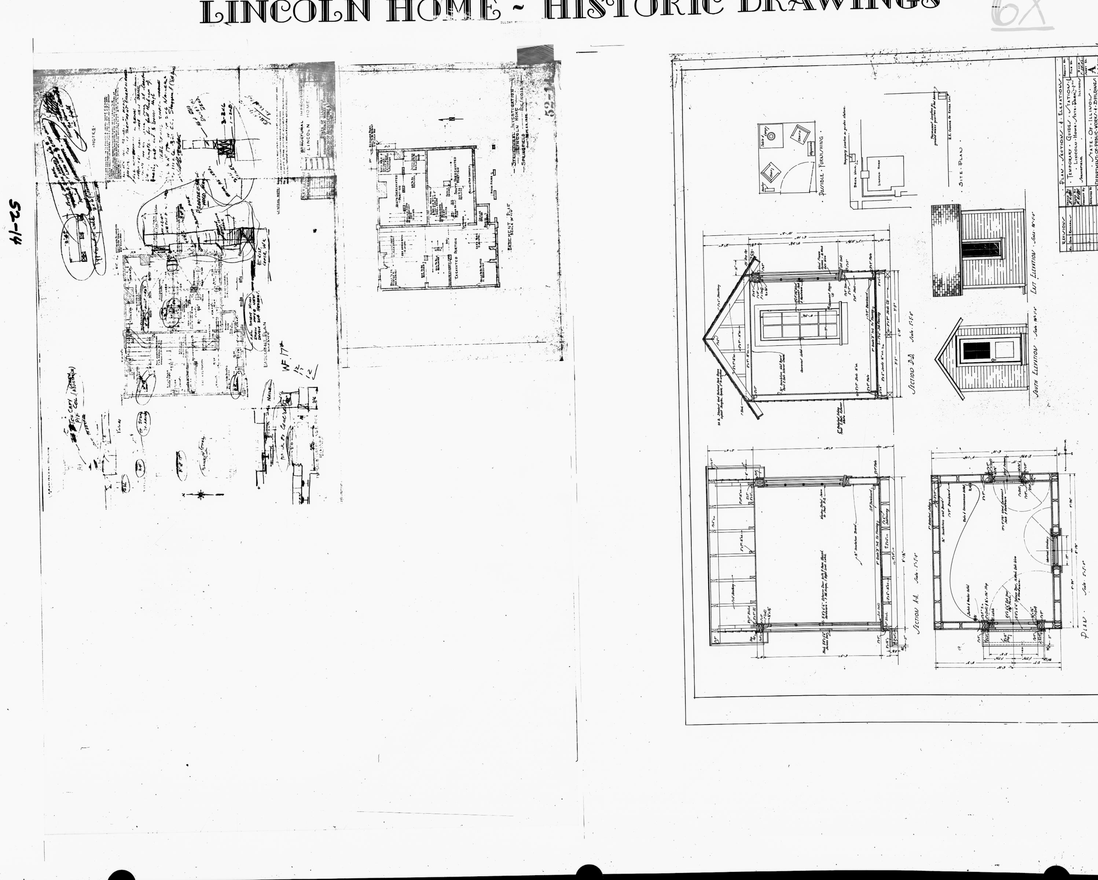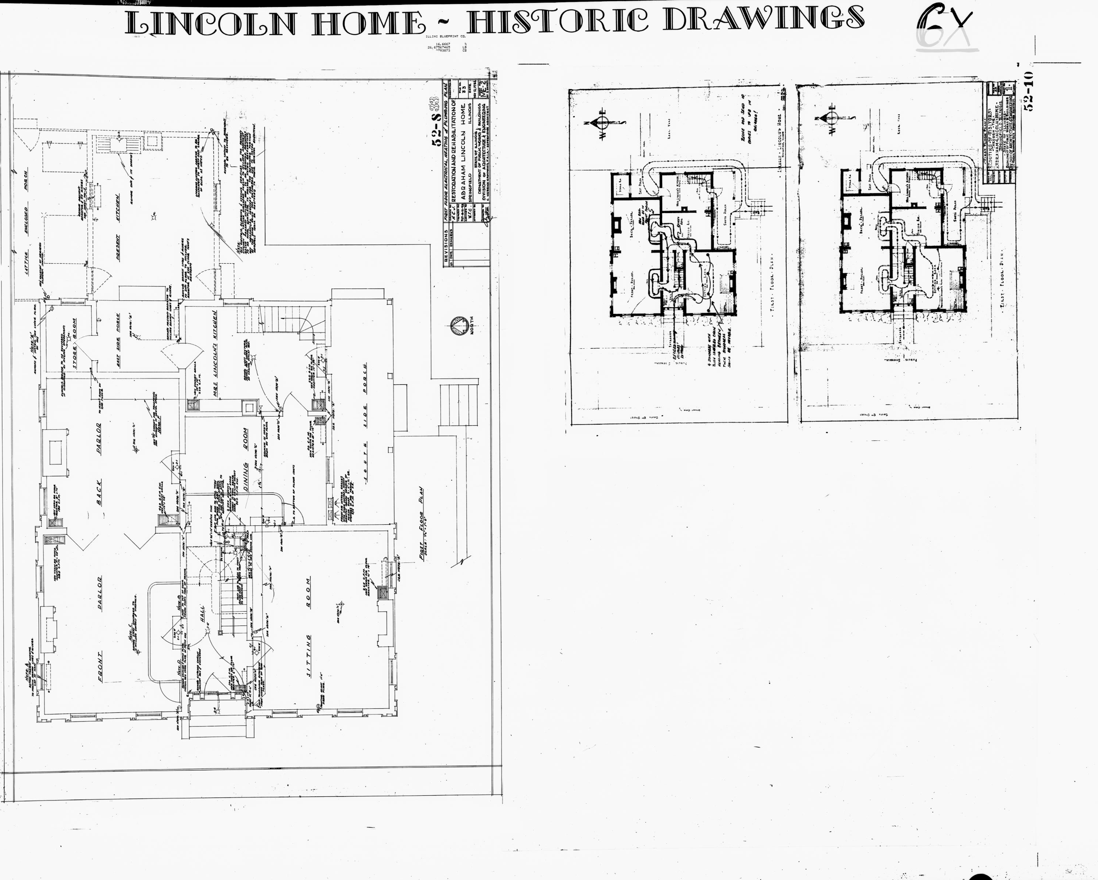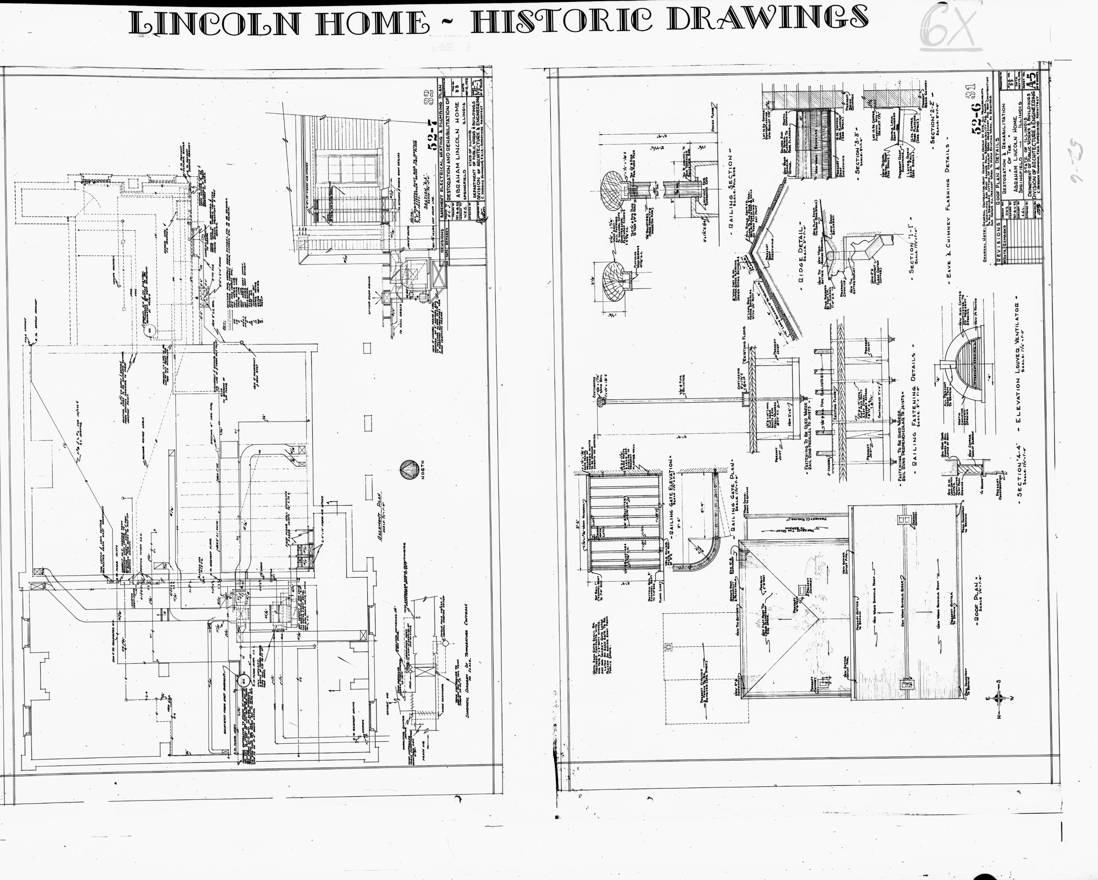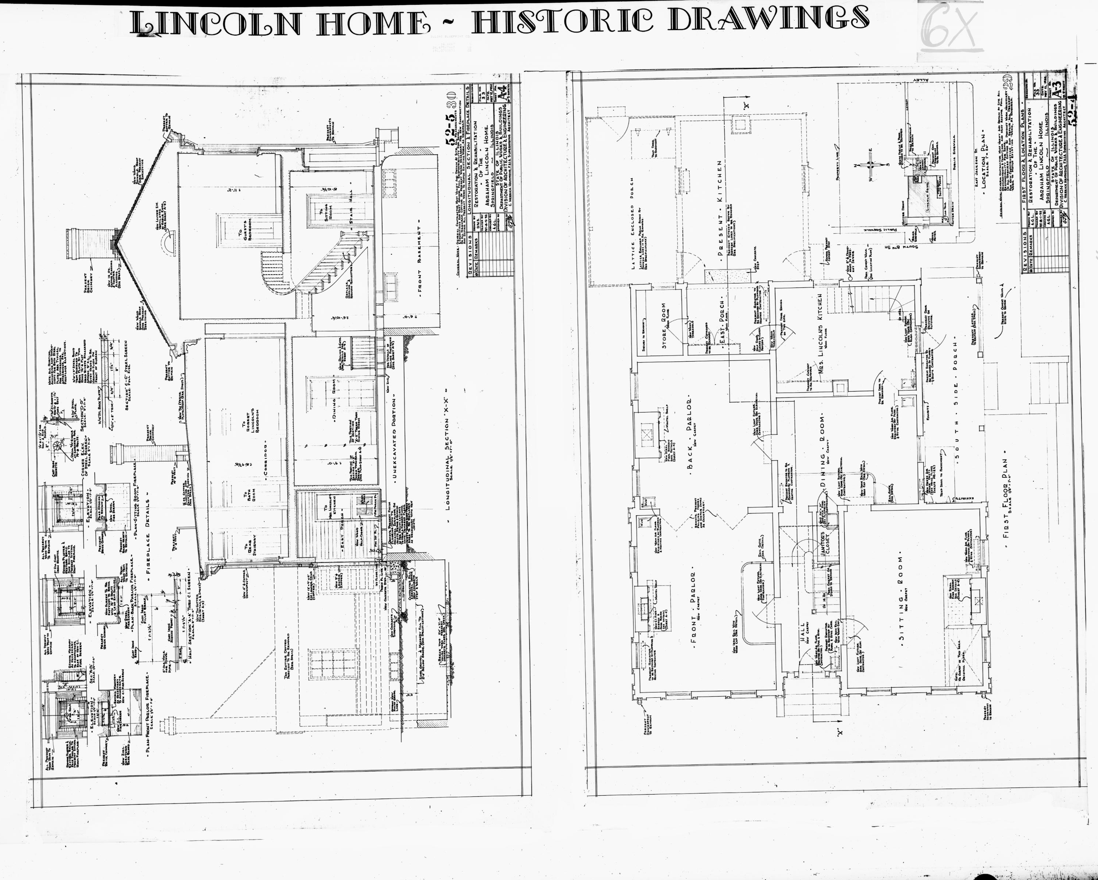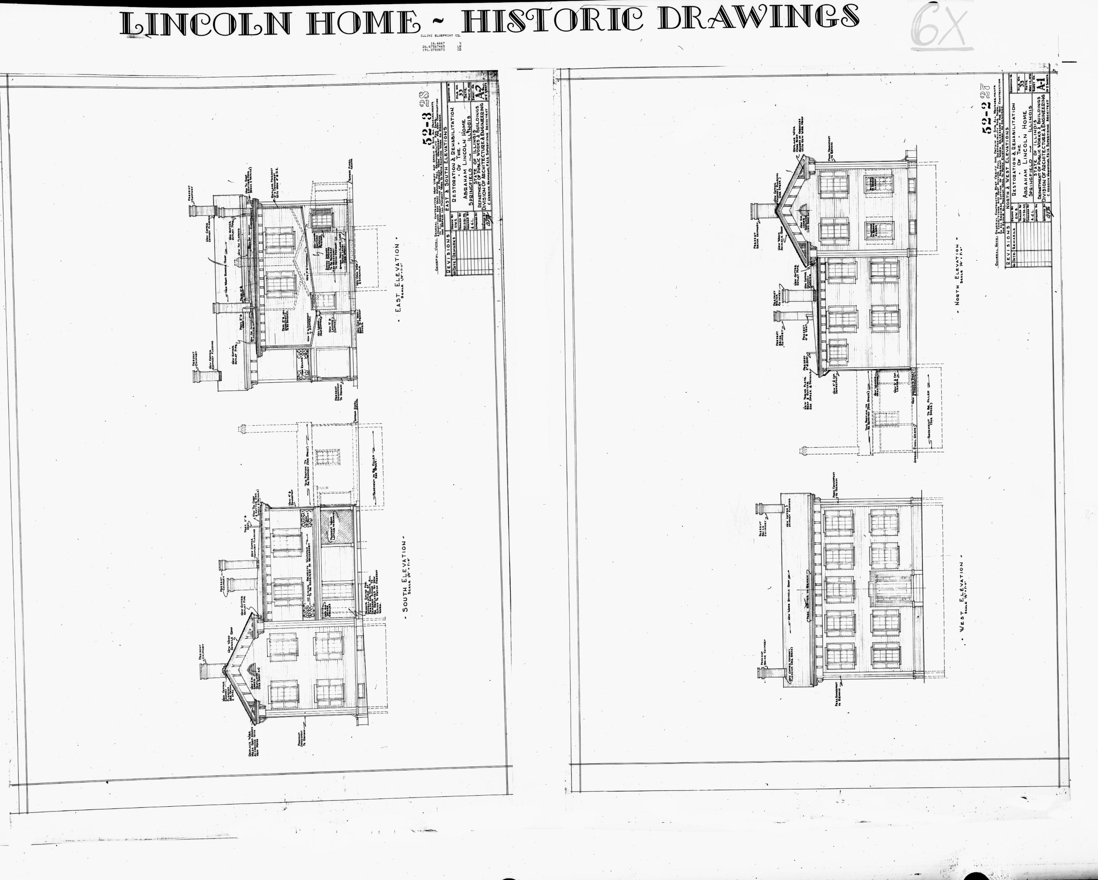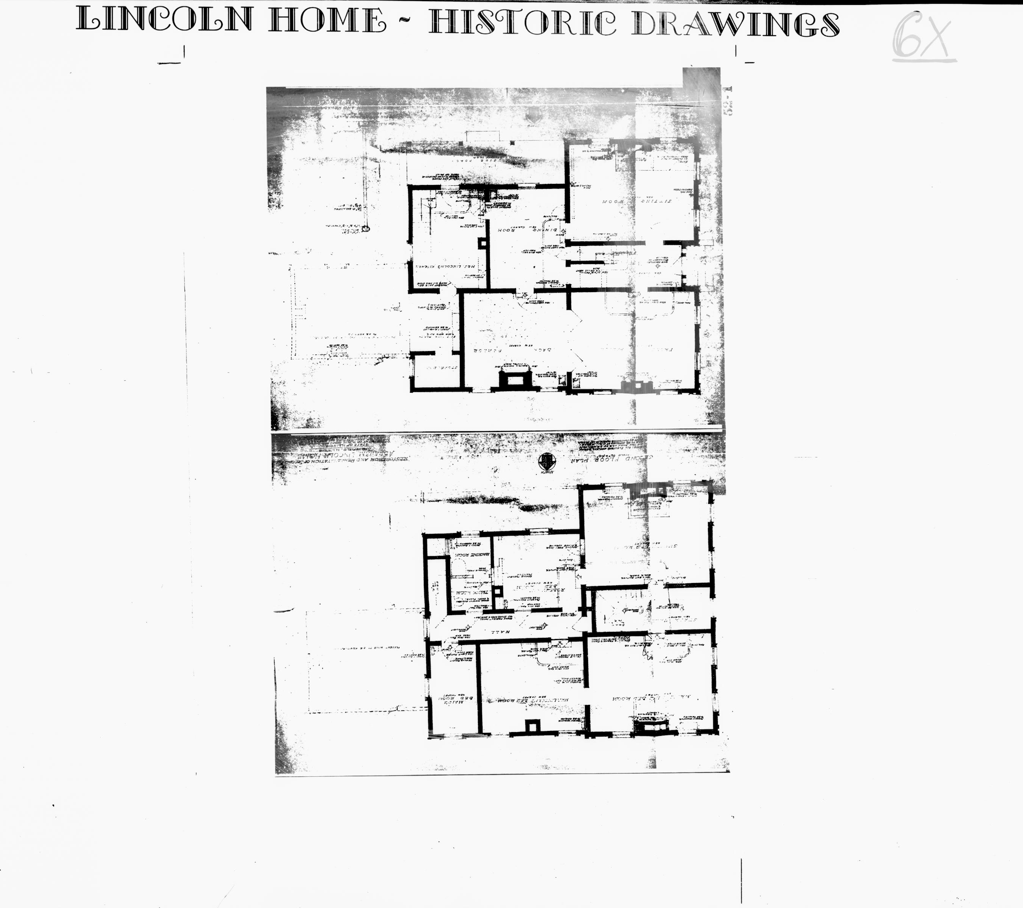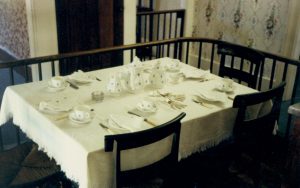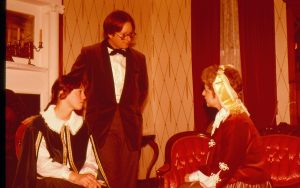Lincoln Home - Historic Drawings 38 Lincoln, home, historic drawings, further restoration, first floor plan & specs, second floor framing & foundation
Keyword: Historic Drawings
Lincoln Home - Historic Drawings - Basement Plan and Details - Structural Improvements 37 Lincoln, home, historic drawings, further restoration, first floor plan & specs, basement plan & details
Lincoln Home - Historic Drawings - Structural Improvements - Basement Plan 36 Lincoln, home, historic drawings, basement plan & details, structural improvements
Lincoln Home - Historic Drawings 35 Lincoln, home, historic drawings, structural improvements, basement plan
Lincoln Home - Historic Drawings 34 Lincoln, home, historic drawings, structural improvements, basement plan, guide station
Lincoln Home - Historic Drawings - Restoration and Rehab - Roof Plan and Handrail Detail 33 Lincoln, home, historic drawings, restoration & rehab, elec/htg/plbg, first floor, visitor circulation plan
Lincoln Home - Historic Drawings 32 Lincoln, home, historic drawings, restoration & rehab, elec/htg/plbg, basement, roof plan, handrail detail
Lincoln Home - Historic Drawings 31 Lincoln, home, historic drawings, restoration & rehab, longitudinal section & fireplace, first floor plan and site plan
Lincoln Home - Historic Drawings 30 Lincoln, home, historic drawings, restoration & rehab, elevations
Lincoln Home - Historic Drawings 29 Lincoln, home, historic drawings, restoration & rehab, first floor, second floor




