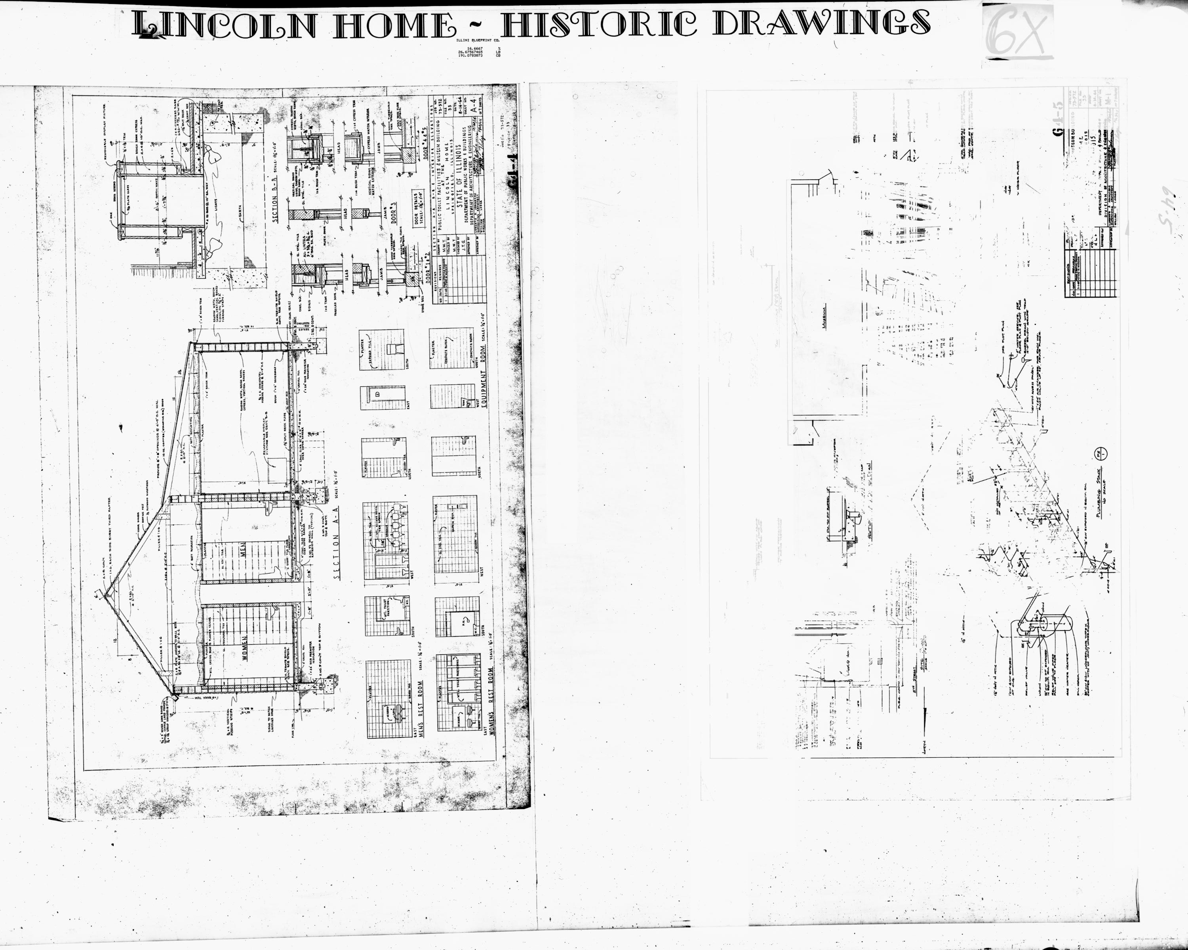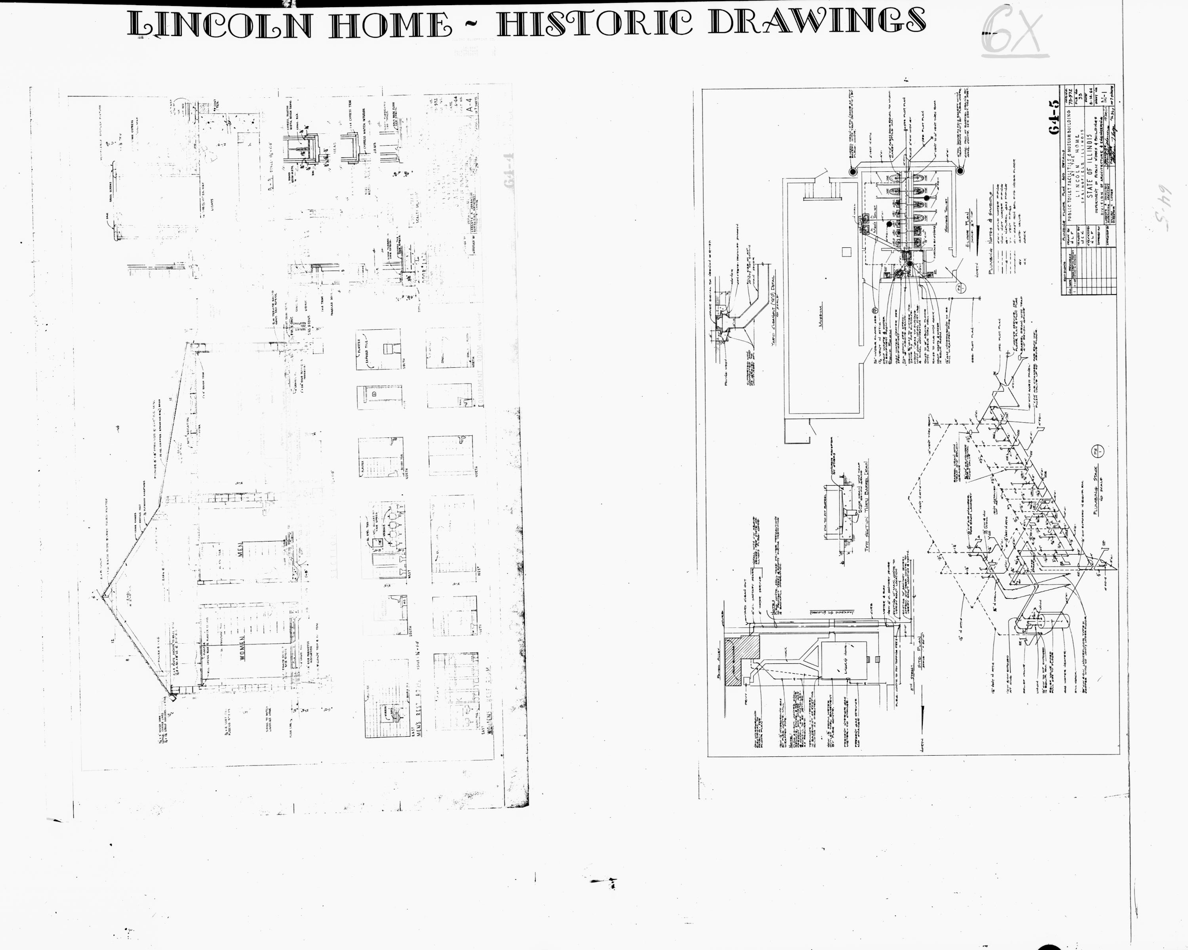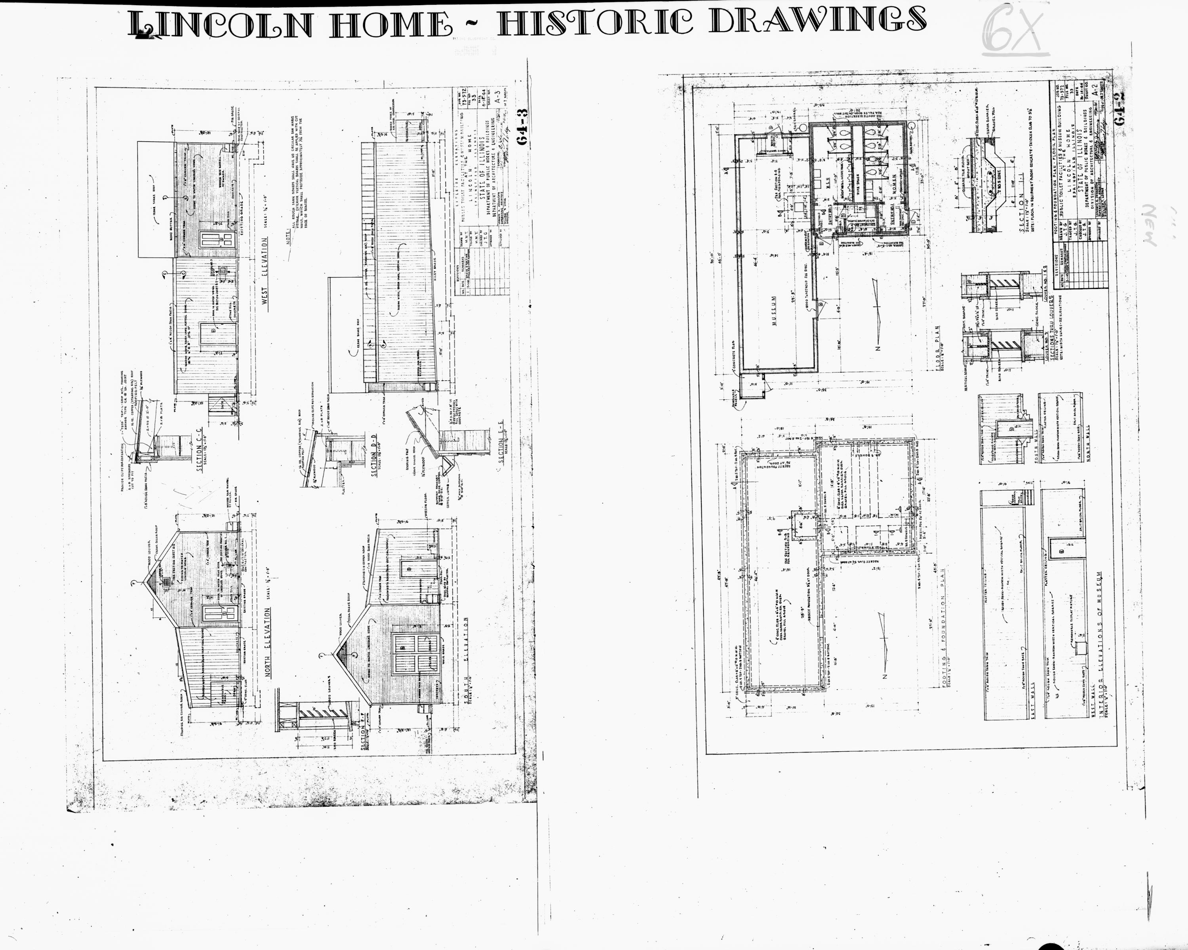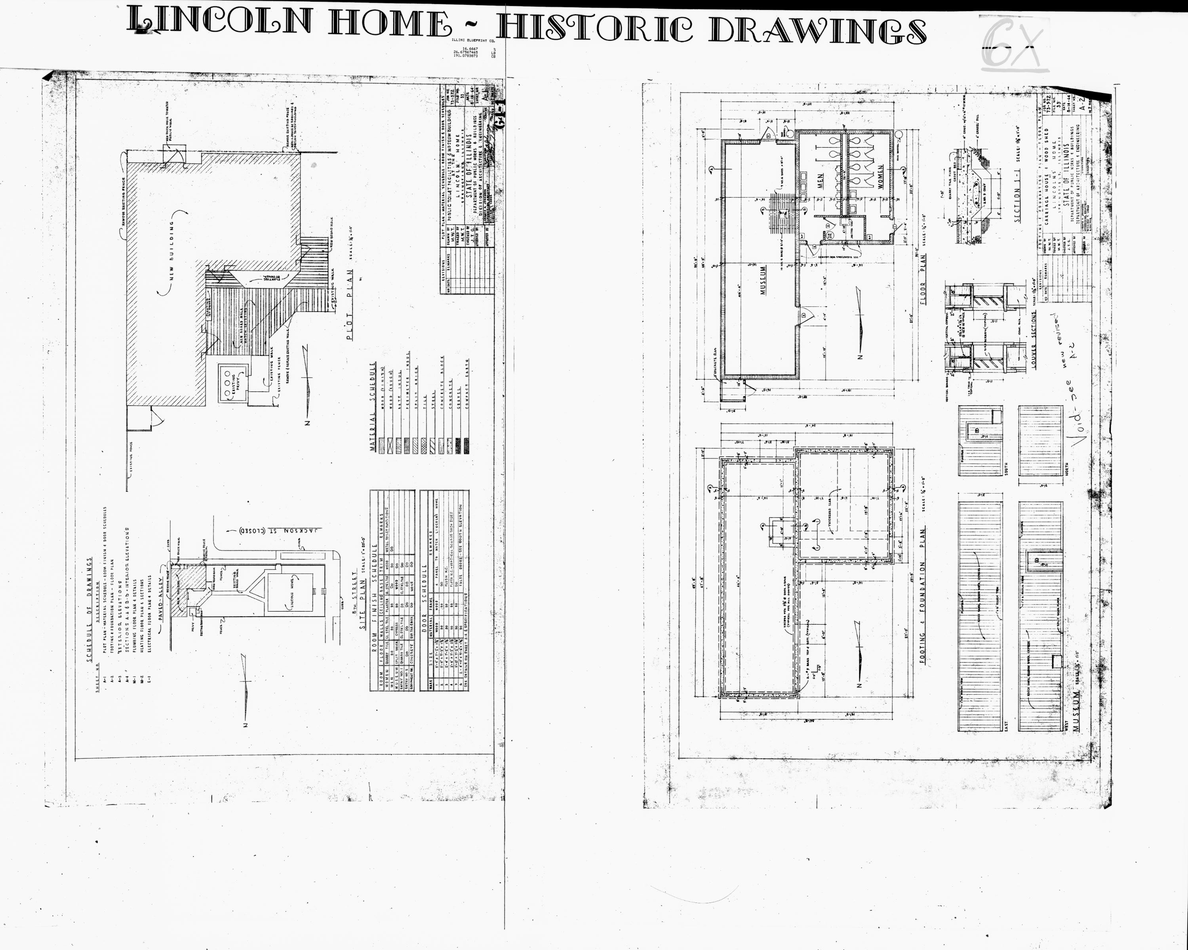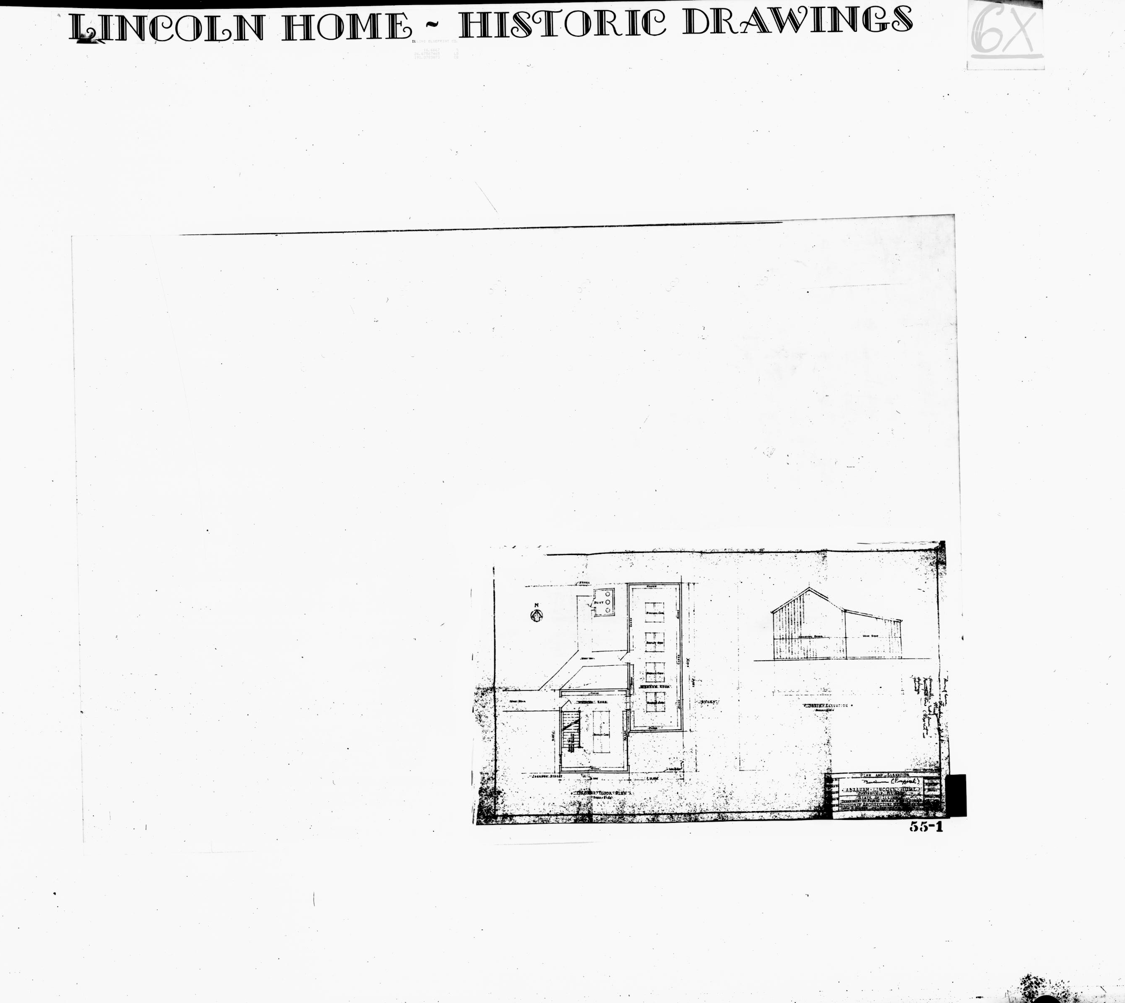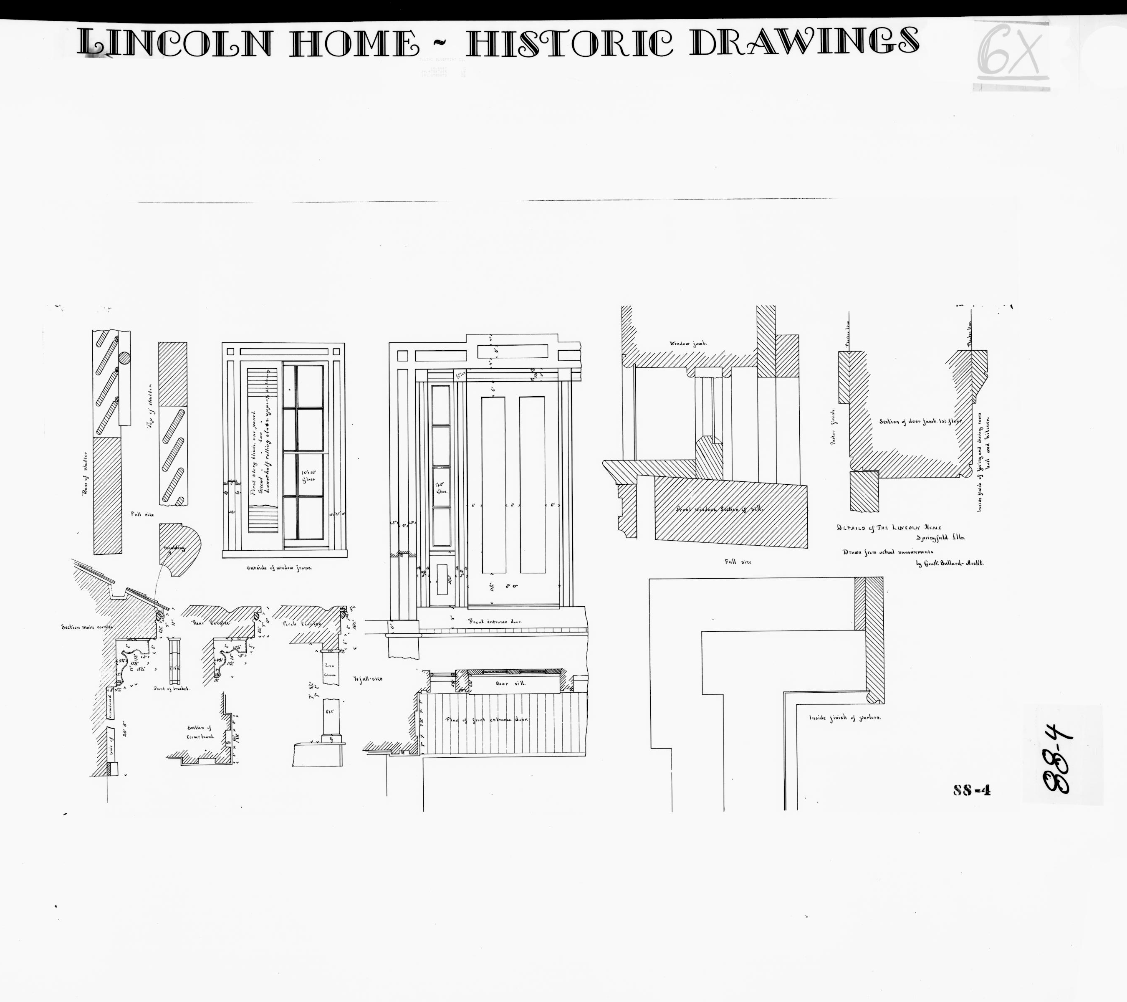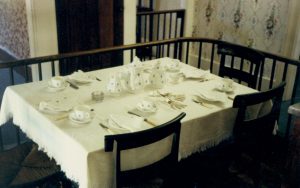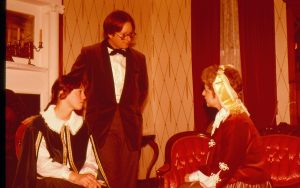Lincoln Home - Historic Drawings - Public Toilet & Museum Facility - Plumbing Floor Plan 47 Lincoln, home, historic drawings, public toilet & museum facility, electrical floor plan, heating floor plan
Keyword: Historic Drawings
Lincoln Home - Historic Drawings 45 Lincoln, home, historic drawings, public toilet & museum facility, section & interior elevations
Lincoln Home - Historic Drawings - Public Toilet & Museum Facility - Section and Interior Elevations 46 Lincoln, home, historic drawings, public toilet & museum facility, plumbing floor plan
Lincoln Home - Historic Drawings 44 Lincoln, home, historic drawings, public toilet & museum facility, exterior elevations, footing, foundation, floor plan
Lincoln Home - Historic Drawings - Curb Side and Leader Walks 43 Lincoln, home, historic drawings, public toilet & museum facility, plot plan, site plan
Lincoln Home - Historic Drawings - Proposed Museum Building - Sketch Plan and Elevation 42 Lincoln, home, historic drawings, curb side & leader walks
Lincoln Home - Historic Drawings 41 Lincoln, home, historic drawings, proposed museum building, sketch plan & elevation
Lincoln Home - Historic Drawings - Details Lincoln, home, historic drawings, details
Lincoln Home - Historic Drawings 40 Lincoln, home, historic drawings, further restoration, site, first & second floor, basement, section
Lincoln Home - Historic Drawings 39 Lincoln, home, historic drawings, further restoration, stair & misc. details, elec. plan, first & second floor


