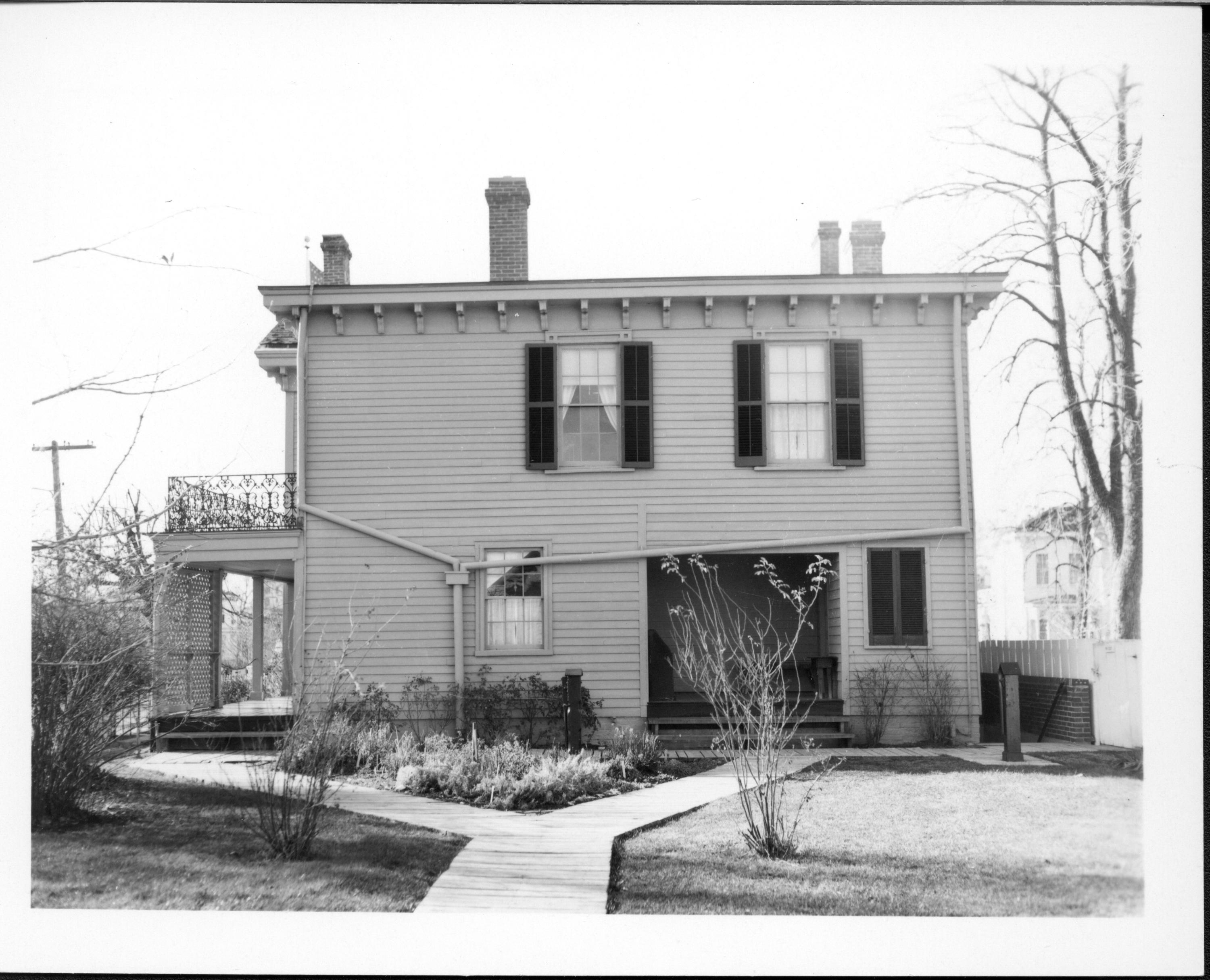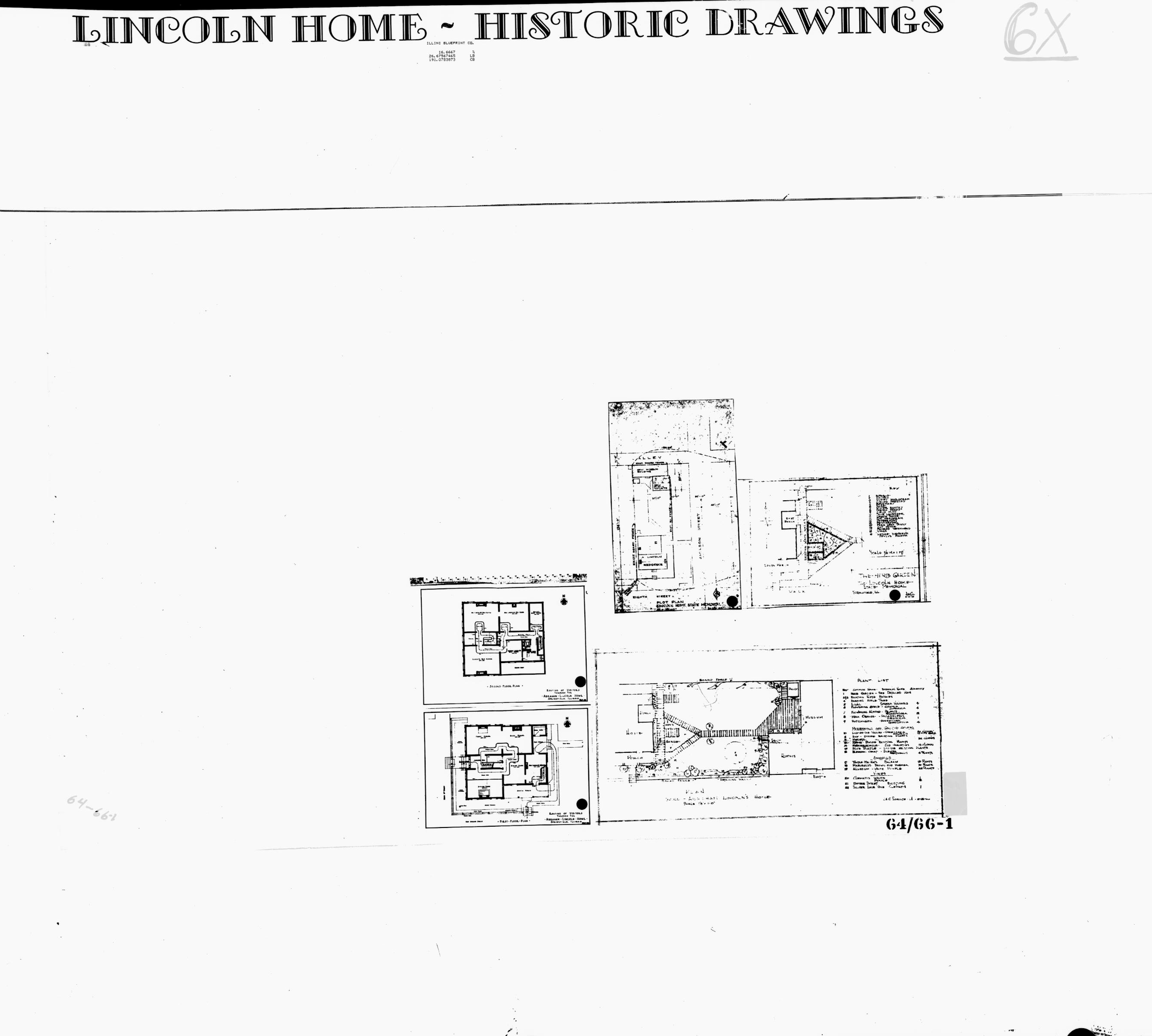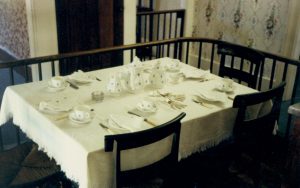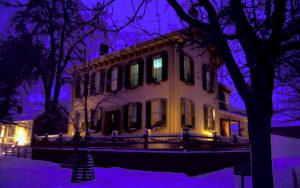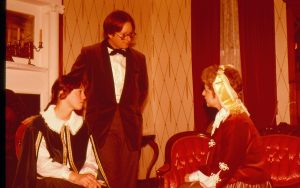Lincoln Home east (rear) elevation and backyard. Historically accurate guttering visible across siding and window. Well and cistern pumps seen near sidewalks. Herb garden is located in triangle near Home, with other bushes scattered around yard. A stairwell heading to basement seen a right. Dean House visible in background right. Utility pole seen at left.…
Keyword: Herb Garden
Lincoln Home - Historic Drawings 48 Lincoln, home, historic drawings, routing visitors, first floor plan, second floor plan, plot plan, herb garden, yard plan

