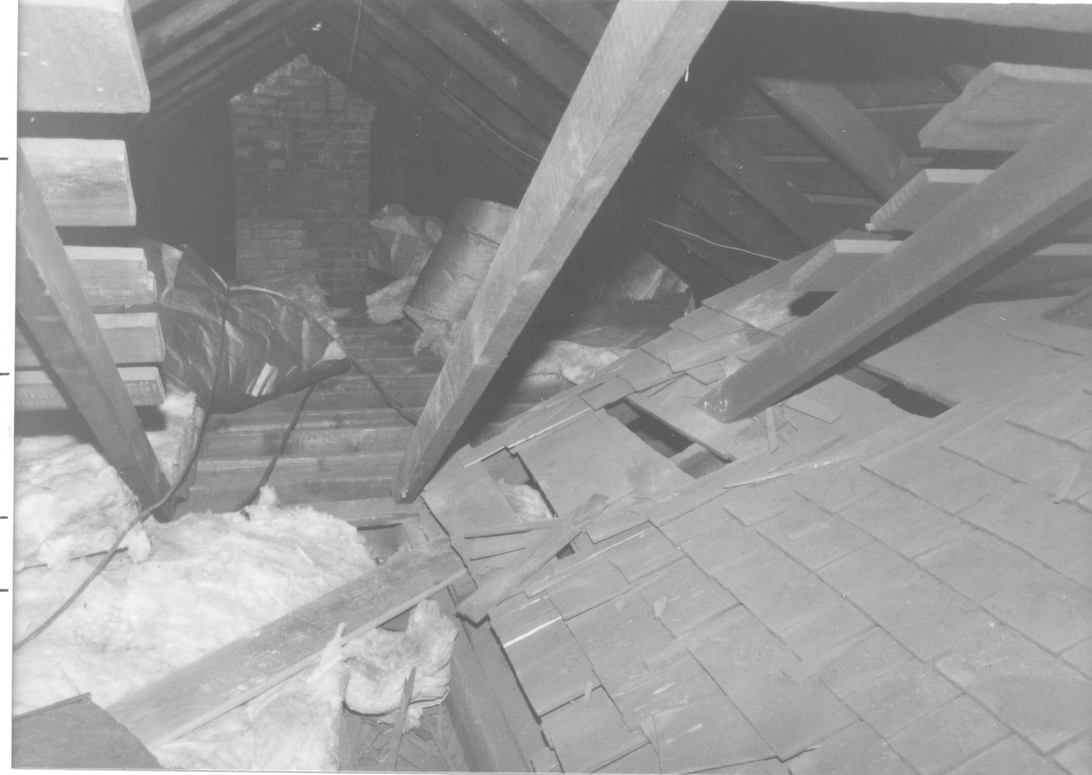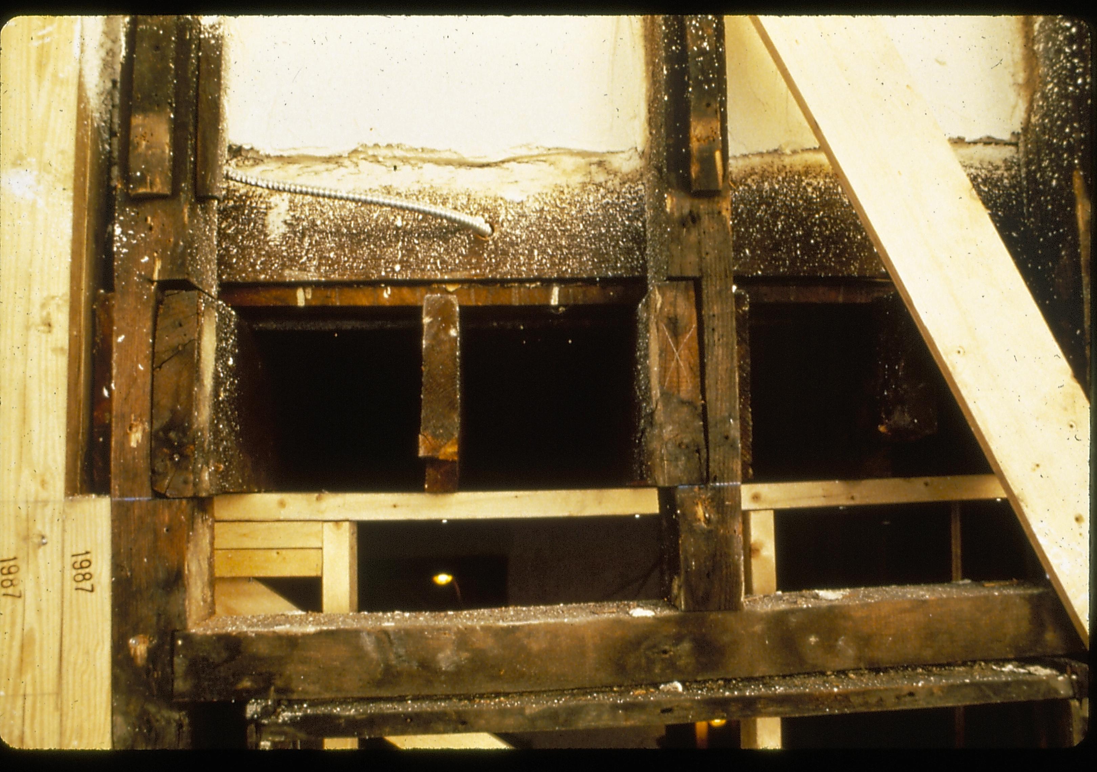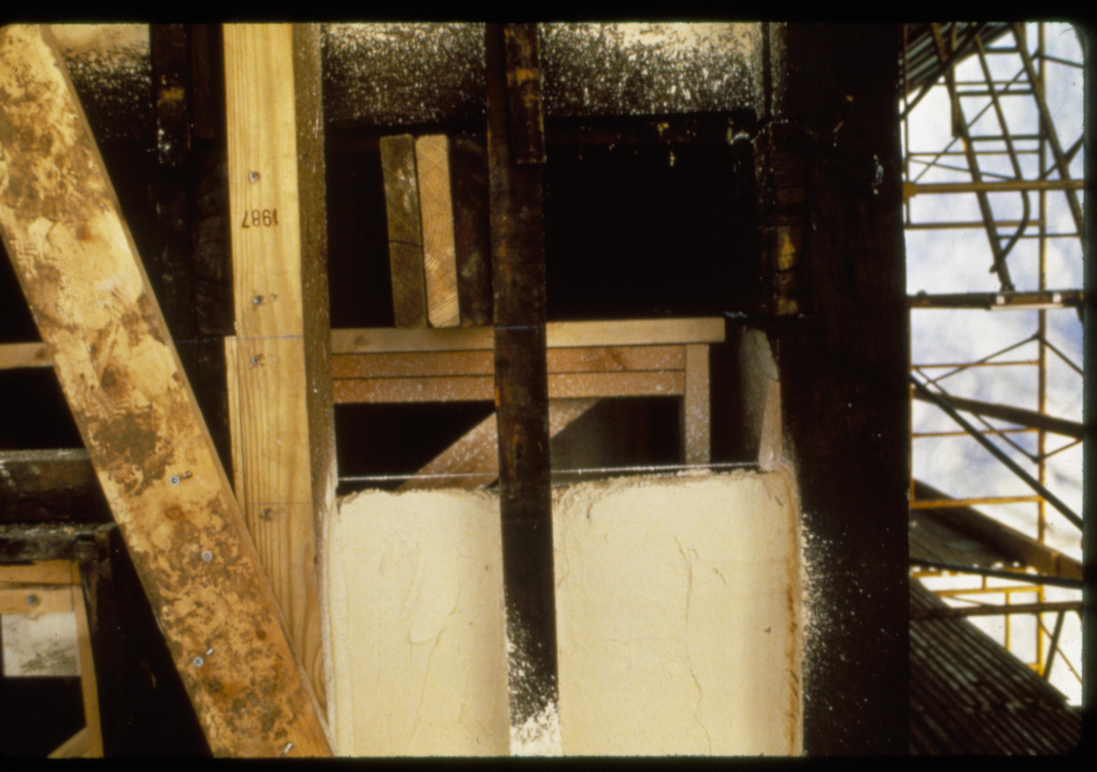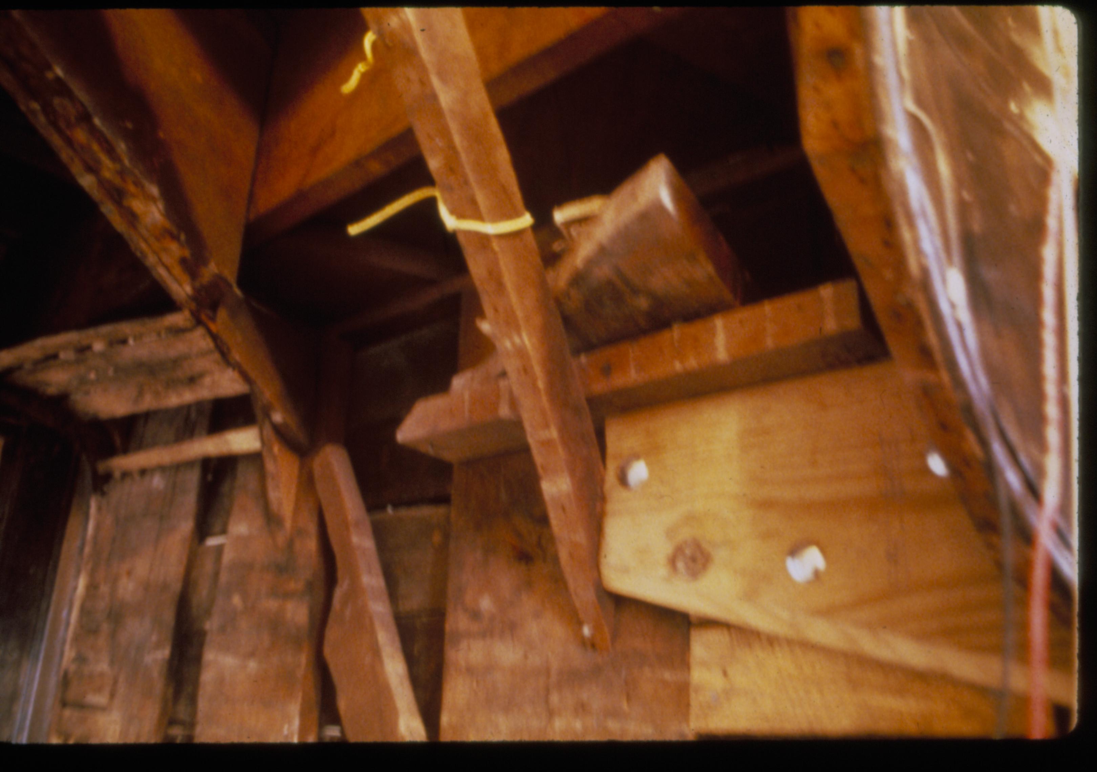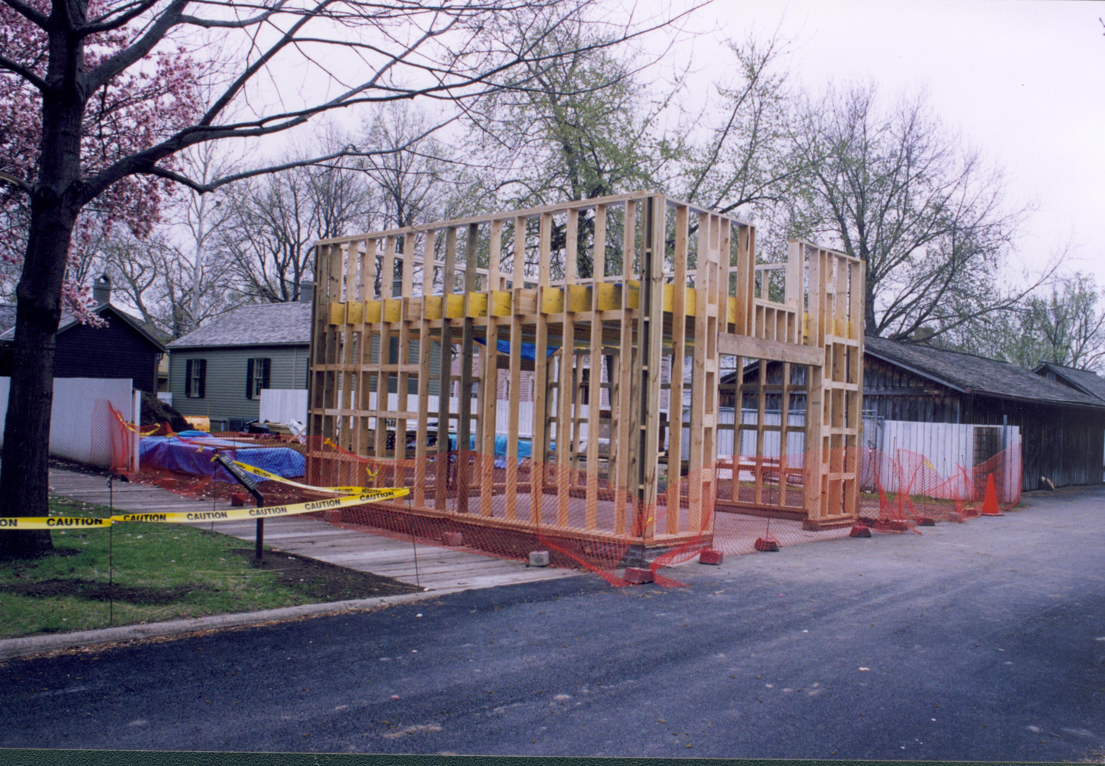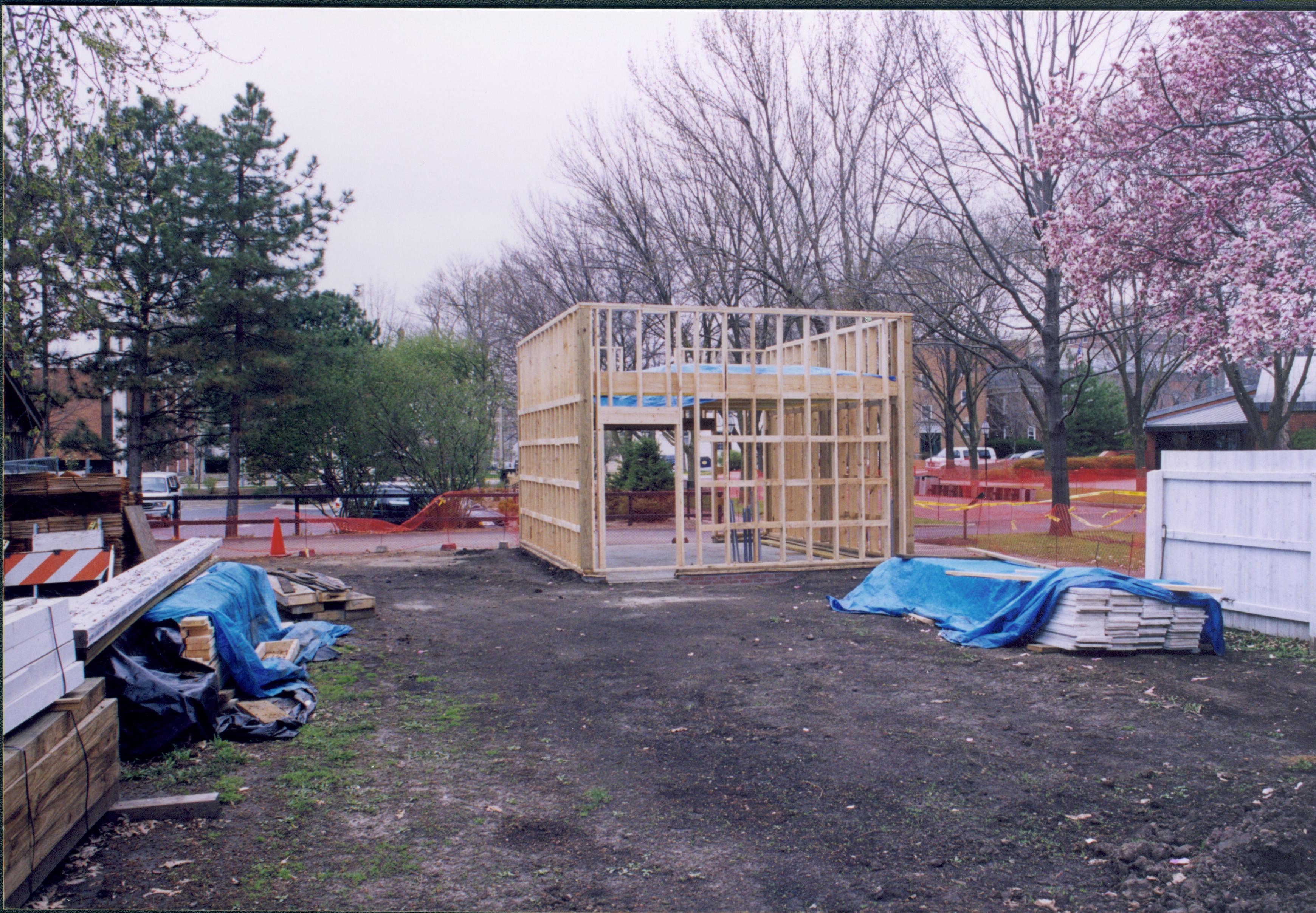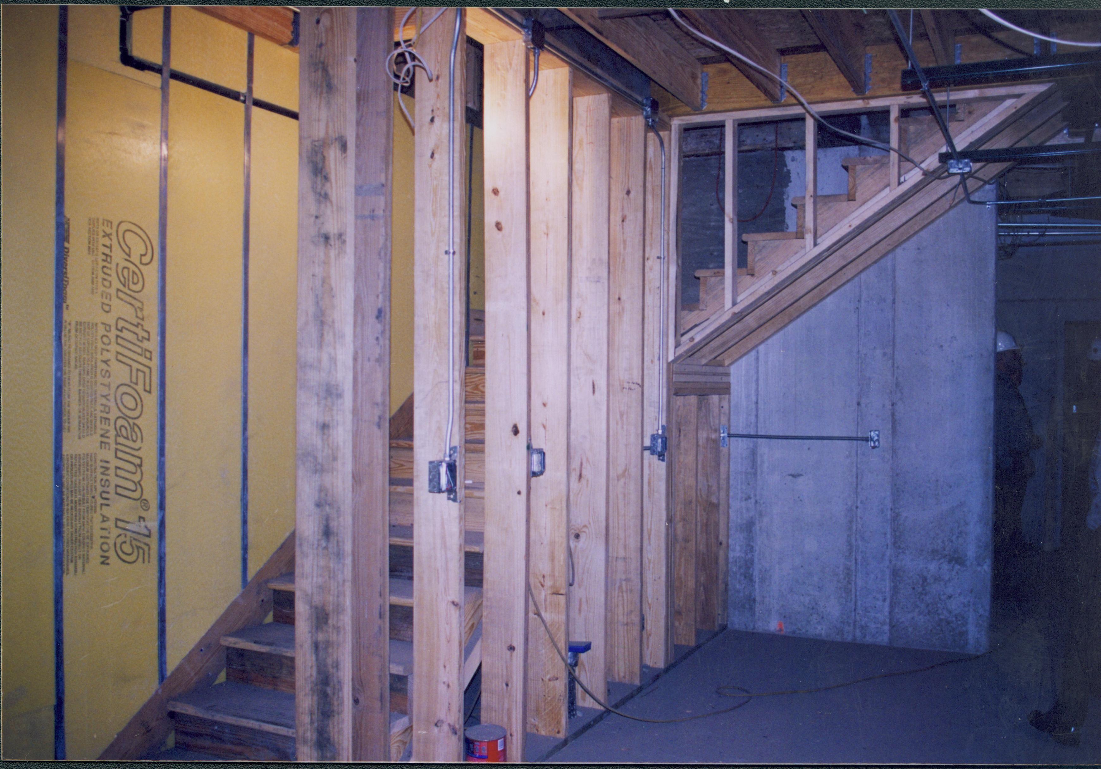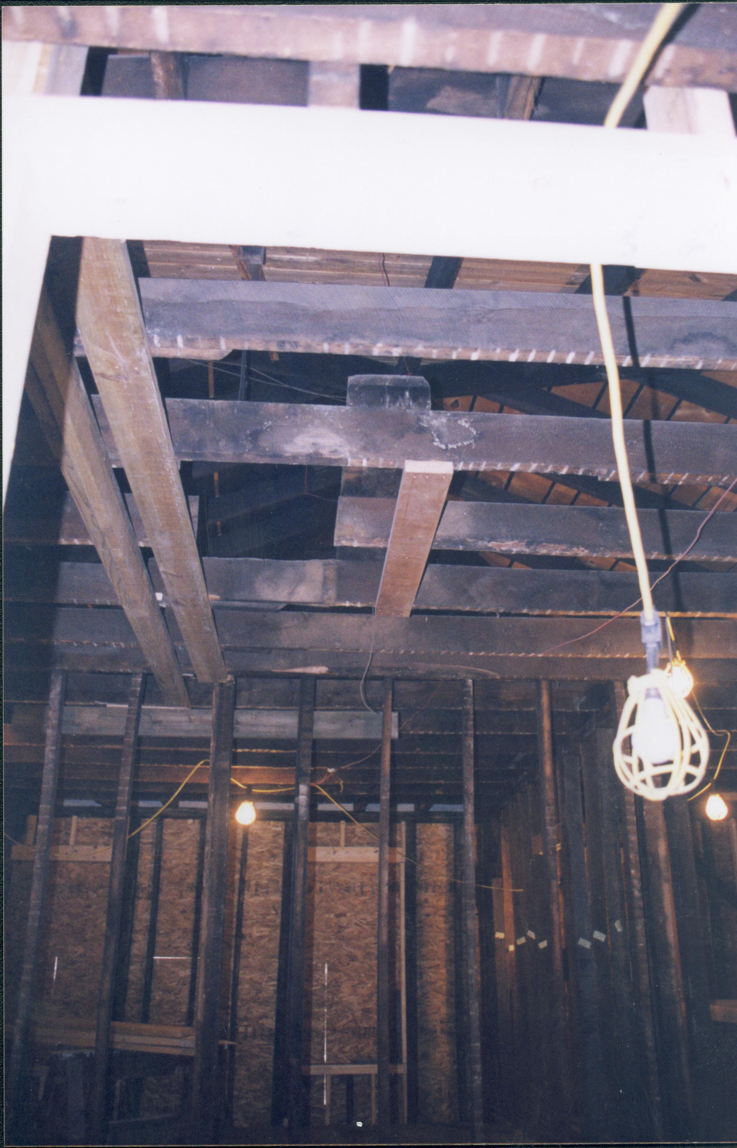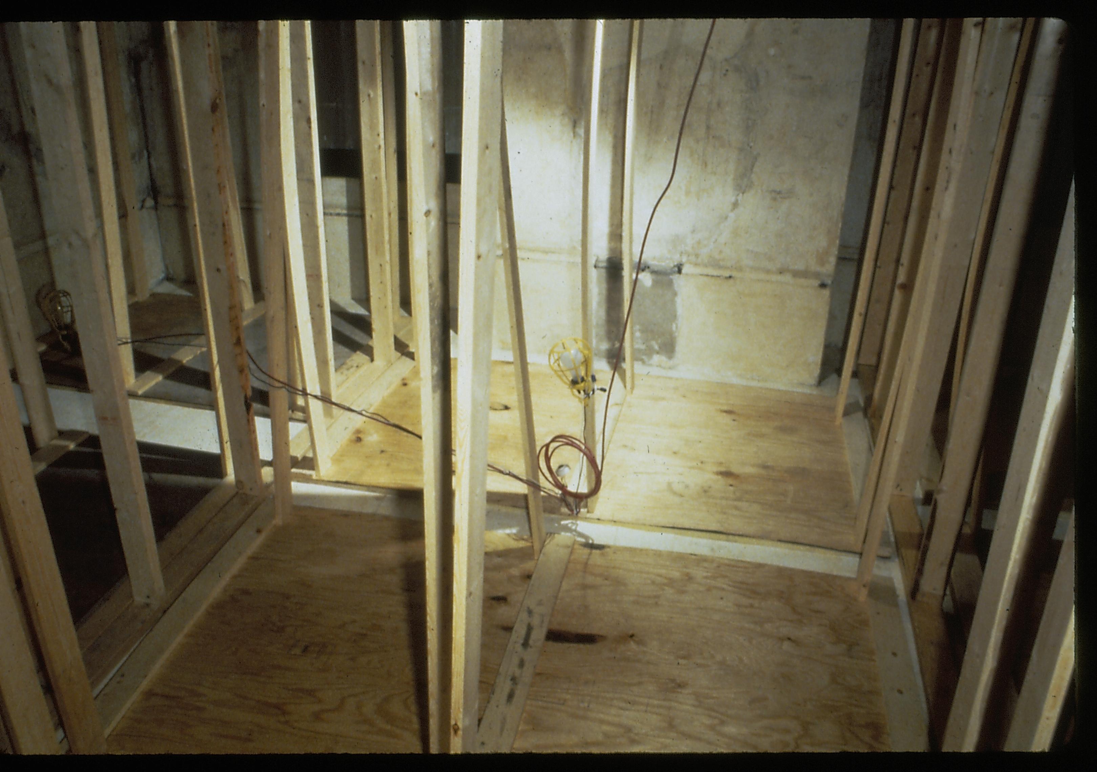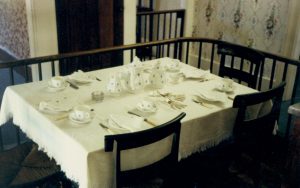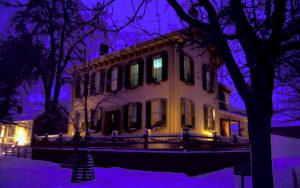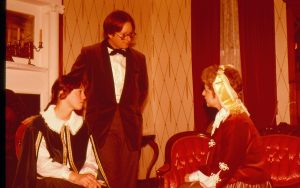Detail view of a section of the bullnose roof in the Morse House attic. Photographer facing west. A further extension of the attic can be seen in the background, along with roof supports and a chimney.
Keyword: Framing
NA slide sleeve (Lincoln Home Restoration - Duplicates) Lincoln, Home, Restoration, frame, framing
NA slide sleeve (Lincoln Home Restoration - Duplicates) Lincoln, Home, Restoration, frame, framing, scaffolding
NA slide sleeve (Lincoln Home Restoration - Master) Lincoln, Home, Restoration, frame, framing
Corneau Barn - walls framed on barn. Corneau House on far left, Sprigg House in background left. Maintenance Sheds on right. Aitken Barn in far background right. Looking Southeast from alley and Jackson Street intersection. Corneau Barn, backyard, construction, framing, Corneau, Sprigg, Maintenance Shed, Aitken Barn, alley
Corneau Barn - walls framed on barn. Visitor parking lot in background. VC in background right. Siding and other materials in piles around yard Looking west from Corneau House Corneau Barn, backyard, construction, framing, siding, parking lot, Visitor Center
Dubois House restoration - stairwell framing into basement. New concrete floor in basement and stairwell supports. Maintenance workers gather at far right. Looking East in basement Dubois, basement, stairwell, staff, framing
Dubois House restoration - ceiling joists into attic (Room 201). Original studs and framing seen throughout Looking East from Room 201 Dubois, joists, original, construction, framing, ceiling
NA slide sleeve (Lincoln Home Restoration - Master) Lincoln, Home, Restoration, frame, framing

