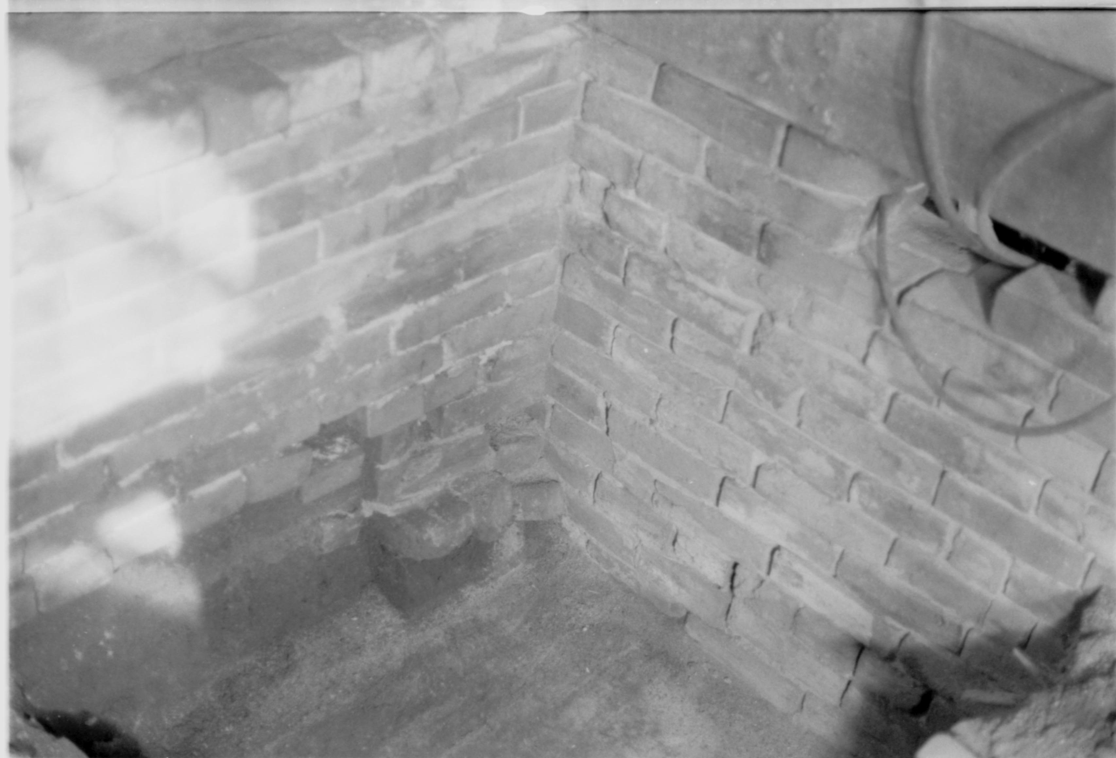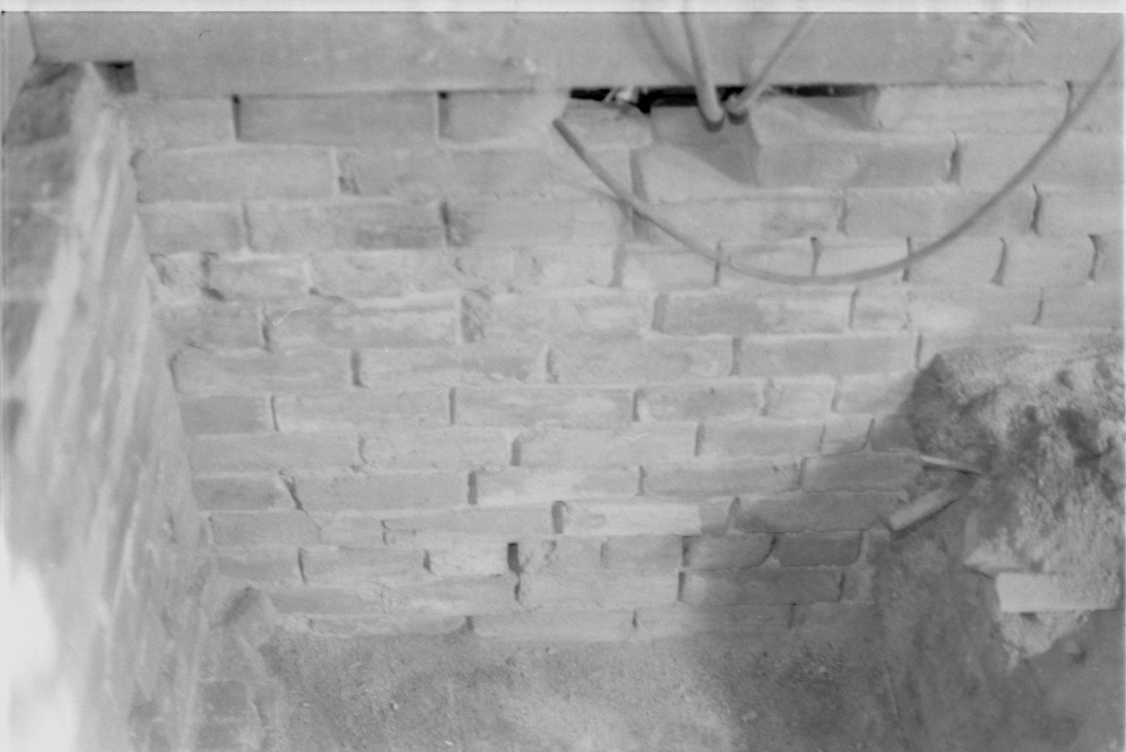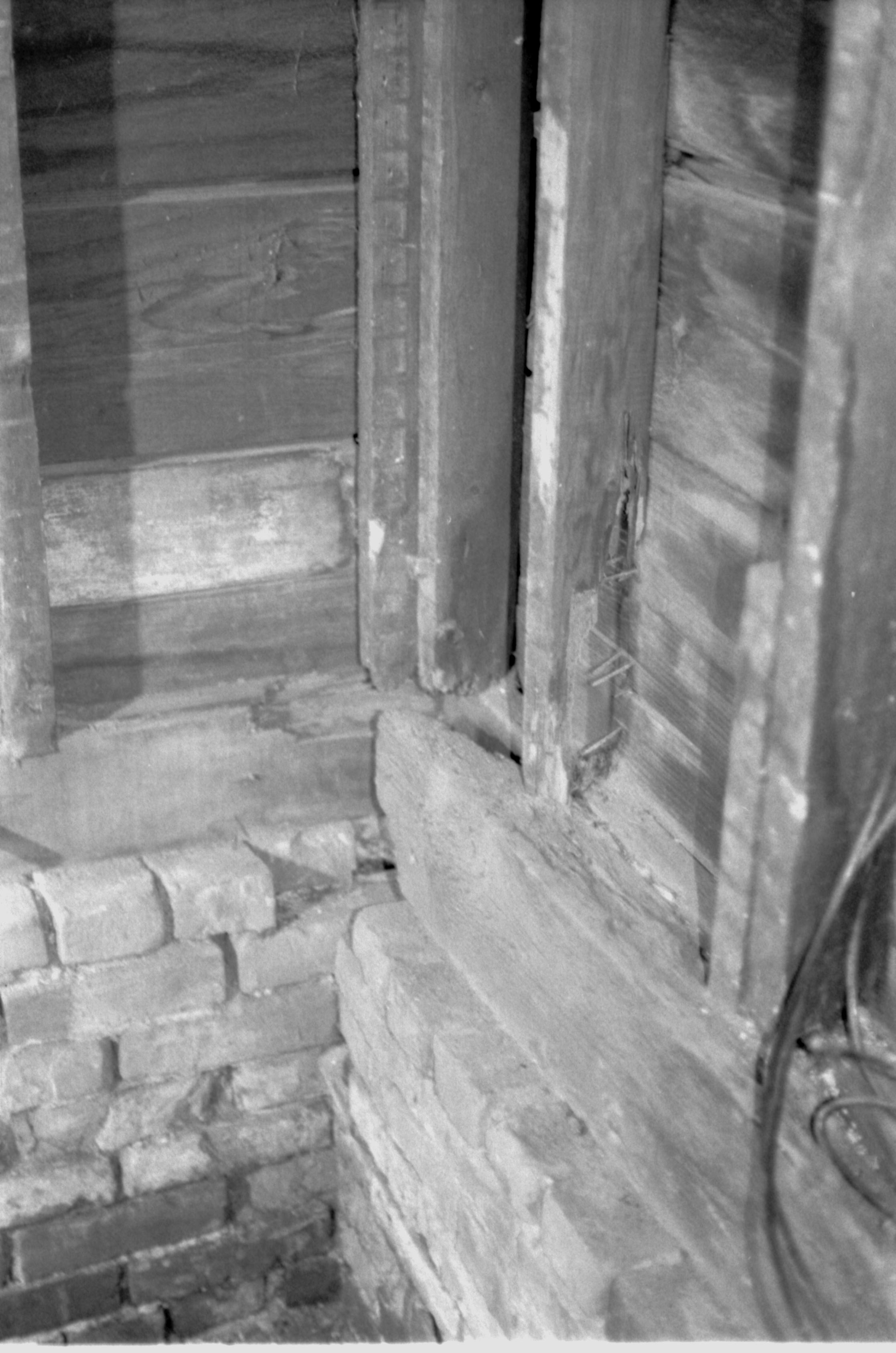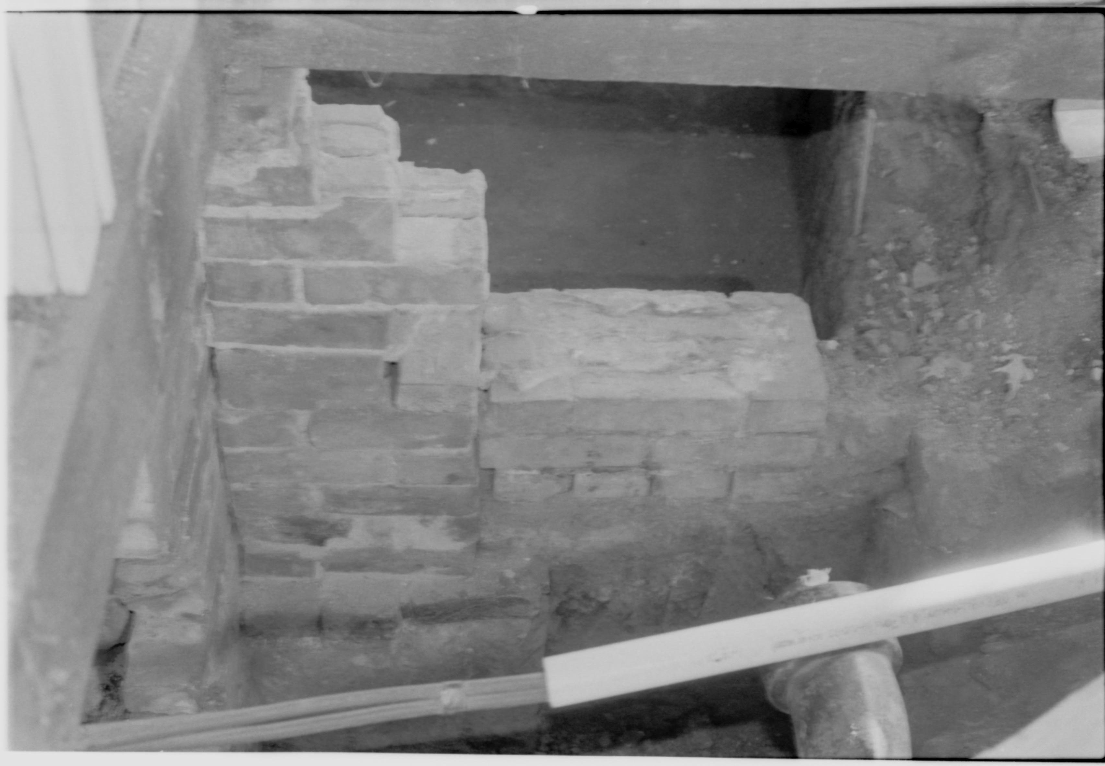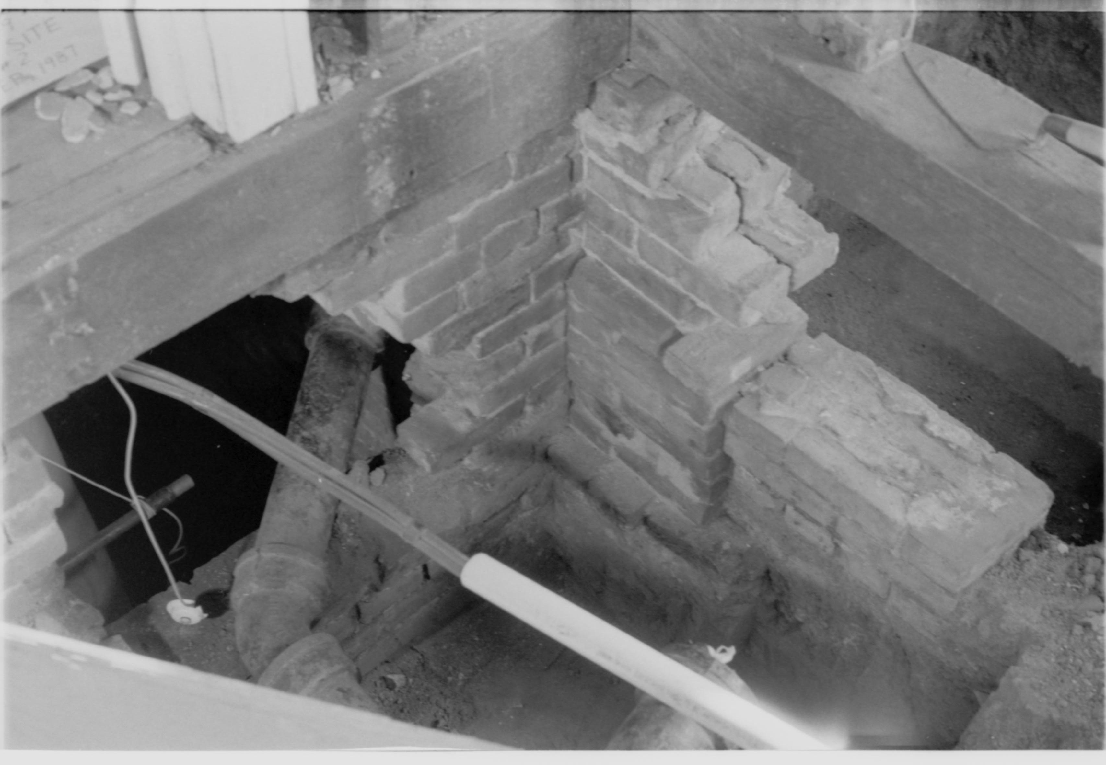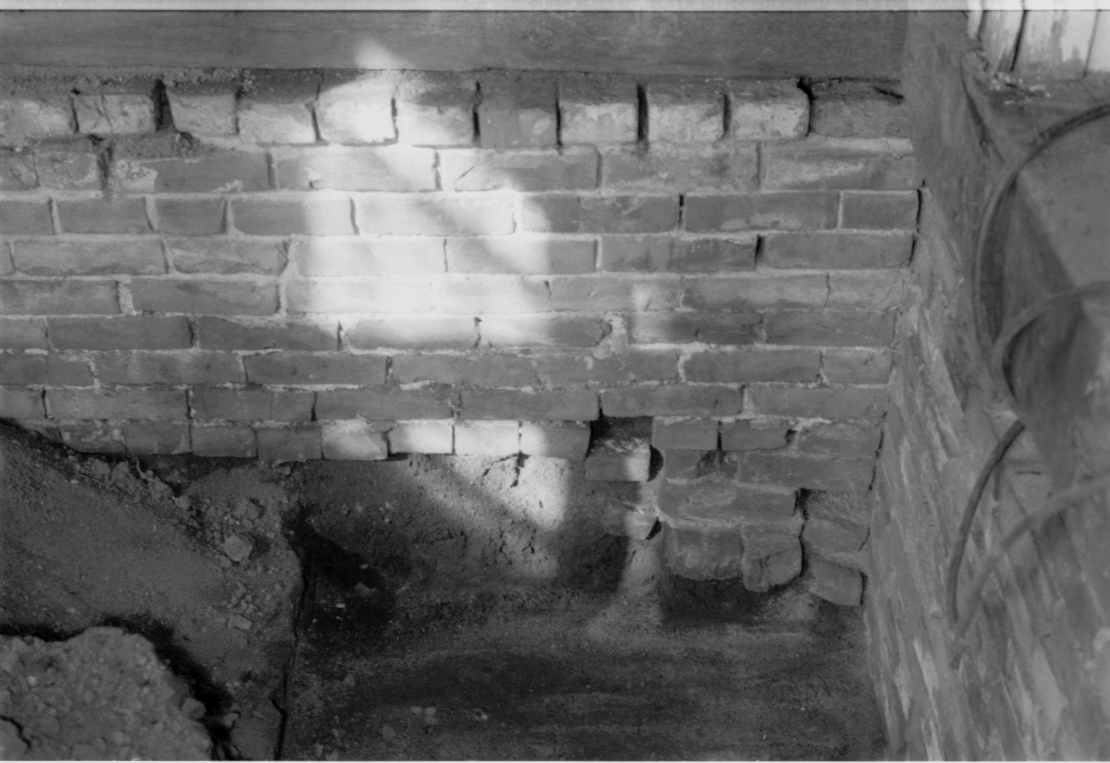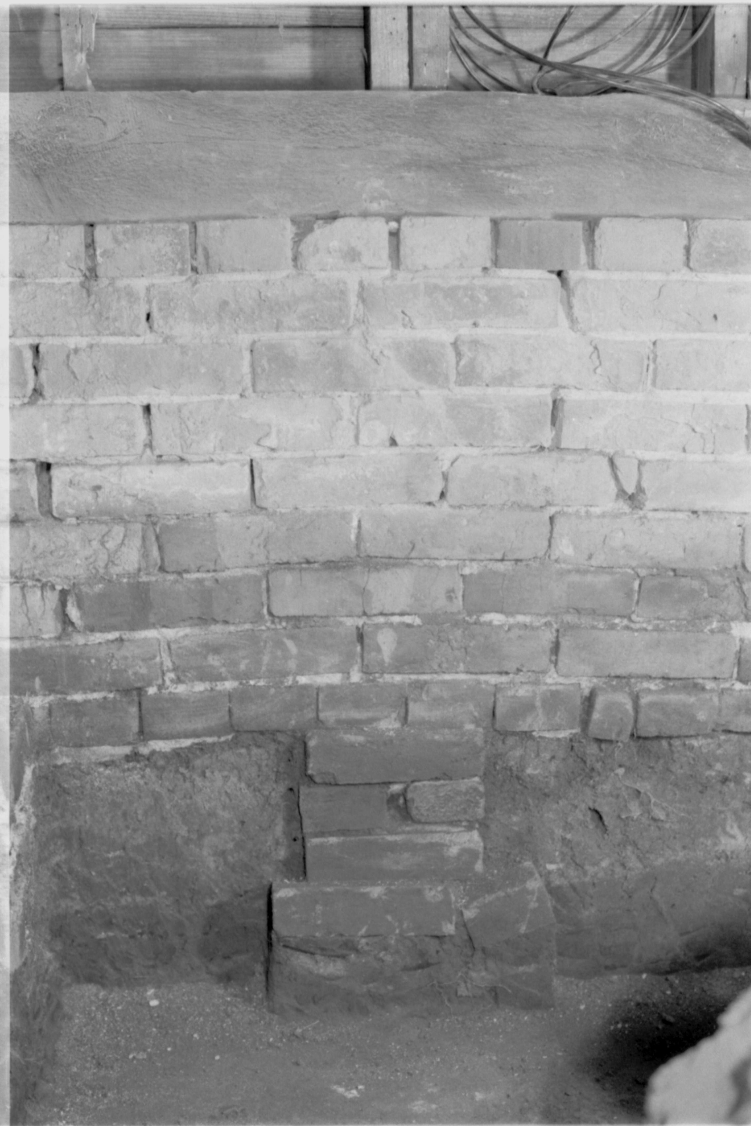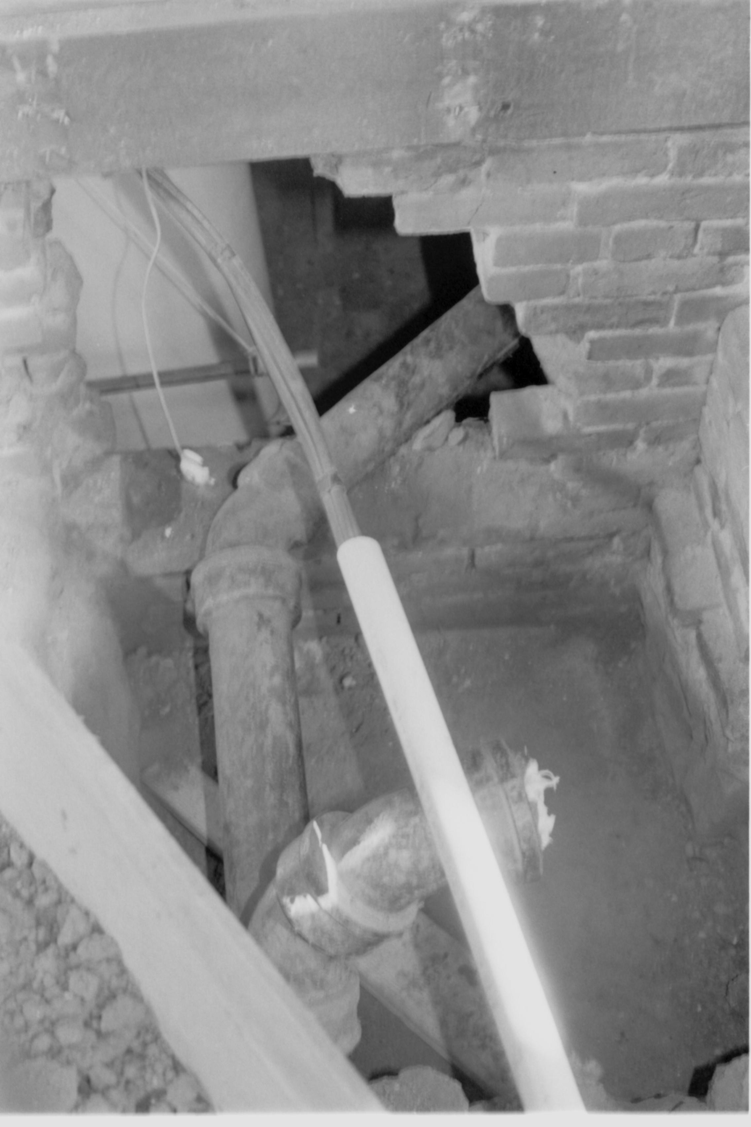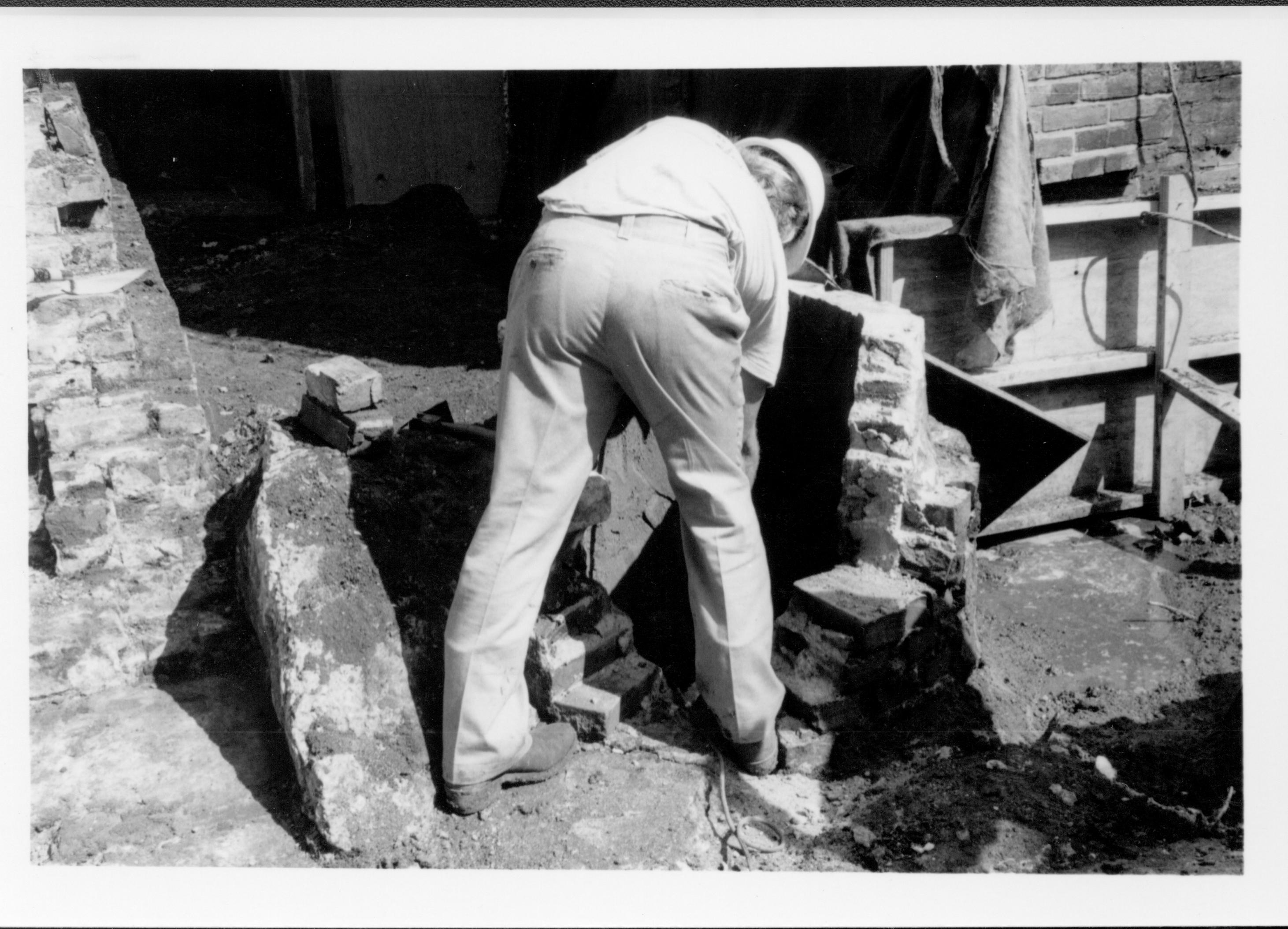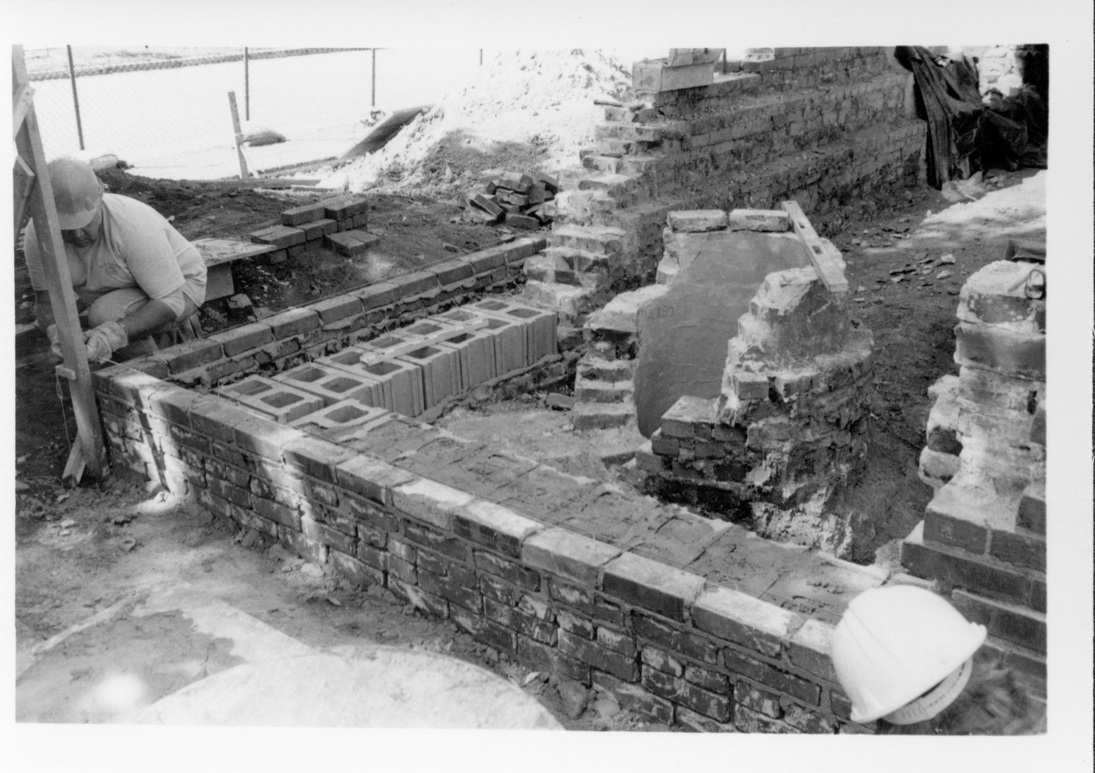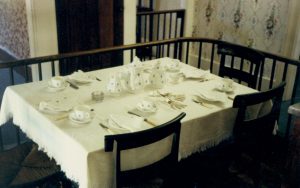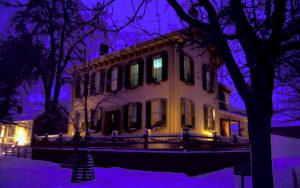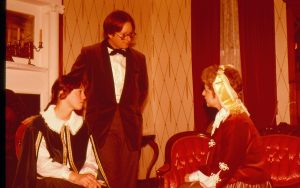Morse House HS-9 Test Site #3. Basement floor, brick foundation, and interior header.
Keyword: Foundation
Morse House HS-9 Test Site #3. Basement floor, brick foundation, and interior header.
Morse House HS-9 Test Site #3. Corner of basement, showing intersection of brick foundation, sill, studs, and sheathing.
Morse House HS-9 Test Site #3. Brick stair leading into house. Porch header with void in background. Door frame in far left of picture. Hole in foundation, with conduit, in foreground.
Morse House HS-9 Test Site #3. Brick stair leading into house. Porch sill with void to right of picture. Door frame, with foundation header, in left and middle of picture. Hole in foundation, with conduit, in foreground.
Morse House HS-9 Test Site #3. Basement brick foundation, dirt floor, and sill.
Morse House HS-9 Test Site #3. Brick foundation of Morse house, with floor, sill, and studs.
Morse House HS-9 Test Site #3. Pipes and electrical conduit leading into the Morse basement, through foundation wall. Steps can be seen to right.
A member of a construction crew works on the west retaining wall and foundation of the Lincoln Home. The well/sewer drain on the southwest corner of the lot can be seen to the middle-right of the image. Photographer facing north.
Two construction workers rebuild the retaining wall on the south west corner of the Lincoln Home lot. The well/sewer drain can be seen in the middle-right of the image.note the use of brick and cinder block. Photographer facing north west.

