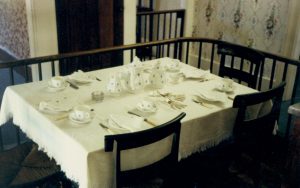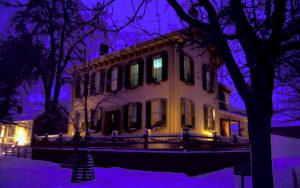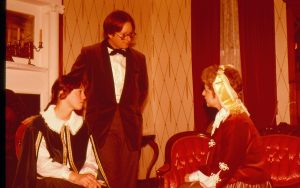NA Lincoln, Home, Restoration, Exterior, Door, Entryway
Keyword: Entryway
North room (entryway)- Standing at Northwest interior corner, looking towards Southeast corner (in middle of photo). East and South walls and basement entrance visible Lincoln Home NHS, Roll N6 sheet 1 of 2, Arnold House and Propety, exp 8 (7) renovation, Corneau, entryway
North room (entryway)- Looking towards West wall. North entrance door (not visible) at right of photo; basement entrance at left (can see stairs running down) Lincoln Home NHS, Roll N6 sheet 1 of 2, Arnold House and Propety, exp 7 (6) renovation, Corneau, entryway
East wall, Northeast corner- Photos taken looking South along East external wall; Northeast corner at right of photo. Foundation (pre-brick) clearly seen at bottom of photo. Lincoln Home NHS, Roll N6 sheet 1 of 2, Arnold House and Propety, exp 9 (8) renovation, Corneau, entryway
NA Walkway Set 3; 145 Lincoln Home, Sitting Room, Walkway, Entryway








