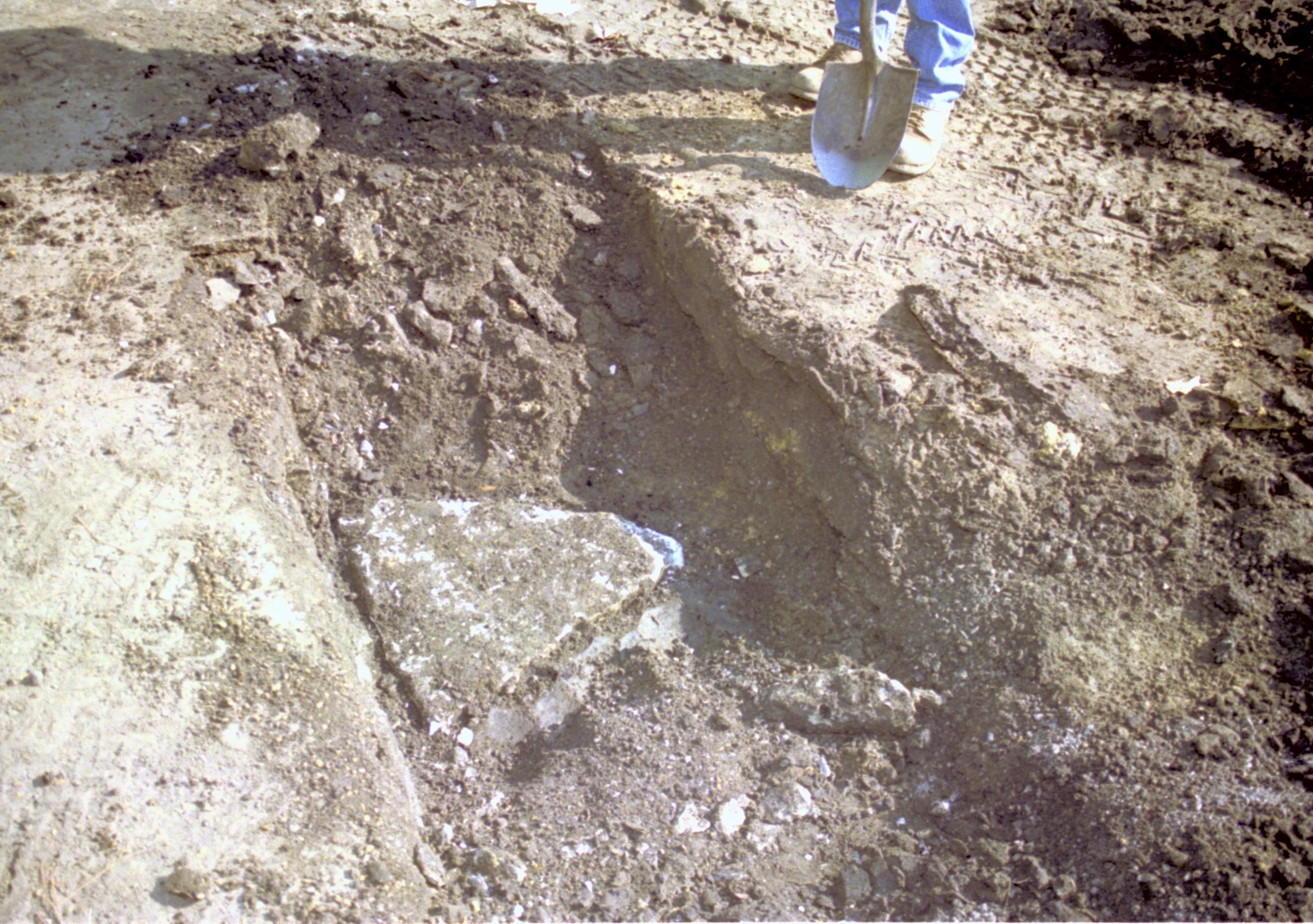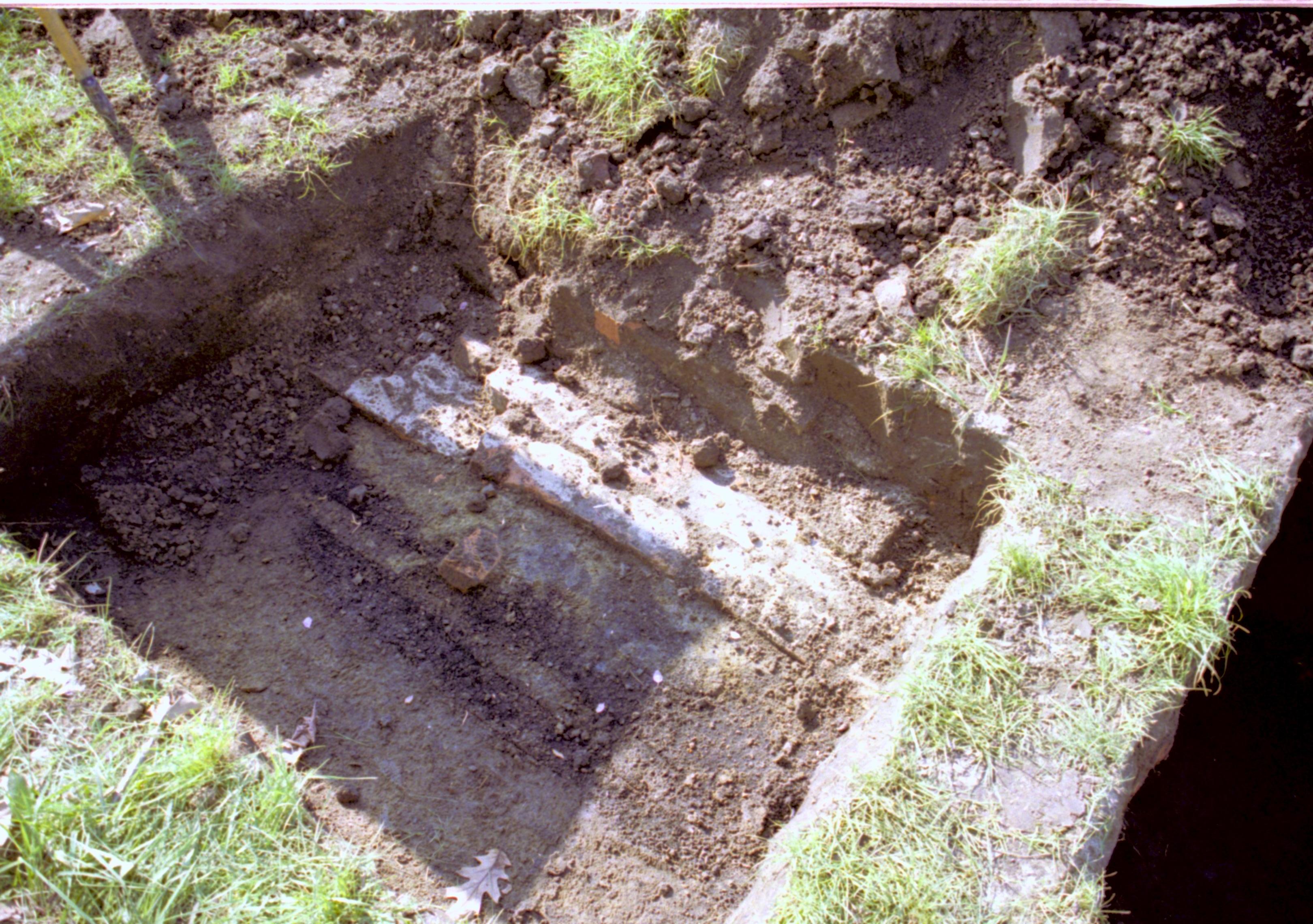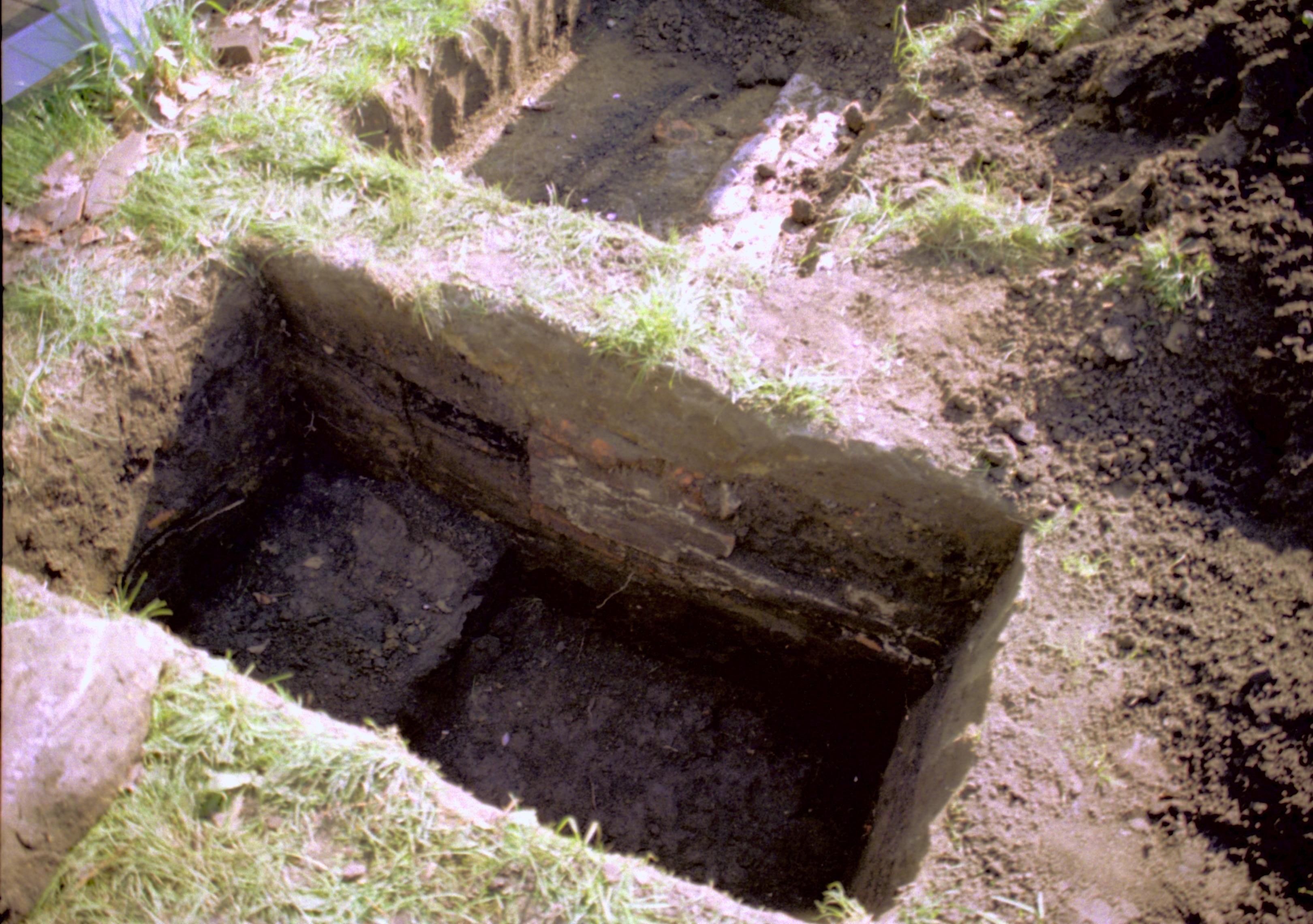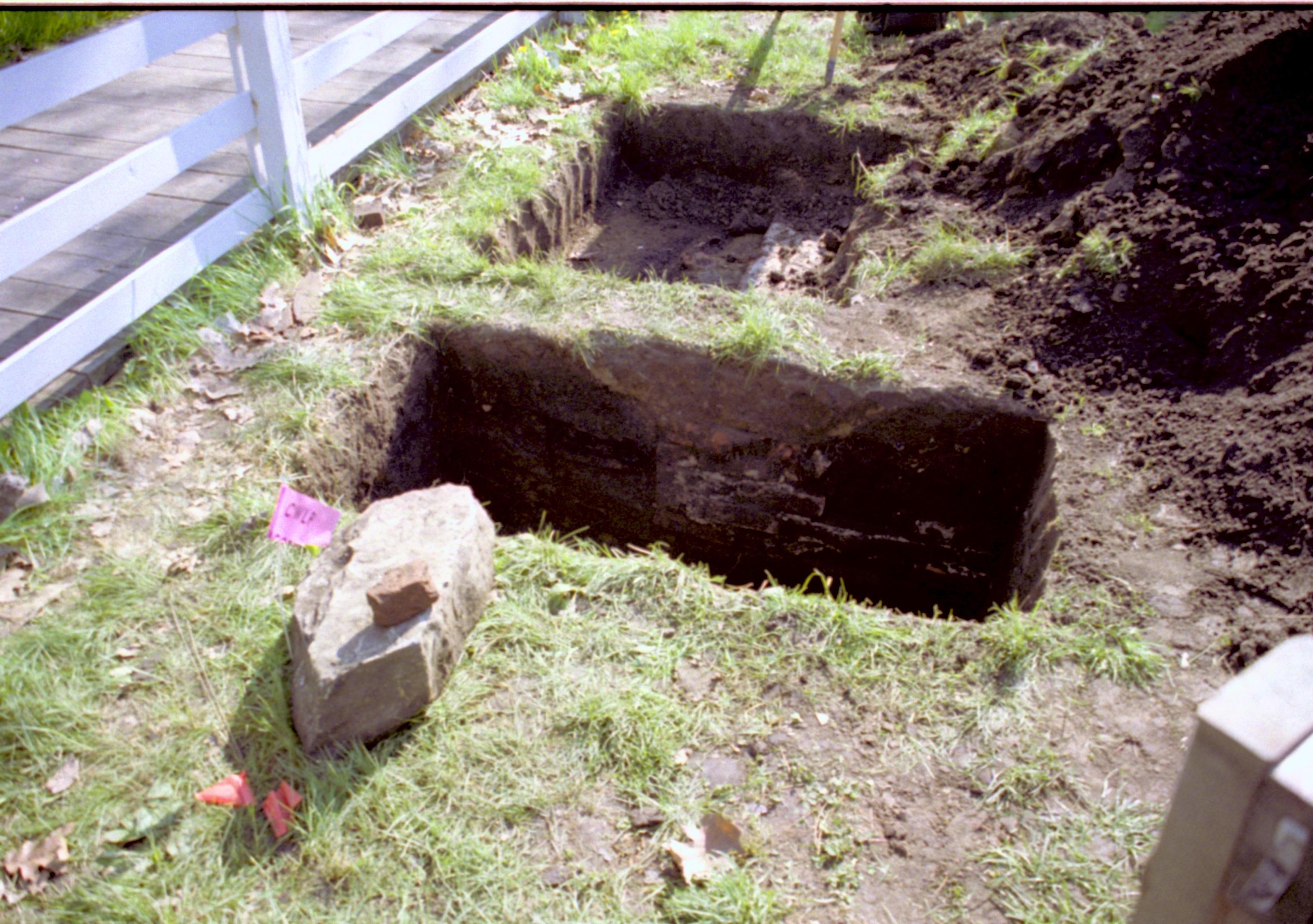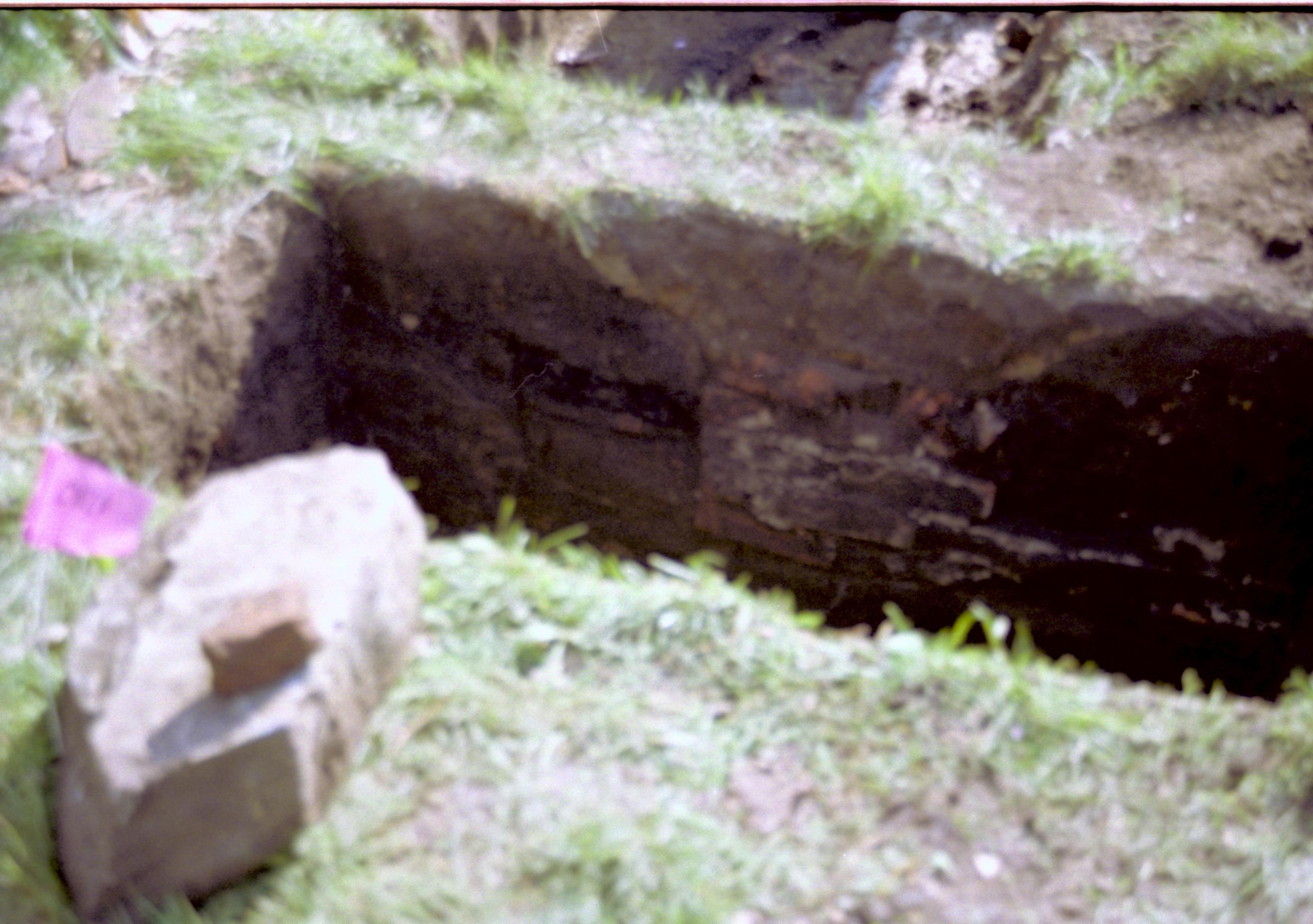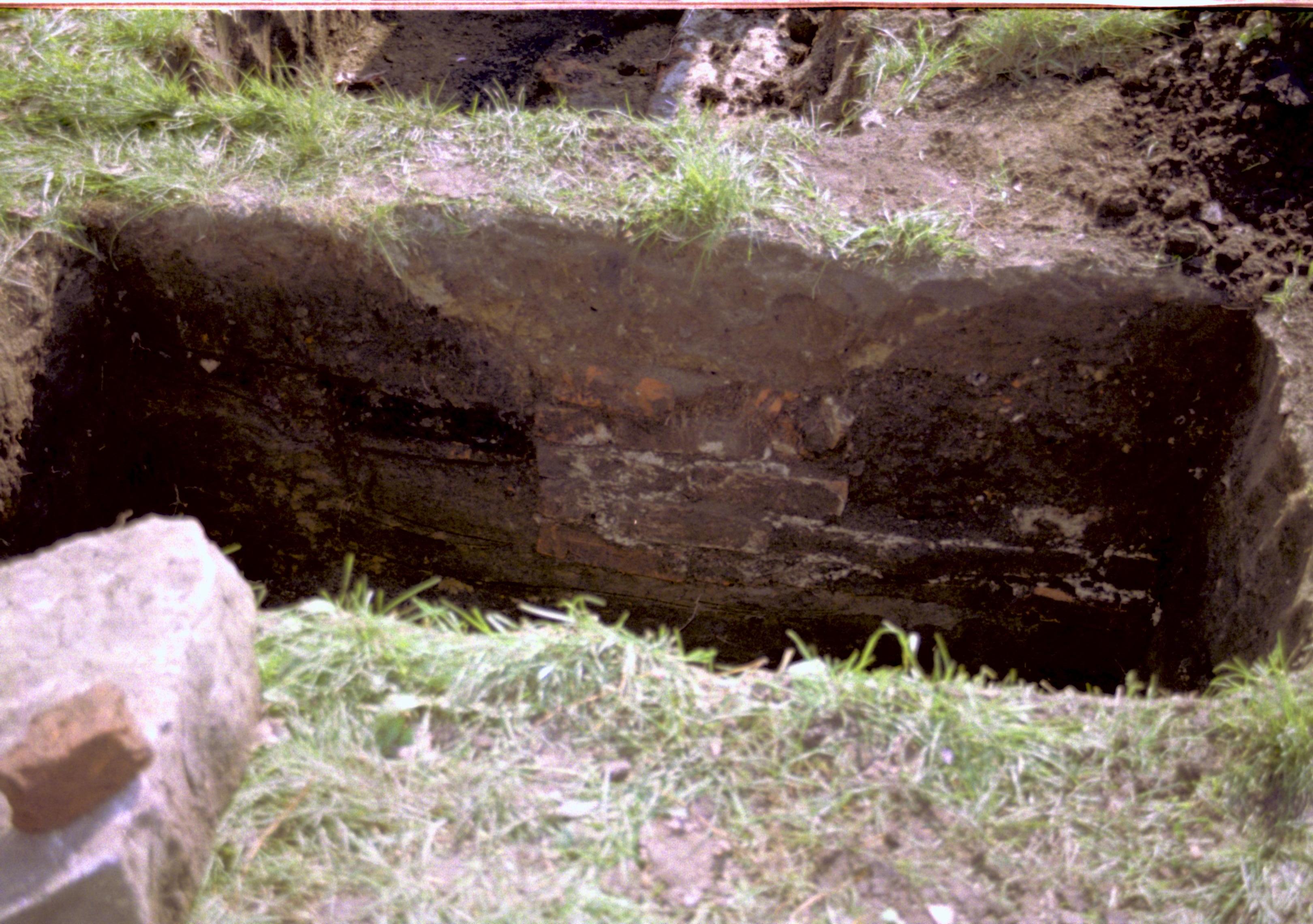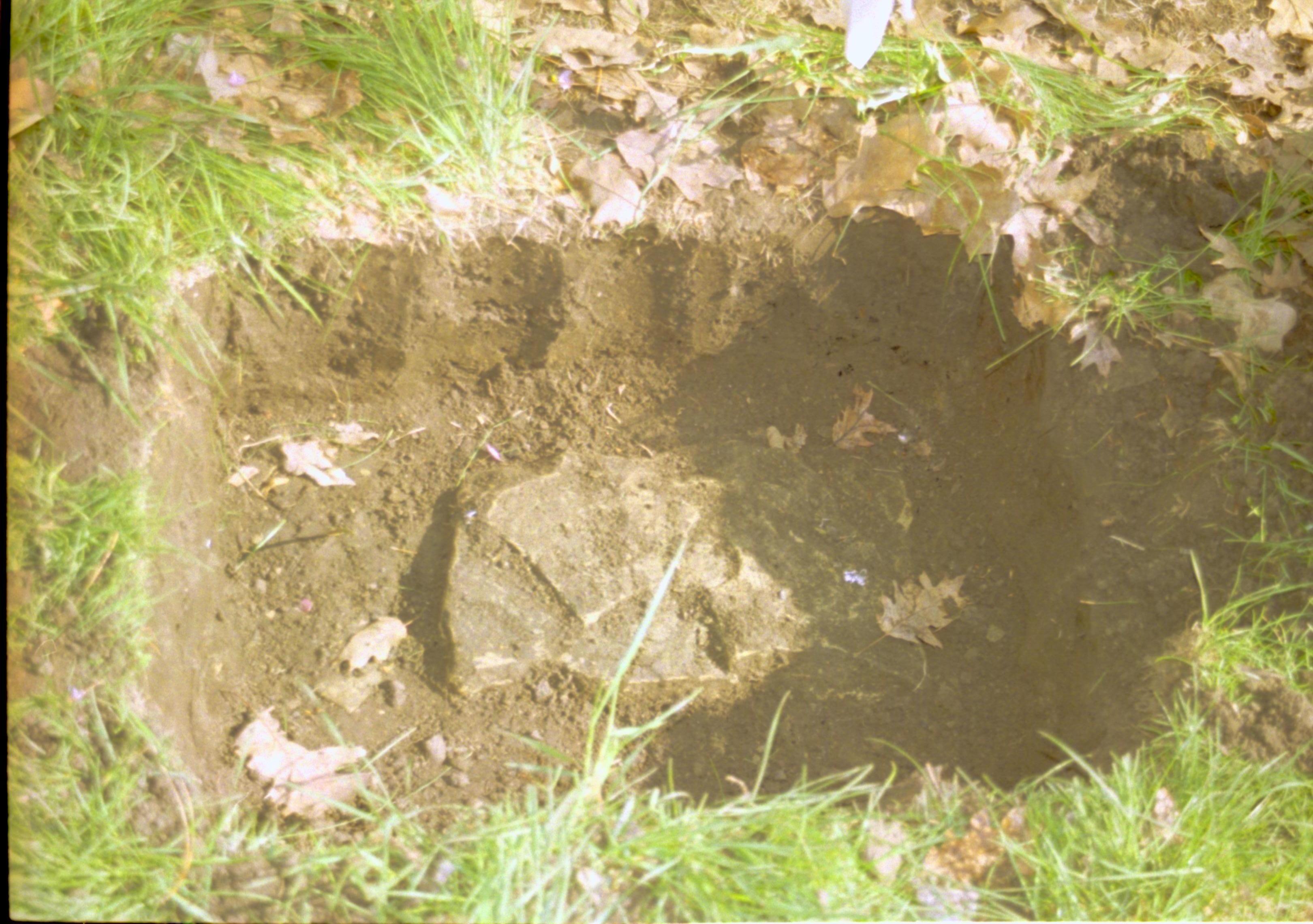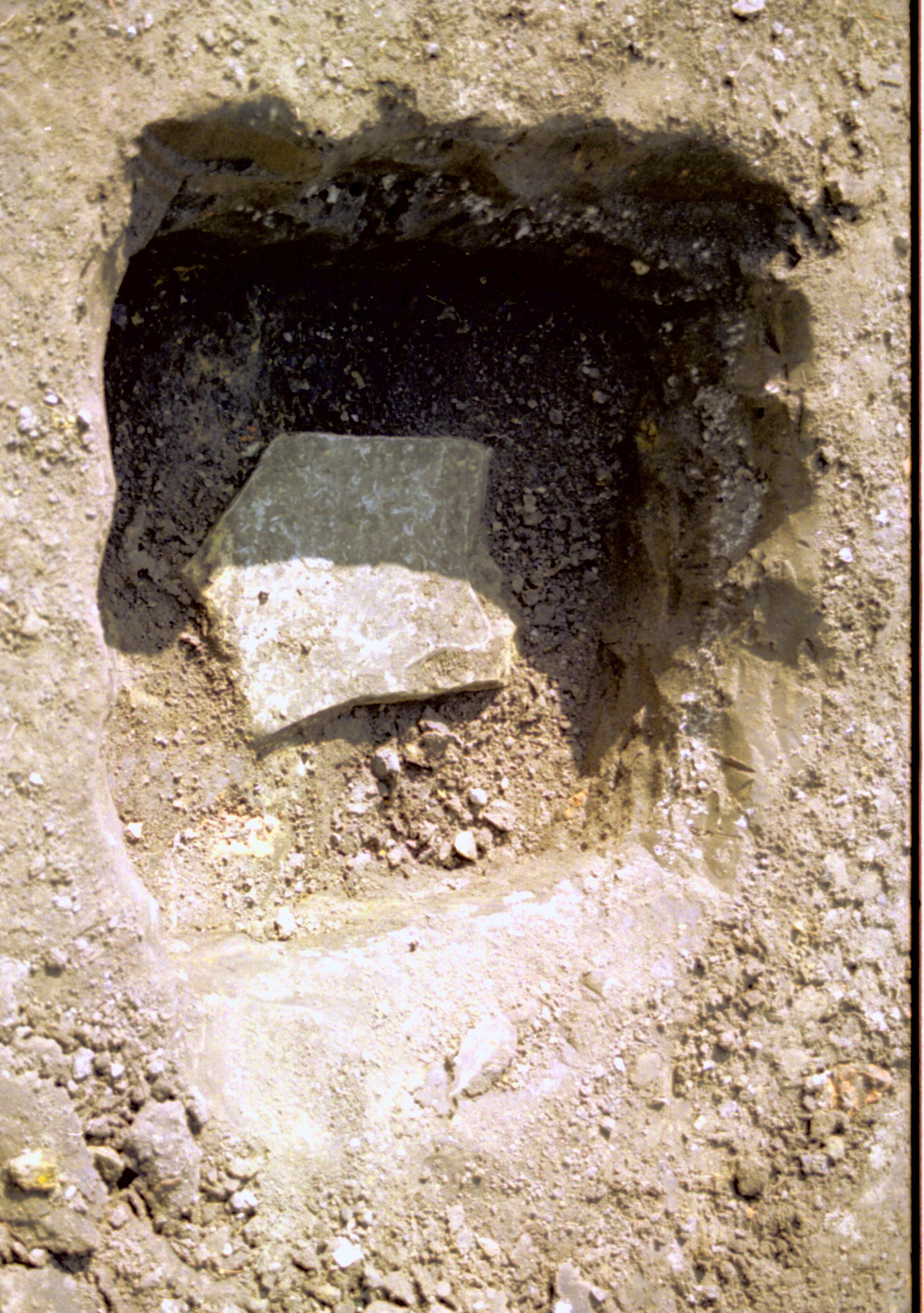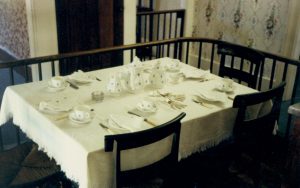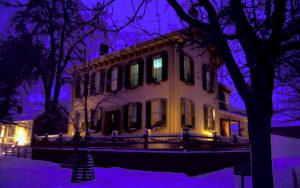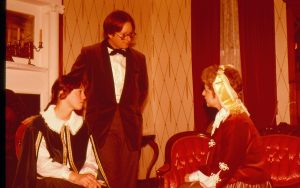Mansberger excavation, uncovered pier/foundation while searching for 1880s barn; appears to be associated with later structure. Lincoln Home NHS, Roll N6, Sheet 1 of 2 Arnold House and Property, exp 23 excavation, barn, Corneau, foundation
Keyword: Corneau
Mansberger excavation, uncovered pier/foundation while searching for 1880s barn; appears to be associated with later structure. Lincoln Home NHS, Roll N6, Sheet 1 of 2 Arnold House and Property, exp 22 excavation, barn, Corneau, foundation
Mansberger excavation, uncovered pier/foundation while searching for 1880s barn; appears to be associated with later structure. Photo taken looking East along North side of property line Lincoln Home NHS, Roll N6, Sheet 1 of 2 Arnold House and Property, exp 21 excavation, barn, Corneau, foundation
Mansberger excavation, uncovered pier/foundation while searching for 1880s barn; appears to be associated with later structure. Photo taken looking East along North side of property line Lincoln Home NHS, Roll N6, Sheet 1 of 2 Arnold House and Property, exp 20 excavation, barn, Corneau, foundation
Mansberger excavation, uncovered pier/foundation while searching for 1880s barn; appears to be associated with later structure. Photo taken looking East along North side of property line Lincoln Home NHS, Roll N6, Sheet 1 of 2 Arnold House and Property, exp 19 excavation, barn, Corneau, foundation
Mansberger excavation, uncovered pier/foundation while searching for 1880s barn; appears to be associated with later structure. Photo taken looking East along North side of property line Lincoln Home NHS, Roll N6, Sheet 1 of 2 Arnold House and Property, exp 18 excavation, barn, Corneau, foundation
Mansberger excavation, uncovered pier/foundation while searching for 1880s barn; appears to be associated with later structure Lincoln Home NHS, Roll N6, Sheet 1 of 2 Arnold House and Property, exp 17 excavation, barn, Corneau, foundation
Mansberger excavation, uncovered pier/foundation while searching for 1880s barn; appears to be associated with later structure Lincoln Home NHS, Roll N6, Sheet 1 of 2 Arnold House and Property, exp 16 excavation, barn, Corneau
North room (entryway)- Standing at Northwest interior corner, looking towards Southeast corner (in middle of photo). East and South walls and basement entrance visible Lincoln Home NHS, Roll N6 sheet 1 of 2, Arnold House and Propety, exp 8 (7) renovation, Corneau, entryway
North room (entryway)- Looking towards West wall. North entrance door (not visible) at right of photo; basement entrance at left (can see stairs running down) Lincoln Home NHS, Roll N6 sheet 1 of 2, Arnold House and Propety, exp 7 (6) renovation, Corneau, entryway

