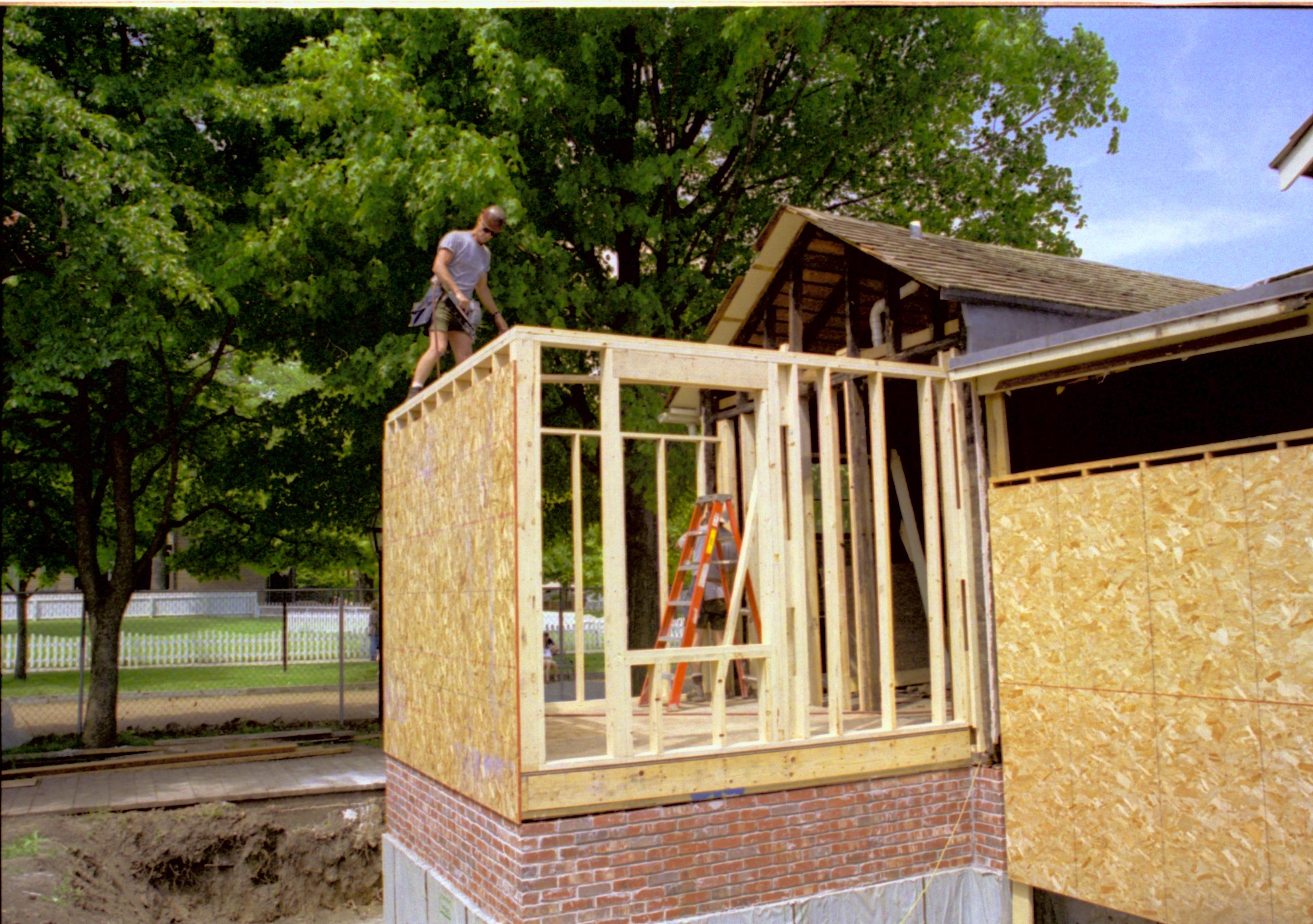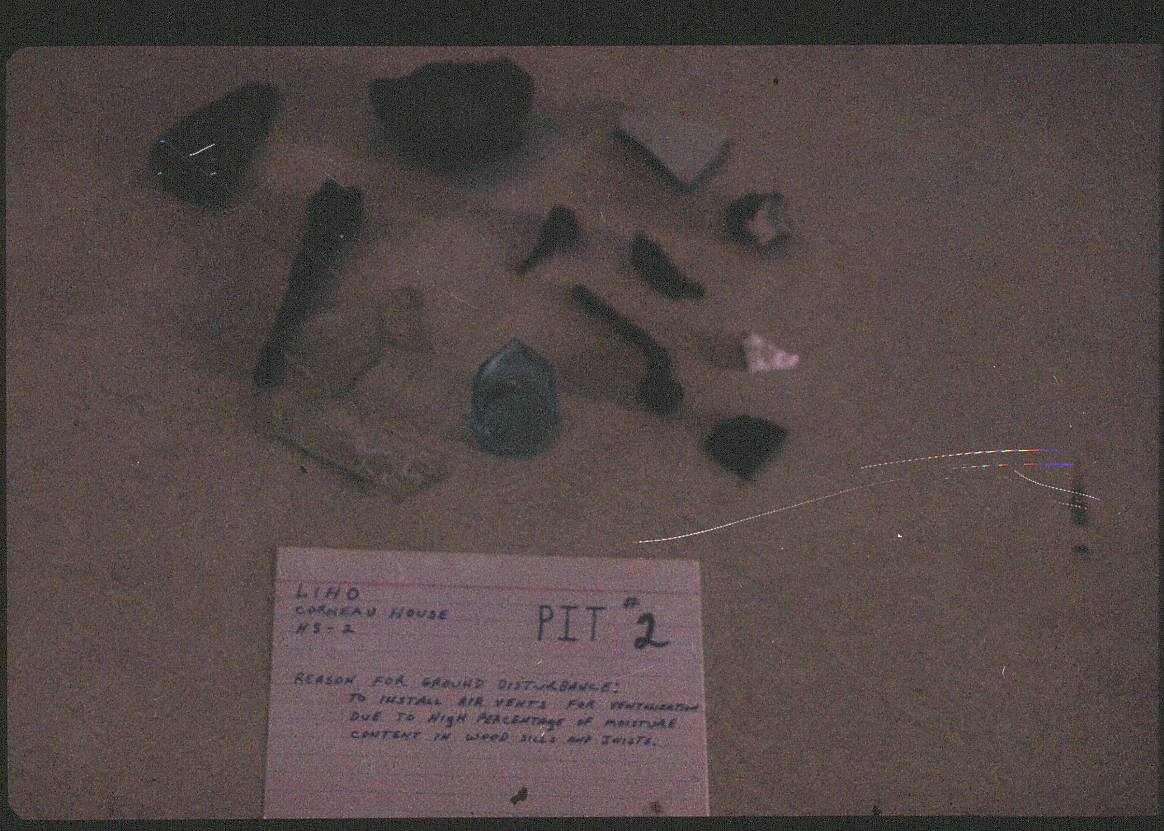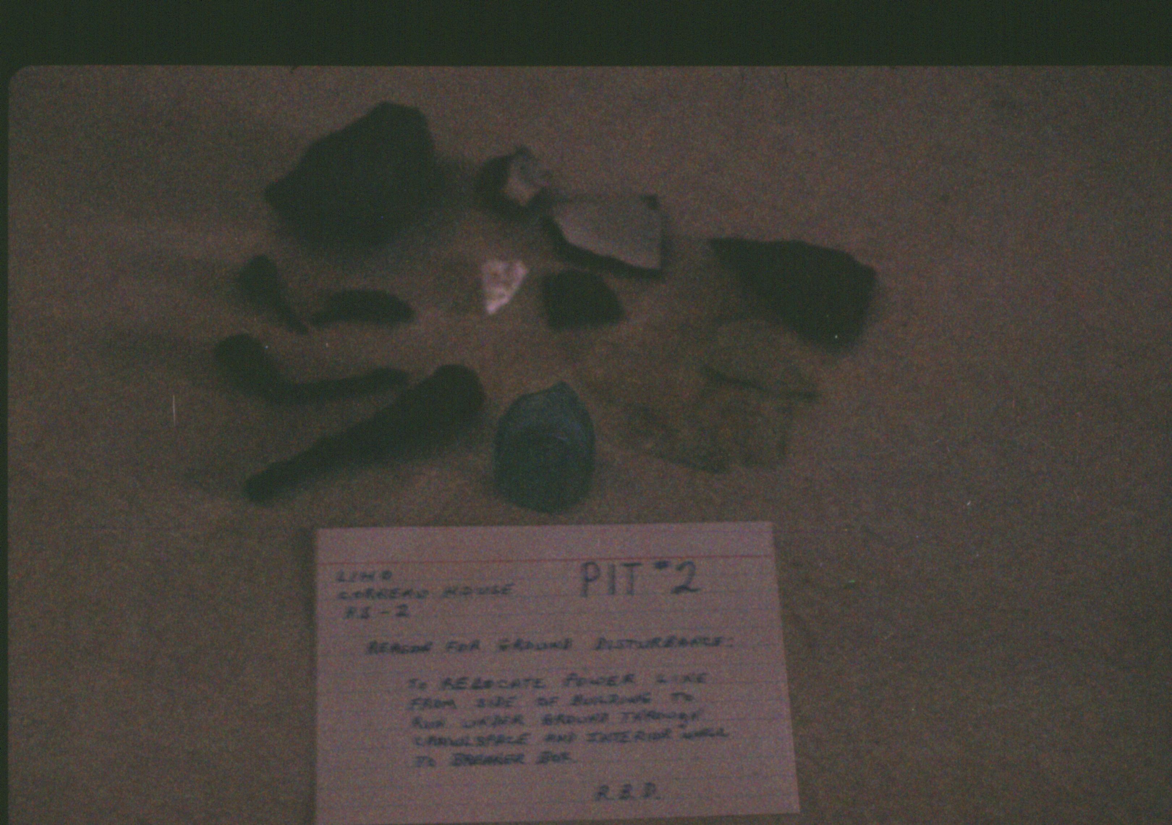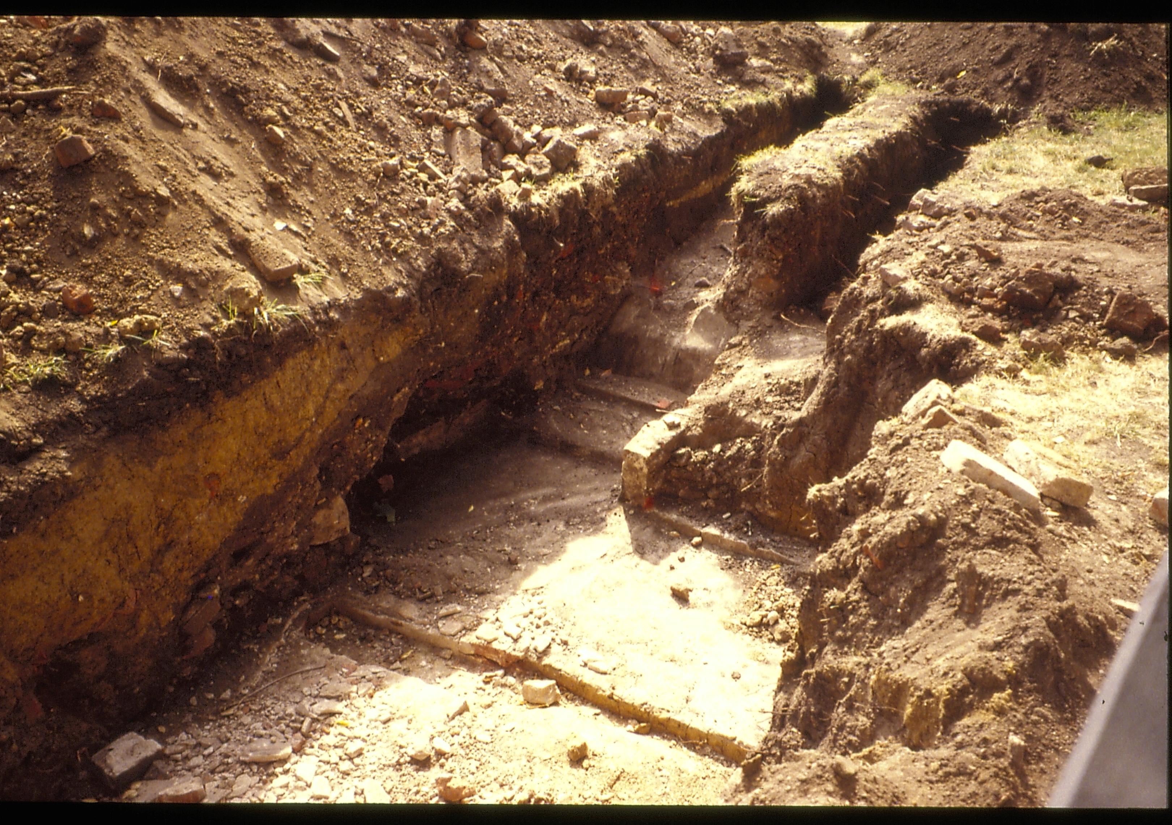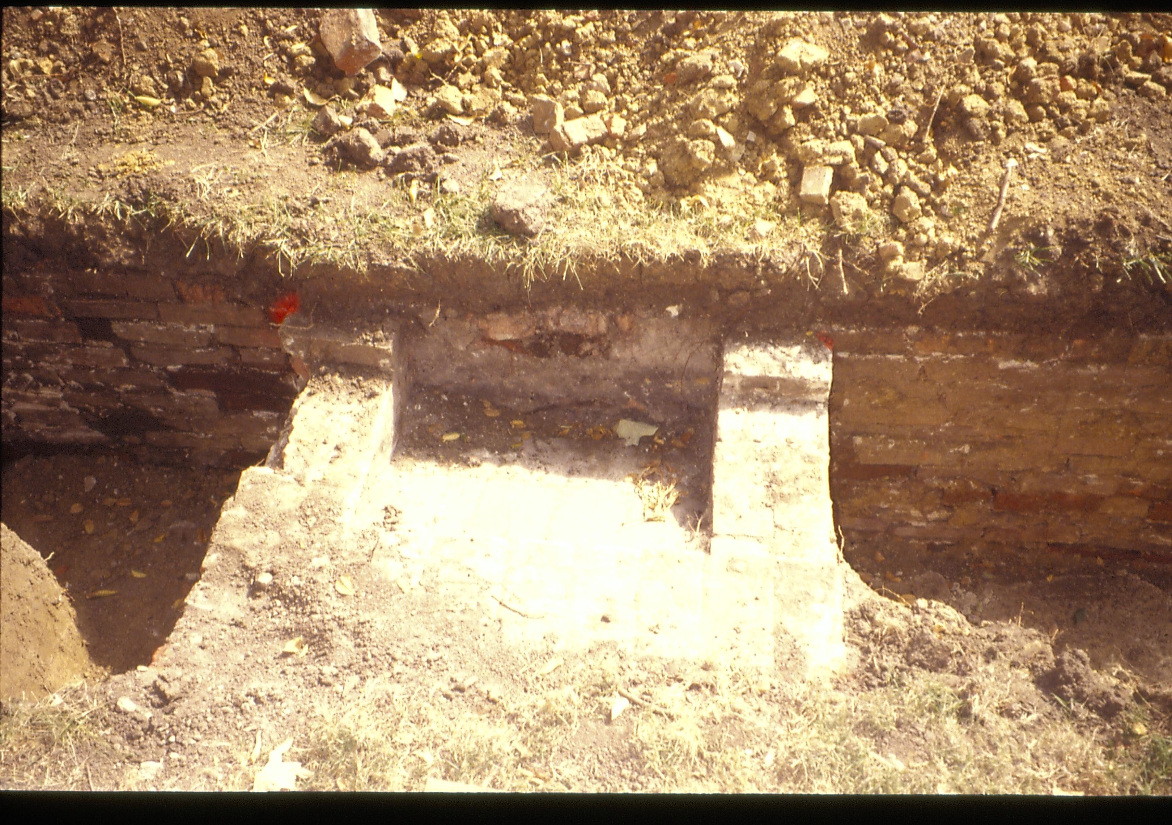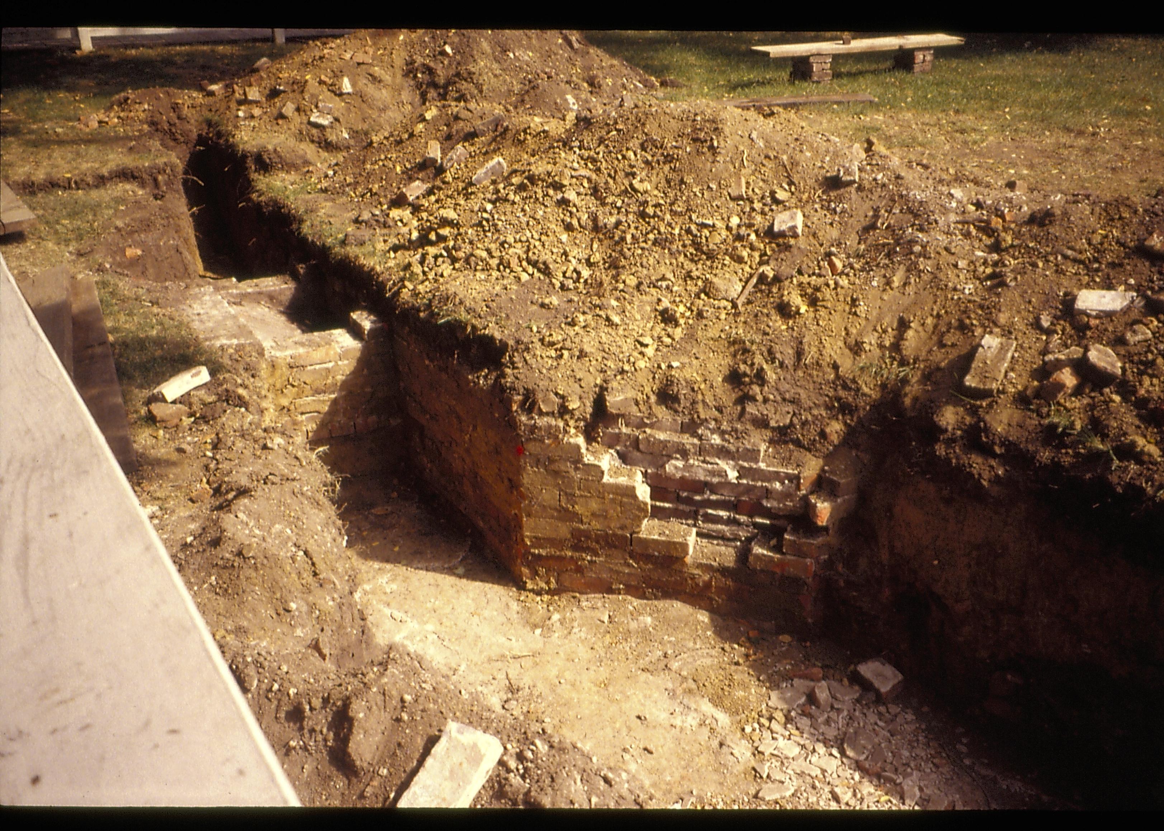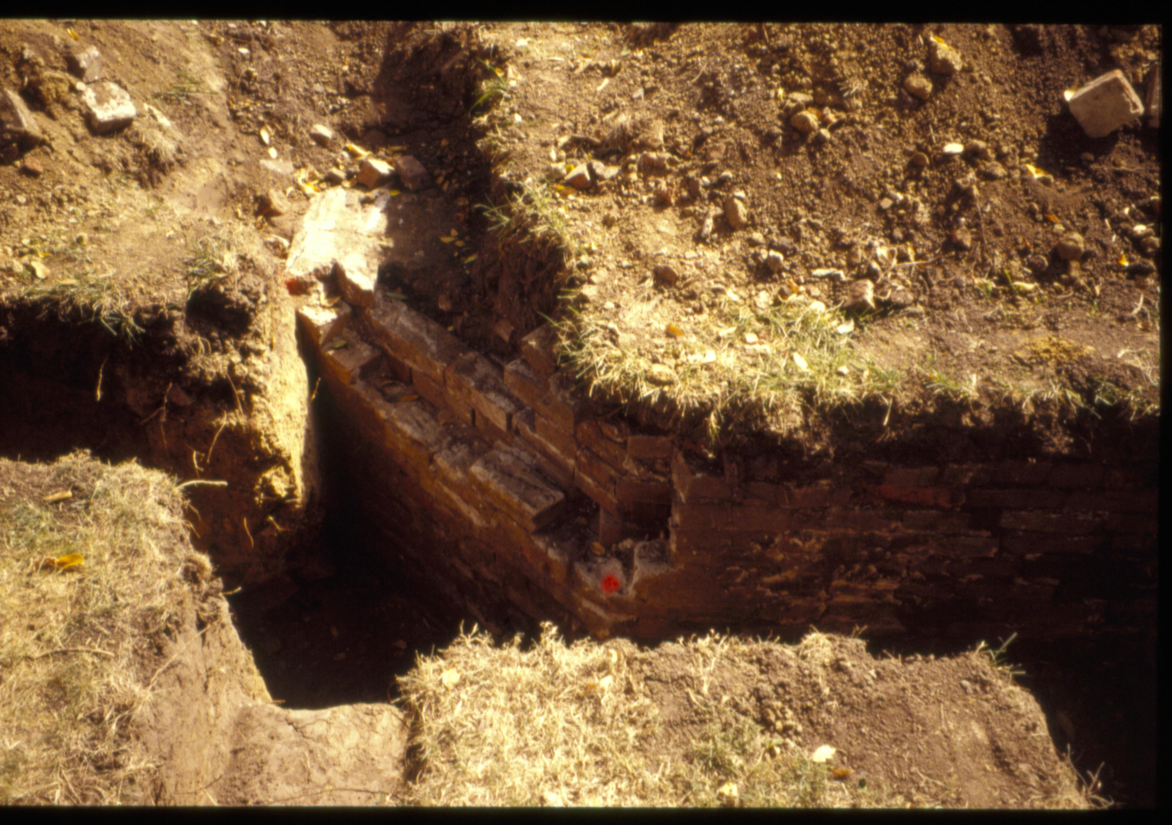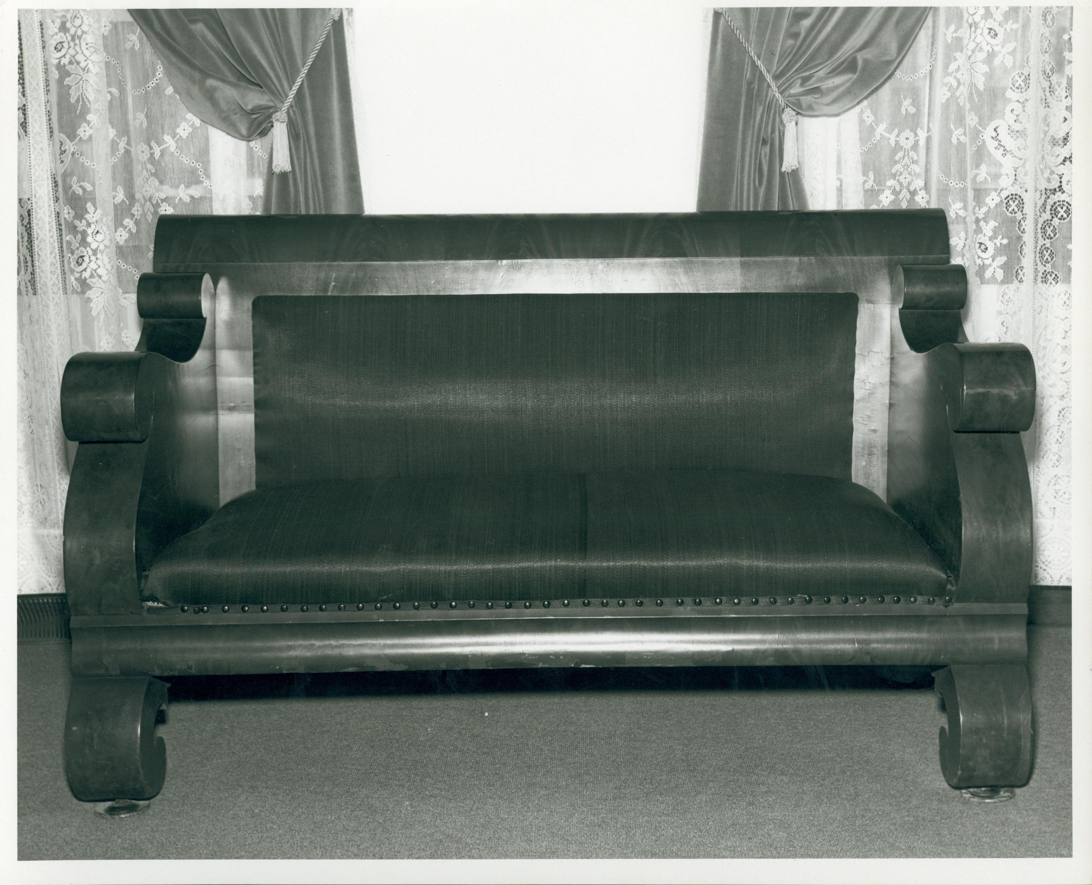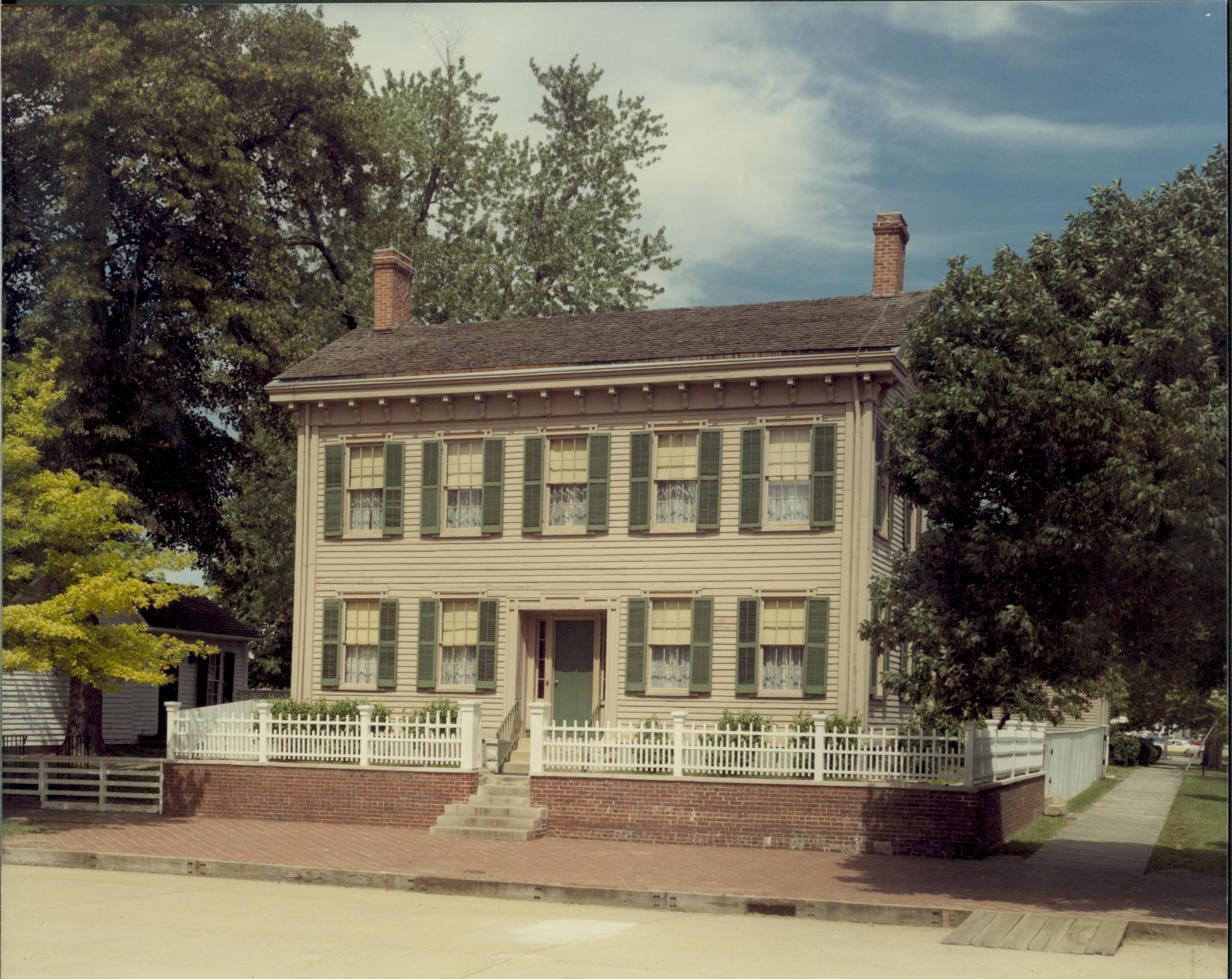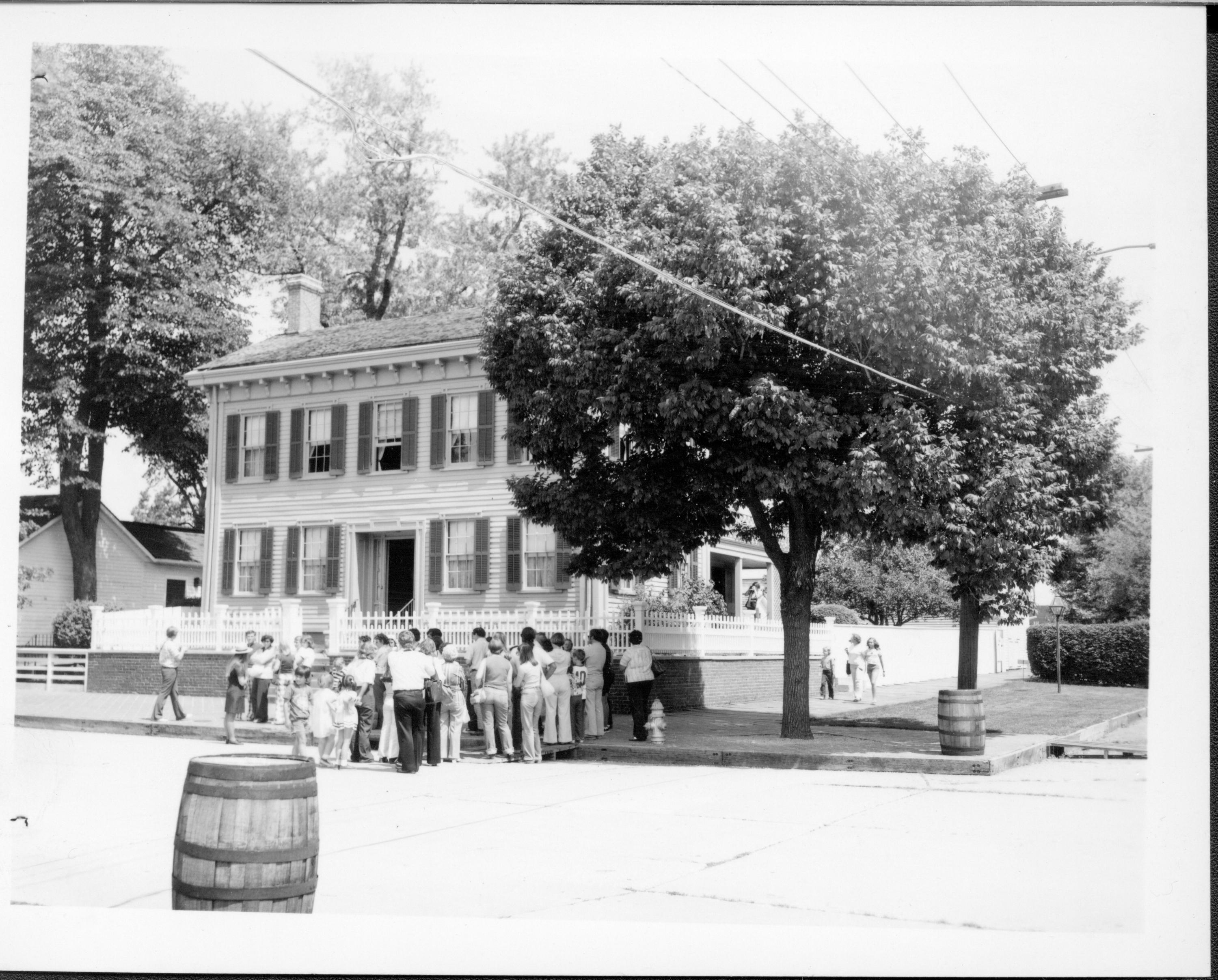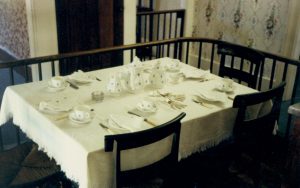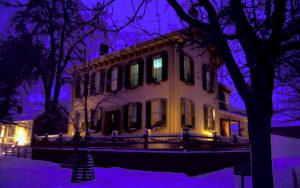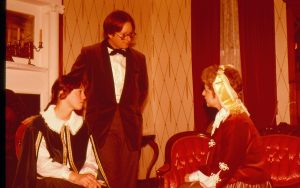South and West wall and foundations of room 105. Plywood on west wall, South studs (and North in background) in place Lincoln Home NHS, HS-2, CRS Collection Move, Arnold Barn, Room 105, Roll N8, exp 12 Corneau, renovation
Keyword: Corneau
Corneau Electric Lines, Pit No.2 See also: Maintenance - Corneau House Electrical Lines 1984 - Maint. Photos Corneau, House, archeaology, dig
Corneau Electric Lines, Pit No.2 See also: Maintenance - Corneau House Electrical Lines 1984 - Maint. Photos Corneau, House, archeaology, dig
4, Arch Dig Corneau 1994 See also: Maintenance - Corneau House Electrical Lines 1984 - Maint. Photos Corneau, House, archeaology, dig
3 See also: Maintenance - Corneau House Electrical Lines 1984 - Maint. Photos Corneau, House, archeaology, dig
2 See also: Maintenance - Corneau House Electrical Lines 1984 - Maint. Photos Corneau, House, archeaology, dig
1 See also: Maintenance - Corneau House Electrical Lines 1984 - Maint. Photos Corneau, House, archeaology, dig
John Marshall Couch - Corneau House Print #: 1422-6 Corneau, House, artifacts, couch
Lincoln Home front (West) elevation. A white picket fence surround the front of the Home. Boxwood bushes line front. Front door is painted same green as shutters. Large tree is visible on right. Corneau House is visible on left. Paint looks faded. Looking East/Northeast from ladder(?) at 8th and Jackson Street intersection. Lincoln Home, Corneau,…
Lincoln Home front (West) elevation with visitors gathering in front of house listening to ranger in ranger hat on left standing in street. Other visitors visible on back porch and walking along boarwalk on south side of house. Trash barrels on corners near intersection. Fire hydrant on brick plaza near corner of house. Corneau House…

