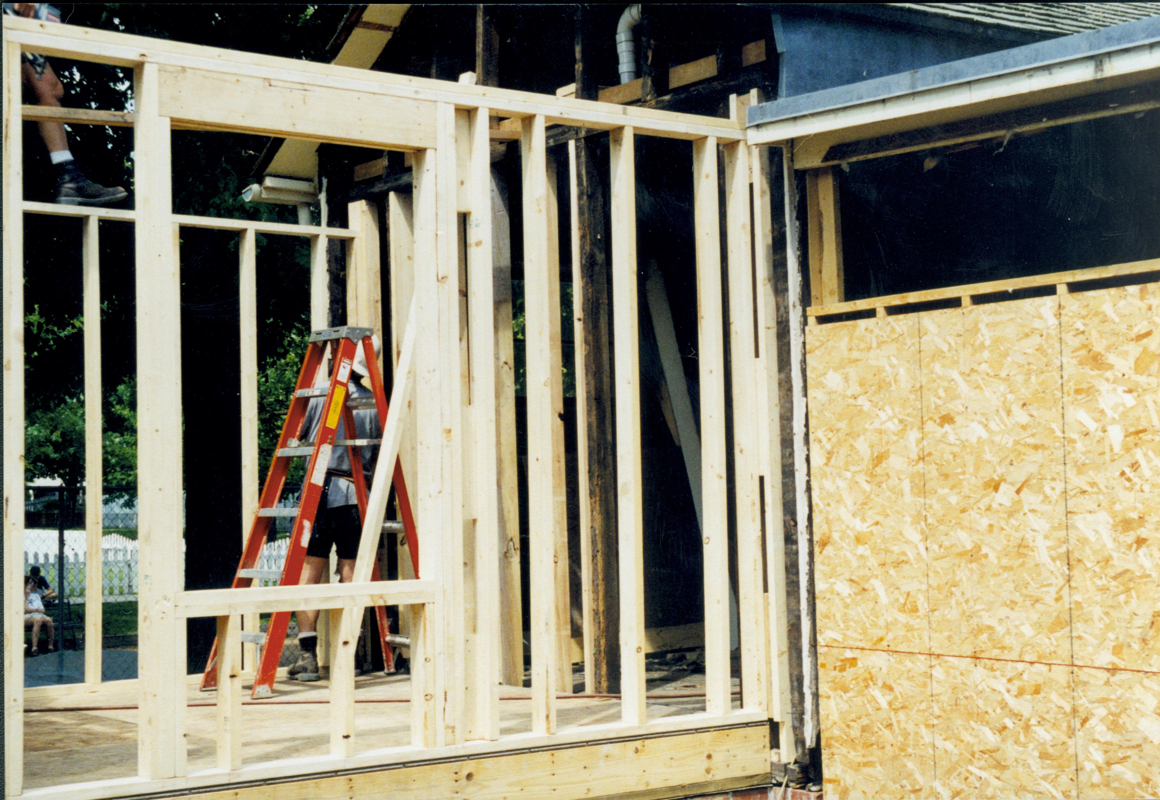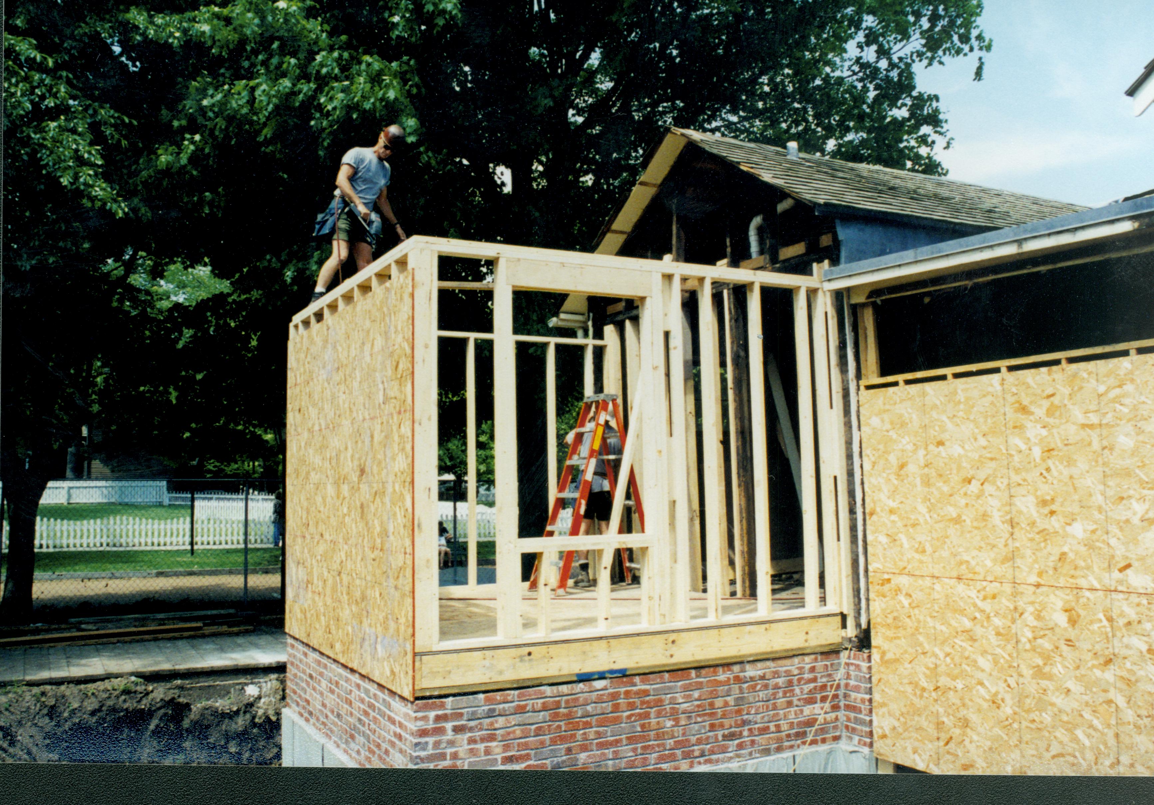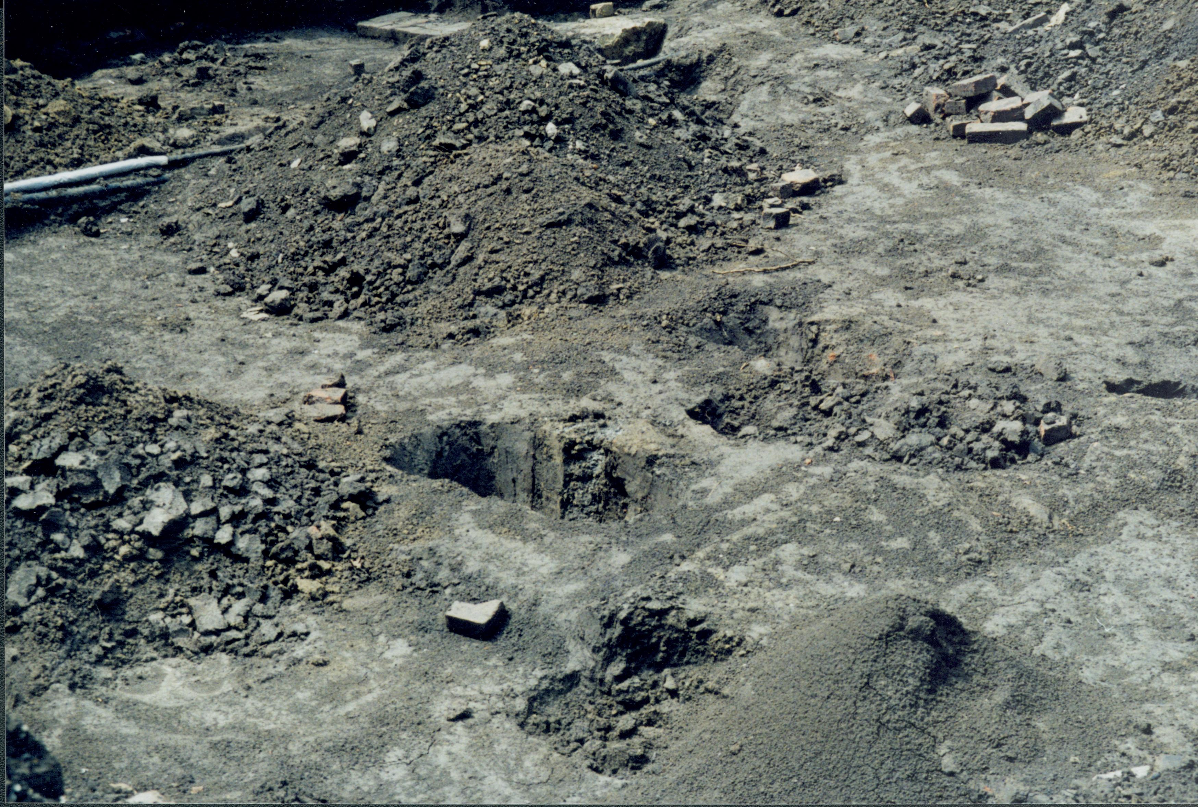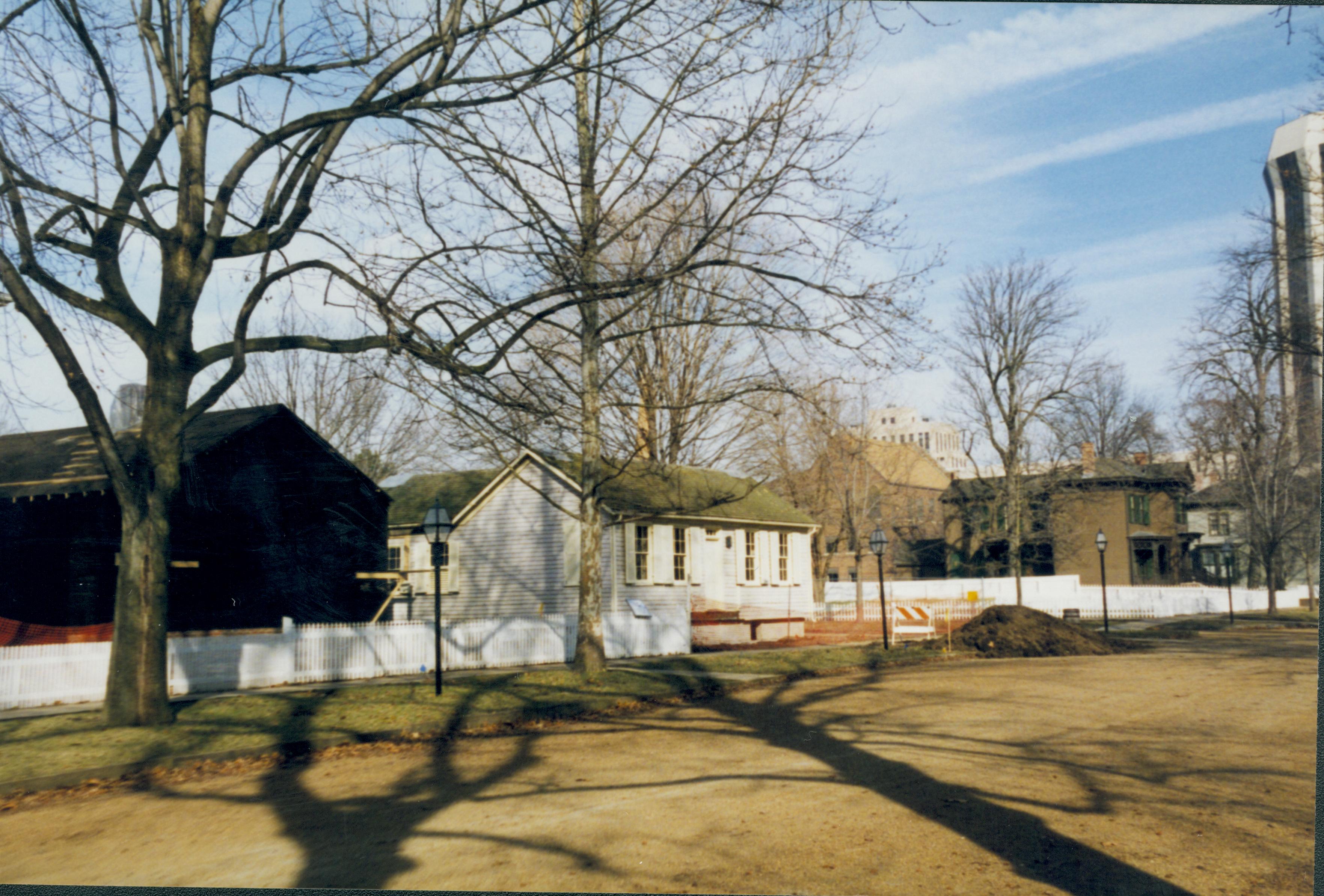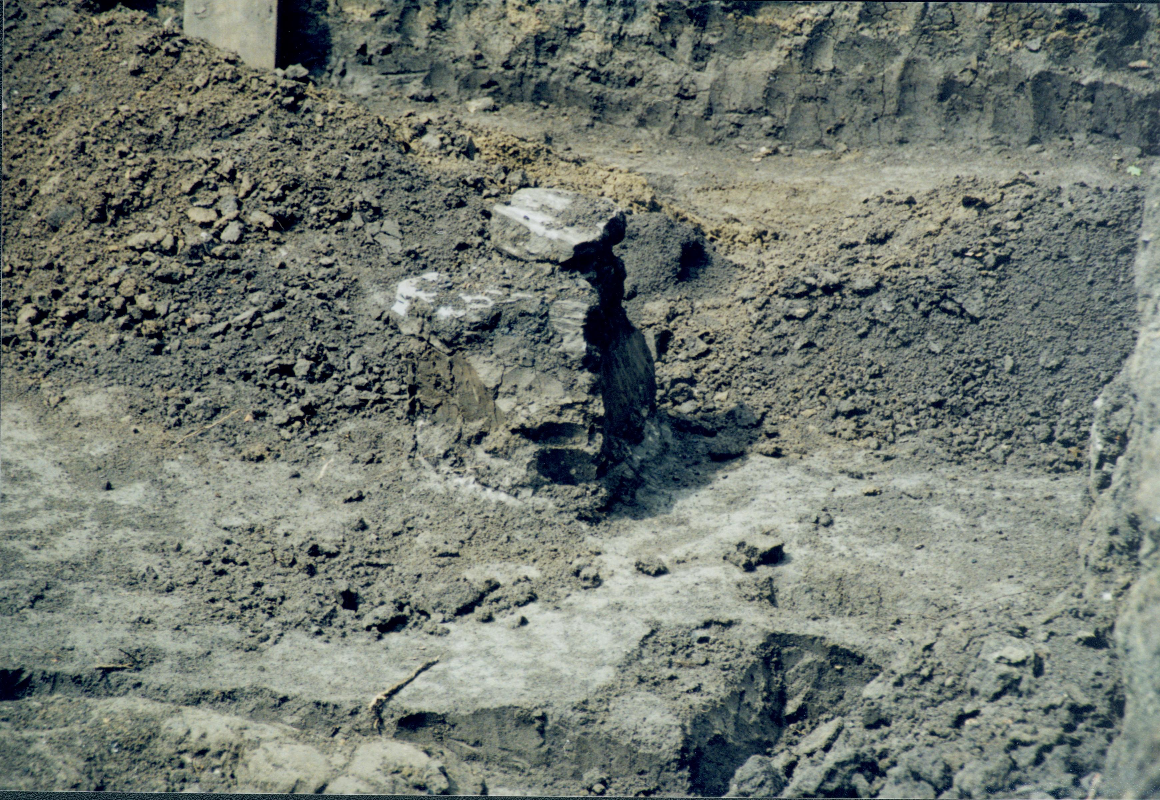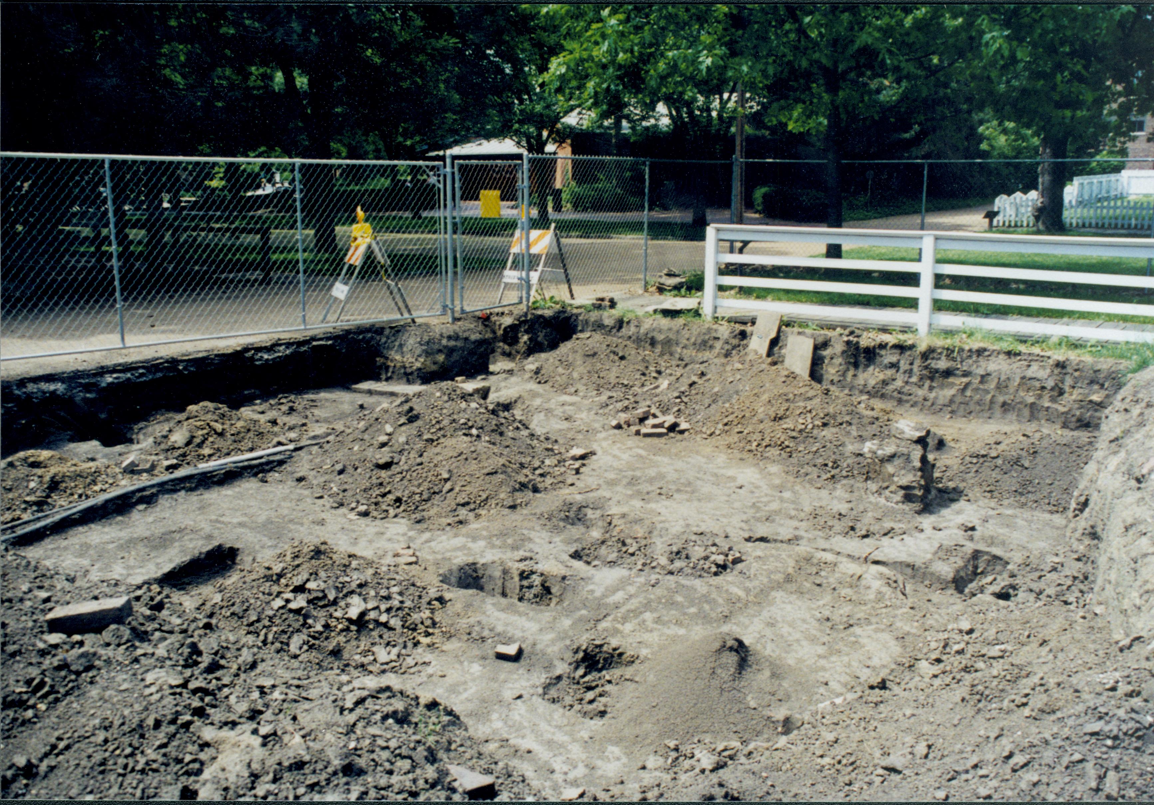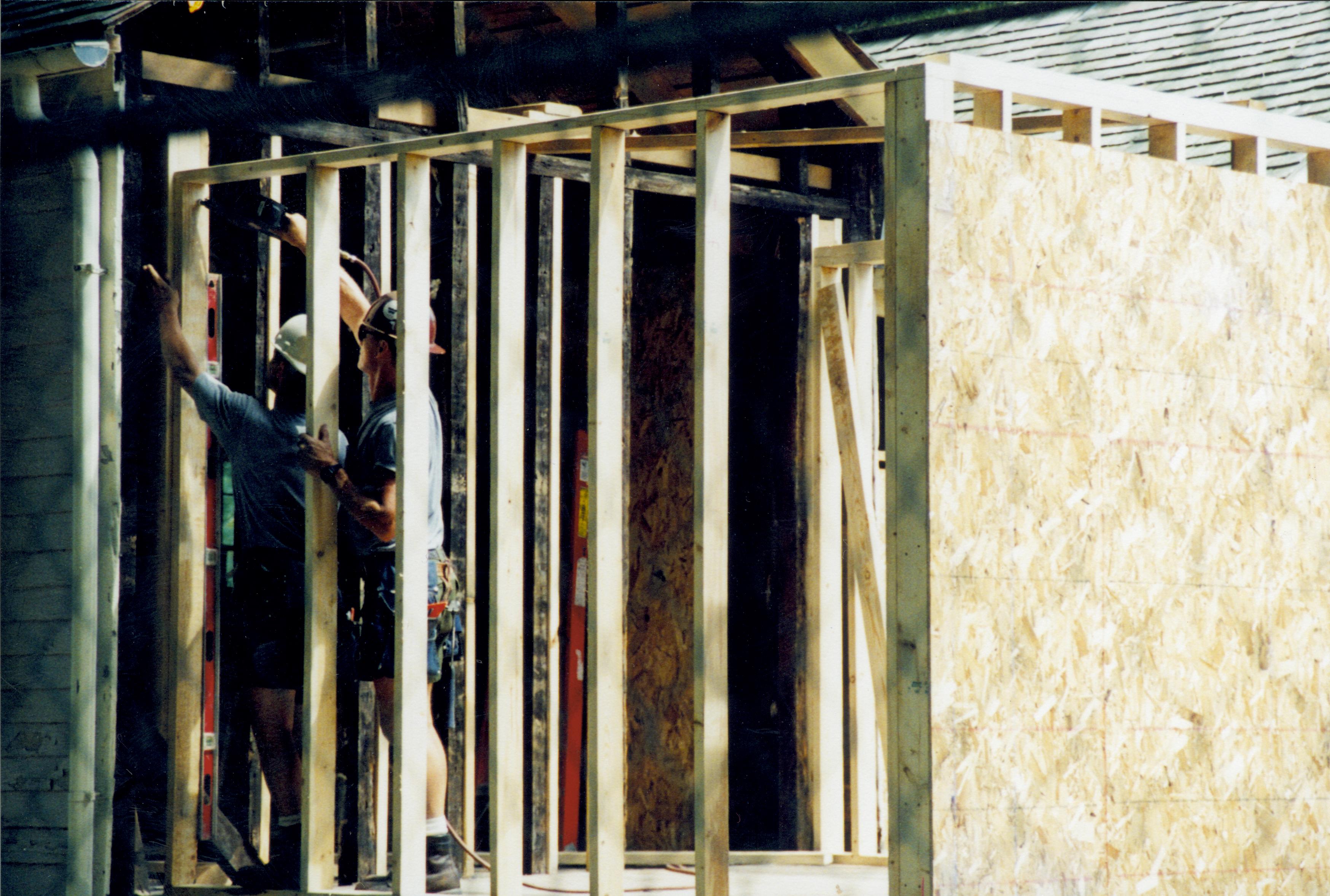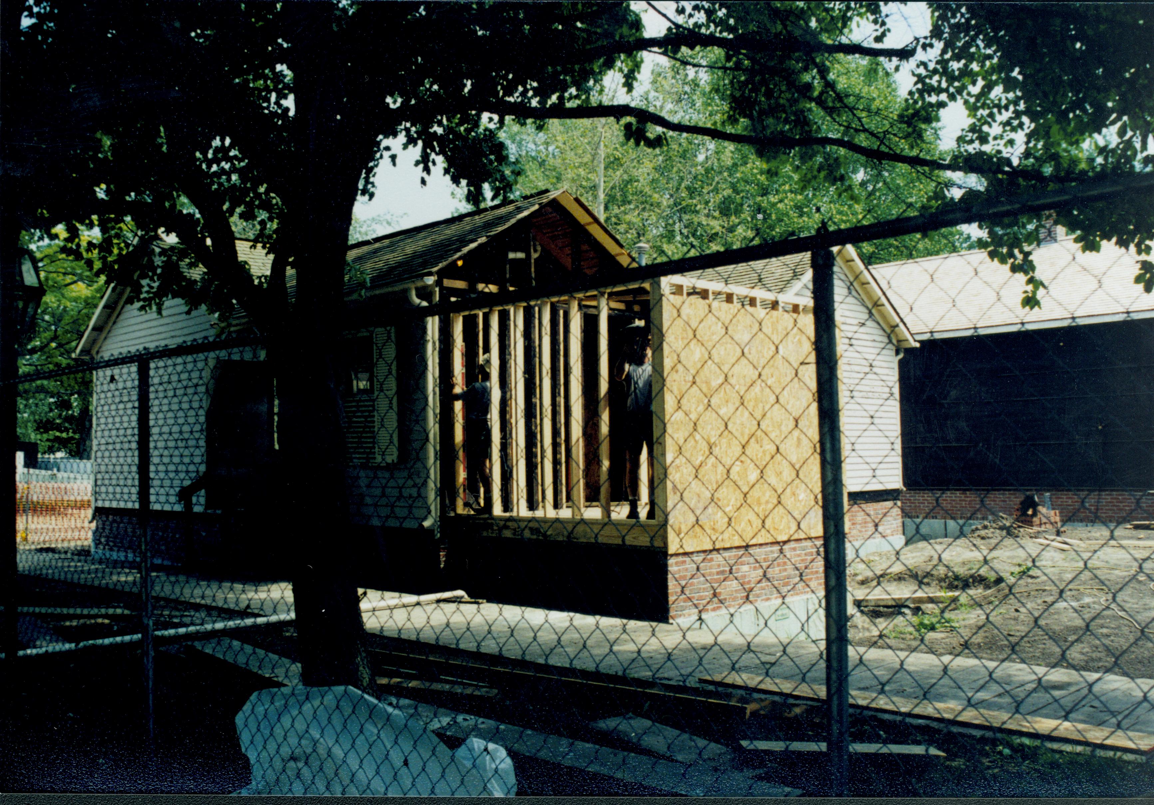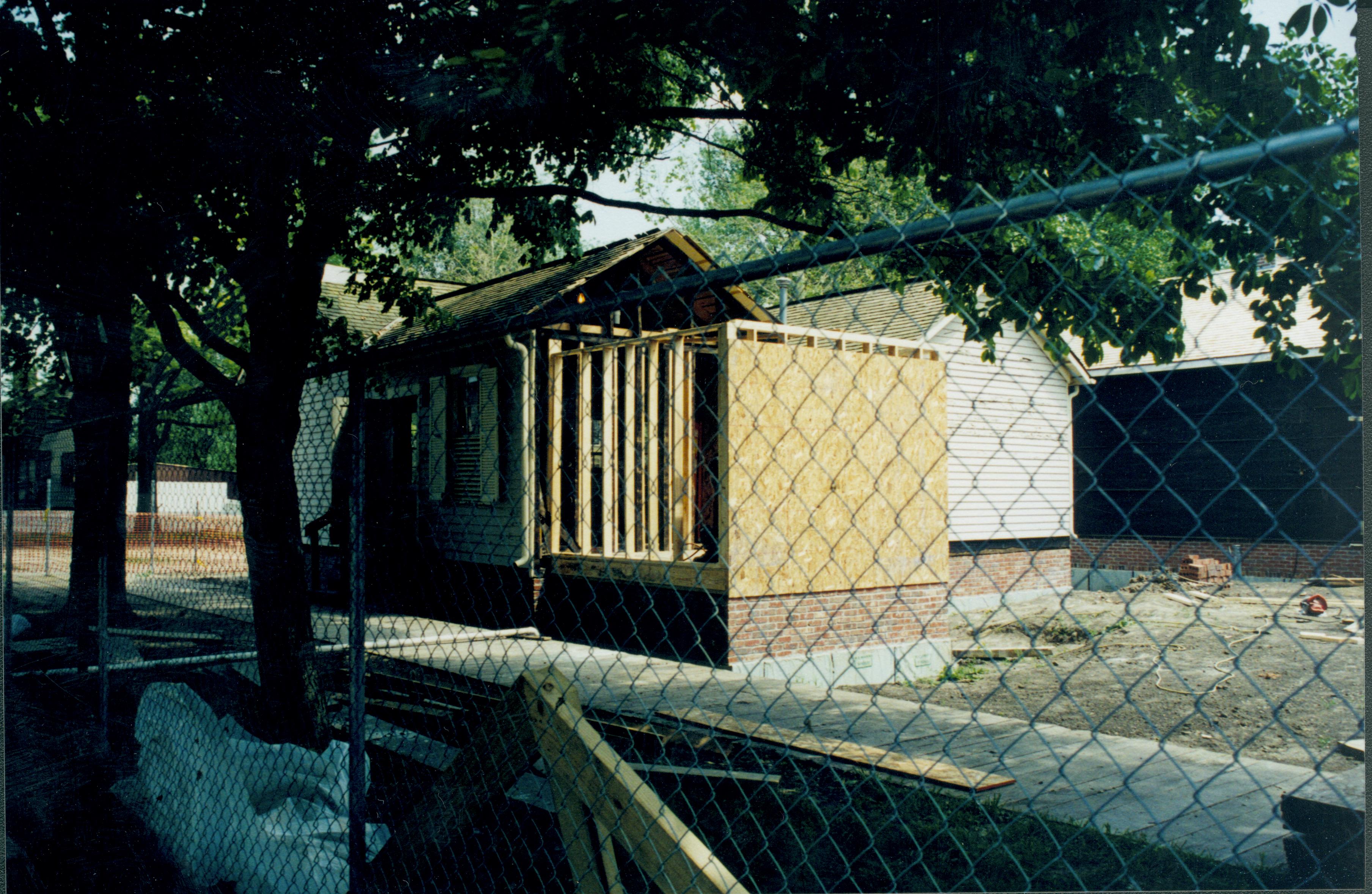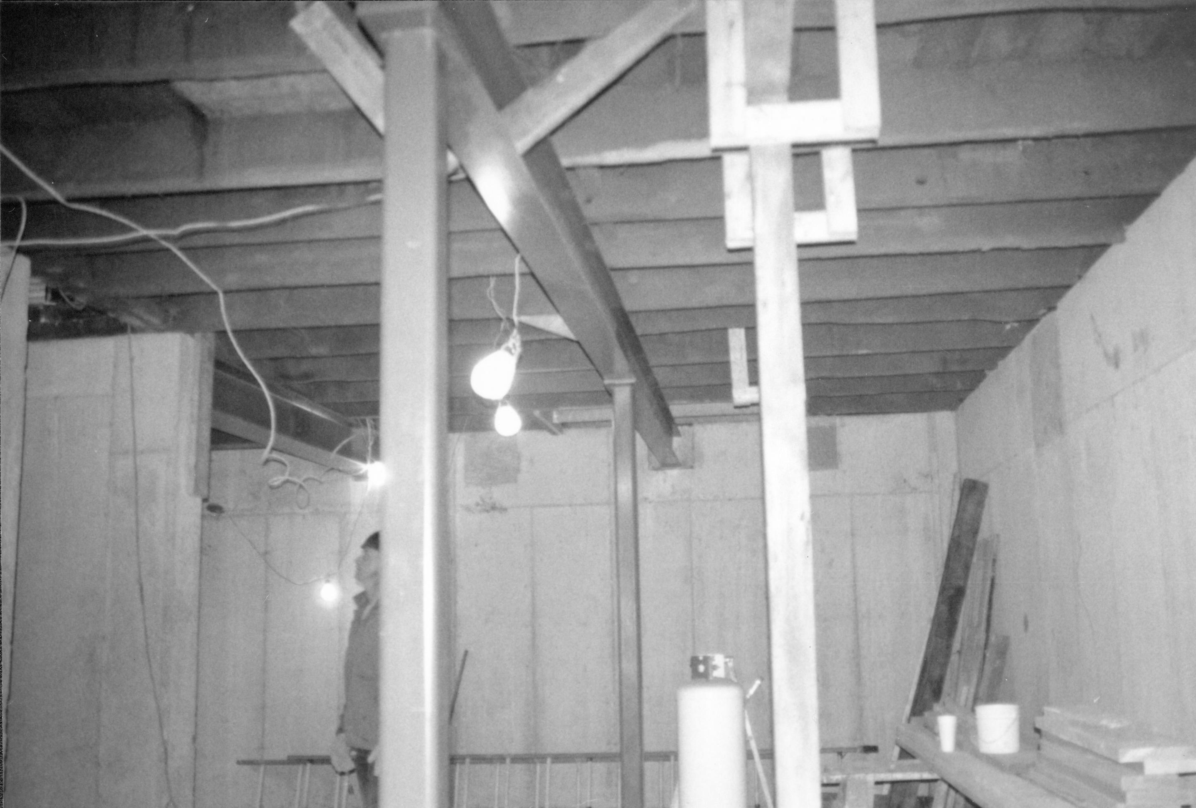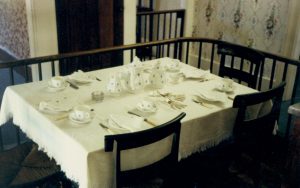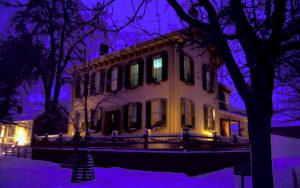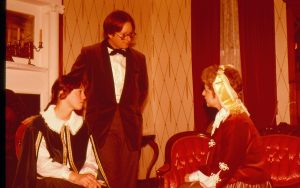South wall in foreground. Can see detail where Southeast corner of room connects to the structure Lincoln Home NHS- Corneau House Restoration, roll N8 exp 13 Corneau House, excavation
Keyword: Corneau House
South and West wall and foundations of room 105. Plywood on West wall, South studs (north in background) in place Lincoln Home NHS- Corneau House Restoration, roll N8 exp 12 Corneau House, excavation
Excavations on West end of Corneau lot. Pit features backfill, etc. at West of excavation trench Lincoln Home NHS- Corneau House Restoration, roll N8 exp 11 Corneau House, excavation
(external) elevations of Southeast corners of both structures; photo taken near front of Cook House Lincoln Home NHS- Corneau House Restoration, roll N1 exp 23 Corneau House, restoration
Excavations on West end of Corneau lot. Feature towards North cut of trench Lincoln Home NHS- Corneau House Restoration, roll N8 exp 10 Corneau House, excavation
Excavations on West end of Corneau lot. Northwest corner of lot with features Lincoln Home NHS- Corneau House Restoration, roll N8 exp 9 Corneau House, excavation
North wall and Northwest corner of room 105; West wall covered with plywood; North wall studs being erected Lincoln Home NHS- Corneau House Restoration, roll N8 exp 8 Corneau House, renovation
Construction of room 105; West and North walls of structure. Studs in place and plywood being attached Lincoln Home NHS- Corneau House Restoration, roll N8 exp 7 Corneau House, renovation
Construction of room 105; West and North walls of structure. Studs in place and plywood being attached Lincoln Home NHS- Corneau House Restoration, roll N8 exp 6 Corneau House, renovation
Looking North across basement (photo taken standing next to South wall); North wall and Northeast corner in center of photo Lincoln Home NHS- Corneau House Restoration, roll N11 exp 25 Corneau House, renovation

