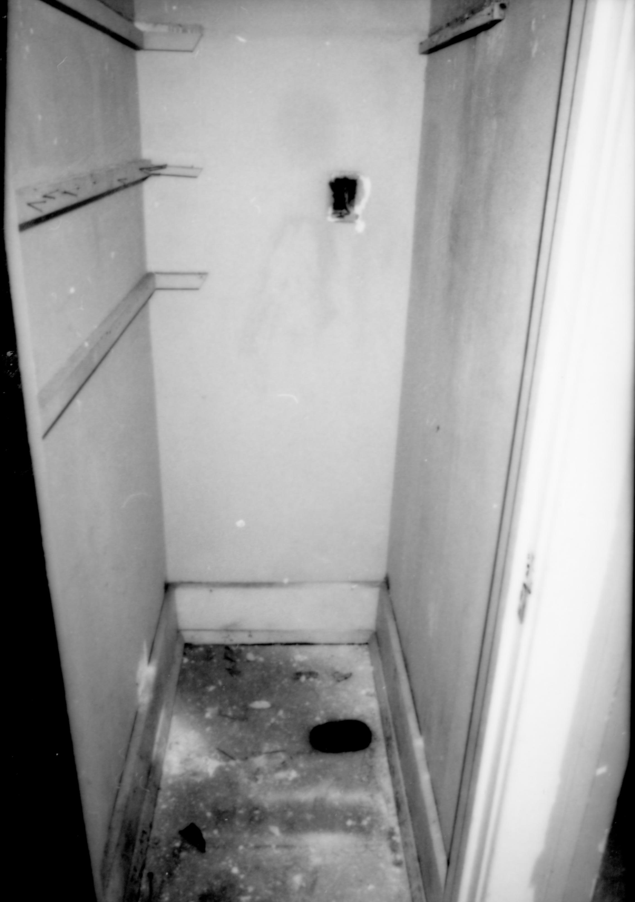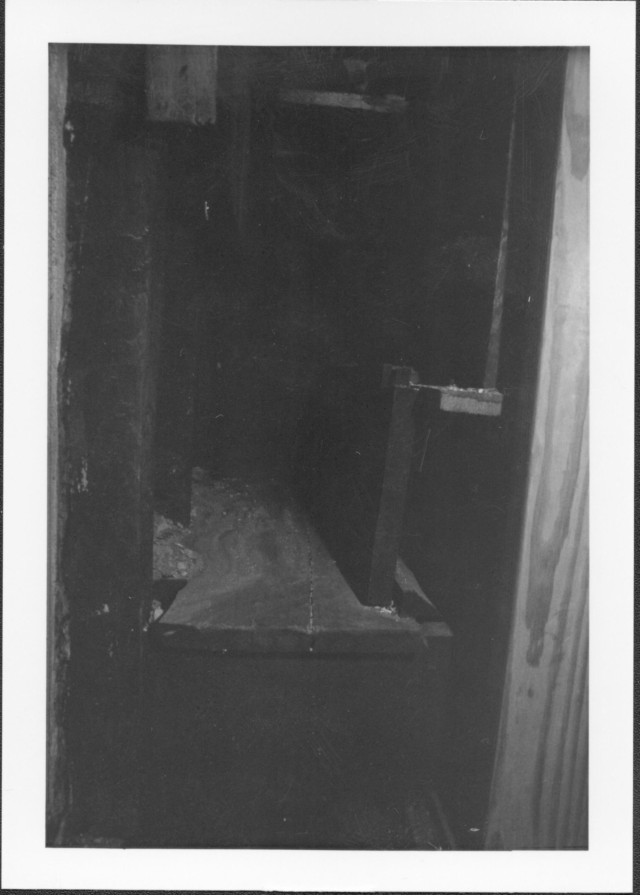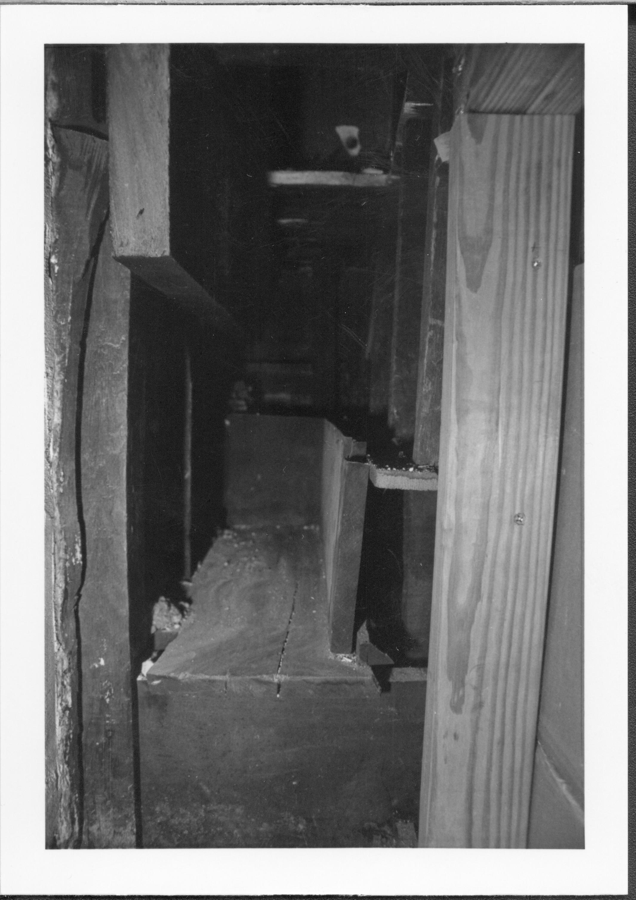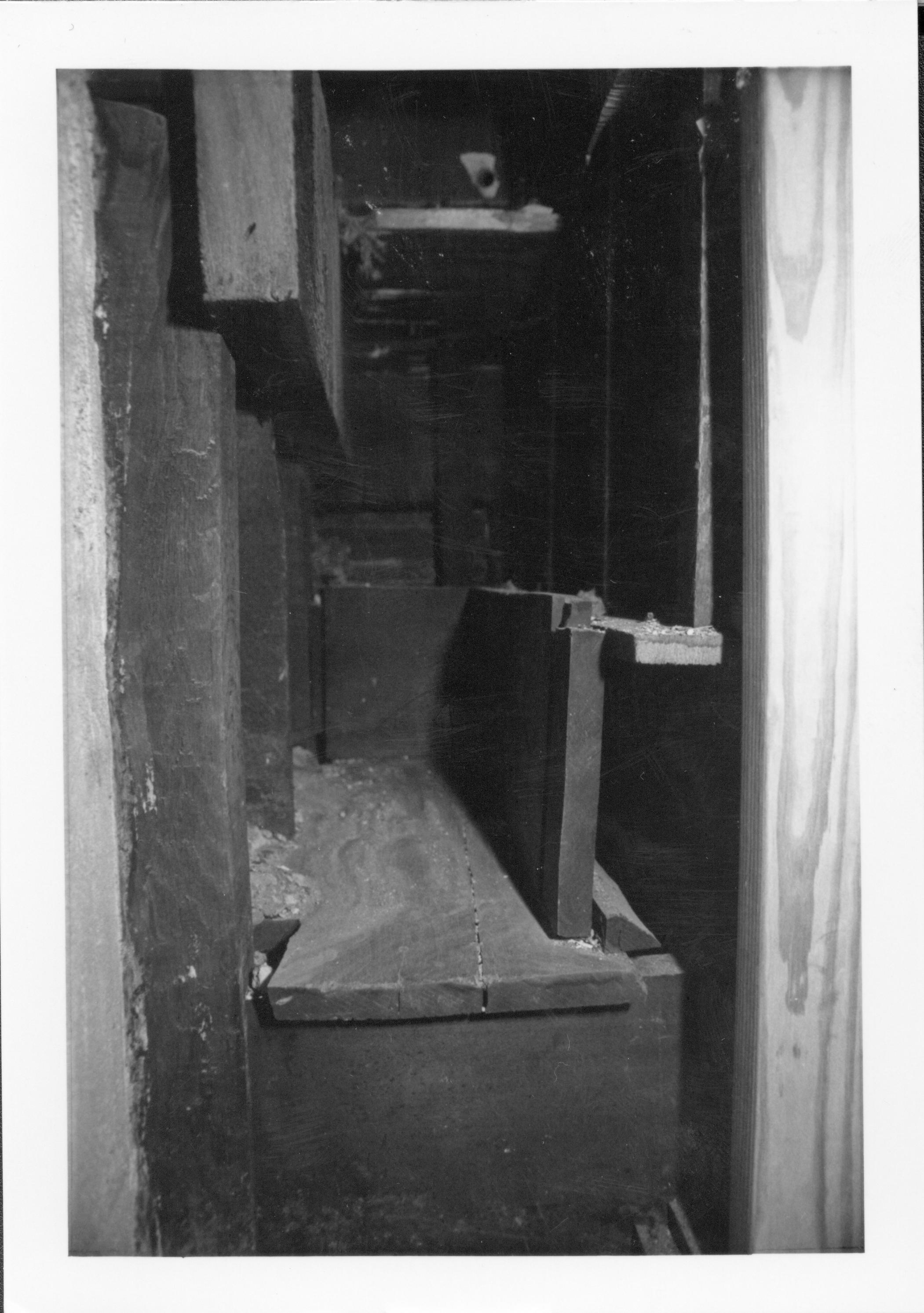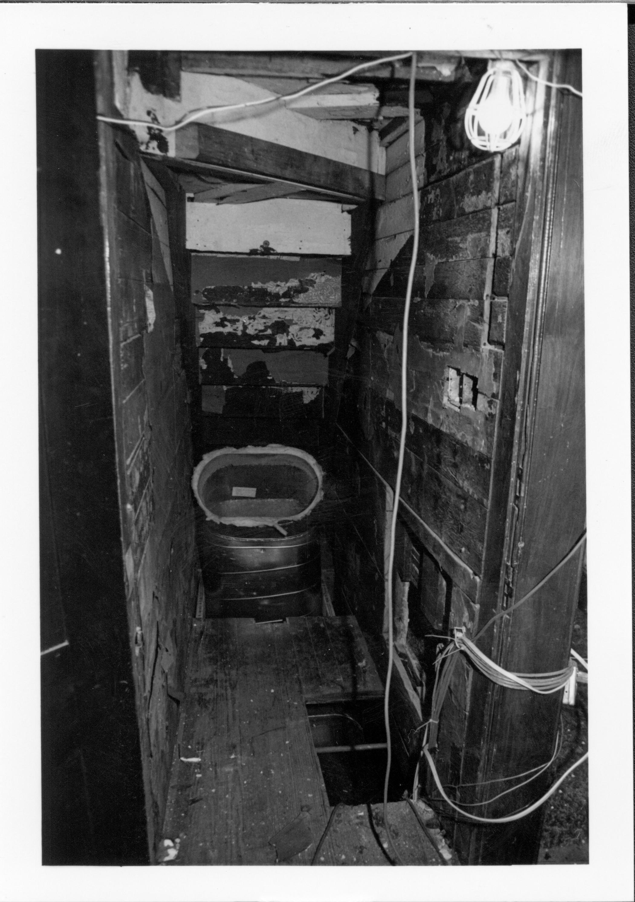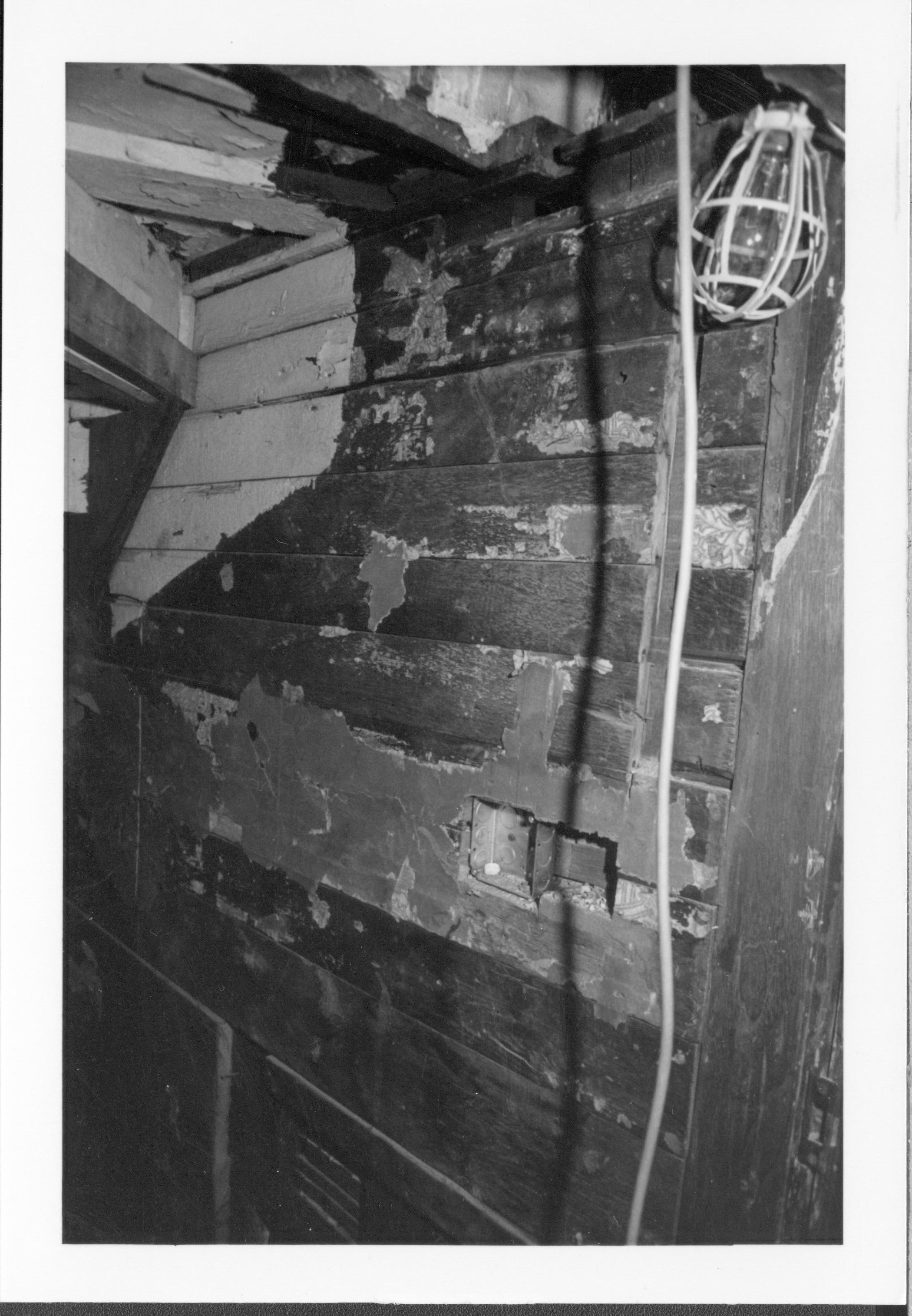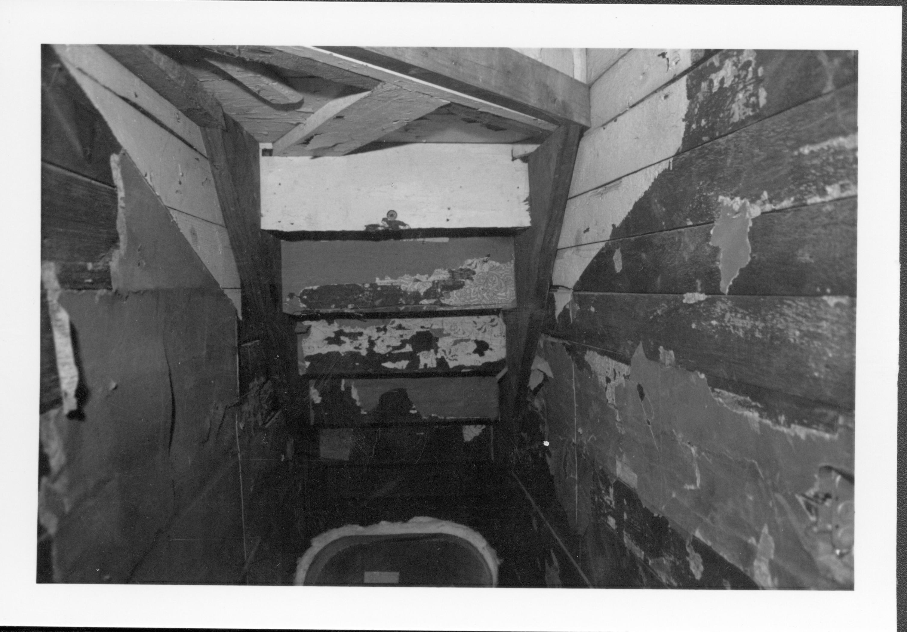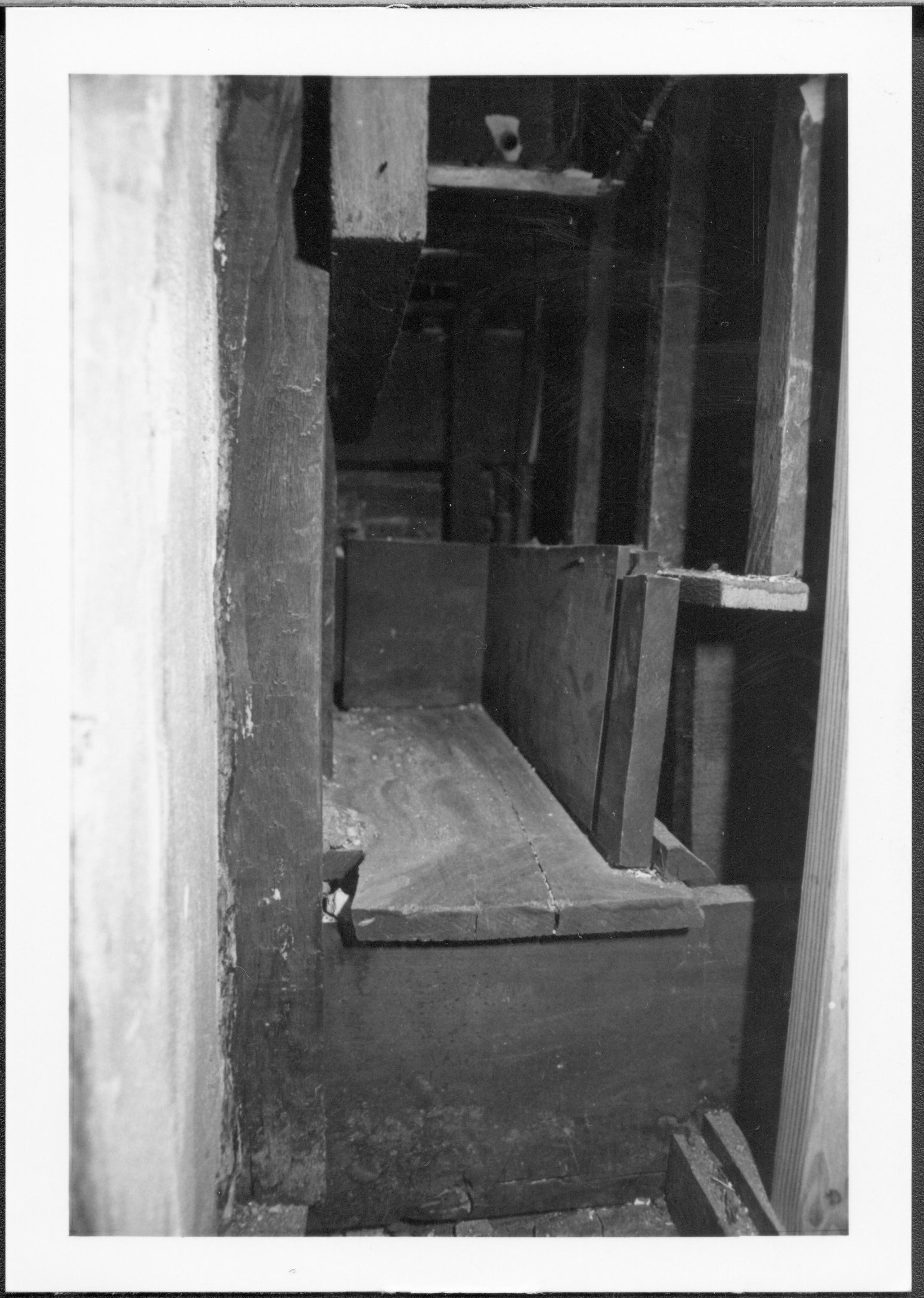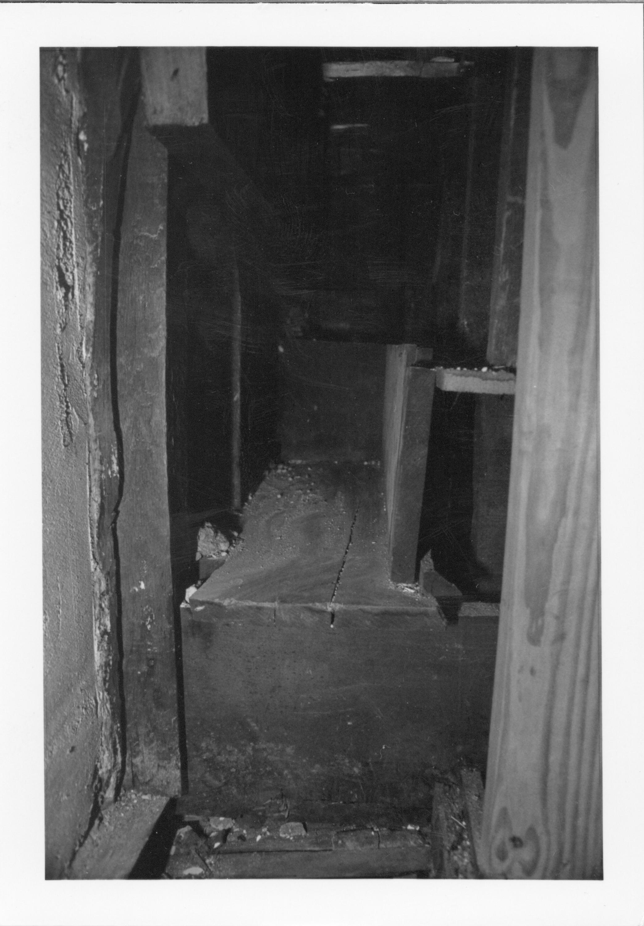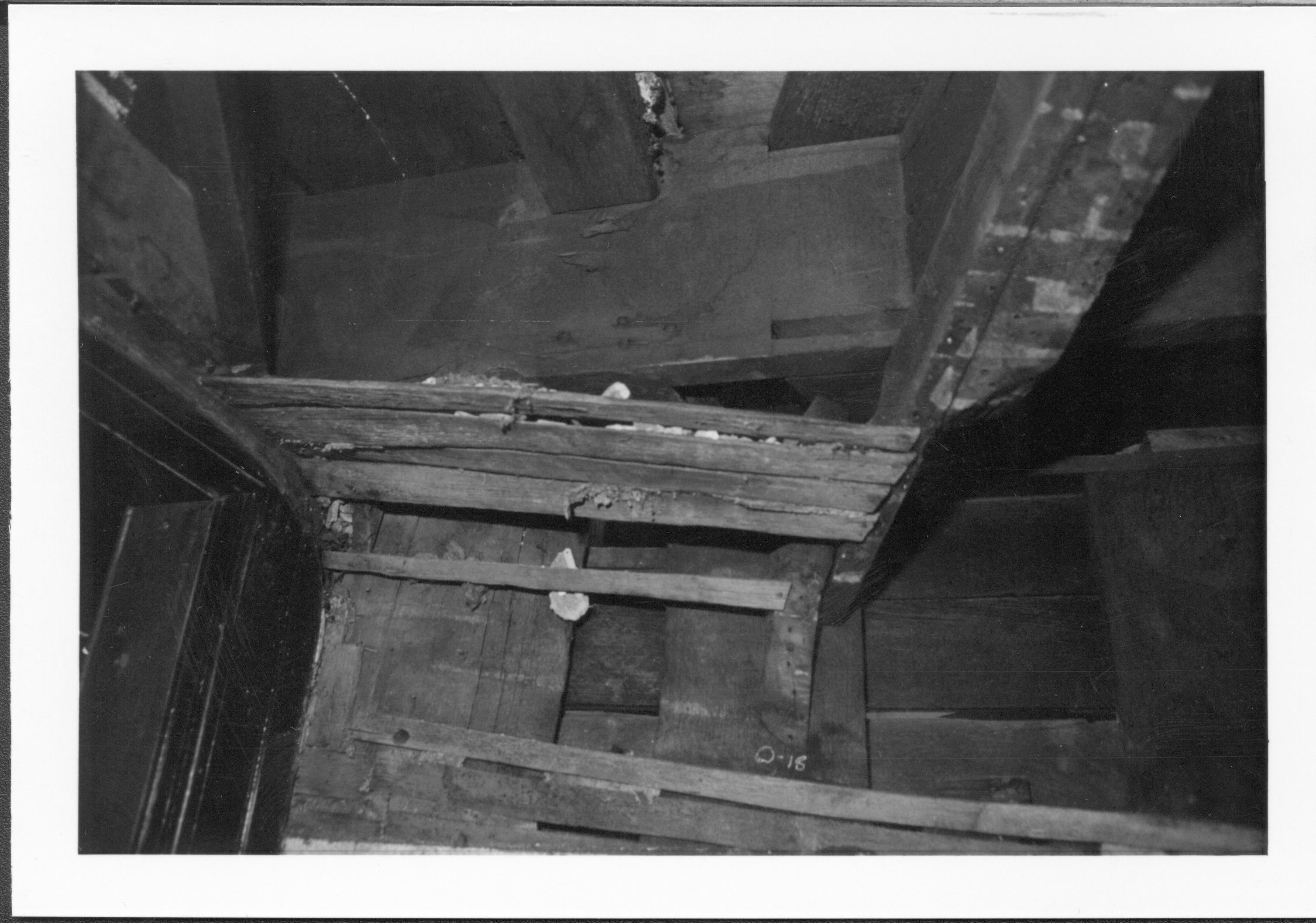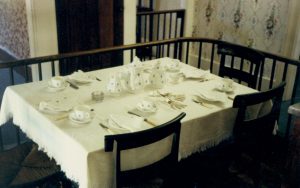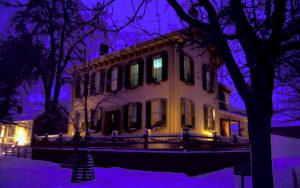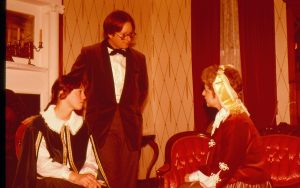View of the Stuve House, first floor, Room 103.
Keyword: Closet
View of the original steps from the front stairwell to the rear attic space over the east side of the Lincoln Home. Steps can be seen from the first floor Dining Room closet. Photographer facing North. Steps were enclosed during the 1855-56 addition of the second floor of the Lincoln Home.
View of the original steps from the front stairwell to the rear attic space over the east side of the Lincoln Home. Steps can be seen from the first floor Dining Room closet. Photographer facing North. Steps were enclosed during the 1855-56 addition of the second floor of the Lincoln Home.
View of the original steps from the front stairwell to the rear attic space over the east side of the Lincoln Home. Steps can be seen from the first floor Dining Room closet. Photographer facing North. Steps were enclosed during the 1855-56 addition of the second floor of the Lincoln Home.
Interior of Dining Room closet under the main (east) stairwell of the Lincoln Home. Vent for the Lincoln Home hvac system has been partially installed. Underside of stairs, and interior walls can be clearly seen. Photographer facing west.
Detail of the north (right) wall of the Dining Room closet. The underside of the stairwell can be seen to the left of the photo. Image is sideways as of 3/30/25; to view properly, rotate 90 degrees clockwise (right). Photographer facing north west.
View of Dining Room closet under Lincoln Home front (west) stairwell. Underside of stairwell risers and treads can be seen. Photographer facing west.
View of the original steps from the front stairwell to the rear attic space over the east side of the Lincoln Home. Steps can be seen from the first floor Dining Room closet. Photographer facing North. Steps were enclosed during the 1855-56 addition of the second floor of the Lincoln Home.
View of the original steps from the front stairwell to the rear attic space over the east side of the Lincoln Home. Steps can be seen from the first floor Dining Room closet. Photographer facing North. Steps were enclosed during the 1855-56 addition of the second floor of the Lincoln Home.
View of underside of Lincoln Home front interior steps. Plaster nad most of the lath have been removed. Dining Room closet frame can be seen to the left of the image. Note_ image may be reversed.

