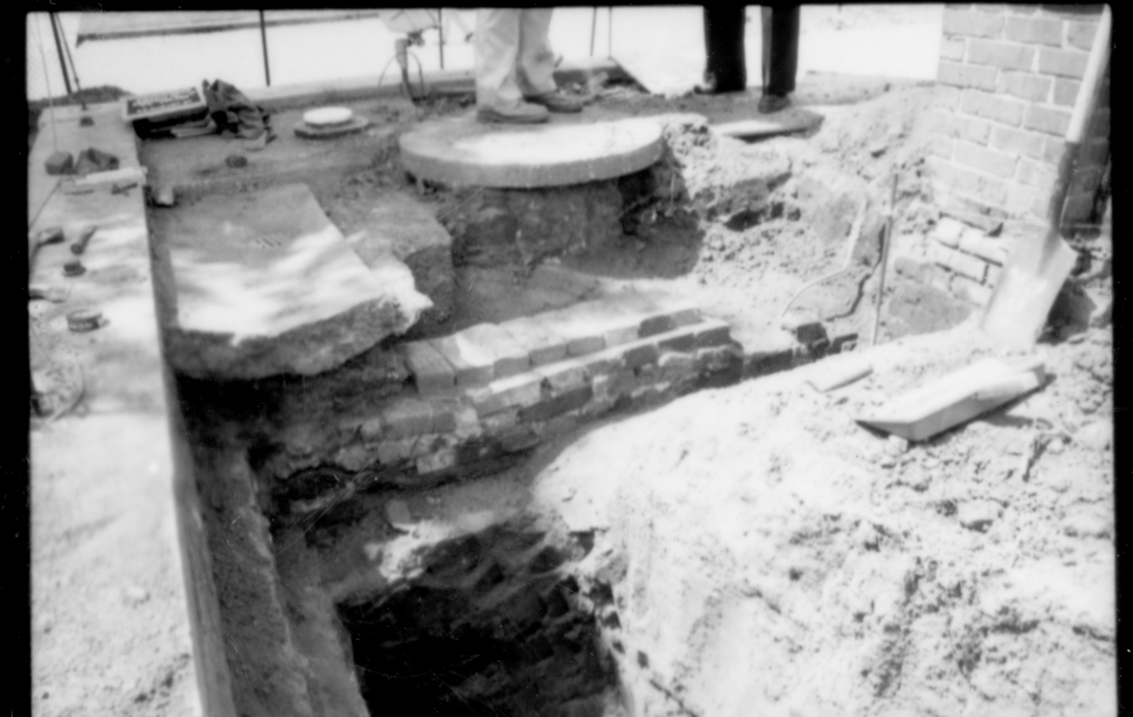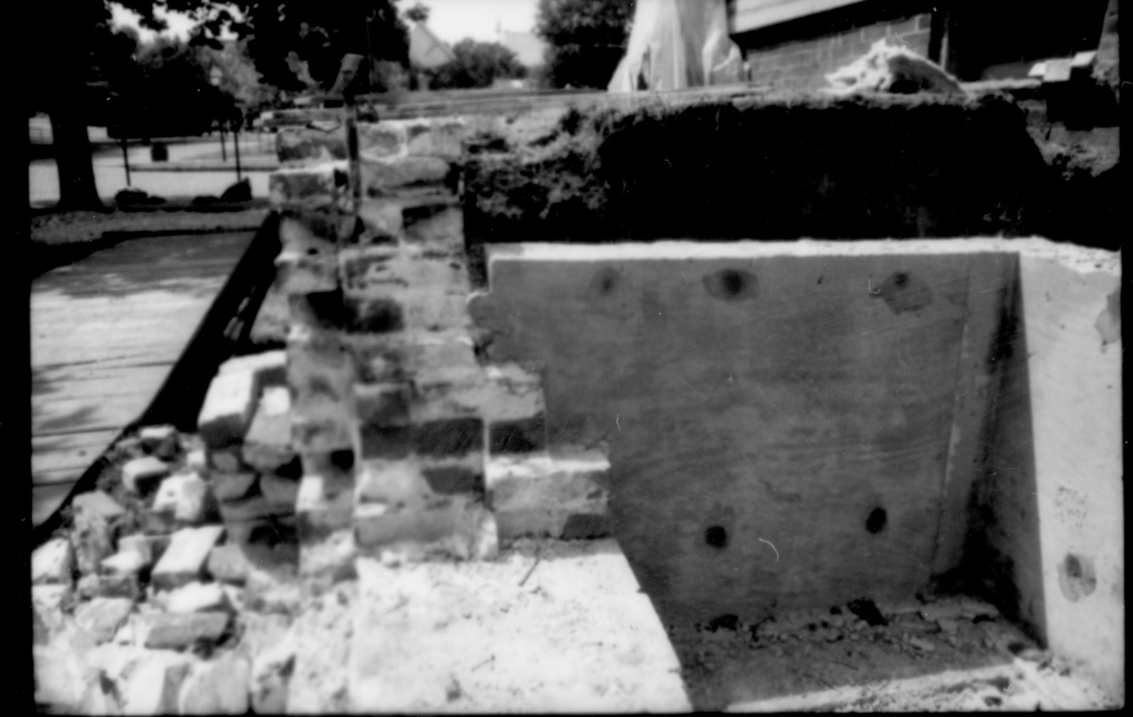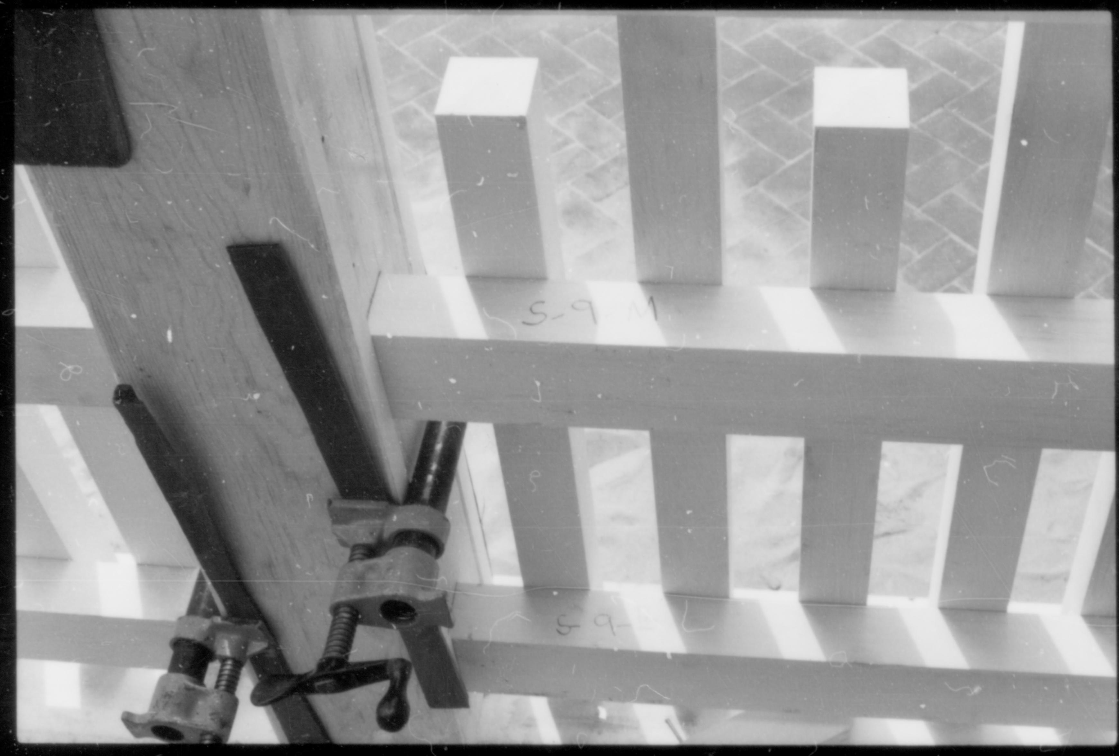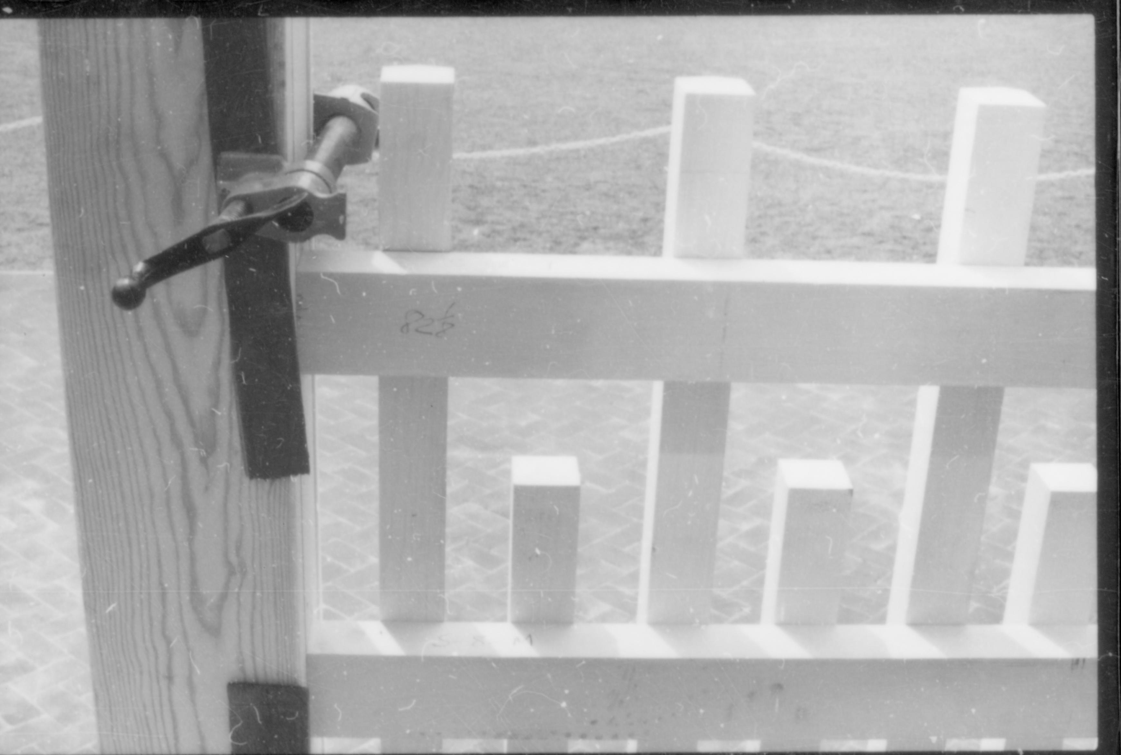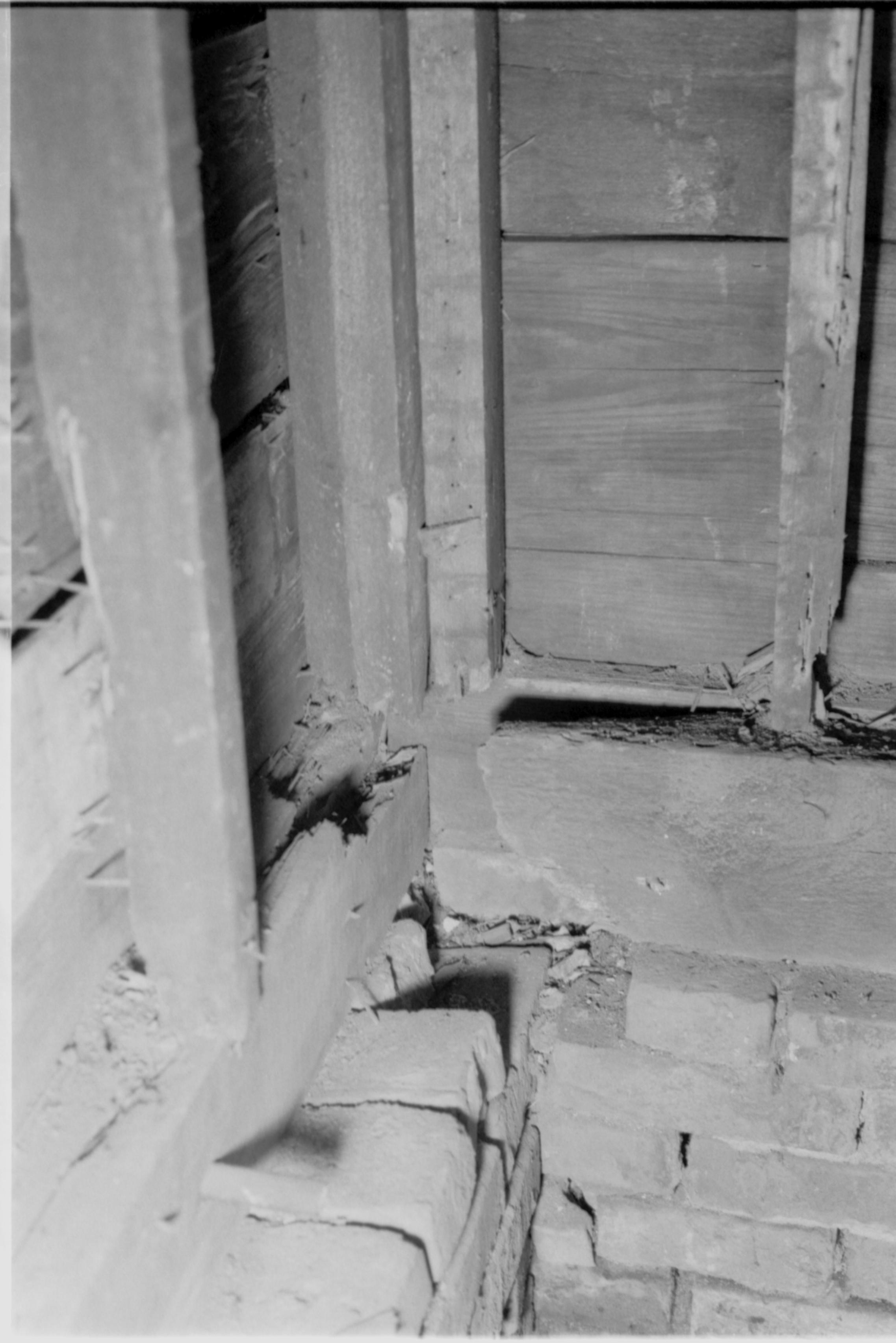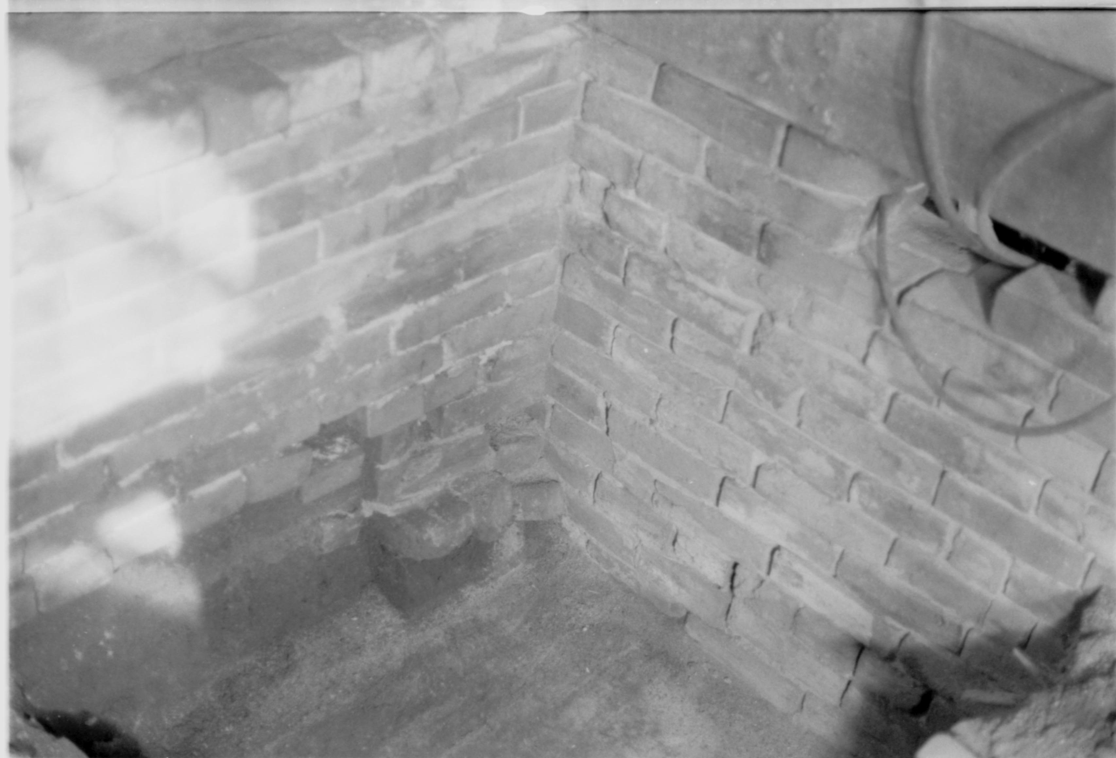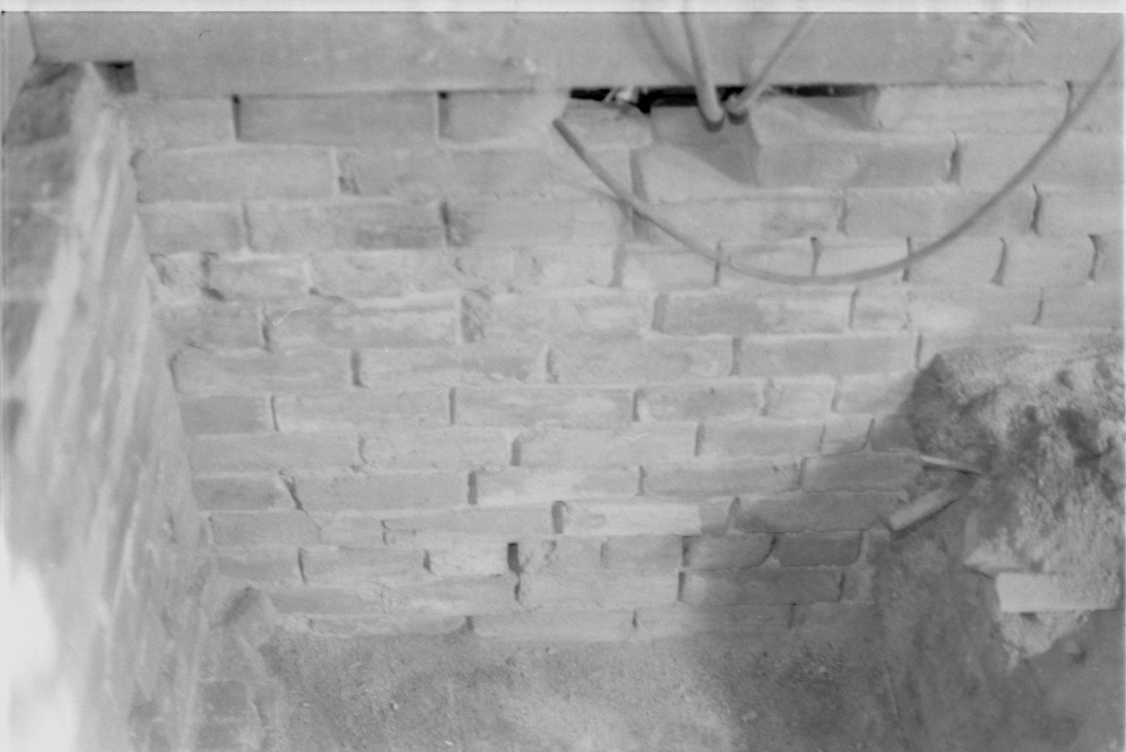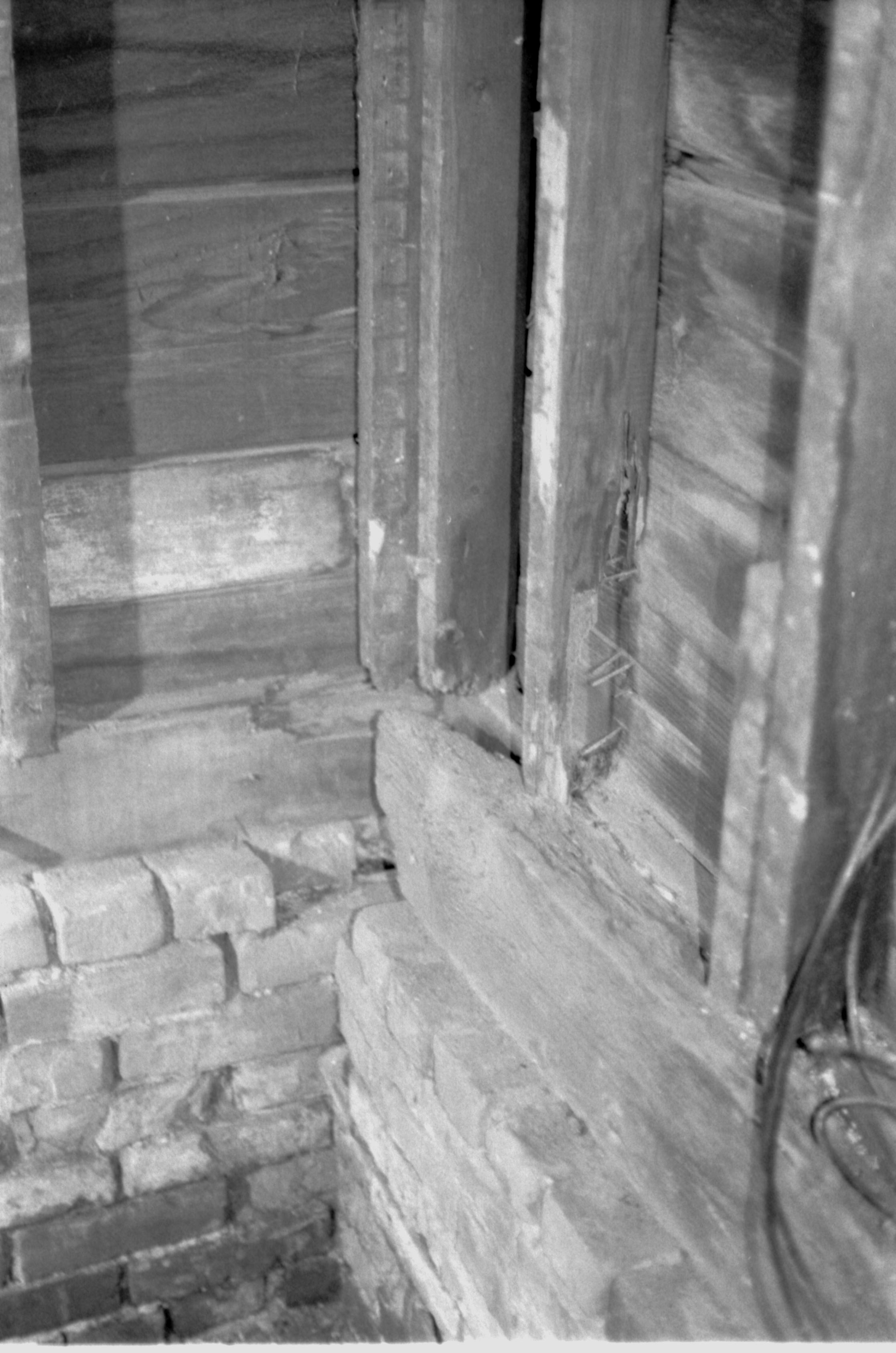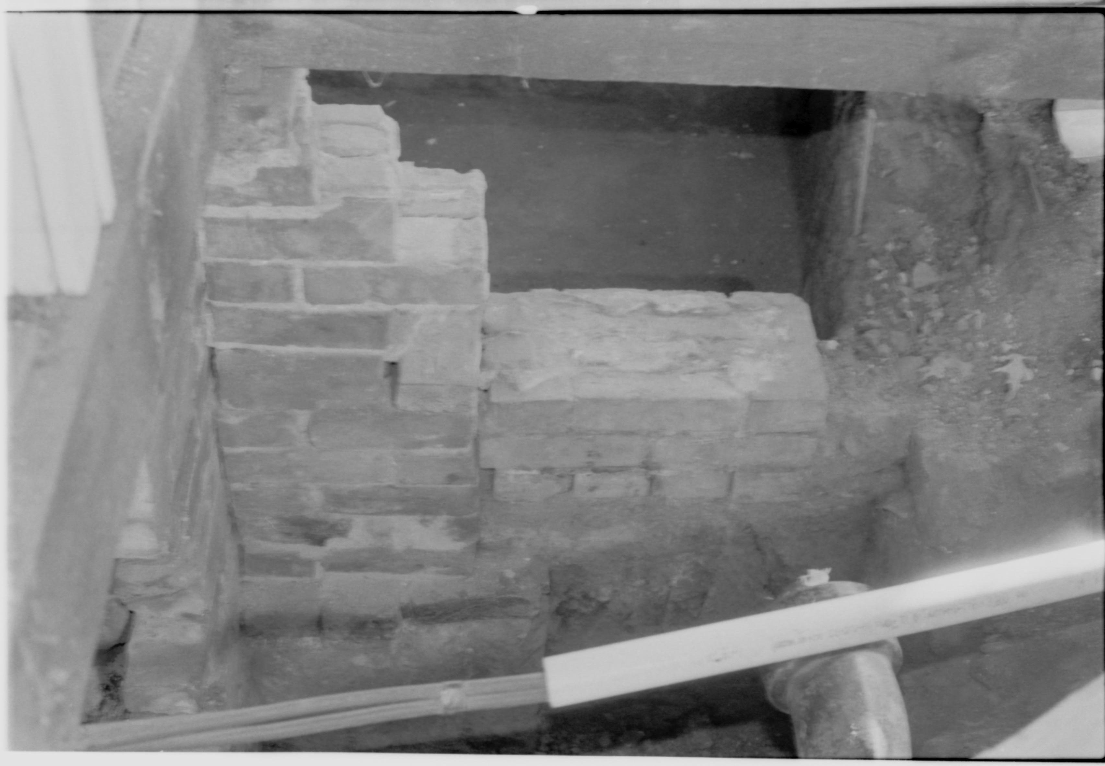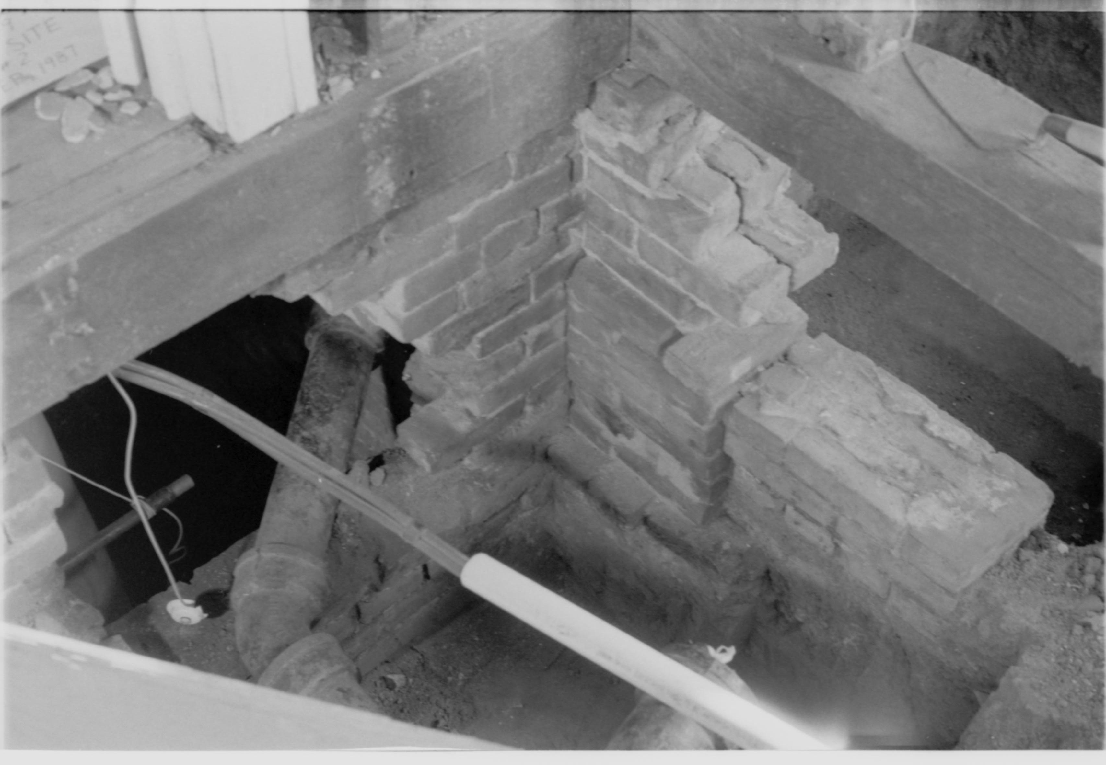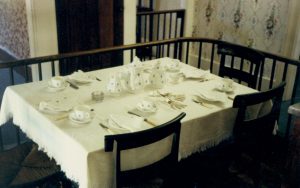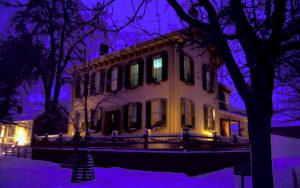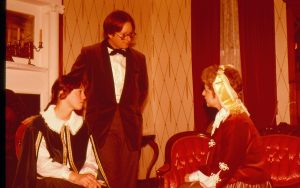Sewer cap, drains, unidentified brick section, and south and west retaining wall on the south west corner of the Lincoln Home lot. The south west corner and brick column base of the Lincoln home can be seen on the right side of the photo. Photographer facing west.
Keyword: Brick
South retaining wall, and plywood form for concrete stair support, near south porch of Lincoln Home and lot. Photographer facing west.
Reconstruction in progress of the Lincoln Home west retaining wall fence.Photographer facing west.The brick plaza of the home can be seen in the background.
Reconstruction in progress of the Lincoln Home west retaining wall fence.Photographer facing west. The brick plaza of the home and 8th Street can be seen in the background.
Morse House HS-9 Test Site #3. Intersection of brick foundation, sill, studs, and sheathing.
Morse House HS-9 Test Site #3. Basement floor, brick foundation, and interior header.
Morse House HS-9 Test Site #3. Basement floor, brick foundation, and interior header.
Morse House HS-9 Test Site #3. Corner of basement, showing intersection of brick foundation, sill, studs, and sheathing.
Morse House HS-9 Test Site #3. Brick stair leading into house. Porch header with void in background. Door frame in far left of picture. Hole in foundation, with conduit, in foreground.
Morse House HS-9 Test Site #3. Brick stair leading into house. Porch sill with void to right of picture. Door frame, with foundation header, in left and middle of picture. Hole in foundation, with conduit, in foreground.

