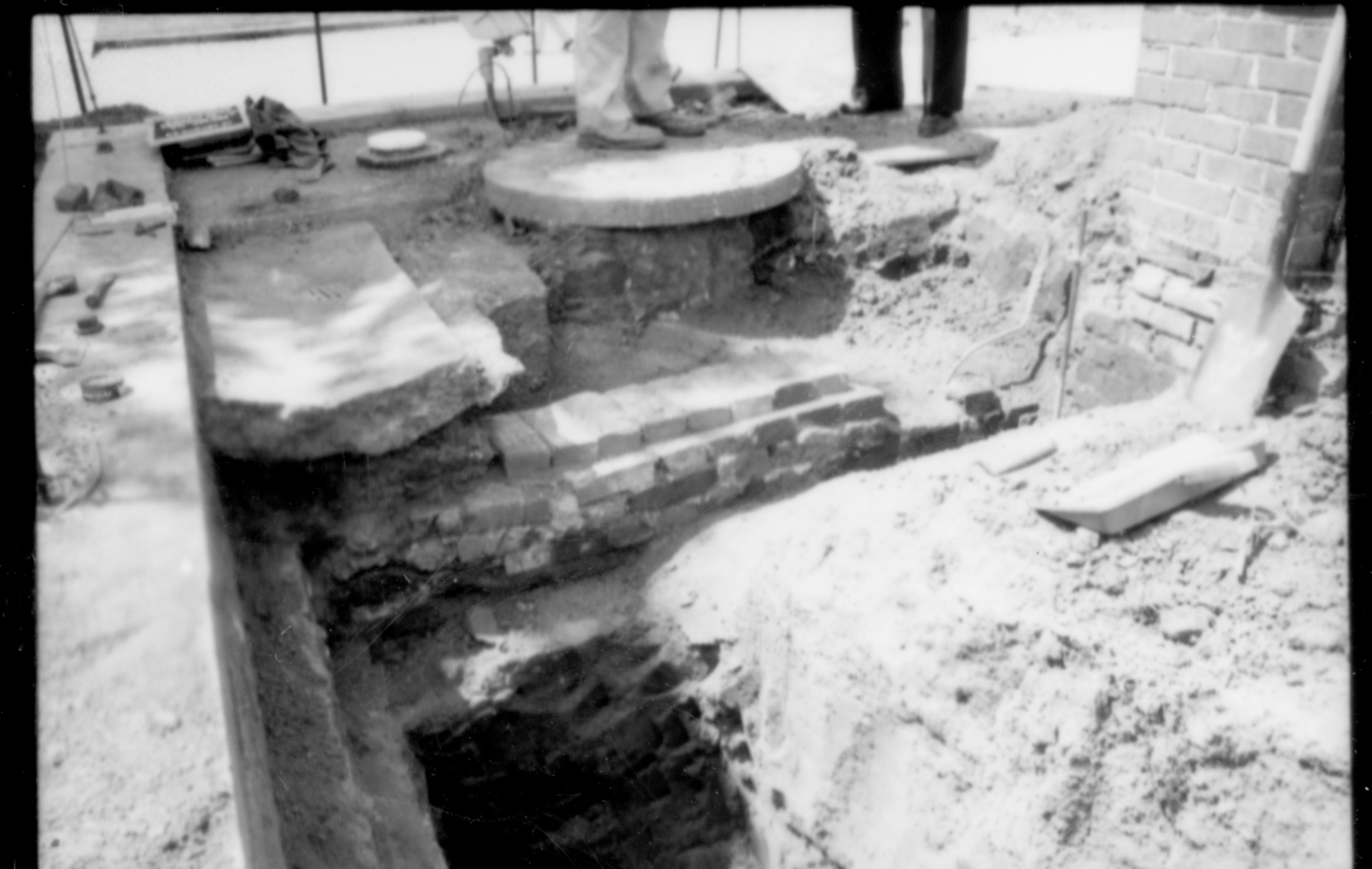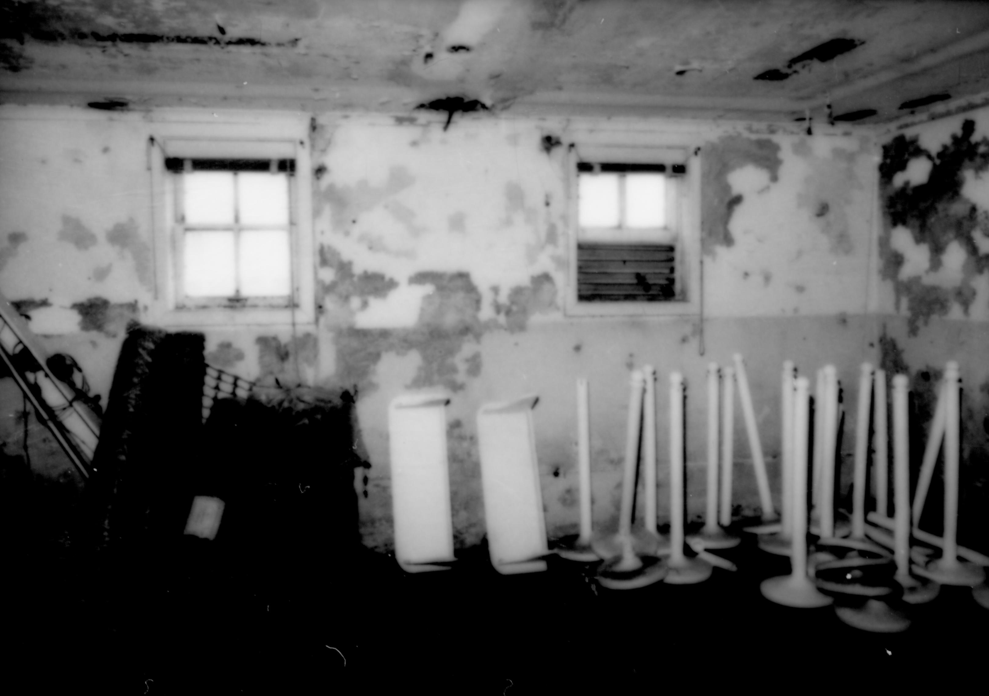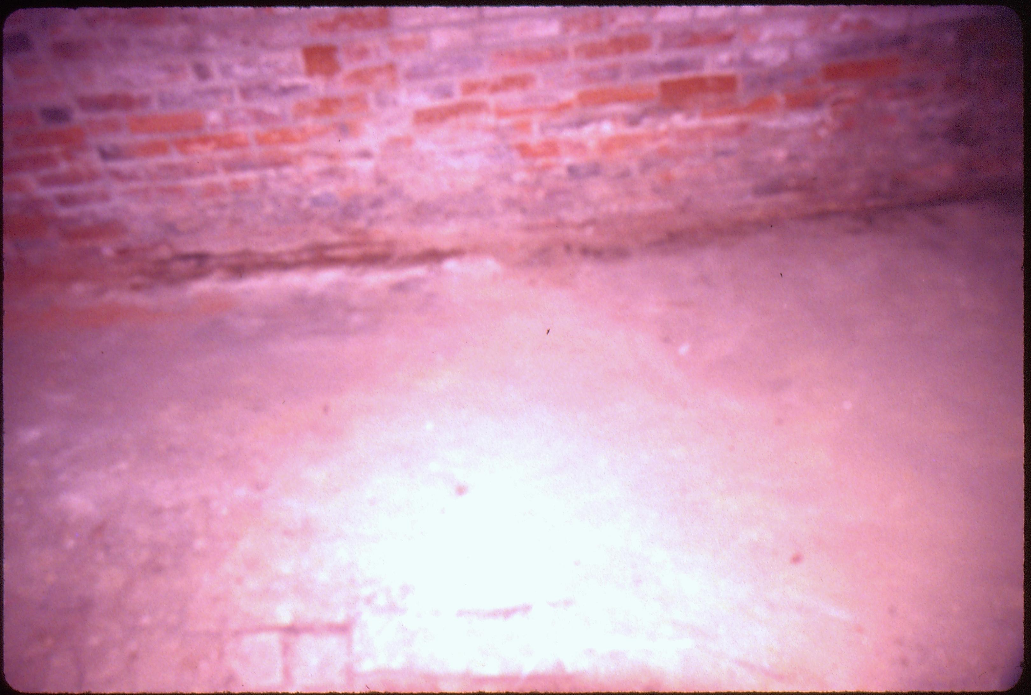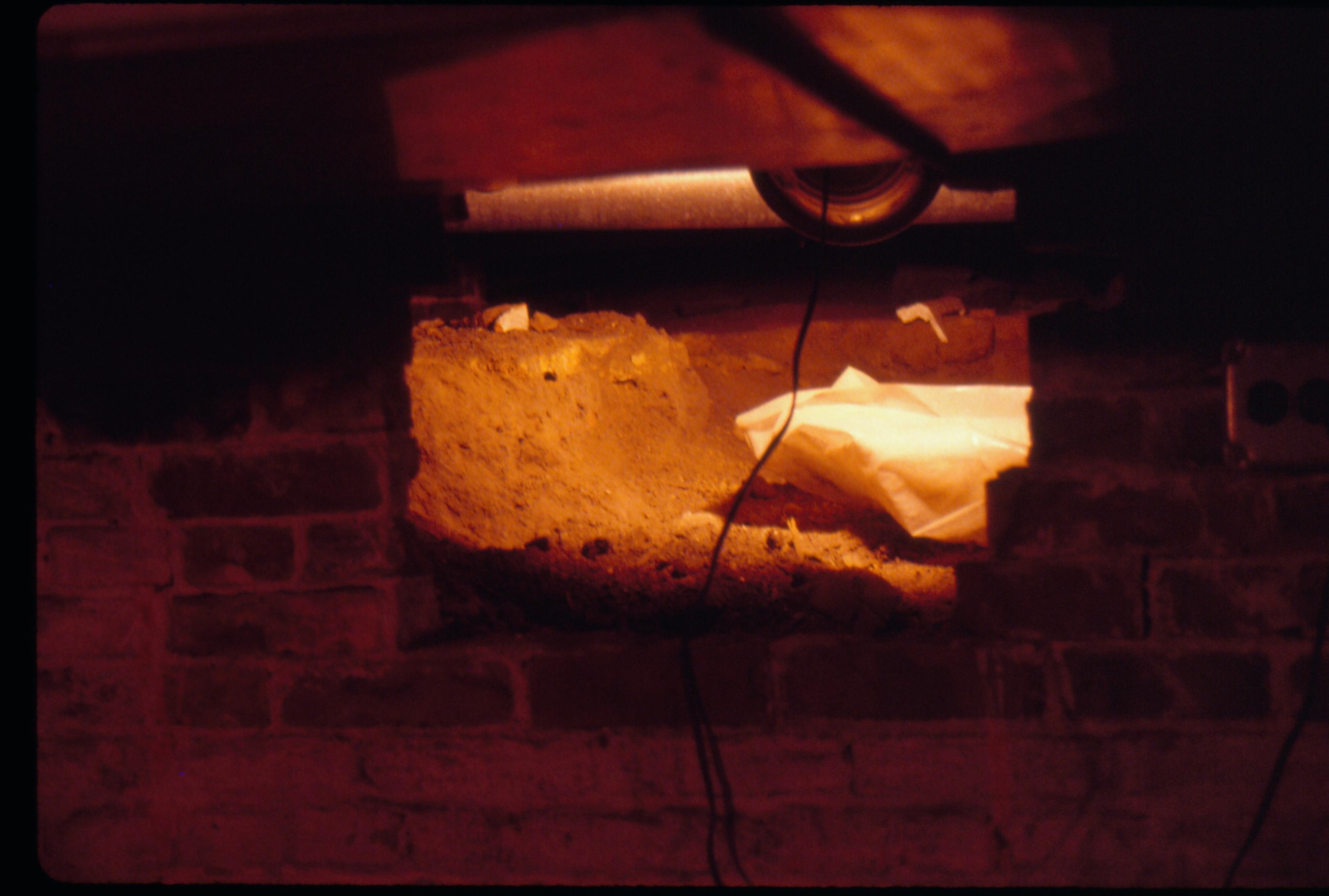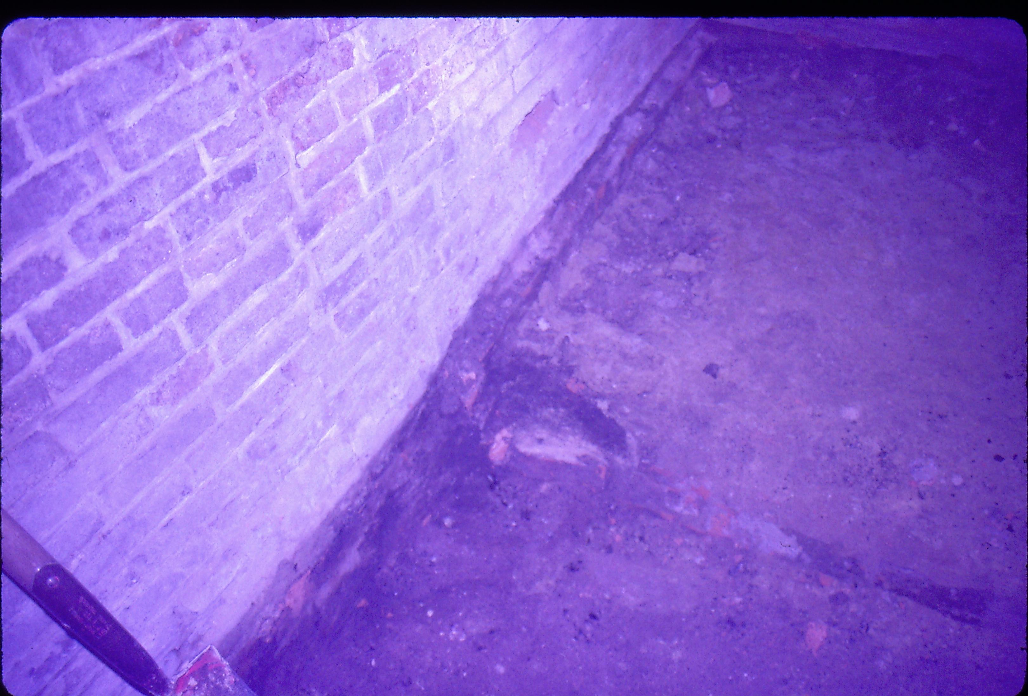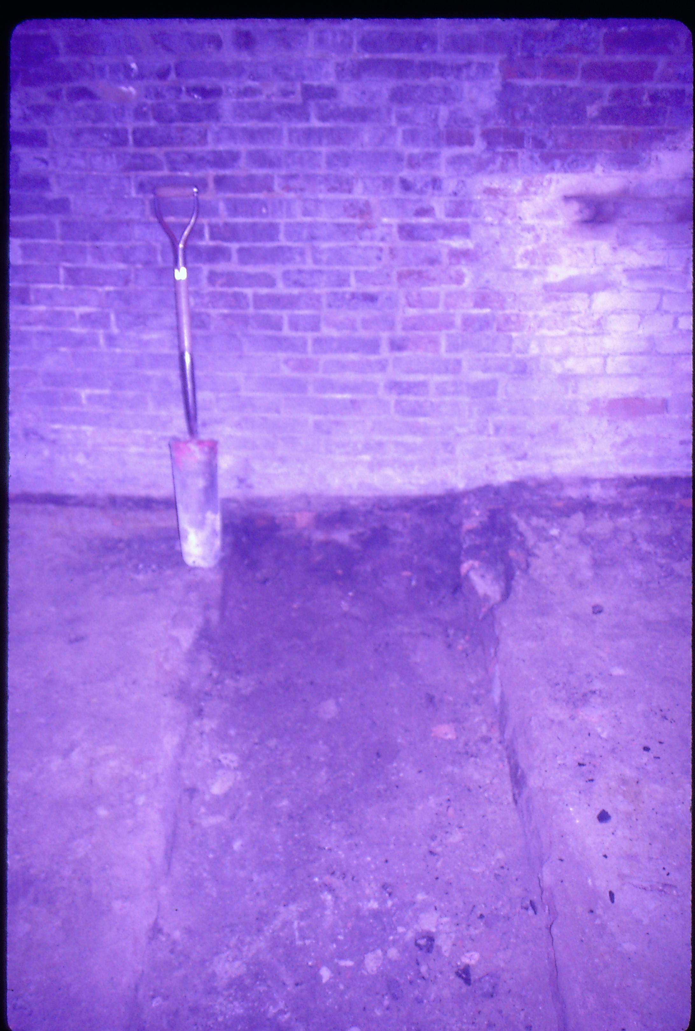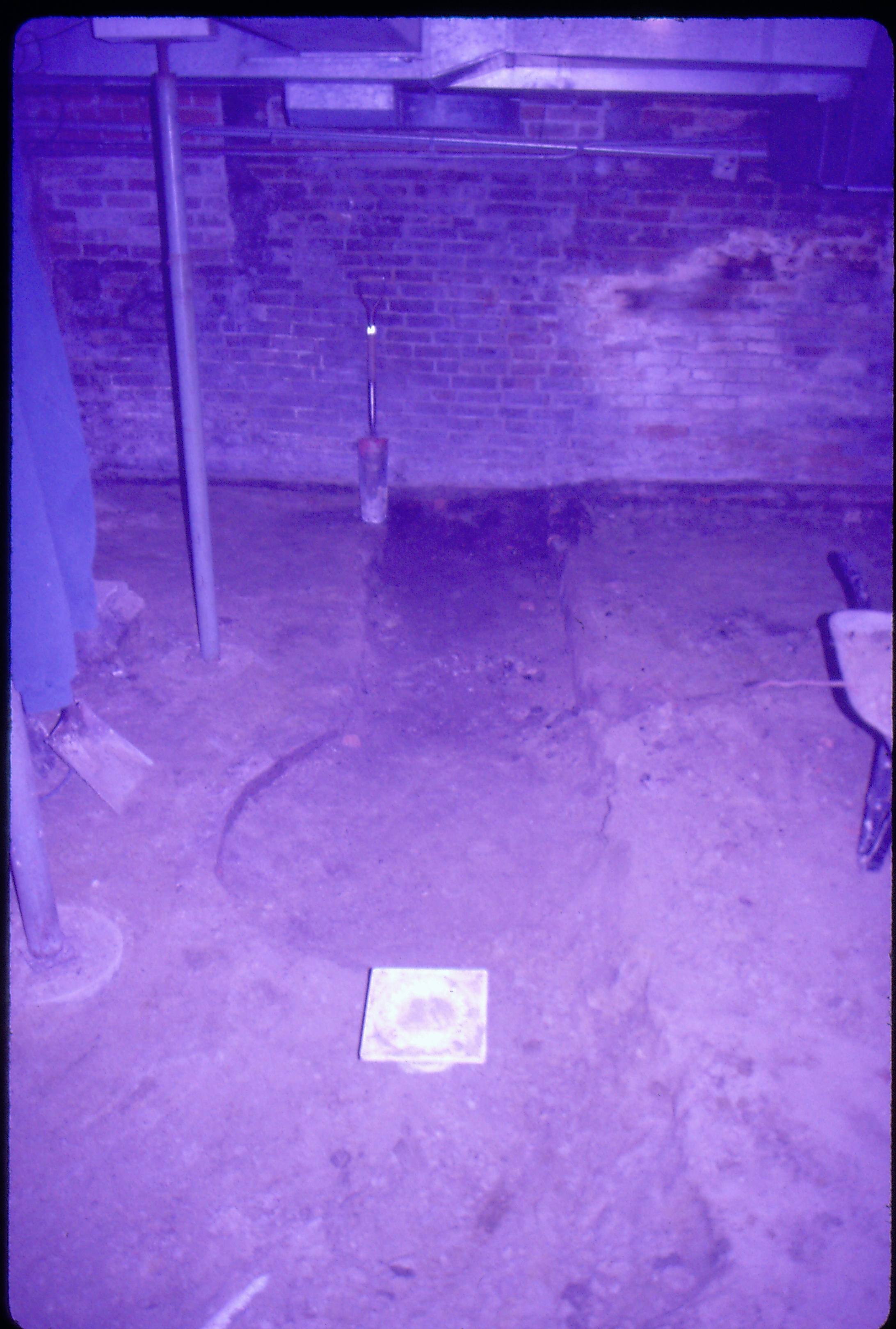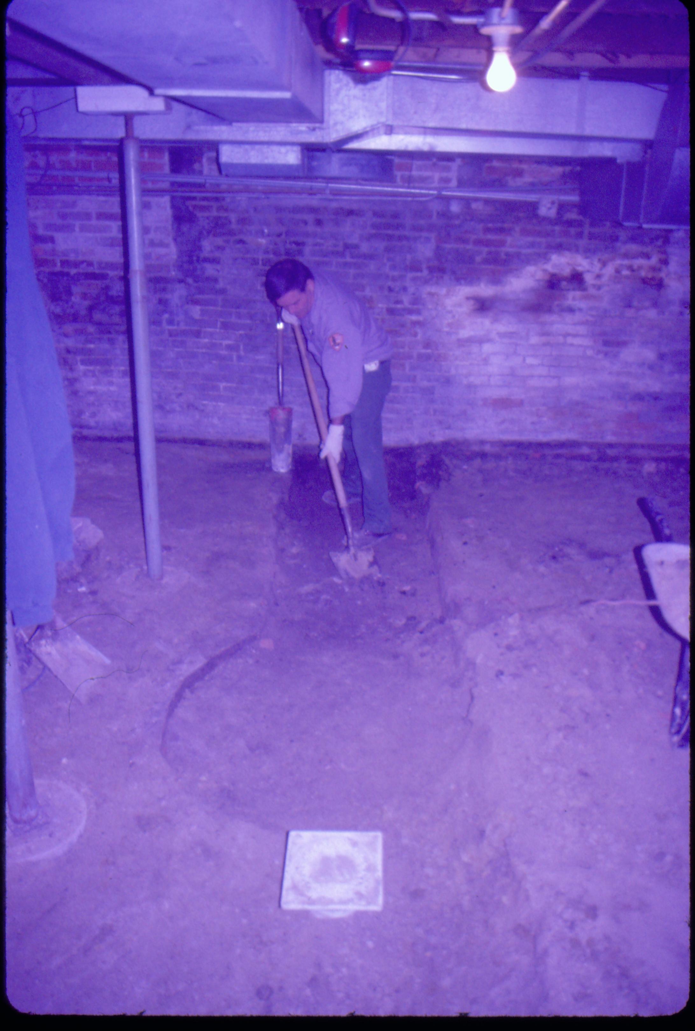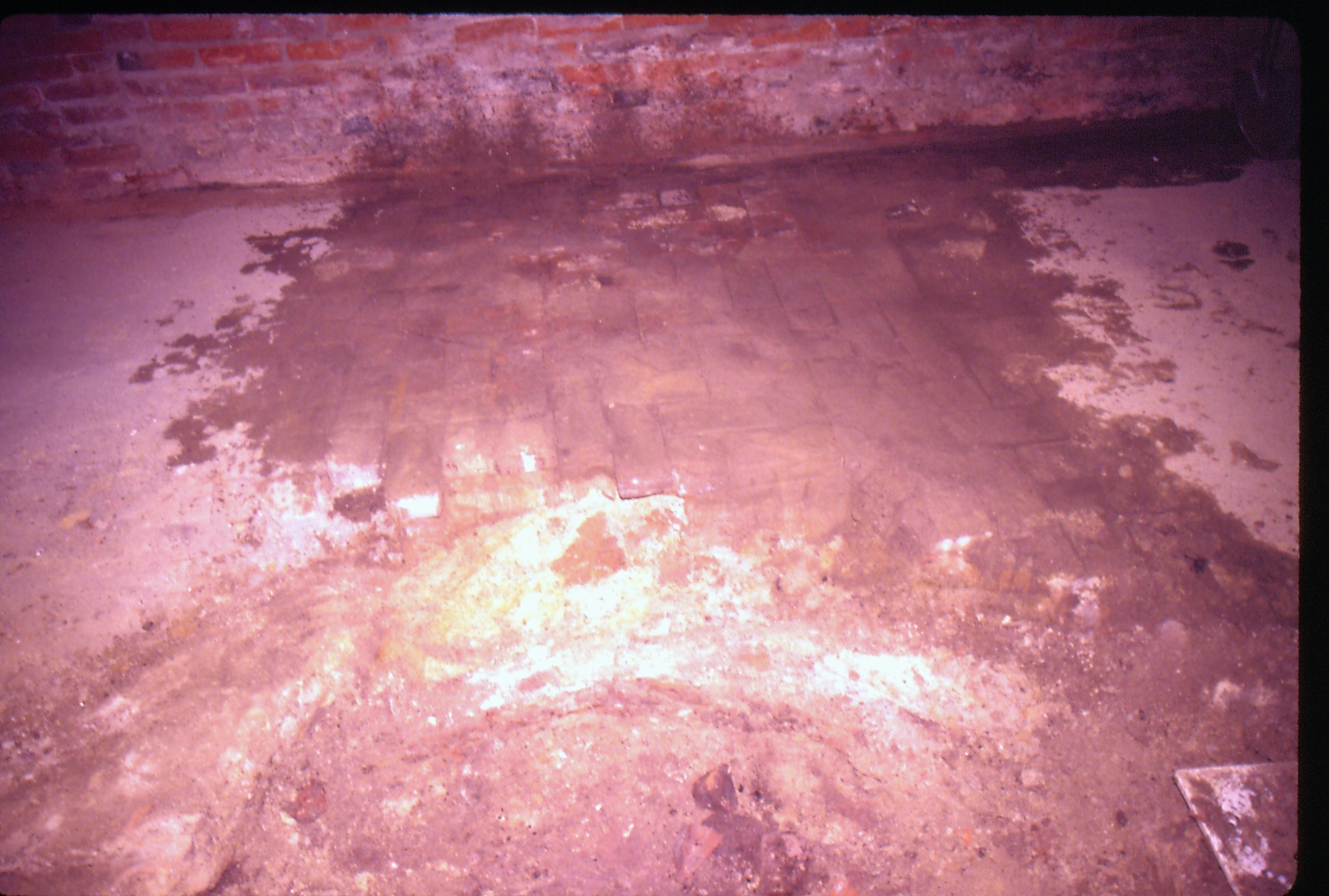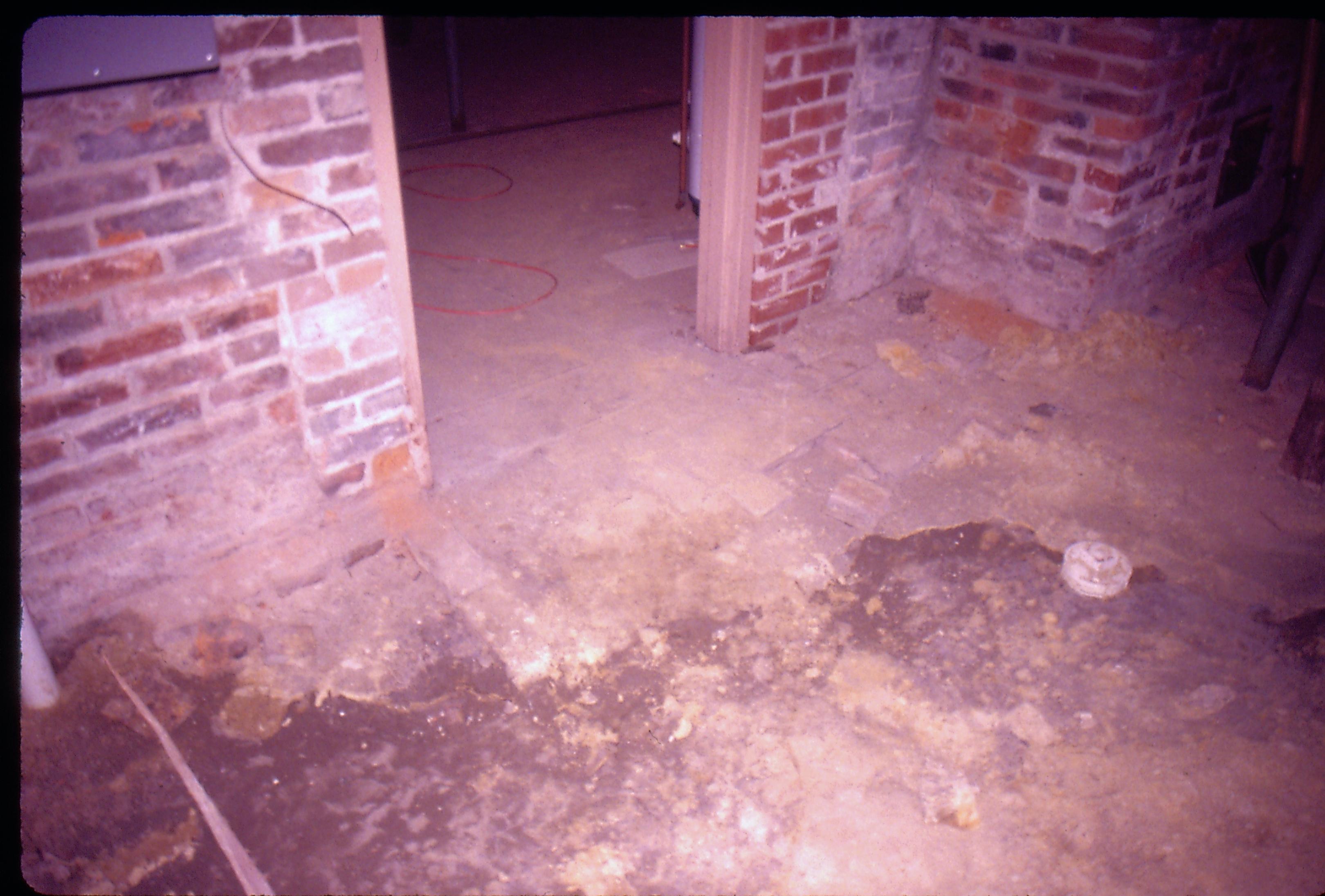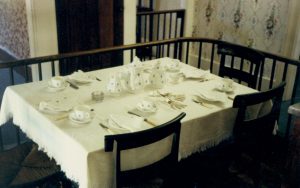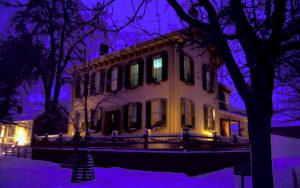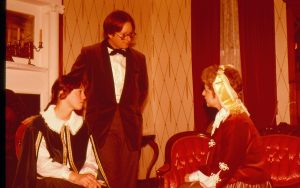Sewer cap, drains, unidentified brick section, and south and west retaining wall on the south west corner of the Lincoln Home lot. The south west corner and brick column base of the Lincoln home can be seen on the right side of the photo. Photographer facing west.
Keyword: Brick Wall
Existing conditions before major removals begin in Stuve House. Basement, Room B9, south wall.
Lyon House - basement, floor brick pattern (overexposed), brick wall Looking East in basement Lyon, Basement, brick wall, brick floor
Lyon House - Crawlspace showing wires hanging from ceiling for safety light hangin in opening of brick wall. Opening in wall has dirt, sand, and white plastic bag? Looking East in basement Lyon, Basement, brick wall, crawlspace
Lyon House - basement, closeup of wall where trench to cistern/gravity furnace? meets wall. Brick foot to brick foundation wall visible at joint between wall and dirt and brick rubble floor. Shovel leaning against wall in left foreground Looking East from basement Lyon, Basement, brick wall, foundation
Lyon House - basement, closeup of wall where trench meets it. Floor is made up of dirt and brick rubble. Shovel leaning up against brick wall in background. Looking North from basement Lyon, Basement, brick wall, trench
Lyon House - basement, brick cistern (or gravity furnace) remnants in floor. Metal supports on left--one has blue jacket hanging from it. Shovel in background leaning against brick wall, duct work on ceiling. Square plastic drain cover in foreground. Wheelbarrow on far right. Looking North in basement Lyon, Basement, brick wall, cistern, duct work, utilities
Lyon House - basement, Brick-lined cistern (or gravity furnace) remnants. Maintenance Worker Tom Pacha digs out part of basement floor to find full extent of brick-lined utilities. Metal supports on left, duct work overhead, square drain cover in foreground. Brick wall in background. Looking North in basement Lyon, Basement, cistern, brick wall, staff, duct work,…
Lyon House - basement, brick pattern floor partially exposed near brick wall. Other flooring appears to be dirt and brick debris. Water stains from cleaning off brick floor. Looking East from basement Lyon, Basement, brick floor, brick wall
Lyon House - basement, floor and wall leading into furnace room in background. Floor is mix of dirt and old brick in a pattern, white capped drain on right. Brick walls visible with doorway leading to furnace room. Furnace room appears to have concrete floor. Extension cord visible on floor in furnace room Looking Northwest…

