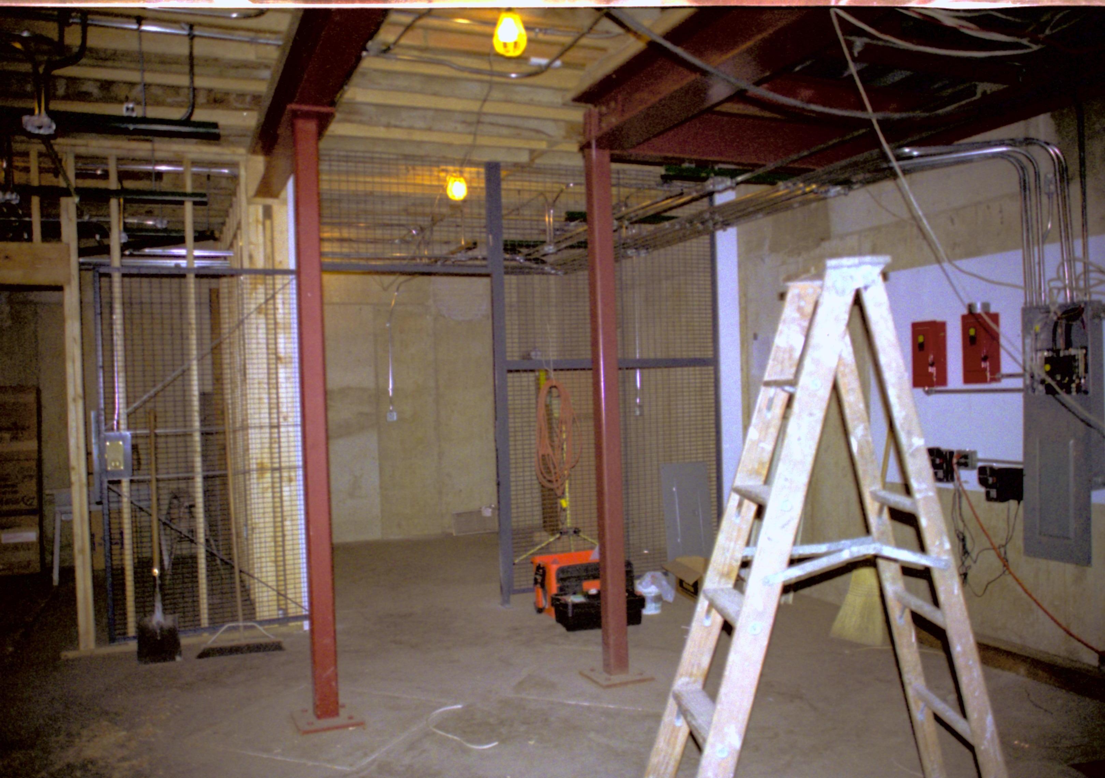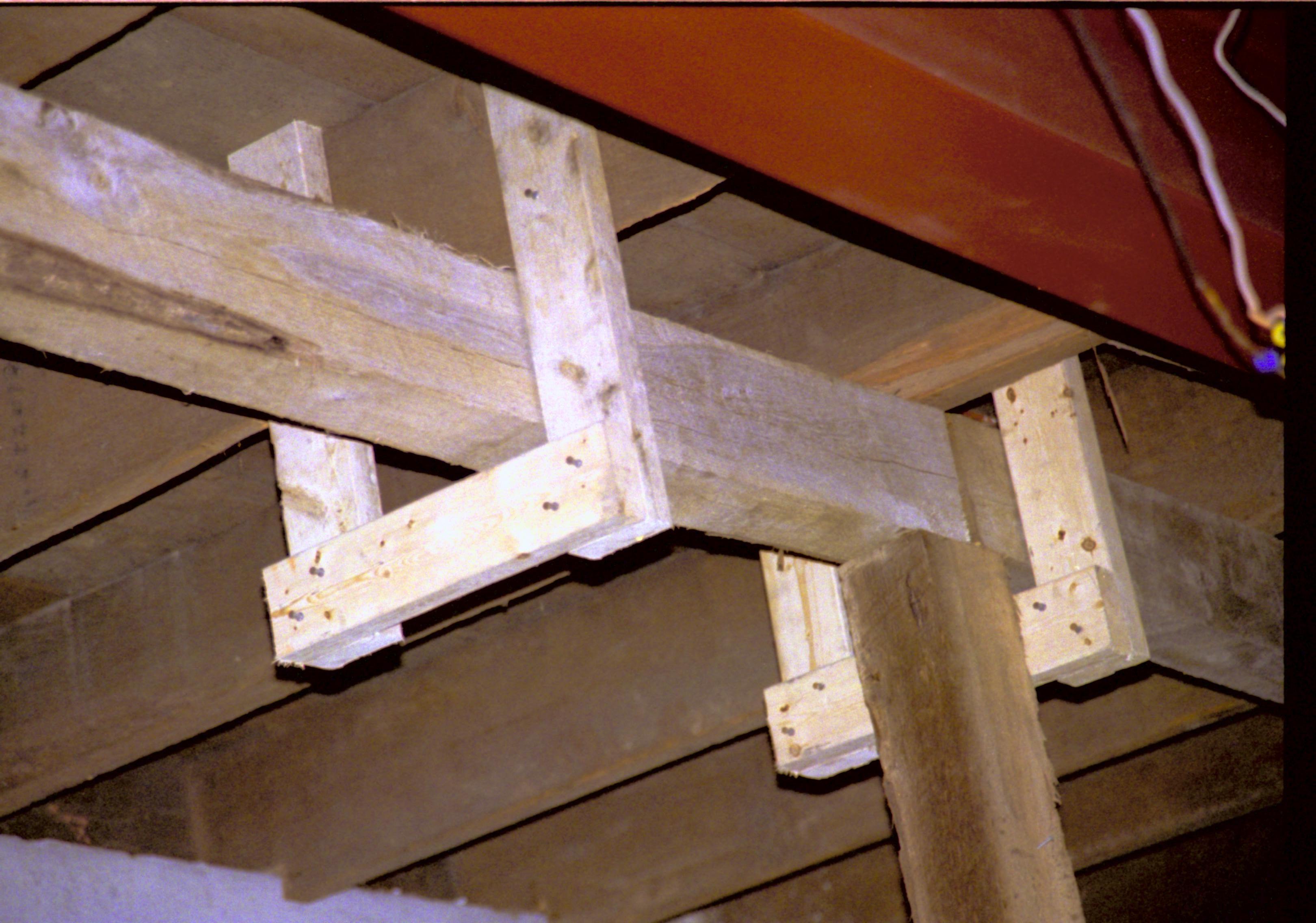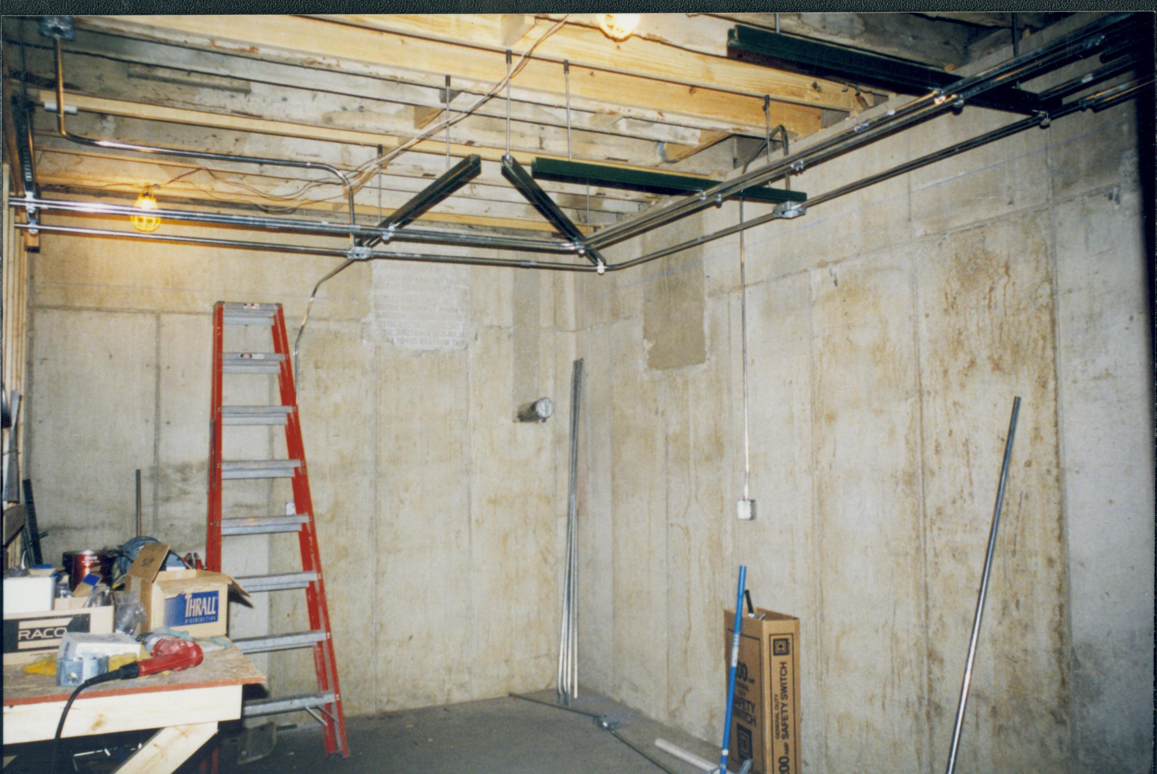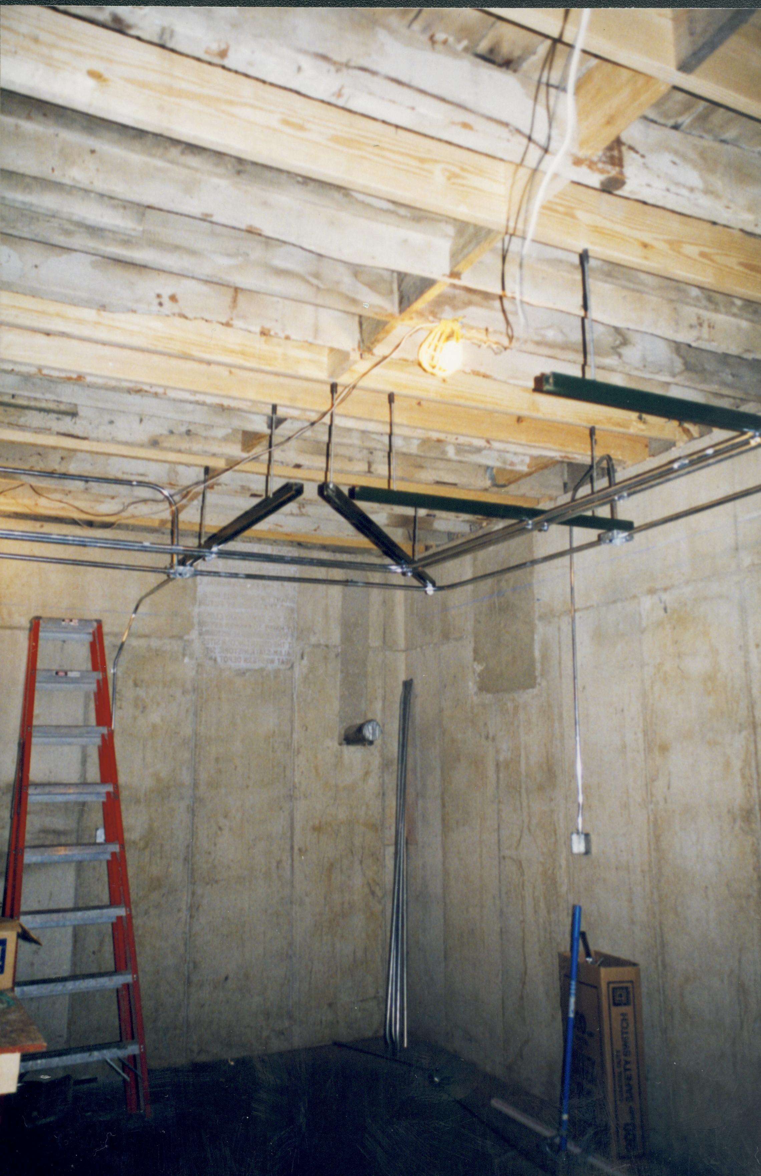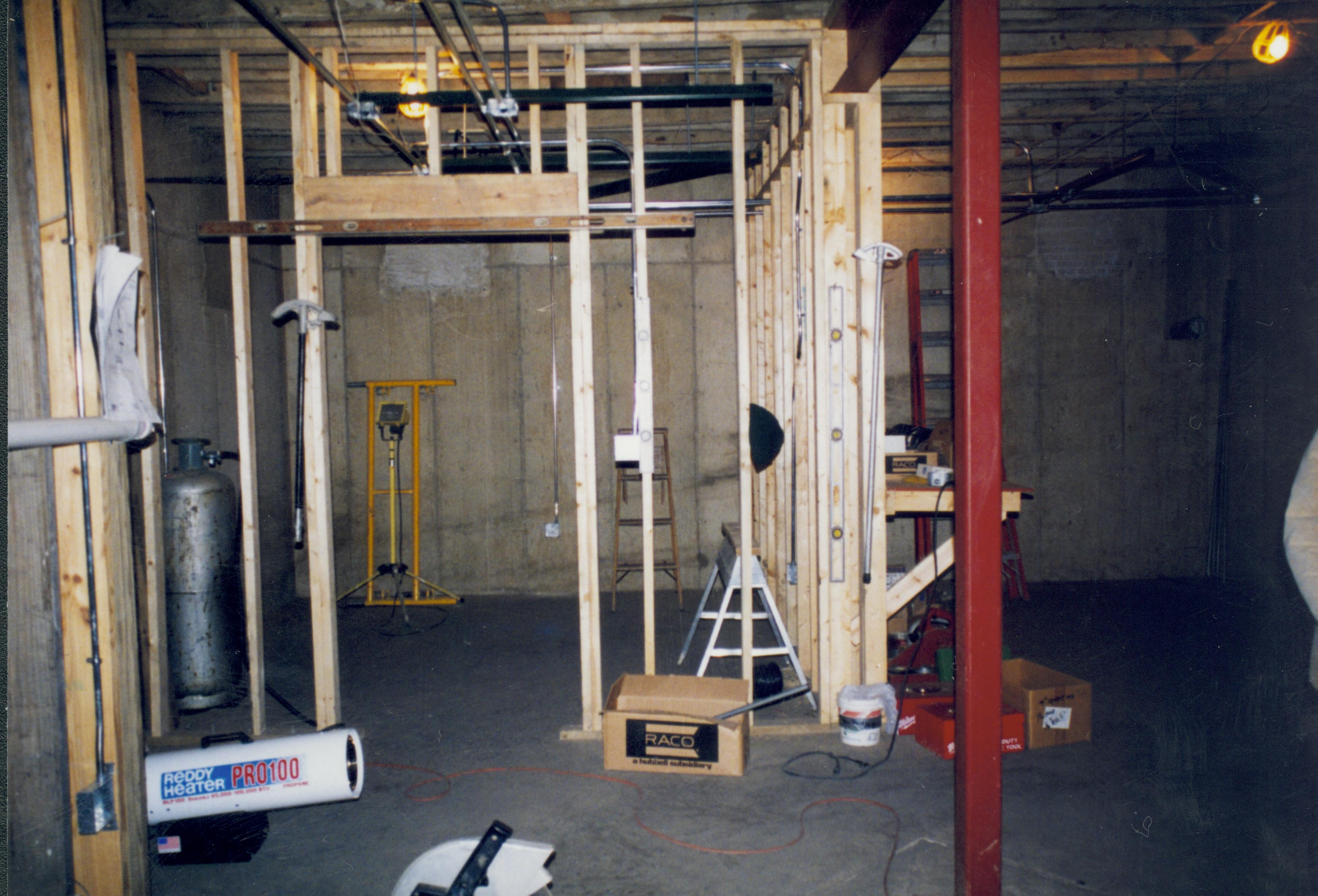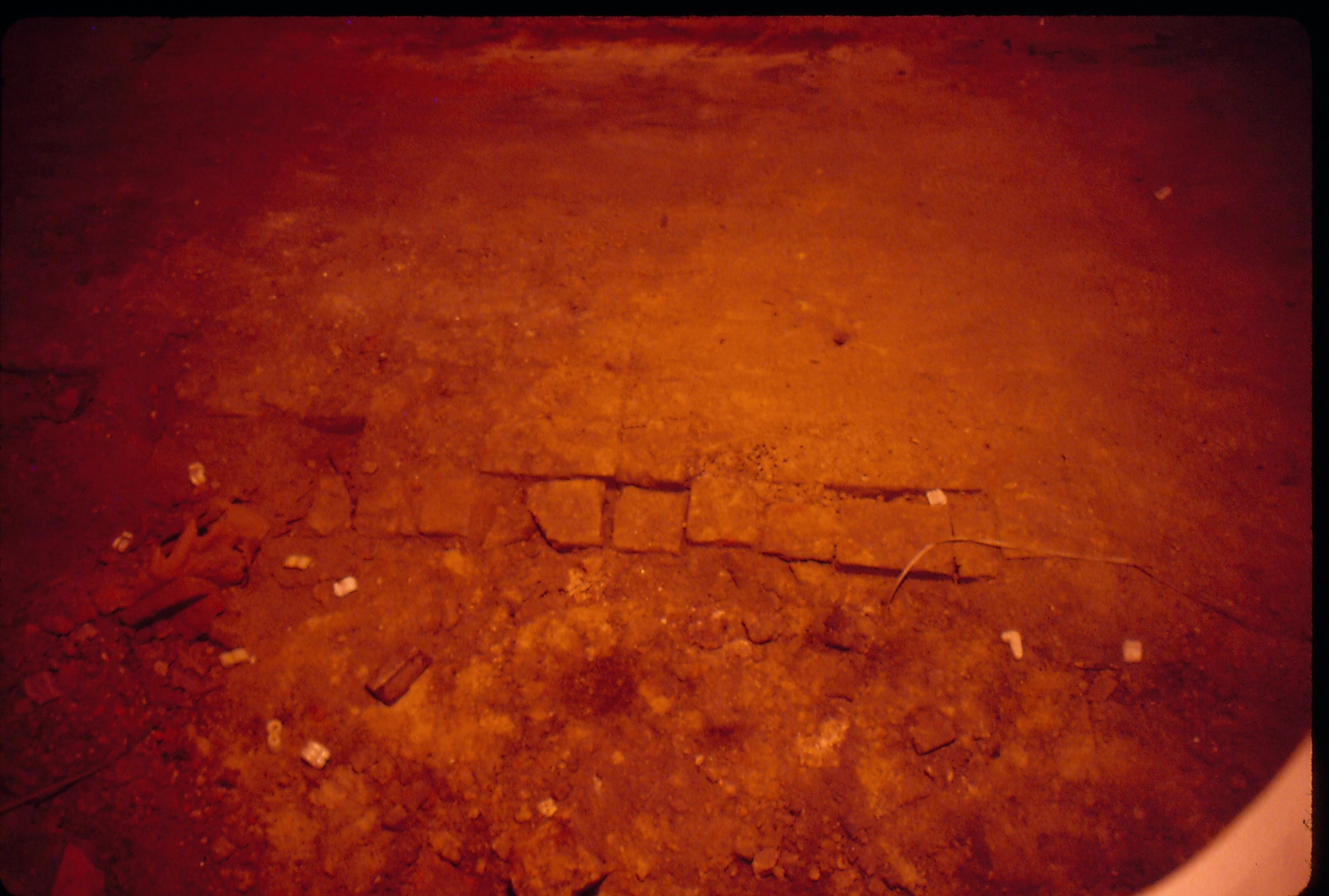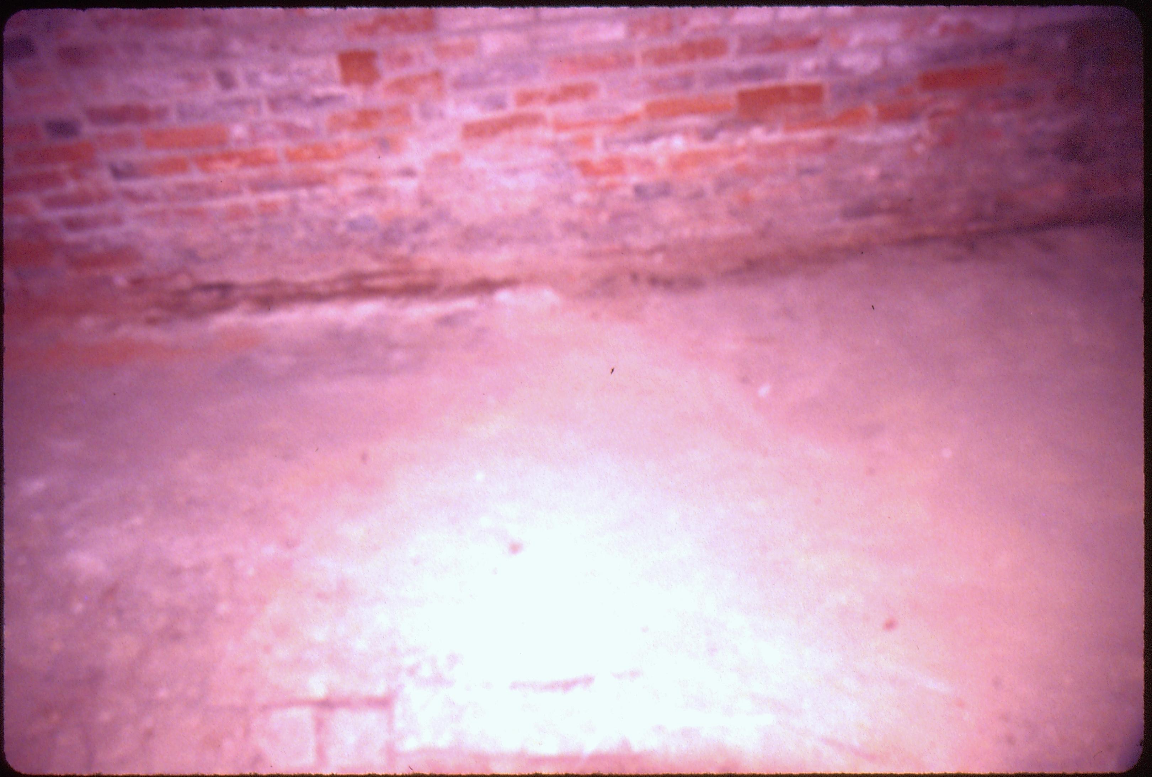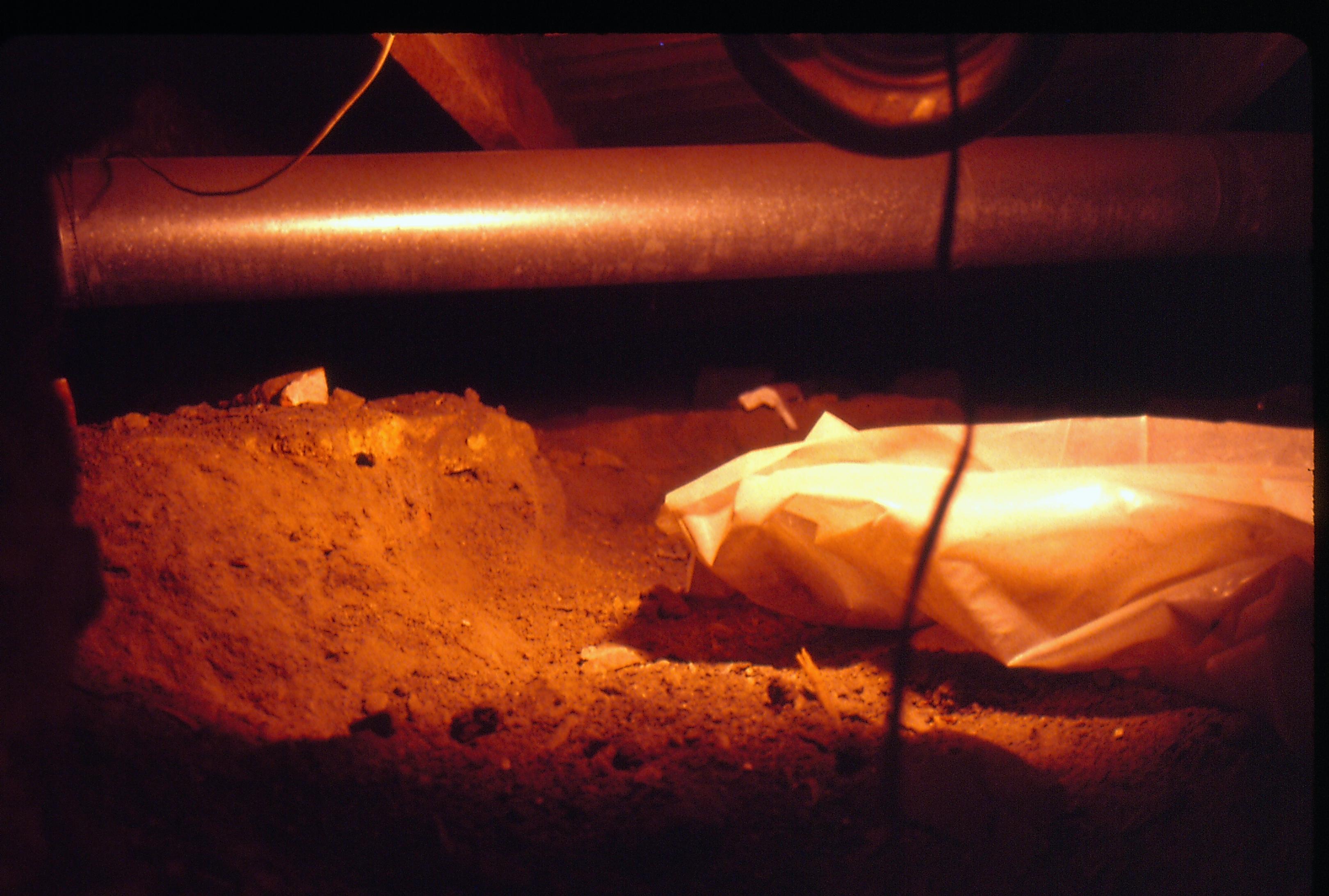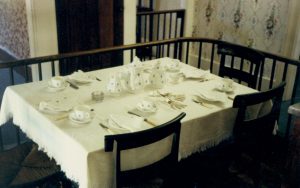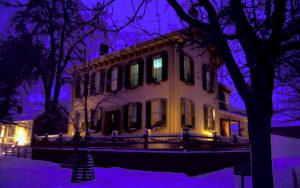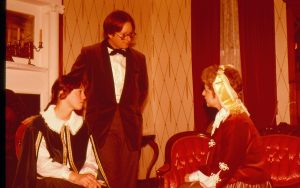Basement- East security rooms being installed. Photo taken looking Southeast Lincoln Home NHS, Roll N6 sheet 1 of 2, Arnold House and Propety, exp 10 renovation, Sprigg, basement
Keyword: Basement
Basement- Detail of floor joists supporting the first floor; looking up from the basement Lincoln Home NHS, Roll N6 sheet 1 of 2, Arnold House and Propety, exp 4 (3) renovation, Corneau, basement
Basement- Looking at Southeast corner of room; photo taken standing at North wall. Towards top of photo can see added supports for the first floor joists Lincoln Home NHS, Roll N6 sheet 1 of 2, Arnold House and Propety, exp 3 (2) renovation, Corneau, basement
Basement- Looking at south wall and details at west side of room. Floor joists supports for first floor visible at top left coner of photo. Staircase/entry to basement at right-lower right of photo Lincoln Home NHS, Roll N6 sheet 1 of 2, Arnold House and Propety, exp 2 (1) renovation, Corneau, basement
Sprigg House, Electrical/heating systems being installed in basement Lincoln Home NHS- Sprigg House, Roll N4 exp 32 Sprigg House, restoration, basement
Sprigg House, Electrical/heating systems being installed in basement Lincoln Home NHS- Sprigg House, Roll N4 exp 31 Sprigg House, restoration, basement
Sprigg House, Standing at bottom of stairs, looking directly at East wall. Sensitive Storage Area (the boom-boom room) under construction Lincoln Home NHS- Sprigg House, Roll N4 exp 30 Sprigg House, restoration, basement
Lyon House - basement, floor brick pattern (partial) with dirt, styrofoam peanuts scattered around floor Looking East from basement Lyon, Basement, brick floor
Lyon House - basement, floor brick pattern (overexposed), brick wall Looking East in basement Lyon, Basement, brick wall, brick floor
Lyon House - Crawlspace showing opening from rest of basement into crawlspace. Pipes visible near ceiling, wire for safety light hanging down, white plastic bag? within space filled with dirt and sand. Looking East from basement Lyon, Basement, crawlspace, pipes

