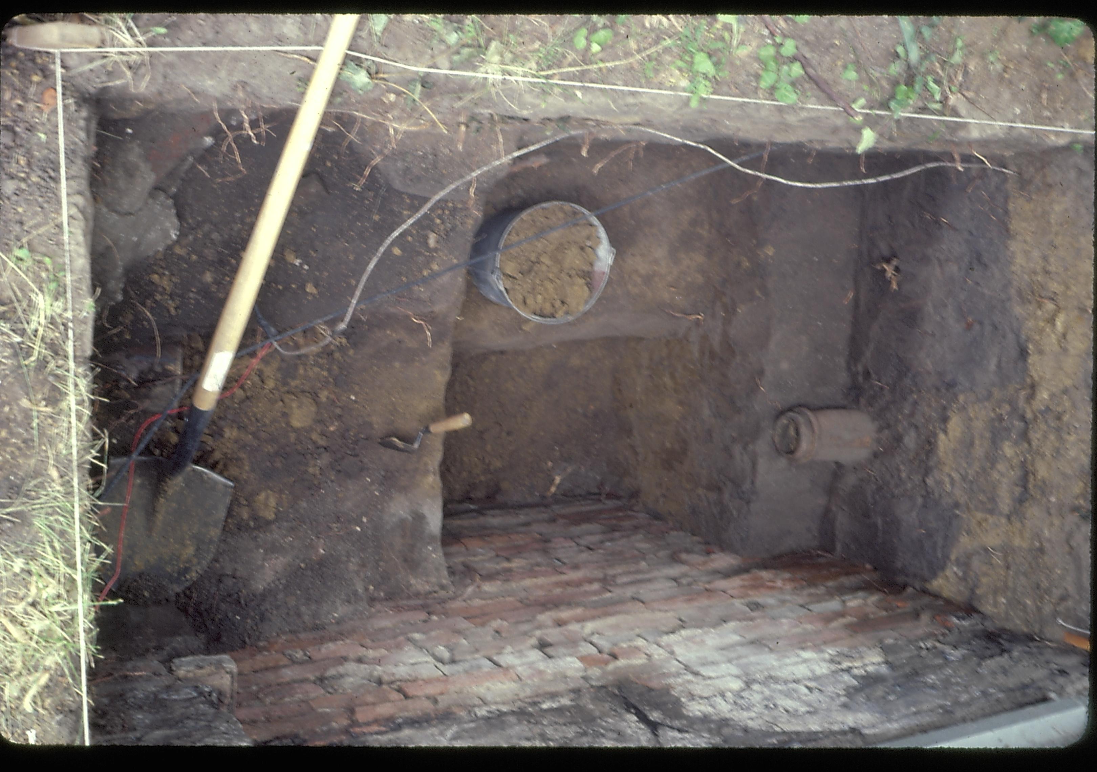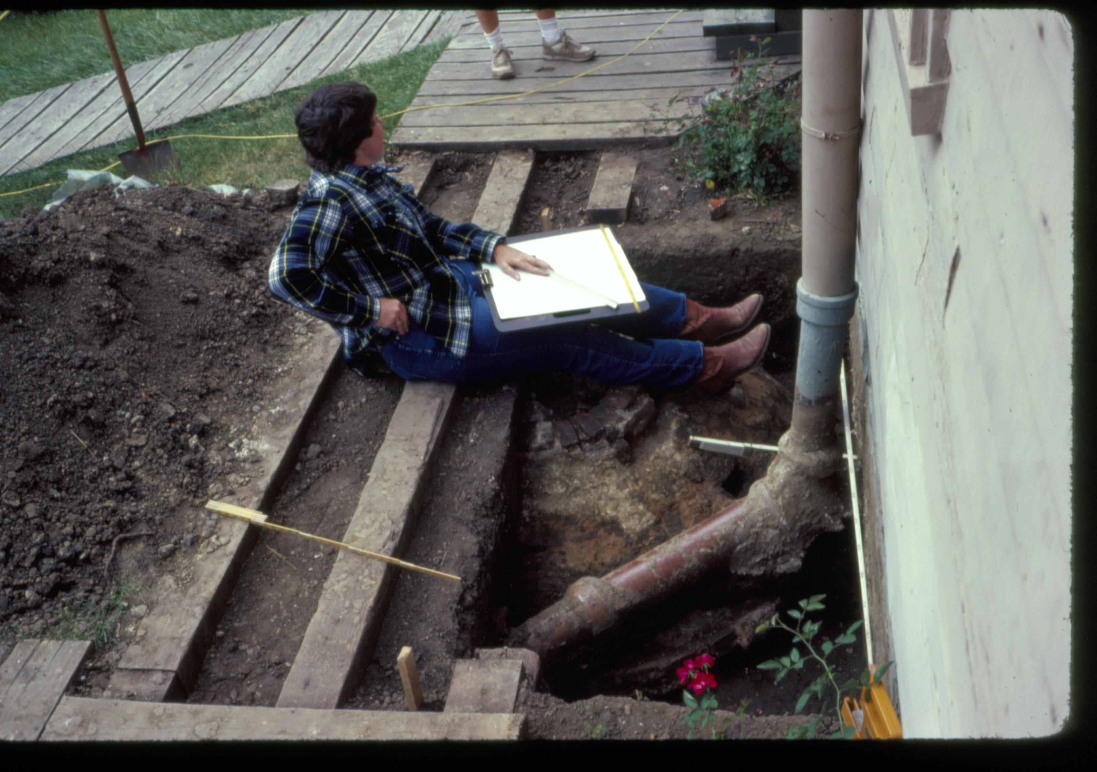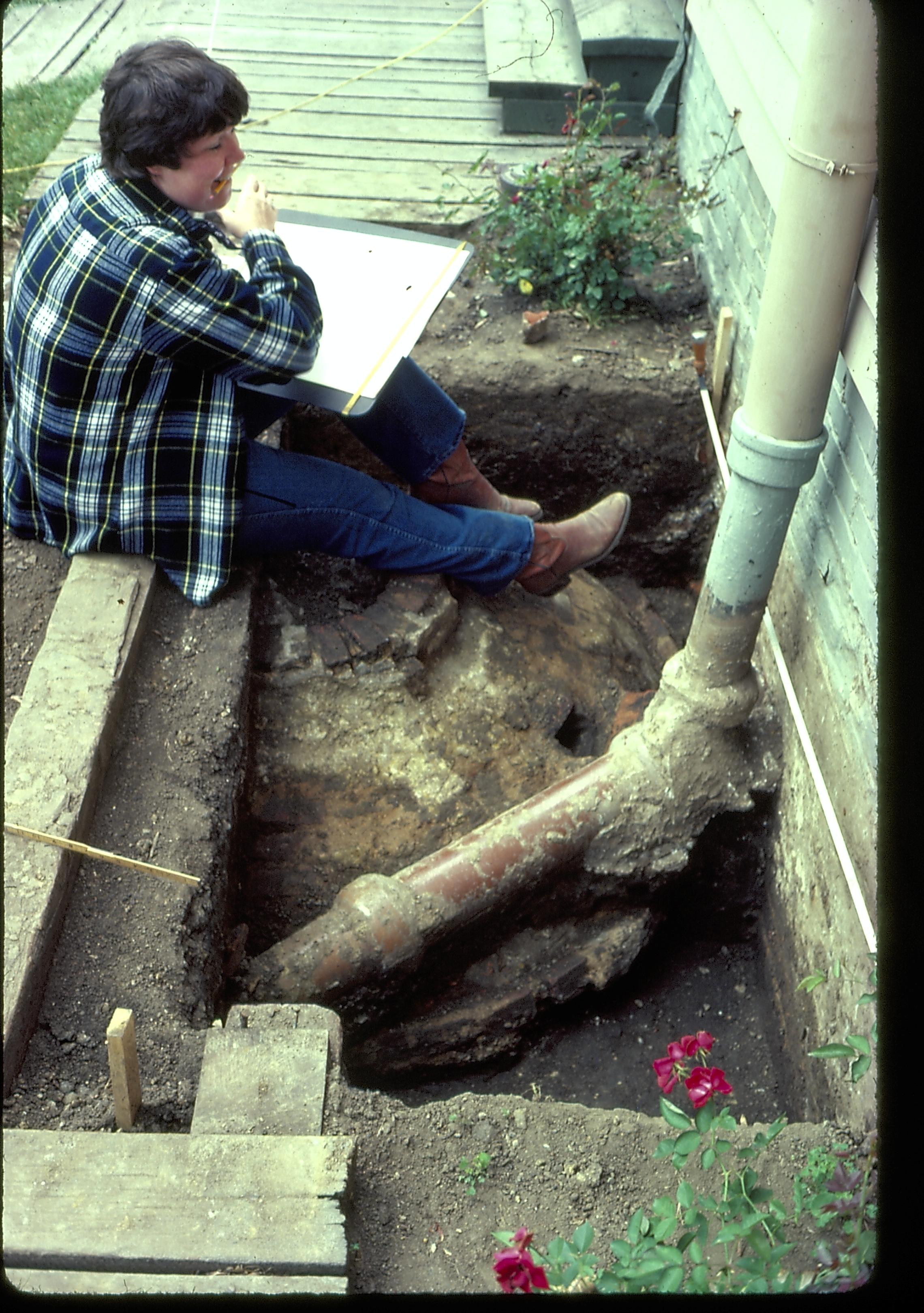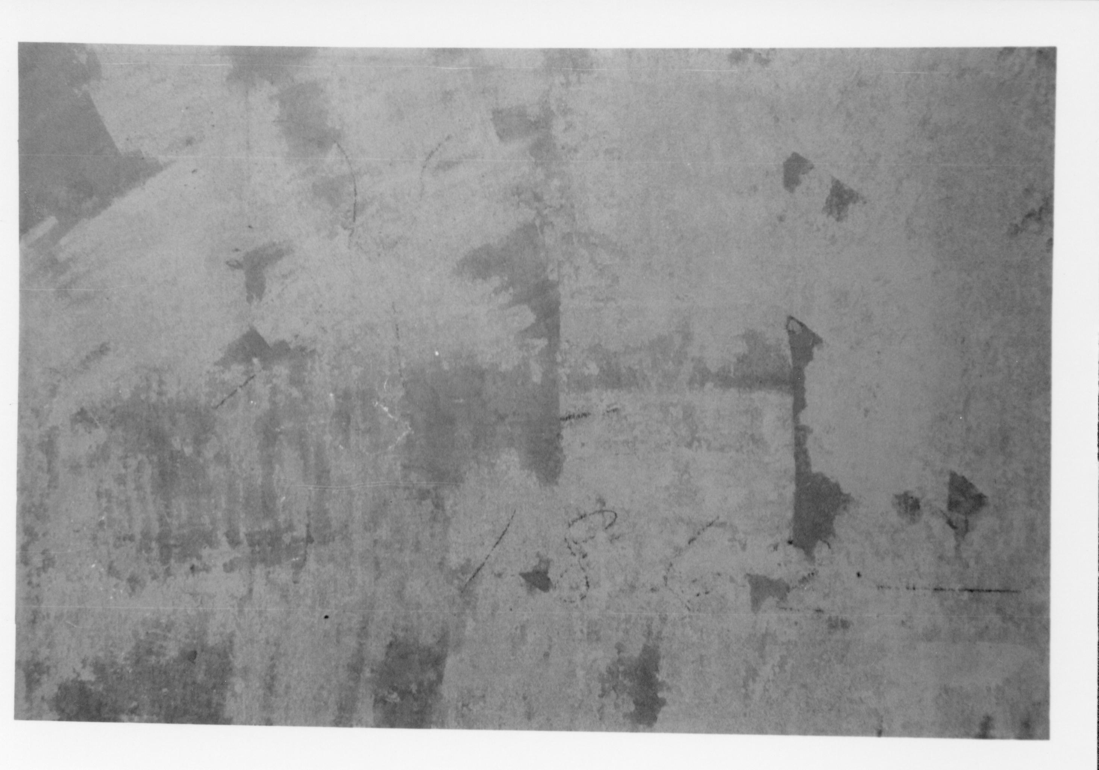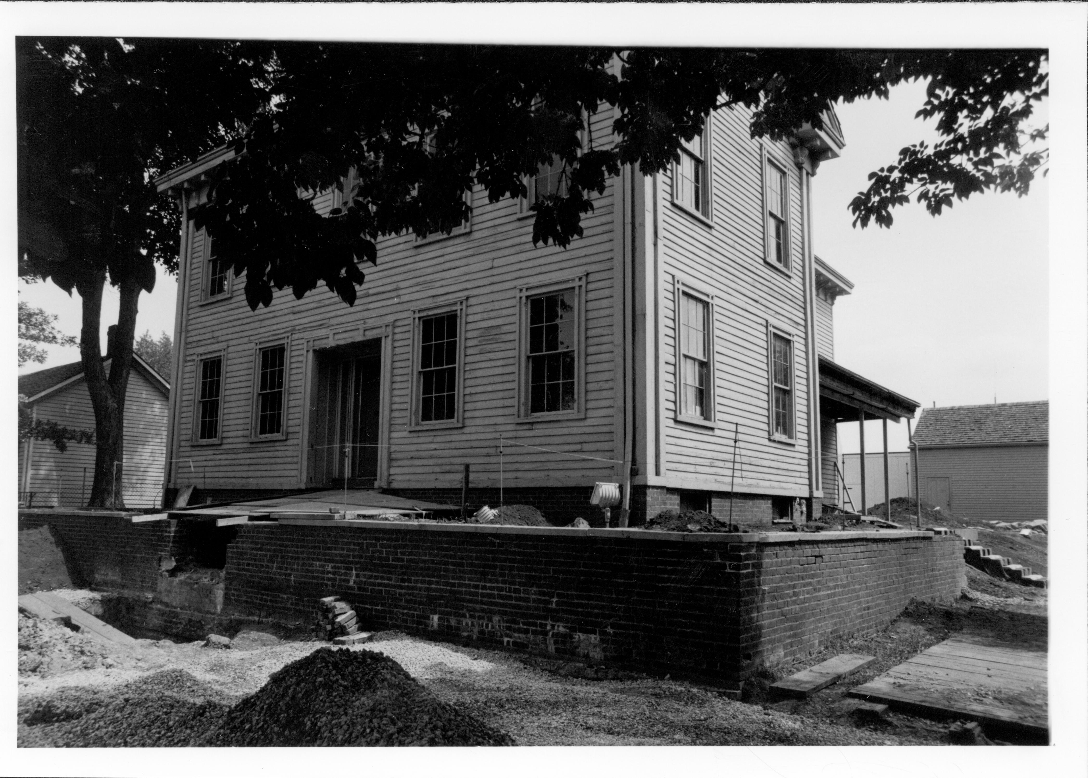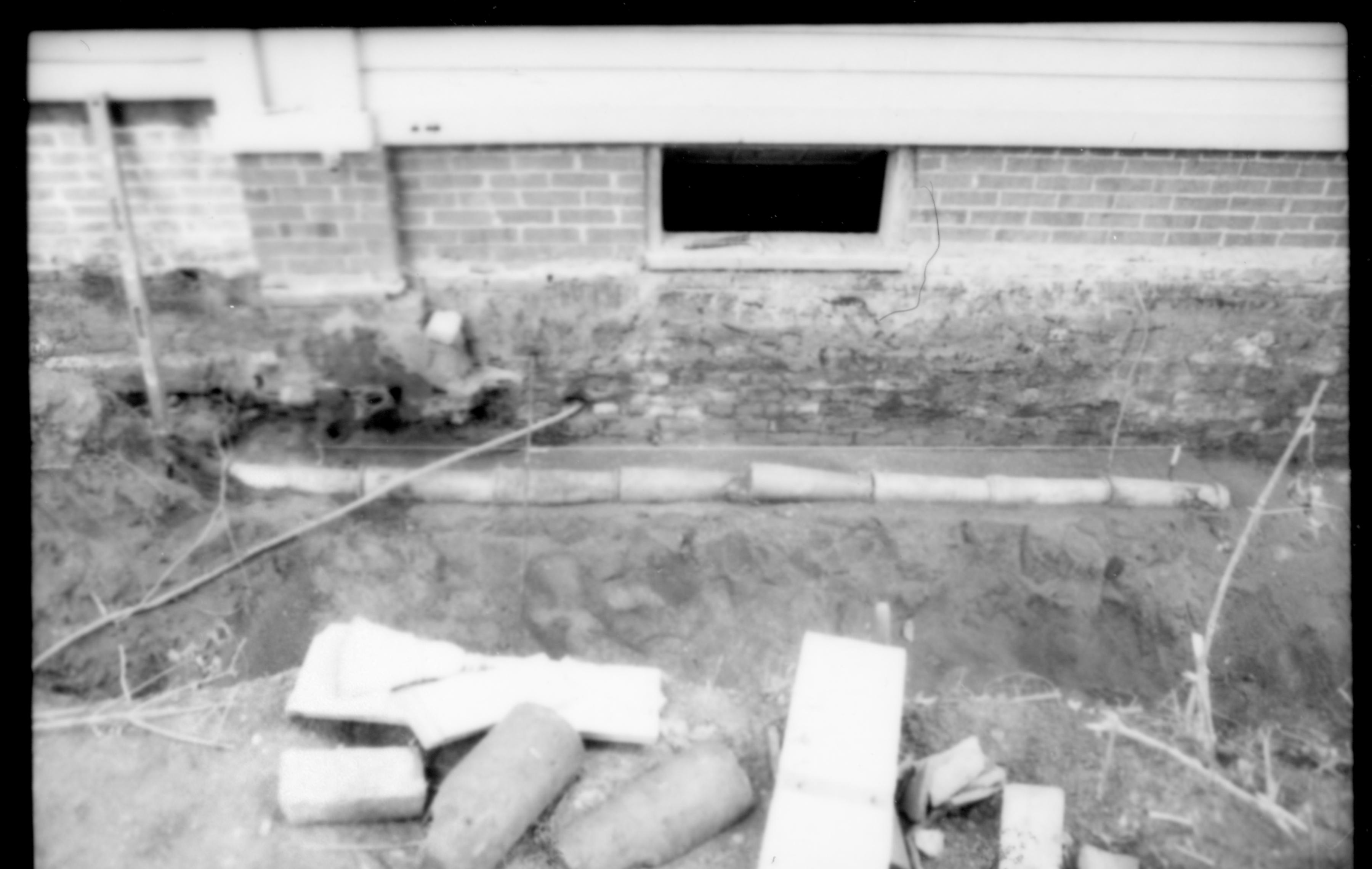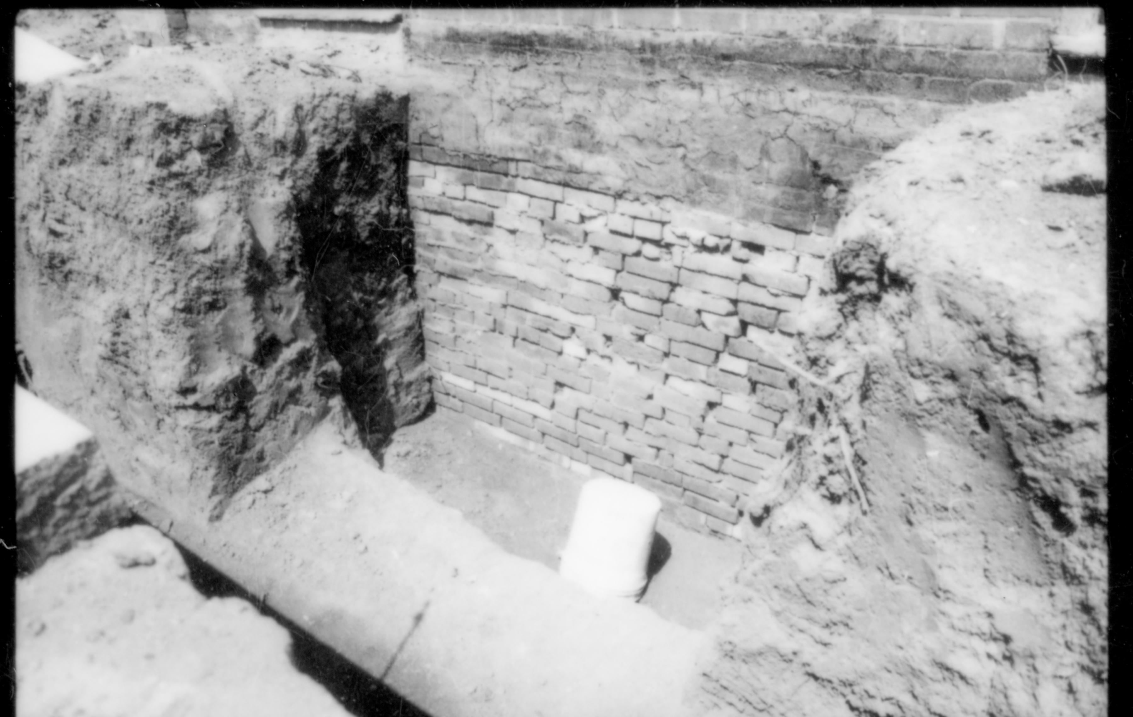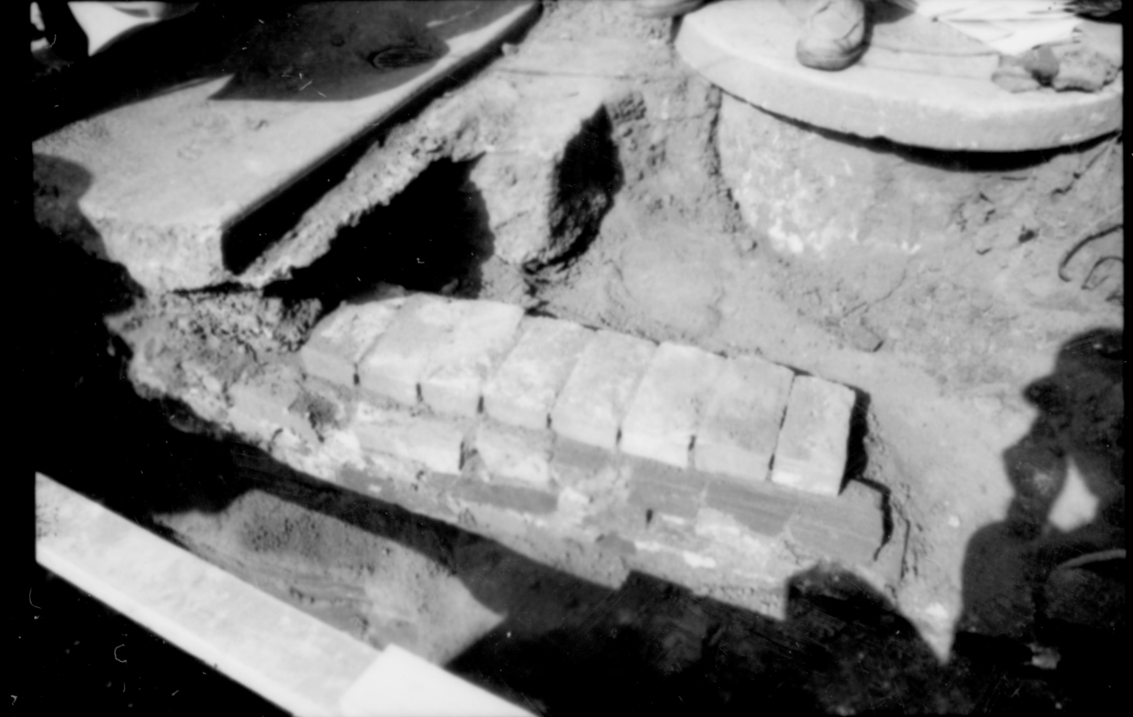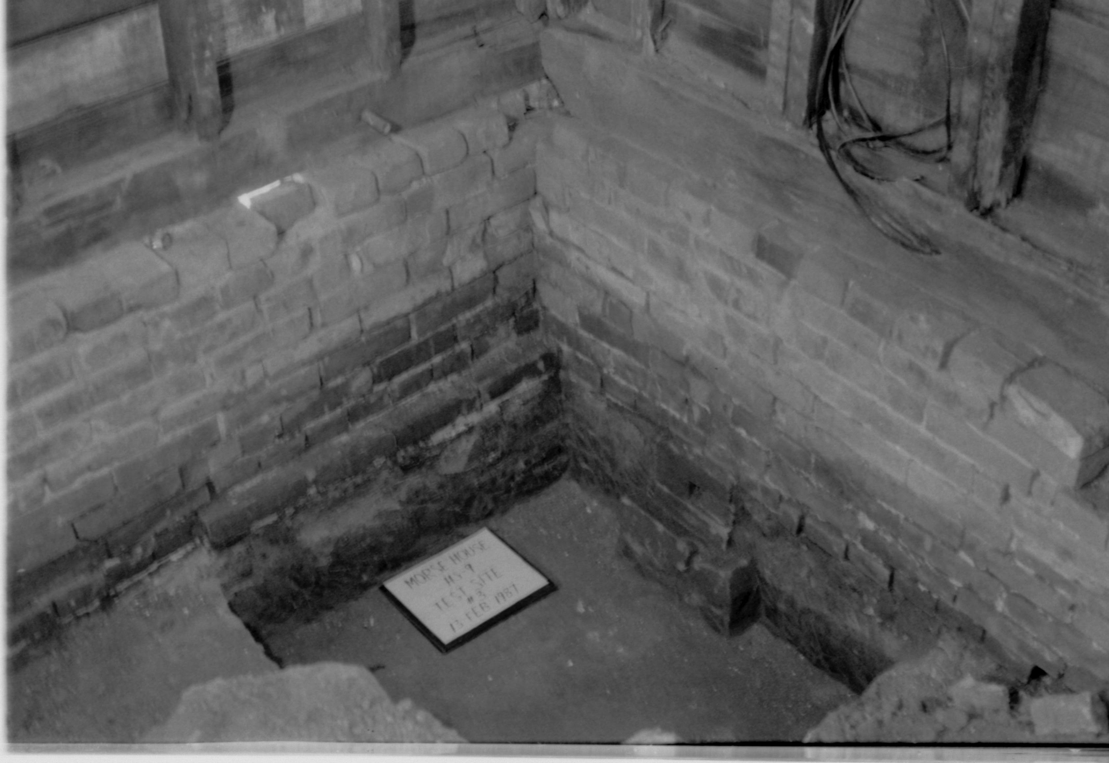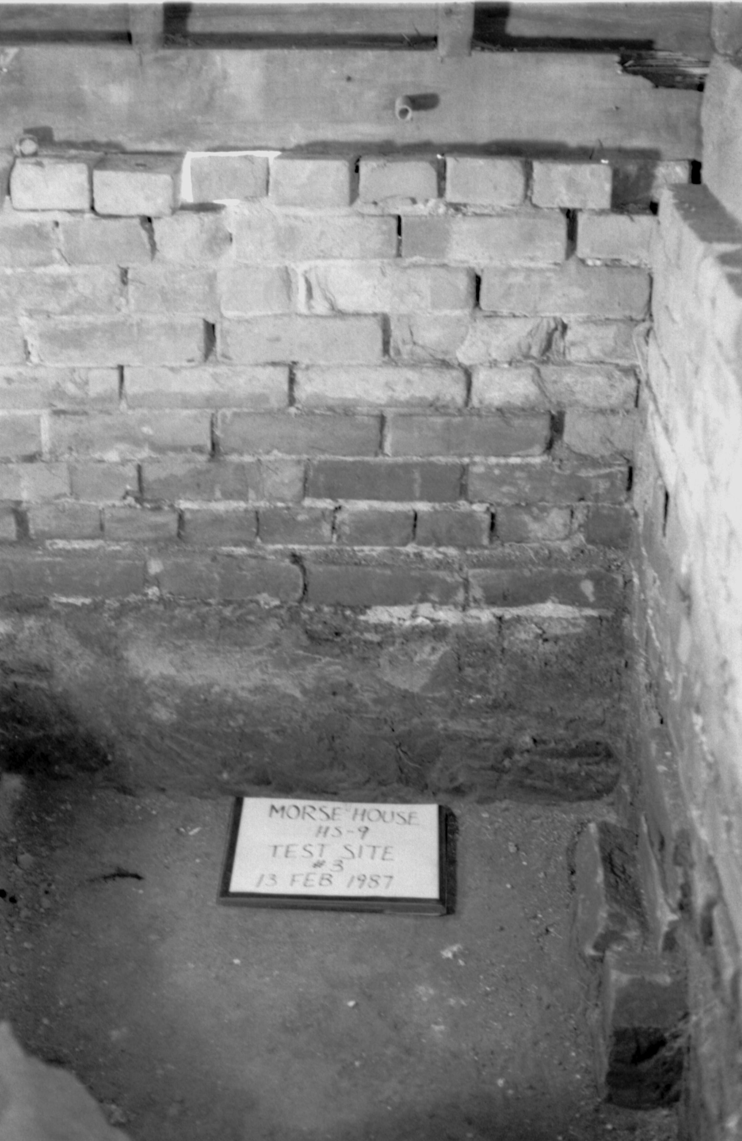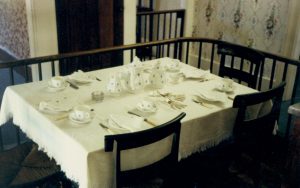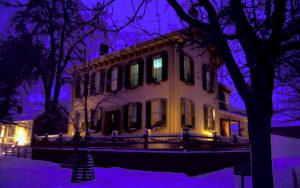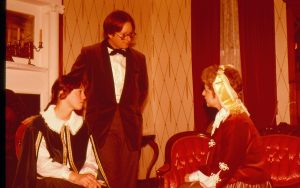Archeology pit located on the Lincoln Home foundation. A drain tile can be seen on the right side of the photo.
Keyword: Archeology
Cistern and water supply/roof drain of the Lincoln Home, in the back yard. Archeologist sits on boardwalk rails, speaking to a second person. Photographer facing south.
Cistern and water supply/roof drain of the Lincoln Home, in the back yard. Archeologist sits on boardwalk rails, recording details of the drain. Photographer facing south.
Signatures and dates located on plaster in the Lincoln Home, circa 1862. Location unknown.
The Lincoln Home as seen from the south west during the 1987-88 restoration. The Corneau house can be seen to the left of the picture.
View of drain tiles along the foundation of the LIncoln Home.
The brick foundation of the Lincoln home. Photographer facing north west. See photo 61881 for reference.
A section of brick near the south west corner of the Lincoln Home. A sewer drain sits to the upper right of the photograph, with concrete drain to the left. Photographer facing north east. See photo 61847 for reference.
Morse House HS-9 Test Site #3. Corner of basement, showing intersection of brick foundation, sill, studs, and sheathing. Test pit is in foreground, with id plaque.
Morse House HS-9 Test Site #3. Corner of basement, showing intersection of brick foundation, sill, studs, and sheathing. Test pit is in foreground, with id plaque.

