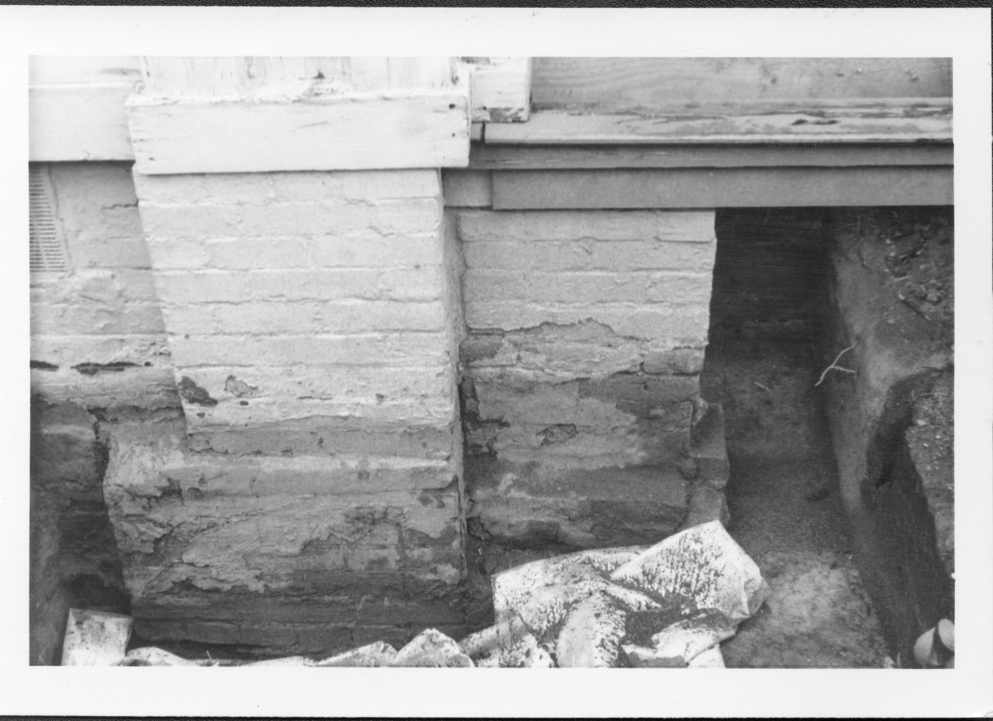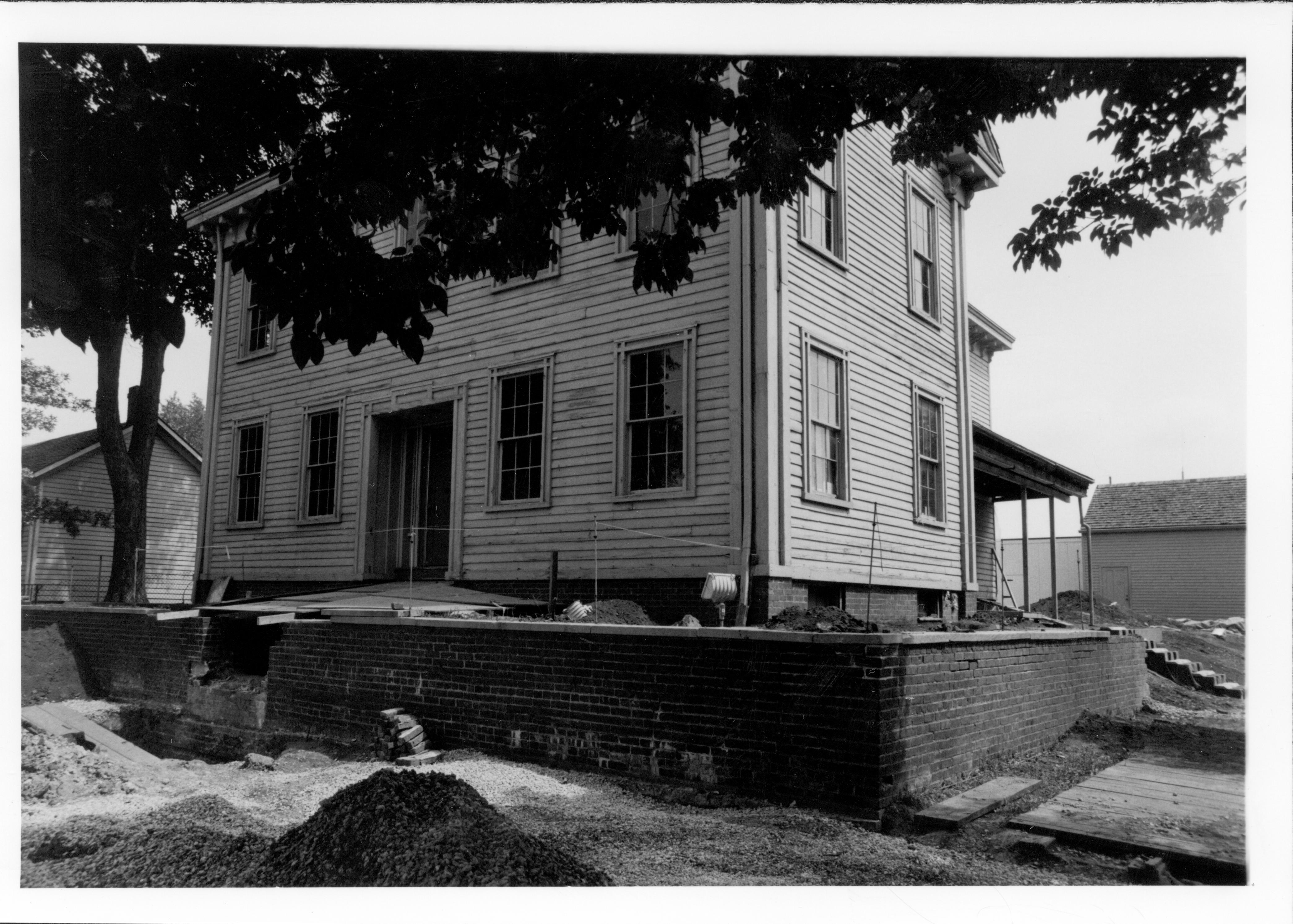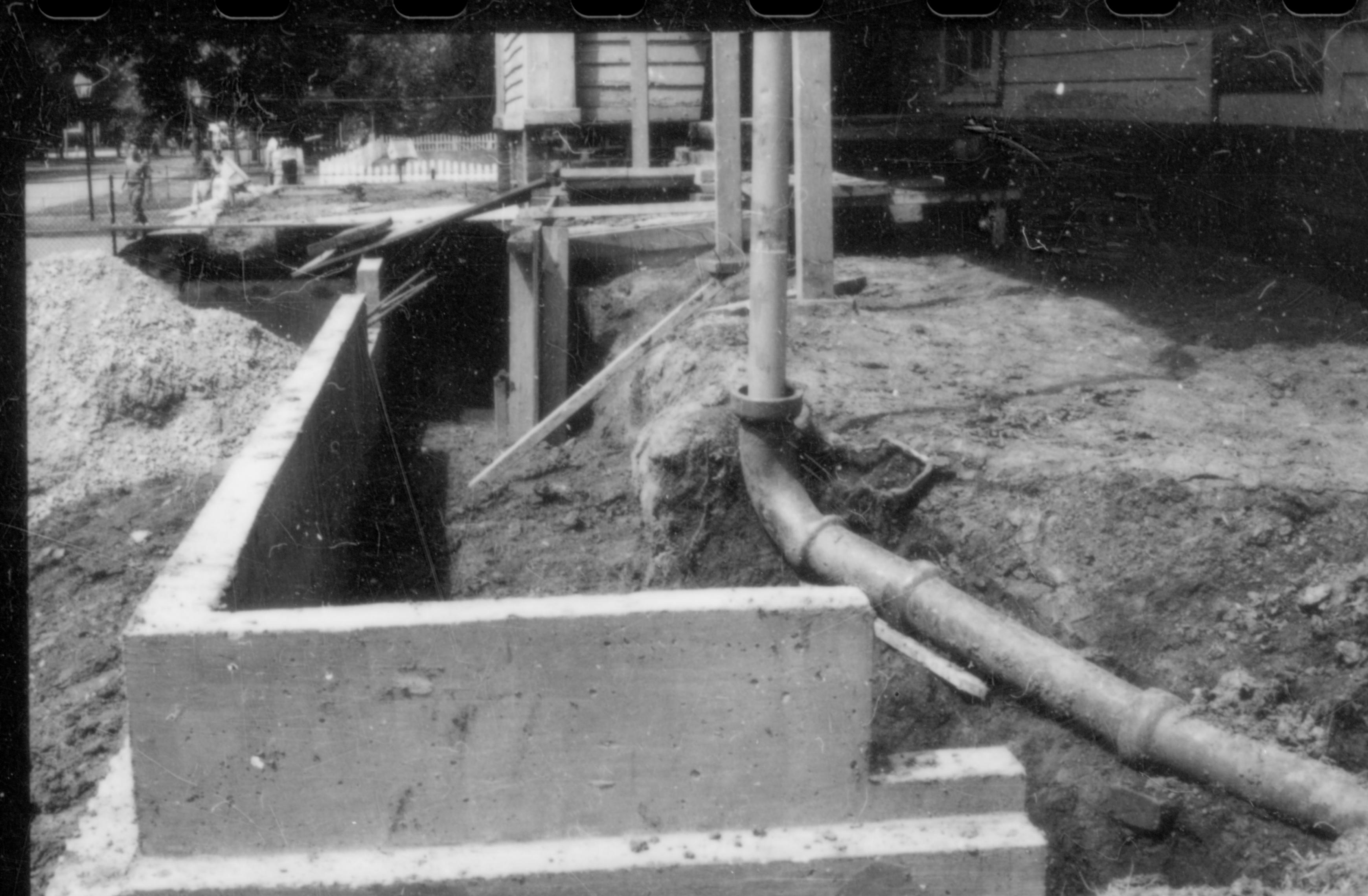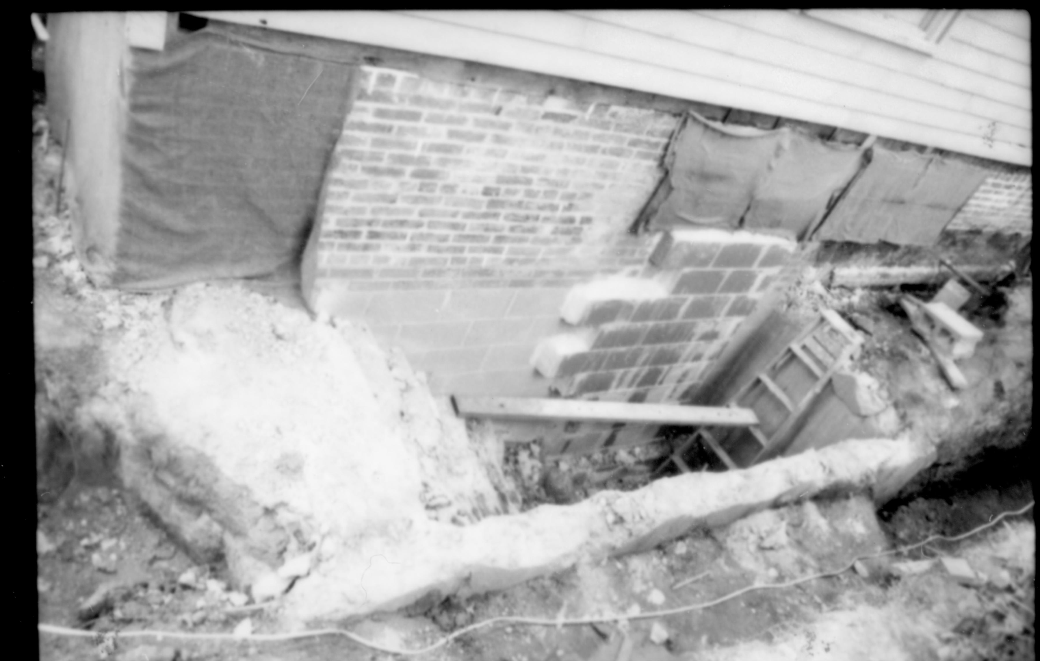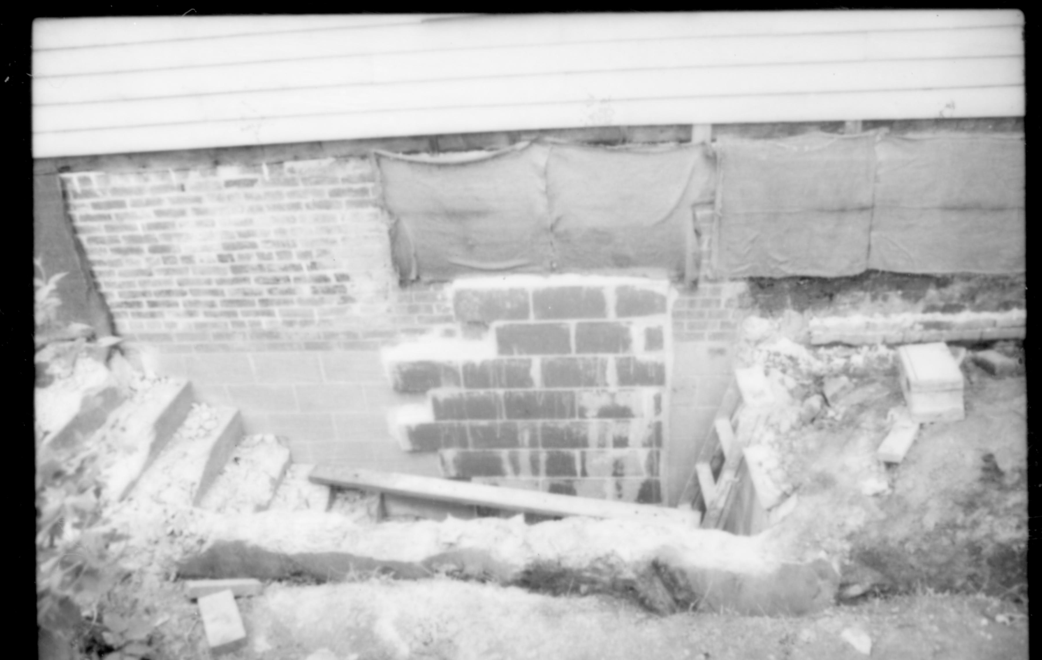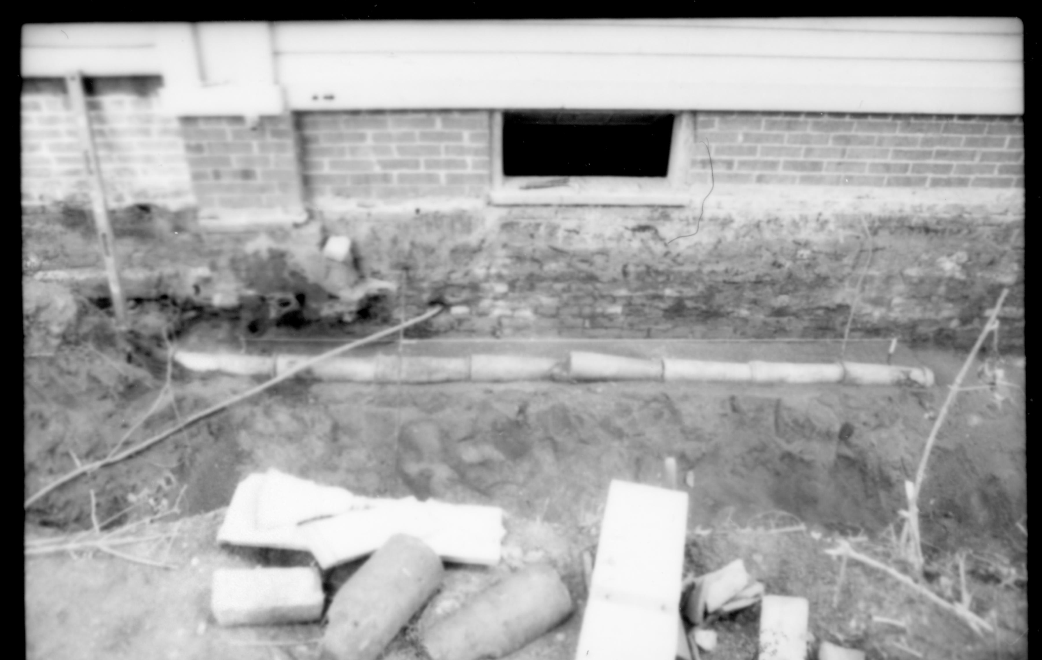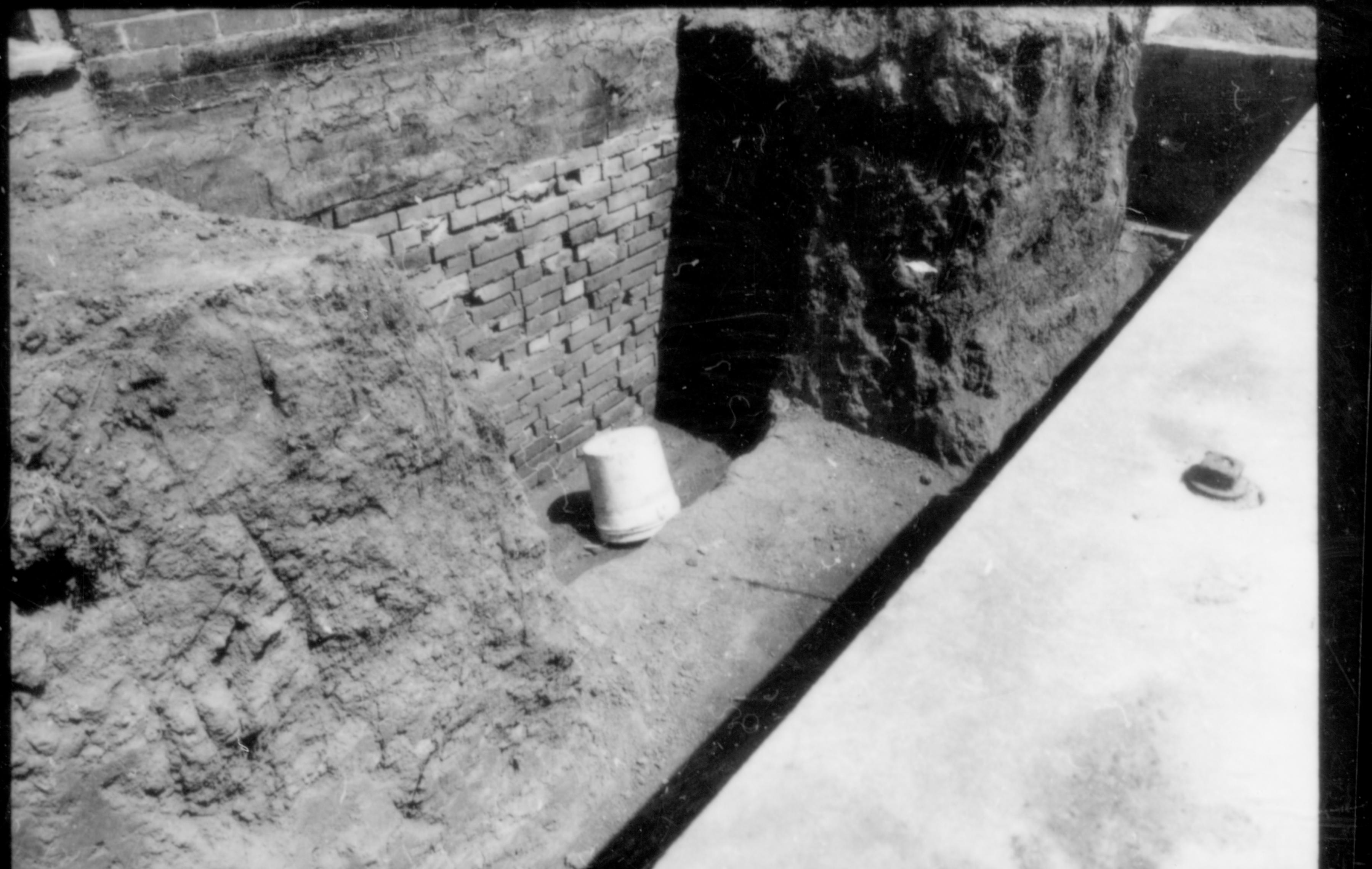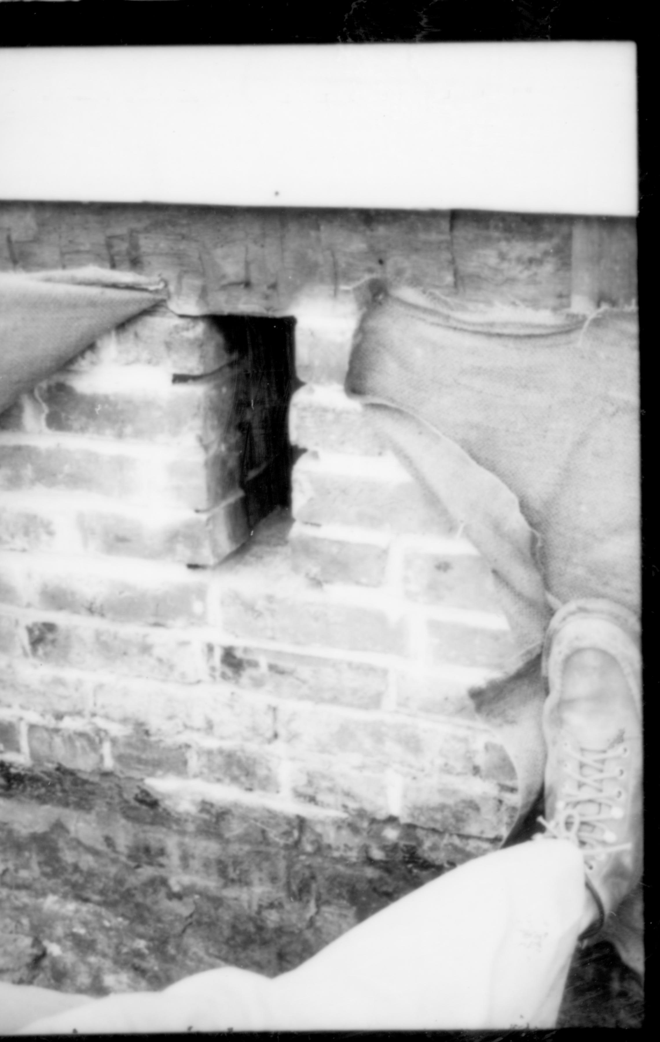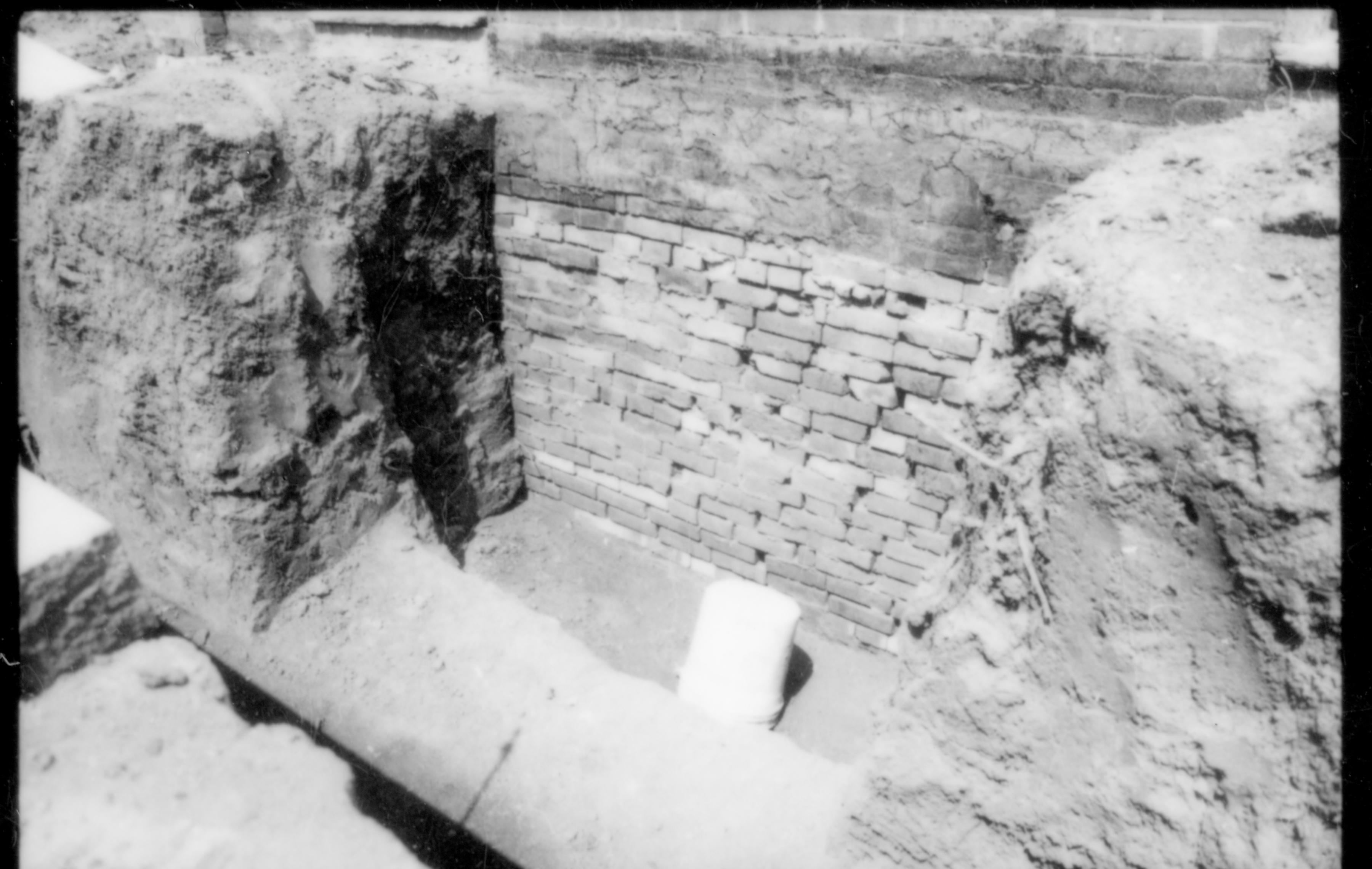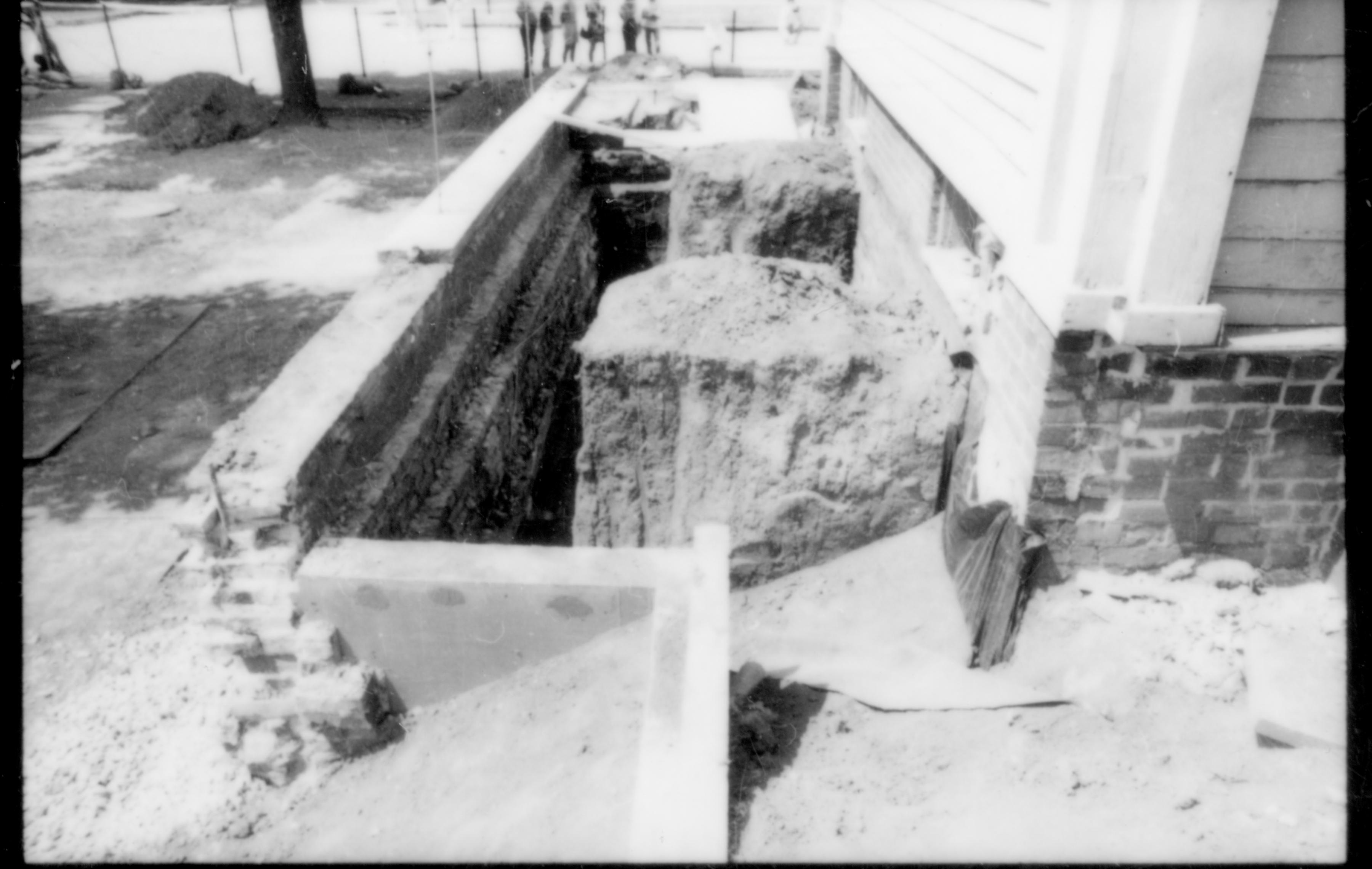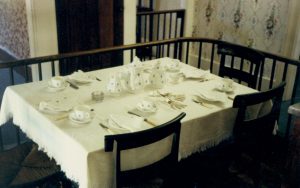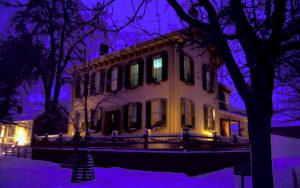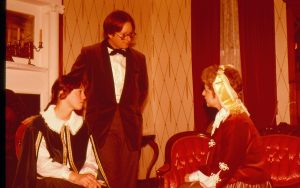Foundation of Lincoln Home, near junction of south east pillar and south porch, during the 187-88 restoration. Photographer facing north. Basement/crawl space vent can be seen on the left side of the photo.
Event: Restoration
The Lincoln Home as seen from the south west during the 1987-88 restoration. The Corneau house can be seen to the left of the picture.
Lincoln Home foundation, retaining wall, and south porch area as seen from the back yard. Photographer facing west.
View of the demolition work on the north basement steps, and repairs to the basement and foundation wall during the 1987-88 restoration. Photographer facing south west.
View of the demolition work on the north basement steps, and repairs to the basement and foundation wall during the 1987-88 restoration. Photographer facing south.
View of drain tiles along the foundation of the LIncoln Home.
The brick foundation of the Lincoln Home. Photographer facing north east. See photo 61881 for reference.
A hole in an upper section of the Lincoln Home foundation. Photographer's foot and leg can be seen on the right side of the photo.
The brick foundation of the Lincoln home. Photographer facing north west. See photo 61881 for reference.
The wall foundation, yard, and retaining wall along the south side of the Lincoln Home during the 1987-88 restoration. At this point in the construction, the south porch had been removed (seen on the far right of the photo), as well as the fencing along the south and west sides of the lot. Photographer facing…

